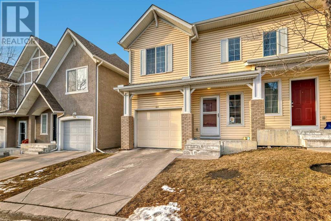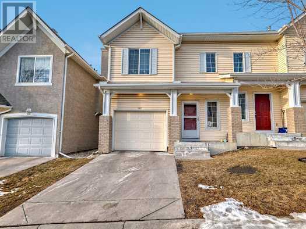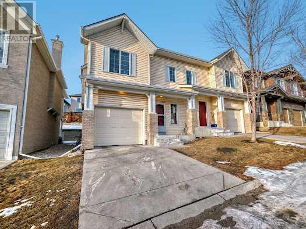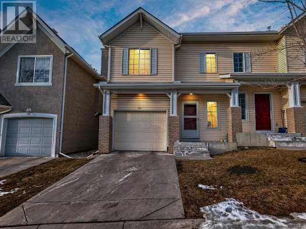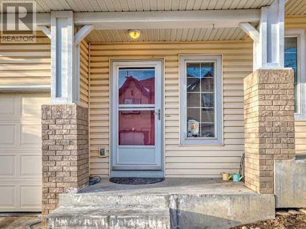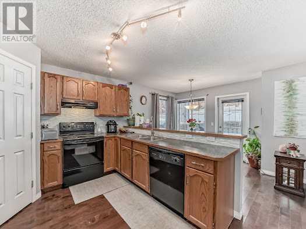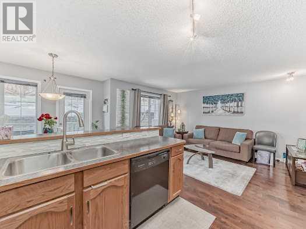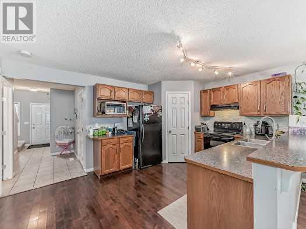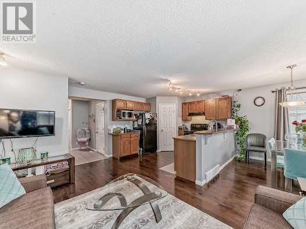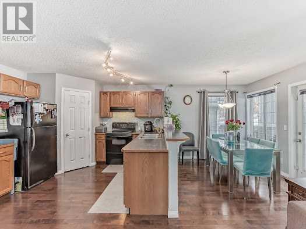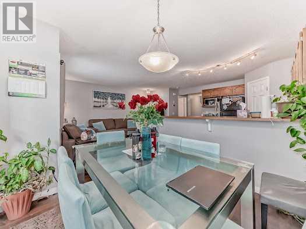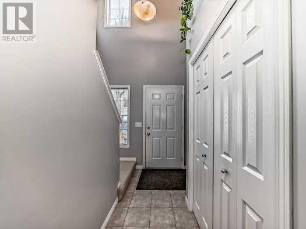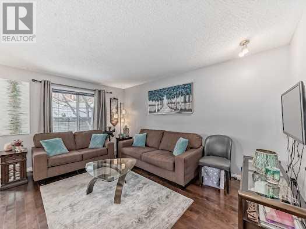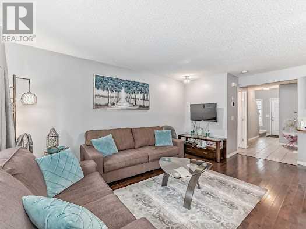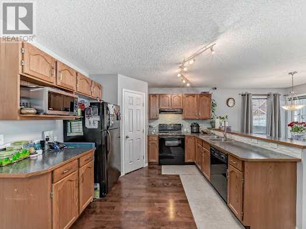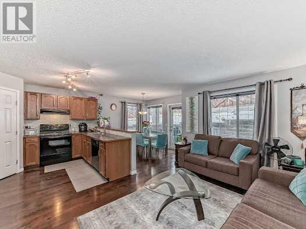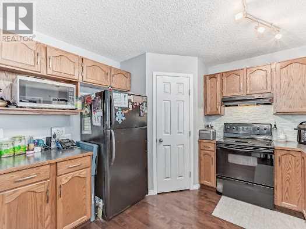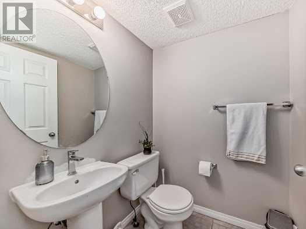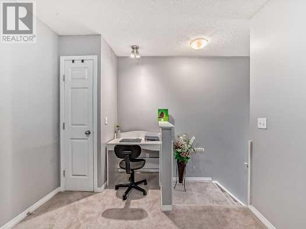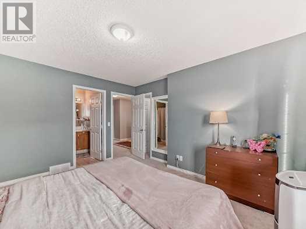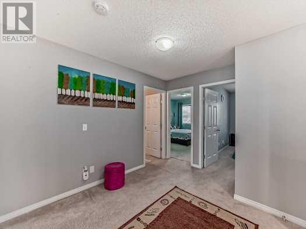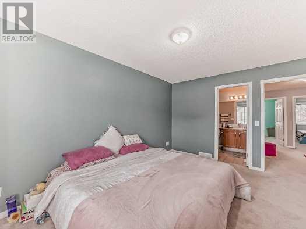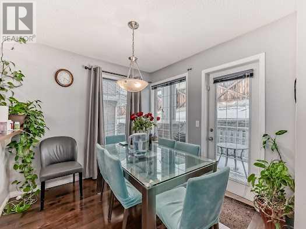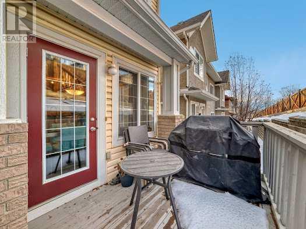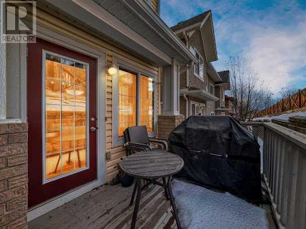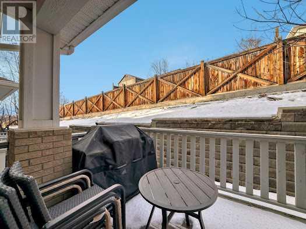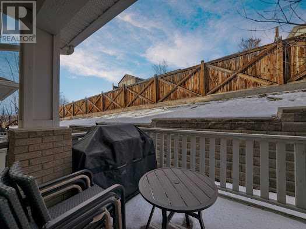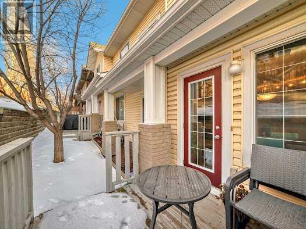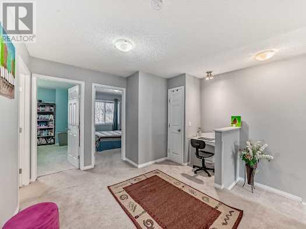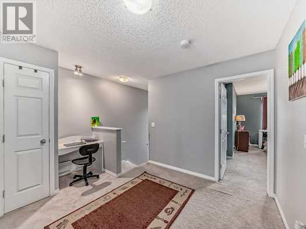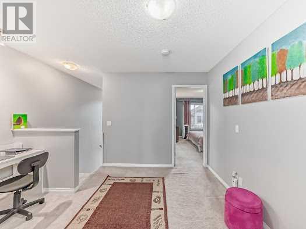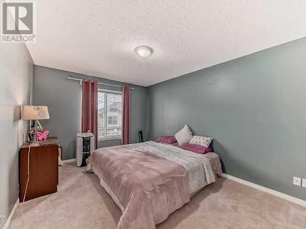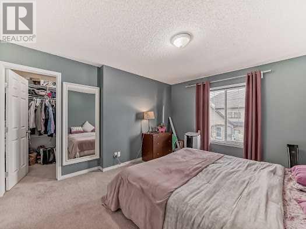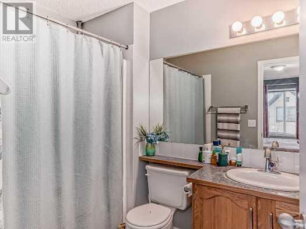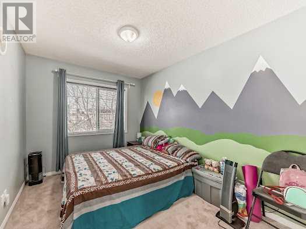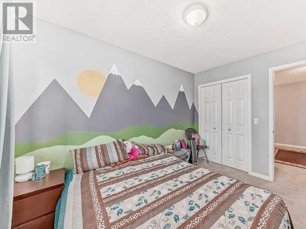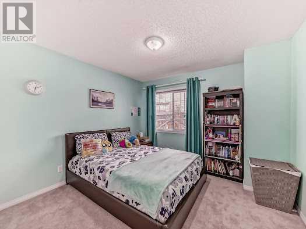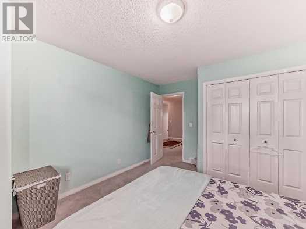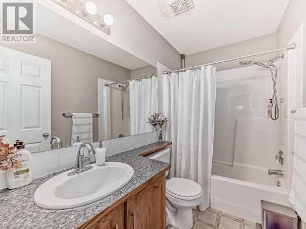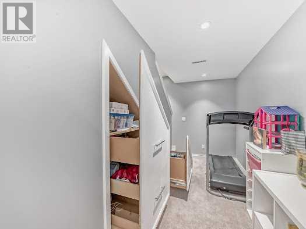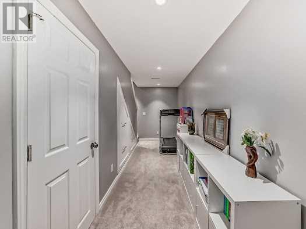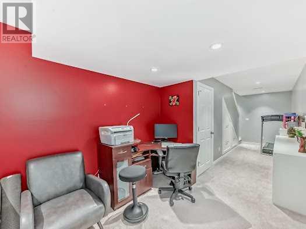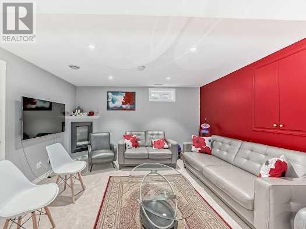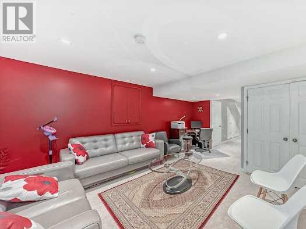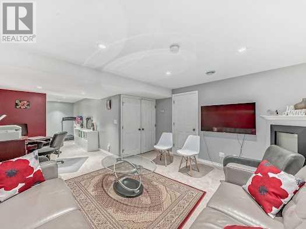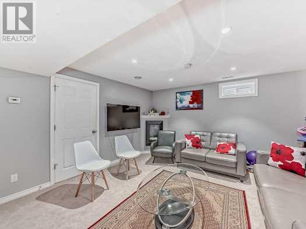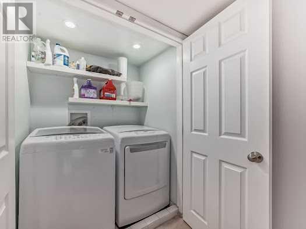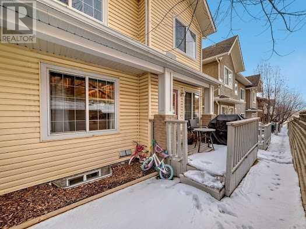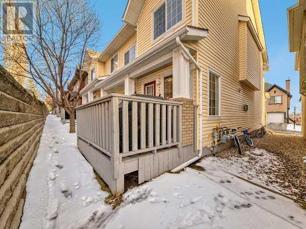127 Hidden Creek Rise Nw Calgary, Alberta T3A 6L4
Interested?
Contact us for more information

Salim Salim Syed
Associate
(403) 590-2227
$474,900Maintenance, Condominium Amenities, Common Area Maintenance, Insurance, Ground Maintenance, Property Management, Reserve Fund Contributions
$338.81 Monthly
Maintenance, Condominium Amenities, Common Area Maintenance, Insurance, Ground Maintenance, Property Management, Reserve Fund Contributions
$338.81 MonthlyDON’T MISS OUT on this immaculate and WELL-MAINTAINED fully finished townhome (3 bed + 2.5 bath), in the highly desirable Hidden Creek Village complex… these don’t come up often! This well-managed complex was built with a rare DUPLEX style setup, exuding CHARACTER, and varying unique home styles throughout. Highlights of the bright and clean unit include gleaming HARDWOOD floors, a large kitchen with PANTRY/breakfast bar/UPDATED BACKSPLASH, new washer/dryer (2018), MODERN paint colors throughout, custom storage areas, an attached garage with a full driveway, and loads of extras (Electric Fireplace | TV Mounts | Coat Hooks | Attached Shelving | Ecobee Thermostat | Garage Storage Rack). The main level is open with large living and dining spaces, perfect for entertaining, along with a half bath and access to the private deck for your summer retreat! The upper level showcases a large master retreat with an ensuite bath/walk-in closet, an open den area, 2 more good-sized bedrooms, and another full bath. The smart basement design has a large rec room area, and tons of storage including the CUSTOM UNDER-STAIR PULLOUTS, a side-by-side washer/dryer laundry area, and additional storage. This home is move-in-ready and shows PRIDE OF OWNERSHIP throughout. All your amenities/shopping are conveniently close by and local parks/paths are only steps away! There is plenty of parking in the visitor parking stalls and on the street. Come see this one before it’s gone! (id:43352)
Property Details
| MLS® Number | A2124443 |
| Property Type | Single Family |
| Community Name | Hidden Valley |
| Amenities Near By | Park, Playground |
| Community Features | Pets Allowed With Restrictions |
| Features | Closet Organizers, Parking |
| Parking Space Total | 2 |
| Plan | 0214015 |
| Structure | None |
Building
| Bathroom Total | 3 |
| Bedrooms Above Ground | 3 |
| Bedrooms Total | 3 |
| Appliances | Washer, Refrigerator, Dishwasher, Stove, Dryer, Microwave, Hood Fan, Window Coverings, Garage Door Opener |
| Basement Development | Finished |
| Basement Type | Full (finished) |
| Constructed Date | 2002 |
| Construction Material | Poured Concrete, Wood Frame |
| Construction Style Attachment | Semi-detached |
| Cooling Type | None |
| Exterior Finish | Concrete, Stone, Vinyl Siding |
| Flooring Type | Carpeted, Ceramic Tile, Hardwood |
| Foundation Type | Poured Concrete |
| Half Bath Total | 1 |
| Heating Fuel | Natural Gas |
| Heating Type | Forced Air |
| Stories Total | 2 |
| Size Interior | 1373.9 Sqft |
| Total Finished Area | 1373.9 Sqft |
| Type | Duplex |
Parking
| Concrete | |
| Attached Garage | 1 |
Land
| Acreage | No |
| Fence Type | Fence |
| Land Amenities | Park, Playground |
| Size Frontage | 7.64 M |
| Size Irregular | 2045.00 |
| Size Total | 2045 Sqft|0-4,050 Sqft |
| Size Total Text | 2045 Sqft|0-4,050 Sqft |
| Zoning Description | M-c1 D75 |
Rooms
| Level | Type | Length | Width | Dimensions |
|---|---|---|---|---|
| Second Level | Bedroom | 11.08 Ft x 10.50 Ft | ||
| Second Level | Primary Bedroom | 10.33 Ft x 14.08 Ft | ||
| Second Level | 4pc Bathroom | 8.50 Ft x 5.83 Ft | ||
| Second Level | 4pc Bathroom | 8.50 Ft x 4.92 Ft | ||
| Second Level | Other | 5.08 Ft x 5.42 Ft | ||
| Second Level | Bedroom | 8.67 Ft x 10.83 Ft | ||
| Second Level | Bonus Room | 12.17 Ft x 11.25 Ft | ||
| Basement | Family Room | 13.42 Ft x 13.08 Ft | ||
| Basement | Laundry Room | 4.83 Ft x 2.92 Ft | ||
| Basement | Office | 8.17 Ft x 4.67 Ft | ||
| Main Level | Other | 9.42 Ft x 3.92 Ft | ||
| Main Level | Living Room | 10.92 Ft x 15.00 Ft | ||
| Main Level | Kitchen | 9.25 Ft x 11.83 Ft | ||
| Main Level | Dining Room | 9.25 Ft x 7.92 Ft | ||
| Main Level | 2pc Bathroom | 4.67 Ft x 4.92 Ft | ||
| Main Level | Pantry | 4.00 Ft x 3.92 Ft |
https://www.realtor.ca/real-estate/26776437/127-hidden-creek-rise-nw-calgary-hidden-valley

