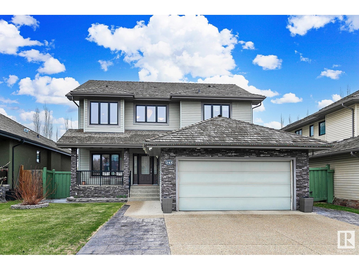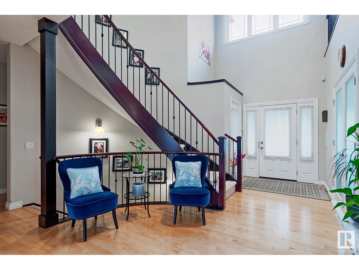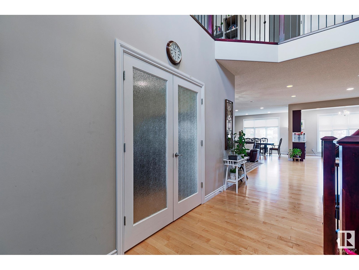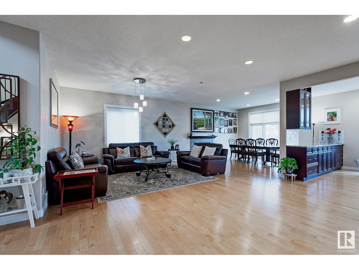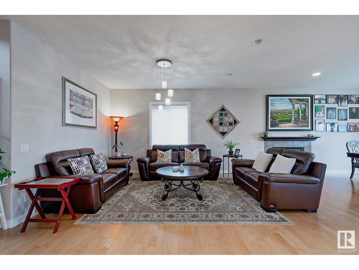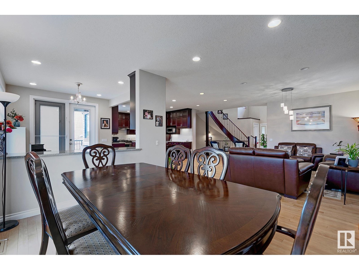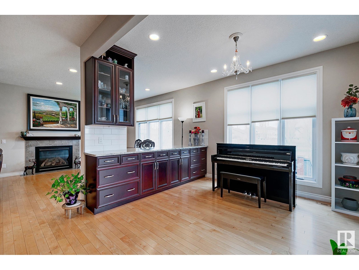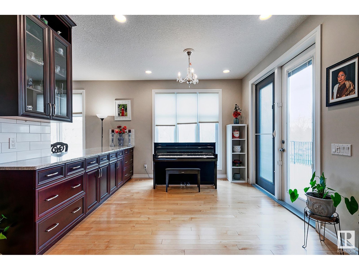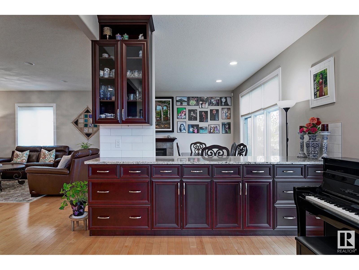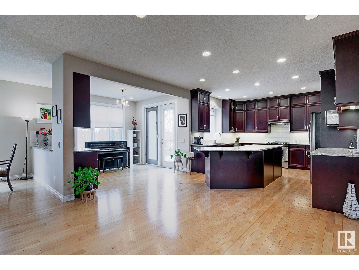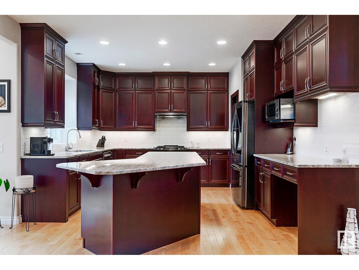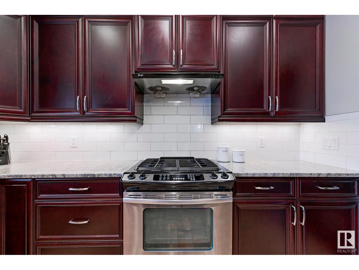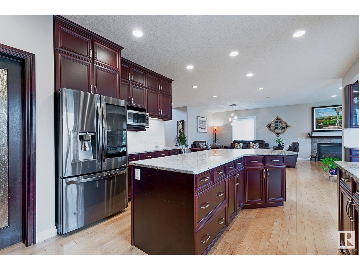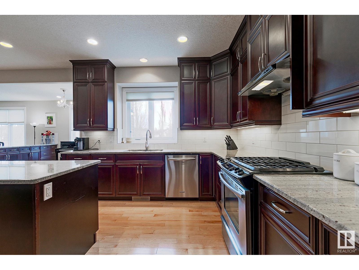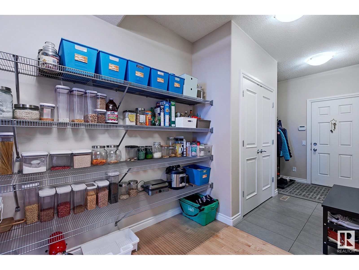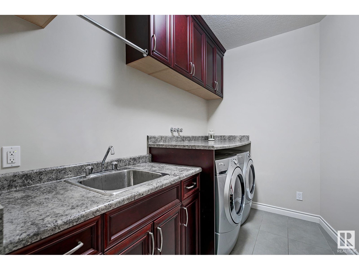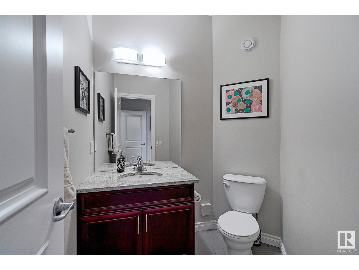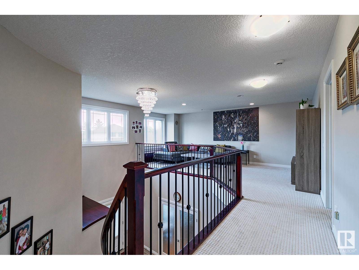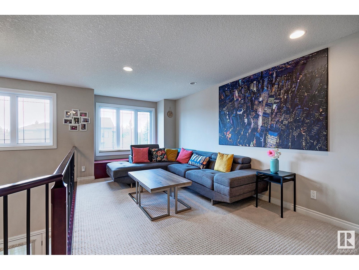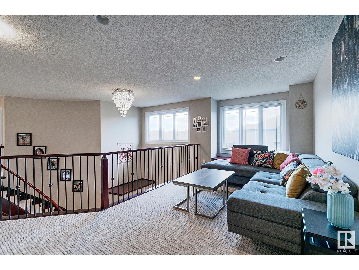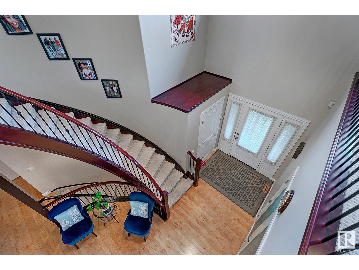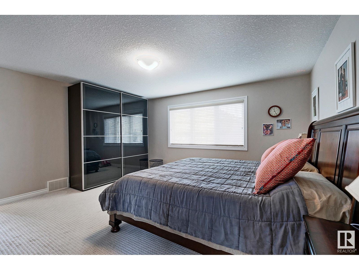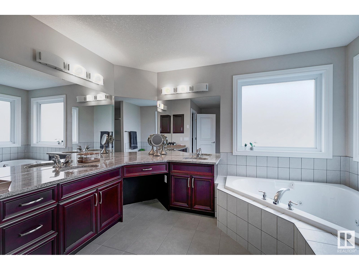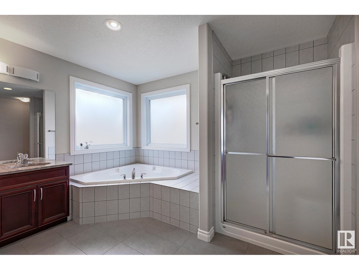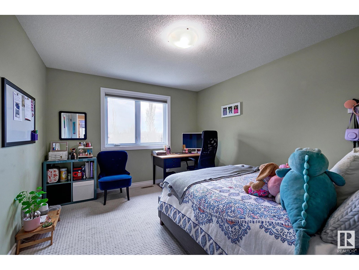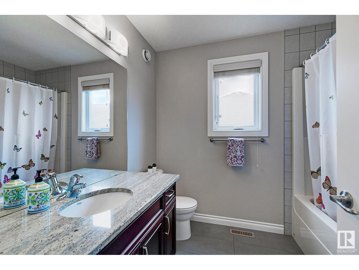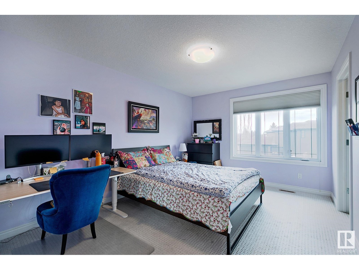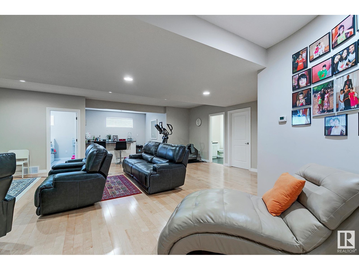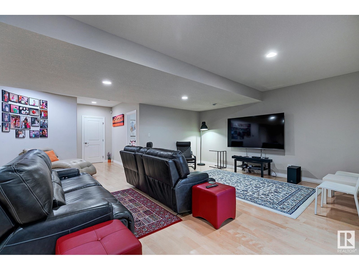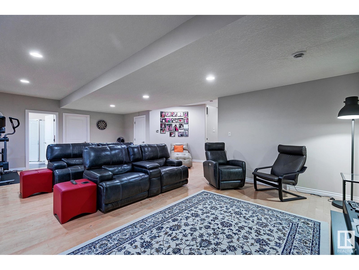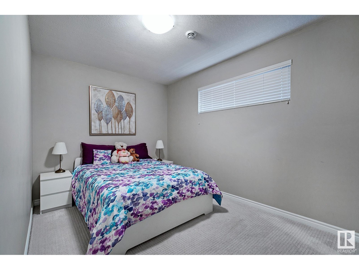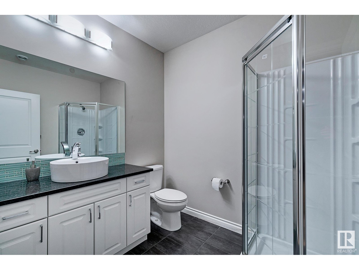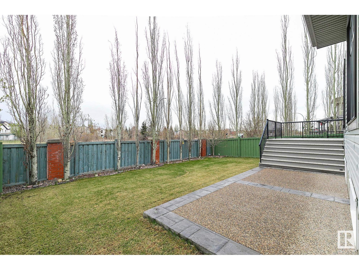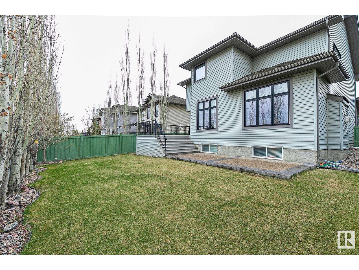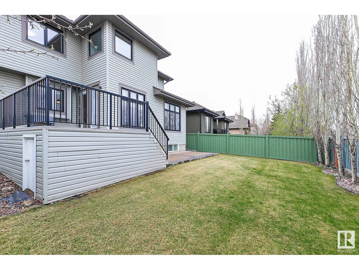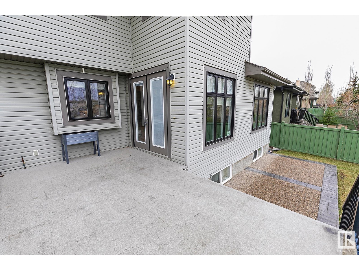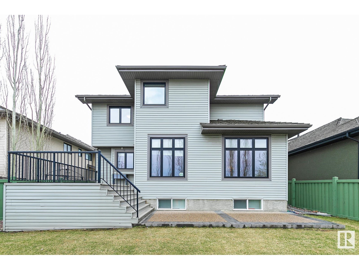143 Weber Cl Nw Nw Edmonton, Alberta T6M 0L4
Interested?
Contact us for more information

Tatum Arnett-Dean
Associate
(780) 481-1144

Jennifer A. Osmond
Associate
(780) 481-1144
$875,000
Welcome to the sought-after community of Wedgewood Heights. Experience luxury & functionality in this stunning 2storey home boasting 3+2 bedrooms & 3.5 baths. Grand entrance w/open-to-above design. Convenient main flr office is perfect for remote work/studying. Featuring multiple family spaces - ideal for daily living & entertaining. Modern kitchen is a chef's dream w/expansive island, ceiling height cabinets, granite counters & gas stove! MASSIVE walk-thru pantry ensures ample storage. Main floor laundry incls. cabinetry & sink. Upstairs offers generous size bonus room, spacious bedrooms (one has W/I closet)w/well appointed 4pce bath. Primary suite exudes luxury w/ample space&walk-in closet. The 5pce ensuite is a retreat w/dual vanities, jetted tub & glass shower. The fully finished basement offers 2 addl bedrooms, wet bar, 3-piece bath & rec space. Enjoy multi-lvl living on the duradeck&stone/aggregate pad in the backyard.Don't miss the opportunity to call this impeccable property your new home! (id:43352)
Open House
This property has open houses!
12:00 pm
Ends at:2:00 pm
Property Details
| MLS® Number | E4386121 |
| Property Type | Single Family |
| Neigbourhood | Wedgewood Heights |
| Amenities Near By | Playground, Public Transit, Schools |
| Features | Wet Bar, Closet Organizers |
| Structure | Porch |
Building
| Bathroom Total | 4 |
| Bedrooms Total | 5 |
| Amenities | Ceiling - 9ft |
| Appliances | Alarm System, Dishwasher, Dryer, Garage Door Opener Remote(s), Garage Door Opener, Refrigerator, Gas Stove(s), Central Vacuum, Washer, Window Coverings |
| Basement Development | Finished |
| Basement Type | Full (finished) |
| Constructed Date | 2010 |
| Construction Style Attachment | Detached |
| Cooling Type | Central Air Conditioning |
| Fire Protection | Smoke Detectors |
| Fireplace Fuel | Gas |
| Fireplace Present | Yes |
| Fireplace Type | Unknown |
| Half Bath Total | 1 |
| Heating Type | Forced Air |
| Stories Total | 2 |
| Size Interior | 2651 M2 |
| Type | House |
Parking
| Attached Garage |
Land
| Acreage | No |
| Fence Type | Fence |
| Land Amenities | Playground, Public Transit, Schools |
Rooms
| Level | Type | Length | Width | Dimensions |
|---|---|---|---|---|
| Basement | Bedroom 4 | Measurements not available | ||
| Basement | Bedroom 5 | Measurements not available | ||
| Main Level | Living Room | Measurements not available | ||
| Main Level | Dining Room | Measurements not available | ||
| Main Level | Kitchen | Measurements not available | ||
| Upper Level | Primary Bedroom | Measurements not available | ||
| Upper Level | Bedroom 2 | Measurements not available | ||
| Upper Level | Bedroom 3 | Measurements not available | ||
| Upper Level | Bonus Room | Measurements not available |
https://www.realtor.ca/real-estate/26862460/143-weber-cl-nw-nw-edmonton-wedgewood-heights

