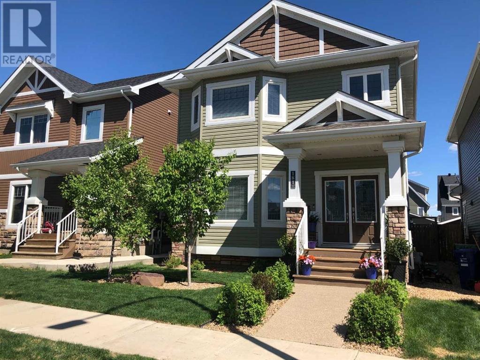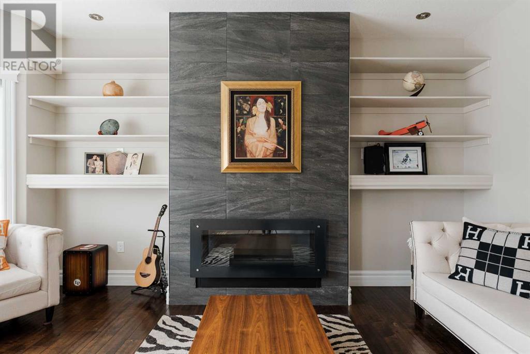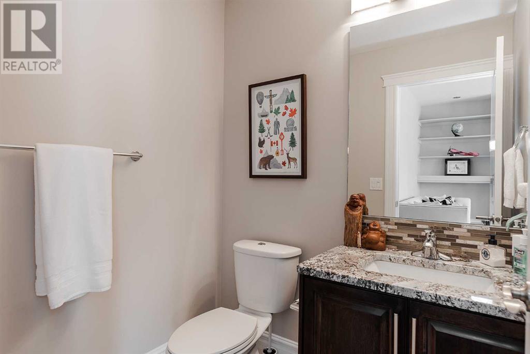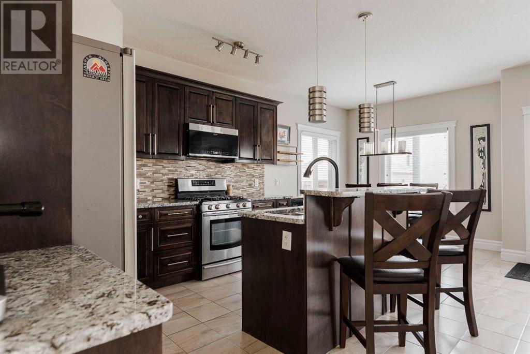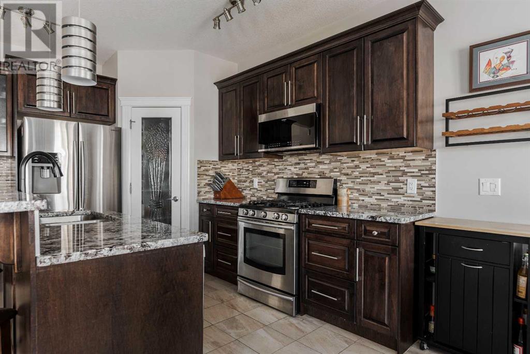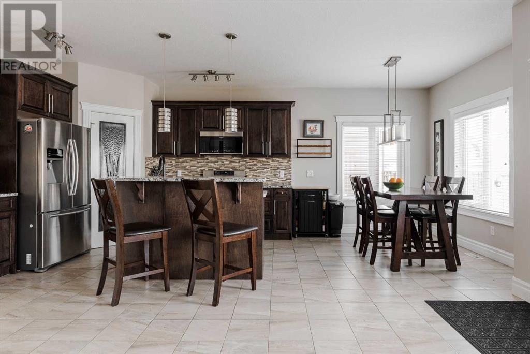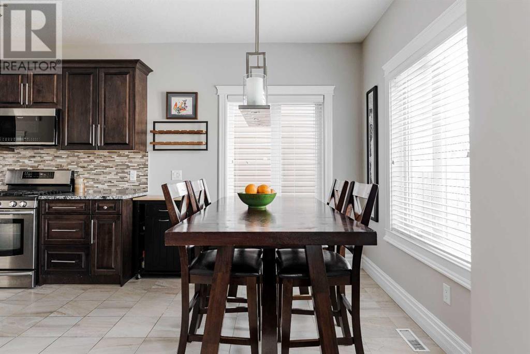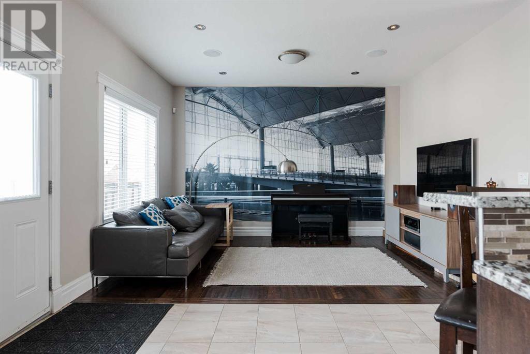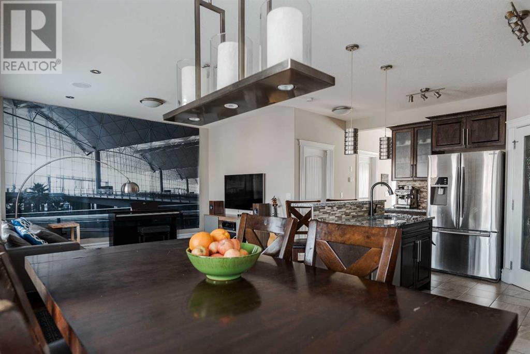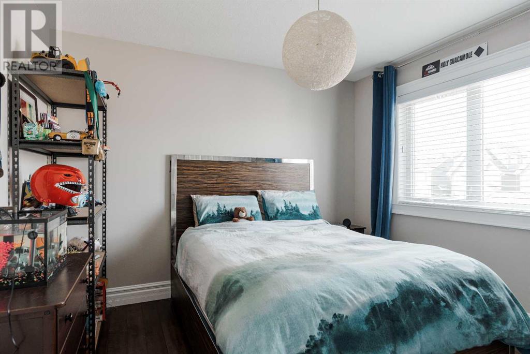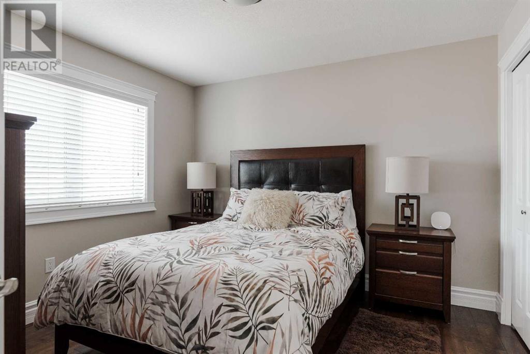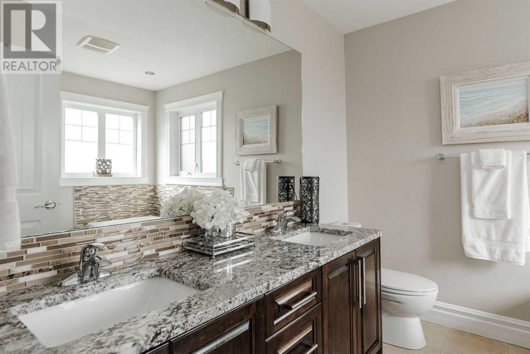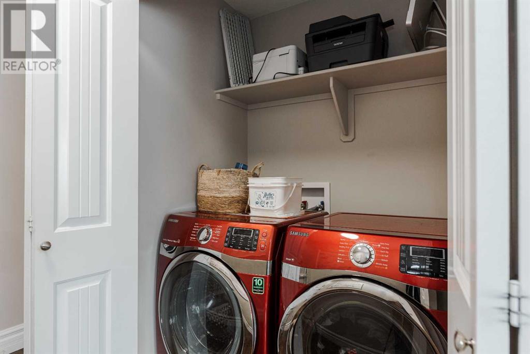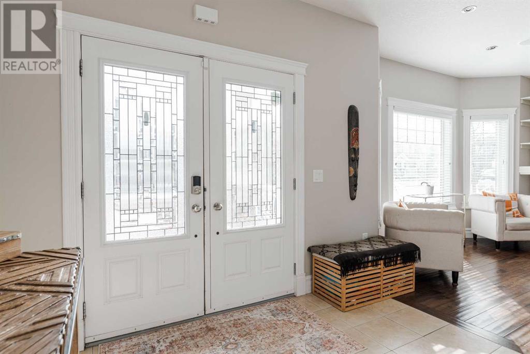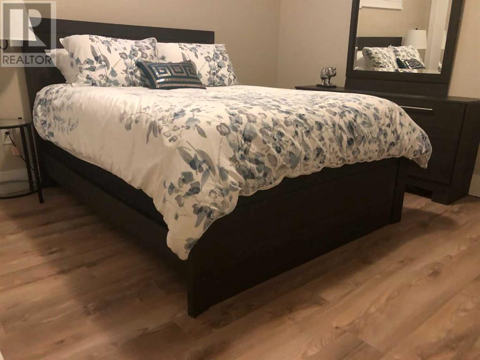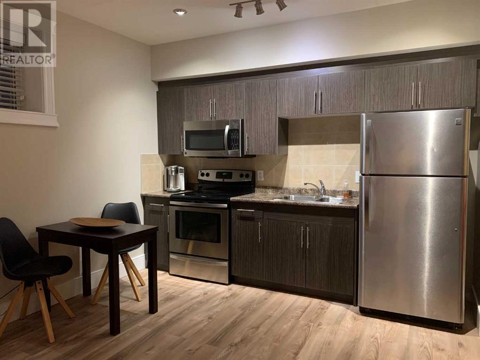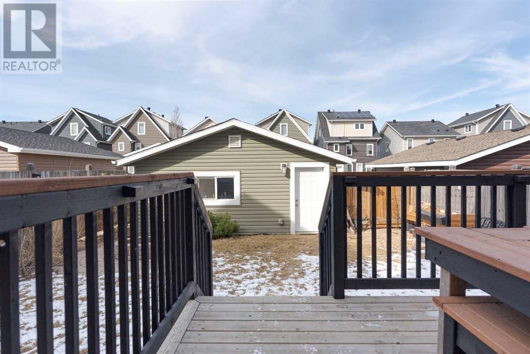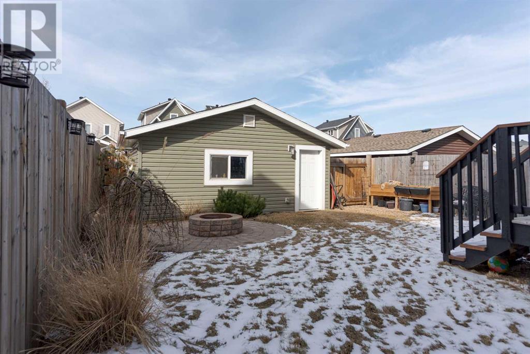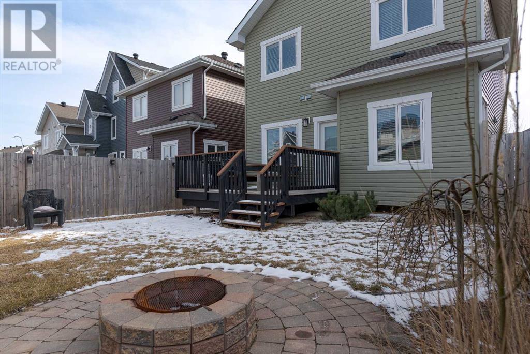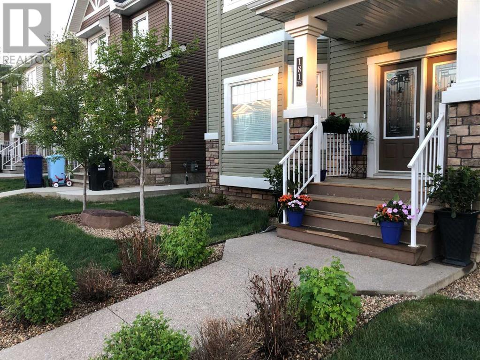181 Comeau Crescent Fort Mcmurray, Alberta T9K 2X6
Interested?
Contact us for more information

Lisa Hartigan
Associate
(780) 799-3276
https://www.lisasellsymm.com/
www.facebook.com/hartiganlisa
www.linkedin.com/in/hartiganlisa
twitter.com/lisa_hartigan
$574,900
LUXURY HOME IN NORTH PARSONS! This one-of-a-kind home features over 2400 sq ft of living space, that includes a 2 BEDROOM LEGAL SUITE, DETACHED DOUBLE HEATED GARAGE, A PROFESSIONALLY LANDSCAPED YARD, AND MORE! This NO CARPET home has many upgrades and additions that will make this your top pick when viewing homes. Step into this well-put-together home that features a GREAT ROOM front, with the stunning upgraded 48-inch gas fireplace with a floor-to-ceiling stone front. This main level continues with a 2pc powder room, then a chef's dream kitchen featuring a solid wood cabinet, corner pantry, UPGRADED QUARTZ countertops, large island, eat-up breakfast bar, tiled backsplash and loads of countertop space. Then you have a dining room with garden doors leading to your fully fenced and landscaped yard. To complete this level, you have a family room surrounded by windows. This entire main level and upper level is completed with hardwood floors. The Upper level begins with a large upper landing, laundry room, 3 bedrooms and 2 full bathrooms. The Primary Bedroom is oversized and features an incredible walk-in closet featuring custom-built-in shelves. The 5 pc ensuite has double sinks, tilted floors, QUARTZ counter tops, stand-up shower and corner soaker tub. The 2nd and 3rd bedrooms are also oversized, and feature-built shelving. The Fully developed basement offers a fully self-contained legal suite. Offering 9 ft ceilings, full kitchen, 2 great-size bedrooms and full bathroom and in-suite laundry. This lower space has large above-ground windows giving you a ton of natural light. This suite makes an amazing mortgage helper as a long-term rental or cash in on this suite being a top pick on Airbnb for short-term rental. The suite also offers no carpet, just luxury laminate flooring throughout. The exterior of this home has been finished with a 20x24 HEATED DETACHED garage, additional parking space and storage space on the side of the garage, professional landscaping that inclu des a fireplace, a large rear deck, front and rear gardens. More amazing additional features of this home include upgraded fiber optic cable for high-speed internet, central a/c, California knock-down ceilings from top to bottom. This home is located in the heart of North Parsons, within walking distance of 2 elementary schools, parks, trails and quick access to HWY 63 north to Suncor and Syncrude sites. Call today and schedule your personal viewing. (id:43352)
Property Details
| MLS® Number | A2124215 |
| Property Type | Single Family |
| Community Name | Parsons North |
| Amenities Near By | Park, Playground |
| Features | Closet Organizers |
| Parking Space Total | 3 |
| Plan | 1320158 |
| Structure | Deck |
Building
| Bathroom Total | 4 |
| Bedrooms Above Ground | 3 |
| Bedrooms Below Ground | 2 |
| Bedrooms Total | 5 |
| Appliances | Washer, Refrigerator, Dishwasher, Stove, Window Coverings |
| Basement Development | Finished |
| Basement Features | Separate Entrance, Suite |
| Basement Type | Full (finished) |
| Constructed Date | 2013 |
| Construction Style Attachment | Detached |
| Cooling Type | Central Air Conditioning |
| Exterior Finish | Vinyl Siding |
| Fireplace Present | Yes |
| Fireplace Total | 1 |
| Flooring Type | Hardwood, Tile |
| Foundation Type | Poured Concrete |
| Half Bath Total | 1 |
| Heating Fuel | Natural Gas |
| Heating Type | Forced Air |
| Stories Total | 2 |
| Size Interior | 1816.73 Sqft |
| Total Finished Area | 1816.73 Sqft |
| Type | House |
Parking
| Detached Garage | 2 |
| Garage | |
| Heated Garage |
Land
| Acreage | No |
| Fence Type | Fence |
| Land Amenities | Park, Playground |
| Size Depth | 35.02 M |
| Size Frontage | 9.99 M |
| Size Irregular | 3756.64 |
| Size Total | 3756.64 Sqft|0-4,050 Sqft |
| Size Total Text | 3756.64 Sqft|0-4,050 Sqft |
| Zoning Description | Nd |
Rooms
| Level | Type | Length | Width | Dimensions |
|---|---|---|---|---|
| Basement | Bedroom | 11.00 Ft x 14.00 Ft | ||
| Basement | Bedroom | 10.42 Ft x 11.00 Ft | ||
| Basement | 4pc Bathroom | Measurements not available | ||
| Main Level | 2pc Bathroom | 5.00 Ft x 5.83 Ft | ||
| Upper Level | 4pc Bathroom | 10.58 Ft x 5.33 Ft | ||
| Upper Level | 5pc Bathroom | 9.75 Ft x 10.67 Ft | ||
| Upper Level | Bedroom | 11.33 Ft x 10.92 Ft | ||
| Upper Level | Bedroom | 11.67 Ft x 11.25 Ft | ||
| Upper Level | Primary Bedroom | 14.50 Ft x 12.67 Ft |
https://www.realtor.ca/real-estate/26792122/181-comeau-crescent-fort-mcmurray-parsons-north

