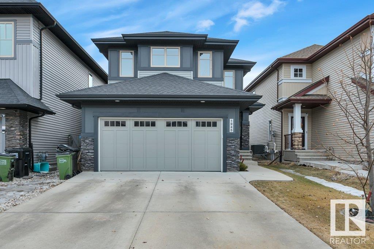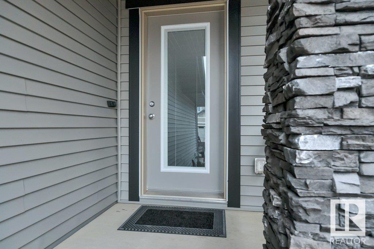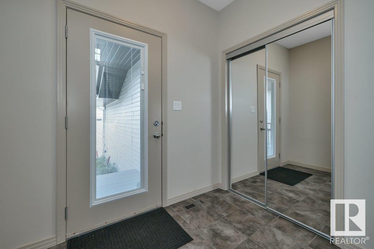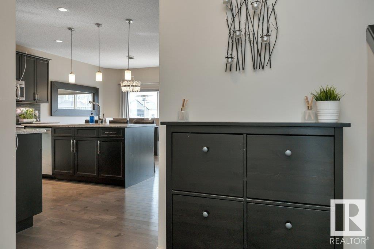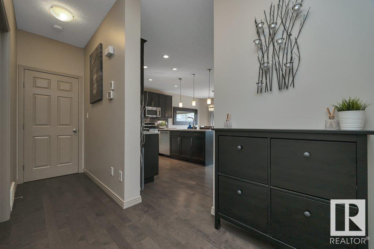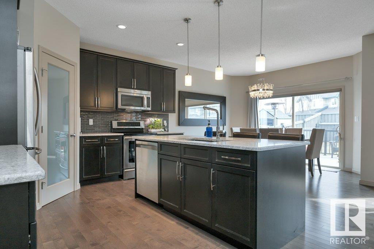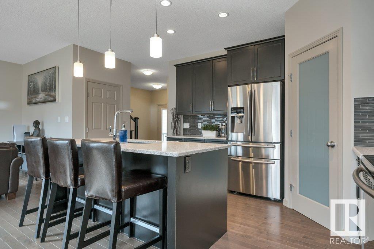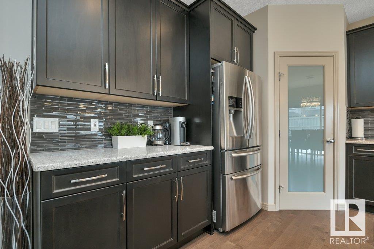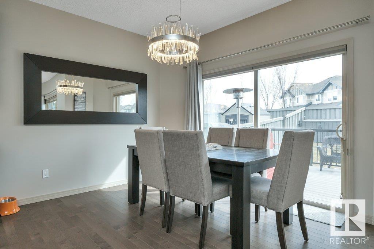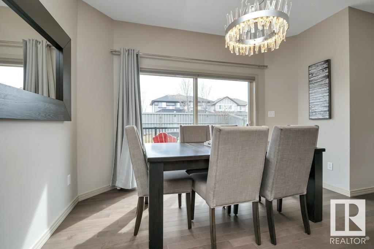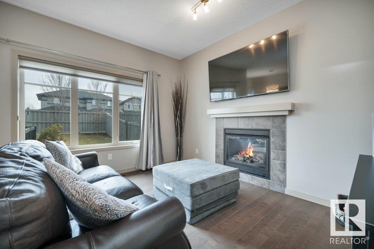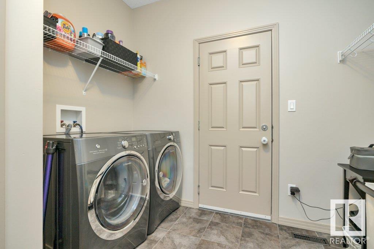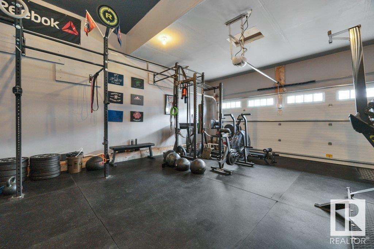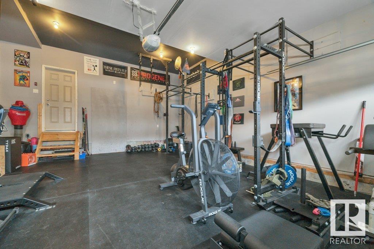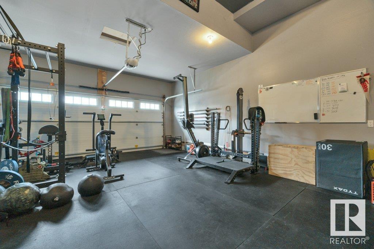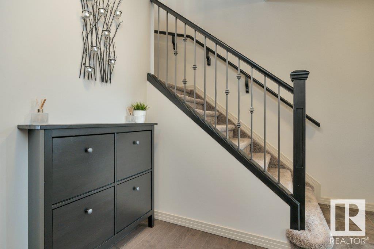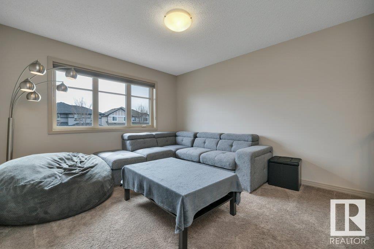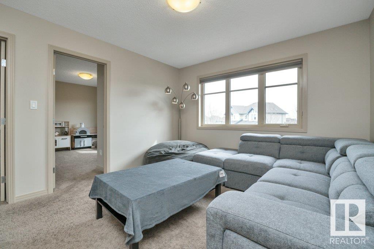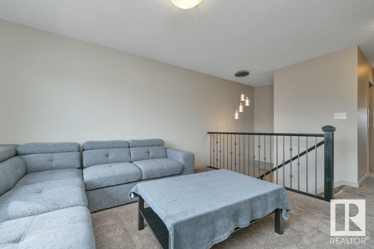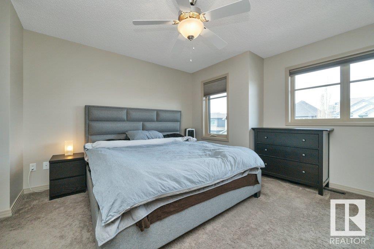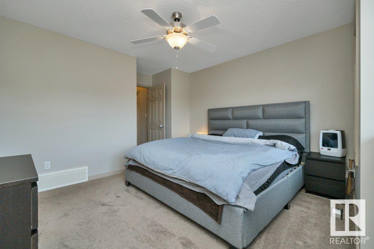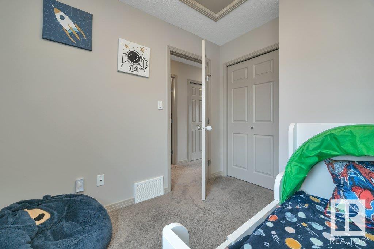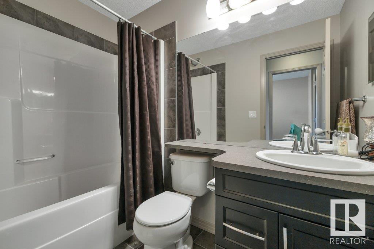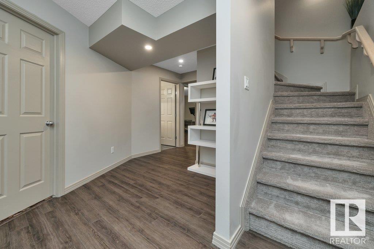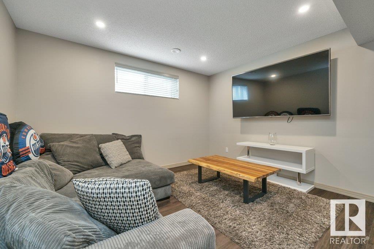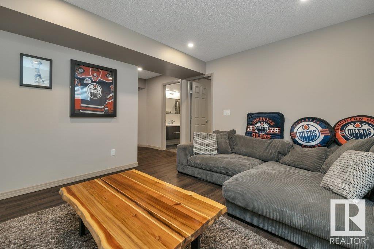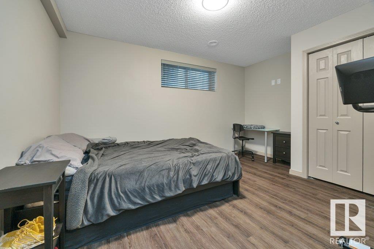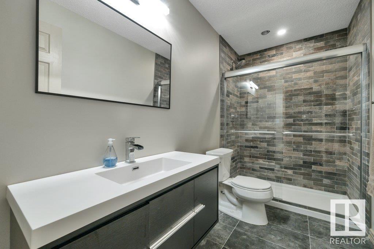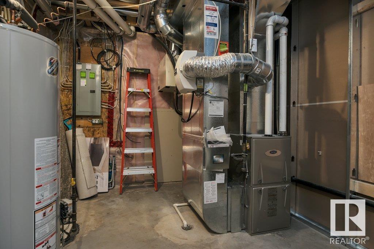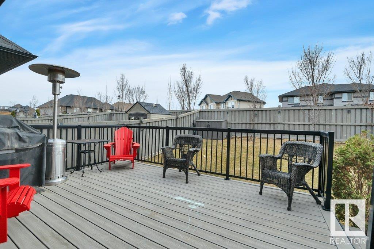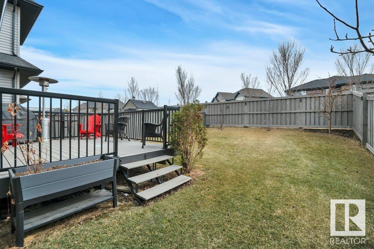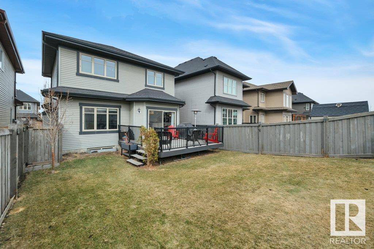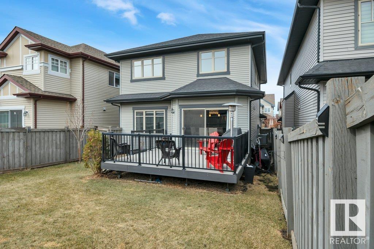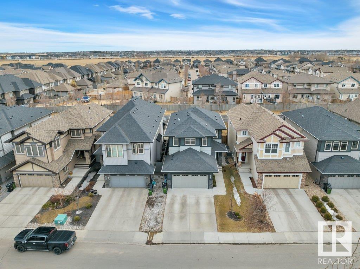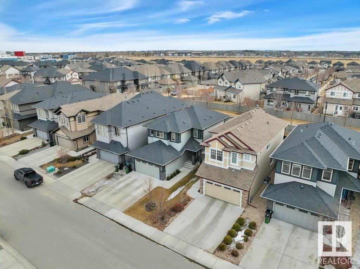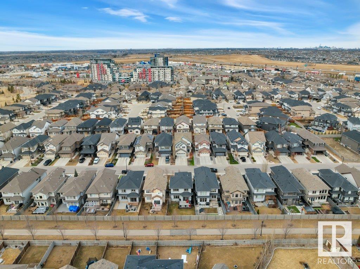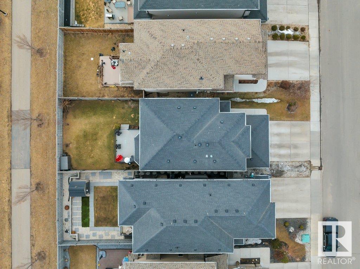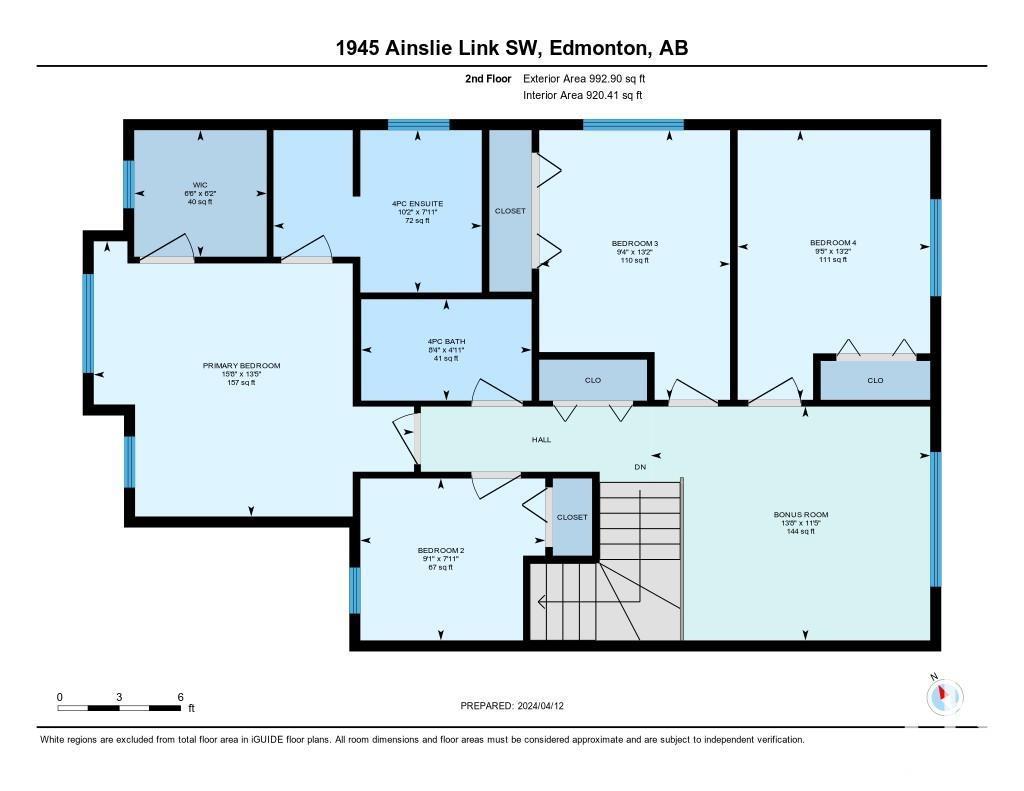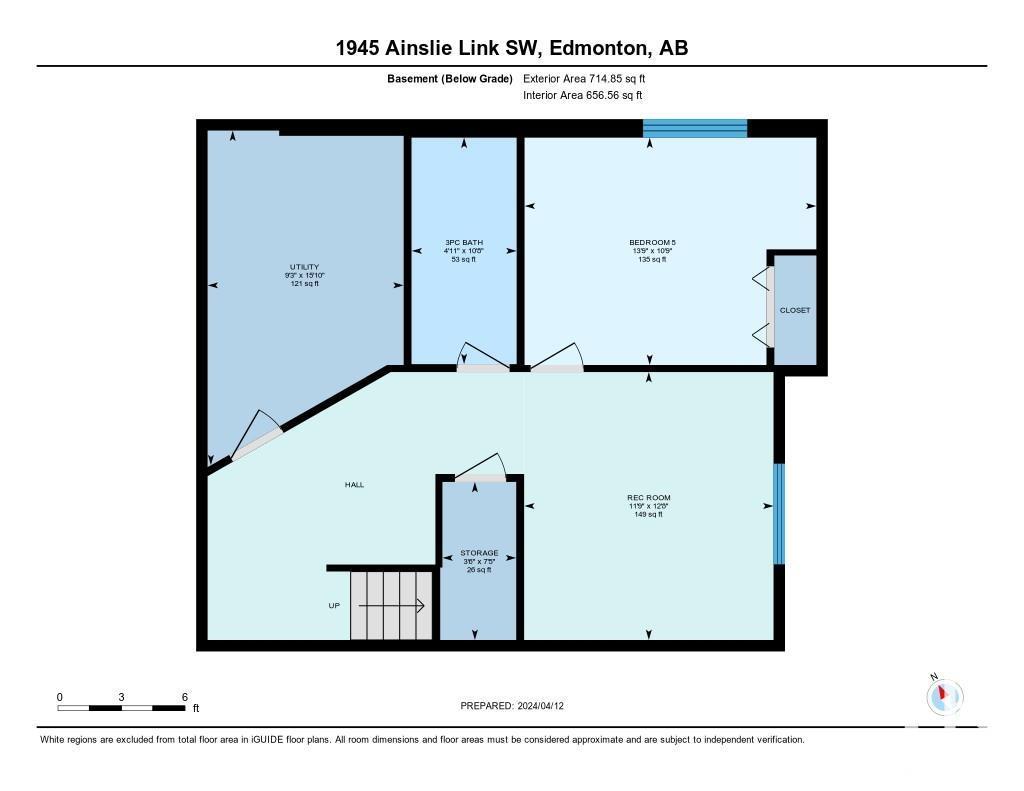1945 Ainslie Li Sw Edmonton, Alberta T6W 2L9
Interested?
Contact us for more information

Nathan A. Drennan
Associate
(587) 671-0887
$597,000
Great family home in Ambleside! This lovely 5-bedroom, 3.5-bathroom home has 2450sqft of developed living space. Tastefully designed & well-maintained. Open concept main floor has hardwood flooring & windows that offer plenty of sunshine. Kitchen boasts quartz countertops, tiled backsplash & stainless steel appliances. Gas fireplace in the great room. Back deck is located off the dining room making it perfect for grilling & entertaining. Upstairs has a bonus room, full bathroom, 3 bedrooms plus the Primarys suite with ensuite & walk-in closet. Theres plenty of room with the fully developed basement with rec room, bathroom with a tiled shower & bedroom. Backyard is fully landscaped & backs onto a greenbelt, adding extra privacy. Double Garage. Near Constable Woodall School (K-6) & Dr. Margaret-Ann Amour School (K-9). Within walking distance of Currents of Windemere with plenty of shops & restaurants to choose from. Close to the Henday; making it an easy commute. Turnkey ready. Dont miss out! (id:43352)
Property Details
| MLS® Number | E4382192 |
| Property Type | Single Family |
| Neigbourhood | Ambleside |
| Amenities Near By | Golf Course, Playground, Public Transit, Shopping |
Building
| Bathroom Total | 4 |
| Bedrooms Total | 5 |
| Appliances | Dishwasher, Dryer, Garage Door Opener Remote(s), Garage Door Opener, Microwave Range Hood Combo, Refrigerator, Stove, Washer, Window Coverings |
| Basement Development | Finished |
| Basement Type | Full (finished) |
| Constructed Date | 2014 |
| Construction Style Attachment | Detached |
| Cooling Type | Central Air Conditioning |
| Half Bath Total | 1 |
| Heating Type | Forced Air |
| Stories Total | 2 |
| Size Interior | 166.6 M2 |
| Type | House |
Parking
| Attached Garage |
Land
| Acreage | No |
| Fence Type | Fence |
| Land Amenities | Golf Course, Playground, Public Transit, Shopping |
| Size Irregular | 365.61 |
| Size Total | 365.61 M2 |
| Size Total Text | 365.61 M2 |
Rooms
| Level | Type | Length | Width | Dimensions |
|---|---|---|---|---|
| Basement | Bedroom 5 | 3.27 m | 4.2 m | 3.27 m x 4.2 m |
| Basement | Recreation Room | 3.85 m | 3.59 m | 3.85 m x 3.59 m |
| Main Level | Living Room | 3.41 m | 3.68 m | 3.41 m x 3.68 m |
| Main Level | Dining Room | 4.19 m | 2.99 m | 4.19 m x 2.99 m |
| Main Level | Kitchen | 4.19 m | 3.84 m | 4.19 m x 3.84 m |
| Upper Level | Primary Bedroom | 4.1 m | 4.78 m | 4.1 m x 4.78 m |
| Upper Level | Bedroom 2 | 2.41 m | 2.76 m | 2.41 m x 2.76 m |
| Upper Level | Bedroom 3 | 4.02 m | 2.85 m | 4.02 m x 2.85 m |
| Upper Level | Bedroom 4 | 4.02 m | 2.87 m | 4.02 m x 2.87 m |
| Upper Level | Bonus Room | 3.49 m | 4.17 m | 3.49 m x 4.17 m |
https://www.realtor.ca/real-estate/26754671/1945-ainslie-li-sw-edmonton-ambleside


