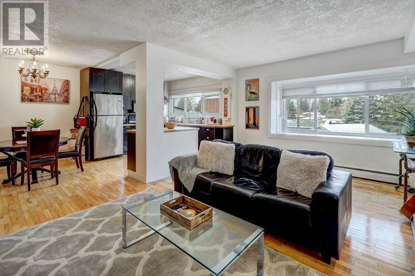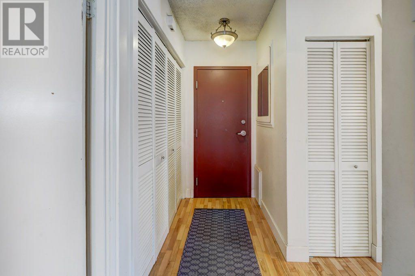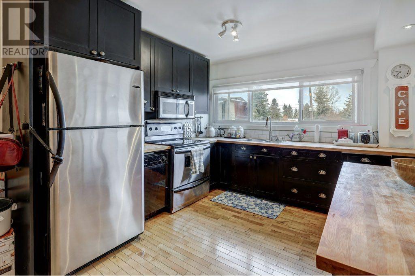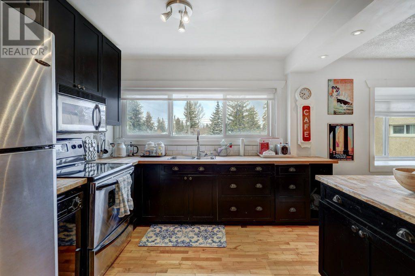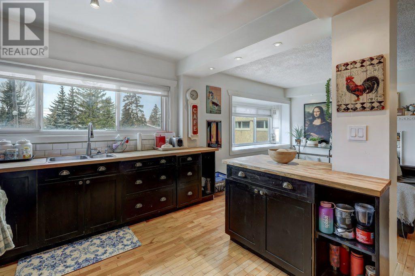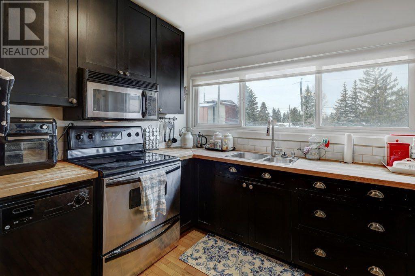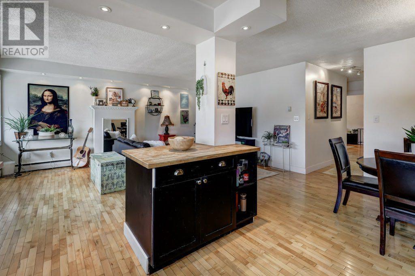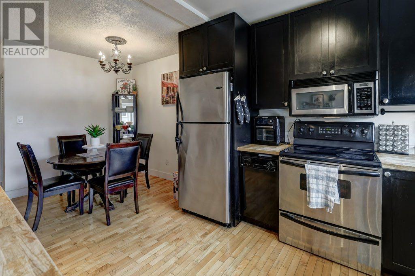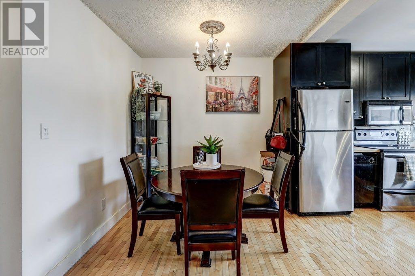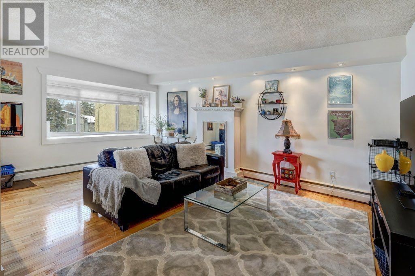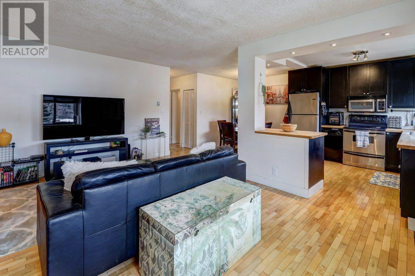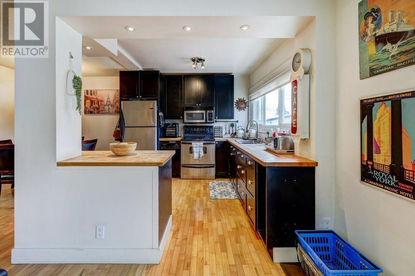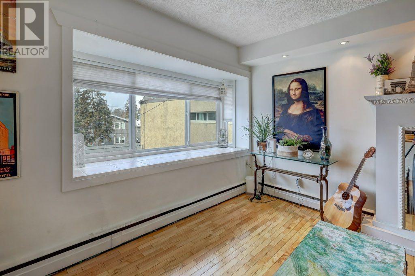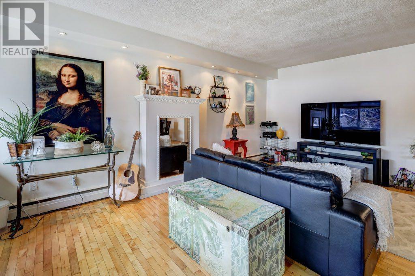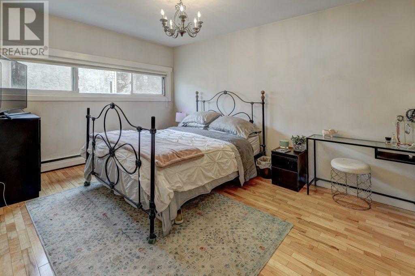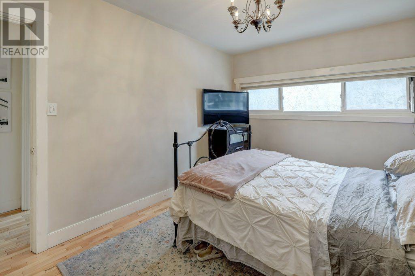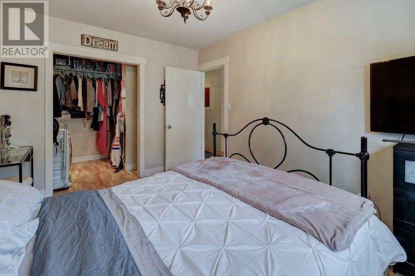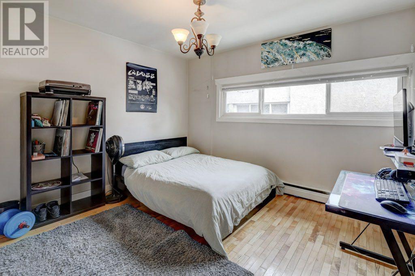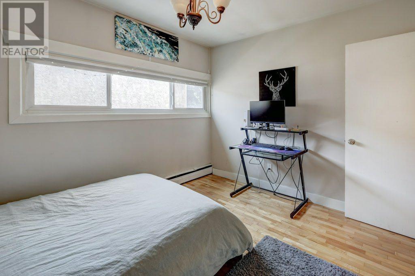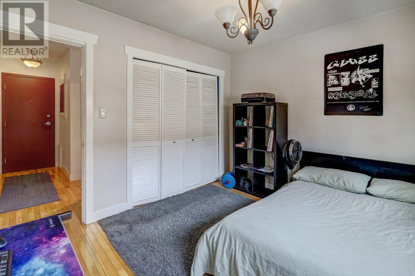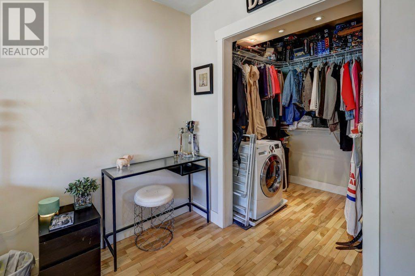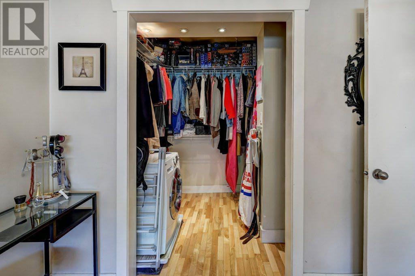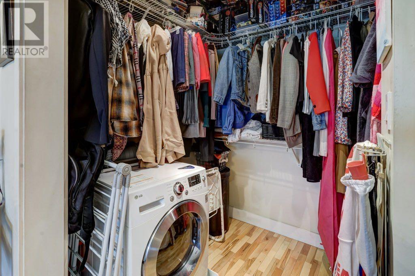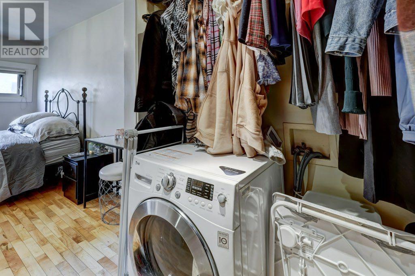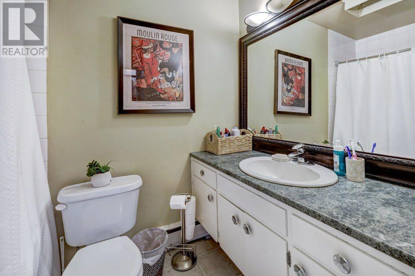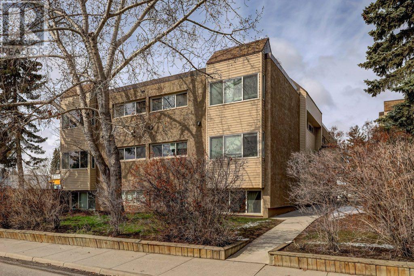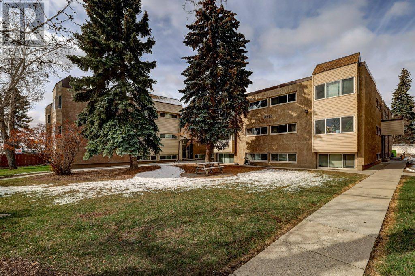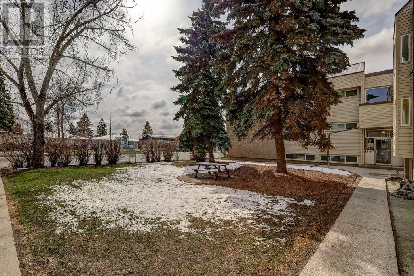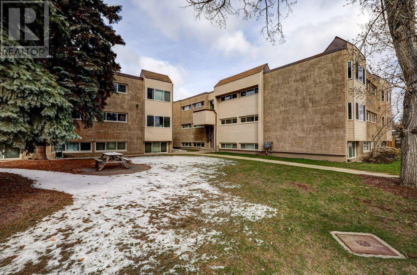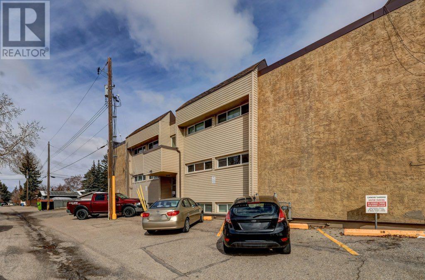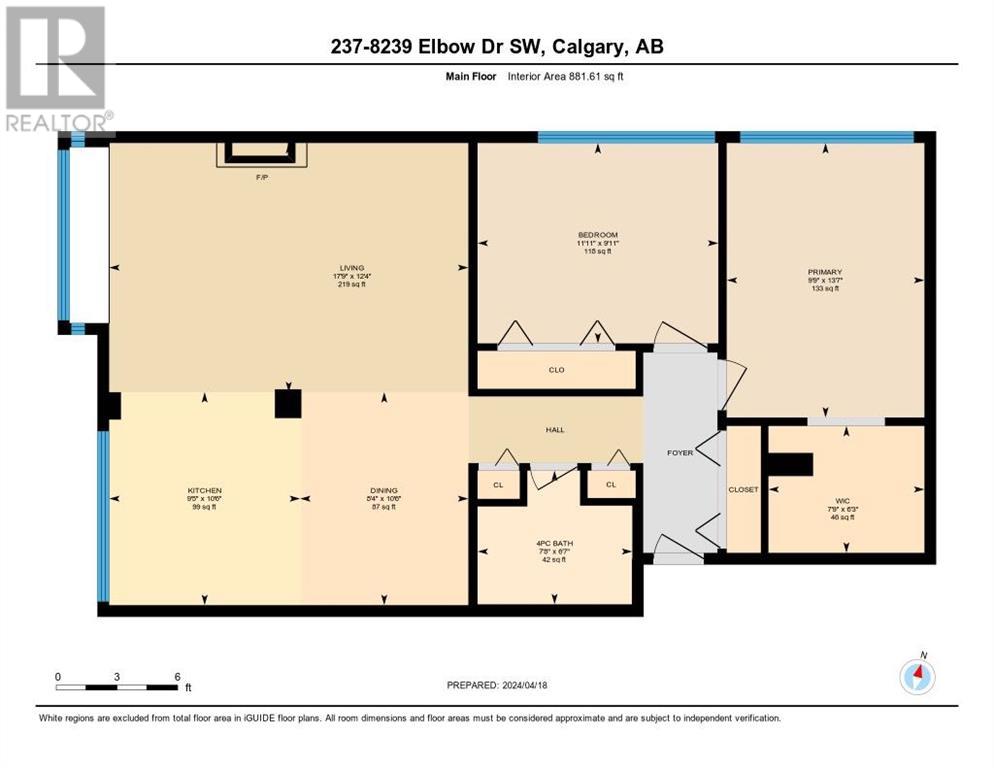237, 8239 Elbow Drive Sw Calgary, Alberta T2V 1K6
Interested?
Contact us for more information

Dean Steinmann
Associate
(403) 271-5909

Loanne Bui
Associate
(403) 271-5909
$239,900Maintenance, Common Area Maintenance, Heat, Insurance, Ground Maintenance, Parking, Property Management, Reserve Fund Contributions, Sewer, Water
$555.34 Monthly
Maintenance, Common Area Maintenance, Heat, Insurance, Ground Maintenance, Parking, Property Management, Reserve Fund Contributions, Sewer, Water
$555.34 MonthlyWow!, Don't miss an opportunity to own this spacious 2-BEDROOMS, TOP FLOOR, CORNER UNIT condo just minutes away from CHINOOK MALL and LRT station. Located in one of the MOST DESIRABLE communities in Calgary, CHINOOK PARK, this condo offers a MODERN and OPEN CONCEPT floor plan with HARDWOOD FLOOR THROUGHOUT. With an abundance of natural sunlight coming from LARGE WINDOWS, you will enjoy the SPACIOUS KITCHEN with butcher block countertops and extensive cabinet space. IN-SUITE LAUNDRY for your convenience (plus building laundry in the basement). WELL MAINTAINED, QUIET building with a COURTYARD in the centre of the complex with picnic tables. This complex is at one of the best locations - centrally located to numerous amenities including Shoppers Drug Mart, Starbucks, restaurants, professional services, Chinook Centre Mall and The Rockyview Hospital. Heritage LRT Station is just steps away or take a 15 minute car ride into the Downtown. Ride your bike to Heritage Park/Glenmore Reservoir. All levels of schools are within walking distance. Assigned parking stall with plug-in. This is a no pet complex. Enjoy home ownership and get in the real estate market today at an affordable price. Come and view this condo, you won't be disappointed! (id:43352)
Property Details
| MLS® Number | A2122815 |
| Property Type | Single Family |
| Community Name | Chinook Park |
| Amenities Near By | Park, Playground |
| Community Features | Pets Not Allowed |
| Features | No Animal Home, No Smoking Home, Parking |
| Parking Space Total | 1 |
| Plan | 9511565 |
| Structure | None |
Building
| Bathroom Total | 1 |
| Bedrooms Above Ground | 2 |
| Bedrooms Total | 2 |
| Appliances | Refrigerator, Range - Electric, Dishwasher, Microwave Range Hood Combo, Window Coverings |
| Architectural Style | Low Rise |
| Constructed Date | 1960 |
| Construction Material | Wood Frame |
| Construction Style Attachment | Attached |
| Cooling Type | None |
| Exterior Finish | Vinyl Siding |
| Flooring Type | Ceramic Tile, Hardwood |
| Stories Total | 3 |
| Size Interior | 881 Sqft |
| Total Finished Area | 881 Sqft |
| Type | Apartment |
Land
| Acreage | No |
| Land Amenities | Park, Playground |
| Size Total Text | Unknown |
| Zoning Description | M-c2 |
Rooms
| Level | Type | Length | Width | Dimensions |
|---|---|---|---|---|
| Main Level | 4pc Bathroom | 6.58 Ft x 7.67 Ft | ||
| Main Level | Bedroom | 9.92 Ft x 11.92 Ft | ||
| Main Level | Dining Room | 10.50 Ft x 8.33 Ft | ||
| Main Level | Kitchen | 10.50 Ft x 9.42 Ft | ||
| Main Level | Living Room | 12.33 Ft x 17.75 Ft | ||
| Main Level | Primary Bedroom | 13.58 Ft x 9.75 Ft | ||
| Main Level | Other | 6.25 Ft x 7.75 Ft |
https://www.realtor.ca/real-estate/26778285/237-8239-elbow-drive-sw-calgary-chinook-park

