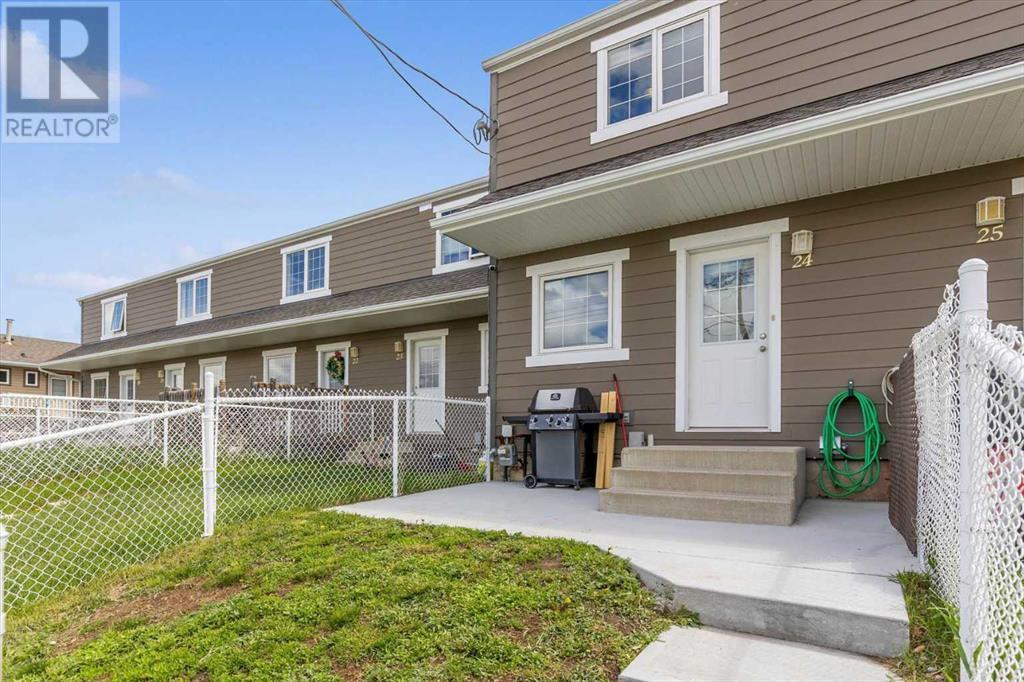24, 5261 7 Street W Claresholm, Alberta T0L 0T0
Interested?
Contact us for more information

Brad Crapun
Associate
www.bradcrapun.ca/
https://www.facebook.com/BradCrapunRoyalLePage/
https://instagram.com/bradcrapun
$189,900Maintenance, Common Area Maintenance, Insurance, Parking, Property Management, Waste Removal
$298.53 Monthly
Maintenance, Common Area Maintenance, Insurance, Parking, Property Management, Waste Removal
$298.53 MonthlyThis home is your opportunity to become a homeowner or an investor with low operating costs, you could own this home for less than rent! This 2-bedroom, 1-bath home has undergone recent renovations. The renovations include a custom kitchen featuring dovetail drawers, newer appliances, upgraded flooring, and a modernized bathroom. The electrical panel and most of the home's wiring have been replaced as well as much of the plumbing system. To help keep utilities low additional insulation was added in the attic. This home comes with one assigned parking stall which is close to your back door making unloading groceries very convenient. There is also additional street parking. With summer here you will enjoy the west facing concrete patio for those BBQ’s and evening sunsets. There are no homes behind you giving you a great view of the rolling hills with the mountain tops peaking above. This home has low operating cost, and you could own this home for less then rent. Do not wait to schedule your showing because this one wont last long. (id:43352)
Property Details
| MLS® Number | A2224071 |
| Property Type | Single Family |
| Amenities Near By | Schools, Shopping |
| Community Features | Pets Allowed With Restrictions |
| Features | Back Lane, Pvc Window, No Animal Home, No Smoking Home |
| Parking Space Total | 1 |
| Plan | 8910978 |
| View Type | View |
Building
| Bathroom Total | 1 |
| Bedrooms Above Ground | 2 |
| Bedrooms Total | 2 |
| Appliances | Refrigerator, Range - Electric, Dishwasher, Microwave Range Hood Combo, Window Coverings, Washer & Dryer |
| Basement Development | Unfinished |
| Basement Type | Full (unfinished) |
| Constructed Date | 1972 |
| Construction Material | Wood Frame |
| Construction Style Attachment | Attached |
| Cooling Type | See Remarks |
| Exterior Finish | Brick, Vinyl Siding |
| Flooring Type | Carpeted, Vinyl Plank |
| Foundation Type | Poured Concrete |
| Heating Fuel | Natural Gas |
| Heating Type | Forced Air |
| Stories Total | 2 |
| Size Interior | 853 Sqft |
| Total Finished Area | 853 Sqft |
| Type | Row / Townhouse |
Parking
| Other |
Land
| Acreage | No |
| Fence Type | Fence |
| Land Amenities | Schools, Shopping |
| Landscape Features | Lawn |
| Size Total Text | Unknown |
| Zoning Description | R4 |
Rooms
| Level | Type | Length | Width | Dimensions |
|---|---|---|---|---|
| Second Level | Primary Bedroom | 14.00 Ft x 14.00 Ft | ||
| Second Level | Bedroom | 10.83 Ft x 9.00 Ft | ||
| Second Level | 3pc Bathroom | .00 Ft x .00 Ft | ||
| Basement | Laundry Room | 10.67 Ft x 7.42 Ft | ||
| Basement | Furnace | 14.00 Ft x 18.50 Ft | ||
| Main Level | Kitchen | 7.33 Ft x 12.83 Ft | ||
| Main Level | Living Room | 14.00 Ft x 14.50 Ft |
https://www.realtor.ca/real-estate/28360026/24-5261-7-street-w-claresholm





























