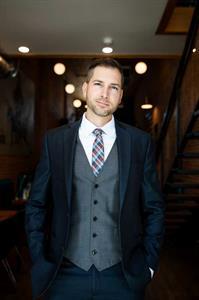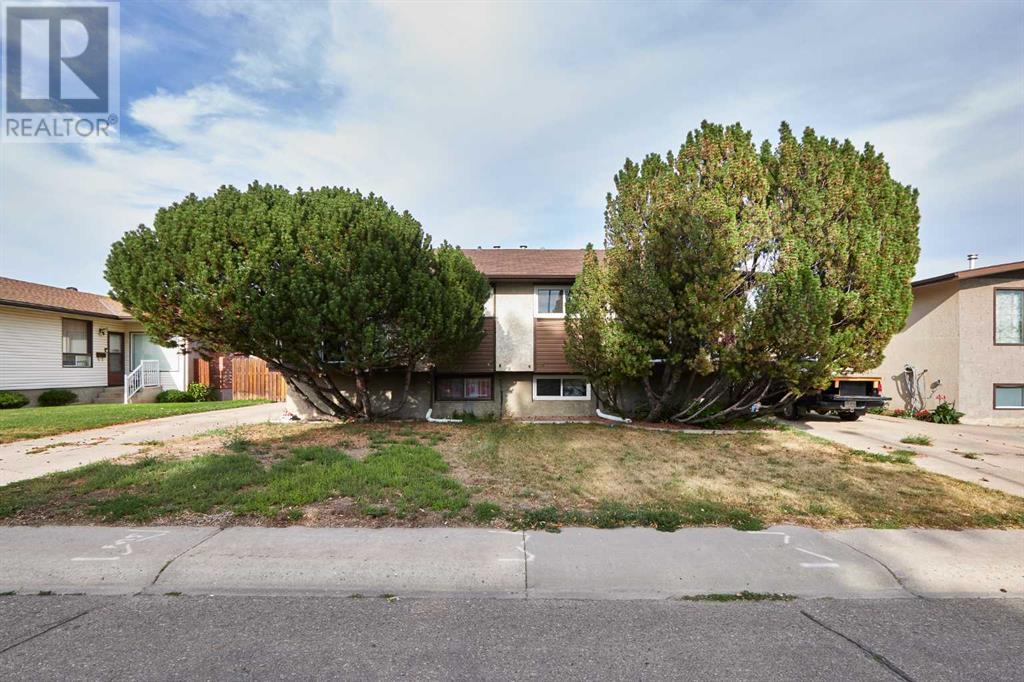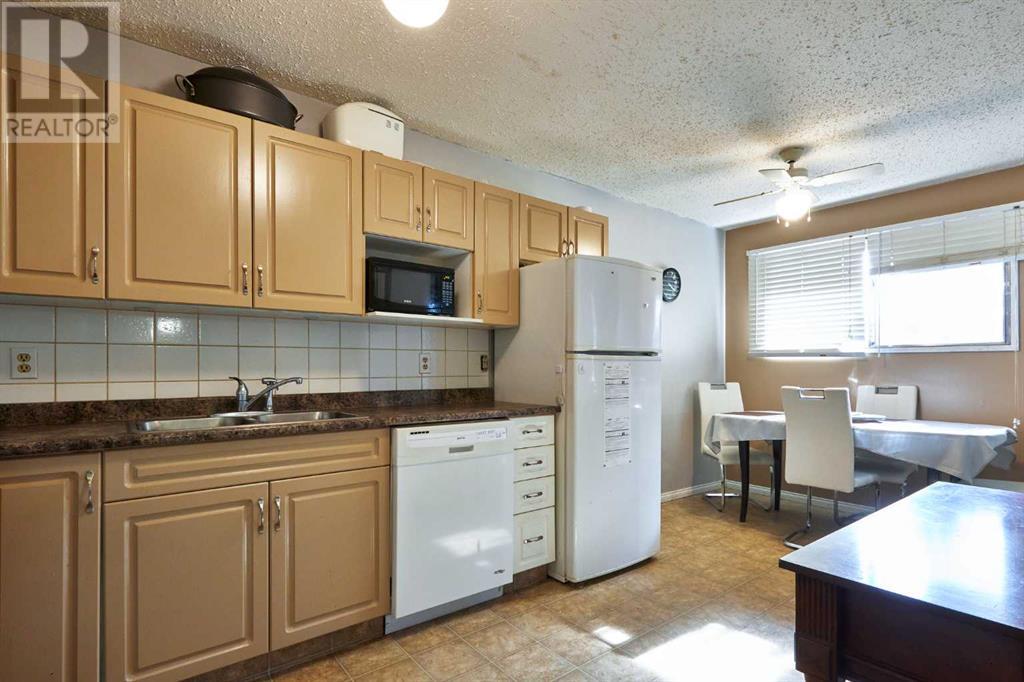84 Cameron Road Se Medicine Hat, Alberta T1B 1L2
Interested?
Contact us for more information

Brooklyn Zakaluzny
Associate

Bryan De Jong
Associate
$184,500
Welcome to 84 Cameron Rd SE. This half duplex boasts a convenient and bright bi-level layout and is centrally located near Mother Teresa School, Ross Glen School and Park. Also not too far away is the Medicine Hat Mall, walking trails, and other amenities. As you step inside, you're greeted with an entryway closet, leading to the main floor featuring two good sized bedrooms adorned with ample storage, a hallway linen closet, a full bathroom, a cozy living room with a balcony overlooking the front yard, and a functional kitchen with an adjoining dining area. Descend to the lower level to discover an additional bedroom, another full bath, and a generously sized undeveloped area with endless potential. The laundry features a newer Maytag washer and dryer. Outside, there is an included storage shed; a large fenced backyard provides privacy and plenty of room for outdoor enjoyment. With convenient alley access, there could be sufficient room for a future detached garage. The Front driveway allows for off street parking right next to your entry. Don't miss out on this promising property, primed for both immediate rental income and future development opportunities! Book a showing today! (id:43352)
Property Details
| MLS® Number | A2123272 |
| Property Type | Single Family |
| Community Name | Ross Glen |
| Amenities Near By | Park, Playground |
| Parking Space Total | 3 |
| Plan | 7510668 |
Building
| Bathroom Total | 2 |
| Bedrooms Above Ground | 2 |
| Bedrooms Below Ground | 1 |
| Bedrooms Total | 3 |
| Appliances | Refrigerator, Window/sleeve Air Conditioner, Dishwasher, Oven, Microwave, Washer & Dryer |
| Architectural Style | Bi-level |
| Basement Development | Partially Finished |
| Basement Type | Full (partially Finished) |
| Constructed Date | 1976 |
| Construction Material | Poured Concrete |
| Construction Style Attachment | Semi-detached |
| Cooling Type | Wall Unit |
| Exterior Finish | Concrete, Stucco |
| Flooring Type | Carpeted, Linoleum |
| Foundation Type | Poured Concrete |
| Heating Type | Forced Air |
| Size Interior | 817 Sqft |
| Total Finished Area | 817 Sqft |
| Type | Duplex |
Parking
| Parking Pad |
Land
| Acreage | No |
| Fence Type | Fence |
| Land Amenities | Park, Playground |
| Size Depth | 10.22 M |
| Size Frontage | 3.07 M |
| Size Irregular | 3630.00 |
| Size Total | 3630 Sqft|0-4,050 Sqft |
| Size Total Text | 3630 Sqft|0-4,050 Sqft |
| Zoning Description | R-ld |
Rooms
| Level | Type | Length | Width | Dimensions |
|---|---|---|---|---|
| Basement | 3pc Bathroom | 6.33 Ft x 5.58 Ft | ||
| Basement | Bedroom | 14.17 Ft x 10.92 Ft | ||
| Basement | Laundry Room | 15.33 Ft x 8.92 Ft | ||
| Basement | Bonus Room | 22.42 Ft x 20.17 Ft | ||
| Main Level | 3pc Bathroom | 8.33 Ft x 4.92 Ft | ||
| Main Level | Kitchen | 10.92 Ft x 8.67 Ft | ||
| Main Level | Dining Room | 6.92 Ft x 8.67 Ft | ||
| Main Level | Living Room | 15.67 Ft x 11.50 Ft | ||
| Main Level | Bedroom | 15.50 Ft x 8.33 Ft | ||
| Main Level | Bedroom | 11.83 Ft x 11.50 Ft | ||
| Main Level | Foyer | 6.33 Ft x 2.75 Ft |
https://www.realtor.ca/real-estate/26765445/84-cameron-road-se-medicine-hat-ross-glen
























