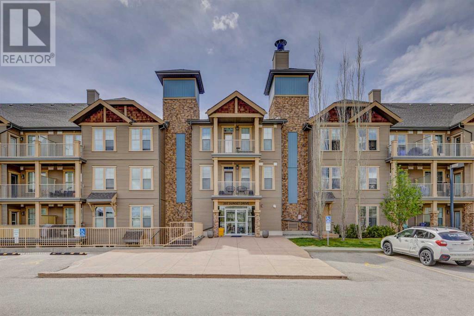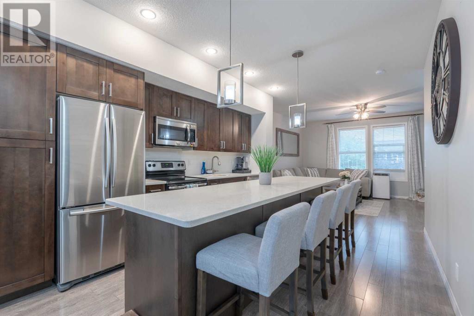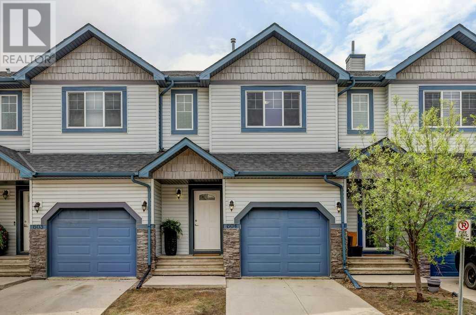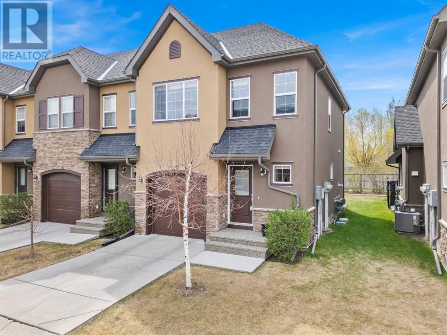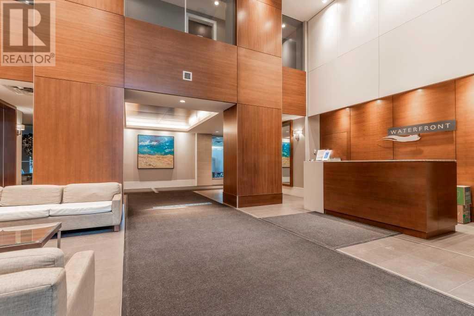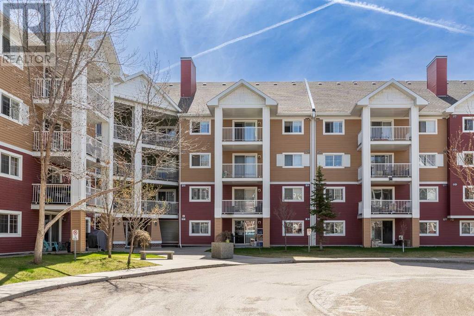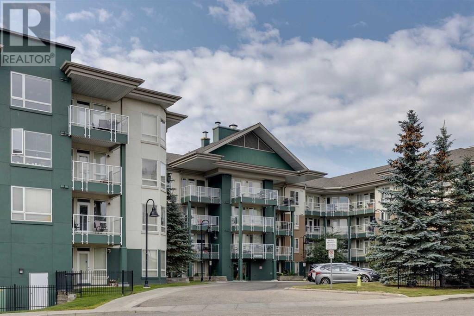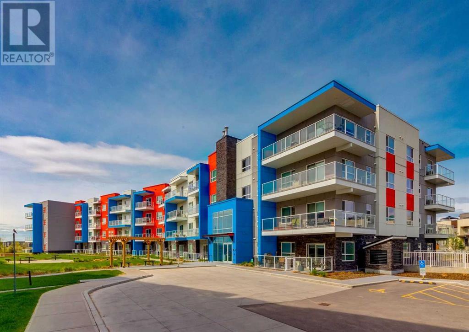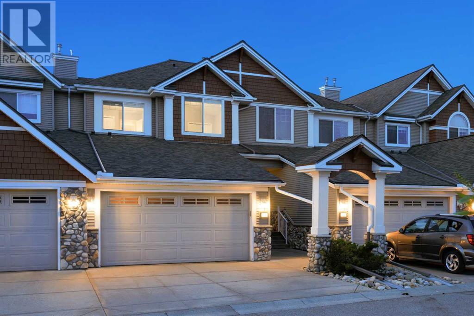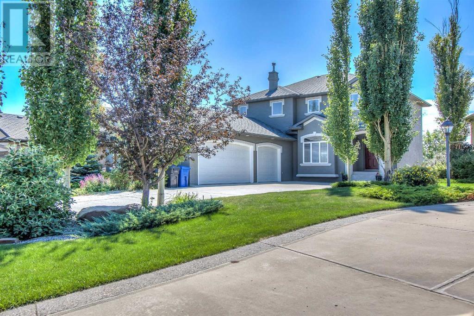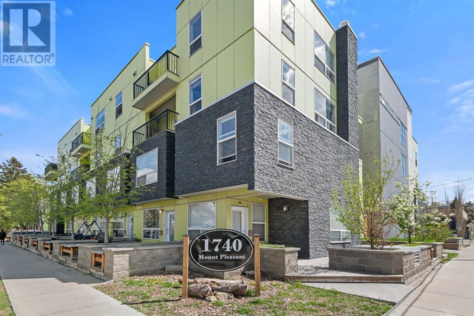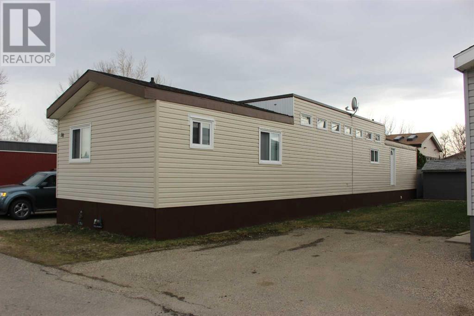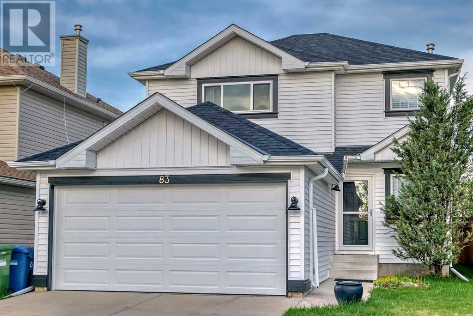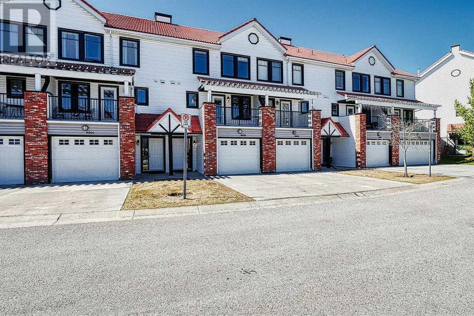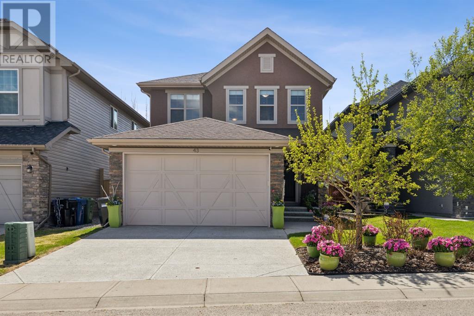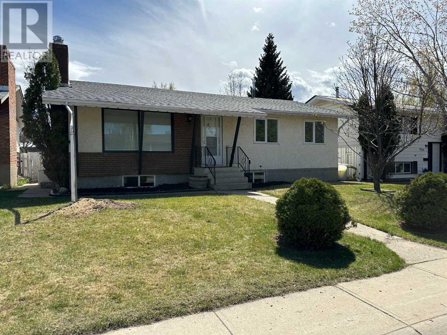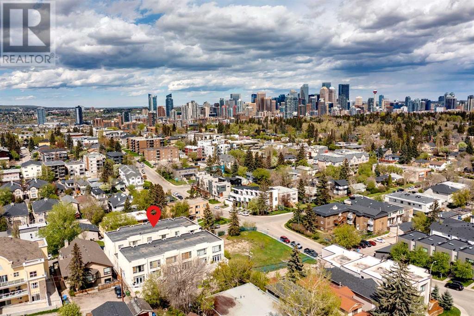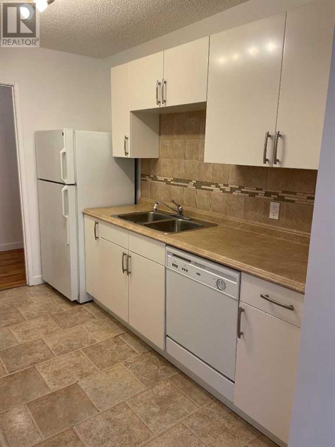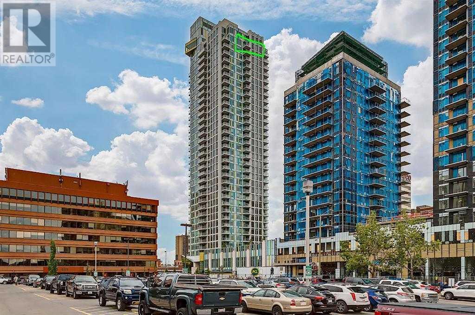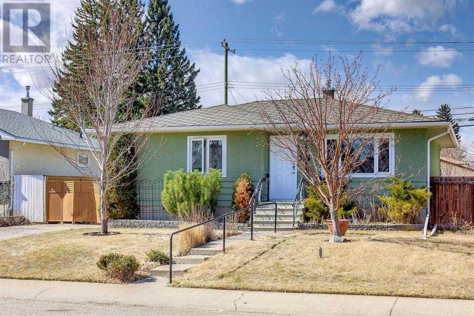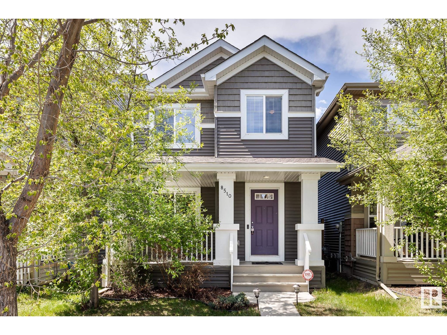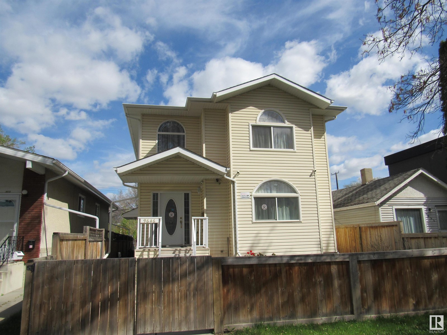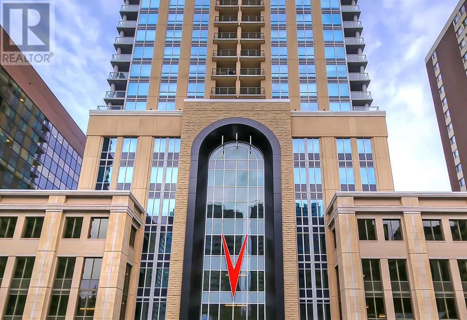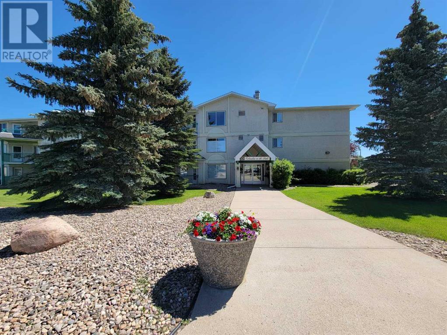306, 207 Sunset Drive
Cochrane, Alberta
Welcome to this beautiful 2 bed, 2 bath unit in the Alora condominiums of Sunset Ridge. STUNNING MOUNTAIN VIEWS, TWO TITLED SIDE X SIDE UNDERGROUND PARKING STALLS, and FANTASTIC MOVE IN CONDITION. Spacious open floor plan with upgraded kitchen featuring granite countertops, huge breakfast bar, upgraded lighting and stainless steel appliances. The large living and dining areas have laminate floors throughout and there's a really nice separate office space perfect for working from home in and lots more cabinets for storage. The large laundry/storage room has a newer in-unit washer and dryer units. Two good sized bedrooms both with walk-in closets and upgraded window coverings. Enjoy a huge master ensuite with separate tiled shower and soaker tub and granite countertop. Loads to offer in this building with visitor parking, 1st floor fitness area and access to guest suites in the two neighbouring Alora buildings. The heated underground parking stalls are next to each other and right beside the elevator and both have storage lockers with loads of space. Great unit in a well maintained building. (id:43352)
Evolve Realty
504, 280 Williamstown Close Nw
Airdrie, Alberta
When it comes to townhomes, location is key - and this street-facing townhome in Gateway at Williamstown doesn’t disappoint! Inside, the sleek finishes add a touch of luxury. At the sizeable eat-at kitchen island, the white quartz countertops complement the wood cabinetry and the wall feature in the dining area. Counter space will never be a concern! In the living room, cozy up by the electric fireplace or enjoy the fresh air and sun with your south-facing balcony!! Upstairs, the secondary bedroom offers tons of space and complements the bathroom in the hallway. The laundry area is located conveniently upstairs in the hallway as well! Inside the primary bedroom, you will find tons of room and all the ensuite features you would expect from a stand-alone house - including a double quartz countertop vanity, huge walk-in closet and spacious shower! Downstairs, the double tandem garage provides flexibility and space. The additional garage space can add extra storage and development potential downstairs for an extra office or recreation space, or if you do have more than one vehicle, there is more than enough space for both cars and some toys, not to mention another space on the driveway. Not that you would need any more with street parking directly available in front of your new home. The complex offers plenty of visitor parking, a playground, and green spaces. It is steps away from shopping, Nose Creek, and Veterans Boulevard and is a 10-minute walk from Woodside Golf Course! You can enjoy the best that townhouse living has to offer. Come see why Gateway at Williamstown is the perfect spot for your new home. You’ll love living here! (id:43352)
One Percent Realty
604, 620 Luxstone Landing Sw
Airdrie, Alberta
Welcome to your lovely new home! This three bedroom, tasteful townhome has just been freshly updated. It is not only BEAUTIFUL - but It also offers a perfect blend of style and practicality. It is the first time on the market- original owner. Boasting a functional layout with an attached garage and an open concept main floor, everything is designed to enhance your everyday living. The entire home has been professinally painted including the kitchen cabinets to bring its stunning style to light. 2 full bathrooms up and a main floor half bath. The primary bedroom is spacious with a large walk in closet that has a window of its own! Two additional large bedrooms complete the upper level. The living room and dining room has a gas fireplace and hardwood floors surrounded with windows overlooking the gorgeous green space. The enclosed, west facing backyard is the perfect spot to take in sunsets, enjoy the night sky and plan your upcoming adventures with your loved ones. The basement is undeveloped and waiting for your personal touch. Don't be afraid to dream big and make this place your own! Just steps away from Nose Creek Park and easy walking distance to 3 great schools! It is move in ready with a quick possession available. From your first steps through the front door, you will be impressed, you will definitely- Love this Home! (id:43352)
Coldwell Banker Mountain Central
442 Quarry Villas Se
Calgary, Alberta
OPEN HOUSE (SATURDAY, MAY 18) 1-4 PM. Welcome to the Belmont in Quarry Park. This end unit townhome shows pride of ownership and is ideally located with a south facing backyard that faces onto pathway providing direct access to Bow River Pathways. On the main floor you’ll find a convenient floor plan that offers open concept kitchen, dining and living and a convenient 2 pce powder room and direct access to the attached fully finished garage. The kitchen boasts stainless steel appliances, plenty of storage space and spacious island with breakfast seating.The dining room offers access to the south facing backyard through the patio sliding doors. The backyard is perfect for indoor outdoor living as it backs onto bow river pathways and offers mature foliage for privacy. The living room offers an inviting gas fireplace. Nine foot ceilings and hardwood can be found throughout the main floor. Upstairs you’ll find a spacious master retreat that offers a huge walking closet and 3 pce en-suite with walk in shower. Two more spacious bedrooms and another 4 pce bathroom with shower tub combination offer functionality for a growing family. The basement awaits your creative touch. This home has been immaculately cared for by its original owner and ready for its new owner. Quarry Park and the Belmont offers a convenient walkable lifestyle as it is walking distance to amenities including groceries, restaurants, services, Remington YMCA and library. Book a showing with your favorite Realtor today! (id:43352)
Cir Realty
1818, 222 Riverfront Avenue Sw
Calgary, Alberta
Located in the colourful community of Chinatown, we are pleased to present this chic one-bedroom abode in the highly impressive Waterfront building. With a freshly painted interior, a functional and attractive floor plan, this unit perched on the 18th floor packs a punch. The well-equipped kitchen features classic dark cabinetry, quartz countertops, and modern appliances including gas range, built-in dishwasher, range hood, built-in microwave and stylish panel-ready refrigerator. The island provides ample space to create all of your culinary creations. BBQ just in time for dinner on your west-facing balcony, while taking in a beautiful river view—adding to the delectable delights. The rich hardwood flooring and Swiss Coffee white walls create a cozy living space that is highlighted by large windows bringing plenty of natural light. The bedroom enjoys a gentle vibe-provides a walkthrough closet—leading to the 4-piece Jack and Jill bath. In-suite laundry adds a welcomed convenience to this stylish urban retreat. Adding to the convenience—The Waterfront residents enjoy an array of awesome amenities including a concierge, 24-hour security, fitness centre, spa, games/lounge, rooftop garden, outdoor terrace and theatre room. Secure storage and underground parking adds to the value of this inner-city gem. With cafes, shopping, parks, and of course, the river pathways—this is a perfect place to enjoy Chinatown’s vibrant energy and live in the heart-of-it-all. (id:43352)
Century 21 Bamber Realty Ltd.
3303, 10 Prestwick Bay Se
Calgary, Alberta
Spacious 3rd Floor 2 Bedroom Condo is a 5-minute walk to Mckenzie Towne School, St Albert The Great Elementary and 130 Ave Shopping District. This lovely apartment has a wonderful layout with a large living room and dining area that is a great place to entertain your family and friends. The kitchen has 4-appliances, loads of cupboard space and an ideal place to prepare, and cook your gourmet meals. There is a big master bedroom, 2nd bedroom and 4-piece bathroom. Then there is a balcony to relax and enjoy on those hot summer nights. Ensuite laundry, secure underground parking, and its a Professionally Managed Building. The Condo is Cat Friendly with Board Approval. Close to Prestwick Fountain Park, New Brighton Athletic Park, shopping, schools, transit and so much more. Book your showing today! (id:43352)
Hope Street Real Estate Corp.
137, 3111 34 Avenue Nw
Calgary, Alberta
Located within the heart of Varsity & across from the prestigious University of Calgary, this thoughtfully designed, 1 bdrm unit is tucked into a quiet cul-de-sac within the well managed executive condo complex of 3111 Varsity. Feel comfortable as soon as you walk in with a layout that maximizes the space provided & emphasizes functionality. The nicely equipped kitchen has full size sleek black Bosch/Whirlpool appliance package (with a built-in wall mounted oven), a useful full length breakfast bar, & plenty of shaker style cabinetry. Nearby, tall 9’ ceilings, large windows, & the open concept floorplan accentuate the spaciousness of this unit providing room for the living & dining areas while giving you options to re-configure to your own liking. From here, enjoy easy access to the functional balcony that provides a BBQ gas hook up. The well sized bedroom space around the corner will pamper you with a walk in closet while the 4 piece full bathroom & insuite laundry closet completes the package. Additional features include a titled underground parking spot & a titled storage locker within a dedicated storage room. The ground floor location of this unit also means excellent accessibility & minimum dependence on the elevators! Beyond the unit, this well balanced building offers a fitness centre, a separate secured underground visitors parking, bike storage, on-site building manager, & plenty of outdoor spaces with gazebos. Be spoiled by the great location; enjoy the convenience of being steps away from the University of Calgary, University Research Park, Brentwood LRT station & shopping centre. Furthermore, the close proximity to Foothills & Children’s hospitals, Market Mall, SAIT, Downtown, & quick access to the mountains make this central location tough to beat - better than renting & perfect for buyers of all ages, working professionals/post secondary students, or those looking to add to their investment portfolio, come view this affordable condo today! (id:43352)
RE/MAX Irealty Innovations
2409, 19489 Main Street Se
Calgary, Alberta
Modern and sophisticated top floor, 2 bedroom, 2 bathroom unit with west exposure highlighting evening sunsets and mountain views! This quiet, pet-friendly complex (on board approval) is in an unsurpassable location within the vibrant community of Seton. Mere minutes to the public library, the world’s largest YMCA, South Health Hospital, Joanne Cardinal-Schubert High School, the Cineplex Theatres, Superstore and numerous restaurant and shopping options. After all of that adventure come home to a quiet sanctuary. This top floor unit immediately impresses with 9’ ceilings, vinyl plank flooring, a wide open floor plan and an abundance of natural light. The sleek and modern kitchen is well laid out with opulent finishings including quartz countertops, stainless steel appliances, a timeless subway tile backsplash and a large breakfast bar island to casually gather around. Clear sightlines into the inviting living room encourage unobstructed conversations. Adjacently the glass-railed balcony promotes a seamless indoor/outdoor lifestyle that includes a gas line for summer barbeques while the radiant sunsets and majestic mountains provide the stunning backdrop. The 2 bedrooms are separated by the main living spaces for the ultimate in privacy! Retreat at the end of the day primary escape and feel spoiled daily thanks to the luxurious ensuite with dual sinks and a large walk-in closet. The second bedroom is ideally situated near the second full bathroom, perfect for guests or a home office. In-suite laundry and a heated underground parking stall add to your comfort and convenience. All this plus an incredible location within this unique community that is extremely walkable with an extensive pathway system, a 365-acre urban district with many shops, restaurants and pubs, Union Park and the always popular Brookfield Residential Community Centre home to the YMCA, ice rinks, library and more! Truly an exceptional, move-in ready home in a phenomenal location! (id:43352)
Exp Realty
38 Discovery Heights Sw
Calgary, Alberta
WELCOME to this EXQUISITE 2 STOREY that has 2219.23 Sq Ft of DEVELOPED LIVING SPACE, 3 BEDROOMS, 4 BATHROOMS (incl/EN-SUITE), a 7’1” X 5’7” STORAGE ROOM, an ATTACHED DOUBLE GARAGE, a 10’5” X 6’8” DECK, on a 2314 Sq Ft LOT in DISCOVERY RIDGE!!! This HOME has the PEACEFUL CHARM of a WOODED LANDSCAPE behind it for a SERENE Backyard OASIS. The BEAUTIFUL CURB APPEAL starts w/CRAFTED STONEWORK, + the ARCHWAY is an AESTHETIC MARVEL which ACCENTUATES the Garden Bed creating STUNNING Focal Points around the Complex. The COVERED Porch is INVITING as you step inside to the SPACIOUS Tiled Foyer. The 9’ Ceilings, Bamboo Laminate Flooring, + OPEN CONCEPT Floor Plan has NATURAL LIGHT creating an inviting, + uplifting atmosphere. There is the 2 pc Bathroom, a Laundry Room, + a Mud Room leading to the Garage. Back into the SPACIOUS Living Room where you will find a RETREAT of COMFORT, + RELAXATION around the CRAFTED STONE Gas Fireplace w/Wood Mantle that adds SOPHISTICATION. It is PERFECT for ENTERTAINING w/FAMILY, + FRIENDS. The Dining Room hosts COZY CONVERSATIONS, DINNERS, + Making MEMORIES around the Table. The door leads to the Deck where NATURE awaits outside for QUIET, + PRIVACY to have your morning coffee or sit at the end of the day watching the stars. The Kitchen has GORGEOUS RICH-STAINED OAK Cabinetry, Tiled Backsplash, BLACK Appliances, + BREAKFAST BAR area to sit for a quick meal on the go. The Carpeted UPPER Floor has a 4 pc Bath, a PRIMARY Bedroom that has a VAULTED CEILING, a Huge WALK-IN Closet, a 4 pc EN-SUITE Bathroom incl/JETTED Tub, a separate Shower, + Water Closet. There are 2 GOOD-SIZED Bedrooms as well. In the Full Basement is the 17’11” X 10’7” FAMILY Room that is GREAT for those MOVIE Nights or Family GAME nights, a 3 pc Bathroom, a 12’3” X 11’8” FLEX Area, a WALK-CLOSET, a UTILITY Room (HE Furnace), a STORAGE ROOM, + UNDER the STAIRS STORAGE!!! AMAZING VALUE!!! The FRIENDLY COMMUNITY of DISCOVERY RIDGE has Ice Rink, Tennis/Pickleball Courts, Green Spaces, as well as the Discovery Ridge Community Centre w/PROGRAMS, + ACTIVITIES for all ages. There is also GRIFFITH WOODS PARK which is an ENVIRONMENT RESERVE w/White Spruce Forest (230 ACRES), + Natural Wetlands. Many PATHWAYS for Biking/Hiking/Rollerblading/Running/Horseback Riding too. You can wade in the ELBOW RIVER, Throw Rocks, or to observe Deer/Rabbits/Beavers/Moose/Squirrels, + Birds. There are SHOPPING, SCHOOLS, RESTAURANTS, + RECREATION all close by as well as STONEY TRAIL, HWY 46, + HWY 1, GLENMORE TRAIL, + HWY 8. EXPERIENCE Modern Living in a TRANQUIL setting surrounded by NATURE, BOOK your Showing TODAY!!! (id:43352)
RE/MAX House Of Real Estate
75 Palomino Boulevard
Rural Rocky View County, Alberta
Nestled in the community of Springbank Links, this elegantly designed, custom built two storey walkout offers an opportunity to enjoy a relaxing country life without the hassle, where mountain & river valley views create a stunning backdrop for your daily life. Located on a quiet cul-de-sac, this property offers 3621 sq ft of developed living space, a large 0.35 acre lot with a south facing rear yard backing onto a Municipal reserve green space, 4 very spacious bedrooms & 3.5 bathrooms. Upon entering you will be greeted with a large foyer & a wide open floor plan with hand scraped Acacia hardwood floors throughout the main floor. Entering the magnificent two storey great room with a full wall of south facing windows, gas fireplace with stone surround & full wall built-ins you will instantly feel the sense of calm & serenity that this home offers. Overlooking the great room is the gourmet chef's kitchen, complete with solid walnut full ceiling height cabinets, some lacquered in a pleasant white tone, a massive centre island with eating bar and loads of granite countertops & ceiling speakers. The backsplash includes rare fossils from the Green River Wyoming formation, professional stainless appliances, plus an undermount full faced stainless sink. The spacious, bright south facing nook area opens to the expansive glass railed deck that includes a gas line for summer-time BBQs, plenty of space for patio furniture, purposefully situated overlooking the private tree-lined rear yard. Every room is filled with natural light from expansive windows that showcase the incredible views. The open floor plan has 10 ft ceilings on the main floor and 9 ft in the basement, allowing the natural light to brighten every room. The main floor also offers an entertaining sized dining room with a hutch cutout, a spectacular private office with a double sided gas fireplace, secluded powder room & family sized laundry room with loads of counter space and cabinets & a double closet for all your coats and boots, plus direct access to a heated triple car attached garage. The large primary bedroom is accompanied with a relaxing 5-piece spa like ensuite with deep soaker corner tub, oversized shower, double vanity & large walk-in closet. The two secondary bedrooms are uncharacteristically large and share a spacious 4 piece bathroom. The professionally developed lower walkout level presents a large family room with built-in full wall media center, gas fireplace, games area, full bar area, a spacious 4th bedroom & full bathroom, plus multiple storage rooms. This home is also located within a top-tier public school system for grades 1 to 12, with school bus pickup at the end of the block. The Edge Private Sports School is minutes away. Walk to the Springbank Links Golf Course. It's a quick drive to world-class camping, hiking, skiing Canmore & Banff. Moments to Calgary, Alberta Children's & Foothills Hospital & UofC.This home truly has it all location, convenience & style. (id:43352)
Royal LePage Benchmark
107, 1740 9 Street Nw
Calgary, Alberta
Welcome to the epitome of townhome-style living in Mount Pleasant! Step into Unit #107, the most sought-after residence in this beautiful condo complex, designed by renowned architect Jeremy Sturgess. This home boasts 4 BEDROOMS, 3 BATHROOMS, and 3 EXTERIOR DECKS! Positioned as a CORNER UNIT, the third deck is covered and completely private. Located in an unbeatable location, you'll enjoy easy access to a variety of amenities including the C-Train, Tim Hortons, Kensington, schools like SAIT, restaurants, and shopping. Inside, you'll find soaring 18.5ft ceilings in the living room, and 8.5ft ceilings throughout. Recently painted and renovated with newer vinyl flooring, carpet, kitchen, and appliances, it's ready for your family to enjoy. The kitchen features granite countertops, modern cabinetry, a light backsplash, and stainless appliances. The primary bedroom is spacious and inviting and features a 4 piece en suite. Another full bathroom plus 3 well appointed bedrooms, along with upstairs laundry complete the upper level. The building also offers an inner courtyard and secure underground parking, making it ideal for students, investors, families, or anyone seeking a low-maintenance lifestyle. Don't miss out on the opportunity to see this remarkable home for yourself - reach out today for your own private viewing! (id:43352)
Cir Realty
30, 2715 Westside Drive W
Lethbridge, Alberta
One of the most affordable housing options in the city! Come and check out Unit #30 in the Westside Trailer Park. This 16' x 70' mobile home was manufactured in 1984, and features 3 bedrooms, 2 bathrooms, and 5 appliances. New furnace and A/C unit 5 years ago, some newer windows, along with new shingles only 2 years ago. Nice covered side deck, fully fenced yard, and garden shed included. The interior has had some upgraded flooring, and recent paint. Clean, well kept, with affordable lot rent, and cooperative tenants. (id:43352)
RE/MAX Real Estate - Lethbridge (Picture Butte)
83 Somercrest Grove Sw
Calgary, Alberta
Welcome to this two-story beautifully maintained home on a family friendly street in the ever popular community of Somerset! Just steps away to Somerset C-train station for a worry-free commute to City Centre. Located conveniently near schools, parks, shopping centers, and recreational facilities. The home has had numerous recent upgrades including new siding, shingles, eave troughs, primary bedroom window, garage door & hot water tank. With abundant natural light, the open-concept main level seamlessly connects the living room, dining area, and kitchen. Upper level of this house separates the 3 bedrooms for privacy. Fully finished basement has a recreation area, 4th bedroom, and 4pc bathroom . Don't miss the opportunity to make this house your home. (id:43352)
Century 21 Argos Realty
8906 Royal Oak Way Nw
Calgary, Alberta
Welcome to 8906 Royal Oak Way NW, a Red Haus designed multi-level townhome that is close to schools, shopping, the ring road and public transit. You will enter your townhome on a heated tile floor foyer that leads you to the second level living area featuring 12' ceiling w/ceiling fan and hardwood flooring. The living area affords a very bright space with French doors leading you out to your fenced back yard with cement patio and grass area plus a natural gas hook up for your BBQ. The backyard looks over a lovely gazebo contained in the common area. The third level has a very functional U-shaped kitchen and large dining and sitting area (or potentially an area for a desk/office). The dining area opens out to the front balcony to enjoy your morning coffee. The upper level is finished with 2 large primary bedrooms each having their own 4 piece ensuite and walk-in closet. Additionally there is an undeveloped basement that can be utilized for storage or finished for additional living space. The furnace, hot water tank, washer/dryer and dishwasher have all been replaced within the last few years. (id:43352)
Cir Realty
43 Cranarch Landing Se
Calgary, Alberta
An outstanding family home awaits you! Ideally located on a quiet street steps away from incredible mountain views, the ravine, and the walking pathways of the Cranston Escarpment. Natural light cascades through the expansive windows of the warm, inviting great room with a cozy stone gas fireplace and 9-foot ceilings. The bright, open chef's dream kitchen features an upgraded stainless steel appliance package with a double oven gas stove, wine fridge, new microwave, ample cabinet storage, wine rack, pot rack and a fantastic walk-in pantry. The large island with a gorgeous granite countertop is the perfect place to gather for a snack or drink after work or school. Have friends and family enjoy dinner in the beautiful dining area or have the option to dine outdoors with easy access through the sliding patio doors to the large deck with a gas BBQ hook-up. After dinner, relax and enjoy a glass of wine on the rest of the expansive deck while listening to the birds, admiring the beautiful, professionally landscaped south-facing backyard and watching the kids play. The spacious main floor office with double French doors provides a perfect work-at-home environment, and the generous mudroom off the insulated, heated three-car tandem attached garage is ideal for a busy family. Upstairs, you will find three spacious bedrooms, including the bright and spacious primary suite with a serene spa-like ensuite, a walk-in shower, a luxurious soaker tub, and a massive walk-in closet.The additional family/bonus room upstairs with built-in speakers is a sublime spot to watch a movie, enjoy a home gym space, create a kids' playroom, or utilize it as a 2nd home office—a full bath and convenient laundry room with tons of storage complete the 2nd level. Central air conditioning, a central vacuum system, California closets, an underground sprinkler system, and a utility sink in the garage are just a few of the many upgrades of this meticulous home. Walk to the elementary school and playgr ound and enjoy full access to the many amenities of Cranston, including the fabulous Century Hall with tennis/pickle ball courts, splash park, skating rink, and toboggan hill. It is also just five minutes to Seton's full amenities, which include many restaurants, pubs, movie theatres, multiple grocery stores, and the South Calgary Health Campus. A fantastic lifestyle awaits you! Welcome home! (id:43352)
Sotheby's International Realty Canada
5225 42 Street
Olds, Alberta
Looking for a home tailored to growing families, those needing a shared living space for multi-generational living, or college students? Welcome to 5225 42 St. Under the stewardship of the Sellers since 2020, this residence has undergone significant transformations, especially in the lower level, catering to the diverse needs of its occupants. In 2020 the home received multiple renovation items including revamped flooring, fresh interior paint, upgraded lighting, modernized bathroom vanities (upstairs), 3 new large basement windows cut in, the addition of a fifth bedroom (basement), a newly created second kitchen area (basement), and an updated walk-in shower (basement). More recent upgrades include new roof shingles on both the house & garage in 2023 and newly installed Bath Fitter™ tub and shower walls in May 2024.Upper level features a primary bedroom with a convenient 2-piece ensuite bathroom, two more bedrooms, central 4-piece bathroom, spacious living room featuring a cozy wood-burning fireplace, and a kitchen/dining area with stainless steel appliances (installed in 2020). The basement has a separate entrance for occupants to access and enjoy the second kitchen area, two bedrooms, comfortable family room space, 3-piece bathroom, and laundry room. This layout seamlessly caters to the needs of both upper and lower-level occupants. Step outside to enjoy the south facing backyard deck & landscaped yard. Parking is never an issue with street parking out front and large parking pad area and single detached garage off the back alley. Don't miss out on this opportunity to live & invest in the thriving Town of Olds!! Book a showing today. Immediate possession available!! (id:43352)
Cir Realty
105, 1611 28 Avenue Sw
Calgary, Alberta
Welcome to The Alexander! Nestled on a quiet street in South Calgary, this 2 bed, 2 bath unit is perfect for young professionals and couples looking for a low maintenance property close to everything! The main level is bright and open with high ceilings & large north facing windows; finished with Luxury vinyl flooring & honeycomb blinds. The open floor plan is perfect for entertaining with the well-appointed kitchen with large island, quartz counters and stainless-steel appliances overlooking the living room with gas burning fireplace, and private entrance to your own outdoor area. Also on this level is a 2-pc bath, storage closet and main building access. On the upper level you'll find high ceilings, large windows, recessed lighting, 2 bedrooms, 5 pc bath and laundry. The jack-and-jill bath offers dual vanities, large soaker tub, separate walk-in shower, and water closet with pocket doors for added privacy. The second bedroom makes for a perfect home office or nursery. Included is titled parking and a titled storage unit. The parking stall includes an additional storage locker and is in a secure, underground parkade. Access to the separate storage locker is conveniently located across the hall from the unit. Steps to the Marda Loop Community Association with outdoor pool, tennis courts and large park. Walk to all the shops, restaurants, and amenities of 17th Ave SW. Close to Mount Royal University, SAIT & University of Calgary. The nearby 7 & 22 buses make for easy access to downtown and the CTrain. (id:43352)
Royal LePage Benchmark
6, 3911 1 Street Ne
Calgary, Alberta
This beautiful 2 bedroom one bathroom has hardwood floors and newer kitchen cabinets. Freshly painted throughout. You will love the electric fireplace. This clean bright condo has so much to offer. Close to the Deerfoot and Centre Street, quick access to downtown. Small pets on board approval. Secured underground parking stall comes with garage remote. There is also a fantastic courtyard that is perfect for bbqing, gardening and entertaining. Quiet location, close to downtown, parks, restaurants, shopping and transportation. Must be seen to be appreciated. Best on the market in this area!! (id:43352)
First Place Realty
3302, 901 10 Avenue Sw
Calgary, Alberta
Incredibly rare opportunity to own the ONLY one bedroom + den unit (w/ one titled parking stall & storage locker) on the PENTHOUSE floor in the new sleek & sophisticated MARK on 10th, located in the heart of downtown Calgary! You will enjoy warmth of the light that floods the unit, the stylish/modern design featuring an open concept layout, stunning unobstructed west facing views of the city/mountains & high-end finishing's throughout. The kitchen features German made cabinets, stainless-steel Liebherr and AEG appliance package and quartz counter-tops w/ gas cooktop. To top it all off, beautiful upgrades have been added including: custom island w/ built-in storage & quartz counter-top, built-in entertainment unit, built-in shelving and desk, designer chandeliers and custom window coverings. With private stairwell access from the 33rd floor to an array of luxurious amenities including a private yoga studio, gym, lounge w/ media center, pool table, bar, sauna/steam room, rooftop outdoor kitchen w/ fire-pit, & sundeck with oversized hot tub, this building has it all. 1 underground heating parking stall in the most convenient P1 level (first stall with extra high ceilings) (id:43352)
Real Estate Professionals Inc.
77 Kentish Drive Sw
Calgary, Alberta
Investor Alert! Situated on a quiet street in the charming community of Kingsland, this adorable bungalow is sure to impress! Especially if you need to work from home, enjoy your very own fully developed building previously used for a music teacher as a studio. This ideal location is within walking distance to all levels of schools and, mere minutes to the many family-friendly neighborhood amenities, LRT and diverse shops and award-winning restaurants along McLeod Trail and Chinook Centre. After all of that adventure come home to a quiet sanctuary away from the hustle and bustle. This fantastic home offers 1,770 sqft of developed space plus an additional 317 sqft in the converted art/music studio, perfect for hobbies, as a gym, yoga studio or work from home space that is both heated and air-conditioned! The main level of the home also has central air-conditioning and is flooded with natural light that illuminates the beautiful hardwood floors. Oversized windows adorn the inviting living room with a pass-through window into the kitchen for easy interaction. The eat-in kitchen is neutral with lots of counter and cabinet space and a ton of sunshine. 2 spacious bedrooms are on this level along with an updated family bathroom and access to the tranquil backyard. Relax on the large deck overlooking a nice open yard with a high privacy fence. When you would rather unwind inside, gather in the family room in the finished basement for games and movies. An additional bedroom plus flex room are on this level as well as a second full bathroom and plenty of storage. High efficiency furnace. This extremely family-oriented community boasts a skating rink, sports courts, outdoor fitness equipment, dry pond with a walking/cycling track and much more, ideal for any busy family or outdoor enthusiasts. (id:43352)
Cir Realty
8510 Ellis Li Nw
Edmonton, Alberta
Welcome to your new home in Edgemont! This charming single family home offers three spacious bedrooms upstairs, perfect for growing families. On this level you will also find a 4 piece main bath and the 4 piece ensuite attached to the primary bedroom. The main floor boasts an open concept layout with a modern kitchen, generous nook and a cozy living room, ideal for entertaining or quiet nights in. The undeveloped basement presents a blank canvas for your imaginationcreate a home gym, a playroom, or additional living space. Outside, enjoy a massive two tiered deck with lighting and gazebo as well as the convenience of a double detached garage, providing ample storage and parking. Nestled in a great community with excellent schools, parks, and amenities nearby, this home is a perfect blend of comfort and potential. Landscaped and ready to go! Don't miss this opportunity to make it your own! (id:43352)
Maxwell Progressive
9646 73 Av Nw
Edmonton, Alberta
Custom built 3 bedroom 2 storey with second kitchen in basement. Bright and open. Loaded with upgrades. Freshly painted. High ceiling in foyer. Hardwood floor on main and stairways. Living room with electric fireplace. Open kitchen with oak cabinets, granite countertop , central island, walk in pantry and ceramic tiled floor. Dining area with patio door to covered deck. Upstairs featuring 3 bedrooms and 4 pcs bath. Primary bedroom with 5 pcs ensuite including jacuzzi and double sink. Basement has side door entry and fully finished with kitchen, bedroom, den, 4pcs bath and laundry room. Other outstanding features including basement with 9' ceiling and laminated flooring with subfloor, Hi efficiency furnace, newer hot water tank, 2 sets of washer & dryer , wall mounted air conditioning and concrete sidewalk. Great location in popular Richie neighborhood with close proximity to schools, bus, shops and easy access to U of A, Whyte Ave and downtown core. (id:43352)
RE/MAX Elite
2510, 930 6 Avenue Sw
Calgary, Alberta
**Multiple Units & Floorplans Available - VISIT MULTIMEDIA LINK FOR FULL DETAILS!** This sunny South-facing 1-bed, 1-bath condo in upscale Vogue is a must see! There are only 4 upgraded floors in the Vogue building which were specially customized for Bedouin Suites, and this is one of them! EXCLUSIVE BEDOUIN FEATURES include upgraded hallways and common areas, as well as INCREDIBLE UNIT UPGRADES like custom kitchen islands with bar seating, upgraded appliances & lighting including dimmers throughout, custom bedroom paneling including built-in side tables with convenience plugs, upgraded bathrooms with tile wainscoting and glass shower doors, built-in closets throughout, built-in walnut entertainment units, a Smart Sensor energy management system for the eco-minded buyer and MORE! This customized ‘AVALON’ floorplan also had a kitchen wall removed for improved flow and natural light and WOW does it look good! Flat painted ceilings & upgraded luxury vinyl plank flooring runs throughout the main areas, with floor-to-ceiling windows to showcase the incredible natural light and views. The modern kitchen boasts woodgrain cabinets w/ modern hardware & under cabinet lighting, a specially-designed central island with quartz counters, tile backsplash, dual basin undermount sink, & upgraded stainless steel appliances including a chimney-style hoodfan. The sunny living room features a built-in walnut entertainment unit with wall-mount TV included, and access to the large South-facing balcony. The primary bedroom features custom wall panelling w/ built-in side tables, wall sconce lighting and a convenient receptacle w/ a USB port, plus an included wall-mounted TV. A large walkthrough closet w/ built-in organizers and stacked laundry provides cheater access to the 4-pc bathroom complete with occupancy-sensored lights, quartz countertops, tile wainscoting, an undermount sink with modern faucet, tile backsplash, modern vanity with storage, tile floors, and a large tub/shower combo w ith full height tile and an upgraded glass door. Complete w/ central AC, in-suite laundry, and 3 wall-mounted TVs! VOGUE is a high-end building w/ executive amenities including a gorgeous lobby, full-time concierge, fitness room, games room, large party room w/ kitchen, owners lounge, meeting room, and more. Surrounded by parks, transit, the LRT, shopping & more, & within easy walking distance to the downtown core & all Kensington shops & services – this location offers the best urban lifestyle in the Downtown Commercial Core! An underground parking stall with an extra private storage locker can be available for an additional $50k. *(Please note, interior photos and video tour guide are from #2210 – which has the same floorplan, finishings, and view.) (id:43352)
RE/MAX House Of Real Estate
124, 620 Columbia Boulevard W
Lethbridge, Alberta
The ever popular Columbia on the Park! This main floor unit is also at the end of the hallway so you only share 1 common wall! Featuring 2 bedrooms, in-suite laundry, a spacious pantry and a patio that has access from the primary suite! Including a 4 piece bathroom, walk-in closet in your well sized primary room, warm vinyl plank flooring in the kitchen and plentiful natural light! The building itself also hosts a sauna, social room and gym! (id:43352)
Grassroots Realty Group
