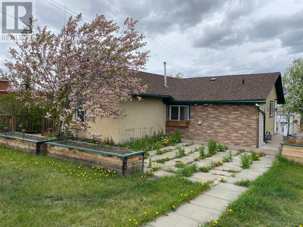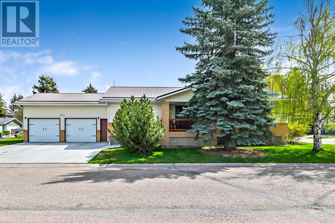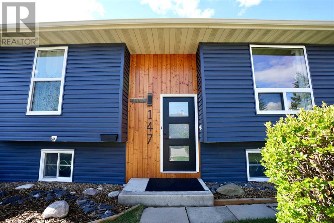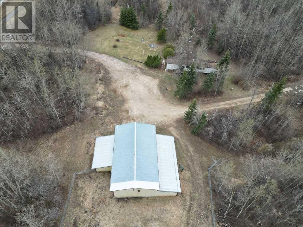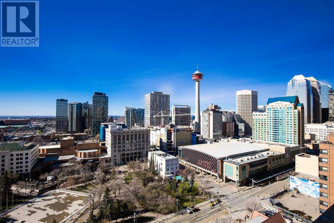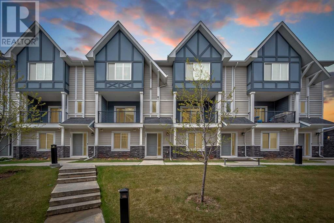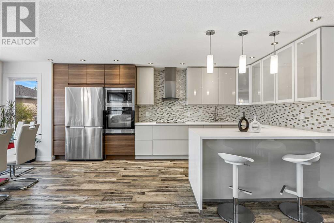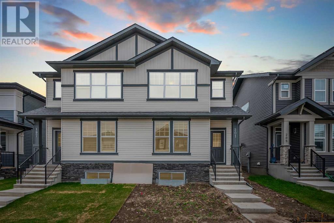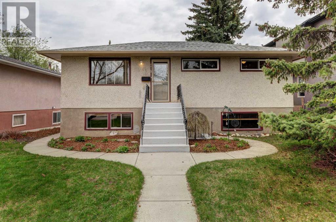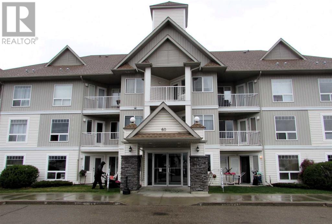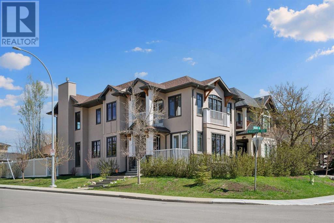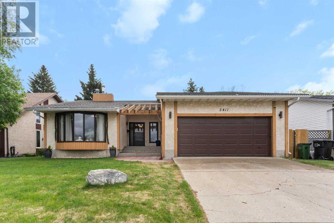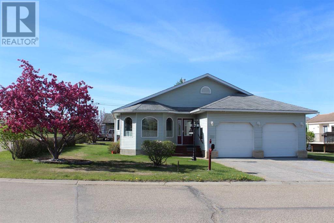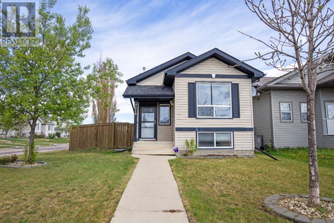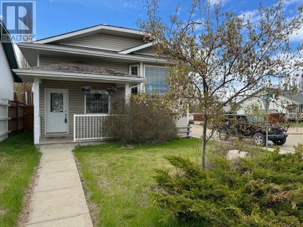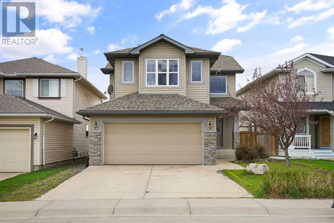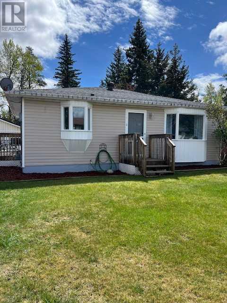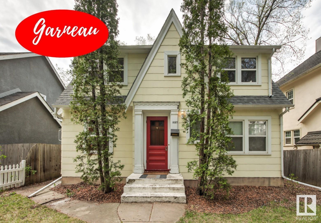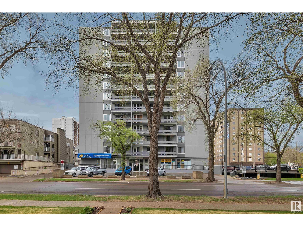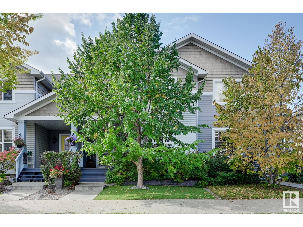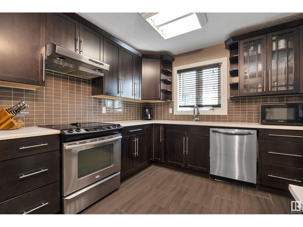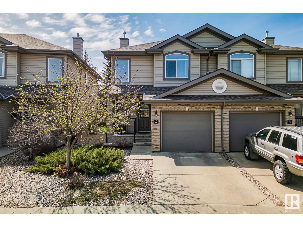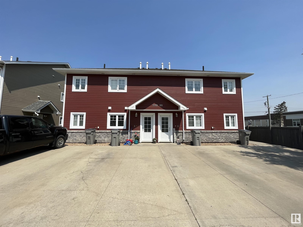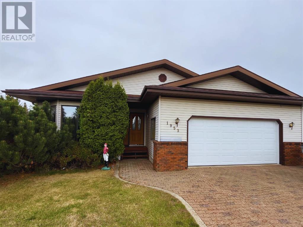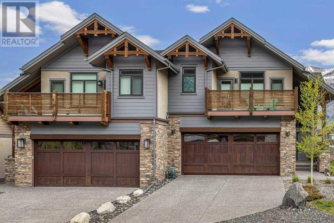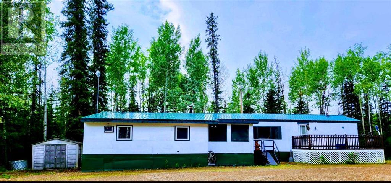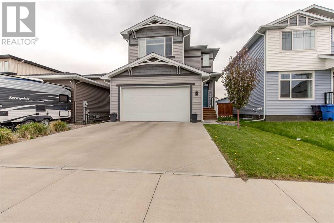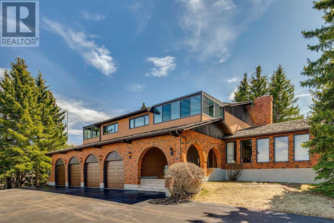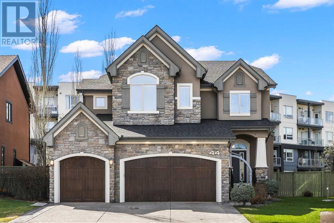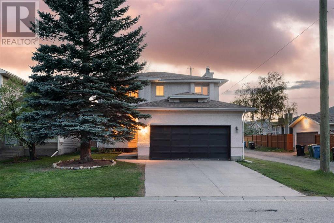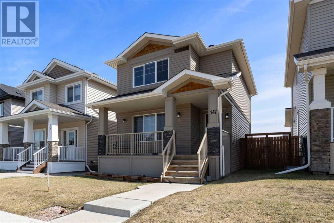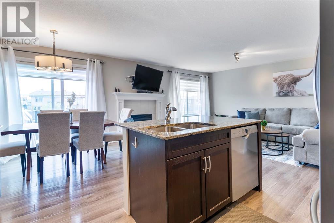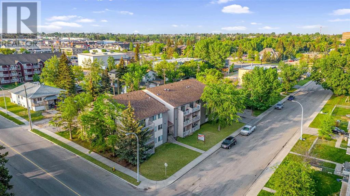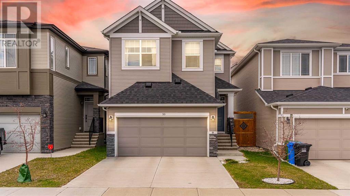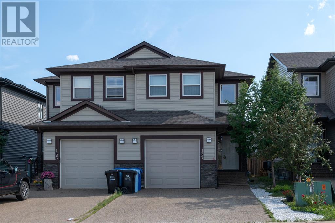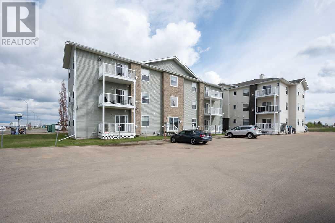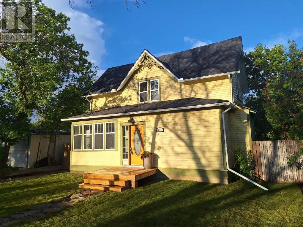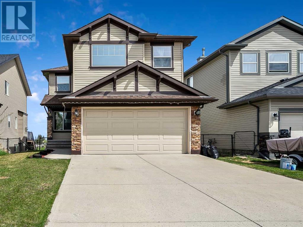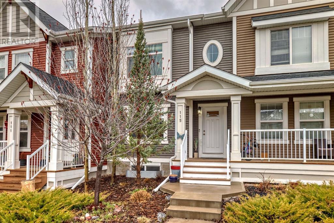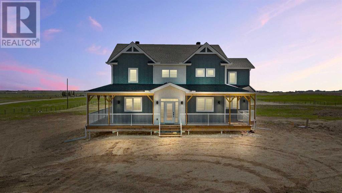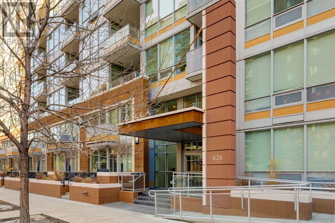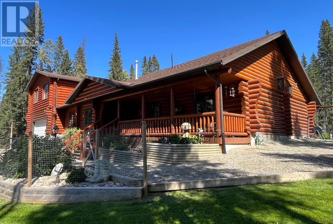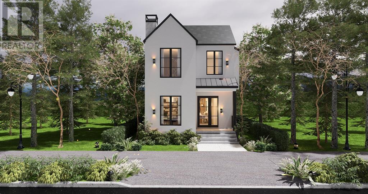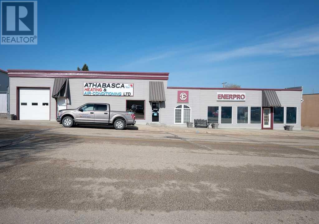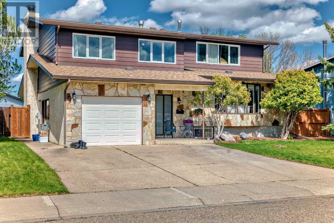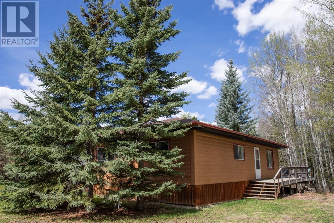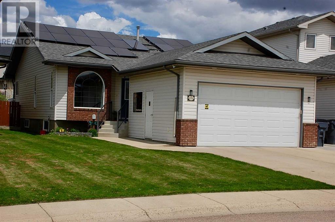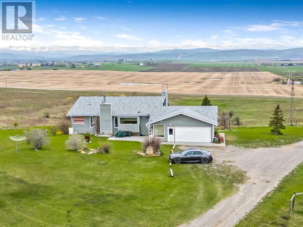5031 45 Avenue
Spirit River, Alberta
This cute little property could be yours!! With large kitchen, and living room. The spacious Studio bedroom/ living room could easily be turned back into a living room with separate bedroom with one wall. You get cute yard with gardens, raised beds, perennials, and covered deck. There is a great little insulated shed with power that could be a work room, she shed or guest house...you decide. New furnace and updated bathroom. Call to view this gem today!!! (id:43352)
Sutton Group Grande Prairie Professionals
922 Emerson Road Sw
High River, Alberta
1984 Custom built home in desirable west end. Only 2 owners!!!! This home has been lovingly cared for and maintained. . Upon arriving at the home you see new cement driveway and garage doors replaced in 2022. The main entryway to the home has beautiful stamped concrete stairs and the brick/metal railing is absolutely beautiful and very welcoming. The main entrance brings you into the huge living room with wood FP / vault ceilings and a gorgeous stairway down to the basement. The kitchen /eating area has had an update as well. New laminate countertop, knock down ceiling with pot lights and a beautiful kitchen island with butcher block top. Industrial lights above the island are a nice finish! A beautiful covered deck was built off the kitchen last fall and is a lovely getaway and very private for evening bbq"s or just a glass of wine. Gas line put in so no more running for propane. Off the kitchen is a 2 pce bathroom and the washer/dryer is located off the garage entrance into the house. Tons of storage space. The primary suite is very spacious with a huge ensuite. Oversized soaker tub....... , walk in closet The basement is very spacious with 2 oversized bedrooms, a 4 pce bathroom and huge family room with a gas FP and wet bar. In floor heating with epoxy flooring is beautiful and very easy to maintain. The 26 x 26 garage is a dream! You can actually park 2 full sized vehicles here., plus a walk down to the basement from the garage! The owners say that with the large trees surrounding the home it is very private and cool in the summer. A brand new water heater was just installed,. This home is gorgeous and is awaiting its new family. (id:43352)
Century 21 Foothills Real Estate
147 Falchurch Crescent Ne
Calgary, Alberta
Welcome to 147 Falchurch Crescent NE! This charming bilevel-style home boasts 3 bedrooms, 2 full bathrooms, and a total of 1718 sqft of living space, including the basement.Upon entering, you'll find two cozy bedrooms and a full bathroom conveniently located on the main floor. Ascend to the finished basement, where you'll discover another spacious bedroom, a second full bathroom, and a fantastic entertainment area complete with a wet bar—perfect for hosting gatherings or relaxing evenings at home.The property's curb appeal is simply stunning, thanks to the new siding and front door installed in 2021, along with five brand-new upper windows. With RC-1 Zoning, this home offers immense potential whether you're an investor or a first-time homebuyer.Step outside onto the expansive 18x12 back deck, accessible from both the common area and the primary bedroom. Enjoy your morning coffee in the sunshine, as the south-facing backyard floods the interior with natural light.For the automotive enthusiast, the 24x22 garage is a dream come true, providing ample space for two vehicles plus a dedicated work area. An additional parking space adds practicality, accommodating another vehicle or trailer with ease.Don't miss out on the opportunity to make this property your own—schedule a viewing today and envision yourself living in this wonderful space! Please also check out the 3D Tour! (id:43352)
Real Broker
644052 Highway 831
Rural Athabasca County, Alberta
Looking for a shop and need a place to hang your hat? This 8.11 acre parcel just south of Boyle may be perfect for you. The shop is 32' wide x 58' long. West side has a 16' x 50' insulated lean-to and east side has a 16' x 25' lean to that is finished as a garage with an overhead door. The area behind the shop is fenced. The 1983, 2 bedroom, one bathroom mobile with addition is older but works great as a starter. Lots of room for vehicles in the yard and with the mature yard, you could easily start planning your new house build. (id:43352)
Royal LePage County Realty
2309, 221 6 Avenue Se
Calgary, Alberta
Picture this: Nestled on the 23rd floor, your cozy abode offers a panoramic vista of bustling Olympic Plaza, the vibrant Arts Common, and the twinkling cityscape sprawling beneath you, all kissed by the gentle southern sun. Step inside to discover a cute kitchen adorned with sleek quartz countertops and white cabinets, seamlessly flowing into a spacious living and dining area, perfect for entertaining or unwinding after a busy day. Your sanctuary boasts a bedroom and a four-piece bath, complete with ample storage to stow away your treasures. But the real showstopper? A sprawling balcony beckoning you to soak in the sights and sounds of the city below. With the convenience of a laundry room just a few doors down and the assurance of underground parking, every aspect of urban living is effortlessly catered to. And let's not forget the cherry on top—your prime locale puts a plethora of delectable eateries, lively bars, and even a library right at your doorstep. With easy access in and out of the downtown core, this is not just a condo; it's a haven in the heart of the action. (id:43352)
Exp Realty
207 Nolanlake Villas Nw
Calgary, Alberta
Step into Elements at Nolan Hill, where Cedarglen presents a meticulously crafted collection of townhomes within the vibrant Symon's Valley community. Discover the sleek sophistication of the 3-story Elliston model, featuring upgraded engineered hardwood floors and quartz countertops throughout. This residence offers unparalleled convenience with its attached 2-car garage, providing both security and easy access. Inside, an open concept layout awaits, perfect for entertaining or enjoying quiet evenings at home.The heart of the home lies in the upgraded kitchen, boasting an oversized center island, subway tile backsplash, and premium Whirlpool stainless steel appliances. Adjacent, the dining area seamlessly flows into the spacious living room, leading out to a covered balcony equipped with a natural gas line for your BBQ. Upstairs, three generously sized bedrooms await, including the luxurious master suite with a large walk-in closet and a private ensuite featuring a separate shower and quartz counters. An additional full bathroom, also adorned with quartz counters, ensures convenience and comfort for family and guests. On the ground level, a flexible space awaits, perfect for a home office, guest bedroom, or exercise area to suit your lifestyle needs. The attached 2-car garage is fully insulated and drywalled, Conveniently located with quick and easy access to major trails such as Stoney, Sarcee, and Shaganappi, as well as shopping centers, the airport, and a plethora of amenities, this home offers the perfect blend of suburban tranquility and urban convenience. Don't miss out on the opportunity to make this dynamite home your very own retreat! (id:43352)
RE/MAX Real Estate (Central)
26 Everwillow Close Sw
Calgary, Alberta
Beautiful, updated and one of kind!! No need to book an airbnb vacation when you have a home available to you that looks like this! Feeling like a getaway from the everyday you will discover, truly, a one of a kind home in the heart of Evergreen, a highly sought after mature community that exudes pride in ownership. Immediately upon entering you realize that this is not just any home. It has been elevated to an European elegance that you will love and appreciate. Featuring over 2800+ square feet of developed living space you are invited into a FULLY FINISHED 2 storey home with added features you will come to enjoy every day. Upon entering you will immediately notice a spacious office/den that offers ample space for a home office or work space, complimented with an ideal desk that works perfectly. Seamlessly transitioning into the thoughtfully designed floorplan that open up to the Great Room with stunning feature fireplace nicely coordinated with the generous kitchen that has been totally renovated. Brand new sleek stainless steel high end appliances including a built-in oven, brand new built-in microwave, beautiful over sized refrigerator, and designer hood fan. All new cabinetry, stone counter tops and gorgeous back splash framed in by an expansive extended island offering additional space for casual meals while enjoying more formal meals in your designated dining area that overlooks your spacious yard. The upper level boasts a unique and beautiful bonus room that is open to below showcasing your 2 storey entry way. You will find three sizeable bedrooms on this level with the Primary Suite offering a renovated 5 piece spa-like en suite with dual vanities, over sized tub, stand alone shower and large walk-in closet with built-ins. The main bath on this level is resort-like with an over sized walk-in shower with custom lighting, all nicely finished with luxury vinyl plank similar to the main floor creating a nice flow from top to bottom. next, we explore the fully f inished lower level that creates a lovely space to escape your daily worries and stress. An absolutely wonderful addition to this home is the walk-in sauna located adjacent to the full bath. Destress and enjoy with the abundance of health benefits a sauna can offer you and your family. In addition to the huge family/media room, recreation room and additional flex space this home is packed with so many perks, and benefits all completed with a unique flair and attention to design and style. All updated, redone and in a Jayman Kennedy Model. A very popular floorplan. Even the exterior of this home has been updated with stylish wooden trim, refreshed paint and new landscaping. Steps to the park and a short distance to Fish Creek Provincial Park where you will discover over 80km's of pathways. Walking, hiking, fishing, biking, picnics and so much more at your fingertips. Established in a great community, close to many amenities & quick access to Stony Trail & Macleod Trail make this home a wonderful choice! (id:43352)
Jayman Realty Inc.
201 Ambleton Drive Nw
Calgary, Alberta
1799 SQFT SEMI-DETACHED 2023 BUILT FULLY UPGRADED. Welcome to your new home in the desirable Ambleton community in Northwest Calgary! This 2023-built semi-detached duplex offers 1799 square feet of comfortable living space, just a couple of minutes' drive from all the amenities in Carrington. The home features a beautiful stone exterior and a side entrance to the basement, which includes one window and plumbing rough-ins for future development. Inside, the open floor plan showcases an upgraded kitchen with a stylish chimney hood, gas stove, granite countertops, ceiling-height cabinets, a fridge with a water dispenser, a sink with soap and filtered water dispensers, and a stainless steel appliance package complete with a water filtration system under the sink. The main floor also boasts upgraded lighting fixtures and modern black faucets. Upstairs, the spacious master bedroom features a luxurious ensuite with double sinks, countertop counters with undermount sinks, and elegant tile around the tub. Two additional bedrooms, upstairs laundry, and easy-to-clean vinyl flooring complete the upper floor. Additional features include ample storage space, a large pantry in the kitchen, a new washer and dryer, and cordless window blinds for child safety. The huge basement is ready for you to finish as you desire, offering the potential for a separate living space. Outside, enjoy the tranquility of the quiet setting, with a big deck already developed for your enjoyment and space for a two-car garage at the back. Despite the peaceful surroundings, you're still close to schools, parks, and everything you need. Come take a look at your new home in Ambleton today! (id:43352)
Exp Realty
2812 41 Street Sw
Calgary, Alberta
Come view this fantastic 4-bedroom home in Glenbrook, with 3-bedrooms up and a 1-bedroom illegal suite down. This home is extremely well maintained and is situated on a large 50x120ft lot. The main floor has 3 bedrooms, full bath, living room with a functional layout, a kitchen with custom cabinets, pantry, and white appliances. The kitchen counters are made of PaperStone which has the durability like stone products but can be worked like dense hardwoods. The lower level consists of shared laundry and a self-contained 1-bedroom illegal suite with another full bathroom, spacious living room and kitchen. There is a separate entrance for the illegal suite which is covered and leads out to the front walkway and street. This home is beautifully landscaped front and back. There is a landing off of the back door leading to a lower stamped concrete patio, with a gas line which is surrounded by greenery offering a cozy private space. The patio flows down stone steps taking you to a fire pit area, flex area (garden, RV or kids outdoor play area), and the oversized double garage. Here are a few other things to note about this home, it has original hardwood flooring up and down. The sewer line had a new Sleeve, 2013. The garage is equipped with a separate meter and a 100amp main breaker panel as well as a 220-volt power supply. The electrical panel for the house was upgraded with a 100 amp main breaker in 2008. There have been a number of recent items replaced within the past 5 years, dishwasher main floor 2023, main floor Fridge 2021, Washer 2021, Dryer 2019, Hot Water Tank 2021, and New Shingles April 2024. (id:43352)
Real Estate Professionals Inc.
310, 60 Jacobs Close
Red Deer, Alberta
Looking for a well-kept top-floor condo? Consider this charming 1-bedroom unit, perfect for a single person or couple. Enjoy the practical kitchen, dining, and living areas, along with a bedroom that features a walk-through closet to the bathroom. Additional perks include in-suite laundry and a west-facing deck ideal for catching beautiful sunsets. Condo fees cover heat, water, sewer, garbage, professional management, reserve fund, common area maintenance, and snow/lawn care. Located in an 18+ building. (id:43352)
Century 21 Advantage
4538 Montgomery Avenue Nw
Calgary, Alberta
Live by the river and bike all the way to downtown year-round along the Bow River pathway system. Located in the Montgomery Golden Triangle, between Edworthy and Shouldice parks, this custom-built CORNER LOT luxury house has a beautiful and unique design, with 5 SPACIOUS BEDROOMS (3 up, 2 down) with walk-in closets. The vaulted ceiling primary bedroom has its own private balcony to enjoy views of Edworthy Park and Trinity Hills. The main floor has two fireplaces, living room/library, a formal dining room and separate breakfast nook. The kitchen has a large walk-in pantry and overlooks the family room, which is perfect for entertaining and family time. The fully-finished basement has in-floor heating, massive recreation room that is well suited for a home theatre and game room and kitchenette. NO CARPETS in this home, only hardwood and tile. Numerous features sets this house apart: Rare location just steps to the river, unique layout, quality built, doors and windows are wood interior with wide metal exterior cladding, built-in wall units and desks, real wood floors, maintenance-free vinyl deck and fence, landscaped with many trees, oversized garage (with a 200 amp subpanel, ready to add a EV charging receptacle) to fit a truck, and RV PARKING. This neatly maintained and cared for house is just a few minutes drive to U of C, MRU, Foothills & Children's Hospitals, SAIT, Downtown and Market Mall. (id:43352)
RE/MAX Irealty Innovations
5411 17 Avenue Nw
Edmonton, Alberta
Nestled in a quiet neighborhood of Edmonton, is this wonderful family haven that perfectly blends comfort, style, and practicality. This impressive bungalow, tailored to accommodate the dynamics of a growing or mixed family, boasts a generous five bedrooms and two and a half bathrooms, making it an idyllic setting for creating cherished memories. As you approach, the property welcomes you with an inviting entryway crowned by a covered porch, which not only adds to its curb appeal but also provides direct access to the sizeable double attached garage, complete with a mezzanine/man cave area above. The garage, along with a paved driveway, ensures ample parking space for two vehicles. The heart of the home features a grand family room adorned with a masonry wood fireplace, creating an inviting ambiance for both relaxation and entertainment. The culinary space is equally impressive with a C-shaped kitchen with new backsplash, stainless steel appliances, and a vast dining area complemented by a pantry. The main floor also includes the master bedroom, two additional bedrooms, the main bathroom, and a convenient half ensuite bath. Venture downstairs to discover a vast basement presenting two substantial bedrooms, a flex area, another extensive living room, ample storage, a full bath, a cold room, and a laundry/utility room. Some freshly painted areas, and a mixture of hardwood, carpet, and vinyl plank flooring elevate the interior, while the exterior boasts a sturdy stucco and wood façade with 2013 shingles. Step outside to the backyard where you’ll find mature trees, a brick area, shed, and a delightful deck with privacy screens, perfect for outdoor enjoyment. With central AC and central vacuum systems in place, this property offers a blend of luxury and convenience as well as a newer furnace and hot water tank. It's a home that truly caters to the needs of a family in pursuit of space, comfort, and quality living. (id:43352)
Century 21 Grande Prairie Realty Inc.
503 5th Avenue Ne
Manning, Alberta
In the perfect location, now for sale, is this beautiful custom-built home is move in ready and perfect for the homeowner who wants comfort and style! It is situated on the northeast end of town just steps to our new hospital and across from the Millennium playground and splash park. Pride of ownership is evident as you step into this delightful bungalow. You will be impressed with the open dining area with large windows and the practical but bright kitchen with pantry. It leads into the formal dining and living room area. Here the openness with large windows provides a warm and welcoming feeling. Step out onto the wrap around deck for your relaxing coffee or the perfect place for hosting parties and family gatherings on those warm summer days. This property features 3 larger sized bedrooms, and a beautifully set up main floor laundry room with cabinets. The master bedroom comes complete with a 3-piece en-suite and large closet space. The basement is fully developed with a large family room, office area, a 4-piece bathroom, bedroom, and good-sized cold room. The in-floor heat makes this space warm and cozy in the winter. The attached double car garage has in-floor heat, plenty of space for parking and extra storage. This home has been newly painted and new led lights throughout! Stepping outside, the beautifully landscaped yard with underground sprinkler system has plenty of shrubs, flowers and garden space to provide a peaceful oasis. Book your appointment today! (id:43352)
Grassroots Realty Group Ltd.
9014 96 Avenue
Grande Prairie, Alberta
Step into convenience and comfort with this beautiful 4-level home, only mere steps away from FreshCo! This fully developed home boasts 3 beds + den, 2 baths, 1 office space/flex room and 2 living room spaces. Situated on a corner lot, enjoy privacy and a generous amount of outdoor space. Third-floor access to the backyard and park pad makes this home ideal for someone looking to share space while having your own privacy with the second entrance! Plus, peace of mind comes easy with the home's ready-to-go wiring for a security system. Notable updates include a fresh paint job professionally done this month, meticulously cleaned from top to bottom, shingles that were done in 2023 and a new hot water tank installed in 2020 as well. And the best part? This home is vacant and awaiting its new owners! Don't miss out on this opportunity to make this your dream home! (id:43352)
Grassroots Realty Group Ltd.
72 Addington Drive
Red Deer, Alberta
Welcome to this 1999 built Bi-level home, located in a great family-friendly neighbourhood. This well laid out home is nestled in a community that offers a perfect blend of tranquility and convenience. As you enter you'll be greeted by a warm and inviting atmosphere. The main level features a spacious living area, perfect for family gatherings and entertaining guests. The open concept kitchen/dining area provides ample space for preparing and enjoying meals. One of the highlights of this home is the fantastic location. Situated close to parks and playgrounds, it offers endless opportunities for outdoor activities and quality time with your loved ones. Being on the school bus route ensures a convenient and stress free commute for the little ones. The large fenced yard provides a secure space for children and pets to play freely, while the large shed offers storage for all your outdoor essentials. Upper and lower decks are perfect for warm summer nights and bbq-ing with the built-in gas line. Park on or off the street on your gravel parking pad in the back. Upstairs is two spacious bedrooms that provide comfort and privacy for every family member. Downstairs you will find two more bedrooms, the family room offers additional space for relaxation and entertainment, making it the perfect spot for game night and movie marathons. Don't miss the opportunity to make this your dream home in a wonderful neighbourhood. (id:43352)
Maxwell Real Estate Solutions Ltd.
Cir Realty
45 Evansmeade Way Nw
Calgary, Alberta
Discover the perfect blend of comfort and convenience in this single-family gem nestled in Evanston, Calgary's thriving community. Located on a quiet street, enjoy easy access to essential amenities, with parks, pathway systems, schools, and the Evanston Towne Center just moments away. Featuring 5 bedrooms, a WALK-OUT basement for a total of 2554 sqft living space, this is a great home with ample space for a growing family. The open-concept main floor creates a welcoming atmosphere with lots of natural light from SW facing windows, while the upper floor boasts 3 bedrooms, a generous family room with a fireplace, and a great room. Take a moment to enjoy the good and open views from its dinning room and bedrooms thanks to the higher elevation. The walk-out basement adds versatility with 2 spare bedrooms with large windows, full bath, and recreation room. Rest assured with a brand-new roof, ensuring years of durability for your home. Fully landscaped SW facing backyard with firepit is ready for all the summer gathering with your loved ones. Don't let this opportunity slip away - Schedule your viewing today! (id:43352)
Trec The Real Estate Company
71 Beaver Drive
Whitecourt, Alberta
Lots of room for your RV, boat and several vehicles! This cute as a button home has had many upgrades over the years for your peace of mind and it comes with a 33x24 heated garage! It has 2 bedrooms and 4 piece bathroom on the main level and another bedroom and bathroom in the basement. It is close to the Millar Center, curling rink, Hilltop high school and a stone's throw from Centennial Park! Did I mention the air conditioning? Yeah, it has that too. A great little package! (id:43352)
Exit Realty Results
11027 85 Av Nw
Edmonton, Alberta
Excellent Garneau location, walking distance to the U of A and hospitals, a quick commute to downtown and easily hook up to all the trails of the river valley. Situated on one of Garneaus nicest tree-lined streets, this attractive 2-storey has had a long list of upgrades including, shingles, windows, eavestroughs, stylish white kitchen with granite countertops, refinished hardwood floors and a newer 2nd floor bathroom. All of this while retaining the character of the original woodwork and trim. Main floor features include a tiled front entry and entertaining sized living and dining rooms. There are 3 spacious and bright upper bedrooms and a fully developed basement with a 2nd kitchen. Outdoor spaces include a large south facing yard, a rear deck and an oversized double detached garage with a sky light and an insulated and heated workshop. This charming character home sits on a 44 x 130 lot, large for this neighborhood, and is a must to view!! (id:43352)
Royal LePage Noralta Real Estate
#904 10160 116 St Nw
Edmonton, Alberta
Downtown convenience, Shopping, Restaurants, Nightlife, Steps to the river and the recreational trails, easy commutes to the core of the city, MacEwan and UofA. Affordably priced with reasonable fees, that include, heat, water, and power. Great option to add to your portfolio of rental properties as the building as on site management and a professionally managed rental pool this provides a return with absolute hassle free ownership as the onsite manager takes care of all that for you. Current tenant would like to stay and in this market if that changed it would be easy to find another. (id:43352)
Yegpro Realty
18 Allard Wy
Fort Saskatchewan, Alberta
This beautiful 1,421 square foot 3 bedroom 2 storey townhouse is located in the heart of South Fort in Fort Saskatchewan. The main floor features a spacious entrance leading to a large living room with big windows for tons of natural light, rear white kitchen boasting tons of cabinetry, island, and corner pantry. A 1/2 bath and a Great sized dining area overlooking the fully landscaped yard. The upper level is where you will find 3 bedrooms including a large primary bedroom with walk in closet and 4 piece ensuite. 2 additional great sized bedrooms, a 4 piece bathroom, and highly desired upstairs laundry. The fully finished basement is completed with a massive rec room with entertainment area and pool table, and a kids cubby under the stairs. Upgrades include R/O water system, water softener, hot tub, gazebo, no maintenance decking, newer washer and dryer, no maintenance front and back yard and a 23'x18' interior measured garage and much more. Located close to schools, restaurants, and all major amenities. (id:43352)
RE/MAX Real Estate
4a Castle Tc Nw
Edmonton, Alberta
Welcome to this renovated gem of a property! With a South facing garden, looking onto a school yard, this property has an amazing location. The landscaping and snow removal are taken care of, as well as the fenced back yard is low maintenance with concrete blocks. Perfect for an out of town worker or busy family! Inside has a renovated kitchen with beautiful dark cabinetry, quartz countertops and lots of storage space. The kitchen opens to the dining area which flows into the living room, with a big picture window. The main floor is covered in stylish 12x24 tiles and laminate. Upstairs the primary bedroom is spacious with a door going into the 4pc main bath. There are two other bedrooms to complete the upper floor. Going down a few steps from the main floor is the door to the back yard as well as a half bath. Downstairs has a spacious open rec room area, which boasts a laundry room and separate storage area. This home has a great location in Edmonton, is spacious and private looking onto the school yard! (id:43352)
Century 21 Masters
#6 20 Norman Co
St. Albert, Alberta
Welcome home to this bright and welcoming half duplex in the quiet and desirable neighbourhood of North Ridge. Over 1300 sq ft. and 2 storeys, the welcoming open concept layout on the main floor features a kitchen equipped with stainless steel appliances, island with bar seating and walk in pantry. Adjacent living and dining areas with great flow for entertaining and relaxing that includes a gas fireplace. Upstairs, dual primary suites provide privacy and comfort, each with their own 4 pce ensuites making it a perfect retreat at days end with a den/loft area that completes the upstairs. Laundry facilities are conveniently located in the unfinished basement waiting for your personal touches. Outside, a fenced yard offers a sunny, private space for those with a green thumb and entertaining. This home has an attached garage and proximity to walking trails, the Anthony Henday, shopping, parks and schools! (id:43352)
RE/MAX Professionals
#1 10101 101 Av
Morinville, Alberta
Welcome home to the beautiful main floor condo located in the heart of Morinville, near schools, shopping and parks. This very well maintained open concept condo unit offers 2 spacious bedrooms, a 4pc bath, a large kitchen/dining area and a lovely living room that leads to the patio. You will also find a nice laundry room and storage/utility room. This condo also no carpet but has ceramic tile and laminate flooring, in floor heating and hot water on demand! (id:43352)
RE/MAX Real Estate
1953 5a Avenue
Wainwright, Alberta
As you approach this home you are immediately greeted by a cobblestone driveway and warmly welcomed by a natural wood front door. Upon entering the property you will enjoy a formal living and dining area with a large bay window and dining area flanked by two matching windows. Further on you will find a large, oak cabinet eat-in kitchen with a beautiful built-in desk and reception area as well as a family room which hosts access to both the side deck area and back door entrance. The main floor has three bedrooms; the primary suite, featuring large closets as well as a three-piece ensuite; and two additional bedrooms with four-piece main bathroom. The main floor laundry room exists where your family might enter the home, through the garage. Downstairs is a wide-open, blank canvas. It is partially finished and boasts a vast amount of additional space. Also in the basement you will find an additional bedroom suite. The large bedroom area and three-piece ensuite are accessible from two points. The fenced in yard features a deck and sitting area along the side of the house and at the rear, a large gate and concrete driveway for trailer or boat parking. (id:43352)
Coldwellbanker Hometown Realty
478 Stewart Creek Close
Canmore, Alberta
Over 3000 square feet of meticulously designed space, this luxury half duplex captivates with jaw-dropping mountain views that steal your attention the moment you step inside. The heart of the home is a large, sun-filled living, kitchen, and dining area, seamlessly integrated to create the ultimate setting for hosting and gathering friends and family. The first of two gas fireplaces adorned with exquisite stone masonry enhance the ambiance, while engineered hardwood and tile flooring run throughout. Vaulted ceilings amplify the spaciousness, leading out to a large BBQ deck that overlooks a beautifully landscaped backyard, offering unobstructed views and a perfect backdrop for serene outdoor living. The property boasts a large yard, double car garage, ample storage, and a open concept layout with 3 generously sized bedrooms upstairs and an additional bedroom downstairs. The primary bedroom is a retreat on its own, with a spa-like ensuite and private south-facing view deck for personal moments of tranquility. Additionally, the walkout basement opens up to a second family room, providing spacious living areas across all levels. This home encapsulates the essence of a perfect mountain residence, designed for those seeking luxury, comfort, and the beauty of nature. Adjacent to the Stewart Creek Golf Course, enjoy a weekend of golfing or the countless hiking, biking, and walking trails. (id:43352)
RE/MAX Alpine Realty
1001 Oilmen Road
Zama City, Alberta
"Oh give me a home where the buffalo roam" and where the Northern lights dance in the skies . Are you craving small town living where the neighbours just stop on by when they see you outside? I may have found the place for you. Resting on just short of 2 acres you will find this mature residential / commercial lot. Surrounded by majestic trees, a raised garden space, a heated one car garage and multiple outbuildings ,you will find this meticulously maintained 3 bedroom 2 bath home complete with vaulted ceilings and many upgrades including both bathrooms, flooring, backsplash, carpet and paint to name a few a with High-end stainless steel appliances with a double oven, an attached heated 24 by 12 ft addition, and 12 by 8 screened porch to enjoy the warm never ending summer sun or the beautiful northern lights of winter. If you are looking for a place to get away from it all... perhaps stage your bear or moose hunting camp , employee housing or a place to simply relax and unwind from the big cities , this is the place for you! Complete with town water ,sewer and central air. Are you ready to create your very own postcard of small town living?? (id:43352)
RE/MAX Grande Prairie
31 Greywolf Road N
Lethbridge, Alberta
A fully finished 2 storey in Blackwolf that faces a lake! This beautiful family home has tremendous views of Wolfrun Park, a well landscaped yard, bonus living room and so much more. The main floor is meant for entertaining with an open concept floor plan, quartz counters, fireplace, powder room and steps onto your new deck! The second floor has 3 bedrooms, 2 bathrooms, bonus living room and the primary suite enjoys a walk-in closet. Yet more space in the basement with another bedroom, bathroom and family room! (id:43352)
Grassroots Realty Group
121 Artists View Way
Rural Rocky View County, Alberta
Simply spectacular! Located in the highly coveted community of Artists View Park (West) this majestic 2 acre estate showcases incredible panoramic views of the North West city skyline. Offering 6250+ SF of opulence, quality and immense pride of ownership highlighted by a rich tapestry of timeless Italian and art deco design. A jaw dropping 'grand' entrance with walnut coffered ceiling and hand crafted Venetian inspired chandelier leads to the stunning living room featuring captivating views + a gorgeous gas fireplace w/remote control. The large formal dining room is ideal for entertaining - includes the custom built, solid wood china cabinet and sideboard! A spacious kitchen with stone arches framing the cabinetry, granite counter tops, updated stainless steel appliances, a built-in wet bar and inviting dining nook with patio doors to the yard of your dreams. Lovely family room with built-in bookcases, fireplace and more yard views towards the South. Multipurpose den/bedroom with built-in credenza, a 5-piece bathroom, your own two-story hot tub solarium and dedicated laundry room with sink complete the main level. Incredible outdoor spaces include a raised patio off of the kitchen nook and deck off of the East side of the house. Upper level has been designed for the growing family with a lofted area offering access to the back balcony spanning 40 feet, 2 sunrooms/solariums (heated) to admire the views, a fantastic principle bedroom with Carrera marble fireplace, 5-piece ensuite with marble tub, walk-in closet, petite wet bar overlooking the hot tub and another balcony access point. Two more large bedrooms with views down to the Bow river, an artist's studio (possible bedroom) opening onto the solarium and 5-piece family bath. Fully developed lower level presents a 5th bedroom, second kitchen, large wet bar, family & recreational room w/stunning 2-sided fireplace, large windows, 4-piece bath with sauna, excellent storage spaces and secondary access to garage. Luxuri ous Travertine flooring throughout all 3 levels accented with art deco tiles, solid wood doors, 4 fireplaces, numerous quality updates including all windows and so much more! A private & serene location with mature trees, heated 4 car garage and secondary access to the property from the back of the acreage. Flat ceilings, recessed lighting throughout and one of the best acreage residences in Springbank ready for your design ideas. Welcome home! (id:43352)
RE/MAX Realty Professionals
44 Westpark Crescent Sw
Calgary, Alberta
**RENOVATED EXECUTIVE HOME | 3,011 SQFT | 4-BED | 3.5 BATH | LARGE, WEST-FACING BACKYARD** Welcome home to 44 Westpark Crescent SW, offering over 4,300 square feet of updated living space. Imagine arriving home to GEMSTONE-lit exteriors and a TRIPLE CAR garage with epoxy flooring, upgraded overhead doors, and 240V EV charging. Enter through grand double doors to a private home office with CUSTOM BUILT-INS perfect for work-from-home days. Entertain effortlessly in the open-to-above living area with a striking 2-WAY GAS FIREPLACE. The FULLY MODERNIZED KITCHEN features quartz countertops, endless storage, and high-end appliances, ideal for daily meals and hosting large gatherings. The main level boasts NEW FLOORING, baseboards, and casings, giving the home a modern feel. A RENOVATED 2PC BATHROOM adds convenience for guests. Upstairs, unwind in a bonus room with cathedral ceilings with BUILT-IN SPEAKERS. Each bedroom, including the master suite, offers CALIFORNIA CLOSET BUILT-INS to keep you organized and clutter-free. The master retreat is a luxurious space with a RENOVATED ENSUITE, including HEATED FLOORS, a steam shower, and an oversized walk-in closet. The FINISHED BASEMENT extends your living space with NEW CARPETS, a theatre-style living room, a HOME GYM, a spare bedroom, and a hobby room. The basement bathroom also features a steam shower for ultimate relaxation. Enjoy the landscaped backyard with a GOLF PUTTING GREEN for leisurely afternoons. With recent upgrades including NEW FURNACES, AIR CONDITIONING, RADON VENTING, carpet and blinds, this home is move in ready with the peace of mind that every detail has been thoughtfully updated and meticulously maintained. Located in in the premier community of West Springs, close to amenities, schools and quick access to major roads and highways, this home offers unparalleled convenience and a high quality of life. Don't miss your opportunity - schedule a showing today! (id:43352)
Ally Realty
13 Sundown Way Se
Calgary, Alberta
Check out this recently renovated and upgraded 4-bedroom home in the coveted community of Sundance! This two-story home with a front double-attached garage also has back lane and side lane access and is a 2-minute drive, or a 15-minute walk, to the Sundance Lake beach house for all your community lake recreation needs. What’s more, it’s only a 20-minute walk to the Somerset C-Train Station! The home itself has a warm, welcoming feel when you enter, with a front office and newly renovated 2-piece powder room on either side of the front entrance. The front office is currently licensed and fully registered with the City of Calgary with a business license for Beauty and Body Services. Further on the main floor is an open floor plan with an expansive living room complemented by a brick-surround wood-burning gas-assist fireplace. A dining area and a roomy, fully renovated kitchen add to the open floor plan. Adjoining the kitchen is a butler’s pantry complete with a bar fridge, built-in microwave, two-tone cabinetry, open shelving, natural light, and additional stone counter space for ample storage and staging on the main floor. The main floor also includes the laundry room and a boot room connecting to the garage. The upper floor of this home features 4 sizeable bedrooms and 2 full bathrooms. The large primary bedroom comes complete with a 5-piece en-suite bathroom and a walk-in closet. Aside from being in a prime location for all your transport, recreation, and amenity needs, this home has undergone an extensive transformation in the last two years to upgrade it and bring additional comfort. Noteworthy upgrades include: all Poly-B plumbing has been removed; a tankless water heater installed; a new furnace; new kitchen and butler’s pantry appliances; new flooring throughout (LVP on the main floor, carpet upstairs); new light fixtures throughout (except the primary bedroom and upstairs full bathrooms); new paint throughout (except the bathrooms); CAT 6 cable wired througho ut (with Telus Fibre service available); and a new electrical breaker box. Lastly, enjoy a west-facing backyard for that late-day sun exposure. This home is turnkey and ready for its next owners! (id:43352)
Royal LePage Benchmark
147 Prospect Drive
Fort Mcmurray, Alberta
GORGEOUS VALUE-PACKED Property built by Timber Creek Homes Master Builders features 3 bedrooms and 3 baths, including a large primary bedroom with 3 piece ensuite and walk in closet. The main floor features a spacious living room, kitchen PERFECT for the CHEF in the family! Congregate around the kitchen island with family relaxing at the end of your work day. Enjoy your morning coffee on your Front Veranda porch or Huge Rear Deck! This home is perfect for 1st-time Buyers, Empty Nesters and everyone in between. The main level has easy to maintain waterproof Vinyl Plank flooring . The gorgeous White Custom Huntwood Cabinets with a Dark, Solid Maple kitchen island, with Soft-Close Doors & Drawers, along with beautiful QUARTZ Countertops add a touch of Luxury and class to your living space. You will appreciate the upgraded light fixtures, Delta Faucets, Central A/C and Benjamin Moore paint throughout. Basement is partially completed with perimeter walls drywalled and insulated and vinyl plank flooring installed. The rest awaits your creative ideas! AND IF THAT HASN'T GOT YOU SOLD! LOCATION IS AMAZING! Out the front door, just a 2-minute walk to Stonecreek Village - with Gym Nation, Major banks, Starbucks, McDonald's, Save-On-Foods, Canadian Brewhouse, Shoppers Drug Mart and so much more Don't wait a, makes this location very convenient. DON'T MISS OUT! CALL NOW TO VIEW TODAY. Property is sold as is where is. (id:43352)
RE/MAX Fort Mcmurray
153 Bayside Loop Sw
Airdrie, Alberta
Welcome HOME to an exquisite two-storey home, where elegance meets comfort at every turn. Nestled within a tranquil neighborhood of Bayside, you will absolutely love it here. This spectacular home has the distinction of being meticulously cared for by a single owner since the first turn of the key. As you step inside, you are greeted by a warm and inviting atmosphere. The spacious entryway will lead you directly into the mud room, where you will find your laundry space along with direct access to the double garage, a sanctuary for both man and machine. For your convenience and comfort, you will also find a two-piece bathroom on the main floor. Illuminated by natural light streaming through large windows, the open-concept kitchen and living area invites gatherings and relaxation, with a seamless flow from the cozy living room to the modern kitchen/dining area, adorned with sleek, granite countertops and stainless-steel appliances as well as a walk-through pantry for extra storage. As you walk up the stairway to the second floor, serenity awaits you here. The primary suite is a sanctuary unto itself, featuring a luxurious ensuite bathroom and a walk-in closet. Two additional bedrooms offer ample space for family or guests, each thoughtfully designed with comfort in mind. You will also find an additional bathroom for guests or family as well as a linen closet. Outside, a beautiful spacious yard provides a retreat for outdoor entertaining, family BBQs or simply taking in some Vitamin D. Whether enjoying a morning coffee on the deck or hosting a barbecue with friends, this home offers the perfect backdrop for creating lasting memories. Conveniently located close to shopping, cafes, restaurants making it effortless to explore the city and proximity to major highways for that weekend escape to the mountains. If you have kiddos, there are schools nearby which makes drop offs so convenient. The main unique feature of this family neighbourhood is the picturesque c anal that winds through the community of Bayside which makes it perfect for summer activities such as canoeing and boating. If you love to run, bike, or just take strolls with your family, you will love the pathway system that interconnects the entire neighbourhood to various green spaces, parks and other destination meeting spots. This home embodies more than just a physical structure. It’s a sanctuary where one finds comfort, belonging, and cherished memories. It’s a place where love resides, laughter echoes, and where one can truly be themselves. Home is the heart of family, the backdrop of life’s moments, and the haven we return to, no matter where life takes us. With its impeccable craftsmanship, thoughtful design, and ideal setting, this two-storey is more than just a house—it's a place to call home, where every moment is infused with beauty and comfort. Don’t wait, book your private viewing TODAY. (id:43352)
Royal LePage Benchmark
11, 10028 105 Avenue
Grande Prairie, Alberta
Enjoy the perks of living in this central location. Close to Muskoseepi Park and walking distance to the public library. Close to four schools and public transportation. Renter will enjoy the convenience of a central location with restaurants and local shopping close by. 1 bed unit in Cedar Manor! Conveniently located 1 bed 1 bath apartment. Unit features entry closet, storage room/pantry, and newer vinyl plank floors. Private balcony, good sized room and 4 piece bathroom. The building features keyless fob entry, door buzzer, security cameras and security patrols. Onsite coin laundry. Rent includes water and heat and 1 parking stall. Cat friendly with approval and $50/mo pet fee.Application required prior to viewing. (id:43352)
Grassroots Realty Group Ltd.
50 Sage Bluff Rise Nw
Calgary, Alberta
This beautiful detached property, built just a few years ago, is ready for you to make it your home! With its spotless appearance, this house is sure to impress. Situated in the popular community of Sage Hill, it offers all the amenities you need within close proximity. Getting around is easy with quick access out to the surrounding main roads. The highlight of the house is undoubtedly the kitchen, with its modern colours, finishes, stainless steel appliances, beautiful countertops, and the walk-through pantry that leads to the garage entry mudroom. The living and dining areas have a welcoming feel and plenty of space for entertaining your guests. You'll enjoy natural sunlight from the west facing backyard. The second level's layout includes a bonus room in the middle, separating the primary bedroom from the additional two bedrooms and full bathroom. The primary bedroom is very spacious, complete with its own bathroom and walk-in closet. The primary bathroom has a soaker tub to relax those muscles and a separate shower. Having the laundry room on the second level near the bedrooms adds extra convenience. The basement is a blank canvas, awaiting your own design. The home is equipped with air conditioning so you can stay cool during the hot summer months. Don't miss out on this fantastic opportunity to turn this property into your home sweet home! Please see the video and 3D tour. (id:43352)
Real Broker
137 Shalestone Way
Fort Mcmurray, Alberta
NO CONDO FEES! Beautiful DUPLEX is a modern design with a CONTEMPOARY FLARE FULLY DEVELOPED with SEPARATE ENTRANCE! OPEN Concept floor plan with 9 foot ceilings, gas fireplace, kitchen island, hardwood flooring and tile, cushy carpet upstairs and in bedrooms, with a FANTASTIC LOCATION near schools, trails, bus route, shopping & more. The great room offers a bank of windows & direct access to a HUGE deck.! The upper floor features 3 bedrooms, 2 full baths, Primary and 2nd bedroom are spacious with their own private baths & walk in closets, there is also laundry conveniently located near the bedrooms on the 2nd floor. The SEPARATE side entrance, leads to a FULLY DEVELOPED BASEMENT with its own family room, kitchenette, bedroom & bathroom and laundry and in-floor heating. Bonus' Central A/C ACT FAST at this price, it will go quick! PRICED TO SELL, WITH A QUICK POSSESSION! CALL NOW! (id:43352)
RE/MAX Fort Mcmurray
#304, 2814 48 Avenue
Athabasca, Alberta
Affordable 2 bedroom condo on the top floor of this well kept apartment style condominium. This condo features 2 bedrooms and a 4 piece bathroom. Gas fireplace in the quaint living room and a great layout for entertaining your friends. In-suite laundry and your own private balcony. This is a great investment if you are looking for a low maintenance lifestyle. (id:43352)
Royal LePage County Realty
419 12c Street N
Lethbridge, Alberta
A truly warm welcoming house for someone with a desire for a unique home! This is a one of a kind, historical, two story, three bedroom, two bathroom, full basement property. With 9 foot ceilings, and over 1,600 square feet of generous living space, this home has been completely renovated, turning it into modern living, while keeping its original 1912 character. What's new? Virtually everything. The kitchen, with granite countertops, the bathrooms, roof, electrical, plumbing, appliances, light fixtures throughout, windows, furnace, hot water tank, front entry, fenced backyard, blown in attic and wall insulation, a two-car garage fully insulated and drywalled. What was kept original? The beautiful hardwood flooring on main floor, however refinished; the clawfoot tub, also refinished; most of doors, moldings/baseboards, wainscoting, and the beautiful decorative exterior is intact. This home is definitely worth a look! (id:43352)
Sunland Realty Corp.
94 Bridlecrest Boulevard Sw
Calgary, Alberta
Step into this charming residence nestled in the heart of Bridlewood. Upon arrival, you'll be greeted by an inviting office with elegant glass French doors and captivating stained glass windows, offering natural light and privacy. Continuing through the main floor, you'll discover a spacious dining area overlooking the green space that the home backs onto to, with seamless access to the deck for outdoor enjoyment. Adjacent to the dining space lies a generously sized kitchen, complete with a convenient breakfast bar, a well-appointed corner pantry, and dark cabinetry that harmonizes with the rich hardwood flooring in the living area. Rounding out the main level is a functional 2-piece bathroom for added convenience. Ascending to the upper floor, you'll find a cozy retreat in the primary bedroom, boasting a luxurious 5-piece ensuite bathroom featuring dual sinks, a jetted tub, and a sleek glass door stand-up shower. The second floor also accommodates two additional spacious bedrooms and a tastefully designed 4-piece bathroom, perfect for accommodating guests or children. The bonus room on this level offers additional space for family gatherings and entertainment, showcasing a charming tiled gas fireplace with a mantel. The lower level of this home presents an entertainment area complete with a home theatre setup, ideal for hosting gatherings or movie nights. With its walk-out access to the patio and yard overlooking the park, the basement offers seamless indoor-outdoor living and entertainment options. Conveniently situated within walking or biking distance to a number of amenities, including schools, grocery stores, and restaurants, this home offers unparalleled convenience and lifestyle opportunities. Experience the epitome of comfort and convenience in this Bridlewood gem. (id:43352)
Exp Realty
115 Sunset Road
Cochrane, Alberta
NO CONDO FEES! This immaculate 3 bedroom home is ready for a new family to call it home. The main floor is open concept and has tons of natural light. The beautiful kitchen features white shaker style cabinets and stainless steel appliances and offers loads of cabinet and counter space. The back deck with glass privacy wall is perfect for evening sunsets with its west views and no direct neighbours behind means you get an open view and greater sense of space than from the other units. The mature trees in the front yard give nice shade and privacy and the storage shed is perfect for storing yard tools. The 3 bedrooms upstairs means lots of room for the kids or one can double as a handy home office. The primary suite has room for a king bed and features and oversized closet and it's own full ensuite. The lower level has bathroom rough in and a large laundry area. This home is meticulously maintained and perfect for a starter home, a young family, or as a revenue property. (id:43352)
Cir Realty
250051 Range Road 250
Rural Wheatland County, Alberta
Welcome to 250051 Range Road 250 Rural Wheatland County - Just complete 2 months ago! This stunning home is situated on a 10 acre parcel and is conveniently located just 6 minutes from the Town of Strathmore. Easy access to all major amenities including schools, hospitals/ clinics, shops, grocery stores, entertainment & golf courses! The perfect retreat for that equestrian or hobby farmer! With ample space for additional barns, corrals, coops or maybe just a hobby shop to store all your toys. This turn key property has endless potential! As you approach the house you are welcomed by a large 3/4 wrap around porch & beautiful hardy board siding. Through the front door you are welcomed by a large double closest, a walkthrough mudroom featuring laundry & side entrance + tons of storage. Down the hall or through the mudroom you will find the Absolutely stunning custom kitchen - including beautiful wooden cabinetry (with organizers & lemans), a MASSIVE oversized quartz island, gas range/cooktop, oversized basin sink, pearl plumbing fixtures, floating shelfs, custom under cabinet & toe kick LED lighting (linked to nights lights that lead to the upstairs bedrooms). The main level also features a generous sized living room with gas fireplace, a large dining room & office space, as well as a 2 piece bathroom. Upstairs you will find 4 generous sized guest bedrooms, a massive 6 piece guest bathroom (featuring 2 separate toilets!). A large primary bedroom completes the second floor, and includes a walk-in closet, 5 piece ensuite bathroom & absolutely STUNNING VIEWS! - This home has so many upgrades! custom HIGH-END LED pot lights throughout, rough in for hot water circulation pump, vaccuflo, motion closet lighting, beautiful window coverings and so much more! With 2800 sqft of developed living space, this home is completely turn key! + the basement features 1400 sqft of un-developed POTENTIAL! Don’t miss this special opportunity! - This one won’t last long - BOOK YOUR SHOWING TO DAY! (id:43352)
Exp Realty
1109, 626 14 Avenue Sw
Calgary, Alberta
Welcome to Calla, a fantastic building in the heart of Calgary’s Beltline district! This sub-penthouse 1 bedroom offers a well-appointed sunny south-facing exposure with a fantastic wide-open floorplan, perfect for entertaining. The living area features ceiling to floor wall to wall windows taking advantage of all the natural light pouring in and sliding doors to your own private south facing covered balcony. The kitchen is equipped with stainless steel appliances, soft close cabinetry, quartz countertop island and room for dining space. The south facing bedroom is well appointed with ample closet space and room for a dresser. The 4-piece bath provides plenty of storage and a full tiled shower/deep tub for your relaxation. Other notable features include 9’ ceilings, durable laminate flooring, in-suite laundry, air conditioning, underground titled parking stall, a storage locker just down the hall and a secure bike storage room located in the parkade for convenience. The building amenities are impressive and extensive including a concierge, steam room, yoga room, gym, guest suite & outdoor owners’ courtyard. The location is ideal, situated in the central beltline district and within walking distance to trendy 17th Ave, with an abundance of shops, cafes, and restaurants. Even better, you can catch the stampede fireworks from your 11th floor patio and it is across from the beautiful Beaulieu Gardens, historic Lougheed House, and steps away from Central Memorial Park. This is the perfect condo for a first-time buyer or savvy investor. (id:43352)
Century 21 Bamber Realty Ltd.
15, 5417 579 Highway
Rural Mountain View County, Alberta
Escape to natures embrace with this meticulously crafted log home boasting timeless charm and rustic elegance. Every detail showcases quality craftsmanship and luxury to the custom finishes throughout. The spacious interiors seamlessly blend rustic aesthetics with modern comforts, creating an inviting atmosphere for gatherings and relaxation in an incredibly sound proof home. A chef's dream kitchen equipped with top-of-the-line appliances, granite countertops, and ample storage space. The living room features a wood fireplace that is ducted into the living, hallway and master suite for those extra cozy days in the woods. The luxurious master suite features entry to ground level deck, a spa-like ensuite and oversized walk-in closet with ample built ins. An expansive deck and patio areas provide the perfect setting for outdoor entertaining or simply enjoying the breathtaking natural surroundings. The Water Valley area is surrounded by nature's playground, offering endless opportunities for hiking, biking, fishing, and more. You'll be just minutes from the charming community of Water Valley, easy access to amenities in Cremona/Cochrane, dining, golfing, k-12 schools and many community functions so choose from. Added features are heated floors in back entry and master ensuite, natural gas bbq hook-up on covered deck, Water well heater, and radiant heated garage. This property also features a natural gas generator which starts in 90 seconds after power outage and self-cycle cleans weekly. Plumbing upgraded to PEX in 2022. New sump pump in 2022. New deck in summer 2023. New exterior front stairs fall 2023. New furnace mother board 2023 with transferable service discount package. Chimney is cleaned every fall. Generator had annual cleaning Dec 2023. New fireplace fan fall 2023. Furnace cleaned spring 2023. (id:43352)
Coldwell Banker Ontrack Realty
417 7a Street Ne
Calgary, Alberta
Willow Haven Designer Homes is proud to present a brand new modern farmhouse designed home on a rare wide lot in the middle of a beautiful tree-lined street in desirable Bridgeland. Truly a rare inner-city gem as lots this size have rarely ever been offered before and this is the last unit available. The home is flooded with natural light from the west facing rear yard exposure and over-sized windows. The main floor is thoughtfully designed with a dining room, living room with gas fireplace, built-ins and of course the chef’s kitchen with an oversized island with quartz counters, custom cabinets with matching integrated appliances. Main floor also features an office space perfect for work at home days. Upstairs has a full 4 pc washroom, laundry room with sink, 3 large bedrooms including the master with its custom designed walk-in closet, spa-inspired ensuite with free standing tub, dual vanity, separate water closet and walk in shower. The home is fully finished with a stunningly large basement with bonus area under the deck, a 4th bedroom downstairs, rec area with wet bar and 4 pc full washroom plus a gym. Rarely can you find such a stunningly designed home on a lot that gives you a larger home with a functional yard and garage space. Just steps away from countless amenities including Una Pizza, Village Ice Cream, Blush Lane, Bridgeland Market, Starbucks and much more (id:43352)
Exp Realty
4917 51 Street
Athabasca, Alberta
Need a little more space with great street frontage for your business? This building is over 5000 sq. ft and has office space, storage area and large work space. Staff can easily park in the back of the building with alley access. Street side of the building has been upgraded and has nice curb appeal. (id:43352)
Royal LePage County Realty
106 Laval Road W
Lethbridge, Alberta
Welcome to this exceptional revenue property located in the heart of Varsity Village. With 7 bedrooms and 5 bathrooms given the area’s robust rental demand, the convenience of being near the university of Lethbridge combined with recent population growth and a solid tenant base, this property ensures steady income and low vacancy risk. There's also the option to live upstairs in the 3 bedroom since the lower level is independent with it's own separate entrance, kitchen, laundry and even furnace and hot water tank. The backyard is fenced in and private, you have the alley in the back and a quiet street up front with single car garage and extra large driveway, not to mention the street provides tenants with plenty of parking options. The furniture is negotiable making this a turn-key opportunity. It's a must see. Don’t miss out on owning a piece of prime real estate. (id:43352)
Century 21 Foothills South Real Estate
51 Parkland Drive
Parkland Beach, Alberta
A Lake Cottage That Checks All the Boxes on a Budget! Surrounded by beautiful, mature trees giving you privacy throughout the front and rear, backing onto natural reserve and walking path to the lake; the property you have been waiting for has arrived! Step into this open concept layout that welcomes you with relaxing views and ample natural sunlight. Equipped with a full kitchen and patio doors to the large wrap around deck make it easy to entertain. The primary bedroom features a south facing window and deep closet space while the two guest bedrooms are large enough to easily fit a queen or even two twin beds. Spend your summer exploring the friendly neighbourhood of Parkland Beach, swim, golf, fish, boat, checkout the various community events throughout the year and enjoy making memories at the lake! Only 12 minutes to full service town of Rimbey, 40 minutes to Red Deer and central between Edmonton and Calgary for easy commute. (id:43352)
Maxwell Real Estate Solutions Ltd.
494 Vista Drive Se
Medicine Hat, Alberta
Welcome to this exceptional home featuring a wide-open floor plan and abundant natural light. This fully developed 3+2-bedroom, 3-bathroom residence includes beautiful vaulted ceilings and a spacious kitchen/dining area with a new appliance package. The dining room provides easy access to a large deck and a fully landscaped, fenced backyard with underground sprinklers. The basement offers a large family room perfect for entertaining, two generously sized bedrooms, a 3-piece bathroom, and a laundry room. Notable upgrades include 7 KW solar panels, ensuring a positive cash flow on your power bill, and a comprehensive security camera system. The home also features a double finished garage, adding to its convenience and functionality. (id:43352)
Royal LePage Community Realty
386128 128 Street W
Rural Foothills County, Alberta
149 Acres with 1911.5 sq. ft. bungalow with developed 1430.68 sq. ft. walk out basement to grade. Fireplace, living room, dining room, hot tub room , and Primary bedroom up and 3 bedrooms, family room & wood stove down. STUNNING MOUNTAIN VIEW! Workshop 40' x 44', Barn 28' x 40', and pasture. Fully set up for Horses with 3 stock waters, shelters, and barn. PURCHASE PRICE DOES NOT INCLUDE GST. (id:43352)
Royal LePage Solutions
