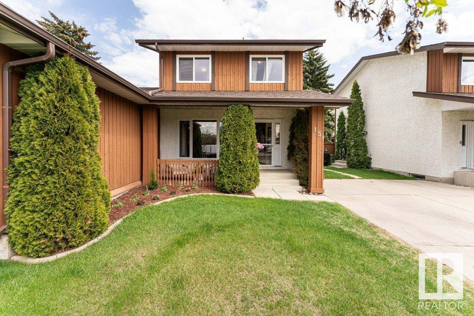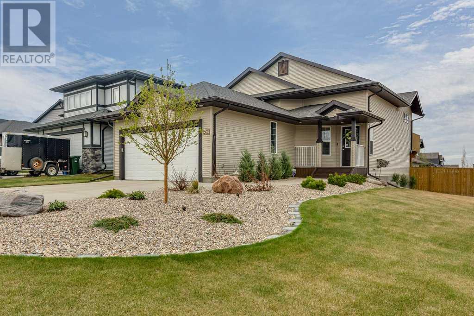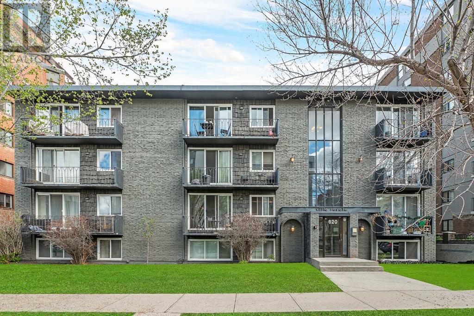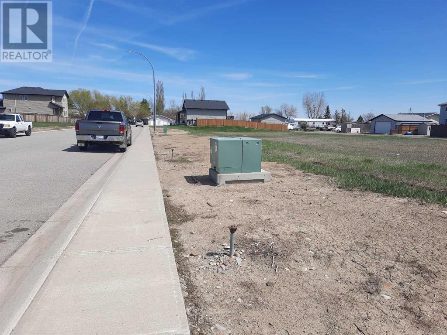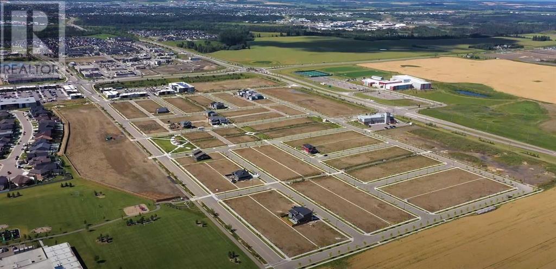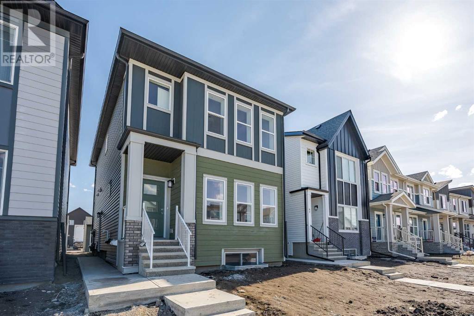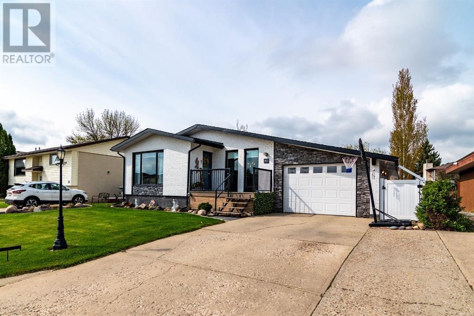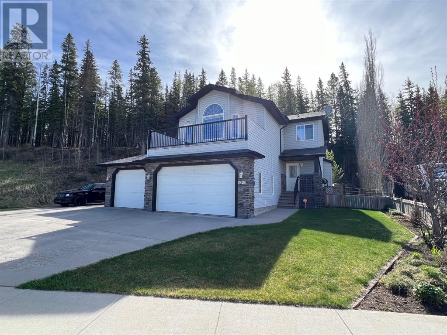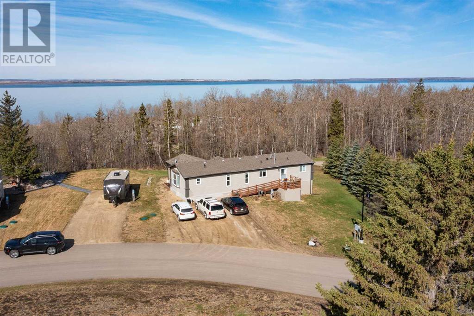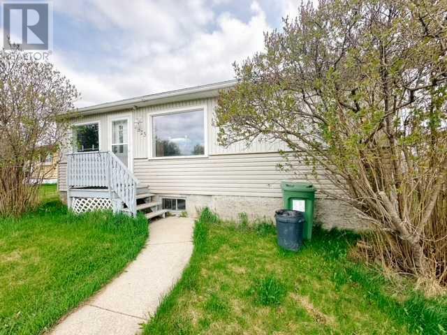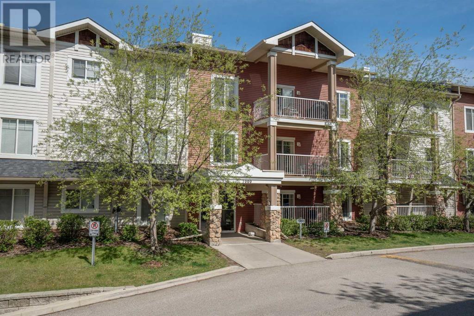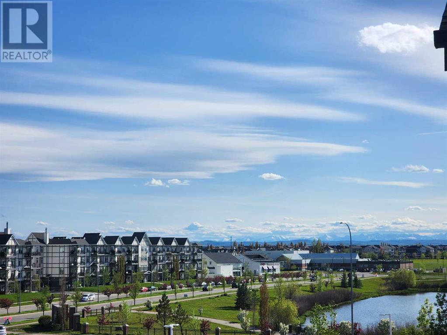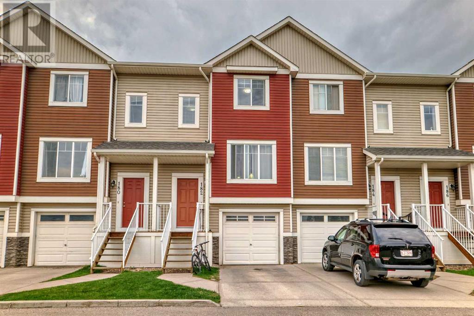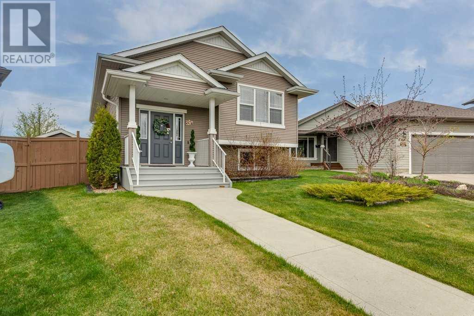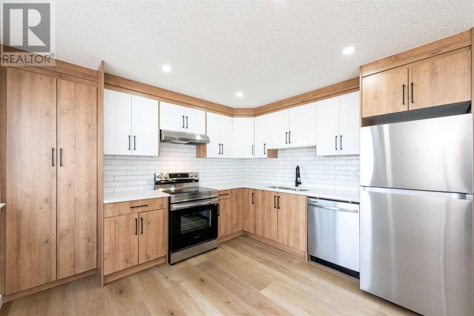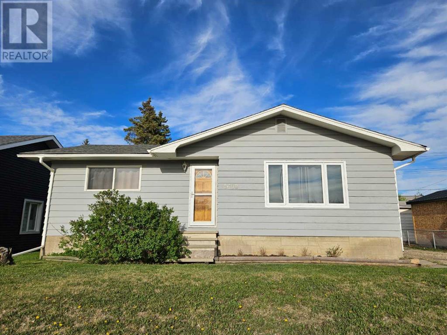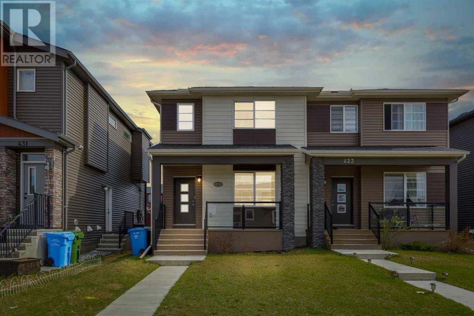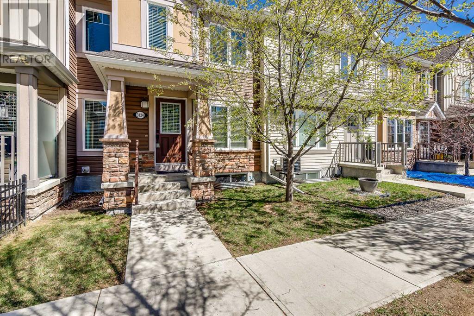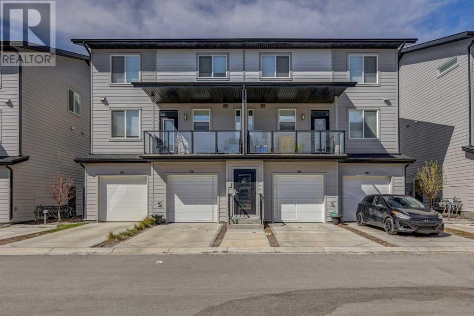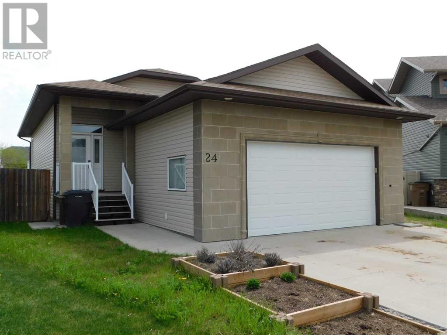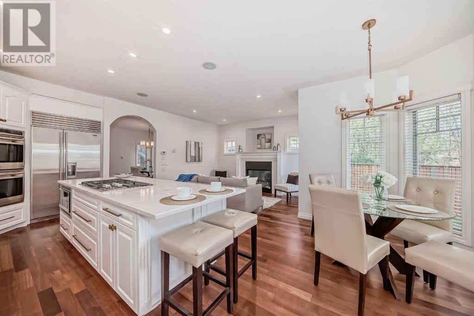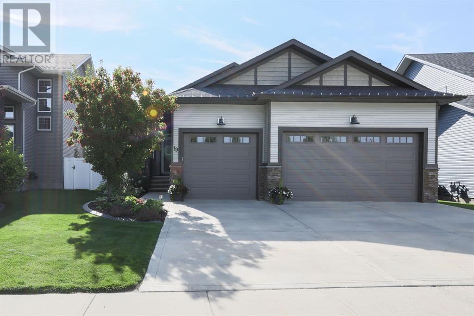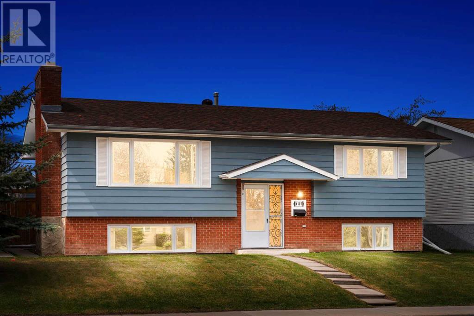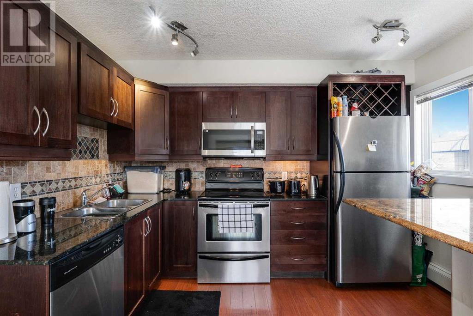#151 16725 106 St Nw
Edmonton, Alberta
With a private driveway leading up to your covered front porch this street facing, half duplex doesn't feel like a condo at all! The living room is spacious and with a large picture window letting all that natural light, it sure makes for a great place to watch a family movie or entertain friends. The updated kitchen offers stainless steel ppliances, plenty of cabinet space, and hosts a dinning area with sliding patio doors to your private back yard with storage shed. A 2 pc bath and side entry (with access to the basement) finish the main level. Upstairs you have 3 bedrooms including a large primary with ample closet space and a updated main bathroom with large soaker tub! The fully finished basement has a family room and attached den/flex space and a 2 pc bathroom. Vinyl windows, Updated H20 and Furnace mean this home is move in ready! One of the few street facing units in the complex! Don't miss out on your new family home! (id:43352)
RE/MAX River City
5204 48 Streetclose
Innisfail, Alberta
Step into this inviting bi-level home featuring a covered front porch that sets the stage for a warm entrance every time you arrive! A spacious entryway with a large front entry closet and enough room for a bench leads you to the convenient double attached garage! The layout of this property maximizes space and functionality, offering an open-concept kitchen, living room, and dining room area. The kitchen boasts an island, stainless steel appliances, and modern light fixtures, creating a perfect space for culinary creations and entertaining. Enjoy the cozy ambience of the electric fireplace in the living room, complemented by laminate flooring and a clerestory window- making the whole area bright with natural light! Garden doors lead out to a large upper deck, perfect for enjoying the outdoors and entertaining guests. Retreat to the large primary suite featuring a 3-piece ensuite, offering a private sanctuary to unwind. An additional bedroom provides flexibility for guests or a home office space. Venture downstairs to the walkout basement, where you'll find a spacious family room with a gas fireplace, ideal for gathering with loved ones or enjoying movie nights. A big bedroom and an additional 4-piece bathroom complete the basement layout. In-floor heat is roughed in making it an easy process if a new owner wants to hook it up. Step outside through the basement garden doors to a patio, where you can relax and soak in the tranquility of the easy-maintenance backyard, fully fenced for privacy and security. Additional features include RV parking and a large shed, providing ample storage space for all your outdoor needs. Nestled within a sought-after neighborhood, this beautiful home resides in a serene cul-de-sac in Innisfail, offering comfort and charm in a desirable location! (id:43352)
Royal LePage Network Realty Corp.
103, 620 15 Avenue Sw
Calgary, Alberta
Centrally located & nicely updated 1 bedroom condo just 2 blocks from 17th Avenue! The open plan presents laminate flooring, showcasing a spacious living room with enough space for a computer desk – perfect for those work-from-home days. The kitchen is open to the living area & features maple cabinets, ample counter space & stainless-steel appliances. A cozy dining area is adjacent to the kitchen. Completing this condo is a spacious bedroom with double closets, a 4 piece bath, convenient in-suite laundry & one assigned parking stall. The location can’t be beat – steps to 17th Avenue restaurants & cafes & close to shopping, public transit & walking or biking distance to downtown. Immediate possession is available! (id:43352)
RE/MAX Real Estate (Central)
110 Coote Street
Cayley, Alberta
Single family, serviced building lots for sale in the quiet Hamlet of Cayley, in big sky country, 10 minutes south of High River. These lots are located on the north end of the hamlet with easy access to the highway for commuters and a direct paved road to High River for all it’s amenities. Bring your own builder, Architectural Guidelines and Restrictive Covenant in place. Rear alley lots with sidewalk and streetlights in place. These lots are ready for you to bring your plans and designs for a great home! 110 Coote Street is one of the larger lots in the Subdivision. (id:43352)
RE/MAX Southern Realty
35 Tagish Avenue
Red Deer, Alberta
Picture yourself in a brand-new dream home, newly married, and unboxing your things, about to embark on the next phase of your life. Sounds amazing, right? Make it a reality in Timberlands North! Pick the lot you want, choose the builder you like, and create the floorplan of your dreams with fixtures and finishes to match. Plan for now or choose something that will suit your family for years to come. This safe neighbourhood is within walking distance of shopping, restaurants, banking, services, schools, parks and playgrounds. The perfect place to plant your roots and thrive. Picture yourself here, in Timberlands North! Seller Incentive: SAVE $15,000 ON YOUR LOT! The first 20 lots purchased in 2024 will receive a $15,000 discount on the lot of their choice! (id:43352)
RE/MAX Real Estate Central Alberta
51 Walcrest Row Se
Calgary, Alberta
NEW MODERN BUILD | STYLISH FINISHES | LEGAL BASEMENT SUITE | SEPARATE ENTRANCES | 2 LAUNDRY ROOMS | BONUS ROOM | DOUBLE DETACHED GARAGE | OUTSTANDING LOCATION! Modern and sophisticated brand new home with an legally suited, finished basement. Separate entrances and separate laundry offer ultimate privacy between the basement and upper levels making it ideal as a rental opportunity or for extended family members. The main floor is bright and open with a casually elegant design that is bathed in natural light. Sit back and relax in front front-facing living room with clear sightlines promoting unobstructed conversations. The kitchen inspires culinary adventures featuring timeless subway tile, stainless steel appliances, full-height cabinets, a pantry for extra storage and both a centre and a peninsula island for tons of prep and gathering space. Overlooking the backyard, the dining room has plenty of space for family meals and entertaining. A handy tucked-away powder room and a mudroom that leads to the backyard complete this level. Convene in the upper level bonus room and connect over engaging movie and game nights. Escape at the end of the day to the calming oasis of the primary bedroom boasting a tray ceiling detail, extra windows, a large walk-in closet and a private 4-piece ensuite. Both additional bedrooms are spacious and bright, sharing the stylish 4-piece family bathroom. Laundry is also conveniently located on this level. Completely private from the upper levels the illegally suited basement creates great income potential or a beautiful and private space for multi-generational living. Gorgeously designed in the same quality finishes as the rest of the home this level impresses with a full kitchen that includes stainless steel appliances, a large living area, a full bathroom, a sunshine-filled bedroom and a separate laundry, no need to share with the upper levels! A double detached garage adds to your convenience, keeping vehicles safely out of the elements. All this plus an unbeatable location in this family-oriented community chocked full of pathways that wind around serene ponds and parks. Every amenity including the numerous shops and restaurants (with more on the way!) at the new Township Shopping District is close by as are schools and transit. Simply a phenomenal new home in an outstanding location! (id:43352)
Exp Realty
85 Cooper Road Se
Medicine Hat, Alberta
This stunningly redesigned home showcases meticulous attention to detail and contemporary elegance, From the sleek granite countertops to the captivating laminate flooring, every element has been carefully curated to redefine modern living. Newer installed windows, and fresh paint accentuate the spacious open floor plan, creating an inviting atmosphere throughout. The dream kitchen boasts ample counter space, complemented by a convenient pantry and seamless integration with the living areas. Downstairs, a beautifully appointed family room features a striking fireplace and a thoughtfully designed feature wall. The luxurious bedroom retreat boasts an ensuite shower of unparalleled craftsmanship, while an adjacent office/flex room offers versatility for modern lifestyles. Completing this exceptional property is a tandem double garage with shelving, a meticulous landscaped yard with brand new vynil fencing and a charming front veranda. Ready for relaxation, the backyard includes hookups for hot tub, providing the perfect oasis for outdoor enjoyment. Don't miss this opportunity to make this your new sanctuary- schedule a viewing today. (id:43352)
Source 1 Realty Corp.
4049 Bradwell Street
Hinton, Alberta
Welcome to this exquisite executive-style home, perfectly nestled at the end of a tranquil cul-de-sac. Situated on an expansive 18,000 square foot lot, this luxurious residence offers both privacy and the convenience of being within town limits. Spanning 1,770 square feet, the main level boasts a brand-new kitchen featuring elegant stone countertops and a picturesque view of the stunning backyard. This level is designed for both comfort and style, making it perfect for entertaining and everyday living. The upper level hosts three spacious bedrooms, including a primary suite with a walk-in closet and a lavish ensuite bathroom complete with a jetted soaker tub and separate stand-up shower. Additionally, you'll find a generous bonus room above the garage, offering a cozy front deck that overlooks the quiet street. Outdoor living is a dream with decks at both the front and back of the home, providing the perfect spots to enjoy the sun throughout the day. The fully developed basement adds even more value, featuring a fourth bedroom and an additional 3-piece bathroom. This home truly must be seen to be appreciated. Don't miss your chance to experience luxury living in a serene setting. (id:43352)
RE/MAX 2000 Realty
101, 41310 Range Road 282
Rural Lacombe County, Alberta
Are you dreaming of a lake life? Then check out this beautiful 4 SEASON home in DeGraff RV and Residence Resort, a gated lakefront community on the Eastern shore of Gull Lake. This year round resort offers residents a sandy beach, playgrounds, horseshoe pits, pickleball and basketball courts, boat docks and fishing docks, a private boat launch, and miles of beautiful walking trails. They have a community water and septic system (included in the monthly condo fees), public showers, laundry facilities and bathrooms, and an activity center for social gatherings and community events. Lot 101, originally the show lot in the development, has been lovingly improved with a modern and spacious manufactured home, situated just perfectly to take full advantage of the lake view and the beautiful sunrises and sunsets. Take a 2 minute stroll down to the lake or just relax on the expansive west facing deck overlooking the sloping lawn and backing onto the trees with the lake just beyond. The home is in pristine like new condition, a pleasure to show and absolutely move in ready. It offers an open concept main living space under vaulted ceilings, three bedrooms and two full baths, and a 12x16 addition that serves well as an office or craft room with a built in desk and custom cabinetry. Extra features include additional pantry storage, reverse osmosis water softener and central A/C. Outside storage has been thoughtfully added at one side of the home and under the front step to keep yard tools and toys safely and neatly stowed, there is front driveway parking for up to six vehicles, and a community storage yard offers a great spot for the boat or RV. Garage options are available at the resort as well if you want inside parking or a place to work on projects. This gorgeous home and coveted location are a must see this summer, and could be the perfect start to your new life at the lake. (id:43352)
Century 21 Maximum
4523 47 Street
Rocky Mountain House, Alberta
Cute and cozy two bedroom, 1 bathroom home with so much potential!! Located near the down town core and right across the road from a playground, this property has a great location. Perfect for someone looking for a project to build some equity or have as a revenue source, fix it up and/or move into it. The options are endless! Great lot with a large backyard and parking in the rear! (id:43352)
Cir Realty
7109, 70 Panamount Drive Nw
Calgary, Alberta
Welcome to this affordable One Bedroom on the main floor at Panamount Place Complex in the desirable community of Panorama Hills. The unit provides an open layout with a functional Kitchen with a large, raised eating bar, maple cabinets, and SS appliances (New Refrigerator & Electric Range 2023, New Range Hood 2024), a Computer/Office Area off Foyer, an in-suite laundry with new washer & dryer (2023), a SW spacious living room with big French door to a large balcony with natural gas line for BBQ, and a Large Master Bedroom with big windows and ample walk-through closet leading to a 4-pc full bathroom. This unit also comes with 1 titled heated underground parking and a beside assigned storage room. Conveniently close to All Schools, Bus Routes including Express Bus to Downtown, Shopping Centre, Theatres, Restaurants, Banks, Vivo and Library etc. Easy Access to Stoney Trail, Deer Foot Trail and Airport. Call to view now! (id:43352)
Homecare Realty Ltd.
407, 117 Copperpond Common Se
Calgary, Alberta
CLEAN & MOVE-IN-READY 1-bed/1-bath SPACIOUS condo with BALCONY & HOME OFFICE SPACE in the community of Copperfield! Walk into this TURNKEY condo that will provide you with that comfortable and relaxing lifestyle that you are looking for. This TOP FLOOR / PENTHOUSE unit has been very well taken care of, with VINYL FLOORING THROUGHOUT. Starting at the front entryway, drop off your winter gear in the large coat closet and head into the open den area. This space would make a perfect home office/computer/work space but can be versatile as extra seating, reading or breakfast nook. Moving further into the open-concept kitchen/living room, which features a spacious EAT-AT KITCHEN ISLAND, stainless steel appliances including a microwave hood-fan and DISHWASHER, and LOTS of NATURAL LIGHT coming through from the living room with SOUTH FACING balcony. The sliding doors in the living room open up to your COZY BALCONY with plenty of room to sit and relax, chat with guests, or enjoy a morning coffee. All while enjoying the lovely views of the GREEN SPACE/PLAYGROUND DIRECTLY BELOW! There is a good-sized master bedroom with large windows and room to comfortably fit a king-sized bed. To complete the unit, there is a well-maintained 4pc full bath and IN-SUITE LAUNDRY with stacked washer/dryer. This home also comes with an assigned PARKING STALL in the UNDERGROUND HEATED PARKADE (#23) which means never having to warm up or clean your car again, as well as a dedicated assigned storage space (#41) for any additional storage items. Situated in Copperfield, you have access to LOTS of PARKS nearby including Playground and Basketball Court DIRECTLY BELOW THE BUILDING, New Brighton Central Park, Copper Pond, Copperfield Loop & Wetland Walking/Biking Path, New Brighton Athletic Park and Copperpond Square Playground all within walking distance. Amenities and grocery like Walmart, Goodlife Fitness, Home Depot, Canadian Tire, Winners, Earls and much more are a 6 MIN DRIVE AWAY (3.2KM) at the clo se-by South Trail Crossing Plaza, plus Gas and Convenience ON THE SAME BLOCK. Connectivity to the rest of the city through Stoney Trail and Deerfoot Trail (both less than 10 min drive away) and BUS STOP just a 1 min walk away. Jumping in the car: Downtown is a 24 min drive (24.6KM), Airport is a 31 min drive (38.1KM) and Banff is a 1hr 35 min drive (154KM). (id:43352)
RE/MAX First
182 Pantego Lane Nw
Calgary, Alberta
Welcome to this very affordable 3 bedroom, 2.5 bath town home with a sibgle garage attached in one of the most desireable communities in the Northwest area. Very well maintained and ready to move-in condition! Very close to a lot of amenities! A few minutes away from public transport, schools, parks/ playgrounds, walk/ bike pathways, coffee shops, restaurants, groceries, banks and other amenities. Close to VIVO, dental/ medical clinics, gyms, shopping, Stoney and Deerfoot Trail. (id:43352)
RE/MAX First
5207 48 Streetclose
Innisfail, Alberta
This charming bi-level boasts irresistible curb appeal, drawing you in from the moment you arrive. As you step inside, a spacious entryway welcomes you, setting the tone for the generous layout that awaits. The heart of the home is the open-concept living, dining, and kitchen area, where modern living meets comfort. Vinyl plank floors flow seamlessly throughout, complemented by the warmth of a cozy fireplace, perfect for gathering with loved ones on chilly evenings. Elegance meets functionality with arched doorways adding character and charm to the space. The eat-up kitchen is a chef's dream, featuring stainless steel appliances, a big pantry, and ample counter space for meal prep and entertaining. Accommodations include two generous bedrooms and a large primary suite complete with a four-piece ensuite, providing a serene retreat at the end of the day. An additional four piece bathroom completes the main floor layout. Venture downstairs to discover a sprawling open family room, offering endless possibilities for relaxation and recreation. A spacious fourth bedroom, the laundry/utility room and another four-piece bathroom downstairs provide additional comfort and convenience for guests or family members. Step outside through garden doors to the HUGE backyard, where endless outdoor enjoyment awaits. Plenty of space for a garage and still ample yard space left over! Enjoy the beauty of tiered decking, complete with a gazebo for dining or simply soaking in the sunshine. The fully fenced yard ensures privacy and security for all your outdoor activities. Nestled in a quiet cul-de-sac within a desirable Innisfail neighborhood, this home is in fantastic shape and move-in ready! (id:43352)
Royal LePage Network Realty Corp.
3110 Doverville Crescent Se
Calgary, Alberta
FULLY RENOVATED | 3 BEDS 2 BATH | NO CONDO FEES | HUGE LOT | UNBEATABLE LOCATION | Welcome to 3110 Doverville Crescent SE! This home has been completely redone and is awaiting you to enjoy the luxurious finishes. As you enter the home you are welcomed with a large living area with your WOOD BURING FIREPLACE! An abundance of natural light coming through the large windows truly endures the look of this home! Further, you have your LARGE Kitchen with a two - tone concept! Plenty of space to store you needs in this kitchen, UPGRADED QUARTZ COUNTERTOPS within your kitchen! The upper level consists of 3 bedrooms and 1 full bathroom, all LUXURY VINYL PLANK FLOORING THROUGHOUT THE MAIN AND UPPER FLOOR! Heading to the basement you are greeted with your HUGE OPEN REC ROOM area with a dry bar to entertain all your guests! The basement is completed with another FULL BATHROOM and your laundry room! ELEGANT LIGHTING THROUGH THE HOME! DO NOT MISS THIS OPPORTUNITY TO OWN THIS HOME! THIS WON'T LAST LONG!!! (id:43352)
Real Broker
8609 100 Street
Grande Prairie, Alberta
Welcome to this lovely home in the heart of Grande Prairie, where convenience and comfort come together in a perfect blend. Situated close to parks and all the amenities you need, this Highland Park beauty awaits its new owners with open arms. Step into this fully finished bungalow and experience the joy of a well-maintained home that's ready for you to move in and create lasting memories.As you enter, you'll be greeted by a spacious main floor boasting two large bedrooms and a well-appointed bathroom. The basement offers additional living space with one more bedroom and another bathroom, perfect for guests or to be used as a private retreat. Recent upgrades include new carpet downstairs, large picture window with side openers ensuring a cozy and fresh atmosphere throughout the home.The kitchen is a focal point of this home, featuring updated countertops made of warm and inviting wood. With ample storage and a modern design, this kitchen is a delightful space to prepare meals and entertain friends and family.One of the highlights of this property is the fantastic private backyard, a true oasis in the city. Relax and unwind on the two-tier deck, surrounded by lush greenery and privacy, making it an ideal spot for outdoor gatherings and enjoying the beautiful weather.The detached garage provides both convenience and security for your vehicles and storage needs. It measures 26' by 14', offering plenty of space for your car and additional items.Recent improvements to the home include brand new shingles, along with updates to both the bathroom and kitchen. These enhancements add value to the property while preserving its original charm.With an incredible asking price of $279,900, this home is a rare find, offering an excellent value for a fully updated property in the area. Spread across 925 square feet on the main floor and sitting on an almost 7000-square-foot lot, there is ample space for you to live comfortably and enjoy the benefits of a large yard.Don 't miss this opportunity to make this Highland Park beauty your own. Come and see for yourself why this home has so much to offer. Schedule a viewing today and prepare to be captivated by its allure. Act quickly, as this gem is priced to sell and won't be on the market for long (id:43352)
Grassroots Realty Group Ltd.
427 Cornerstone Avenue Ne
Calgary, Alberta
Location!!! Location!!! Location!!!Welcome home to this fantastic 1650+ sq ft of living space 2-storey gem, perfectly suited for first-time buyers or savvy investors! Nestled in a prime location close to an abundance of shopping options, including the convenience of a Chalo FreshCo supermarket, delectable restaurants, esteemed schools, picturesque parks, and an array of other desirable amenities, this property promises a lifestyle of ease and comfort.Step inside to discover a well-kept two-story layout that maximizes space and comfort. The main level features an open floor plan where the living room, kitchen, and dining area blend seamlessly together, creating an inviting atmosphere for everyday living and entertaining. An additional den or formal sitting area provides a perfect space for family dinners or gatherings. A 2-piece bathroom on this level adds convenience for guests and family alike.As you ascend the stairs, you'll find the extra-large master bedroom, offering a peaceful retreat with its luxurious 5-piece ensuite bathroom, perfect for relaxation. Two additional spacious bedrooms and a 4-piece bathroom provide ample space for family or guests. A versatile family room or flex room on this level is ideal for a kids' play area, home office, or cozy movie nights with loved ones. Conveniently located on this floor is the laundry room, making household chores a breeze.Additionally, the undeveloped basement offers endless possibilities to tailor the space to your needs and preferences. Whether you envision a home gym, additional living quarters, or a recreational area, this blank canvas allows for customization to suit your lifestyle.Step outside to the backyard oasis, featuring a sizable patio that enjoys full-day sunlight thanks to its south-facing orientation. This sunny retreat is perfect for hosting BBQs, lounging, gardening, or simply soaking up the warmth and brightness all day long.Don’t miss out on this fantastic opportunity to own a well-mai ntained single-family home in a prime location, complete with a sun-drenched backyard for all your outdoor enjoyment. Schedule your viewing today with your favourite realtor and make your homeownership dreams a reality! (id:43352)
RE/MAX Real Estate (Mountain View)
3124 Windsong Boulevard Sw
Airdrie, Alberta
This fantastic and affordable 3-bedroom townhome in the heart of Windsong is a true gem. Meticulously maintained, it offers a spacious main floor with luxury vinyl flooring extending through the living area, dining area, and up the stairs. The kitchen boasts abundant counter space and storage, featuring rich dark cabinetry and stainless steel appliances, including a newer dishwasher and microwave. Upstairs, you'll find three generously sized bedrooms, including a master suite with a walk-in closet and a 3 piece ensuite bathroom. The top floor also features a versatile bonus room perfect for a TV area and a convenient laundry space. The basement while not finished yet, has been wired to do so. Outside, the private east-facing deck is ideal for enjoying a cup of coffee while soaking up the morning sun. Completing this charming home is a generously sized double car garage. Located close to schools, parks, playgrounds, and shopping, this townhome offers both comfort and convenience. And did I mention…no condo fee’s. (id:43352)
Real Broker
203, 325 Redstone Ne
Calgary, Alberta
Step into this meticulously maintained residence nestled in the heart of Redstone! This vibrant community offers an array of amenities, including a playground, BBQ area, pergola, controlled fire pit and vast green spaces for families to enjoy.As you enter this charming townhome, you're greeted by an inviting open floor plan, complemented by a heated garage and separate entrance. The upgraded kitchen boasts stainless steel appliances, and a spacious balcony with a gas line for perfect summer bbq , excellent for extending your living space outdoors.Upstairs, two master bedrooms await, each with its own private bathroom and the convenience of in-suite laundry.Ideally situated near Stoney Trail, Metis Trail, and Deerfoot Trail, as well as close to Calgary International Airport, Costco, and CrossIron Mills Mall, restaurants, Indian stores; this residence offers unparalleled convenience. Living in Redstone also provides easy access to Saddleridge YMCA, Don Hartman Arena, and the Calgary Public Library.Come and experience the lifestyle that awaits you in Redstone! (id:43352)
Cir Realty
24 Meadowbrook Court E
Brooks, Alberta
IMPECCABLE…IMMACULATE…IMPRESSIVE! This well maintained home has so much to offer! The large entry welcomes you with open arms. An open kitchen is complimented by the raised breakfast bar, pantry, loads of cupboards, and graciously leads into the dining area & living room with vaulted ceilings. Primary bedroom boasts HIS & HERS closets, along with a private 3pc ensuite. In addition, ‘2’ more bedrooms are perfectly balanced with ‘2’ full Bathrooms…..that makes ‘3’ Bedrooms + ‘3’ Bathrooms! The spanning basement family room can accommodate numerous pieces of furniture, games table, big screen, etc. Can you believe this…there’s not just ‘1’ Garage, but ‘2’! The attached Double/Heated Garage showcases 8’ insulated door & 12’ ceilings. Out back, the detached Double/Heated Garage provides 8’ insulated door and 2”x6” walls for added insulation. The large pie shaped yard is a ready for almost anything you have always dreamed of….RV Pad, Swimming Pool, Gazebo, Garden, Play Center, Dog Run, & more! (id:43352)
Cir Realty
2307a Osborne Crescent Sw
Calgary, Alberta
Indulge in executive living at its finest with this meticulously renovated Richmond home! Spanning nearly 3,000 square feet of living space, this residence seamlessly blends opulence and practicality, boasting 9-foot ceilings and heated flooring throughout. The gourmet kitchen, featuring top-of-the-line Wolf gas stove, Miele dishwasher, and Sub-Zero fridge, is adorned with maple cabinets, quartz countertops, and a large island, perfect for culinary exploration and entertaining. Brazilian walnut hardwood flooring adds sophistication, while the dedicated office space caters to remote work or creative endeavours. The master suite beckons with a 5-piece spa-like ensuite, walk-in closet, and a captivating 3-sided fireplace. Air conditioning ensures comfort,. While the fully finished basement offers a 4th bedroom with a 4-piece bathroom, and family room featuring a wet bar, is ideal for entertaining. With 8-foot garage doors and a double attached garage, this home offers both convenience and style. Complete with a new water boiler and nestled near downtown, 17th Avenue, and Marda Loop, this prime location offers unparalleled convenience. Elevate your lifestyle and schedule a viewing today! (id:43352)
Royal LePage Benchmark
19 Voisin Close
Red Deer, Alberta
Immerse yourself in the allure of this Stunning Executive Bungalow, spanning a generous 1526 sq. ft. and meticulously crafted by the esteemed artisans at Trueline Builders. This home is a sanctuary of opulence, where every detail has been thoughtfully curated to offer a lifestyle of unparalleled luxury.Nestled in a friendly Red Deer neighborhood, this residence is your ticket to hassle-free living without sacrificing style. With 3 bedrooms (plus a den) and 3 baths, including a cozy master suite with its own 5-piece ensuite and walk-in closet, there's plenty of room for everyone.Entertainment is a breeze here, with a dedicated theatre/media room and a handy wet bar in the basement, perfect for movie nights or casual get-togethers. And let's not forget the massive triple car garage, complete with heating and enough space for all your toys, from boats to bikes.Enjoy modern comforts like in-floor heating, central air conditioning, sleek granite countertops, and easy-care hardwood floors. Step outside to unwind on the covered front and rear decks, overlooking the landscaped backyard with its own private patio and vinyl fencing for added peace of mind. (id:43352)
Royal LePage Network Realty Corp.
4307 45 Street Sw
Calgary, Alberta
Located in the heart of Glamorgan, this property has been beautifully finished with a minimalist mid-century modern theme, creating a timeless design throughout the home that is perfect for families, friends, and everyday living. Featuring 5 bedrooms, 2 full bathrooms, 2 living areas, over 2,030 square feet of developed space, and is situated on a 50' x 119' lot with a west-facing backyard. With a brand new oversized double detached garage with level 2 universal charging station for your EV vehicles. Featuring an array of upgrades like newer asphalt shingles, backyard fence, vinyl windows, high efficiency furnace, 200 amp panel, extensive backyard landscaping, A/C, gazebo, irrigation, newer stainless steel appliances, and a 4 person cedar barrel sauna for wellness and relaxation in your own backyard.The expansive living area invites you with its large windows and cozy wood burning fireplace, perfect place to unwind and enjoy family time. Adjacent is the roomy dining room featuring upgraded lighting and ample space for entertaining with your loved ones.The modern and upgraded kitchen offers quartz countertops, soft close cabinets and drawers, a breakfast bar with built-in storage, stainless steel appliances including a gas cooktop, and a large window facing the sunny west backyard.The primary bedroom accommodates a king-sized bed comfortably with a generous closet space. It is conveniently located next to the upper level 5 piece bathroom featuring dual vanities, with subway tile accents. Another bedroom on this upper level is perfect for a growing family or a home office.The lower level offers a recreational room with a second wood burning fireplace, a TV area with TV included, and a crawl space for extra storage. Three additional bedrooms with a full 4 piece bathroom complete this floor. The larger triple paned windows throughout provide added comfort and efficiency all year-round.The fully fenced and landscaped west-facing backyard is entirely private and cap tures optimal sunshine all year long, where you can bbq all summer long in the comfort of your home. This gem has been professionally finished throughout and is fully move-in ready. With close proximity to downtown, shopping centres, and schools nearby, this could be your next home.*Some photos have been virtually staged* (id:43352)
Century 21 Bamber Realty Ltd.
2, 2906 17 Avenue Sw
Calgary, Alberta
Welcome to an upgraded and very well kept TOP FLOOR condo located in the sought after community of Shaganappi! This awesome apartment offers stainless steel appliances, granite countertops, fancy backsplash, quality cupboards, an island with stone top, knockdown ceilings, laminate flooring throughout, newer carpet in the bedroom, IN SUITE LAUNDRY, electric fireplace, and a balcony. The living room is spacious and faces south - it is a very bright unit! The bedroom is a good size too. The 4PC bathroom comes with a new vanity and a soaker tub. Park your car on the assigned parking stall(with a plug-in) and store your stuff in the assigned storage locker. Walking distance to numerous coffee shops(two right across the street), Italian store and coffee place and Westbrook Mall. You are within a 7 min walk to the Westbrook LRT and the Shaganappi Pointe LRT stations. Bus stop is right across the street too.This is an amazing place to call HOME! The complex is well managed and has a healthy reserve fund. Call your agent NOW to book a private viewing! (id:43352)
RE/MAX First
