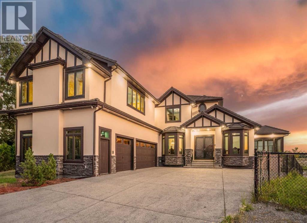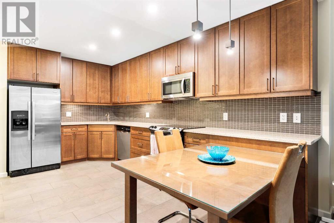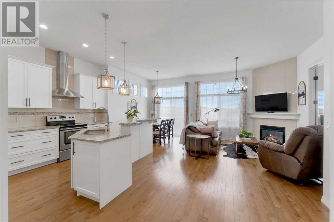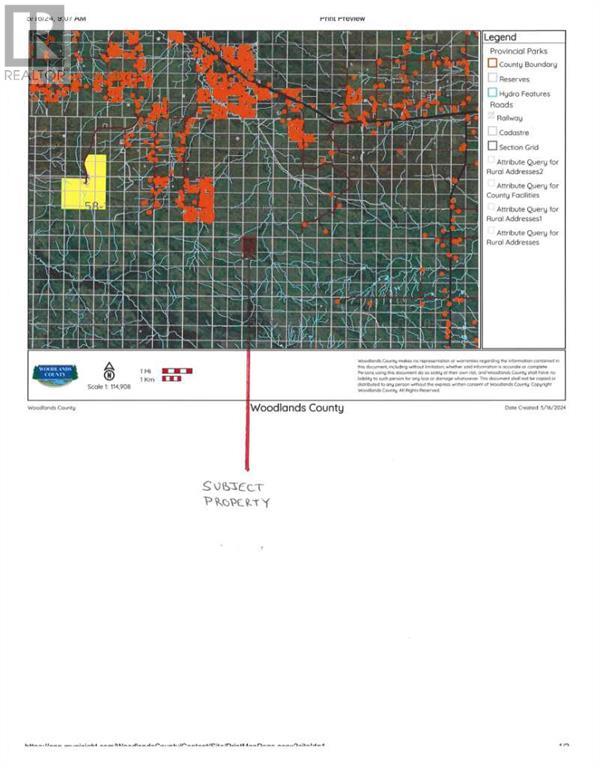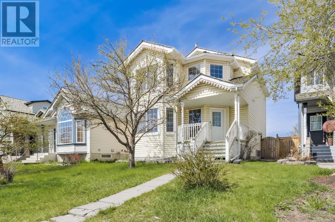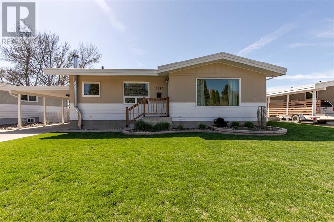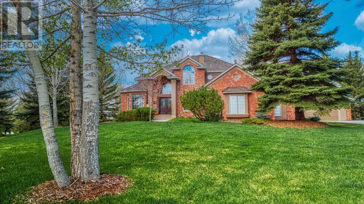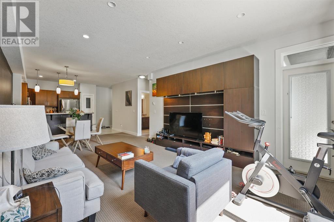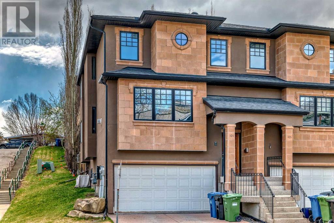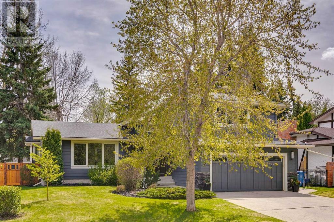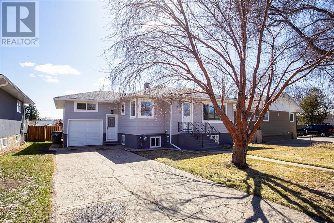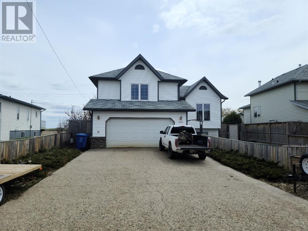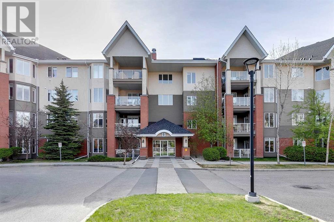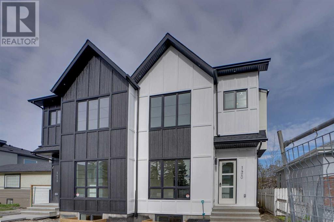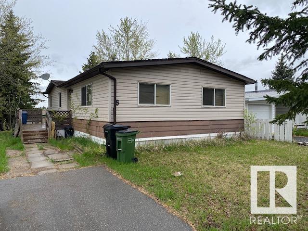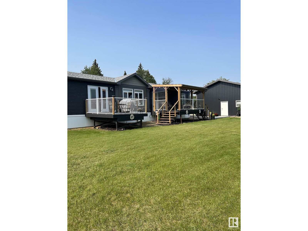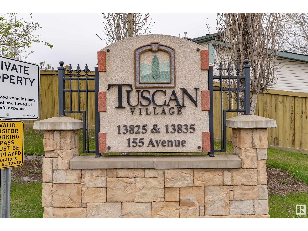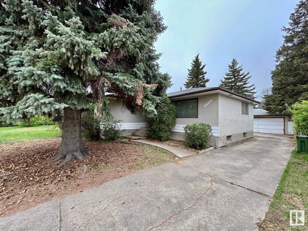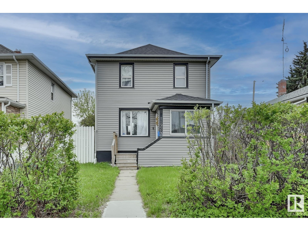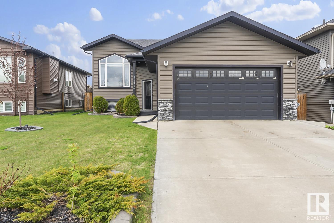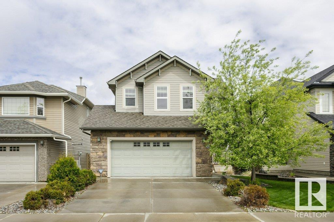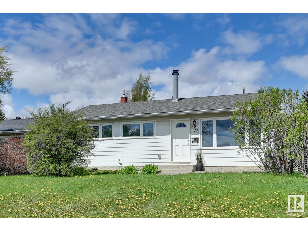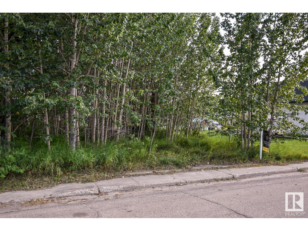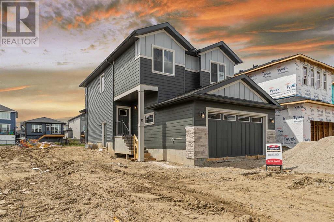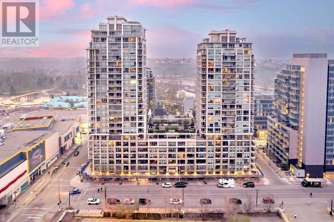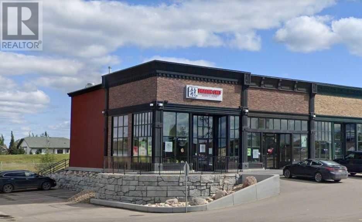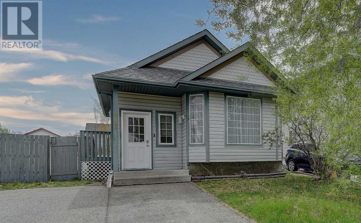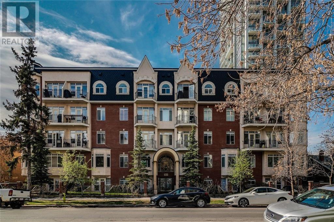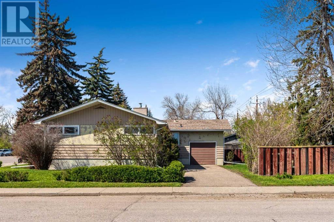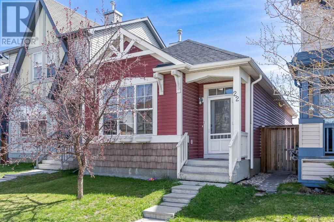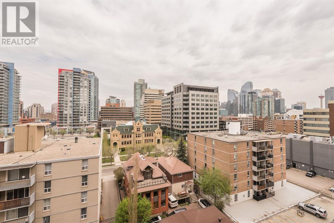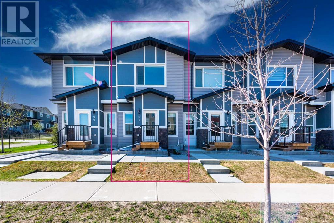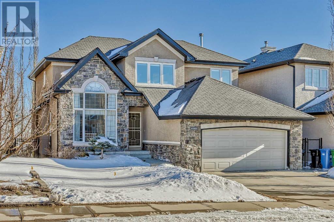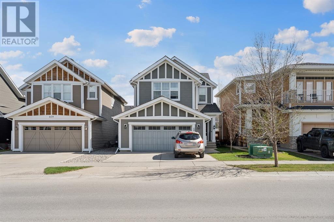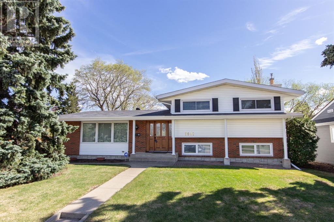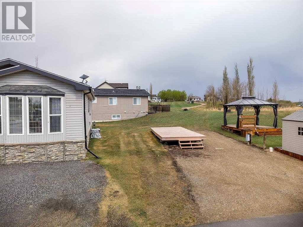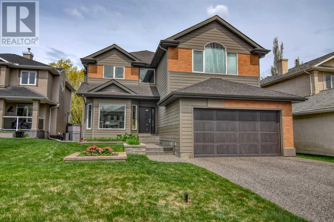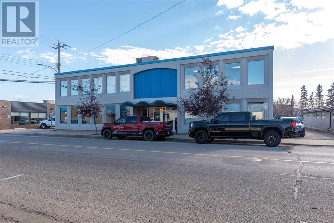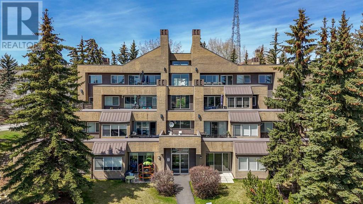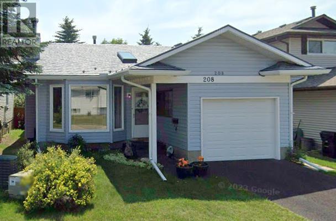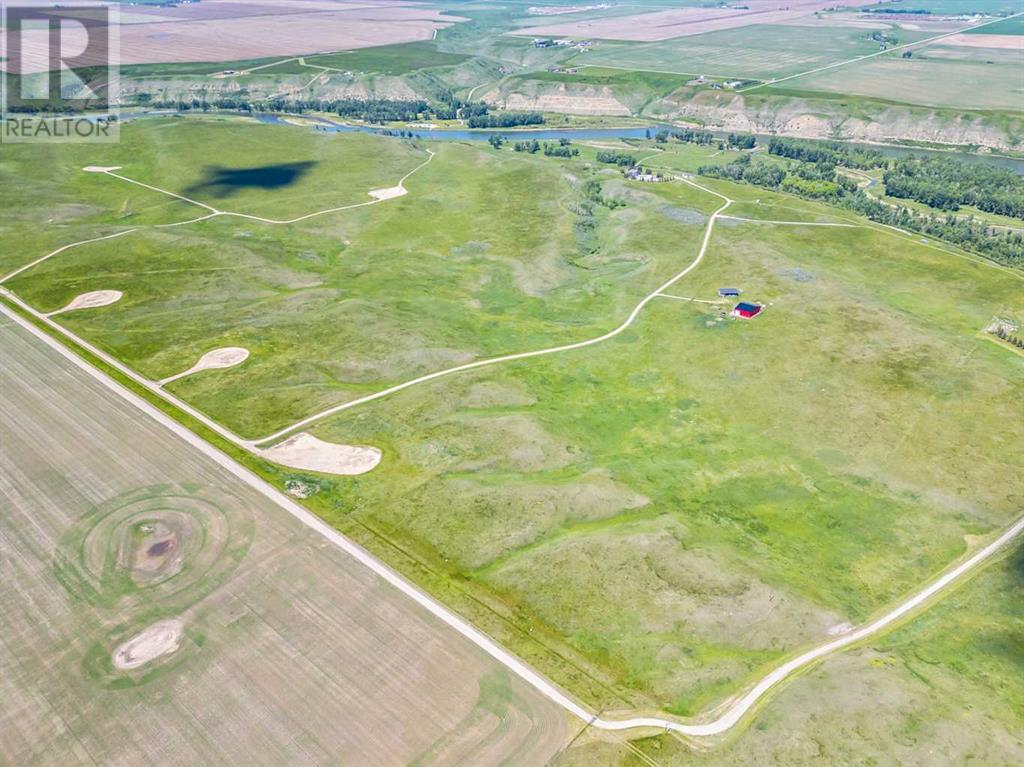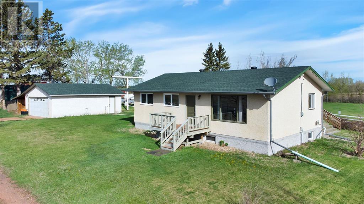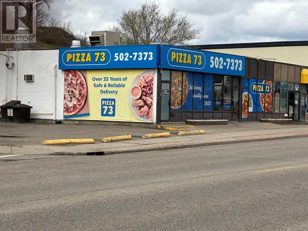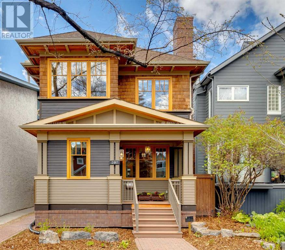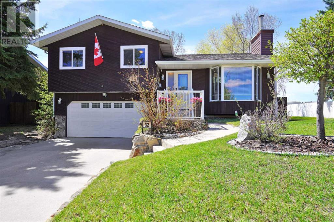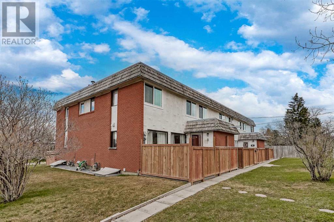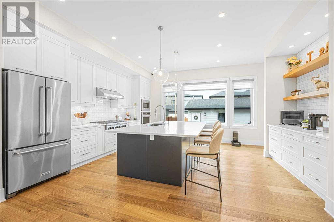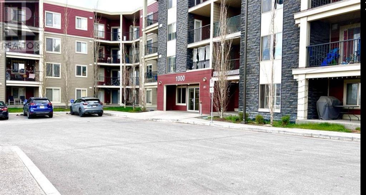159 Cove Close
Chestermere, Alberta
BACKING ONTO CHESTERMERE LAKE! 6,000+ SQFT OF LIVING SPACE! HUGE 9000+ SQFT LOT! 7 BED & 7 WASHROOM HOME! RENTABLE WALKOUT BASEMENT! HEATED TRIPLE-CAR GARAGE, EQUIPPED WITH AN ELEVATOR! INFLOOR HEAT! BEDROOM AND FULL BATH ON MAIN FLOOR! COFFERED CEILINGS! SOLAR PANELS! Welcome to your luxurious lakeside retreat! This custom-built masterpiece is nestled on a massive 9,000+ square foot lot backing onto picturesque Chestermere Lake, offering unparalleled views and a serene waterfront lifestyle. Boasting over 6,000 square feet of living space, this 7-bedroom, 7-bathroom home is designed for luxurious comfort and entertaining. The main floor features a bedroom and a full bathroom, catering to multi-generational living or guest accommodation. No expenses were spared in crafting this home, evident in the interior wainscoting that adds a touch of sophistication. The gourmet kitchen is a chef's dream, featuring a dual gas fireplace, top-of-the-line appliances including a sub-zero fridge and wine fridge, and a built-in Miele coffee station. The master suite is a true retreat, with its own private concrete balcony overlooking the lake, a luxurious 5-piece ensuite with in-floor heating, and a massive walk-in closet. The laundry room is conveniently located on all 3 levels of the home adding to the ease of living. Upstairs we are greeted by an oversized bedroom that can used as a party room which can hold many people and is connected to the ELEVATOR IN THE HOME this bedroom even has its own SEPARATE ACCESS and FULL BATHROOM. There are an ADDITIONAL 2 more BEDROOMS on the upper level with their own ATTACHED BATHROOMS and BUILT-IN CLOSET ORGANIZERS. The fully finished walkout basement offers 1,800+ SQFT of additional living space, including a rentable 2-bedroom, 2-bathroom illegal suite with a kitchen. One of the basement bedrooms features an ensuite steam shower and a heated towel rack, perfect for relaxation. Energy efficiency is paramount in this home, with solar panels reducin g monthly expenses and in-floor heating in the basement, garage, foyer, and master bedroom enhancing comfort. The home is wired for a commercial-grade security system, ensuring peace of mind. Outside, the meticulously landscaped yard features a concrete wrap-around deck with glass wind coverings, providing both style and functionality. The low-maintenance lot ensures hassle-free upkeep, allowing you to focus on enjoying your lakeside paradise! The home backs onto a playground, and a newly built tennis and basketball court, perfect for outdoor activities. Additionally, the home is conveniently located near walking paths, school bus stops, and major shopping centers, offering convenience and accessibility. Don't miss the opportunity to own this exceptional lakeside estate, where luxury meets waterfront living! (id:43352)
RE/MAX Real Estate (Central)
1501, 211 13 Avenue Se
Calgary, Alberta
*** Airbnb is allowed (Conditions Applied)***, Currently rented for $2255 [$2050 (Unit) and $205 (Parking)]. If you are looking for a condo unit with amenities like full-time security, centralized Air-Conditioning, concierge services, a fully equipped gym, bike storage room, an Underground Heated TITLED parking spot, en-suite laundry and assigned storage space, and all of these with a low condo fee, then the Nuera building located a couple of steps from the C-Train station in the vibrant Beltline area is a perfect choice. This one-bed, one-full-bath unit is located on the 15th floor, and the floor plan of this unit is one of the best in the building; 9' ceilings and floor-to-ceiling windows showcase a spectacular view of Stampede Grounds; you can enjoy the fireworks during the stampede from the open concept living and dining area. The kitchen of this unit is fully upgraded with granite countertops, Stainless steel appliances, high-end maple cabinets and a glass backsplash. The living room is super cozy and well-connected to the good-sized balcony where you can enjoy your morning coffee or evening bbq. City chic meets upscale design in this sophisticated urban oasis in the heart of Calgary; a couple of blocks away from the 17th AVE restaurants and shops, the Talisman Leisure Center, Sunterra Food Market, Shoppers Drug Mart, Coffee Shops, downtown core, walking and biking paths along the river; NUERA features, 3 high-speed elevators, garbage chute & a 15,000 sq ft terrace. Uptown living needs to be viewed to be truly appreciated; This one is perfect for a savvy investor who is looking to add a turnkey investment property to his/her investment portfolio. Call your favourite REALTOR and book a private viewing today! (id:43352)
RE/MAX Real Estate (Mountain View)
195 Reunion Grove Nw
Airdrie, Alberta
*Open House Saturday May 18th 12-2* Welcome to 195 Reunion Grove. This beautiful 2264 sq ft fully finished home sits on a desirable 6383 pie lot, and with its open and airy feel and high-end finishings, you will immediately fall in love. Entering the home, a tiled entrance, high ceilings, open railings and a neutral colour pallet greet you. Head up a few short stairs to the main level, where hardwood flooring spans the space through the open-concept kitchen, dining room and living room, with grand 10' ceilings and tall 8' doors. The crisp kitchen features white cabinetry, sleek stainless steel appliances, granite countertops and a functional island with an eat-in bar. The living room features a striking floor-to-ceiling tiled fireplace and large windows that allow natural light to flow through the space. Watch the kids or four-legged family members play in the massive backyard and soak up the west sun. A main floor bedroom with a walk-in closet, an office/flex room, and a full bath and laundry complement this floor. Venture up to the primary wing, a spacious retreat featuring a walk-in closet and spa-like ensuite with dual sinks and a large shower. The basement is fully finished with an ample-sized recreation room, 3rd bedroom, full bathroom, den, storage and laundry. The double attached garage is convenient and practical. This home is meticulously maintained with brand new plush carpet throughout and paint. You won't need to lift a finger! Just move in and enjoy all the recreational amenities the community has to offer. (id:43352)
Exp Realty
Nw-9-58-11-W5
Rural Woodlands County, Alberta
"SURROUNDED BY CROWN LAND ON ALL SIDES - FULL QUARTER !!!" Want a full quarter section with no neighbors for miles ? This 160 acres is located in Woodlands County , is all bush , and is surrounded by Crown land on all sides and can only be accessed by quad or sled. The perfect location to camp out away from any people. Excellent recreational quarter for hunting or just to get away from it all and be one with nature. Totally private as the nearest road is approximately 2.5 km away. Annual oil lease revenue of $1900.00 . (id:43352)
RE/MAX Advantage (Whitecourt)
152 Mt Aberdeen Close Se
Calgary, Alberta
Welcome to the family-friendly community of McKenzie Lake! This 3-bedroom, 2.5-bathroom, two-story home offers plenty of space and great features such as CENTRAL A/C. The large kitchen boasts vaulted ceilings and excellent cabinet space, along with a breakfast nook that leads to a spacious deck. The cozy family room has a corner gas fireplace, and there's a main floor flex room that can be used as a den or dining room. Upstairs, the master bedroom features a walk-in closet and a bright 4-piece ensuite. A skywalk leads to the upstairs laundry and two additional bedrooms that share a 'Jack n Jill' 4pc bathroom. The fully finished basement provides a large rec space and ample storage room. The backyard has enough space for a future garage (pending city approval). This home is close to parks, schools, public transit, and shopping, with easy access to major roadways. Book your showing today before it's gone! (id:43352)
2% Realty
1714 24 Street S
Lethbridge, Alberta
A renovated Agnes Davidson bungalow with HUGE detached garage, freshly landscaped backyard and a home with a lot of love to give. 5 bedrooms, 2 bathrooms and a really great patio! This charming home has checked off nearly all of the boxes for you - plentiful parking (including RV!), cozy wood burning stove, storage space(!!), built-ins, underground sprinklers, air conditioning and so much more! The main floor is oh-so bright and deliciously welcoming! 3 bedrooms upstairs share a 4 piece bathroom, along with an updated kitchen and new appliances. The basement hosts the remaining 2 bedrooms (one with a walk-in closet), 3 piece bathroom, well sized family room and a laundry room with a sink. With a west facing backyard you are sure to enjoy your summers back here! (id:43352)
Grassroots Realty Group
Royal LePage South Country - Lethbridge
114 Rosewood Drive Sw
Rural Rocky View County, Alberta
This stately “Brick” family home is set on 2.18 Acres in the exclusive community of Rosewood Estates. The yard is magnificent with gigantic mature trees, plentiful perennial gardens and a long winding “welcoming” driveway. Featuring FOUR upper-level bedrooms, TWO lower-level bedrooms, classic traditional interior design with dental crown moulding and gorgeous millwork detailing, fabulous multi-level outdoor entertaining areas, a triple-attached heated garage and another detached and heated double garage. Renovations over the years include a gorgeous Chef’s kitchen with classic ivory cabinetry and a furniture-piece styled island, a gigantic primary suite with stunning mountain views, and a European influenced ensuite with Emperador marble countertops, a decadent soaker bathtub and steam shower. Other features include formal living and dining room spaces, two cozy fireplaces, bay windows galore allowing for streams of natural light, and a walk-out lower level leading out to an outdoor hot-tub area. Don’t miss this opportunity to live in one of the best locations in all of Springbank! (id:43352)
Coldwell Banker Mountain Central
105, 320 12 Avenue Ne
Calgary, Alberta
Location, Location, Location!Discover your dream home in this stunning ground-floor condo, just minutes from downtown and within walking distance of an array of amenities. Step into a bright and spacious 1 BED/1 BATH open-concept living area where style meets comfort. The gourmet kitchen, complete with sleek granite countertops and stainless steel appliances, is perfect for anyone who loves to cook. A newly installed microwave hood fan enhances functionality, giving you even more counter space to work with.The expansive living room is perfect for relaxation and entertainment, featuring a built-in FLOOR TO CEILING entertainment center and direct access to a very private patio. The sun-drenched bedroom is oversized and conveniently located across from a luxurious 4-piece bathroom with granite countertops.Enjoy the convenience of in-suite laundry with newer washer and dryer, making laundry day easier and on your own time. Additionally, you’ll have peace of mind with a dedicated parking stall in a secure, heated underground garage. This condo not only exudes pride of ownership throughout the interior, BUT ALSO, has had a major facelift with its exterior. Don’t miss out on this incredible opportunity to own a piece of paradise in a prime location! (id:43352)
Greater Property Group
101 38 Avenue Sw
Calgary, Alberta
A nice 2-story duplex in the Parkhill subdivision, not far from Stanley Park, offers easy access to the ridge with a view of downtown. This unique property, set on a hill, boasts 4 spacious levels. The main floor presents a generous living room with built-in bookcases and a fireplace, an elegant dining room, a half bath, a kitchen featuring granite countertops, a breakfast island, and stainless steel appliances. Step outside the back door to a private patio with aspen trees at the rear (south backyard). Upstairs, you'll find a sizable master bedroom with its own en-suite and walk-in closet, as well as two additional bedrooms and another full bath. The master bedroom also offers access to a private balcony, providing the spot to unwind and enjoy the fresh air. The basement level is complete with a welcoming family room, an additional half bath, a laundry room, and direct access to the garage. As a bonus, there is another unfinished lower level with the potential to be transformed into a multipurpose space. The sellers have made significant upgrades, including a high-efficiency furnace in 2017, A/C in 2018, newer maple hardwood flooring, newer paint, and updated appliances (stove, washer, dryer). Don't miss the opportunity to own this well-care and a well-designed layout duplex. Schedule a viewing today and make this property your home. (id:43352)
Cir Realty
18 Varston Place Nw
Calgary, Alberta
**OPEN HOUSE SATURDAY MAY 18 2:30-4 PM.** Fabulous executive family home in brilliant location, on quiet cul de sac + situated on gorgeous large flat lot with sunny south facing backyard + beautiful landscaping including mature trees + perennials. Pleasing curb appeal + low maintenance Hardie Board exterior. Extensively renovated + expanded in 2013 + offering a very pleasing layout for todays buyers. Combined living/dining room at the front of the house with big picture window + two sets of pocket doors (one off hallway + the other off the kitchen.) Spacious kitchen, nook + expansive family room at the back of the home offering a very open plan with loads of windows + access to the beautiful yard. The kitchen offers loads of counter space, stainless steel appliances, with Wolfe gas stove + microwave, wine fridge , window seat + granite countertops throughout + breakfast bar. Step down to the hub of the day to day life — the great room with its warm gas ribbon fireplace + built in millwork. The main floor also offers a laundry room. Air conditioned upper level with 3 bedrooms, all a comfortable size + roomy walk in closets . The primary bedroom is very generous with sitting area, large walk in closet + ensuite bath. The lower level is very functional with TV room, gym, office, flex space + storage. Both the inside + out are ideal for entertaining. Walk out the backyard to a pathway system that leads to schools + play areas. Hand - scraped hardwood floors, tile + cork floors, Hunter Douglas window coverings, 2 Furnaces + oversized hot water tank replaced in 2018, the shingles in 2011/2013 with 25 year guarantee, cedar deck + fence, double attached finished + heated garage. Fabulous location close to schools, Foothills + Children’s hospitals, U of C, Winter Club + all shopping amenities. (id:43352)
Real Estate Professionals Inc.
515 12 Street Sw
Medicine Hat, Alberta
Boasting over 1200 sq ft above grade and a fully renovated exterior, including Hardie board siding, new roof, partial fencing and garage door/opener, this quaint raised bungalow is move in ready. Backing onto the Ajax coulee, the backyard is very private and is conveniently located near the #1 highway, southwest industrial and nearby schools and playgrounds. Inside has been fully updated and offers 3 bedrooms and 2 full bathrooms. The main floor is host to the eat in kitchen, cozy living room, 2 nicely sized bedrooms and 4pc bath. The loft is an ideal space for an office, kid's playroom or art area and the single attached garage has direct access from the house and next to an exterior door. Downstairs offers another bedroom, huge laundry/storage space, 3pc bathroom and family room. There is also walk out access to the backyard and patio area. Don't miss out! (id:43352)
River Street Real Estate
4508 47 Street
Grimshaw, Alberta
Move in READY! This 4 bedroom home has so much to offer and is ready for a new family to make it their home. The open floor plan is great for entertaining - the kitchen has a an island and pantry and is open to the living room and eating area. There are 2 bedrooms on the main floor and the master with ensuite is on the upper level. The basement is fully finished with a 4th bedroom, 3/4 bath, large rec room and a great area for crafting or other hobbies. Fenced yard that backs on to a field means only 2 neighbors. Deck, exposed aggregate driveway, double garage - this house isn't missing a single thing. Call today for more information. (id:43352)
RE/MAX Northern Realty
413, 15 Everstone Drive Sw
Calgary, Alberta
Welcome to Sierras of Evergreen, an exquisite 55+ community nestled on Everstone Drive. Discover the epitome of convenience and comfort in this splendid condo, ideal for those embracing a simpler lifestyle. This top-floor 1-bedroom, 1-bathroom residence boasts impeccable maintenance, featuring in-suite laundry, A/C and a balcony offering breathtaking views. Indulge in the plethora of amenities this remarkable complex has to offer. Stay active with a refreshing dip in the pool, a relaxing soak in the hot tub, or a workout session in the gym. Unwind in the tranquil ambiance of the library or catch a film in the theatre. Host gatherings in the meeting rooms or enjoy leisure time in the party/games room. Explore your creative side in the craft centre or woodworking shop. Take advantage of practical conveniences such as the car wash and wine-making room, along with the added convenience of several guest suites. Experience the pinnacle of senior living at Sierra of Evergreen, where every day is filled with comfort, convenience, and community. (id:43352)
RE/MAX House Of Real Estate
1420 41 Street Sw
Calgary, Alberta
Introducing a stunning custom-built residence located in the heart of Rosscarrock that reinvents modern living. This contemporary architectural marvel effortlessly combines style and functionality, catering to your inner-city lifestyle while prioritizing comfort and luxury. The house features an impressive Over 2850+ square feet of living space, four generously sized bedrooms, and 3.5 lavishly appointed bathrooms, providing an unparalleled living experience. As you enter, you are welcomed by the radiant ambiance created by the LVP flooring that adorns the main, stairs and upstairs, the upper rooms with carpet. The lofty 10-foot ceilings on the main floor and 9-foot ceilings on the lower and upper floors enhance the sense of grandeur. The flex space off the entry is perfect for a home office or dining room. The gourmet kitchen is a masterpiece of design, featuring a neutral two-tone cabinetry with soft-close, ceiling-height cabinets, and a sprawling waterfall island with seating. High-end built-in appliances add to the functionality of this culinary haven, and designer lighting complements the space. The open-concept design seamlessly connects the kitchen to the spacious living area. A sleek feature wall in the dining area and a electric fireplace in the living room with up-to-ceiling black tiles serves as the focal point of the room. Upstairs, the magnificent primary suite awaits, displaying modern elegance. The luxurious 5-piece ensuite is enhanced with stunning tile work and features a custom-tiled, oversized shower and dual vanities with in-floor heating. An organized walk-in closet keeps your belongings in order, and the convenience of an adjacent laundry room adds to the luxury of the space. Two additional bedrooms and a bathroom provide privacy. The fully developed lower level is a haven for entertainers, a recreation area ideal for a home theatre and a well-appointed wet bar. It's the perfect setting for cherished movie nights with family and friends. An addi tional bedroom and full bath cater to guest accommodations. This exceptional home is not only a masterpiece in design but also a strategic investment in a location with close proximity to shopping, inner-city amenities, schools & major roadways. Rosscarrock offers access to parks & green spaces. A MUST SEE Property !!!! (id:43352)
Prep Realty
8 Maple Tc Nw
Edmonton, Alberta
Excellent value! 3 bedroom 1.5 bath double wide mobile home. 30 min to Downtown Edmonton, 5 min to Sherwood Park. Updated plumbing. Great investment opportunity. (id:43352)
Royal LePage Arteam Realty
73030 Southshore Dr E
Rural Lesser Slave River M.d., Alberta
Have you ever dreamed of the Lake Life? Now is your time to own a little piece of paradise right here on Lesser Slave Lake! With some of the best fishing and hunting in Alberta, this little gem on the lake is perfect. With multiple decks and lots of land, youll be able to take in all the beautiful landscapes this country has to offer. With a heated detached 26x40 shop on the property, youll have all the room and storage for your boat, side by side and ATVs. Not wanting to live here permanently and use it more for recreational purposes?! This 2018, 3 bedroom modular has all the room for a potential rental property! Located 20 kms from the town of Slave Lake, this lake front property provides all the comfort and serenity of quiet country living with town amenities. Just a short drive to town and the popular Marten Beach, youre just the perfect distance to everything youll need. (id:43352)
Homefree
#108 13835 155 Av Nw
Edmonton, Alberta
Better than paying rent; Rare opportunity in the Tuscan Village in Carlton, to own in this Italian-inspired complex, this one bedroom- one bathroom condo is sure to impress! Stunning open concept floor plan with lots of cabinets with eating bar is perfect for entertaining. Bedroom has a large walk-in closet. Other points of interest ix only one neighbour with an adjoining wall, in-suite laundry, and storage, 4pc bathroom, private balcony one & underground heated and secured parking stall, plenty of visitor parking... plus low condo fees!! Everything all wrapped up in one affordable and convenient package! Close to St. Albert, the Anthony Henday, transit, and shopping, this is a great condo for a first-time buyer, student, investor, or young professional. (id:43352)
RE/MAX River City
13452 114 Nw
Edmonton, Alberta
Fantastic location in the great community of Kensington and immediate possession available. This 3 bedroom bungalow situated on a great sized welcoming lot surrounded by beautiful trees. Double detached garage, newer shingles and furnace and great potential for a separate back entry into the basement. Main floor features large windows providing an abundance of natural light into the front living/family room, 3 bedrooms, a large main bathroom, a dining area and a good sized kitchen with window overlooking your private back yard. The basement is partially developed with den, games room and bathroom. Close proximity to shopping, schools and centrally located. (id:43352)
Royal LePage Arteam Realty
11924 89 St Nw
Edmonton, Alberta
WHY RENT WHEN YOU CAN OWN? Welcome to this charming 2 storey character home situated on a beautiful tree lined street in Central Edmonton. This home has MANY UPGRADES including laminate flooring on the main floor, updated kitchen with stainless steel appliances, formal dining room with a cozy wood burning fireplace, spacious living room, 3 bedrooms upstairs with a 4 piece bathroom. Other updates include NEWER VINYL SIDING, NEWER VINYL WINDOWS and the main stack with PVC (2018). LARGE BACKYARD, perfect for entertaining & RV parking with a single detached garage complete this home. Conveniently located by ETS & LRT Stations, Downtown, Commonwealth Stadium, schools, shopping and many amenities which are only a short walk away. Dont miss out! (id:43352)
Maxwell Polaris
4916 58 Av
Cold Lake, Alberta
Great family home, located in The Meadows, centrally located and walking distance to parks, shopping and more! Main floor features engineered hardwood and ceramic tile flooring throughout with vaulted ceilings in living room and kitchen. Kitchen features large island, granite counters, tiled backsplash and stainless steel appliances. Access to large deck and fenced and landscaped yard through garden doors from the dining area. 3 bedrooms on main floor including primary bedroom large enough to fit your king sized suite, with 3pc ensuite and walk in closet. Fully finished basement has 9' ceilings and has a rough-in for inslab. Large family room with built-in hockey rink, plus 2 large bedrooms and 3pc bathroom. Other recent upgrades include central AC and central vacuum. Welcome to your new home! (id:43352)
Royal LePage Northern Lights Realty
8493 Sloane Cr Nw
Edmonton, Alberta
Welcome home! This exceptional Pacesetter home is beautiful and ideally situated backing onto the park, walking trail, and splash park! Entering your new home, you will appreciate the bright and open floor plan w/newer luxury vinyl plank floors, den, laundry, great rm, fireplace w/tile surround, and a bath. The stunning renovated kitchen features white cabinets, subway tile splash, and granite counters. The upper lvl feat. 3 bdrms, vaulted bonus(currently 4th bdrm), + 4pc bath. The mstr suite is huge w/an elevated sitting area with park views, and 4pc ensuite c/w soaker tub + shower. The bsmt is fully finished with a 4th bdrm, rec rm and 4pc bath w/jetted tub. Many upgrades throughout including new furnace (20), tankless hot water (20), central A/C (21), updated lighting, softener, central vac, NEST thermostat, significantly repainted (24), hot tub, and epoxy floors in garage! Located close to great schools, public transportation, and shopping, this home is as good as it gets! Shows 10/10! (id:43352)
RE/MAX Elite
7916 76 Av Nw
Edmonton, Alberta
Wow! Welcome to this affordable Renovated bungalow Facing a Park with a Massive 27'x23' Double Garage and RV Parking! Take advantage of this fantastic investment opportunity with Separate Entrance, Second Kitchen and Separate Laundry all on a large 45' wide lot! Most of the big-ticket items have been updated over the years including Triple Pane Windows, Furnace, Hot Water on Demand, Vinyl Plank Flooring, Stainless Steel Appliances, Kitchen Cabinets, Kitchen Counters, Bathroom, Lighting and more! The main floor has 3 excellent bedrooms, one of which has been converted to a laundry room but can easily be changed back. A renovated 4pc bathroom completes the main floor. The Separate Entrance leads to a second living area, second kitchen, bedroom, office, full bath & laundry room. The fully fenced backyard has a large covered patio and a Huge 27'x23' Double Oversized Garage. This beautiful home is only steps away from the new LRT line, across the street from a school/park! Available for immediate possession! (id:43352)
Century 21 Masters
5121 50 Av
Entwistle, Alberta
2 lots, fully treed in Entwistle and zoned CI (Main Street Commercial District) within the Entwistle Urban Village District. Together these lots measure 50' across by 140' deep and encompass 0.16 acres. This high visibility location is located across from the post office and nearby to the seniors' recreation centre, credit union, esthetics services, and public swimming pool. Buy and hold, build to lease out, or run your own business in this close-knit community where opportunities abound! (id:43352)
Century 21 Leading
75 Ranchers View
Okotoks, Alberta
***Open House Sunday May 19th from 1:00pm to 3:00pm***Welcome to the new community of Ranchers Rise! Built by the award winning builder, Prominent Homes, this is the the perfect home for families looking for a welcoming and cozy lifestyle. This stunning three bedroom home with an attached double car garage features tons of natural light and Backs on to a Beautiful Pathway! The Main Floor has a chic Kitchen, nice size island, Nook, Family Room and Walk-through Pantry. Upstairs has 3 large bedrooms including a Primary bedroom with 5-piece Ensuite, walk-in closet, Laundry Room and a Bonus room. Call to book your private showing today! (id:43352)
Exp Realty
538, 222 Riverfront Avenue Sw
Calgary, Alberta
Experience elevated living like never before! This exquisite apartment in Calgary's Eau Claire district, nestled within the Riverfront development, boasts breathtaking views and sophisticated European design. Facing south, its floor-to-ceiling windows showcase a captivating downtown panorama. The stylish kitchen, featuring sleek oak cabinetry, is equipped with top-of-the-line European appliances, including a discreet panel refrigerator, gas range top, built-in wall oven, microwave, and dishwasher. The free standing island seamlessly integrates with the living room, facilitating seamless entertainment and conversation flow. Adjacent to the kitchen area, you also get a custom office desk with storage and space for a desktop. With 9’ ceilings accentuating the space, every inch of the stunning vista is appreciated. The studio design accommodates a spacious bedroom area near the entrance, complete with a frosted window for privacy and ample custom closet space. The luxurious bathroom offers a glass shower, central lavatory, and a custom vanity atop black tiled flooring. In-unit laundry with a stacked washer/dryer adds convenience. Enjoy premium amenities such as concierge service, fitness facilities, hot tub, sauna, movie theatre, social lounge, and two outdoor garden patios, along with visitor parking and a car wash. Embrace waterfront living along the Bow River and Princess Island Park, with downtown, Chinatown, East Village, Eau Claire Market, YMCA, shops, and restaurants all within walking distance. Whether for first-time buyers or investment purposes, this property offers low condo fees covering nearly everything, within a meticulously managed building, ensuring an exceptional lifestyle. See this one today! (id:43352)
Greater Property Group
10704 80 Avenue
Grande Prairie, Alberta
Dragon Chef Restaurant Business is being offered for sale. This is an Chinese / Asian Cuisine restaurant with a wide selection of culinary dishes. The space that this business leases is in an 11 year old building with very attractive curb appeal. It is located in a fabulous Mission Heights / Highway 40 area, with a wide variety of businesses surrounding the property. Dragon Chef is actively serving lunch and dinner meals for take out but a new owner could also offer a dine in experience as well. The Dragon Chef has a computer online ordering and delivery service for customer convenience. This restaurant has created great reviews from its customers! If owning a restaurant is your dream, this business would be worth your while to check out. (id:43352)
RE/MAX Grande Prairie
9005 64 Avenue
Grande Prairie, Alberta
Charming 3-Bed, 2-Bath Split-Level Home in Countryside SouthWelcome to your dream home in the heart of Countryside South! This inviting 3-bedroom, 2-bathroom split-level house offers a perfect blend of comfort, style, and functionality. Nestled in a tranquil neighborhood, this home is ideal for families, professionals, or anyone seeking a peaceful retreat with modern conveniences. Step into a bright and airy living room that boasts plenty of natural light, making it a perfect space for relaxation and entertaining. The open-concept design seamlessly connects the living area to the dining space, creating an inviting atmosphere for gatherings.The unique split-level layout provides a sense of privacy and separation between the living and sleeping areas, making it perfect for both entertaining guests and enjoying quiet family time. This home provides easy access to local amenities, schools, parks, and shopping centers. Enjoy the perfect balance of suburban tranquility and urban convenience. Don't miss out on the opportunity to make this charming split-level house your new home. Schedule a viewing today and experience the beauty and comfort of living in Countryside South! (id:43352)
Royal LePage - The Realty Group
111, 923 15 Avenue Sw
Calgary, Alberta
Amazing opportunity to own a 2-bedroom, 2.5 bathroom 2-storey townhome with 2 titled underground parking spots in the heart of the trendy 17 Ave district! Open concept main floor with a huge living room and gas fireplace and central kitchen makes it a great space for entertaining family and friends. There is a large storage room on the main level as well. Upstairs boasts a large master bedroom with walkthrough closet and nicely appointed 4 piece ensuite. You will also find another large bedroom with walk-in closet, another full 4 piece bathroom and in suite laundry! Sunny south exposure allows for great natural lighting throughout the unit. The ground level patio provides another option as a private entrance and an outdoor space you can enjoy. The Savoy is extremely pet friendly and is centrally located with a quick walk to the downtown core and even shorter walk to everything 17 Ave has to offer! Don't miss this one! (id:43352)
Charles
6424 Elbow Drive Sw
Calgary, Alberta
Take advantage of this fantastic location with easy access to downtown! Calling all investors, land developers, and home builders: this is your chance to seize a prime redevelopment opportunity in Meadowlark Park! Situated on a generous 64' x 100' corner lot with an east-facing backyard, this charming bungalow boasts over 2,570 sq. ft. of living space. Step inside to discover a sunny kitchen that opens to both the dining and living rooms, creating a welcoming atmosphere enhanced by a bank of picture windows flooding the space with natural sunlight. The main floor features a traditional large living room with sculptured plaster ceilings, open to the adjoining dining room, and pristine original oak hardwood floors throughout. Offering three spacious bedrooms, a renovated main 4-piece bathroom, and a bright sunny kitchen. A separate entrance at the back leads downstairs to the fully finished basement, equipped with two additional bedrooms (one does not meet legal egress window requirements), oversized walk-in closets, a flex / hobby room, an additional 3-piece bathroom, laundry room, and lots of extra storage. This flexible layout offers the potential for live-up / rent-down or to buy now and develop later! With a large single attached garage and a long driveway accommodating two more cars, parking is never an issue. While the home has been well-maintained by its original owner, it awaits your creative touch to unleash its full potential. (Note: shingles replaced approximately 7 years ago, hot water tank in 2013, all appliances and inclusions are sold in as-is condition). Conveniently located just steps away from the green pathway to Chinook Center or a bike ride to Glenmore Reservoir or downtown. With easy access to the LRT station and public transportation, this property offers unbeatable accessibility, located 8 minutes from downtown, 5 minutes to Rockyview Hospital, and quick access to all quadrants. Nearby amenities include shopping centers, restaurants, schools w ithin walking distance, and parks. Unlock the endless possibilities of this highly sought-after neighborhood and transform this property into something truly remarkable! (id:43352)
Real Estate Professionals Inc.
22 New Brighton Green Se
Calgary, Alberta
Beautiful Bungalow less than a 5-minute walk to Dr Martha Cohen School, New Brighton School, and New Brighton Resident’s Association. This charming home has a large open concept living room and kitchen design with huge windows and vaulted ceiling. The kitchen has 4-stainless appliances, loads of cupboard space, skylight window and bar style seating to entertain your family and friends. The elegant master bedroom can be your oasis with a 4-piece ensuite bathroom, large windows, and big closets. Down the hall there is a 2nd bedroom and powder room for your convenience. The basement offers an enormous family room with gas fireplace. And there are 2 basement bedrooms, laundry room and storage. The sunny back yard is east facing and there is a deck for BBQing and having all day fun in the sun. Parking for 2 cars on the parking pad and alley access. This home has access to New Brighton Resident’s Association which offers splash park, events, facilities, and community tool shed. Close to New Brighton Athletic Park, shopping, schools, transit and so much more. Book your showing today! (id:43352)
Hope Street Real Estate Corp.
901, 924 14 Avenue Sw
Calgary, Alberta
Fully renovated executive one-bedroom unit in the desirable, well-managed Dorchester Square building. It's within walking distance to downtown office towers, 17th Ave entertainment, Safeway shopping, and Barb Scott Park. This spacious, open-concept condo features an upgraded kitchen with top-of-the-line appliances. It also boasts a large balcony with downtown views, separate storage with built-in shelving, a modern, good-sized bedroom, a private updated bathroom, and titled underground parking. Renovations include an expanded kitchen with upgraded cabinets and granite counters, a funky backsplash, and stylish décor and paint throughout. The unit has laminate and tile flooring and updated bedroom and bathroom. The building offers a state-of-the-art gym, racquet court, sauna, party and recreation room, and secure bike storage. It is located on a quiet street close to all amenities, shopping, and restaurants. (id:43352)
RE/MAX Real Estate (Central)
97 Saddlestone Drive
Calgary, Alberta
Welcome to this exquisite townhouse nestled in the vibrant ,family friendly community of Saddle ridge NE . Here are some highlights of this stunning residence. Newly built in 2023 | Total living space 1580 SQFT | Low condo fees only $180 a month | Stainless steel appliances | Comes with 3 bed and 2.5 bath | Single attached garage and more .Close to all the amenities transit, playground, school, shopping it's an ideal haven for families with young ones. Upon stepping inside, you'll be embraced by an inviting ambiance that showcases an open-concept layout, tailor-made for hosting gatherings. The main floor encompasses a generously-sized living room, a dining area, and a contemporary kitchen adorned with stainless steel appliances and Quartz countertops, seamlessly combining style and functionality. The upper level is a testament to luxury living, featuring a spacious master bedroom complete with a walk-in closet and an ensuite bathroom. Two more well-appointed bedrooms and another full bathroom complement the upper level, ensuring comfort for every member of the household .You will not find a newly built spectacular townhome with full of upgrades,low condo fees in the heart of Saddleridge NE community where lifestyle & convenience meet together. it won't last at this affordable price!! (id:43352)
Royal LePage Metro
1141 Panorama Hills Landing Nw
Calgary, Alberta
Executive house located at the top of the hill in Panorama Hills Estate. 2 storey walkout basement. Amazing views from the rear of the property. Looking into the valley and over country hills golf course. The kitchen is grand with over sized island & breakfast bar, opens to the nook and great room with built-in wall unit and fireplace. upgraded landscaped yard that come with stream, pond, fire pit, custom made storage shed. The walkout basement boasts a custom wet bar and huge aquarium. Large open area for media and workout. Please take this opportunity to book a showing!!! (id:43352)
Grand Realty
405 River Heights Drive
Cochrane, Alberta
Welcome to your dream home in the picturesque community of Riversong, where comfort and style meet in this exceptional residence. Boasting a stunning kitchen layout, laminate floors throughout, and an array of desirable features, this property is sure to captivate you from the moment you step inside. The heart of the home is the gorgeous kitchen, where there are newer appliances and a walk-in pantry cater to the needs of any culinary enthusiast. Whether you're preparing family meals or entertaining guests, this space offers both functionality and beauty, making it a true focal point of the home. Upstairs, natural light floods the space, creating a bright and inviting atmosphere. A bonus room with a built-in computer desk provides versatility and convenience, perfect for work or leisure activities. The bedrooms are thoughtfully designed to maximize light and space, ensuring comfort for every member of the household. Retreat to the master bedroom, a spacious haven of relaxation featuring a 5-piece ensuite with a soaker tub and a walk-in closet, offering a private sanctuary to unwind after a long day. Additional amenities include a cozy fireplace, air conditioning for year-round comfort, central vacuum for added convenience, and phantom screens onto the double upper and lower tier composite deck, seamlessly blending indoor and outdoor living spaces. The unfinished basement offers endless potential, with ample room for a bedroom and a rec room, allowing you to customize the space to suit your needs and lifestyle. Step outside to the south-facing backyard, where mature trees provide shade and privacy, creating a serene oasis for outdoor gatherings and relaxation. A BBQ gas line, outdoor shed under the deck, and a hot tub offer additional amenities for outdoor living and entertaining. Don't miss your opportunity to call this stunning Riversong residence your own. Schedule your showing today and experience the perfect blend of comfort, convenience, and luxury living! (id:43352)
Exp Realty
3501 39 Street
Red Deer, Alberta
Spacious and well maintained, this large 4 level split is just steps from 4 schools, numerous parks and playgrounds, and a short walk to groceries, restaurants and more at the Eastview Shopping Centre. Offering nearly 2500 square feet of developed space on 4 levels, and nearly 600 square feet of storage space under the 3rd level, this is a perfect home for a family needing more space. Upgrades to this home include windows, vinyl plank flooring throughout the main level, laminate in the finished basement, paint, some newer appliances, newer vinyl siding, new furnace in 2012, R/O water system, and a beautifully landscaped front and back yard with mature trees. The top floor offers a large primary bedroom with an oversized 2 pce ensuite (lots of room to add a shower), two large kids rooms, and a full 4 pce bath. The 3rd level family room features a gas fireplace, along with a 4th bedroom, 3 pce bath, and large laundry room. The 4th level offers a large family room, office/rec space, and extensive storage. Outside in the South facing yard there is a 22x24 garage and concrete driveway, poured concrete walkways, a large deck, shed, gas line for your BBQ, and beautiful mature landscaping to enjoy. (id:43352)
RE/MAX Real Estate Central Alberta
4017, 25054 South Pine Lake Road
Rural Red Deer County, Alberta
Ready for summer loving! Come enjoy everything that Whispering Pines Resort has to offer. This vacant lot is ready for you to move in with your RV or build your forever dream home and cabin. Major amenities include water sewer and power are all hooked up and ready to go. There is something for everyone to do with an 18 hole golf course, clubhouse and restaurant/bar, indoor pool and hot tub, private beach, playgrounds and so much more. Friday night markets, community events and with the best neighborly fun can be enjoyed all summer long. Condo fees cover yard and snow maintenance, reserve fund contributions, professional management, water, septic, and trash. (id:43352)
RE/MAX Real Estate Central Alberta
10 Mt Gibraltar Heights Se
Calgary, Alberta
Welcome to this fully developed, fabulous, family home in the desired community of McKenzie Lake. Located on a quiet street, backing onto a green space with walk ways and across from play ground. Features of this home include main floor den, formal dining room, large bright living room with 3 way fireplace. The kitchen will delight any cook with lots of counterspace (granite), large center island, stainless appliances, walk thru pantry and bright eating nook with access to the beautiful maintenance free back yard. There is also a main floor laundry and 2 pc. bathroom. The feature staircase leads to a open hallway, large bonus room with sound surround, 4 bedrooms, 5 pc. bathroom. The master offers spacious walk in closet and 7 pc. ensuite. The lower level boasts family room, game room, bedroom, exercise room and 6 pc. bathroom with steam shower. Upgrades include new water heater, furnace, central air, granite in all bathrooms and James Hardie concrete siding. The double attached garage is heated has epoxy flooring and 220 wiring. The maintenance free back yard is an entertainers delight. This home offer so much more that it must be viewed to be appreciated. 10 Mt. Gibraltar Heights SE Calgary. (id:43352)
RE/MAX Real Estate (Mountain View)
202, 5009 48 Street
Lloydminster, Alberta
Spacious second-floor office space in a great downtown building. It currently has two offices but could easily turn it into four. There's also a spacious boardroom, a well-stocked kitchen area with plenty of cupboards and the shared bathroom is just steps away. This building is very well maintained and any business owner would be proud to operate from this location. Check out the value of this property as it's tough to beat. 3D virtual tour available. (id:43352)
Century 21 Drive
7, 101 Village Heights Sw
Calgary, Alberta
Well-situated in one of Calgary's most sought-after neighborhoods, this multi-level unit in Patterson provides easy access to an array of amenities within the complex and nearby. Neighboring communities offer shopping, restaurants, and parks. 15 minutes from downtown with public transit steps away this is a perfect location allowing for a quick escape to the mountains. Privately located on the far SW corner of “The News at Broadcast Hill”, this lovely end-unit provides privacy that is unmatched. You will love the dual outdoor patios, each with its own charming setting. The southeast-facing kitchen patio offers plenty of sunshine and city views. The larger west-facing patio is a cooler setting during the day, surrounded by trees, bordering a quiet green space with plenty of late afternoon sunshine. This pet-friendly condo offers a fitness centre, pool, hot tub, tennis/basketball courts, entertainment room, multiple greenspaces, plenty of freshly paved pathways and respectful neighbors.This property is one of the very few units with 2 assigned underground parking stalls. It also offers an additional storage unit for your belongings. In-suite laundry is conveniently located on the main level next to an entryway closet and half bathroom. The kitchen features a functional layout, stainless steel appliances, granite countertops, breakfast bar, pantry closet, and a south-facing window above the sink surrounded by mature trees. Spread across multiple levels, the property offers an ample living room area with 17-foot lofted ceilings, a wood burning fireplace, and huge windows immersing you in nature from the comfort of your home. Retreat to the upper level where you'll find tranquil bedrooms designed for rest and rejuvenation. Each bedroom offers generous closet space and large windows allowing natural light to filter in throughout the day. The full bathroom offers plenty of space, a separate tub and shower, and new flooring. Ideal for a first-time buyer, a busy professional, or as an investment property, this residence is sure to exceed your expectations. Similar sized units are fetching $2600/month in rent despite lacking a few key features that this property provides. Short term rentals are also permitted with board approval.Schedule a viewing today to experience the unique feeling of comfort and privacy in this lovely end unit property. (id:43352)
Nineteen 88 Real Estate
208 Cedargrove Court Sw
Calgary, Alberta
OPEN HOUSE....Saturday MAY 18th --1 pm to 4 pm....Nestled in the heart of the Cedarbrae community, this charming residential bungalow epitomizes comfort and convenience. Boasting four spacious bedrooms and two baths, including a recently upgraded main bathroom, it offers ample space for families or those seeking room to grow. The basement, nearly fully finished, awaits only a few personal touches to complete its transformation into a cozy retreat or entertainment haven. This home is equipped with upgrades built to last a lifetime, including a durable metal roof, oversized rain gutters, and a rubber surface driveway for low-maintenance living. Newer windows flood the interior with natural light, while gemstone colour-changing lights adorn the exterior, eliminating the need for traditional holiday decorations. Enjoy the envy of the neighborhood with a large rear deck perfect for entertaining or relaxing, requiring minimal upkeep. Inside, hardwood floors grace the living room and dining room, adding warmth and character to the space. Situated near shopping, schools, and parks, this residence offers the perfect blend of comfort, style, and convenience—a truly ideal place to call home. (id:43352)
Cir Realty
Lot 1 320 Street E
Rural Foothills County, Alberta
72.23 Acres of pasture shadowed by Alberta Big sky’s showing off endless sunshine over the river valley views, quiet and peaceful and plenty of opportunity to build your house and shop and lots of grazing room. Also for sale adjacent 72 acres of pasture and another 15 acres with house and shop makes this a great investment( all on separate titles) to develop your Ranch Plan, Only minutes to one of the best trout rivers in the world! Only 30 min to Okotoks, and to South Campus Hospital. (id:43352)
Royal LePage Solutions
37506 Range Road 232
Rural Red Deer County, Alberta
Welcome to your private sanctuary! Nestled on 4.52 acres of serene landscape, this exquisite property offers the perfect blend of tranquility and convenience. Just a stone's throw away from Delburne and a short 30-minute drive to Red Deer, enjoy the luxury of rural living with easy access to urban amenities.Calling all equestrians and animal lovers - this fully fenced acreage is a haven for your four-legged friends. With lush green pastures, an automatic waterer, and an outdoor riding arena, your horses and other animals will thrive in their new home. Plus, ample storage space is provided with numerous sheds and outbuildings.Step into your oasis of greenery with a mature yard adorned with beautiful trees and a shelterbelt, providing both privacy and natural beauty. Park your vehicles with ease in the double car heated garage, offering convenience year-round.Inside, indulge in the comforts of a beautiful Three-bedroom bungalow. The house provides a office that could be made into a small 4th bedroom. From the new roof in 2021 to major updates in plumbing, electrical, flooring, and paint, every detail has been meticulously attended to. Luxuriate in the jetted tub in the main bath, and rest easy knowing that the water filtration, softener system, and pressure tank were all updated in 2022.Take in the views through three new Lux windows installed in 2023, while staying cozy with the high-efficiency furnace and hot water tank. And to top it off, revel in the newly installed central air conditioning (April 2024), ensuring comfort during warm summer days.With an excellent water well rated at 11 GPM, this property offers not just a home, but a lifestyle of serenity and luxury. Don't miss your chance to make this dream property yours! (id:43352)
Cir Realty
510d Kingsway Avenue Se
Medicine Hat, Alberta
Fantastic opportunity to own a revenue generating building in high traffic location! This property includes 1,800 sq ft of vacant space for you to lease/rent out or create your own business space. An additional 1,800 sq ft is designated for the current tenant, Pizza 73. Absolutely wonderful revenue opportunity. Reach out to your favourite REALTOR® for more information or to view this great property! (id:43352)
RE/MAX Medalta Real Estate
207 12 Street Nw
Calgary, Alberta
UNPARALLELED LUXURY IN THE HEART OF CALGARY'S INNER CITY! With over 3300+ sq ft of total living space, this exquisite 4-bed, 4-bath masterpiece by Rawlyk Homes is a rare gem. Renowned for their exceptional craftsmanship and meticulous attention to detail, Rawlyk Homes has created a true treasure in the coveted neighborhood of Hillhurst. Nestled on a tranquil, tree-lined canopy street, this home is a short 150 m walk from Kensington's vibrant shops and restaurants. It exudes the elegance of a boutique hotel, seamlessly combining luxury and comfort. As you step inside, you'll be greeted by stunning imported South American tile gracing both the front and back entryways. The main floor opens to a beautiful living room with views of the charming street and features an antique fireplace sourced from a Welsh cottage. This space seamlessly flows into the chef's kitchen, equipped with an oversized island, Sub-Zero paneled fridge, Bosch dishwasher, and Wolf dual ovens & gas cooktop. Custom cabinetry, accented by a stainless steel roller shutter door, adds a touch of sophistication, perfect for a coffee station or kitchen TV. The dining room, adjacent to the kitchen, comfortably seats ten, making it ideal for hosting large dinner parties. Here, you will find a few amazing furniture pieces included in this sale: a dining table handcrafted by Junktiques, with the top made from two benches from the Calgary Courthouse, and two end chairs from the Quebec Legislature Building. The main floor powder room boasts a Junktiques custom vanity, luxury wallpaper, and designer lighting.Upstairs, the primary bedroom overlooks the serene backyard and features custom built-ins, a walk-in closet, and an ensuite that epitomizes luxury with floor-to-ceiling tiles, elegant lighting, an oversized steam shower, and a stunning clawfoot soaker tub. Two additional bedrooms, a full bathroom, and a laundry room complete the upper level. The basement showcases functionality and style with in-floor heating , brown cork flooring, a stylish bar with stainless steel finishes, and a living area with a fireplace and quality built-ins. Guests will be impressed by the oversized bedroom, featuring custom window well art by artist Larissa Schultz. The lower level also includes a full bathroom, a second laundry room with a chute connecting to the upper level, a gym area, and cold room storage with a chiller. Outdoors, the property boasts a beautifully landscaped garden with rear irrigation, apple trees, a rundle rock fountain, a low-maintenance shade garden, and exquisite French ornaments from England. The detached, drywalled garage includes an A/C window unit and gas line heat. Additional features include a Lutron lighting system, awnings over the dining room, back door, and primary bedroom, in-floor heating in the basement and upper-level bathrooms, mudroom, and powder room, as well as a newly installed air conditioner (2022), new boiler (2023), and hot water tank (2023). Homes of this caliber don't come up often! (id:43352)
Century 21 Bamber Realty Ltd.
32 Newlands Avenue
Red Deer, Alberta
Step into tranquility with this remarkable home. From the moment you arrive, the meticulous care and attention to detail are evident. The landscaping is not just impeccable but a serene oasis, offering a retreat from the hustle and bustle.As you step onto the veranda, the warmth of sunlight welcomes you graciously, as if embracing you in a comforting hug. The renovations throughout are a testament to refined taste, with quartz countertops and modern accents elevating every corner.The living room is a sanctuary unto itself, with vaulted ceilings of whitewashed Cedar planks and a captivating bay window that invites natural light to brighten the home. The wood-burning fireplace, with its floor-to-ceiling hearth, exudes a cozy ambiance, ensuring warmth envelops every moment.Prepare to be enchanted by the kitchen, reminiscent of pages from a design magazine, boasting ample cabinet space and expansive countertops. Adjacent, the dining area offers not one but two decks, providing panoramic views of a backyard retreat that promises solitude and serenity.The bedrooms, particularly the primary suite, offer generous space fit for royalty, with a walk-in closet that rivals the size of some apartments.Venture downstairs to discover a realm of convenience, including a laundry room, bathroom, and a recreational space that seamlessly connects to the garage, a masterpiece in itself. Heated, insulated, and finished with painted drywall, it's a haven for both vehicles and enthusiasts alike.Yet, the true marvel lies outdoors, with an expansive lot encompassing 8145 sqft of bliss. The fully fenced backyard, adorned with mature trees and a tranquil pond, ensures privacy and tranquility. With built-in irrigation, maintaining the lush landscape is effortless. And let's not forget the deck, adorned with LED lighting, ample storage, and a built-in bar area, offering a private sanctuary unlike any other. (id:43352)
Real Broker
Exp Realty
6, 6147 Buckthorn Road Nw
Calgary, Alberta
Welcome to this delightful townhome nestled in the highly coveted community of Thorncliffe! Upon entering, you're greeted by a striking large floor-to-ceiling window that fills the space with natural light, creating an inviting ambiance that instantly feels like home. This property boasts vinyl plank flooring, modern paint colors, and a thoughtfully designed layout that maximizes functionality and comfort. Upstairs, you'll find two generously sized bedrooms along with an 4-piece bathroom featuring a stunning vanity, and tiled accents promising both style and convenience. The basement presents a spacious entertaining area, offering endless possibilities as a gym, office, or play space for the kids. Additionally, the mechanical room on this level features washer/dryer units. There is also a newer furnace & hot water tank ensuring efficiency and convenience. A standout feature of this home is its private patio space, WEST facing to soak up the abundant sunlight during the afternoon and evenings, providing the perfect spot for relaxation and outdoor enjoyment. Situated in a central yet peaceful location within a well-maintained community, this unit offers ample green space for children to play safely. Enjoy easy access to major roads and public transportation, making commuting a breeze. Plus, you'll appreciate the convenience of being within walking distance to all school levels, shopping center, community center, library, and Thornhill Aquatic Centre. Notably, this home is zoned for Diefen Baker High School, one of four high schools in Calgary authorized to offer the full IB curriculum, ensuring top-tier education opportunities for your family. Don't miss out on the chance to make this charming townhome yours! Schedule you’re viewing today and embrace the unparalleled lifestyle offered by Thorncliffe living. (id:43352)
Exp Realty
1208 Richland Road Ne
Calgary, Alberta
BEAUTIFULLY DESIGNED AND BUILT 4 BED, 3.5 BATH DUPLEX WITH GARAGE AND GREAT INNER CITY LOCATION. Contemporary design, attention to detail and quality finishes are the hallmarks of this stunning home that offers over 2,437.57 sq ft of living space. Located on a quiet street, close to a wealth of inner-city amenities, you also have quick access to major routes and downtown. The open concept main level welcomes you in with a generous foyer, 10’ ceilings, large windows with lots of natural light and light oak hardwood flooring. A spacious living room, with a gas fireplace and built-in cupboard, leads through to a dining area large enough to host family and friends. The beautiful kitchen features white, ceiling height cabinetry, high-end SS appliances including a 6-burner gas cooktop, wall oven and microwave, large island/breakfast bar and quartz countertops. Completing the kitchen is a separate coffee area with pot drawers and shelving, and a walk-in pantry, Adjacent to the kitchen is a breakfast nook, with a powder room to one side and a mudroom with built-in bench and shelving to the other side. A skylight lights the stairs to the upper level where you have 3 spacious bedrooms, including a primary suite with large windows and a spa-like ensuite bathroom, finished with 2 separate vanities, stand-alone tub, glassed-in shower in-floor heat and separate WC. Off the bathroom is a large walk-through closet with a skylight leading through to a well-equipped laundry room with built-in cabinets, sink, drying rack and door to the hallway. Completing this level is a full 5 PC bathroom with a dual sink vanity. The basement level offers a very spacious rec room with a wet bar, large bedroom with walk-in closet, a full 3 PC bathroom and storage. Enjoy summer BBQs and relaxing on the 2 level back deck and fenced yard. The double detached garage has back lane access. Additional features include exposed aggregate walkways and window wells, water filtration system and central A/C. Cl ose to aquatic center, parks, walking trails, schools, Calgary zoo, restaurants, bistros and so much more. View the 3D tour, photos and floor plans and call for a private viewing today! (id:43352)
Royal LePage Benchmark
203, 5 Saddlestone Way Ne
Calgary, Alberta
This amazing apartment with Two Beds, Two Full Baths (one ensuite), an open concept Kitchen with Huge Dining and Living Room, Sunny Balcony, positioned in a Prime Location at the beautiful lively community Saddleridge. Newer Stove, Over the Range Microwave, Dishwasher, Fridge, Separate Laundry room with Washer and Dryer. Additional features of this great unit include 1 Heated Underground titled Parking Space and Bicycle Storage. There are 3 gates available in this building, surprisingly 1 Gate besides this unit directly goes to main road where 3 Bus Stops available, Lake with Park Gym (outdoor gym equipments), 4 Children Parks, Shopping Malls, Grocery Stores, Dining, Walking Clinic, School, Daycare, Gas Station, Circle K and Tim Horton. A short walk to the C-Train Station, Shoppers Drug Mart, Dental Clinic, Police Station and Chalo Freshco. Genesis centre (Public library, swimming pool, Socer centre, leisure centre, and more), TD Bank and Fritou are also 3 mins drive away. This property likely won't last long, also offers great opportunities for investors as this condo rent very quickly. (id:43352)
Cir Realty
