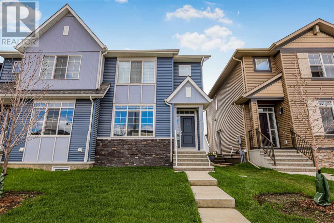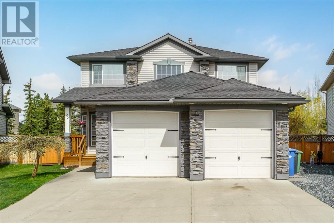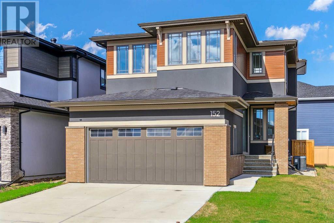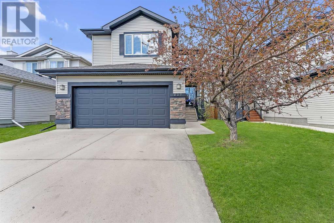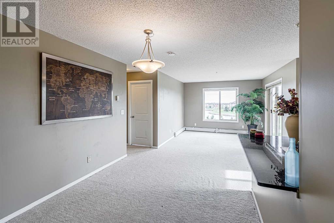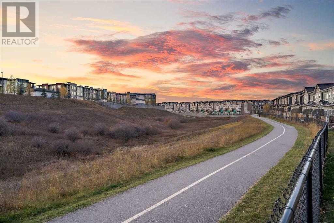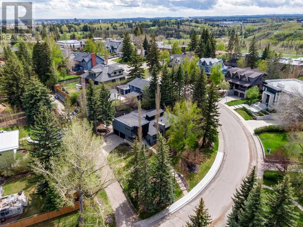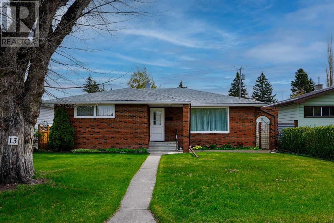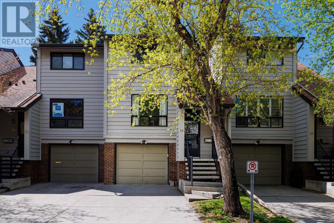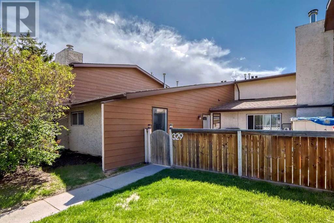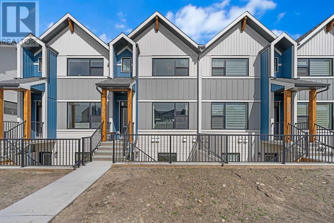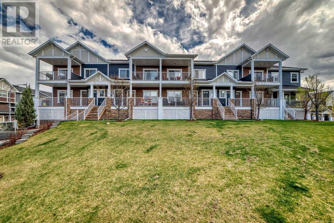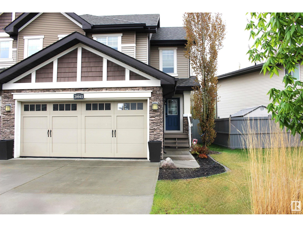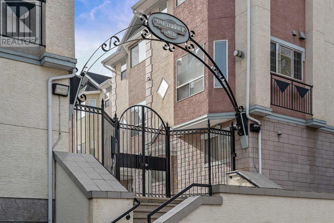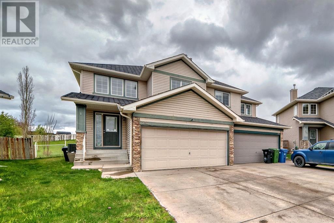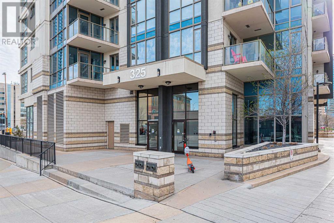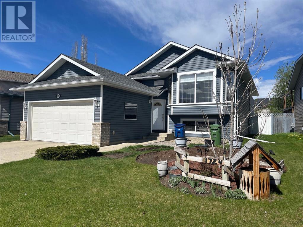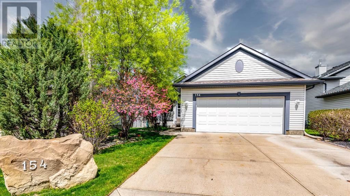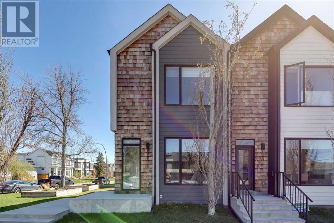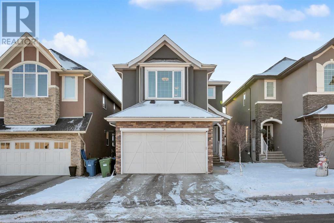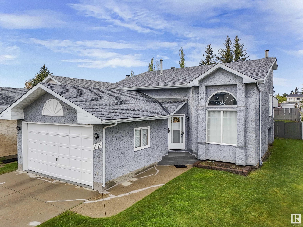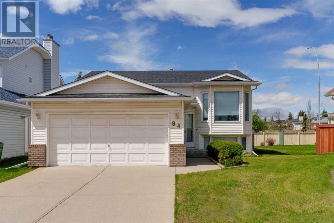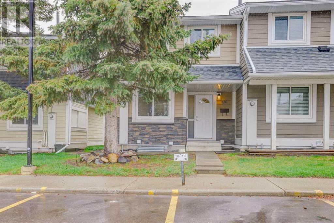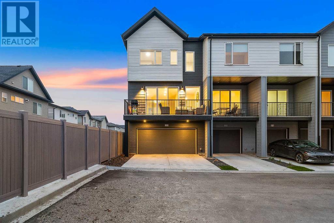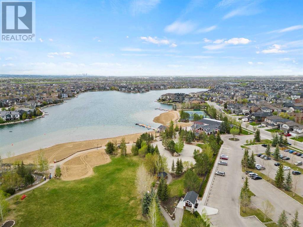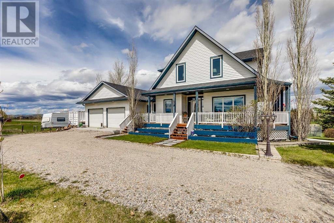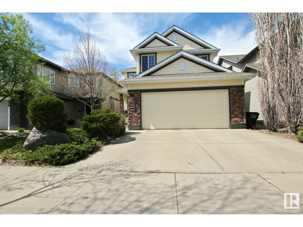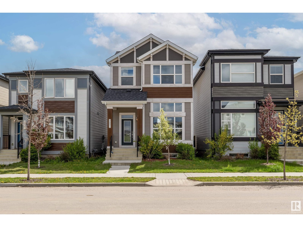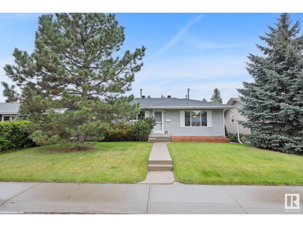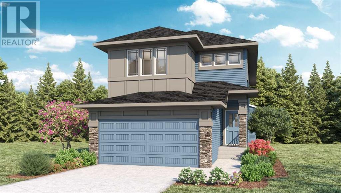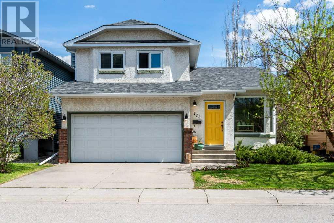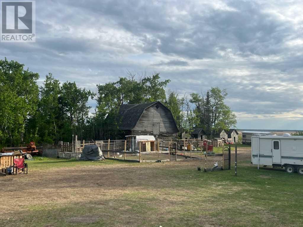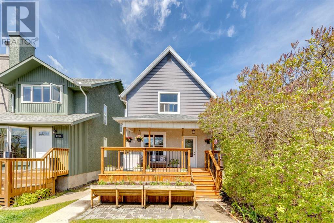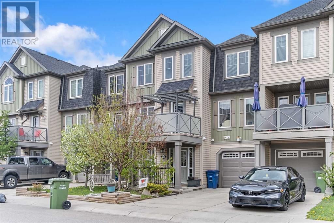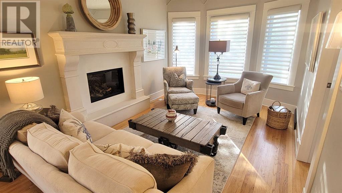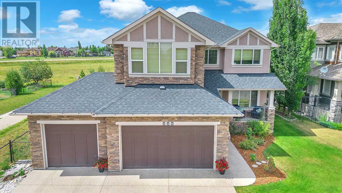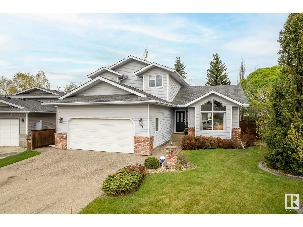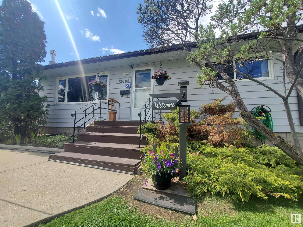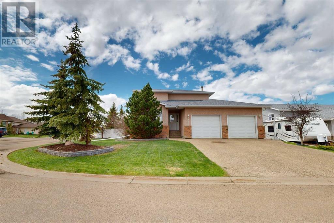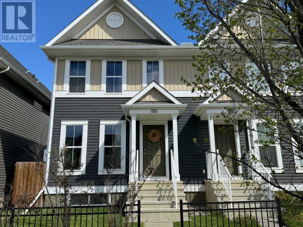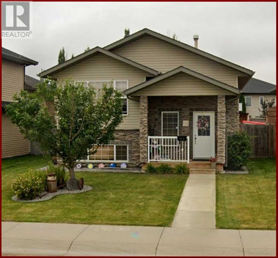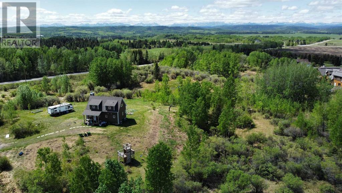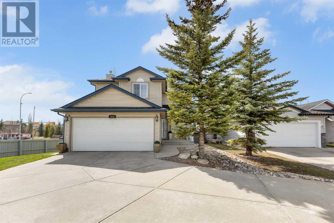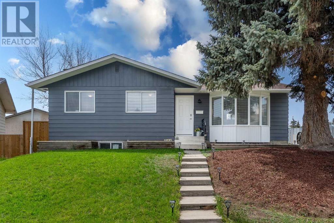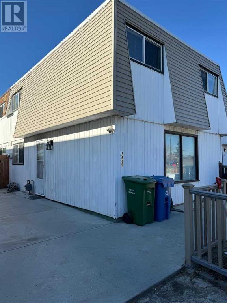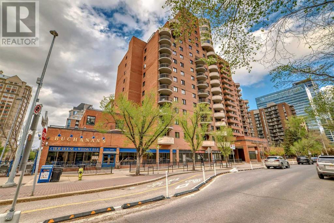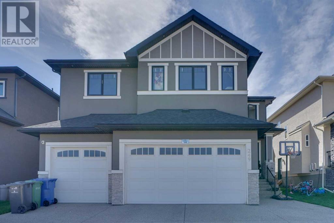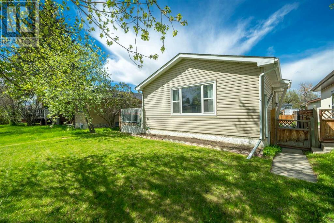32 Creekstone Drive Sw
Calgary, Alberta
Welcome to this well-pampered beauty, in this fast growing community of Creekstone in Pine Creek. Close proximity to lots of amenities. Mins walk/drive to high end Sirocco golf club, Spruce Meadows, Gates of Walden, Shawnessy Village, fire station, Silverado shopping center, parks, schools, sommerset train station, public transportation and mins to McLeod Trail for easy access to the different areas of the city. This semi-detached building/duplex also has a separate side-entrance ready for a suite in the basement (some rough-ins done). Main level offers large open concept living area with high ceilings. The kitchen features all stainless steel appliances with ample cabinet space, island, and quartz countertops. Upstairs features three good sized bedrooms including a huge master with a walk in closet and a four piece ensuite. Main level features upgraded LVP flooring, upstairs has carpet. There is also a washer and dryer. Heat pump also installed as a back-up heating/cooling system. This listing would be gone in no-time. Book a showing now. (id:43352)
Exp Realty
22 Crystalridge Close
Okotoks, Alberta
*Open House Sat. May 18, 1-3pm & Sun. May 19, 12-2pm* In the heart of Crystalridge, Okotoks' lake community, situated on a pie lot you’ll find this 6 bedroom family home with a walkup side entrance! Backing a green space, on a quiet street and just steps to an elementary school. Step inside to discover a meticulously maintained home that radiates warmth and comfort. The main level invites you in to the foyer with an open to below staircase ensuring an abundance of natural light. Enter to the front living room, complemented by a formal dining area or additional living space. The heart of this home lies in its inviting kitchen, with granite countertops, updated white cabinetry, corner pantry, timeless backsplash and stainless steel appliances creating an atmosphere that's both stylish and functional. Overlooking the family room, complete with a feature gas fireplace is the second dining area with enough space for a large family. Vinyl floors and neutral paint tones complement the space. Step out through the patio doors to the back deck, where you can unwind and soak in the views and privacy of the green space. The main floor office is convenient to work from home. A renovated laundry/mudroom with a new washer and dryer gives access to the double attached, oversized, heated garage. A powder room completes the main level before you head up. Upstairs are four generously sized bedrooms. The primary bedroom is large with an abundance of natural light, views of the greenery, the amount of windows is impressive. The primary ensuite is complete with double sinks, a makeup counter, soaker tub, water closet, shower, and a spacious walk-in closet. Three additional bedrooms and upper bathroom provide plenty of space for family members or guests. Venture downstairs to discover a fully finished basement, featuring two more bedrooms, a second fireplace, rec room area, and a fourth bathroom. With its walk-up separate entrance, this lower level presents an excellent opportunity for mu lti-generational living or potential rental income, with ample space to add a second kitchen. Additional highlights of this exceptional home include a newly redone roof in 2019, A/C for year-round comfort, a water softener, and central vac for added convenience. Complete with lake access for endless recreational activities including days at the beach, swimming, water sports, playgrounds, skating, and fishing. Take a look at the virtual tour or book a private showing to discover why Okotoks is Alberta's hottest community! (id:43352)
Cir Realty
152 Rock Lake View Nw
Calgary, Alberta
Encapsulated in beauty and functionality, this chic property offers luxurious and comfortable spaces throughout! High ceilings and LUXE lighting offer an exquisite ambiance for an AIRY and OPEN MAIN FLOOR that features an ELEGANT OFFICE SPACE upon entering an INVITING FOYER. The CHEF INSPIRED KITCHEN is comprised of PROFESSIONAL SERIES APPLIANCES, SPARKLING QUARTZ COUNTERS, CABINET READY HOOD FAN, and FULL HEIGHT CABINETRY that features GORGEOUS CROWN MOULDING. HUGE CENTRAL ISLAND with DISHWASHER, BUILT-IN MICROWAVE & OPULENT ACCENT LIGHTING. The GREAT ROOM presents a CENTRAL ROCK FACED FIREPLACE with MANTLE, GRAND VAULTED CEILINGS and LARGE WINDOWS showcasing an EXQUISITE POND and MOUNTAIN VIEW from the inviting sitting area. The MAIN FLOOR DINING ROOM is spacious and open featuring glass doors to an EXPANSIVE DECK for outdoor entertaining and al fresco dining! A HOTEL INSPIRED HALF BATH is enrobed in DESIGNER WALL PAPER from baseboard to ceiling and also features a high ceiling, beautiful fixtures and ambient lighting. The UPPER LEVEL will not disappoint with a floor plan designed exceptionally for family comfort. The IMPRESSIVE PRIMARY SUITE offers a spacious layout for supreme relaxation allowing for a KING BED and AMPLE FURNITURE. From here, your MOUNTAIN VIEW is breathtaking! The SPA INSPIRED 5 PIECE ENSUITE BATH is ultra luxurious with OVERSIZED TILE, STAND ALONE SOAKER TUB, HUGE SHOWER, ENCLOSED WATER CLOSET and DOUBLE VANITY SINKS! The WALK IN CLOSET is also spacious offering built in storage. The 2 ADDITIONAL BEDROOMS are both a generous size and feature big windows for lots of natural all day light and WALK IN CLOSETS! An UPPER LEVEL LAUNDRY is also A BEAUTIFUL BRIGHT LARGE SPACE TO WORK featuring UNDER COUNTER WASHER & DRYER WITH FOLDING COUNTER... QUARTZ OF COURSE! It also features a SINK for fine washables. Completing this level is a 2ND OFFICE SPACE or STUDY SPACE with BUILT IN WORK COUNTER, STORAGE CLOSET FOR COMPUTER, PRINTER AND FILE S and a beautiful window to brighten the space all day long. A 5 PIECE UPPER MAIN BATH allows for 3 children to get ready for school at once as the bath and shower and water closet are private and closed off from the double vanity area! A magnificent LOWER LEVEL awaits you and your guests with HUGE FAMILY ROOM / MEDIA CENTRE, RECREATION AREA with WET BAR, 4th LARGE BEDROOM and 4 PIECE FULL BATH! This fabulous property has so much to offer but the real prize is the outside where a natural reserve pond offers a grand scape frame to the beautiful mountain view over head. Watch the natural beauty of nature unfold right before your eyes as moose and deer roam behind your back yard while enjoying your morning coffee. The ESTATES OF ROCK LAKE offer you and your family the serenity of a beautiful community to grow and play in for a long time to come with it's proximity to major routes, schools, shopping and natural parks and walking paths for all enthusiasts. COME SEE..... (id:43352)
Cir Realty
237 Westmount Crescent
Okotoks, Alberta
Welcome to your beautiful family home in the heart of Westmount, Okotoks! This charming two-storey house is designed with family living in mind, and offers an abundance of space and natural light. Step inside to discover a warm, inviting home, freshly painted and move-in-ready! There are 5 spacious bedrooms, including 4 on the second level, along with an additional bedroom in the basement! You'll love the open-concept kitchen with large island, corner pantry and gas range. Cozy up in the living room by your shiplap-accented fireplace, adding a touch of rustic elegance. You'll also appreciate the bright front office with double french-doors, perfect for working at home, or having a quiet space to call your own. The gorgeous cherry hardwood flooring throughout the main floor extends up to the second level bonus room, creating a warm and inviting atmosphere.The outdoor space is a true highlight. Imagine relaxing on your deck, watching the kids play in the lush greenspace behind your home. With no neighbors behind, you’ll appreciate the views and privacy. Just a block away from Westmount School, this location makes school drop-offs a breeze. Plus, you’re close to shops, restaurants, and a network of connected pathways perfect for bike rides and family walks.This delightful home combines comfort, convenience, and community charm. Don’t miss the chance to make it your own. Contact us today to schedule a viewing! (id:43352)
Real Broker
319, 15 Saddlestone Way Ne
Calgary, Alberta
Welcome to LAKEVIEW Condo! This exquisite LAKEVIEW corner unit condo offers the perfect blend of comfort, and convenience, making it an exceptional opportunity for investors, first-time home buyers, and empty nesters alike. LAKEVIEW and ROCKY MOUNTAINS featuring 2 BEDROOM and 2 four piece bathrooms with UNDERGROUND TITLED parking. Property Highlights:-- Elegant Living Space: Step into a spacious and beautifully designed LAKEVIEW 2-bedroom, 2-bathroom condo with an office space, that boasts abundance of natural light throughout the year. The open floor plan creates a warm and inviting atmosphere, perfect for both relaxing and entertaining. -- Unparalleled Views: Enjoy stunning panoramic views of the pond and Rocky Mountains . The large windows not only frame these beautiful views but also fill the condo with natural light, enhancing its bright and airy feel.-- Upgraded Finishes: The condo features exquisite granite countertops throughout, adding a touch of elegance to your kitchen and bathrooms, ensuring a sophisticated living experience.-- Prime Location: Situated in a highly sought-after neighborhood, this condo is within walking distance to schools, shopping centers, grocery stores, and public transit options including the LRT station and bus stops. Everything you need is right at your doorstep, making daily errands and commuting easy.-- Versatile Opportunity: Calling all investors! This property has a proven track record, previously rented for $2200 per month, with utilities included. It's a lucrative opportunity that you won't want to miss out on. Whether you're looking to invest in a prime piece of real estate, purchase your first home, or downsize to a more manageable space, this condo offers unparalleled value and potential. Its desirable location and upgraded features with incredible views make it a smart investment for any lifestyle.Don't miss out on t his incredible opportunity to own a piece of Calgary's finest real estate. Schedule a viewing today and experience the perfect combination of convenience and breathtaking views. This condo won't stay on the market for long!For more information or to book a showing, contact YellowBoxRealty at (587)836-2555.Your dream home awaits at #319- 15 Saddlestone Way NE – where every day feels like a getaway! (id:43352)
Grand Realty
227 Sage Hill Grove Nw
Calgary, Alberta
Welcome to your dream townhome nestled in the heart of the Sage Hill, where beautiful living meets convenience. This 3-BEDROOM townhome offers an unbeatable location and stunning features. The SUNNY SOUTHWEST FACING backyard offers a spacious patio that OVERLOOKS THE TRANQUIL RAVINE. Imagine unwinding here on warm summer evenings, enjoying the picturesque views. The interior boasts an ARRAY OF UPGRADES, starting with the gorgeous two-toned kitchen featuring granite counters, an undermount sink, and top-of-the-line stainless steel appliances. Wide vinyl plank flooring adds a touch of elegance while providing durability for everyday living. The living room is a bright and airy retreat, with sliding patio doors offering access to the patio and lush ravine surroundings. Upstairs, you'll discover two generously sized bedrooms, each with ample closet space and its own ensuite bathroom featuring granite counters and undermount sinks. The third bedroom, conveniently located on the main level, offers versatility, spacious enough to also accommodate an office space or a gym area to suit your lifestyle needs. This meticulously maintained unit is move-in ready. The ATTACHED GARAGE is oversized with space for your vehicle plus extra storage. The complex itself is impeccably managed, providing a beautiful and serene environment for residents to enjoy. The location is prime, surrounded by an array of amenities including gyms, grocery stores, shopping centers, and easy access to major routes like Stoney Trail, ensuring quick and convenient travel. You will fall in love with your new home! (id:43352)
RE/MAX Irealty Innovations
4608 Coronation Drive Sw
Calgary, Alberta
The presence of 4608 Coronation has been felt in the heart of Britannia since first built in 1956. At 15,401 square feet, this lot is a blank canvas for the creative buyer to construct an architecturally inspiring estate home in one of Calgary’s most prominent locations. Total frontage onto Coronation Drive is an astonishing 217 feet. Once inside, the true opulence of the property & location is felt. Outdoor spaces will be private & soaked in natural light from the south + west. The current landscaping is mature, colourful, and meticulously manicured. A new build is not the only use of this fabulous property, as the current Mid-Century Modern home has 4 bedrooms up, 3 +1/2 bathrooms, and 3,749 square feet of developed living space that could be smartly renovated with an eye catching design. On the main level, a formal dining space anchors a family friendly lay-out. The upper level encompasses a master bedroom with downtown views, and 3 other good sized kids rooms with direct access to a 4-piece bath. The finite supply of quality building lots or homes fit to be renovated in Britannia is shrinking every quarter. Britannia is a premier neighbourhood located on the bluffs overlooking river park, with big mountain views, endless amenities, parks/playgrounds, and welcoming residents. Offers will be presented Tuesday May 21st at 5PM (adjusted for May long weekend). (id:43352)
RE/MAX Realty Professionals
13 Winslow Crescent Sw
Calgary, Alberta
This enchanting red brick 5 bedroom bungalow exudes an irresistible charm that effortlessly captures the essence of yesteryears. Standing proudly in its original form yet meticulously maintained, it is a testament to timeless architecture and immaculate preservation. From the moment you approach, its quaint facade welcomes you with warmth and character, adorned with intricate details that showcase its historic roots.Stepping through the front door, you are greeted by a cozy interior that feels like a comforting embrace. Original hardwood floors whisper tales of generations past and have been restored to their glory days! A soft glow of natural light dances throughout this home from all the windows perfectly placed throughout. Each room tells its own story, with charming accents and period features that evoke a sense of nostalgia and wonder.The heart of the home, the living area, beckons with its inviting atmosphere, perfect for gatherings with loved ones or quiet evenings and the all important dining areas where every family dinner was held. The kitchen, with its vintage charm and yet modern conveniences, is a culinary haven where memories are made and flavors are shared. The sink is perfectly placed in front of a large window overlooking the back yard where you can watch all the family life unfold.As you explore further, you'll discover 3 main floor bedrooms, each offering a haven of comfort where peaceful nights and rejuvenating mornings await and one full bathroom. The basement offers a large family room, quaint kitchenette with dining space, a great storage area, a full bathroom, and 2 more bedrooms. Outside, a lush flower beds flank the side of the bungalow, a huge covered patio, concrete parking pad and spacious grass area, a haven of natural beauty and serenity, offering endless opportunities for relaxation and exploration.Immaculately preserved and undeniably adorable, this red brick bungalow is more than just a home; it's a timeless sanctuary where the past and present converge in perfect harmony. Step into a world of endless charm and undeniable allure, where every corner tells a story and every detail whispers of where moments happen and memories are made. Some interesting facts; the roof was replaced in 2008, the furnace was replaced in 2002, the hot water tank in 2009, the electrical panel updated, outstanding fences, (id:43352)
RE/MAX First
29, 3302 50 Street Nw
Calgary, Alberta
Varsity is a charming and vibrant community, this beautifully updated townhouse is a true gem that seamlessly blends modern convenience with serene natural surroundings. As you step through the front door, you're greeted by an open plan, high ceilings,and a few steps leading you up to a seamless floor plan. Gleaming hardwood floors stretch across the main level, reflecting the abundance of natural light that pours in through large, well-placed windows. The heart of the home, the kitchen, boasts contemporary updates that will delight any culinary enthusiast. Sleek granite countertops, stainless steel appliances, and custom cabinetry offer both style and functionality. A moveable island provides the perfect spot for prepping all your meals whether it’s casual dining or entertaining guests. Adjacent to the kitchen is a spacious dining area that flows effortlessly into the inviting living room. Here, a cozy fireplace serves as a focal point, promising cozy evenings and a perfect ambiance for gatherings. Sliding glass doors lead to a private deck, where you can enjoy your morning coffee or evening refreshments while overlooking a tranquil green space.At the half way point you’ll find a cozy loft easily accommodating a desk or second sitting area. As you ascend to the second story the primary suite is a true retreat, featuring a generous closet and two additional well-appointed bedrooms and a full bathroom provide ample space for family or guests. The lower level offers even more living space with a versatile space that could serve as a home office, gym, or media room, office, storage and much more. The townhouse also includes an attached garage with plenty of storage space, making it as practical as it is beautiful. Located close to UofC, University District, excellent schools, shopping, dining, green spaces, and recreational facilities, this townhouse offers the perfect blend of convenience and tranquility. It's more than just a home; it's a lifestyle, where every detai l has been carefully considered to provide comfort, elegance, and a connection to nature. This is a keeper!! (id:43352)
RE/MAX First
329, 5404 10 Avenue Se
Calgary, Alberta
Welcome to your cozy retreat boasting a 2-bedroom, 1-bathroom layout and a private fenced yard/patio, all with low condo fees! Whether you're an investor seeking an amazing opportunity or a first-time buyer eager to personalize your space, this cozy condo offers the perfect canvas. With a manageable entry price and plenty of room for updates, you can easily add value and make it your own. Picture yourself relaxing in your private yard or hosting friends in the open living space, complete with a charming fireplace. Conveniently located near all amenities, this condo promises affordability, comfort, and massive potential. (id:43352)
First Place Realty
566 Sage Hill Road
Calgary, Alberta
Introducing 566 Sage Hill Road NW! This stunning NO-CONDO fees townhome is a sophisticated gem that features a 3 Bed, 2.5 Bath and fully developed 2 BEDROOM Basement Suite.This house is filled with lots of upgrades for the luxurious finish, the main floor welcomes you with a bright and open floor plan, featuring a spacious living room, a beautiful stoned electric fireplace which highlights the living room, a well-appointed kitchen with an upgraded quartz island, two(2) walk in pantries and a formal dining area with an upgraded large sized chandelier. The gourmet kitchen with stainless steel appliance package and an upgraded gas line to range feature that affords you the flexibility of use, quartz countertops, custom accent backsplash and custom cabinetry including soft close doors and drawers. To complete the main floor is a well sized 2-piece bathroom which makes this layout perfect for both entertaining guests and everyday family living. The rear of the house features a wooden deck with access to the backyard and double detached garage. As you move to the upper floor, the upgraded stunning wrought iron spindle railing leads the way to a conveniently located home office with soundproof double french doors to keep all the noise away. The primary bedroom is a comfort haven with a well sized walk in closet, double sink quartz vanity and fully tiled stand up shower. The upper floor also boasts of two other bedrooms, 4pc main bath and the laundry room for added convenience. Not to forget the added convenience of the smart home package with dimmer lighting, designed to simplify your daily routines and enhance your living experience.The basement suite downstairs offers separate entrance with a large courtyard, 2 large bedrooms, walk in closet, full kitchen, living area, 9’ ceilings, huge windows, LVP flooring and roughings for in-suite laundry. The double detached garage provides ample space for parking and storage, making it ideal for families with multiple vehicles.This property is located in a desirable one of the best neighbourhoods of NW Calgary that is close to schools, parks, and shopping plaza includes walking distance to the Walmart, Dollarama and the most popular food chains. Do not forget to watch our 3D tour and act swiftly, as this property won't remain available for long in this highly competitive market! Call your favourite realtor to book your personalized showing TODAY!!! (id:43352)
Real Broker
1202, 1225 Kings Heights Way Se
Airdrie, Alberta
Open house Saturday May 18: 2-4pm. Welcome to this charming home in Kings Heights! This lovely bungalow-style townhome offers the perfect blend of comfort and convenience. Step inside and discover a well-appointed kitchen boasting quartz countertops, gleaming stainless steel appliances, a generously sized island, and an abundance of cabinet and counter space. Adjacent to the kitchen is the spacious & inviting dining room area-great for those family dinners! The living room is also a good size and a great spot to kick back and relax after a long day of work. It gives access to the west facing balcony, where you can soak up the sunshine. This open concept floorplan is sure to please the most discerning buyer and is great for entertaining family and friends. Retreat to the tranquility of two spacious bedrooms, each offering ample space. This floor also has a full bathroom plus laundry. Convenience is key with an attached single-car garage, along with the added bonus of a titled parking stall. And Stonekeep has lots of room for visitor parking! This property has easy access to major roads, shopping, schools and golf. This is a great investment, or an ideal place to call home. Come check this one out before it is gone! (id:43352)
Royal LePage Benchmark
20041 131 Av Nw
Edmonton, Alberta
Here is a 1509 sq/ft home in the highly sought after community of TRUMPETER! A wonderful fenced pie-shaped lot with 2 stunning cherry blossom trees nestled amongst the other trees, a dream driveway that can accommodate 4 parked cars or your RV when you're ready to hit the road! The double attached garage is insulated & you can bring your groceries conveniently into the walk-through, extra large pantry! The main level boasts wonderful hardwood floors, a cozy entrance & a 2pc bath. The main continues with an open kitchen with loads of cupboards, large family dining with direct access to your cozy deck & your comfortable living room with a gas fireplace. Lots of windows to let in the natural light! The stainless steel appliances look brand new & are included! Up, you have 2 LARGE MASTER BEDROOMS with walk-in closets & yes, both have their own ENSUITE! There's the laundry & bonus room perfect for a library! The basement is unfinished & very development friendly! NEW FURNACE last year! HURRY HURRY!! (id:43352)
Logic Realty
1539 11 Street Sw
Calgary, Alberta
Live in the heart of the Beltline's vibrant energy with this contemporary 2-storey end unit townhouse. Perfect for first-time homeowners, busy professionals, or investors seeking a prime Beltline location.This 1245 sq ft townhouse offers a modern open-concept layout that maximizes natural light, creating a bright and airy atmosphere. The main level offers a large living space overlooking the secure courtyard. A spacious kitchen and dining area opens to a south facing balcony, overlooking Thomson Family Park. Upstairs, two generously sized bedrooms provide privacy, each featuring its own 4 pc ensuite bathroom with a full suite of fixtures, along with in suite laundry. Nature lovers will appreciate backing onto the Park, offering green space and walking paths right at your doorstep. An off-leash park nearby caters to your furry companion, while convenient access to public transportation puts the entire city within easy reach. Secure tandem parking keeps your vehicle safe, while the low-maintenance design allows you to embrace the Beltline lifestyle without yard work worries. Close proximity to shops, restaurants, and cafes ensures entertainment and dining options are just steps away on 17 Ave. Experience the perfect blend of modern living, urban convenience, and a connection to nature. Book your private showing today! (id:43352)
Greater Property Group
250 Evansmeade Point Nw
Calgary, Alberta
RARE!! MASSIVELY HUGE LOT with no pass through traffic in this secluded Amazing CUL-DE-SAC location, close to TONS of AMENITIES like shopping and eateries, Bike/Walking Pathways, Schools and Major Access Routes, this one is a MUST SEE!!! Walk into a 2 storey entry way, then into an OPEN Concept of Living, Dining and UPGRADED and UPDATED KITCHEN. Check out the size of the ISLAND!! Overlooking a PRIVATE HUGE BACKYARD, and a PRIVACY Fenced DECK, a fantastic place to hosts large gatherings :). Half bath completes the main floor, then make your way to the upper floor featuring 3 bedrooms, a Primary Ensuite Bath, another 4piece Full Bath and even a nice computer nook. Fully developed basement with another 4th bedroom and yet another full bathroom and a big family living room. Laundry in basement next to Radon Fan Extractor Closet. LARGER driveway to easily park longer vehicles (full sized trucks, etc.) and a decent 22'x17' Double attached garage. And the LARGEST FEATURE of the property is the fantastically HUGE BACKYARD with a LARGE Concrete Patio Space too!!! Check out the pictures, then CALL your Favourite Realtor FAST to VIEW!!! (id:43352)
RE/MAX Real Estate (Mountain View)
1108, 325 3 Street Se
Calgary, Alberta
Welcome to a Cozy apartment in the heart of Downtown, The Unit has a Living room with a patio door that leads towards the Balcony to view the east side of the River, a master Bedroom with an ensuite 4 pcs Bathroom, a Kitchen with an eating area, Inunit Laundry. forgot to mention Underground parking. This location is close to Transit services, a shopping center, a river walk path or cycling, Be the first one to view. (id:43352)
RE/MAX Real Estate (Central)
1724 Big Springs Way Se
Airdrie, Alberta
Searching for a FAMILY HOME that is ready to move in? Check out this freshly painted home that has been well maintained and shows pride of ownership. This Bi-level home is located close to schools, shopping, green spaces, pathways, and recreation amenities! You cannot find such in Calgary…. Move to Airdrie and enjoy! Starting with attached double car garage, unload your groceries and family and walk right into your new home. The main floor features a south facing living room, recently renovated kitchen that leads out to covered deck for easy BBQing and access to yard for kids and dogs. Upstairs has two bedrooms, main bath and primary bedroom with 3-piece ensuite. Lots of options in basement with family room, large rec room/media room or oversized bedroom, half-bath, small partial kitchenette, laundry room and large storage area. Need alley access?... this may work for you if you need space for RV or another vehicle. Upgrades include garage door, opener and heater 2021; phantom screens 2022; Replaced poly-B 2023; Central Air 2023; Carpet and window coverings 2020; Complete kitchen renovation 2021; and complete interior paint 2023/2024. Airdrie boasts one of the best linear pathway systems in North America, where you can jump on your bike and travel to all corners of Airdrie. Consider this property for your future in Airdrie. (id:43352)
Cir Realty
154 Lakeview Inlet
Chestermere, Alberta
((OPEN HOUSE - SATURDAY, MAY 18TH; 1 - 3 P.M. )) MOVE IN READY this amazing BUNGALOW offering over 2600 sq ft of FULLY DEVELOPED LIVING SPACE WITH A SEPARATE ENTRANCE is positioned to take in the beautiful UNOBSTRUCTED VIEWS of the Chestermere Lake GOLF COURSE. As you enter, you will notice the numerous OVERSIZED WINDOWS that flood this home with natural light. A spacious foyer with a place for a bench and a good sized double closet are offset to afford a bit of privacy to the main living areas. Soaring vaulted ceilings enhance the additional transom windows in the Great Room and create a sense of openness and space. Working from home? Need an extra TV area on the main floor? This lovely bungalow has a large MAIN FLOOR DEN complete with French doors, that can deliver a 2nd area for just that. A CENTRAL ISLAND boasts extra seating and storage. Upper and lower cabinetry flanks the island and offers an abundance of counter space for smaller kitchen appliances. A walk in pantry is perfect to store larger items and extra food. Family sized gatherings can easily be accommodated in this OPEN FLOOR PLAN with the Great Room, dining area and kitchen flowing seamlessly into each other. The primary suite creates a private oasis with a large footprint and a private ensuite bath and a walk in closet. Completely developed. the lower level features a large bedroom, five piece bath, exercise room, enormous family room and a fantastic sized mudroom. The separate access to the rear yard is in the mudroom. This can be a perfect fit for extended family or to create an additional living space. All permits for legal suites can be accessed through the City of Chestermere. Enjoy the LARGE BACK YARD, offering both a main floor DECK as well as a lower PATIO. A DOUBLE ATTACHED GARAGE, newer shingles and a newer hot water tank complete this move in ready home. Call your favorite realtor today! This one won't last long. (id:43352)
Century 21 Bamber Realty Ltd.
2039 31 Avenue Sw
Calgary, Alberta
Prepare to be impressed when you enter this superbly maintained 3 bedroom townhome with a terrific floor plan and perfect location. With just under 1650 sq ft of total living space this beautifully appointed South Calgary home is constructed over two levels and enjoy the abundant natural light coming from this corner unit with its layout designed for easy living and entertaining. The main floor features a completely open floor plan with central kitchen, large island, quartz counter tops, premium cabinetry, premium stainless steel appliances, dining area and half bath along with hardwood flooring throughout main and upper floors. The cozy living room you will enjoy a gas fire place and features a private walk out patio area with gas connection for bbq and built in patio bench. On the second level you will find the primary bedroom with walk-in closet and 4 piece ensuite bathroom along with heated flooring. You will also find the second bedroom, 4 piece bathroom and upper floor laundry. The fully developed basement features an additional bedroom, 4 piece bathroom, family room and a full wet bar and wine fridge. Other features include 9 foot ceilings on main and upper floors, air conditioning, hunter douglas blinds throughout including blackout blinds for master bedroom, and a private single car garage with built in shelving and plenty of street parking available. With its warm sense of community and only steps away from all of Marda Loops amenities this home provides all the elements for relaxing, functionality and comfortable easy-care living. Visit our 3D tour and book your showing today. (id:43352)
Century 21 Bamber Realty Ltd.
14 Sage Meadows Way Nw
Calgary, Alberta
Step into relaxed living at its finest in Sage Hills! This stunning 4-bed, 2.5-bath Cambridge Homes gem boasts a sprawling backyard, expansive deck, and top-tier granite countertops. Fully fenced for privacy, this home offers the ultimate blend of security and style.Picture yourself on the expansive spacious deck perfect for entertaining or enjoying morning coffee amidst the serene surroundings of Sage Hills. Inside, indulge in the modern elegance of granite countertops, creating a sleek and sophisticated kitchen ambiance.Whether you're hosting gatherings or enjoying quiet evenings, this home provides the perfect backdrop for every occasion. Don't miss out on this rare opportunity to own a piece of Sage Hills paradise. (id:43352)
Cir Realty
4548 30 Av Nw
Edmonton, Alberta
This meticulously maintained gorgeous Bi-level home nestled in the highly sought-after community of Weinlos comes with: STUCCO EXTERIOR, FULLY FINISHED BSMNT, 2 TIER COVERED DECK, NEW SHINGLES, NEWER LAMINATE FLOORS... As you step into the vaulted foyer, you'll be greeted by cascades of natural light pouring in through cathedral window. This home boasts 4 bdrms and 3 full baths, You will enjoy the luxurious master bdroom with its own access to the covered deck, 4pc ensuite w/Jacuzzi tub and stand-up shower. The bright, eat-in-kitchen invites culinary delights and formal dining room overlooks the large family rm below, creating an ideal space for gatherings and entertaining. Enjoy outdoor living and HOT SUMMER BBQ's on the freshly painted 2 tiered COVERED Deck with a Big yard. Other features include a Double Attached Garage, ensuring convenience & ample storage, and the home is smoke and pet-free. Located close to schools, shopping, transit, and more, this home offers both convenience & comfort. (id:43352)
Maxwell Polaris
84 Hawktree Close Nw
Calgary, Alberta
** SOLD FIRM PENDING DEPOSIT TUESDAY ** This immaculately kept five bedroom bungalow situated on an oversized pie lot is ready for you to call home! Upon entrance you are greeted to beautiful vaulted ceilings in the spacious living room, dining room and kitchen. Large windows throughout let in an abundance of natural light giving a warm and airy feeling. Just off the kitchen you have a massive patio kept in great condition with metal and glass railing overlooking your massive backyard with newer fencing. Completing the main level you have a generous sized primary bedroom with its own walk in closet and ensuite bath, 2 additional bedrooms and another full bathroom. The lower level features a large recreation room with gas fireplace, oversized windows, two enormous bedrooms, a storage room and a laundry room with enough space for even more storage. Completing this home you have a double attached garage giving you the luxury of indoor parking! The community of Hawkwood features an abundance of parks, pathways, and playgrounds, two schools, close proximity to shopping including Crowfoot Plaza (and its LRT station), quick access to the mountains and so much more! Book your showing today! (id:43352)
RE/MAX Real Estate (Central)
136 Georgian Villas Ne
Calgary, Alberta
** OPEN HOUSE THIS WEEKEND: MAY 18/19 from 1-3 PM ** | 4 BEDS | 2.5 BATHS | 2 PARKING STALLS | RECENTLY UPDATED | BACKS ONTO PARK | Welcome to this MOVE-IN-READY, recently renovated home in the community of Marlborough Park! Perfect for first-time home buyers and investors, this property offers 4 bedrooms, 2.5 bathrooms, and over 1500 square feet of living space. The home showcases vinyl plank flooring and bright natural light throughout. The main floor offers an open-concept living area, a bright kitchen, and a convenient half bathroom. Upstairs, you'll find a spacious primary bedroom, two additional bedrooms, and a well-appointed 4-piece bathroom. The fully finished basement offers a nice open space perfect for entertaining, an additional bedroom, and a 4-piece bathroom. This home backs onto a beautiful park, providing a peaceful and scenic backdrop perfect for relaxing and unwinding. Enjoy the ease of two designated parking spaces right out front. This home is located close to schools, public transportation, shopping, and the community centre. Contact your favourite agent today for a showing! (id:43352)
Exp Realty
135 Skyview Ranch Circle Ne
Calgary, Alberta
Welcome to your sanctuary in Calgary (Alberta)! This corner-end townhouse, constructed in 2022, embodies the essence of contemporary living. Upon arrival, you're welcomed by a double attached garage and a spacious 2-car driveway, ensuring abundant parking for you and your guests. Step inside to discover a dedicated office space on the lower floor, perfect for those remote work days. The lower level also boasts a cozy backyard retreat, ideal for relaxation outdoors. Moving to the main floor, you'll find a convenient half bath, a stylish living room featuring an upgraded electric fireplace, a dining area, and a stunning kitchen. The kitchen showcases upgraded quartz countertops and a chic backsplash, emanating modern elegance. Step onto the balcony to host summer gatherings while soaking in serene pond views. Large windows flood the space with natural light, creating a cheerful atmosphere year-round. The sleek black package upgrades add a touch of sophistication, with all accessories tastefully designed in black. Ascending to the upper floor, discover the primary bedroom with an ensuite bathroom, providing a private sanctuary for relaxation. Two additional rooms on this level also offer picturesque pond views. A laundry room adds convenience, while the spacious main bathroom completes the upper level. With upgraded tiles, flooring, and carpet throughout, this townhouse exudes luxury and style. Conveniently situated just 2-3 minutes from Stoney Trail and 8-10 minutes from Deerfoot, commuting is effortless. Enjoy swift access to amenities such as Freshco, Dollarama, Shoppers, Fruiticana, Scotiabank, TD Bank, BMO, and more within a short drive. Don't miss the opportunity to make this your home! Contact your preferred REALTOR today to schedule a private viewing and showcase this stunning unit! (id:43352)
RE/MAX Real Estate (Mountain View)
361 Auburn Shores Landing Se
Calgary, Alberta
Welcome to 361 Auburn Shores Landing SE, a stunning residence built by Albi Homes, epitomizing luxury and comfort in the heart of Auburn Bay. This meticulously maintained, turn-key property boasts over 4,400 square feet of developed living space and is situated on a desirable corner lot. The home features a beautiful aggregate driveway leading to a spacious triple garage with epoxy flooring and convenient storage racks. Professionally landscaped with an abundance of trees, the property includes a full irrigation system and an artificial turf dog run for easy maintenance. Enjoy the outdoors on the covered deck, complete with roller shades, perfect for all-season use. Additionally, the home is a mere 3-minute walk to a semi-private dock and offers back pathway lake access. This elegant home includes 3+1 bedrooms and 3.5 bathrooms. The large primary bedroom features a double-sided stone fireplace and a luxurious ensuite with stand alone tub and a newly upgraded glass shower. The gourmet kitchen is a chef's dream, featuring leathered granite countertops, custom-designed range hood, full-height cabinets, a butler's pantry, and high end stainless steel appliances. Filled with natural light, the living areas are spacious and inviting, great for entertaining. The home also includes central A/C for year-round comfort. A new washer/dryer set and a 75-gallon hot water tank have been recently installed .The Homeowners Association offers year-round activities and exclusive lake access, enhancing your living experience. Walking distance to schools, shopping, and transit. Just minutes to South Health Campus, YMCA, various restaurants, and quick access to Stoney Trail and Deerfoot. This immaculate property offers a blend of luxury, convenience, and a vibrant community lifestyle. Don't miss the opportunity to make this exceptional house your new home. Call your favourite realtor for a private showing! Upgrades are located in the supplements (id:43352)
Greater Property Group
109 Lariat Loop
Rural Rocky View County, Alberta
This stunning acreage property, just minutes from Calgary, offers 4.77 acres of serene countryside living. The estate includes a spacious home, a barn/outbuilding, and various outdoor amenities, creating a perfect blend of rural charm and modern comfort. The home boasts over 3,400 square feet of developed living space, featuring 4 bedrooms and 3.5 bathrooms. A front veranda wraps around the house, offering picturesque views and a welcoming entrance. The main floor showcases a large entryway with 9-foot ceilings and hardwood flooring throughout. Numerous windows allow ample natural light to flood the open-concept living, dining, and kitchen areas. A cozy wood-burning fireplace with stone accents adds warmth to the living room. The kitchen features a large island with breakfast bar, quartz countertops, corner pantry, stainless steel appliances including a gas stove, and plenty of cupboard and counter space. Adjacent to the kitchen, a fantastic balcony provides the perfect spot for morning coffee or evening cocktails, offering incredible views. The formal dining room, equipped with sliding French doors, could also serve as an office space. Additional main floor amenities include a laundry room, a huge mudroom, and a 2-piece powder room. The upstairs includes an expansive primary retreat with vaulted ceiling, accompanied by a luxurious 4-piece ensuite featuring a soaker tub and standalone shower with bench. Two additional bedrooms and a 4-piece bathroom complete this level. The fully finished walk-out basement offers in-floor heating, a large rec room, an additional bedroom, a 3-piece bathroom, and a flex room currently used as a home gym. A double attached heated garage provides ample parking space, with additional room for RVs and extensive storage options, including a C can. The property provides abundant outdoor entertaining and recreation spaces, including a stamped concrete patio, brick patio with fire pit, and a saltwater hot tub with a gazebo. A 6-foot chain lin k fenced in area provides a safe and secure backyard for dogs and kids. The yard is surrounded by mature trees and shrubs, creating a picturesque setting. The acreage and large barn offers an opportunity for up to 2 horses. Recent upgrades to the property include glass railings on the rear deck in 2023, new HWT in 2018, and furnace in 2020. All windows were replaced in 2019 and fitted with new blinds. New quartz countertops were added in 2022, along with a gas range with double oven, new washer and dryer in 2020 and new Toto toilets in 2018. Conveniently located 5 minutes from Calgary with easy access to Hwy 1, and just 2 minutes from the upcoming Bingham Crossing shops and amenities, including Costco. Enjoy stunning mountain views from the front deck of this exceptional acreage property which offers a rare opportunity to enjoy spacious, well-appointed living in a tranquil setting, with the convenience of nearby urban amenities. Experience the best of both worlds with this beautiful estate. (id:43352)
Real Broker
12320 20 Av Sw
Edmonton, Alberta
A rare find is now available in Rutherford. This home has an amazing lot that backs onto a rear ravine that has a private tree line that gives this home a sense of privacy where you don't feel like you are in the city and mother nature is at your rear fence. The home has a beautiful floor plan especially for those that love natural light. Large rear windows throughout the entire house give great sightlines onto the tree line and also allow for beautiful natural light to flood this home. Originally a fully loaded home this house comes with everything from hardwood floors, wrought iron railings, in-wall speakers and CENTRAL AIR. Kitchen is an absolute joy with beautiful cabinets and a massive pantry. High end appliances and brand new washer dryer. Upstairs features a small loft that was originally intended to be a small tv room but is a lounge for the current owners. Large bedrooms, dual vanities in both bathrooms and a master bath that will bring a smile to your face. This is one you will want to see. (id:43352)
Century 21 All Stars Realty Ltd
703 36 St Sw
Edmonton, Alberta
Welcome to the Hills at Charlesworth and the simply stunning Jayman SONATA, where luxury meets family-friendly living in an award-winning community. Step inside and be wowed by the soaring 12-foot ceilings in the living room and the fully finished basement. Talk about an incredible space for every family member to unwind and relax! The kitchen and dining overlook the living room for the brightest and most open space ever. Kitchen goals? A chefs paradise with upgraded appliances, gas stove, and gorgeous granite countertops. Upstairs are 3 beautiful bedrooms, laundry, and a full bath. The primary suite is an absolute dream with walk-in closet and shower. Outside, you've got a double garage (20x20), a fenced and landscaped yard, and you're just half a block from the playground and spray park for family fun! Triple pane windows, tankless hot water, UV filtration, and central a/c. With on-demand transit and 2 shopping complexes nearby, everything you need is right at your doorstep. HOME SWEET HOME! (id:43352)
RE/MAX Elite
8110 160 St Nw Nw
Edmonton, Alberta
AMAZING!!! This 3 bedroom 2 bath beauty in Elmwood might be one of the nicest homes on the block! This incredible home has undergone a ton of upgrades including newer windows, brand new HWT, A/C, insulation, siding, shingles (2020), basement steam shower, and new dishwasher. The primary is massive (can easily be converted back to 3 bedroom up with one wall) and includes his and hers closets. The fully finished basement is wired for home theatre and features a 3rd bedroom and the previously mentioned steam shower (4pce bath). The yard is beautiful with a low wood deck, many perennials, and a shed for all the tools. The garage (built 2002) is a dream in itself this man cave includes radiant heat, 220v plug, and LED lighting. This home has been immaculately kept and everything big ticket has been done it's as turn key as they come! (id:43352)
Real Broker
94 Hotchkiss Manor Se
Calgary, Alberta
Welcome to the Madison II in the new community of Hotchkiss. This home features a welcoming open concept main floor with a spacious flex room and upgraded kitchen. The kitchen cabinets include a chimney hood fan, built-in microwave, gas range and stone countertops. A perfect space for family gatherings and entertaining. The upper floor accommodates a large bonus room and 4 spacious bedrooms. The primary bedroom includes a spa-like bathroom with a double sink vanity, tile shower and tub. It also includes a large walk-in closet. The convenient upper floor laundry features built-in wire shelving. Photos are representative. (id:43352)
Bode Platform Inc.
171 Riverbrook Way Se
Calgary, Alberta
This well maintained and updated home offers a haven of harmony for your family, just steps away from a large greenspace in the sought after neighborhood of Riverbend. Upon entering you will appreciate the vaulted ceilings and newer vinyl plank flooring in the bright and open formal living room and dining room. Renovated in 2021, the kitchen is a delight, featuring ample cupboard space, quartz countertops, and S/S appliances. Other kitchen upgrades include updated electrical, gas stove, over the range microwave, cabinets to the ceiling, hood fan vented outside, large pantry cupboard, pot drawers and a corner lazy Susan making this kitchen both functional and organized. The kitchen flows into a sunken living room with built-in bookshelves, a cozy wood burning fireplace (with gas lighter) and plenty of large windows to allow for natural light and easy access to your backyard and deck. Upstairs, you will enjoy a generous sized primary bedroom with a great 3 pc ensuite accompanied by 2 additional bedrooms and a full bathroom to complete the upper level. The fully finished basement adds versatility to the home, offering a spacious family room, an additional bedroom, and ample storage space. Notable upgrades include brand-new Shingles, Polar Triple Pane Windows installed in 2019, and a recent upgrade to the Washer and Dryer, as well as newer Front and Back Doors. You will love the location nestled on a Quiet Family Friendly Street close to parks, shopping, Bow River & Pathways, schools, transit, along with easy access to Glenmore Trail, Barlow, Deerfoot and Stoney Trail. (id:43352)
Cir Realty
80116 72 Range
Rural Saddle Hills County, Alberta
13.1 acres with OFF GRID Cabin, barn and many outbuildings; includes 5th wheel and motorhome. Cabin has wood stove, composting toilet and Inverter, 9 batteries for battery bank, battery converter. Property has two dugouts and comes with 5th wheel, motorhome, extra metal roofing, fencing, all metal farm equipment, many outbuildings including barn and graineries, washer/dryer, x2, freezer, garden tractors x 3, riding mower, rototiller, electric fencing supplies. WMU 359; would make a great hunting base camp or recreational camping spot; yard site is perfect for building your acreage hobby farm. Taxes only $52/year. Book your showing today! (id:43352)
Exp Realty
1910 Bowness Road Nw
Calgary, Alberta
Nestled in the heart of West Hillhurst this exceptional listing represents a rare opportunity to own a cherished family home that has been meticulously cared for across generations. Boasting an enviable location on a picturesque street, this property offers the perfect blend of timeless charm and modern convenience. Featuring an impressive **7 bedrooms** above grade, this generously proportioned home spans 2,300 square feet above ground, complemented by a fully finished basement. The wheelchair accessible main floor underwent a tasteful renovation in 2016, which included the addition of a thoughtfully designed open-concept kitchen equipped with brand new appliances, including the induction stove, fridge, hood fan, and microwave. Further enhancing its appeal, the main floor bathroom received a stylish update in 2014, while the attic was re-insulated for improved energy efficiency in 2023. Designed with outdoor living in mind, an additional outdoor space was skillfully integrated in 2021, providing both front and backyard options for relaxation and entertainment, complete with custom-made flower beds. Offering side-entry access to two bedrooms and a bathroom, the layout of this property is both practical and versatile. Positioned as a primary residence with an exclusive address amidst a backdrop of multi-million-dollar homes, this property presents various opportunities for adaptation. Whether as a multi-generational or large family residence, revenue property, Airbnb investment with city approval, or redevelopment project, the possibilities are endless. Don't miss your chance to make this cherished property, with downtown views, your own and become part of the esteemed West Hillhurst community. To reassure buyers, a thorough Home Inspection was conducted before listing the property for sale, providing peace of mind. We are looking forward to welcoming you home! (id:43352)
Coldwell Banker Mountain Central
104 Windstone Mews Sw
Airdrie, Alberta
"NO CONDO FEES" Welcome heart of Airdrie's serene Windstone community, this charming 2-bedroom, 1.5-bathroom townhouse presents a blend of modern comfort and convenience. Step into the inviting interior, where a stylish kitchen awaits with sleek stainless steel appliances and gleaming granite countertops—perfect for both everyday cooking and hosting gatherings. The open-concept layout effortlessly connects the kitchen to the living area, which, along with the upstairs bedrooms, is equipped with beautiful hardwood flooring, fostering a warm ambiance ideal for unwinding after a long day or entertaining guests.Venture upstairs to discover two generously sized bedrooms, offering ample space for rest and relaxation. The master bedroom provides a tranquil retreat, ensuring a peaceful night's sleep. Additional conveniences include a single-car garage and a drive way for another car, offering ample parking space.With its prime location in Windstone, residents enjoy easy access to nearby amenities, parks, and schools, making it an appealing choice for families, professionals, and anyone seeking a harmonious blend of convenience and comfort. Don't miss out on the opportunity to experience the best of Airdrie living in this delightful townhouse. (id:43352)
Maxwell Canyon Creek
837 3 Avenue Nw
Calgary, Alberta
Historic renovated home in the heart of Sunnyside with nearly 1900 sq. ft of living space.. Incredible totally renovated historic three bed, two bath home in Sunnyside with all the charm you would expect. The warmth of the original hardwood floors and doors, large baseboards, french doors, stain glass and exposed brick brings back the charm of bygone years. The kitchen and bathrooms have been totally brought up to date. Have your morning coffee just off the kitchen in the back sunroom. Enjoy the living room fireplace during Calgary cold winters. The basement offers a family room with a custom brick floor and laundry. The back yard has no grass to mow, a large deck and bricked yard with area to garden. A single garage with a extra parking spot and a cute shed finish off the back yard. This home is one of the best character homes in Sunnyside. Close to shops and restaurants in Kensington, and the C-train. Check out this wonderful property today. (id:43352)
Real Broker
116 Ranch Road
Okotoks, Alberta
**Professional interior photos will be loaded ASAP until then please check out the 3D/virtual tour***Welcome to your own private oasis in the highly sought-after community of Air Ranch! Located on one of the larger, estate lots, there is room for a triple garage and a spacious front porch. Step inside and be greeted by the stunning hardwood floors that flow seamlessly throughout the main level, creating an inviting and warm atmosphere. The formal dining room sets the stage for elegant gatherings and special occasions and is connected to the kitchen via the butlers pantry. The kitchen itself is stunning, featuring white cabinets, spacious counters and an island that truly is the focal point of the kitchen. The great room features custom built-ins and a coffered ceiling, providing the perfect setting for both relaxation and entertainment. The two sided fireplace in the great room connects to the den. Step out onto your deck and enjoy those warm summer evenings in your west facing backyard with noone behind you. Finishing off the main floor you have a cloak room connecting the front and garage entrances. Heading upstairs, you will be greeted by an absolutely huge primary bedroom, featuring a private seating area where you can unwind and recharge. The walk-in closet provides ample storage space for all your wardrobe essentials, while the brightly lit ensuite offers a tranquil retreat. Complete with double sinks, a luxurious soaker tub, and a separate shower, this ensuite is designed to indulge your senses and create a spa-like experience in the comfort of your own home. Two additional bedrooms, a bonus room, and a well-appointed bathroom complete the second level, ensuring that every member of the family has their own private haven within this exceptional residence. Venturing down to the basement, you will discover the perfect entertainment space, thoughtfully designed to cater to all your needs. With built-in speakers, a theatre area, a four-piece bathroom, and even a guest bedroom, this basement offers endless possibilities for hosting unforgettable gatherings. Situated across from a large play park and greenspace, this home is perfect for a family. (id:43352)
RE/MAX Complete Realty
17 Donahue Cl
St. Albert, Alberta
IMMACULATE 4 bedroom character home located on a very quiet cul-de-sac, within a 2 minute walk through the park to Muriel Martin Elementary School, a MASSIVE YARD with irrigation system, and DREAM GARAGE... this is a perfect family home. The main floor is flooded with natural light from the many large windows and features an open-concept kitchen with GRANITE countertops and newer stainless steel appliances, a sunken family room and large main floor laundry room. Upstairs you'll find the primary bedroom with ensuite and jetted tub, 2 secondary bedrooms and the shared 4 pc bathroom. Down in the finished basement is a 4th bedroom, recreation room and a large storage room. Also, a heated garage with premium epoxy flooring and a newer exposed aggregate driveway. The serene back yard has a huge deck with natural gas hookup and gazebo surrounded by mature trees providing privacy, perfect for entertaining. This home is truly in amazing condition and is move-in ready. (id:43352)
Maxwell Challenge Realty
13008 108 St Nw Nw
Edmonton, Alberta
Prime location in Lauderdale on a massive 52'X157' lot across the street from a school park. This impressive property boasts a spacious living room with park views, a bright kitchen, a generous breakfast nook, three main floor bedrooms, and an bathroom. The fully finished basement features a large rec room with a gas fireplace, fourth bedroom, full bathroom, & a generous utility room loaded with extra cabinetry/storage. Newer shingles, vinyl windows, siding, concrete driveway, kitchen, bathrooms, flooring, paint, furnace, humidifier, hot water tank, screen/storm doors, video security & more. West facing fully fenced Backyard oasis, 3 season sunroom, natural gas line, fire pit garden, fruit trees, RV Parking, & storage shed. An oversized detached heated garage 22'x24' offers ample space for vehicles & projects. Close to Grand Trunk Leisure Centre & Park, multiple off Leash Dog Parks, Schools, Shopping, Malls, Restaurants & More. Easy access to Yellowhead and public transit. Your new home awaits! (id:43352)
RE/MAX Excellence
4102 66 Street
Stettler, Alberta
Welcome to this 3 level home sitting on a corner lot in the family friendly neighborhood of Meadowlands. This property is going to be appreciated by all your family members as there are multiple living spaces to enjoy. The custom interior has so many added details, including the vaulted ceiling, solid wood trim, and oak flooring. From the entrance, you can see into the connected living room and dining room. Through the French doors and around the corner is the kitchen with solid oak cabinets and beautiful counter tops. An eating area is next with more cabinets, a built-in desk, and a bayed-out area with windows and the door to the back deck. This area is open to the family room which has a gas fireplace and display shelving. Down the hall there is a 2 pc bathroom, the laundry room with front load washer and dryer, and the access to the tidy, 2 car garage. Upstairs, there is an open area with another built in desk, and a railing which is open to the entry way below. The primary bedroom has a spacious walk-in closet and 3 pc ensuite. There are 2 more bedrooms up here as well as a 4 pc bathroom. Heading downstairs, you’ll find that this is a really bright space, with built in floor to ceiling oak storage cabinets and a wet bar with mini fridge. This is a versatile area with several spaces that could be used for entertaining, kids play area, home gym, etc. Upgrades to this home include central vac and A/C. This home has lovely landscaping in the front and back, with shade and accent trees. There are pavers and short retaining walls edging the beds and trees, giving this yard a clean look and low maintenance. There is a fully fenced back yard, garden shed that matches the stucco on the home, and a deck that leads down to an exposed aggregate patio. An unforgettable home perfect for a growing family. (id:43352)
RE/MAX 1st Choice Realty
616 Auburn Bay Avenue Se
Calgary, Alberta
Welcome to this charming home in the highly desirable community of Auburn Bay! From the welcoming front steps and as you walk in, you will love everything about it! As you enter, the open concept main level invites you in. It starts with a spacious living room for friends and family to gather, with beautiful flooring and big windows that bring in lots of natural light! Head into to the kitchen, and you will find lots of cupboards and storage, a generous space for your table, as well as a large island, great for preparing your meals. This level also has a powder room for your convenience! Upstairs, you will enjoy TWO primary bedrooms, each with their own FULL BATH and huge walk-in closets! In between, there is a great bonus space that could be used as an office, kids play area, or a place to relax and watch tv or read a book - whatever you wish! There is a full undeveloped basement just waiting for your design ideas whether it be a playroom, workout area or rec room! (and there are already egress windows ready for you to add bedrooms!) All of this plus a beautiful fenced backyard! Great for outdoor time and cooking up dinner on the BBQ! Auburn Bay is one of the most sought after communities in the city! You are just a short walk away from a shopping center that has everything you could need - groceries, pharmacy, pubs, take out, fitness center, wine store, cafes, and so much more! South Calgary Health Campus is close by, and in this location you have easy access to Stoney Trail! Enjoy summers at the lake and all that this area has to offer! Come and see where you could be living and loving life! (id:43352)
Maxwell Canyon Creek
77 Terrace Heights Drive
Lacombe, Alberta
Solid family home just waiting for you. Plenty of curb appeal. Entertain friends and family off the raised rear deck. Plenty of room to roam in back yard for kids and pets. Large parking pad in back. Open floor plan with spacious kitchen and eating area. Living room is separated so there space for solitude. Soak away the days stresses in the large jet tub in main bath. Family friendly with 3 bedrooms on main floor. Modified Bi-level floor plan provides huge windows for natural light in basement as well as a ton of storage. Live underfloor heat provides a nice cozy environment during the colder months. 2 more large bedrooms a 2 piece bathroom and family room round out the lower level. If you are considering investment options there is a separate entrance which would help out with that plan. (id:43352)
Royal LePage Lifestyles Realty
192098 242 Avenue W
Rural Foothills County, Alberta
Escape the hustle and bustle of Calgary with your very own dream retreat nestled on 7.44 acres of pristine land. This property boasts breathtaking views of rocky mountains on one side and an expansive 8.5-acre pond on the other, offering you exclusive access to serene waterfront living. Built in 2013, the boutique custom-designed residence features 3 bedrooms, 2 and a half baths. Main floor is cozy and also features the primary bedroom with walkin closet and full ensuite. Basement is unfinished and has large windows- so many options for future development. Despite its modest square footage, every inch of this home is maximized for comfort and functionality. Conveniently located southwest of Calgary, in Foothills County , this property is just a 15 minute drive on paved roads to all the big city conveniences such as major shopping centers like Walmart, Home Depot, and Costco, as well as outdoor recreational facilities such as Priddis Green Golf Club, Bragg Creek and Kananaskis.Embrace a lifestyle envied by all, where you can enjoy the tranquility of nature without being isolated from city amenities. Spend summer canoeing on the pond and winter snowshoeing or cross-country skiing around your own private trails. Enjoy harvesting Boletus mushrooms and hand-picked berries. The well-built chicken coop ensures a daily supply of organic eggs, while wildlife sightings of deer, moose, various waterfowl, and the soothing sounds of frogs singing add to the idyllic ambiance.Unlock the full potential of this property with an extension to the existing structure. Plans are included to add over 2500 SF of living space and a triple garage. (id:43352)
RE/MAX Complete Realty
470 Millrise Square Sw
Calgary, Alberta
Presenting this beautiful, fully finished family home with over 2,600 sq ft of developed living space, located on a huge oversized corner, cul-de-sac lot in the family-friendly community of Millrise. This exquisite home is perfectly situated close to Fish Creek Park, walking and bike paths, transportation, shops, schools, and all amenities.Step inside to discover an exceptional floor plan featuring an open-to-below living area with a central gas fireplace, huge windows throughout, and hardwood floors. The formal dining room provides a sophisticated space for entertaining. The updated kitchen is a delight, boasting granite countertops, a granite center island, maple cabinets, stainless steel appliances, and a corner pantry. The bright nook area off the kitchen opens onto a newly finished composite 2-tiered deck, perfect for outdoor dining and overlooking the expansive backyard. The upper level offers a serene master retreat with a walk-in closet and a full ensuite bathroom, complete with a soaker tub and separate shower. Two additional bedrooms and a full bathroom complete the upper level. The fully finished basement features a spacious family/games room, plenty of windows for natural light, and a full bathroom equipped with in-floor heating.Additional highlights include a new roof installed in October 2023 which the guarantee is transferable, a double attached garage with a large curved driveway for additional parking, main floor laundry, and an 8x10 shed. The home boasts great curb appeal and is in immaculate condition—truly a must-see.Schedule your private showing today! (id:43352)
RE/MAX Real Estate (Mountain View)
244 Dovely Place Se
Calgary, Alberta
Welcome to this meticulously renovated home with LEGAL SUITE, nestled in a quiet cul-de-sac on a generous pie-shaped lot. This turn-key property offers exceptional curb appeal with a freshly painted exterior, new fencing including a convenient RV gate, and a newly shingled heated double garage, perfect for the hobbyist or extra storage.Step inside to discover a bright and airy living space, freshly painted and newly installed vinyl plank flooring that flows seamlessly throughout the main areas and stairs. The main floor features a charming bay window filling the living room with natural light, and leads into a beautifully updated kitchen. Enjoy preparing meals with a view of the mountains, stainless steel appliances, chic white subway tiles, and modern mood lighting.The house includes three well-appointed bedrooms and a three-piece bathroom with stylish updates including a new tub and custom tile work. The primary bedroom includes a private half bath with new fixtures and a frosted window for privacy.An added bonus is the legal basement suite with its own separate entrance, boasting a full chef's kitchen and a luxurious spa-like bathroom with a large shower and granite countertops. This legal suite offers potential rental income or an ideal space for extended family.Outside, relax or entertain on the poured patio, connected to both the house and garage. Additional features include a BBQ gas line, smart locks, and easy rear lane access.Easy access to Deerfoot & Stoney trail, Situated just moments from schools, lots of shopping, Valleyview park with splash park, playground, fields, beach volleyball, large Green spaces like Inglewood Wildlands, this home combines convenience with contemporary living in a family-friendly community. Don't miss out on this incredible opportunity to own a piece of Calgary’s best. (id:43352)
Colpitts Realty Ltd.
3615 27a Street Se
Calgary, Alberta
FULLY RENOVATED EXCELLENT STARTER HOME WITH 4 BEDROOMS. BEAUITFULLY KITCHEN,, MAIN FLOOR OFFERS A LIVING ROOM, KITCHEN, UPPER FLOOR 3 BEROOMS. BASEMENT HAS ONE BEDROOM & LAUNDRY & FURNACE ROOM. CLOSE TO ALL AMENETIES, DO NOT MISS APPORTUNITY TO VIEW THIS PROPERTY. (id:43352)
First Place Realty
301, 738 3 Avenue
Calgary, Alberta
Welcome to the Princess crossing where you will find this beautiful single bedroom condo nestled in the beautiful community and heart of Eau Claire! As you walk into your END unit home, you're greeted with automatic lighting that brightens up the hall to your comfortably sized bedroom and professionally upgraded beautiful bathroom across from it. Down the hall, you will walk past your kitchen with recently installed stainless steel appliances, to your dining area perfect for hosting your family & friends with amazing meals and laughter all within the open concept floor plan. Along with it's IN UNIT dual washer/dryer!! This unit includes heat, water & electricity. Take advantage of the bike storage area, concierge, and a communal hall where you can host larger gatherings. You will be sure to enjoy the convenience of the interior access to the mini mart, and the willow beauty bar!! With Princess Island park within walking distance, bike paths, c-train a few blocks away and various amenities around. You will not want to pass this one up! (id:43352)
Cir Realty
249 Kinniburgh Boulevard
Chestermere, Alberta
Beautiful, executive style, over 3900 sqft of living space home in Kinniburgh. Main floor has 9' Ceilings and open to above in the family room. Built-in wall unit in the basement family room and the main floor great room. Beautiful kitchen with Quartz counter-tops, stainless steel built in appliances, and a walk through butler's pantry. Master Bedroom has a very nice en-suite with heated floors, a custom steam shower, his and her sinks, and a jetted tub. 2 more good sized bedroom and a bonus room with a main bath. Fully finished basement with in floor heating roughed in, has a bedroom, a full bath, and a huge second family room. This home is loaded with all the upgrades such as: hardwood, quartz, tons of pot lights, beautiful tiles, a built in sound system, Central Air Conditioned, Walk up basement with separate entrance, 9' basement ceiling, and the list goes on. Priced right to sell for a quick possession. Absolutely no disappointments here. (id:43352)
RE/MAX House Of Real Estate
3435 30a Avenue Se
Calgary, Alberta
WOW!!! If you have been searching for a great family home, look no further! This BI-LEVEL home offers 3 bedrooms (a 4th that needs finishing and bigger window), 2 Full bathrooms, and an OPEN CONCEPT living area that leads to your large patio and massive back yard! This home has been renovated and has solid bones including a new roof, and Siding in 2019. The main floor was also completely renovated in 2019 including triple pane windows, stunning Vinyl flooring throughout, updated plumping and electrical, the electrical panel replaced, spray foam insulation in exterior walls and spay foam and blown in insulation in the attic. The heart of this home is the kitchen, which was remodeled and has QUARTZ countertops and all new appliances! The Primary bedroom is very spacious and has a walk-in closet! The basement needs a few finishing touches but has a large living room, a 3rd bedroom, a future 4th bedroom that is currently used for storage, laundry room and a 3-piece bathroom with HEATED FLOOR!! Outside you can enjoy the beautiful summer days on your deck with vinyl railing, while the kids or pets enjoy running freely in the fenced backyard! Every man's dream awaits outback with the OVER SIZED, HEATED Garage with EXTRA HIGH 2 single doors!! Plus, you get an extra parking space! The really unique feature of this home is that the alley is the road, out front there is no road but instead GREEN space with a walking path!! This means the kids can play in the front yard with zero worry of cars!! The location is fantastic too as you are close to schools, shopping, amenities and access to Deerfoot Trail, plus there are playgrounds nearby and walking paths with the very best view of downtown! You do not want to miss this opportunity to call this one home!! (id:43352)
RE/MAX Rocky View Real Estate
