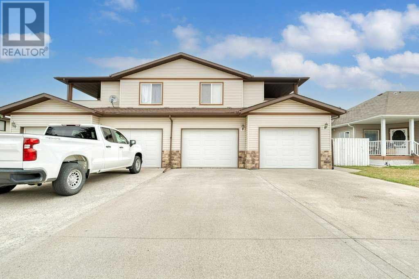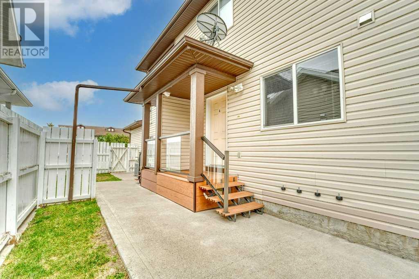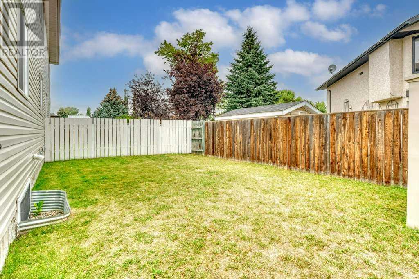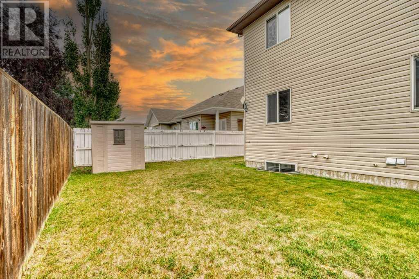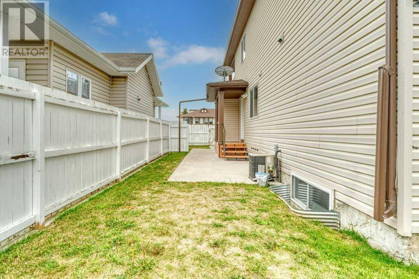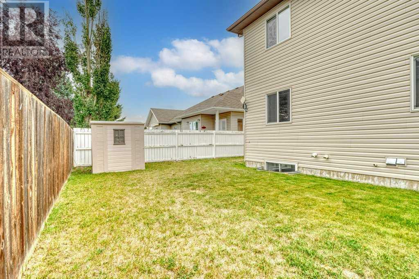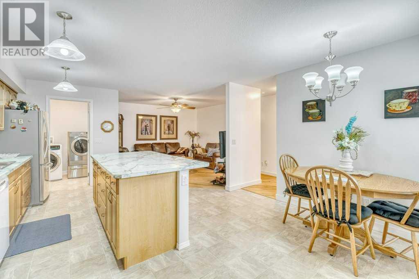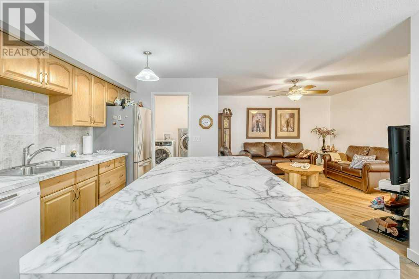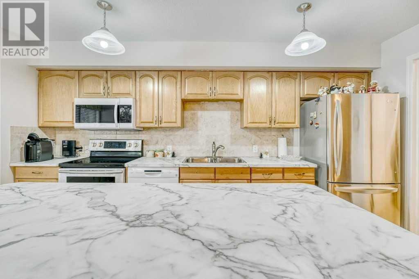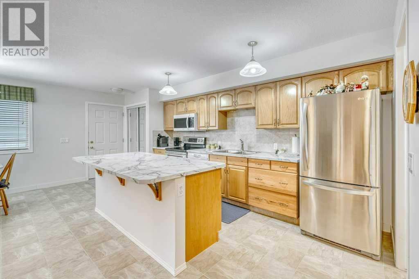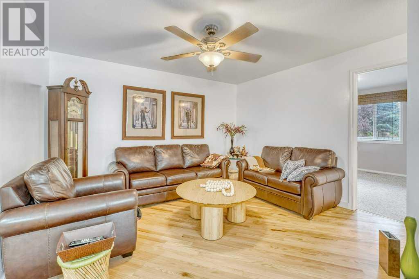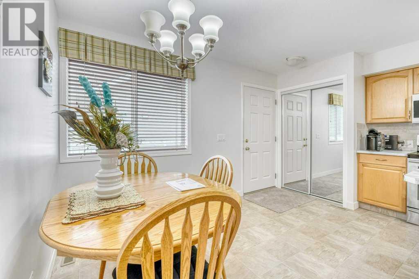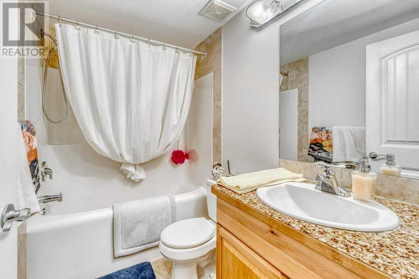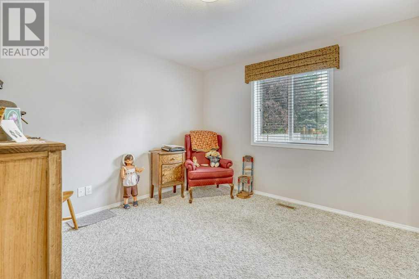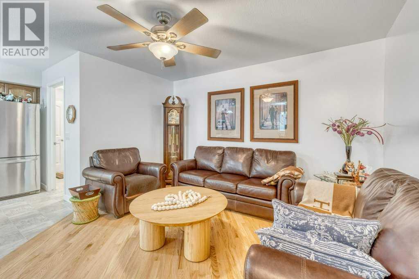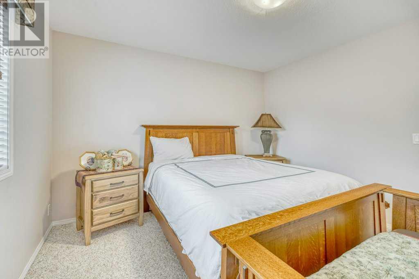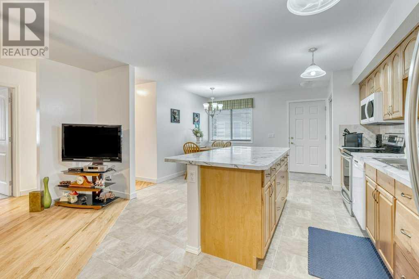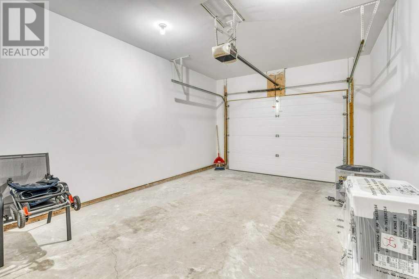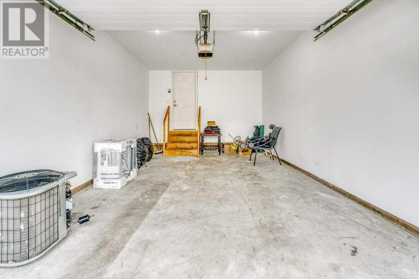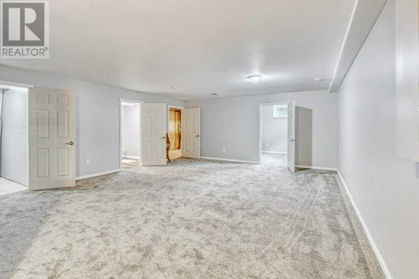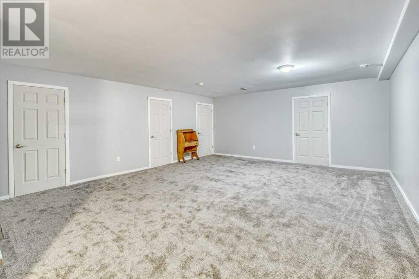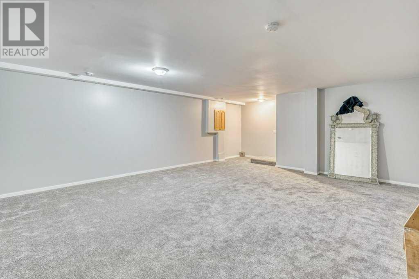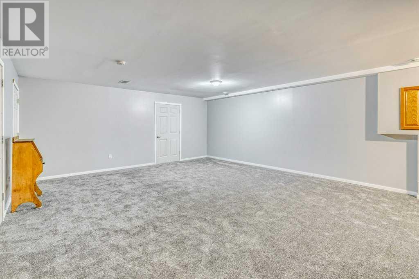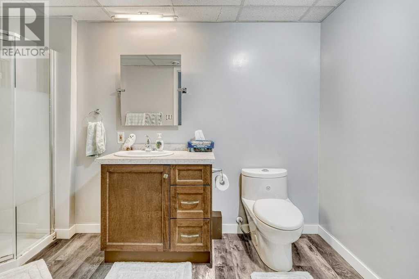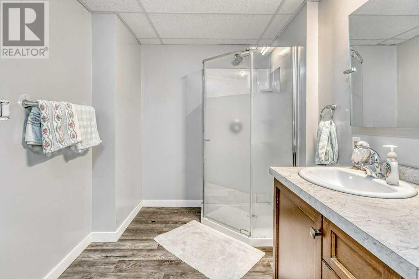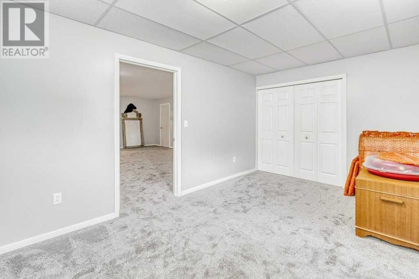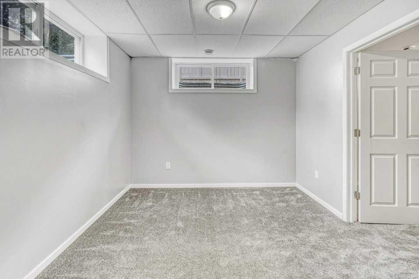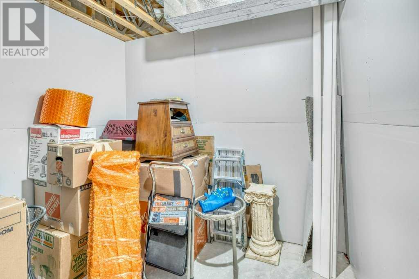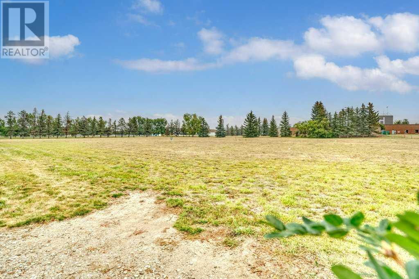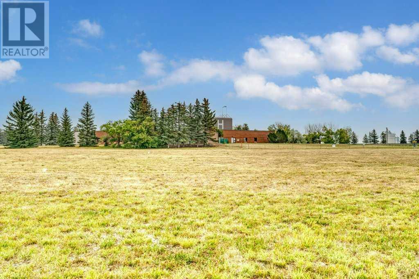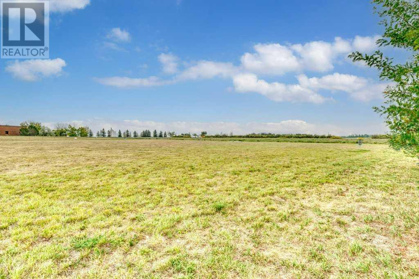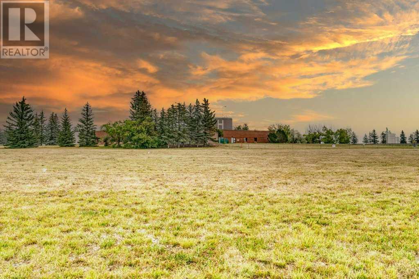1, 108 Juniper Road Vulcan, Alberta T0L 2B0
Interested?
Contact us for more information

Sarah Langenhoff
Associate
(403) 601-6096
$274,900Maintenance, Insurance, Reserve Fund Contributions
$125 Monthly
Maintenance, Insurance, Reserve Fund Contributions
$125 MonthlyWonderful opportunity to live in the heart of Vulcan close to the hospital!!!! This amazing property has been recently renovated and is ready for new owners. Walk in and you are welcomed by an open living concept with a huge kitchen island that is perfect for baking days with the kids or big family dinners!! The living room is conveniently located just off of the kitchen and dining area. Walk a bit further and there is a 4 piece bath!! 2 generous sized bedrooms, The main floor laundry is also a huge bonus!! Also there is a fully finished garage perfect for those snowy winter days no more brushing your car off. The basement has been recently finished and features plush caret a huge rec room, a 3rd bedroom and 3 piece bath. A generous storage room never hurts either!! This property is also equipped with a/c!! The back yard is spacious and features a storage shed. This property is neat as a pin and move in ready phone your favorite agent today!! (id:43352)
Property Details
| MLS® Number | A2075802 |
| Property Type | Single Family |
| Amenities Near By | Golf Course, Park, Playground, Recreation Nearby |
| Community Features | Golf Course Development, Pets Allowed |
| Parking Space Total | 2 |
| Plan | 0814649 |
Building
| Bathroom Total | 2 |
| Bedrooms Above Ground | 2 |
| Bedrooms Below Ground | 1 |
| Bedrooms Total | 3 |
| Appliances | Washer, Refrigerator, Dishwasher, Stove, Dryer, Microwave Range Hood Combo, Window Coverings |
| Architectural Style | Bungalow |
| Basement Development | Finished |
| Basement Type | Full (finished) |
| Constructed Date | 2008 |
| Construction Style Attachment | Attached |
| Cooling Type | Central Air Conditioning |
| Exterior Finish | Vinyl Siding |
| Flooring Type | Carpeted, Linoleum |
| Foundation Type | Poured Concrete |
| Heating Type | Forced Air |
| Stories Total | 1 |
| Size Interior | 950.38 Sqft |
| Total Finished Area | 950.38 Sqft |
| Type | Row / Townhouse |
Parking
| Attached Garage | 1 |
Land
| Acreage | No |
| Fence Type | Fence |
| Land Amenities | Golf Course, Park, Playground, Recreation Nearby |
| Size Total Text | Unknown |
| Zoning Description | Tbd |
Rooms
| Level | Type | Length | Width | Dimensions |
|---|---|---|---|---|
| Second Level | Storage | 6.58 Ft x 8.42 Ft | ||
| Basement | 3pc Bathroom | 6.58 Ft x 11.42 Ft | ||
| Basement | Bedroom | 14.92 Ft x 9.83 Ft | ||
| Basement | Recreational, Games Room | 17.92 Ft x 24.92 Ft | ||
| Basement | Furnace | 9.75 Ft x 14.42 Ft | ||
| Main Level | 4pc Bathroom | 8.00 Ft x 5.00 Ft | ||
| Main Level | Bedroom | 11.33 Ft x 11.50 Ft | ||
| Main Level | Dining Room | 11.92 Ft x 7.17 Ft | ||
| Main Level | Kitchen | 14.67 Ft x 7.17 Ft | ||
| Main Level | Living Room | 6.25 Ft x 11.25 Ft | ||
| Main Level | Primary Bedroom | 11.83 Ft x 11.58 Ft |
https://www.realtor.ca/real-estate/25980310/1-108-juniper-road-vulcan

