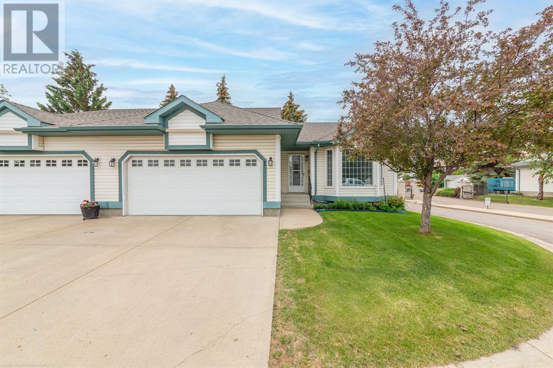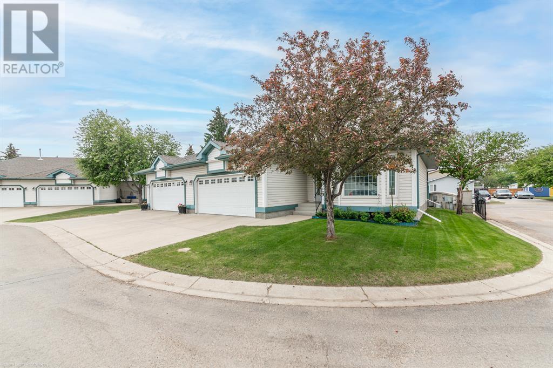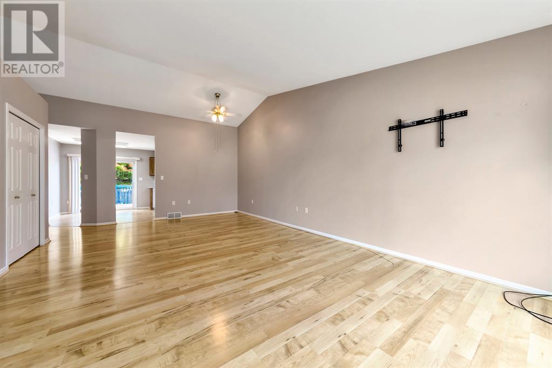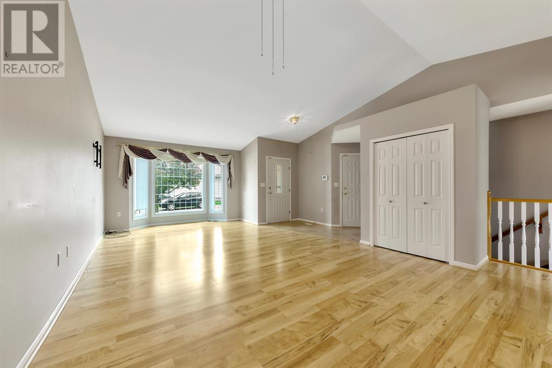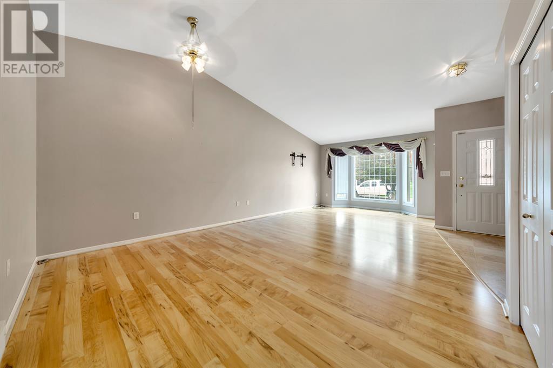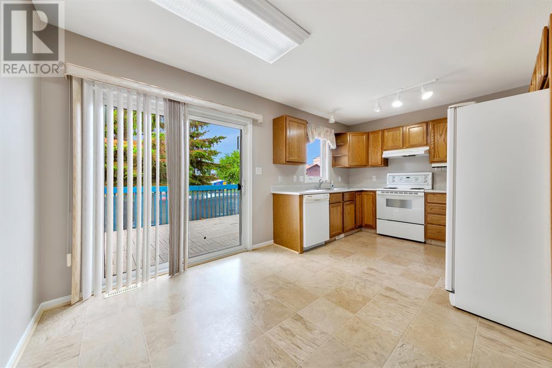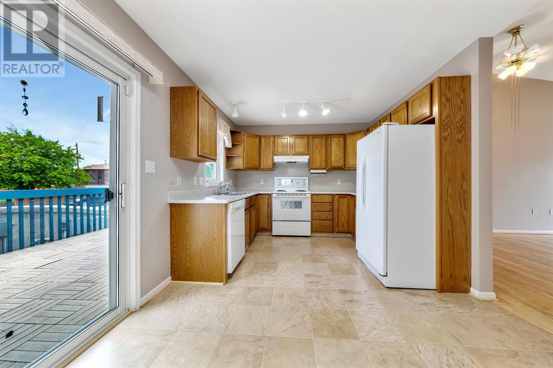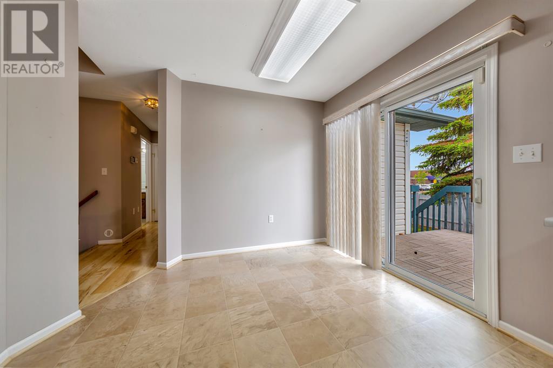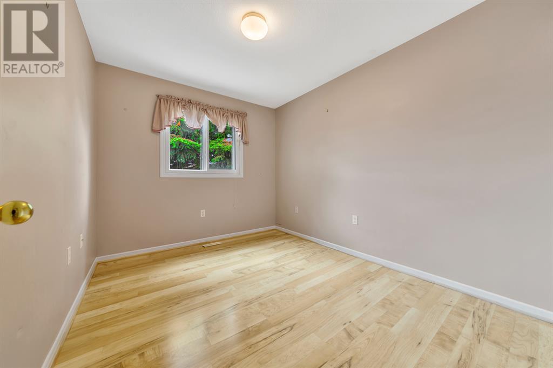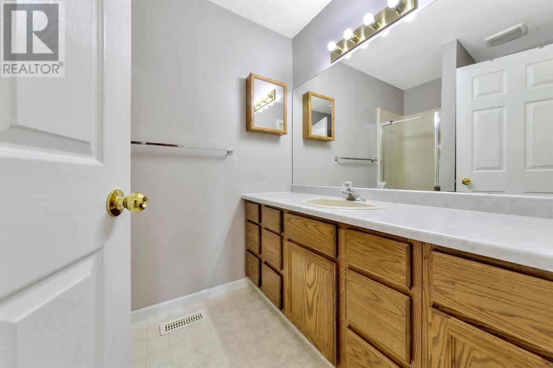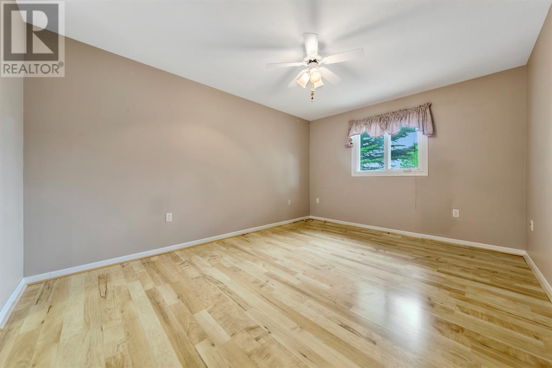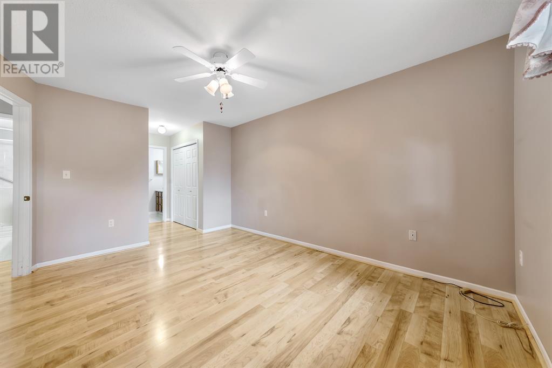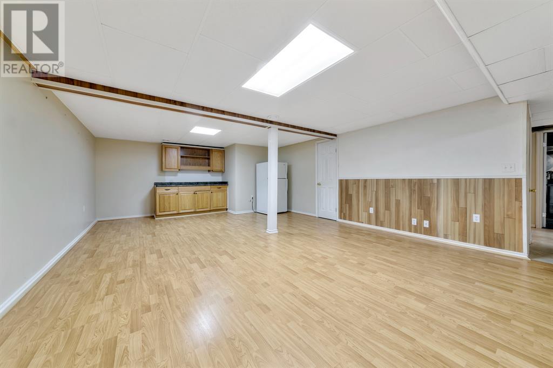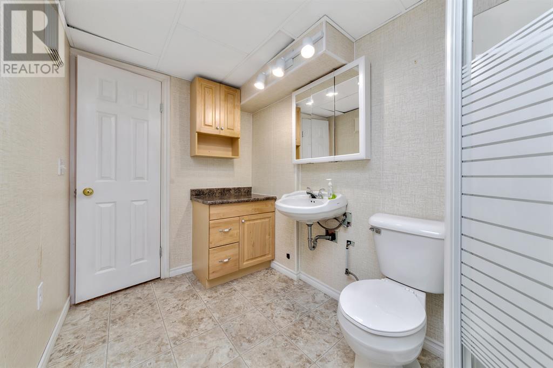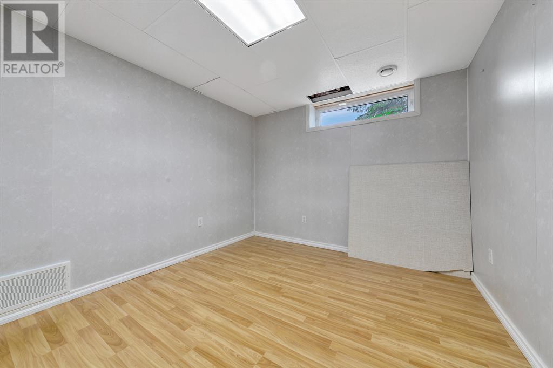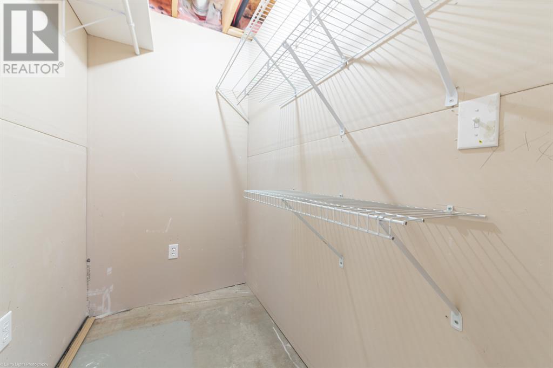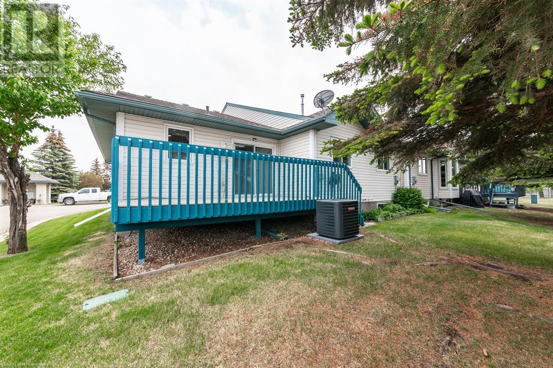1, 4201 56 Avenue Lloydminster, Alberta T9V 2T4
Interested?
Contact us for more information

Michael Dewing
Associate Broker
www.michaeldewing.ca/
www.facebook.com/LloydminsterMidwestGroup
$274,500Maintenance, Common Area Maintenance, Reserve Fund Contributions, Sewer, Waste Removal, Water
$400 Monthly
Maintenance, Common Area Maintenance, Reserve Fund Contributions, Sewer, Waste Removal, Water
$400 MonthlyWell designed bungalow style condo, in central Lloydminster. This East facing unit offers a west facing deck and kitchen, and features a large living room, dedicated dining area and eat it kitchen with oak cabinets. The primary bedroom has two closets and a 3 piece en-suite bathroom. There is a second bedroom on the main floor, with the main bathroom having both laundry fixtures and a sit-soak tub with shower. Downstairs you will find a large family room with a bar area, a bedroom, 3 piece bathroom and an abundance of storage available in three different areas. This property features on demand hot water (tankless), surge protection on the electrical panel, a High Efficient furnace, central A/C, and newer flooring on the back deck - just to name a few. (id:43352)
Property Details
| MLS® Number | A2054703 |
| Property Type | Single Family |
| Community Name | West Lloydminster City |
| Community Features | Pets Not Allowed |
| Features | Pvc Window |
| Parking Space Total | 4 |
| Plan | 9524756 |
| Structure | Deck |
Building
| Bathroom Total | 3 |
| Bedrooms Above Ground | 2 |
| Bedrooms Below Ground | 1 |
| Bedrooms Total | 3 |
| Appliances | Washer, Refrigerator, Dishwasher, Stove, Dryer, Garage Door Opener, Water Heater - Tankless |
| Architectural Style | Bungalow |
| Basement Development | Finished |
| Basement Type | Full (finished) |
| Constructed Date | 1996 |
| Construction Material | Wood Frame |
| Construction Style Attachment | Semi-detached |
| Cooling Type | Central Air Conditioning |
| Exterior Finish | Vinyl Siding |
| Flooring Type | Carpeted, Laminate, Linoleum |
| Foundation Type | Poured Concrete |
| Heating Fuel | Natural Gas |
| Heating Type | Forced Air |
| Stories Total | 1 |
| Size Interior | 1121 Sqft |
| Total Finished Area | 1121 Sqft |
| Type | Duplex |
Parking
| Concrete | |
| Attached Garage | 2 |
Land
| Acreage | No |
| Fence Type | Partially Fenced |
| Landscape Features | Landscaped, Lawn |
| Size Total Text | Unknown |
| Zoning Description | R3 |
Rooms
| Level | Type | Length | Width | Dimensions |
|---|---|---|---|---|
| Basement | Family Room | 16.00 Ft x 22.00 Ft | ||
| Basement | Bedroom | 9.75 Ft x 12.00 Ft | ||
| Basement | 3pc Bathroom | .00 Ft x .00 Ft | ||
| Basement | Storage | 12.50 Ft x 7.67 Ft | ||
| Basement | Furnace | 10.00 Ft x 19.00 Ft | ||
| Main Level | Living Room | 14.50 Ft x 16.00 Ft | ||
| Main Level | Dining Room | 14.50 Ft x 9.00 Ft | ||
| Main Level | Eat In Kitchen | 10.00 Ft x 16.00 Ft | ||
| Main Level | Bedroom | 8.92 Ft x 10.83 Ft | ||
| Main Level | 3pc Bathroom | .00 Ft x .00 Ft | ||
| Main Level | Primary Bedroom | 11.00 Ft x 14.00 Ft | ||
| Main Level | 3pc Bathroom | .00 Ft x .00 Ft | ||
| Main Level | Laundry Room | .00 Ft x .00 Ft |
https://www.realtor.ca/real-estate/25668843/1-4201-56-avenue-lloydminster-west-lloydminster-city

