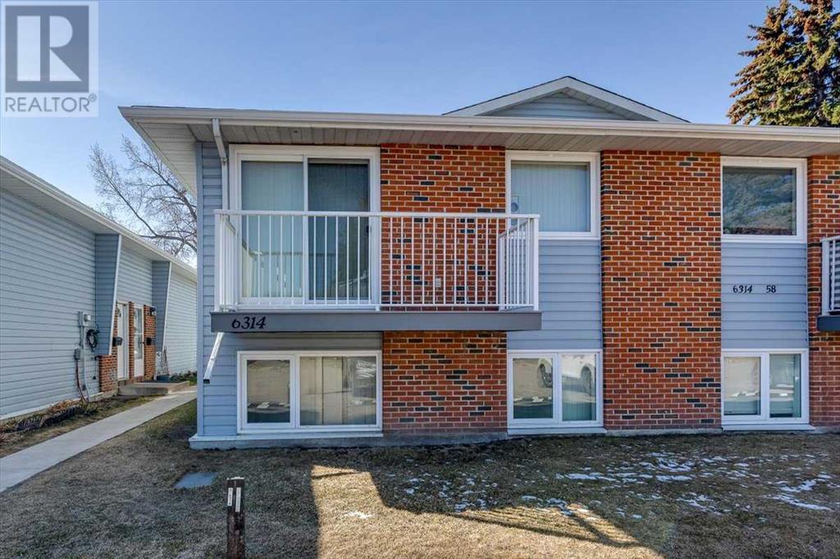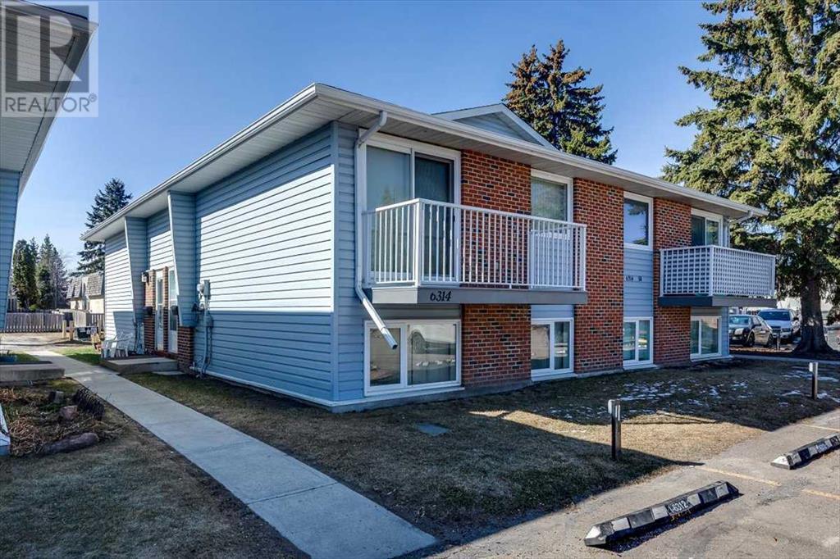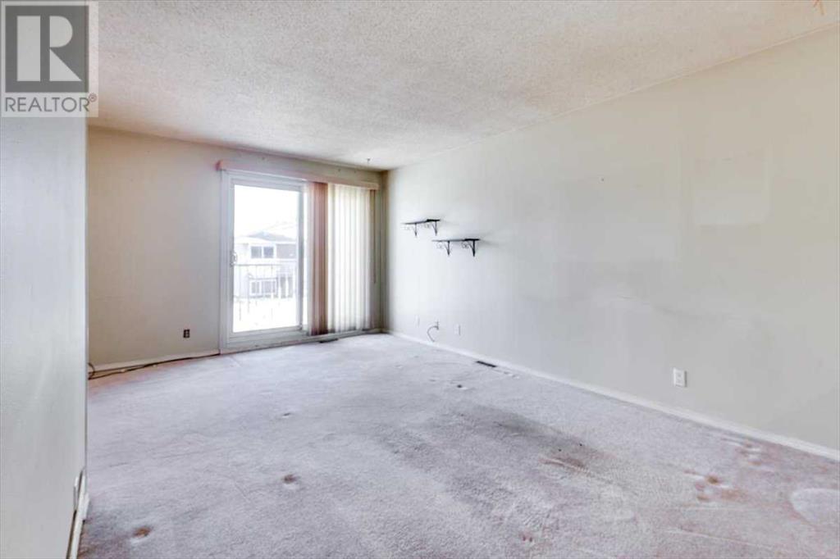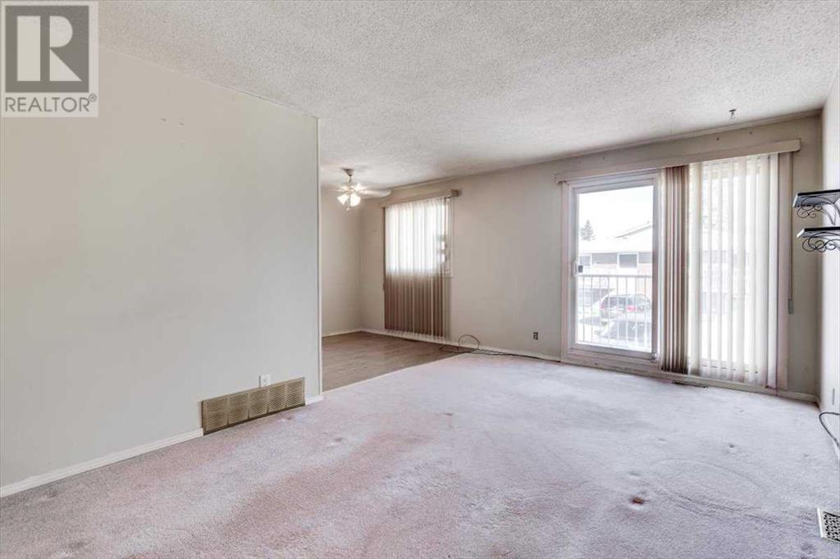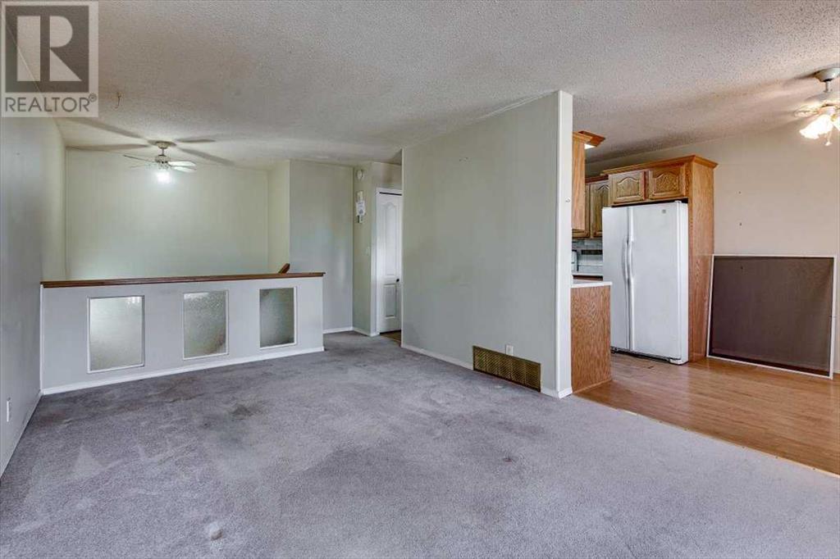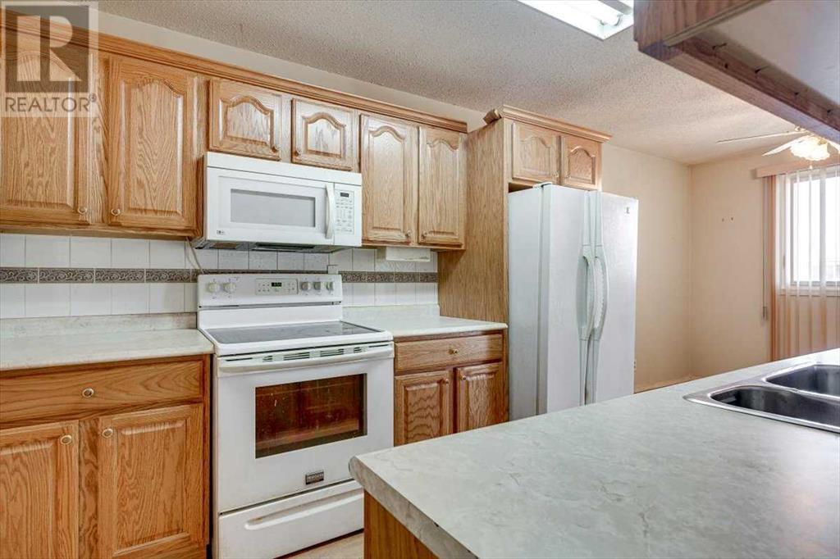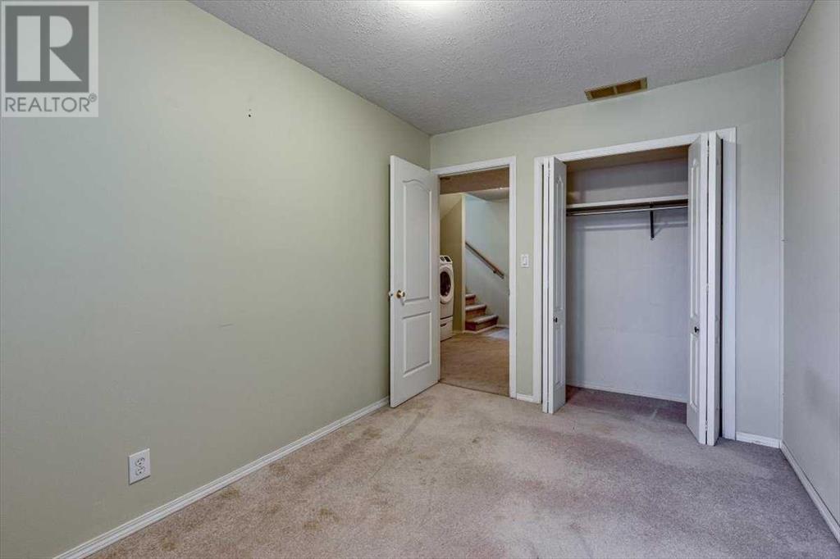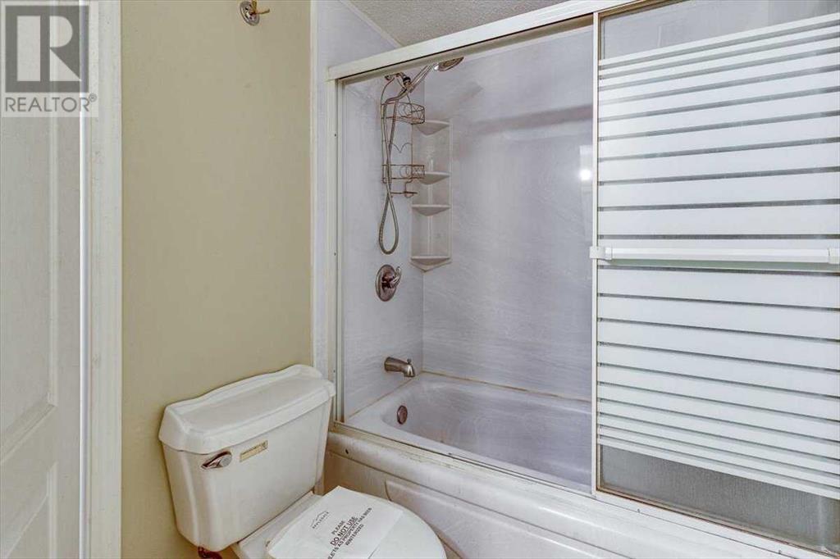1, 6314 58 Avenue Red Deer, Alberta T4N 5Z8
Interested?
Contact us for more information

Macaulay Brown
Associate
$109,900Maintenance, Property Management, Reserve Fund Contributions
$334.26 Monthly
Maintenance, Property Management, Reserve Fund Contributions
$334.26 MonthlyWelcome to #1 6314 58 Ave, a wonderful semi-detached 2 Bedroom and 1 bathroom bi-level style condo in the community of Highland Green Estates . This unit is located excellently, close to schools, shopping, city transit, and main roadways to get around the city. As you enter the property, heading upstairs you will be greeted by the spacious living room with a balcony, a dining area which leads to the kitchen with a large pantry and finally the utility room. Heading downstairs is where you will find the living quarters with 2 bedrooms, one primary bedroom with a large closest with tons of storage space and a second ample sized bedroom, the 4 piece bathroom and a laundry area. Due to the property being a condominium, there is assigned stall parking for the unit and you also do not have to stress over common area maintenance. Overall, this is a great opportunity for first time buyers looking to get into the real estate market, or for investors looking to add to their rental portfolio, especially at such a great price! Call your realtor and book a private viewing today! (id:43352)
Property Details
| MLS® Number | A2124511 |
| Property Type | Single Family |
| Community Name | Highland Green Estates |
| Amenities Near By | Playground |
| Community Features | Pets Allowed With Restrictions |
| Features | See Remarks, Level |
| Parking Space Total | 1 |
| Plan | 8922920 |
Building
| Bathroom Total | 1 |
| Bedrooms Below Ground | 2 |
| Bedrooms Total | 2 |
| Appliances | See Remarks |
| Architectural Style | Bi-level |
| Basement Development | Finished |
| Basement Type | Full (finished) |
| Constructed Date | 1975 |
| Construction Material | Wood Frame |
| Construction Style Attachment | Attached |
| Cooling Type | None |
| Exterior Finish | Brick, Vinyl Siding |
| Flooring Type | Carpeted, Laminate, Linoleum |
| Foundation Type | Poured Concrete |
| Heating Type | Forced Air |
| Stories Total | 1 |
| Size Interior | 501.1 Sqft |
| Total Finished Area | 501.1 Sqft |
| Type | Row / Townhouse |
Parking
| Other |
Land
| Acreage | No |
| Fence Type | Not Fenced |
| Land Amenities | Playground |
| Size Irregular | 465.00 |
| Size Total | 465 Sqft|0-4,050 Sqft |
| Size Total Text | 465 Sqft|0-4,050 Sqft |
| Zoning Description | R3 |
Rooms
| Level | Type | Length | Width | Dimensions |
|---|---|---|---|---|
| Lower Level | Primary Bedroom | 12.08 Ft x 10.33 Ft | ||
| Lower Level | Bedroom | 12.08 Ft x 8.33 Ft | ||
| Lower Level | 4pc Bathroom | 9.42 Ft x 4.92 Ft | ||
| Lower Level | Laundry Room | 6.08 Ft x 2.33 Ft | ||
| Main Level | Living Room | 17.42 Ft x 10.67 Ft | ||
| Main Level | Dining Room | 8.83 Ft x 8.08 Ft | ||
| Main Level | Kitchen | 10.08 Ft x 7.08 Ft | ||
| Main Level | Furnace | 11.17 Ft x 4.92 Ft |
https://www.realtor.ca/real-estate/26778988/1-6314-58-avenue-red-deer-highland-green-estates

