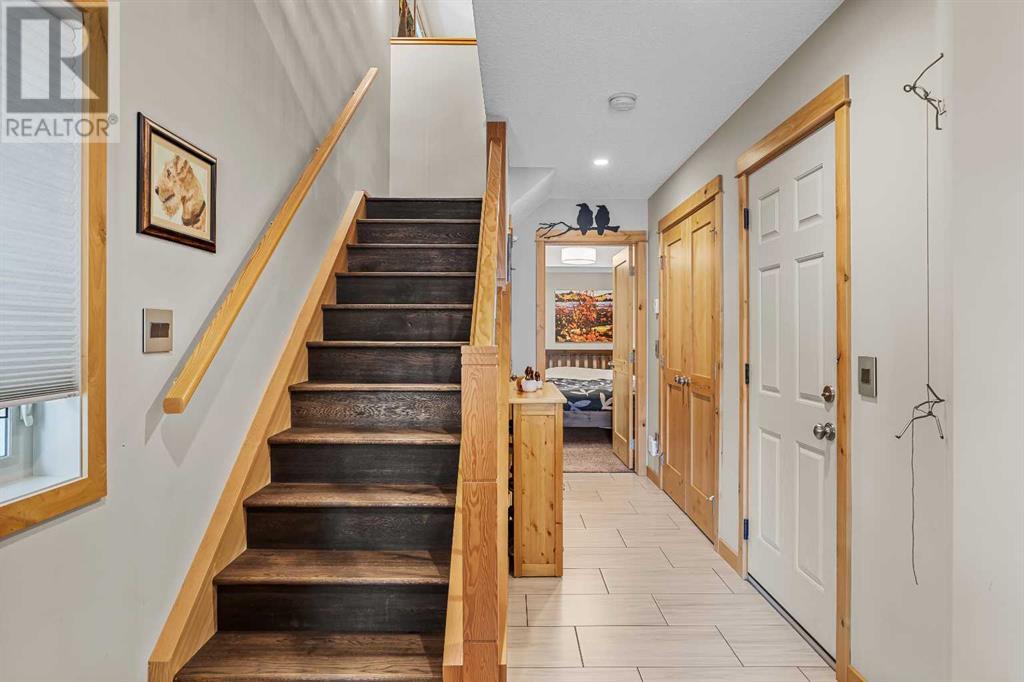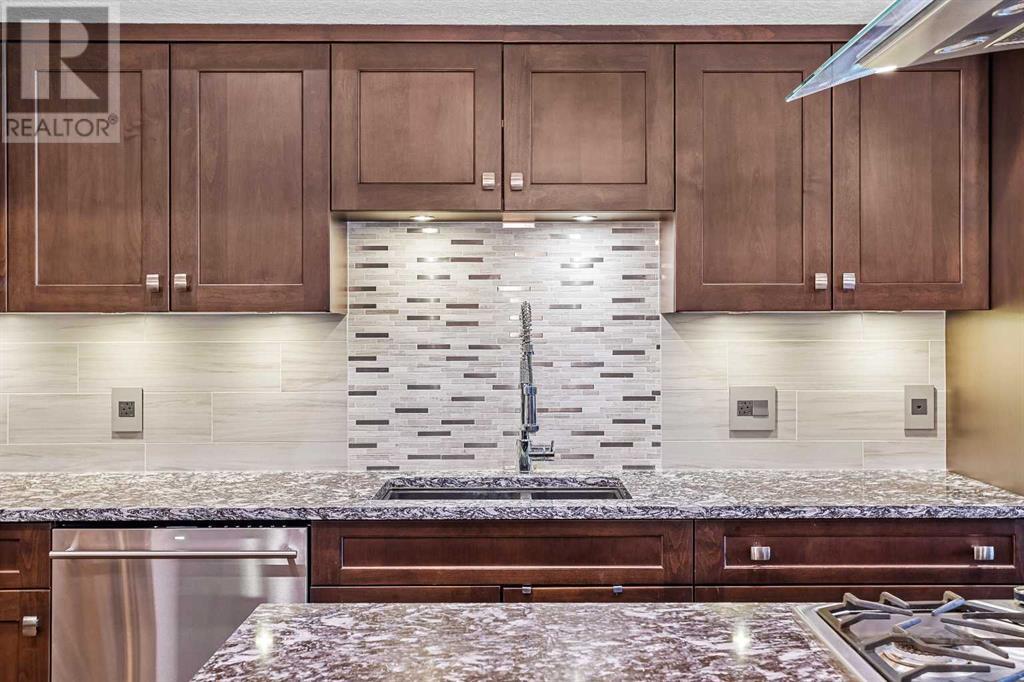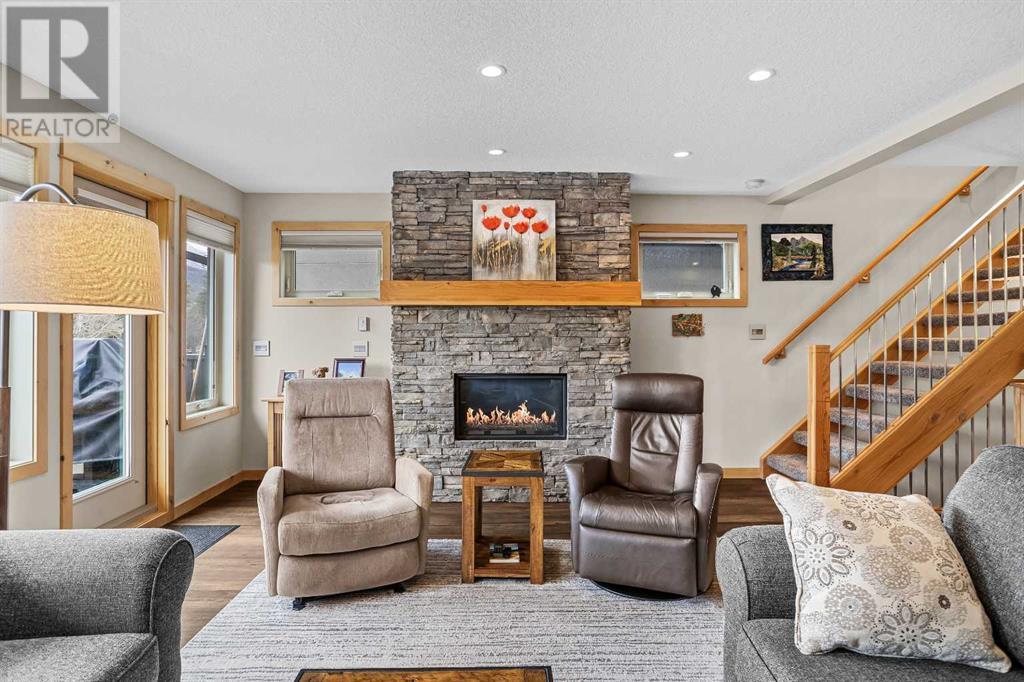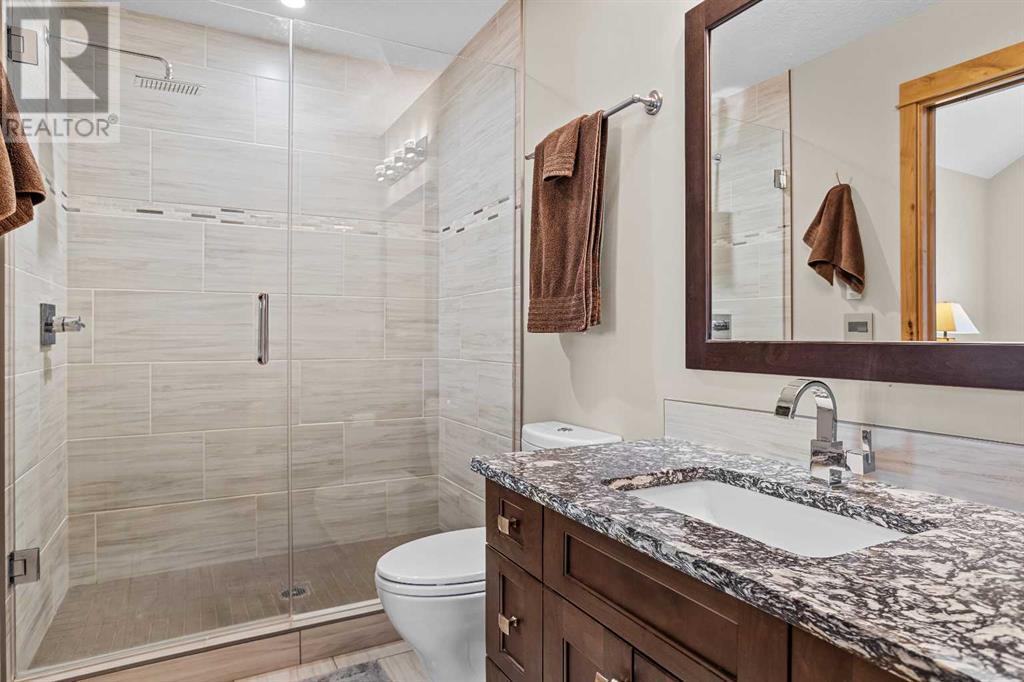1, 817 4th Street Canmore, Alberta T1W 2G9
Interested?
Contact us for more information
$1,699,000Maintenance, Insurance, Reserve Fund Contributions
$400 Monthly
Maintenance, Insurance, Reserve Fund Contributions
$400 MonthlyExceptional 4 bedroom South Canmore Townhome! Welcome to this rare-to-find 4 bedroom townhome in South Canmore! With 3 levels of developed space, this 4 bedroom, 4 bathroom home shows like new and offers thoughtful attention to floorplan design, high quality contemporary finishing, and functional outdoor space and storage. Plenty of space here for your family, your guests, and your hobby space or home office. Boasting a very generous kitchen furnished with quality stainless appliances and huge granite island, alongside a sprawling living space with an entire wall of windows to let in the light. Located just a block from the Bow River and a short walk to Main St this home is perfect for those who relish walking or biking to the signature attractions of Canmore. This award winning Built Green Gold Award home is easy to love. Schedule your viewing today and come see for yourself! (id:43352)
Property Details
| MLS® Number | A2213000 |
| Property Type | Single Family |
| Community Name | South Canmore |
| Amenities Near By | Schools, Shopping |
| Features | Closet Organizers, Level, Gas Bbq Hookup |
| Parking Space Total | 2 |
| Plan | 1611103 |
| Structure | Porch |
| View Type | View |
Building
| Bathroom Total | 4 |
| Bedrooms Above Ground | 3 |
| Bedrooms Below Ground | 1 |
| Bedrooms Total | 4 |
| Appliances | Washer, Refrigerator, Dishwasher, Dryer, Oven - Built-in, Hood Fan, Window Coverings, Garage Door Opener |
| Basement Type | None |
| Constructed Date | 2015 |
| Construction Material | Wood Frame |
| Construction Style Attachment | Attached |
| Cooling Type | None |
| Exterior Finish | Stone |
| Fireplace Present | Yes |
| Fireplace Total | 1 |
| Flooring Type | Carpeted, Ceramic Tile, Wood |
| Foundation Type | Poured Concrete |
| Half Bath Total | 1 |
| Heating Type | Forced Air, In Floor Heating |
| Stories Total | 3 |
| Size Interior | 1963 Sqft |
| Total Finished Area | 1963 Sqft |
| Type | Row / Townhouse |
Parking
| Attached Garage | 1 |
Land
| Acreage | No |
| Fence Type | Not Fenced |
| Land Amenities | Schools, Shopping |
| Size Total Text | Unknown |
| Zoning Description | R4 |
Rooms
| Level | Type | Length | Width | Dimensions |
|---|---|---|---|---|
| Lower Level | Bedroom | 12.50 Ft x 11.17 Ft | ||
| Lower Level | 3pc Bathroom | 6.17 Ft x 6.08 Ft | ||
| Lower Level | Foyer | 7.92 Ft x 7.50 Ft | ||
| Main Level | Living Room | 19.08 Ft x 16.83 Ft | ||
| Main Level | Dining Room | 11.17 Ft x 10.00 Ft | ||
| Main Level | Kitchen | 15.42 Ft x 14.75 Ft | ||
| Main Level | 2pc Bathroom | 4.92 Ft x 4.67 Ft | ||
| Main Level | Other | 19.50 Ft x 7.58 Ft | ||
| Upper Level | Primary Bedroom | 13.33 Ft x 11.00 Ft | ||
| Upper Level | 3pc Bathroom | 6.17 Ft x 6.08 Ft | ||
| Upper Level | Bedroom | 14.92 Ft x 9.33 Ft | ||
| Upper Level | Bedroom | 12.58 Ft x 9.33 Ft | ||
| Upper Level | 4pc Bathroom | 9.33 Ft x 5.00 Ft |
https://www.realtor.ca/real-estate/28186065/1-817-4th-street-canmore-south-canmore





























