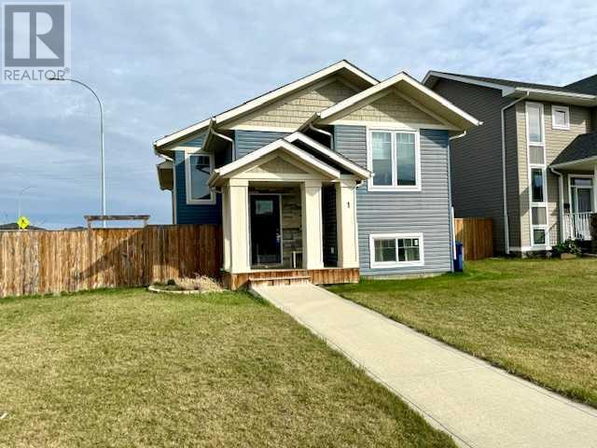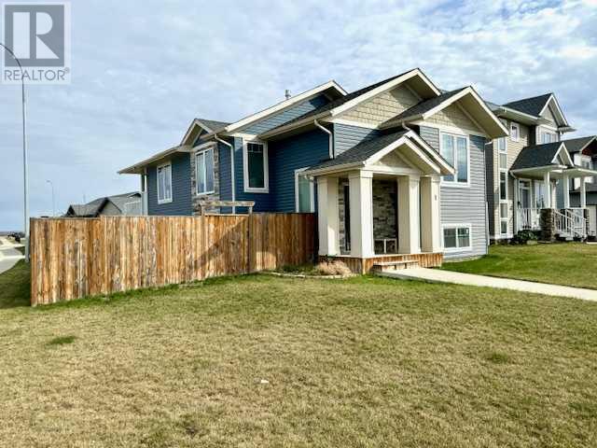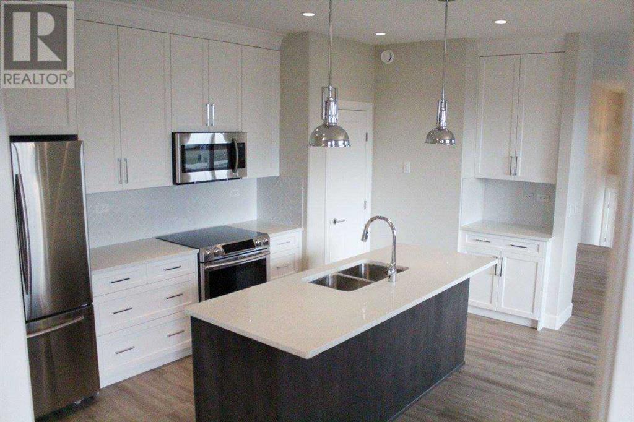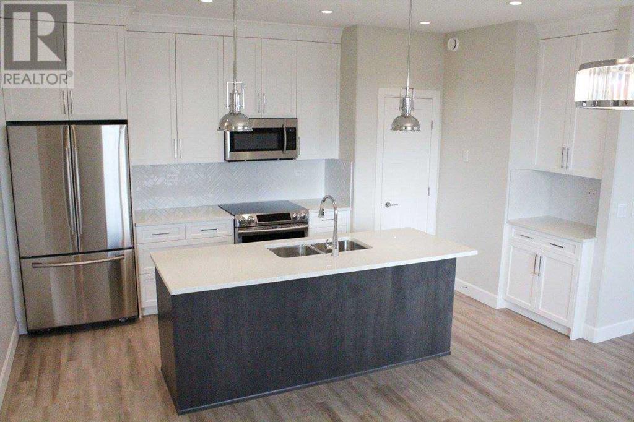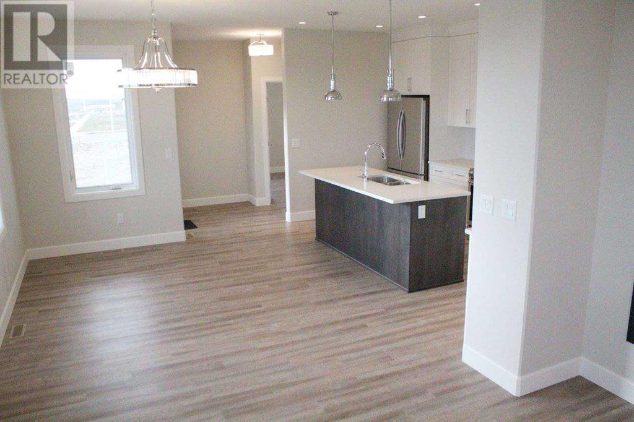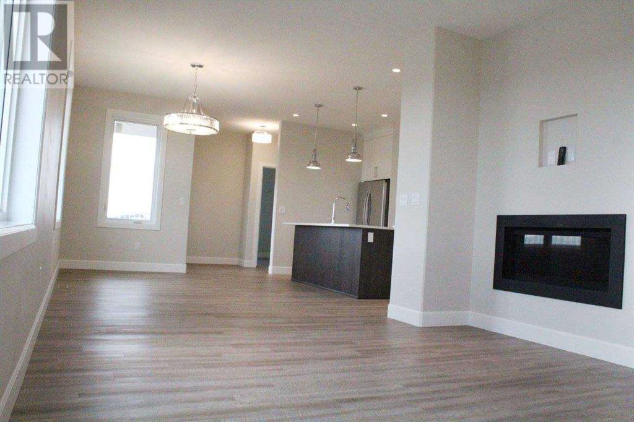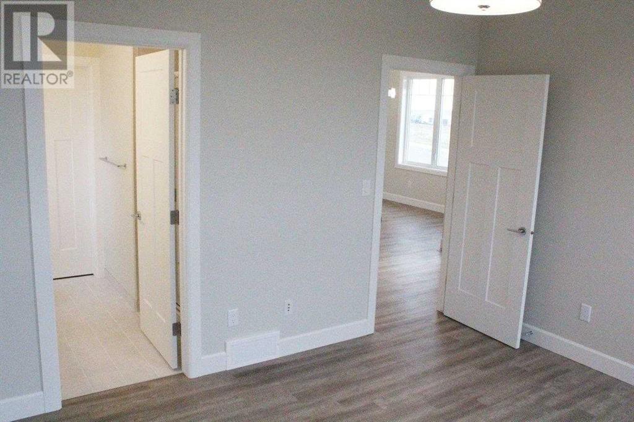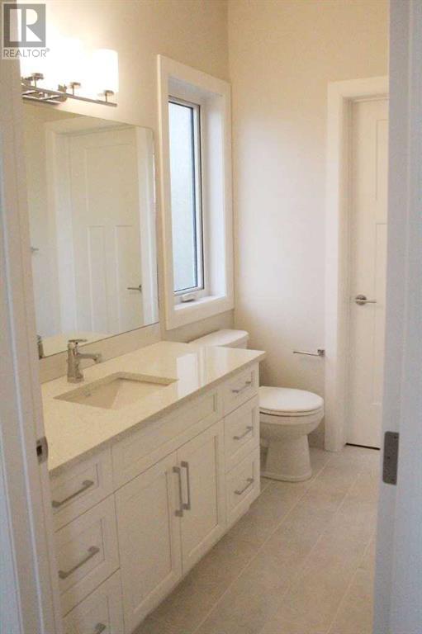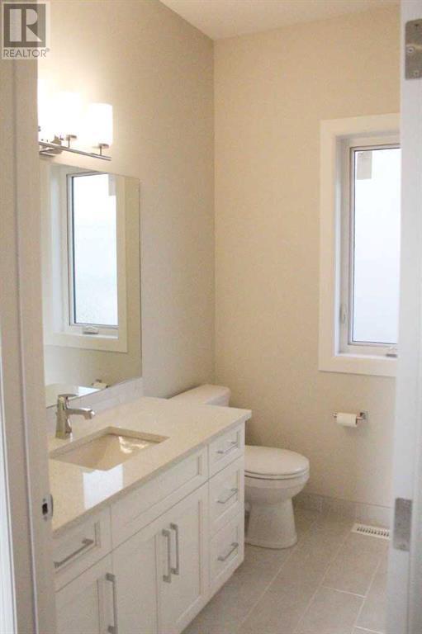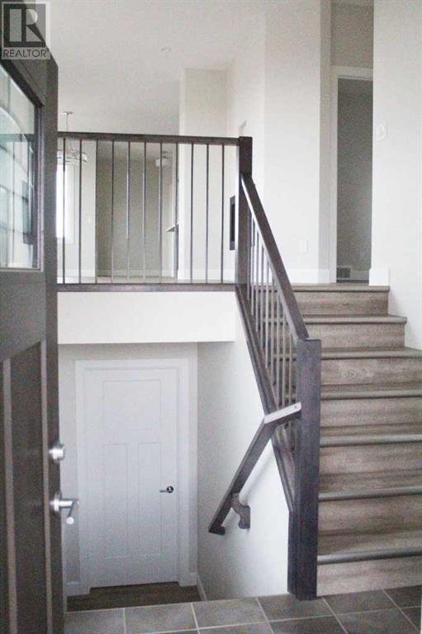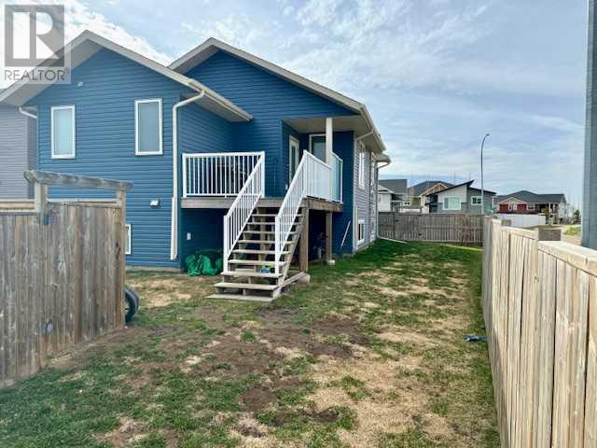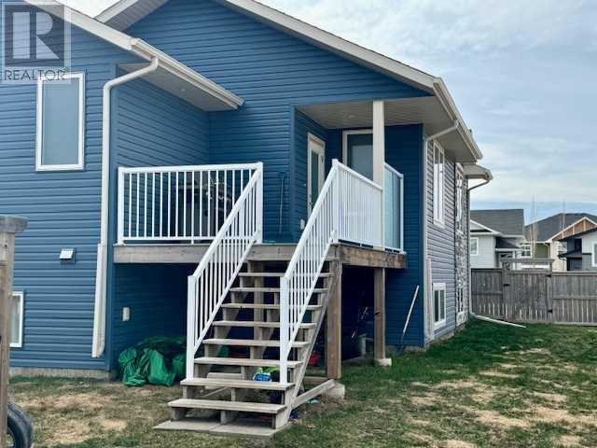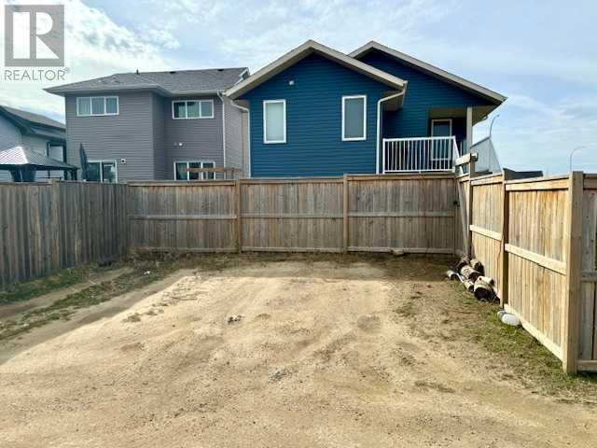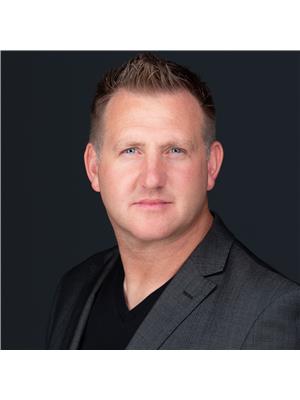4 Bedroom
2 Bathroom
1286 sqft
Bi-Level
Fireplace
None
Forced Air
Landscaped
$389,900
STUNNING 1286 SQ FT, 3BED+2BATH, with additional BEDROOM in basement. Situated in desirable Valley Ridge in Blackfalds, on a FENCED CORNER-LOT, This Custom-built, substantially upgraded Bi-level Home has ALL the bells and whistles you've been looking for! Built in 2015, features like LUXURY VINYL-PLANK FLOORING, QUARTZ COUNTERTOPS THROUGHOUT, exquisite WHITE, SHAKER-STYLE CABINETRY, a gorgeous, oversized eat-in island, pantry, along with STAINLESS-STEEL APPLIANCES is just the start. A full 4-piece ENSUITE off the primary bedroom w/massive walk-in closet and so much more. Open concept on the main level, allows loads of natural light throughout the entire main floor , all the while enjoying a cozy natural gas insert fireplace, with TV mount above in the living room, for those quiet evenings. Two additional spacious bedrooms and a four piece bath finish off the main floor. Downstairs in the basement features one additional finished bedroom , along with the rest, framed and ready for finishing boasting endless possibilities to put your personalized touches on. Roughed in floor heat and an optional wet bar roughed in as well. Double parking pad access off the 10'x11' deck of the back as well as a fully-fenced yard. Super easy access to Highway 2, steps away from the Abbey Center, playgrounds, walking trails, convenience stores and schools - Possession can be as early as July 2, 2024. (id:43352)
Property Details
|
MLS® Number
|
A2128575 |
|
Property Type
|
Single Family |
|
Community Name
|
Valley Ridge |
|
Amenities Near By
|
Playground, Recreation Nearby |
|
Features
|
See Remarks, Other, Closet Organizers |
|
Parking Space Total
|
2 |
|
Plan
|
1223896 |
|
Structure
|
Deck |
Building
|
Bathroom Total
|
2 |
|
Bedrooms Above Ground
|
3 |
|
Bedrooms Below Ground
|
1 |
|
Bedrooms Total
|
4 |
|
Appliances
|
Refrigerator, Dishwasher, Stove, Microwave, Washer & Dryer |
|
Architectural Style
|
Bi-level |
|
Basement Development
|
Partially Finished |
|
Basement Type
|
Full (partially Finished) |
|
Constructed Date
|
2015 |
|
Construction Material
|
Wood Frame |
|
Construction Style Attachment
|
Detached |
|
Cooling Type
|
None |
|
Fireplace Present
|
Yes |
|
Fireplace Total
|
1 |
|
Flooring Type
|
Carpeted, Vinyl |
|
Foundation Type
|
Poured Concrete |
|
Heating Fuel
|
Natural Gas |
|
Heating Type
|
Forced Air |
|
Size Interior
|
1286 Sqft |
|
Total Finished Area
|
1286 Sqft |
|
Type
|
House |
Parking
Land
|
Acreage
|
No |
|
Fence Type
|
Fence |
|
Land Amenities
|
Playground, Recreation Nearby |
|
Landscape Features
|
Landscaped |
|
Size Depth
|
35.05 M |
|
Size Frontage
|
12.5 M |
|
Size Irregular
|
5332.00 |
|
Size Total
|
5332 Sqft|4,051 - 7,250 Sqft |
|
Size Total Text
|
5332 Sqft|4,051 - 7,250 Sqft |
|
Zoning Description
|
R1s |
Rooms
| Level |
Type |
Length |
Width |
Dimensions |
|
Basement |
Roughed-in Bathroom |
|
|
Measurements not available |
|
Basement |
Bedroom |
|
|
13.25 Ft x 10.50 Ft |
|
Main Level |
Primary Bedroom |
|
|
11.33 Ft x 13.00 Ft |
|
Main Level |
4pc Bathroom |
|
|
Measurements not available |
|
Main Level |
4pc Bathroom |
|
|
Measurements not available |
|
Main Level |
Bedroom |
|
|
9.00 Ft x 10.92 Ft |
|
Main Level |
Bedroom |
|
|
8.92 Ft x 10.92 Ft |
|
Main Level |
Kitchen |
|
|
14.00 Ft x 8.75 Ft |
|
Main Level |
Dining Room |
|
|
13.58 Ft x 10.33 Ft |
|
Main Level |
Living Room |
|
|
14.92 Ft x 10.33 Ft |
https://www.realtor.ca/real-estate/26849537/1-vermont-close-blackfalds-valley-ridge

