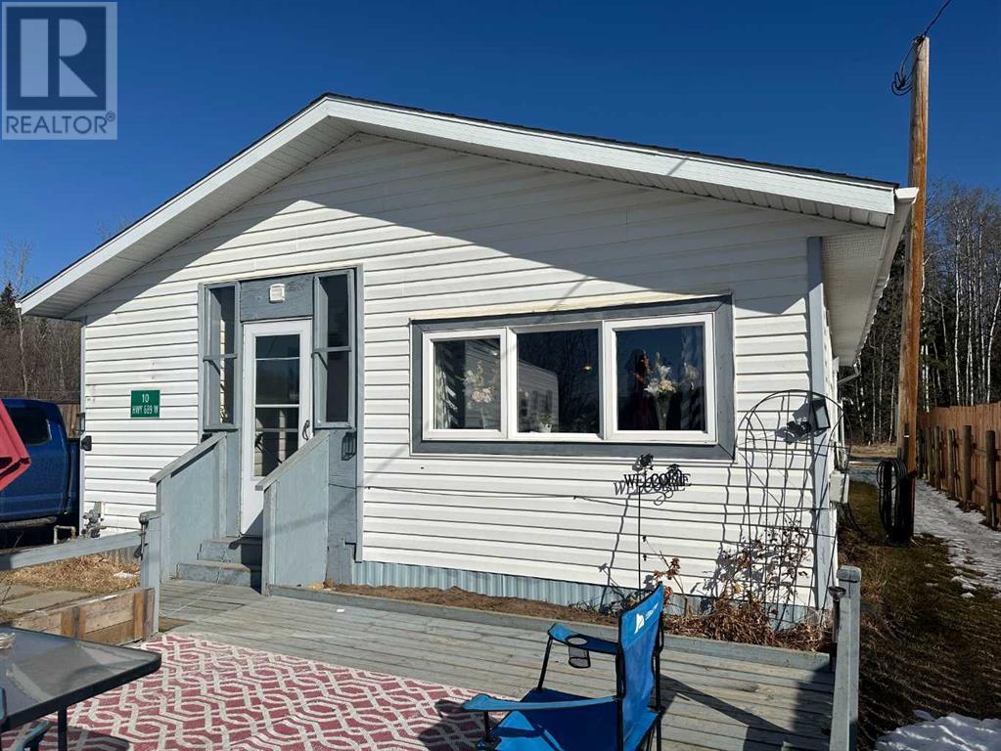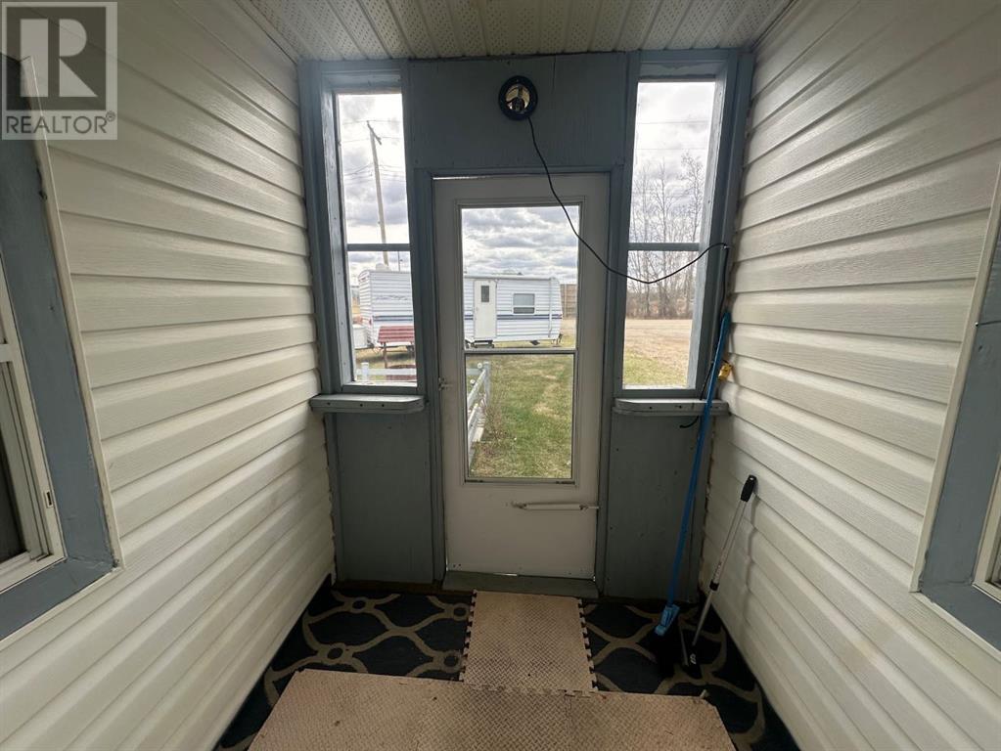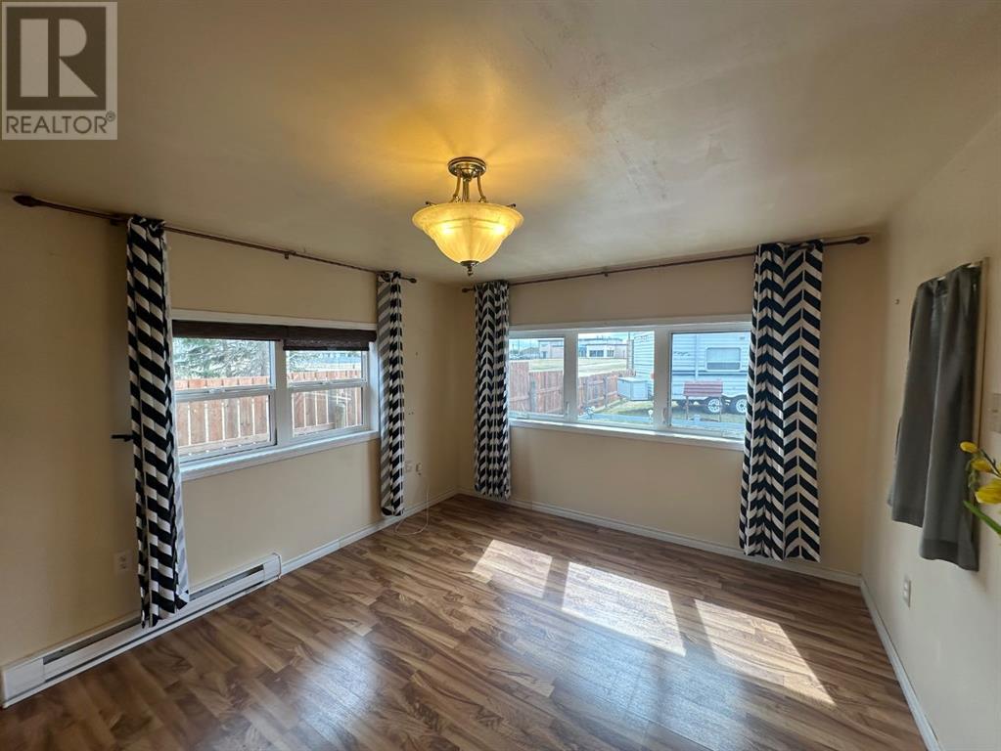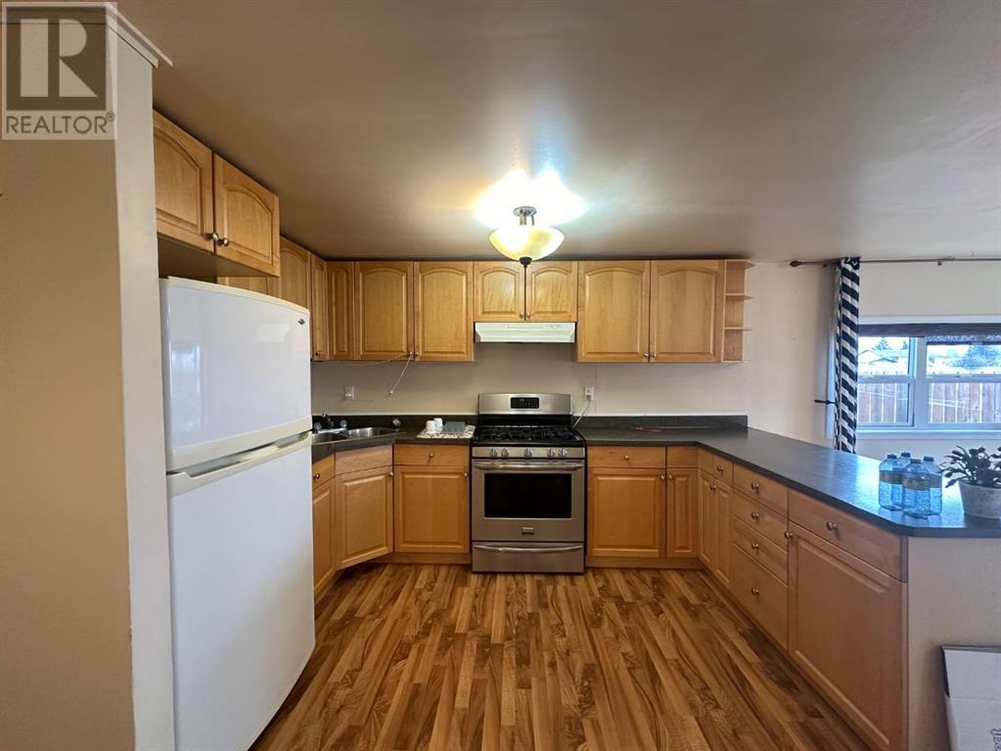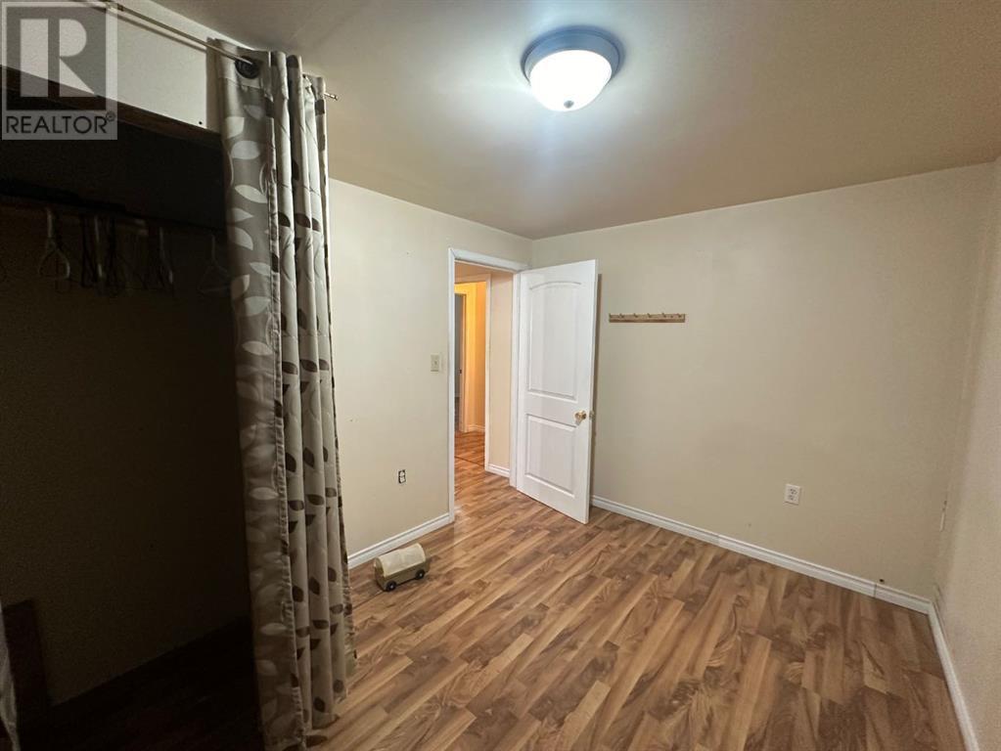3 Bedroom
1 Bathroom
1137 sqft
Bungalow
Fireplace
None
Baseboard Heaters, Other
Landscaped, Lawn
$84,900
Located nearby the school, park, community hall, skating rink, store and post office this central location is a close walk to everything the community of Dixonville has to offer. Over the last 12 years this home has been transformed into the charming home it is today! Just a few of the more substantial updates include updated siding, shingles, insulation throughout, updated flooring, kitchen, plumbing, electrical (200 amp) and the list goes on. Outside you will find 2 sheds for additional storage, one shed is insulated and complete with a pellet stove, a great little workshop. All sheds (including the wood storage area) have power run to them with 220 power run to the larger shed, suitable for a welder. Quick possession is available! Check out this move in ready home today. Watch for 360 tours and floor plans coming soon! (id:43352)
Property Details
|
MLS® Number
|
A2124429 |
|
Property Type
|
Single Family |
|
Amenities Near By
|
Park, Playground |
|
Features
|
Other |
|
Parking Space Total
|
4 |
|
Plan
|
2318ks |
|
Structure
|
See Remarks |
Building
|
Bathroom Total
|
1 |
|
Bedrooms Above Ground
|
3 |
|
Bedrooms Total
|
3 |
|
Age
|
Age Is Unknown |
|
Appliances
|
Refrigerator, Gas Stove(s), Window Coverings, Washer & Dryer |
|
Architectural Style
|
Bungalow |
|
Basement Type
|
Crawl Space |
|
Construction Style Attachment
|
Detached |
|
Cooling Type
|
None |
|
Exterior Finish
|
Vinyl Siding |
|
Fireplace Present
|
Yes |
|
Fireplace Total
|
1 |
|
Flooring Type
|
Laminate, Linoleum |
|
Foundation Type
|
See Remarks |
|
Heating Fuel
|
Electric, Natural Gas |
|
Heating Type
|
Baseboard Heaters, Other |
|
Stories Total
|
1 |
|
Size Interior
|
1137 Sqft |
|
Total Finished Area
|
1137 Sqft |
|
Type
|
House |
Parking
Land
|
Acreage
|
No |
|
Fence Type
|
Partially Fenced |
|
Land Amenities
|
Park, Playground |
|
Landscape Features
|
Landscaped, Lawn |
|
Size Depth
|
38.1 M |
|
Size Frontage
|
15.24 M |
|
Size Irregular
|
6250.00 |
|
Size Total
|
6250 Sqft|4,051 - 7,250 Sqft |
|
Size Total Text
|
6250 Sqft|4,051 - 7,250 Sqft |
|
Zoning Description
|
Hamlet |
Rooms
| Level |
Type |
Length |
Width |
Dimensions |
|
Main Level |
Living Room |
|
|
11.08 Ft x 17.50 Ft |
|
Main Level |
Dining Room |
|
|
11.33 Ft x 11.75 Ft |
|
Main Level |
Kitchen |
|
|
11.33 Ft x 12.00 Ft |
|
Main Level |
Laundry Room |
|
|
7.58 Ft x 5.42 Ft |
|
Main Level |
4pc Bathroom |
|
|
7.67 Ft x 6.75 Ft |
|
Main Level |
Bedroom |
|
|
8.58 Ft x 11.33 Ft |
|
Main Level |
Bedroom |
|
|
10.00 Ft x 11.50 Ft |
|
Main Level |
Bedroom |
|
|
11.50 Ft x 11.67 Ft |
https://www.realtor.ca/real-estate/26776232/10-689-highway-w-dixonville



