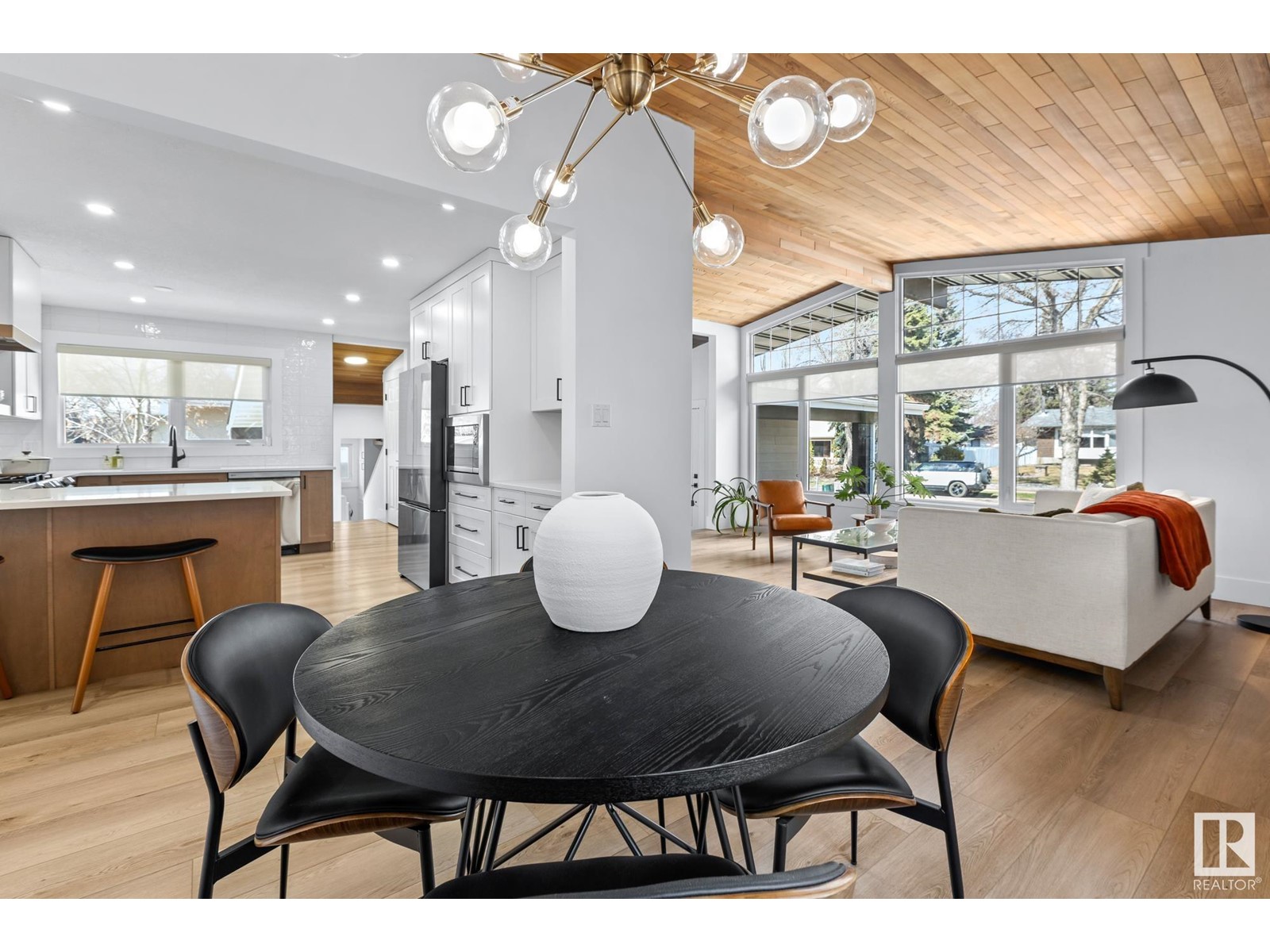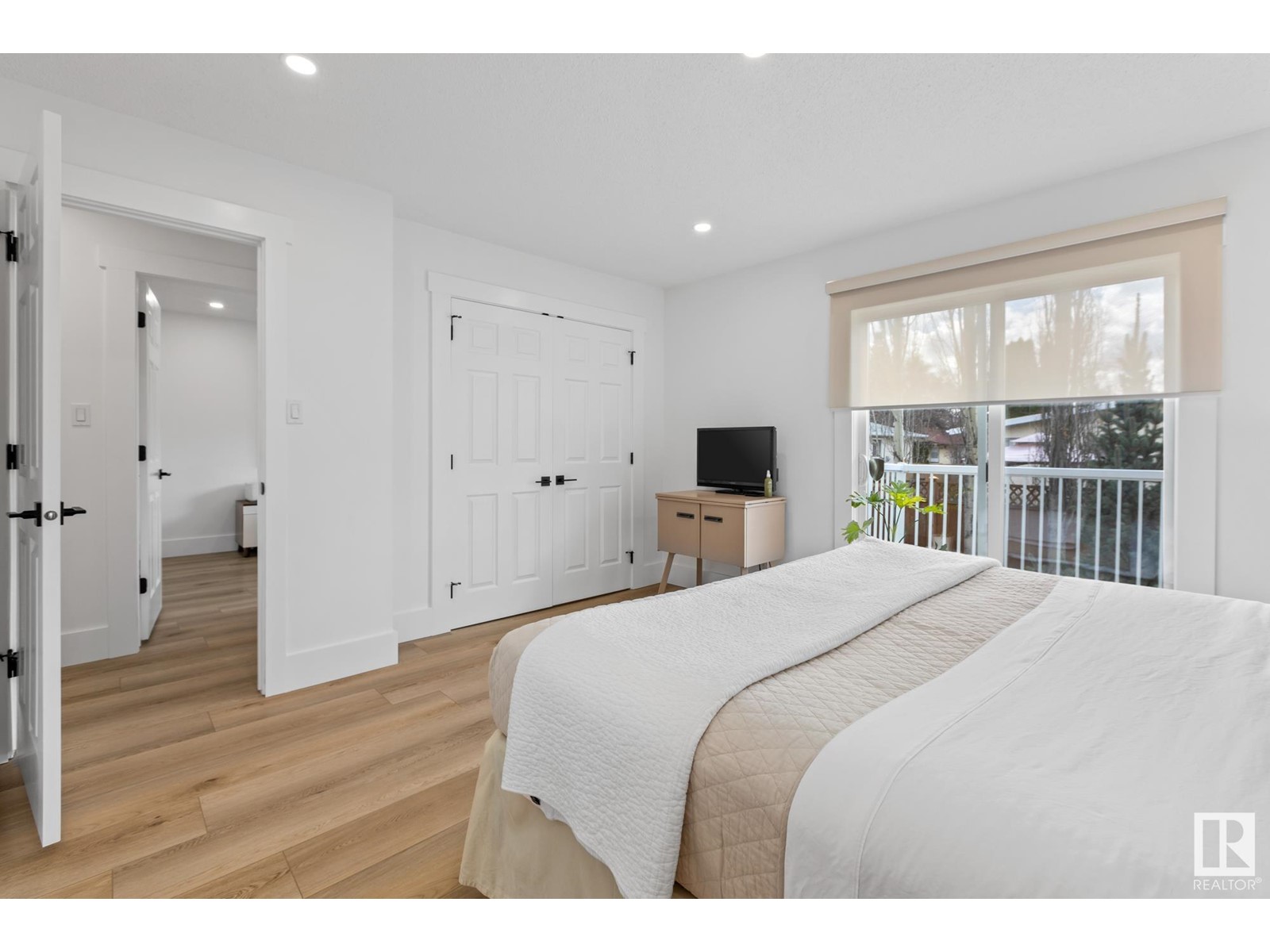10 Georgia Pl St. Albert, Alberta T8N 1R6
Interested?
Contact us for more information

Denise A. Royer
Broker
https://www.blackmorerealestate.ca/
https://@deniseroyer/
https://www.instagram.com/deniseroyer/?hl=en
$699,900
Like new on Georgia Place! This air conditioned 1450 sq.ft bungalow retains its original mid-century architectural lines, showcasing iconic design choices mixed with modern touches. Open front foyer features vintage inspired tile and leads to living room with vaulted cedar ceilings, statement wall of windows and simplistic colour palette choices. Gourmet kitchen boasts two toned cabinets, high end appliances, neutral stone tops with subtle veining pattern and quaint coffee/wine bar. Large primary suite with 3 piece ensuite updated with modern fixtures and retro tile designs. Two additional bedrooms and updated main 4 piece bathroom. Upper level laundry. Lower level is fully finished with 2 bedrooms, expansive family/media area and bath. All new landscaping, front and rear concrete poured patios. Nothing has been overlooked. Double attached 19.3X22.8 garage roughed in for heat. Cul-de-sac location steps to the ravine. (id:43352)
Open House
This property has open houses!
2:00 pm
Ends at:4:00 pm
Property Details
| MLS® Number | E4432375 |
| Property Type | Single Family |
| Neigbourhood | Grandin |
| Amenities Near By | Playground, Public Transit, Schools, Shopping |
| Community Features | Public Swimming Pool |
| Features | No Smoking Home |
| Parking Space Total | 4 |
| Structure | Deck |
Building
| Bathroom Total | 3 |
| Bedrooms Total | 5 |
| Amenities | Vinyl Windows |
| Appliances | Dishwasher, Dryer, Hood Fan, Microwave, Gas Stove(s), Washer, Window Coverings, Refrigerator |
| Architectural Style | Bungalow |
| Basement Development | Finished |
| Basement Type | Full (finished) |
| Ceiling Type | Vaulted |
| Constructed Date | 1972 |
| Construction Style Attachment | Detached |
| Cooling Type | Central Air Conditioning |
| Fireplace Fuel | Gas |
| Fireplace Present | Yes |
| Fireplace Type | Unknown |
| Heating Type | Forced Air |
| Stories Total | 1 |
| Size Interior | 1445 Sqft |
| Type | House |
Parking
| Attached Garage |
Land
| Acreage | No |
| Fence Type | Fence |
| Land Amenities | Playground, Public Transit, Schools, Shopping |
| Size Irregular | 598 |
| Size Total | 598 M2 |
| Size Total Text | 598 M2 |
Rooms
| Level | Type | Length | Width | Dimensions |
|---|---|---|---|---|
| Lower Level | Family Room | 3.6 m | 10.61 m | 3.6 m x 10.61 m |
| Lower Level | Bedroom 4 | 3.93 m | 4.1 m | 3.93 m x 4.1 m |
| Lower Level | Bedroom 5 | 3.54 m | 3.02 m | 3.54 m x 3.02 m |
| Main Level | Living Room | 5.98 m | 3.73 m | 5.98 m x 3.73 m |
| Main Level | Dining Room | 3.04 m | 3.05 m | 3.04 m x 3.05 m |
| Main Level | Kitchen | 4.85 m | 3.59 m | 4.85 m x 3.59 m |
| Main Level | Primary Bedroom | 4.1 m | 3.72 m | 4.1 m x 3.72 m |
| Main Level | Bedroom 2 | 3.04 m | 3 m | 3.04 m x 3 m |
| Main Level | Bedroom 3 | 3.01 m | 3.35 m | 3.01 m x 3.35 m |
| Main Level | Laundry Room | 2.13 m | 2.06 m | 2.13 m x 2.06 m |
https://www.realtor.ca/real-estate/28207059/10-georgia-pl-st-albert-grandin








































