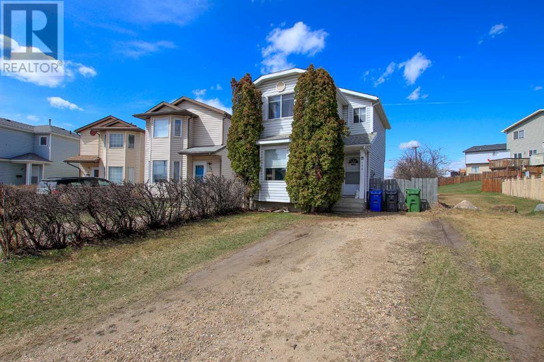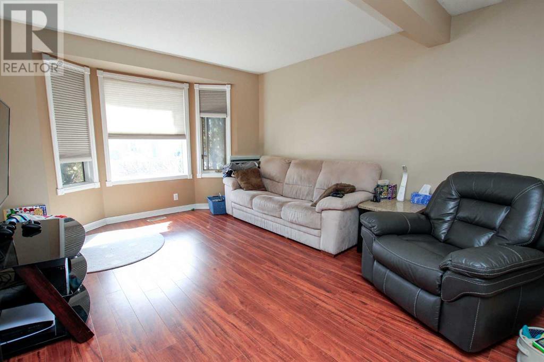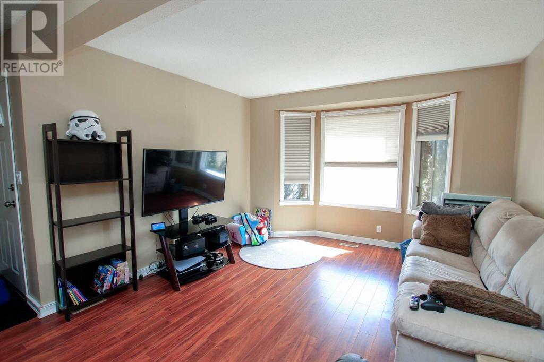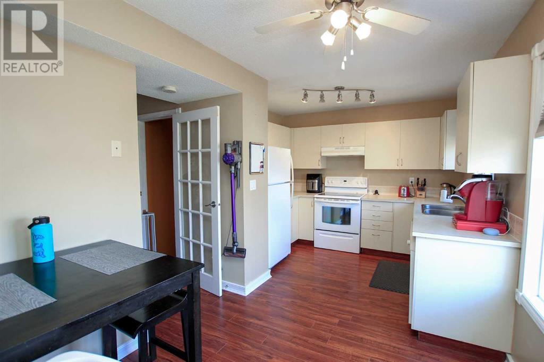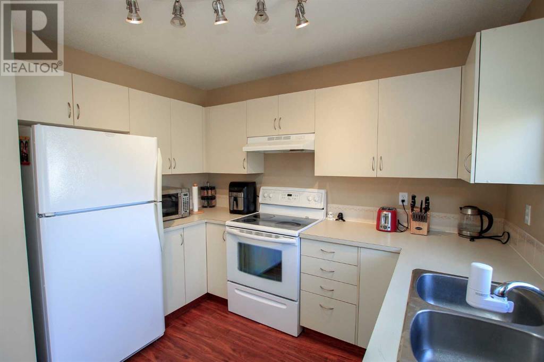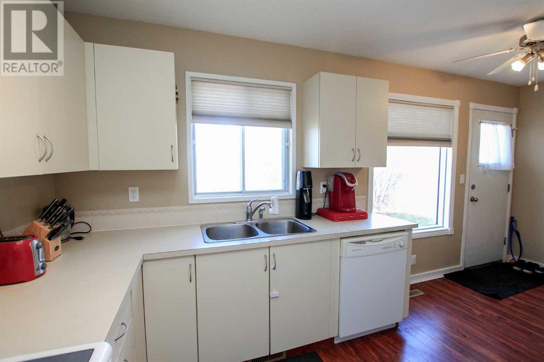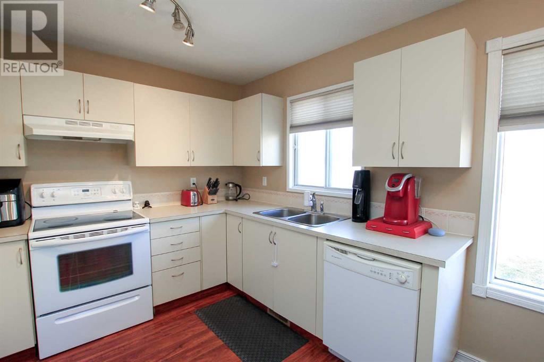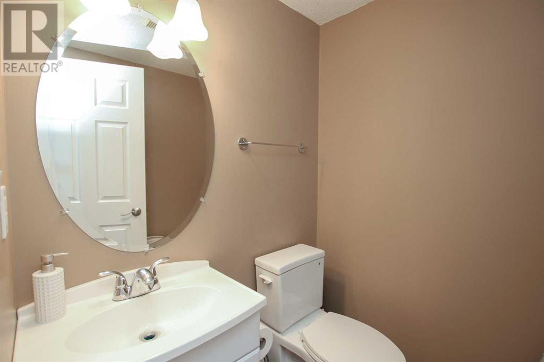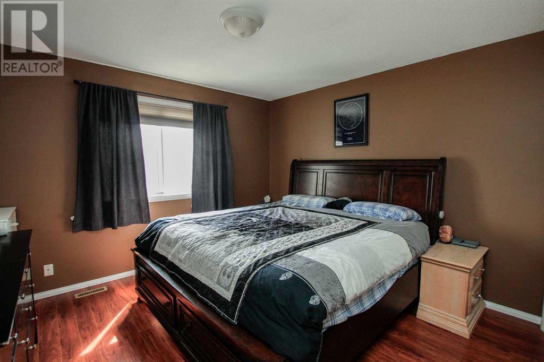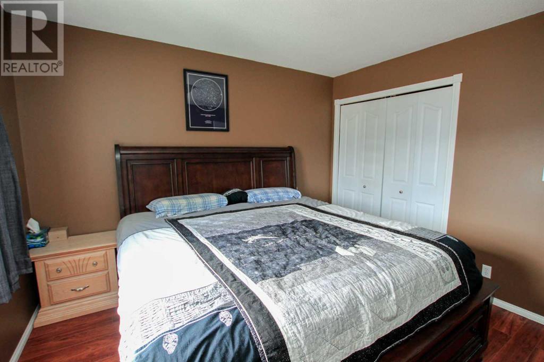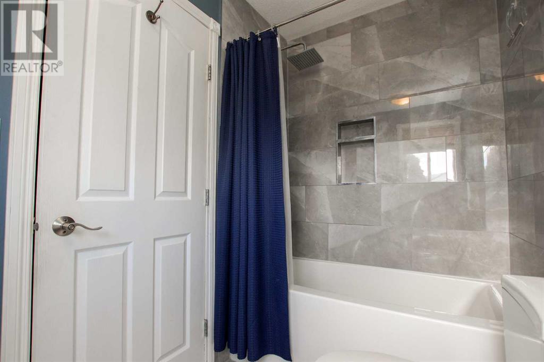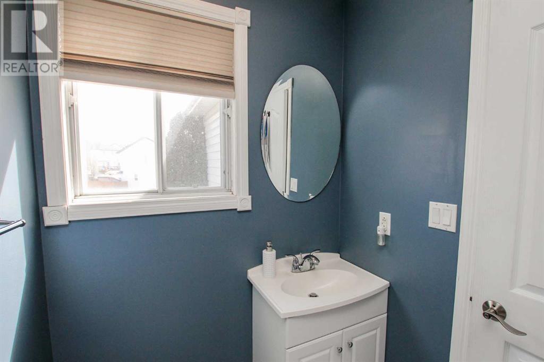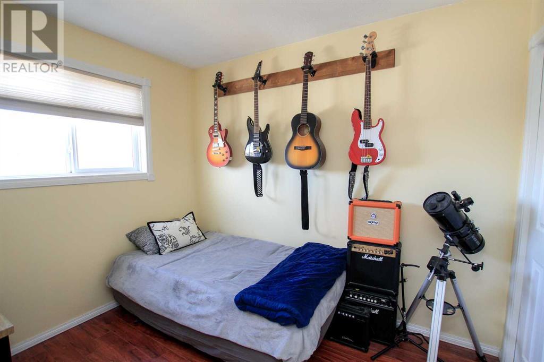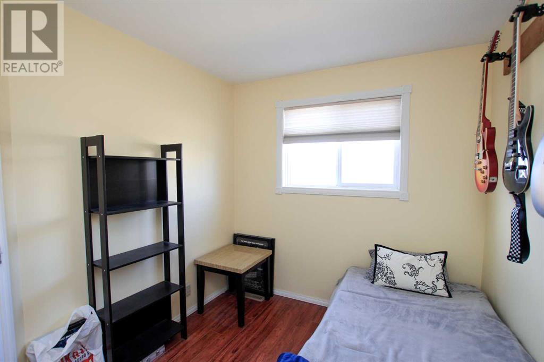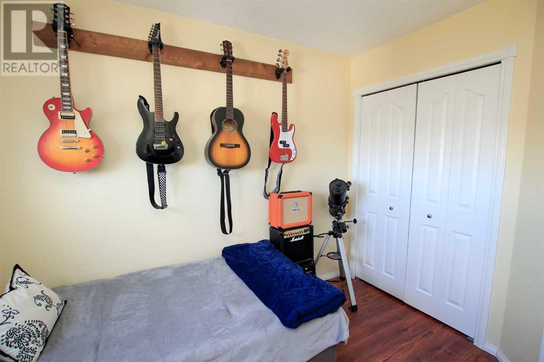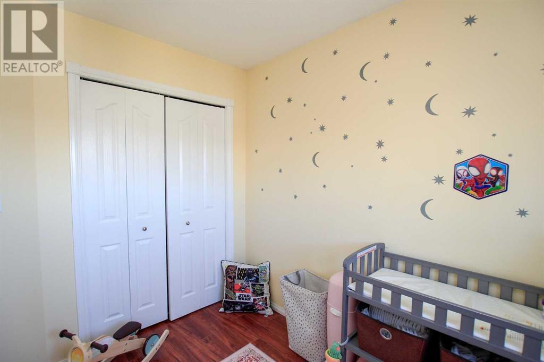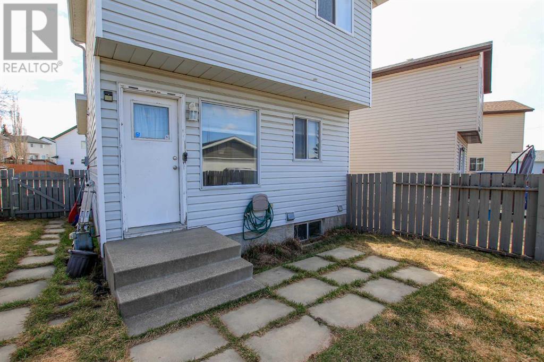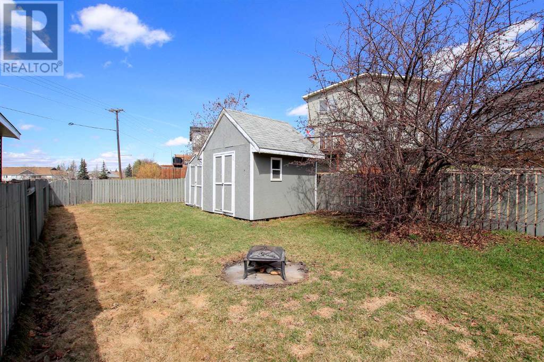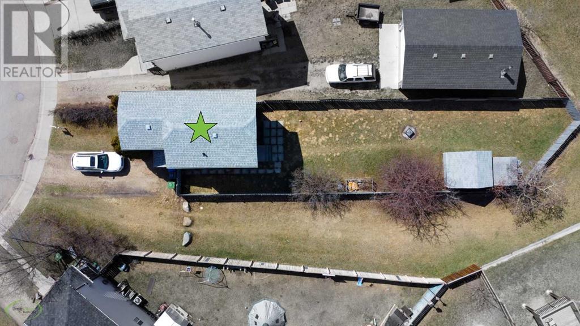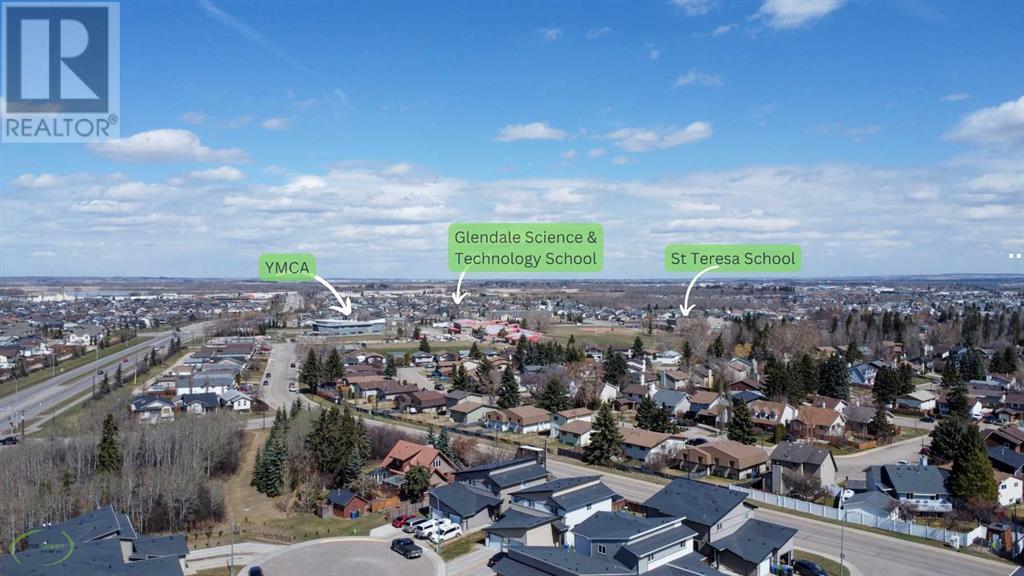3 Bedroom
2 Bathroom
1107 sqft
None
Forced Air
Landscaped
$275,000
FULLY DEVELOPED 3 BED, 2 BATH 2-STOREY ~ FULLY FENCED NORTH WEST FACING BACKYARD WITH NO NEIGHBOURS BEHIND ~ LARGE OFF STREET PARKING PAD ~ Covered entry welcomes you ~ The spacious living room features a large south facing bay window that offers tons of natural light ~ The u-shaped kitchen offers a functional layout with ample cabinet and counter space, tile backsplash, window above the sink overlooking the backyard and opens to the dining space with a separate entrance to the rear patio and backyard ~ 2 piece main floor bathroom ~ The primary bedroom can easily accommodate a king bed plus multiple pieces of furniture ~ 4 piece bathroom has been renovated and has a tile tub surround and updated vanity ~ 2 additional bedrooms located on the same level as the primary bedroom and 4 piece bathroom ~ The basement has a spacious family room with a wood planked ceiling ~ Laundry is located in the utility room, has a laundry sink and additional space for storage ~ Hot water tank was replaced within the last 4 years ~ The large fully fenced backyard has no neighbours behind, is next to a walking path, comes with two sheds, well established trees/shrubs and has tons of grassy yard space ~ Located close to multiple schools, YMCA, skate park, transit and shopping plazas. (id:43352)
Property Details
|
MLS® Number
|
A2126659 |
|
Property Type
|
Single Family |
|
Community Name
|
Glendale Park Estates |
|
Amenities Near By
|
Park, Playground |
|
Features
|
Other, Pvc Window, Closet Organizers, Level |
|
Parking Space Total
|
2 |
|
Plan
|
8922262 |
|
Structure
|
Shed |
Building
|
Bathroom Total
|
2 |
|
Bedrooms Above Ground
|
3 |
|
Bedrooms Total
|
3 |
|
Appliances
|
Washer, Refrigerator, Dishwasher, Stove, Dryer, Microwave, See Remarks |
|
Basement Development
|
Finished |
|
Basement Type
|
Full (finished) |
|
Constructed Date
|
1989 |
|
Construction Material
|
Wood Frame |
|
Construction Style Attachment
|
Detached |
|
Cooling Type
|
None |
|
Exterior Finish
|
Vinyl Siding |
|
Flooring Type
|
Laminate, Tile |
|
Foundation Type
|
Poured Concrete |
|
Half Bath Total
|
1 |
|
Heating Fuel
|
Natural Gas |
|
Heating Type
|
Forced Air |
|
Stories Total
|
2 |
|
Size Interior
|
1107 Sqft |
|
Total Finished Area
|
1107 Sqft |
|
Type
|
House |
|
Utility Water
|
Municipal Water |
Parking
Land
|
Acreage
|
No |
|
Fence Type
|
Fence |
|
Land Amenities
|
Park, Playground |
|
Landscape Features
|
Landscaped |
|
Sewer
|
Municipal Sewage System |
|
Size Depth
|
45.41 M |
|
Size Frontage
|
8.84 M |
|
Size Irregular
|
4264.00 |
|
Size Total
|
4264 Sqft|4,051 - 7,250 Sqft |
|
Size Total Text
|
4264 Sqft|4,051 - 7,250 Sqft |
|
Zoning Description
|
R1 |
Rooms
| Level |
Type |
Length |
Width |
Dimensions |
|
Basement |
Family Room |
|
|
13.42 Ft x 10.92 Ft |
|
Basement |
Other |
|
|
7.75 Ft x 6.67 Ft |
|
Basement |
Laundry Room |
|
|
16.00 Ft x 13.00 Ft |
|
Main Level |
Foyer |
|
|
5.00 Ft x 4.50 Ft |
|
Main Level |
Living Room |
|
|
12.00 Ft x 15.33 Ft |
|
Main Level |
Dining Room |
|
|
8.33 Ft x 8.25 Ft |
|
Main Level |
Dining Room |
|
|
10.17 Ft x 8.17 Ft |
|
Main Level |
2pc Bathroom |
|
|
.00 Ft x .00 Ft |
|
Upper Level |
Primary Bedroom |
|
|
12.00 Ft x 11.42 Ft |
|
Upper Level |
4pc Bathroom |
|
|
8.17 Ft x 5.00 Ft |
|
Upper Level |
Bedroom |
|
|
9.83 Ft x 9.50 Ft |
|
Upper Level |
Bedroom |
|
|
9.83 Ft x 8.50 Ft |
Utilities
|
Electricity
|
Connected |
|
Natural Gas
|
Connected |
https://www.realtor.ca/real-estate/26810322/100-good-crescent-red-deer-glendale-park-estates

