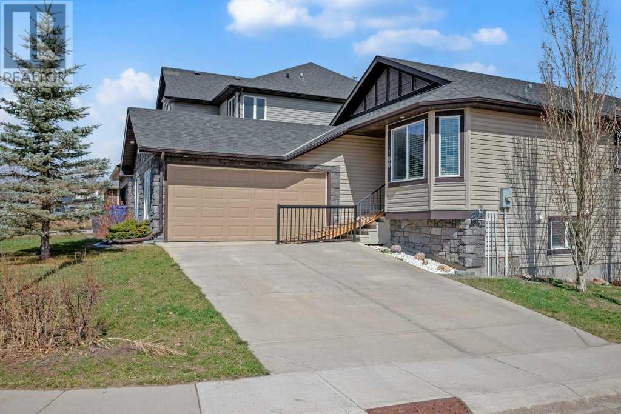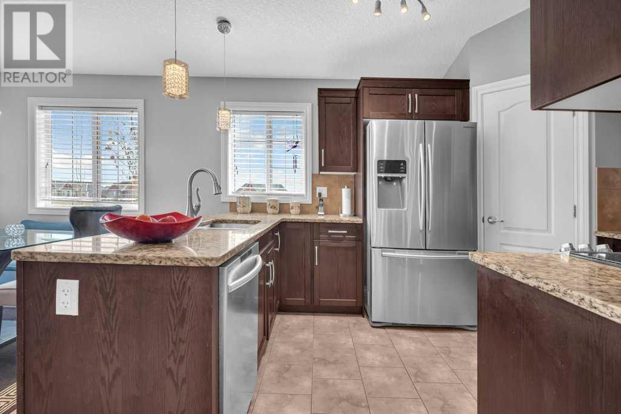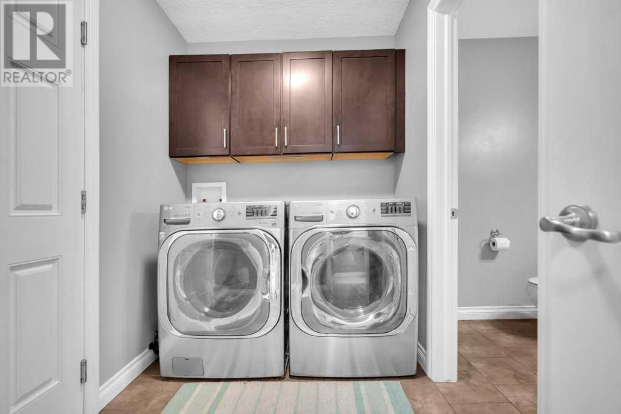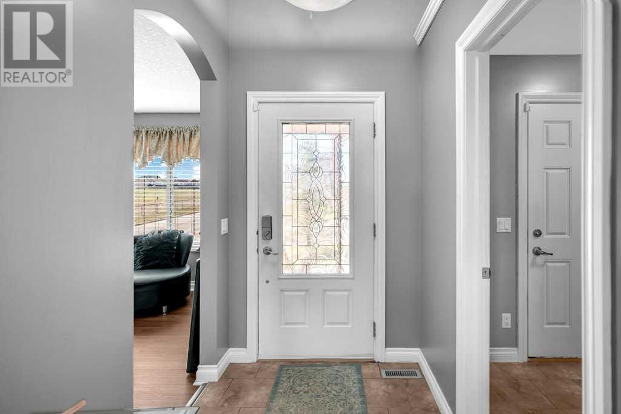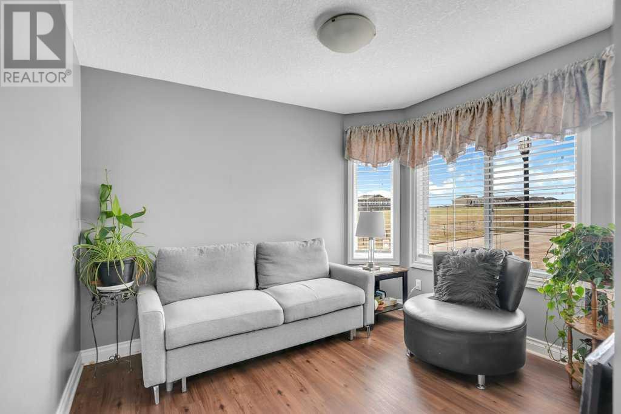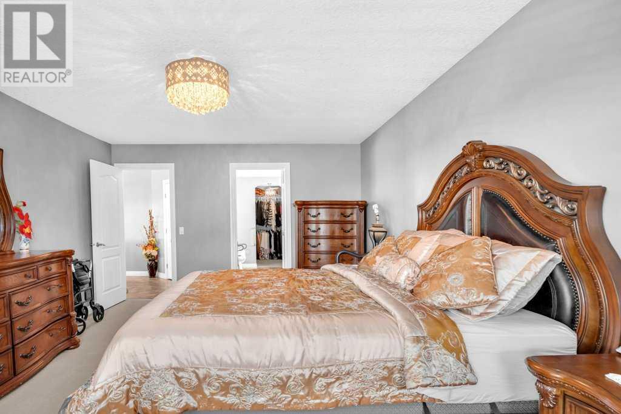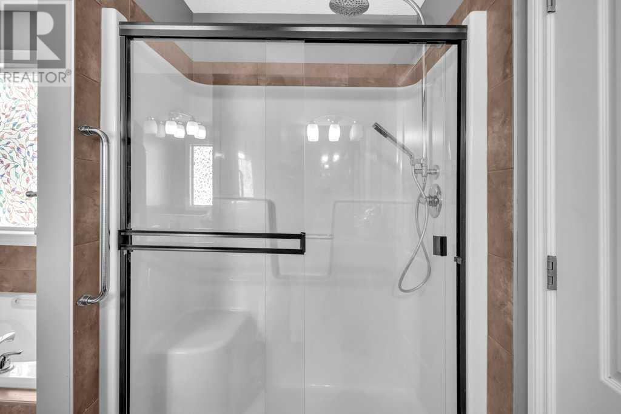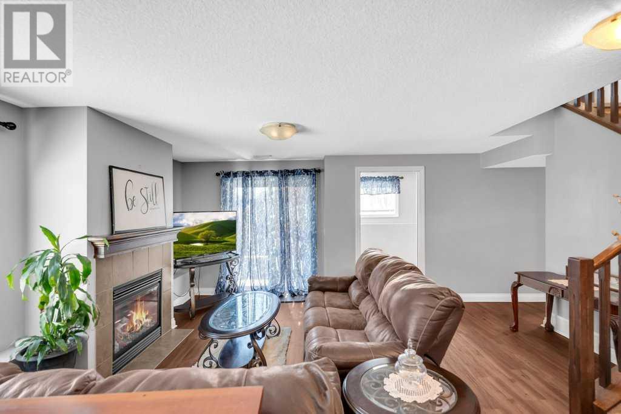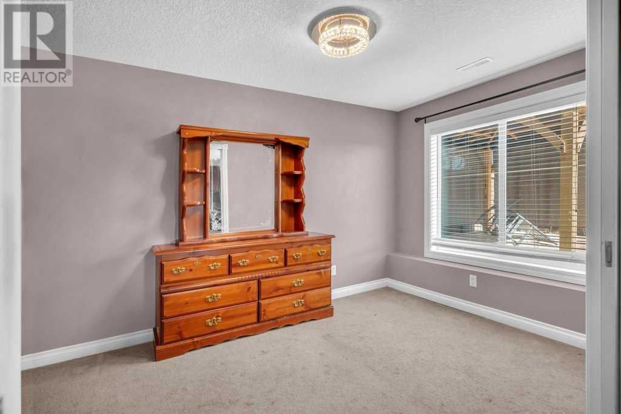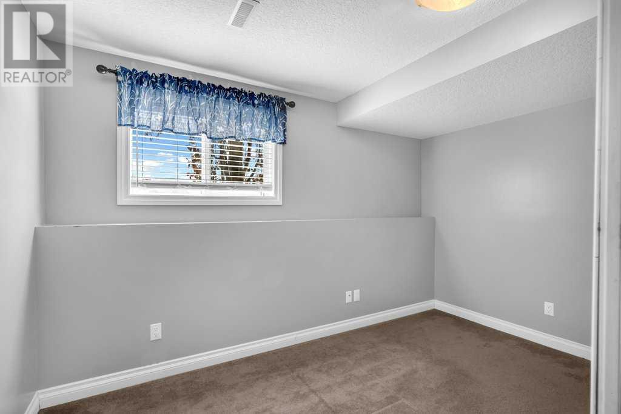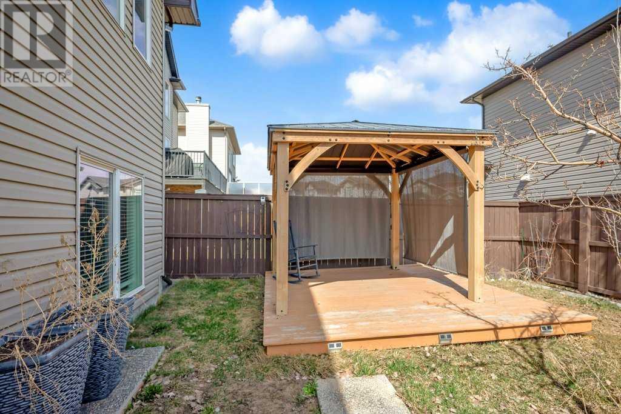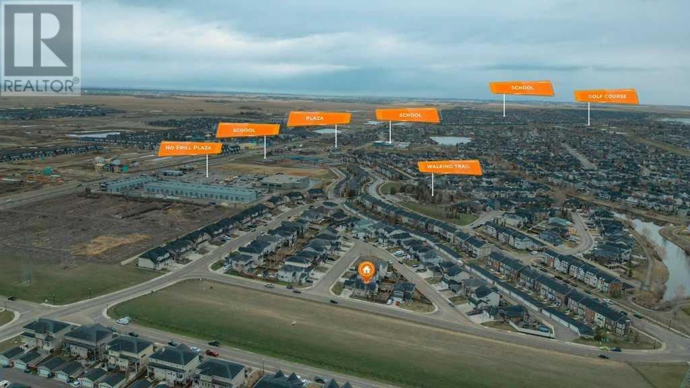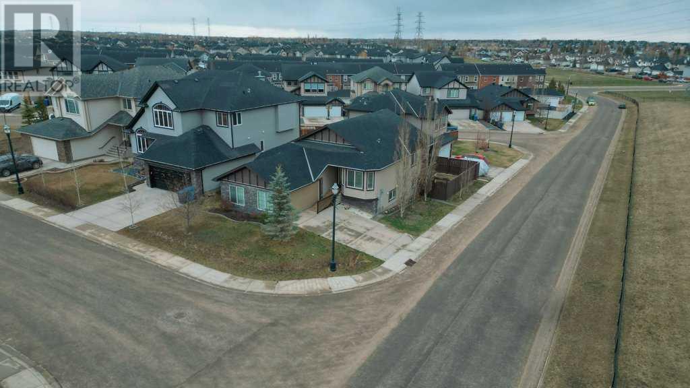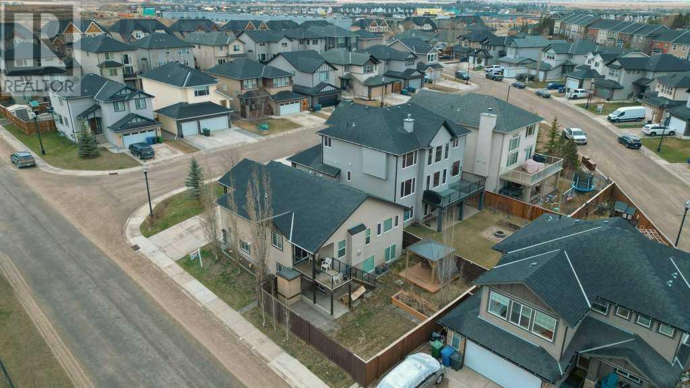100 Rainbow Falls Row Chestermere, Alberta T1X 0N7
Interested?
Contact us for more information

Sam Geram-Fard
Associate
(403) 284-4923
www.samfardsold.com/
https://www.facebook.com/samfardsold/
www.linkedin.com/in/sam-geram-fard-9a86109a
https://www.instagram.com/samgeramfard/
$679,900
Don't miss out on the opportunity to make this expansive, luminous, and stunning WALK OUT BUNGALOW in Rainbow Falls your new home! This fully finished and move-in-ready gem offers an array of features that will surely impress. Situated across from a verdant green space corridor, this walk-out bungalow boasts a generous floor plan, including a den or music room at the front entry, spacious kitchen and dining areas, a main floor living room, and an exceptionally large primary bedroom with a full ensuite. The kitchen is a chef's dream, equipped with upgraded cabinets, granite countertops, a corner pantry, an L-shaped island, and top-of-the-line stainless steel appliances. Enjoy seamless indoor-outdoor living with a sliding patio door off the dining area leading to the deck, complete with a natural gas outlet for your BBQ. Cozy up by the gas fireplace in the living room, adding warmth and ambiance to your evenings. The primary bedroom accommodates a king-size bed and boasts a spacious walk-in closet and a luxurious 5-piece ensuite bath with his/her sinks and ample cabinets. The main floor den offers versatility as a study, music room, or reading nook. A large laundry/mud room leads to the heated, insulated, and fully drywalled oversized double attached garage, providing ample space for your vehicles and storage needs. Outside, revel in the abundance of parking options with a massive driveway, corner lot positioning, and green space opposite, perfect for car enthusiasts or families with teenagers. The open staircase leads to the lower level, featuring two additional bedrooms, one with a walk-in closet. A large craft/hobby room with a sink offers endless possibilities, from beer/wine making to sewing projects, with built-in counters and a spacious island for crafting with the kids or cutting fabric. Entertain guests or unwind in the expansive rec or family room downstairs, complete with another gas fireplace and a full bath. Sliding patio doors lead to an exposed aggregat e patio, while the fully fenced yard includes a gazebo for outdoor relaxation. With gates providing access to extra RV parking and a side driveway for additional vehicles, this home offers convenience and functionality. Enjoy fantastic curb appeal, green space views, and the privacy of having only one neighbor. Make this exceptional property yours today! (id:43352)
Property Details
| MLS® Number | A2124162 |
| Property Type | Single Family |
| Community Name | Rainbow Falls |
| Amenities Near By | Park, Playground |
| Features | Pvc Window, No Animal Home, No Smoking Home, Gas Bbq Hookup |
| Parking Space Total | 4 |
| Plan | 1112257 |
Building
| Bathroom Total | 3 |
| Bedrooms Above Ground | 1 |
| Bedrooms Below Ground | 3 |
| Bedrooms Total | 4 |
| Appliances | Washer, Refrigerator, Dishwasher, Stove, Dryer, Microwave Range Hood Combo, Window Coverings |
| Architectural Style | Bungalow |
| Basement Development | Finished |
| Basement Features | Walk Out |
| Basement Type | Full (finished) |
| Constructed Date | 2013 |
| Construction Material | Wood Frame |
| Construction Style Attachment | Detached |
| Cooling Type | Central Air Conditioning |
| Exterior Finish | Stone, Vinyl Siding |
| Fireplace Present | Yes |
| Fireplace Total | 2 |
| Flooring Type | Carpeted, Hardwood, Laminate, Tile |
| Foundation Type | Poured Concrete |
| Half Bath Total | 1 |
| Heating Fuel | Natural Gas |
| Heating Type | Other, Forced Air |
| Stories Total | 1 |
| Size Interior | 1292 Sqft |
| Total Finished Area | 1292 Sqft |
| Type | House |
Parking
| Attached Garage | 2 |
Land
| Acreage | No |
| Fence Type | Fence |
| Land Amenities | Park, Playground |
| Land Disposition | Cleared |
| Landscape Features | Landscaped |
| Size Depth | 33.5 M |
| Size Frontage | 17.01 M |
| Size Irregular | 5327.00 |
| Size Total | 5327 Sqft|4,051 - 7,250 Sqft |
| Size Total Text | 5327 Sqft|4,051 - 7,250 Sqft |
| Zoning Description | R-1 |
Rooms
| Level | Type | Length | Width | Dimensions |
|---|---|---|---|---|
| Lower Level | Bedroom | 8.33 Ft x 14.92 Ft | ||
| Lower Level | Bedroom | 7.08 Ft x 12.17 Ft | ||
| Lower Level | Bedroom | 10.92 Ft x 14.42 Ft | ||
| Lower Level | 4pc Bathroom | Measurements not available | ||
| Lower Level | Family Room | 18.08 Ft x 20.83 Ft | ||
| Lower Level | Kitchen | 15.92 Ft x 14.42 Ft | ||
| Main Level | Foyer | 5.00 Ft x 11.58 Ft | ||
| Main Level | Kitchen | 12.08 Ft x 12.08 Ft | ||
| Main Level | Laundry Room | 9.00 Ft x 5.75 Ft | ||
| Main Level | Living Room | 14.00 Ft x 13.83 Ft | ||
| Main Level | Office | 9.58 Ft x 10.67 Ft | ||
| Main Level | Dining Room | 12.08 Ft x 10.58 Ft | ||
| Main Level | Primary Bedroom | 12.75 Ft x 16.92 Ft | ||
| Main Level | Other | 9.00 Ft x 7.25 Ft | ||
| Main Level | 5pc Bathroom | Measurements not available | ||
| Main Level | 2pc Bathroom | Measurements not available |
https://www.realtor.ca/real-estate/26770438/100-rainbow-falls-row-chestermere-rainbow-falls

