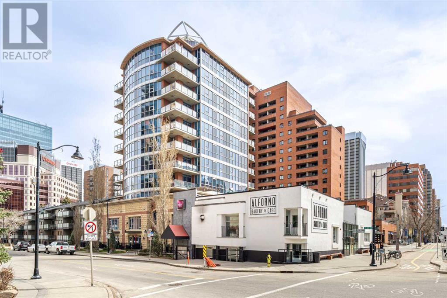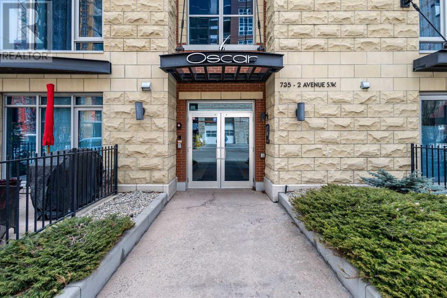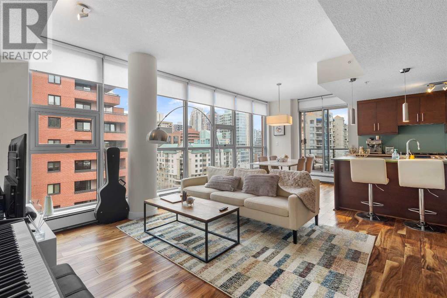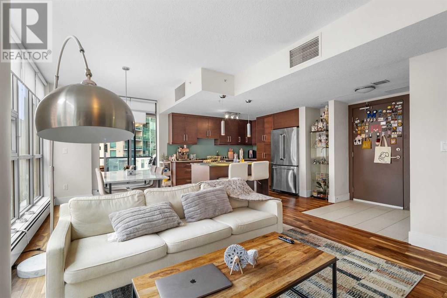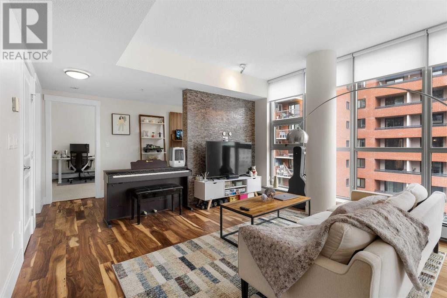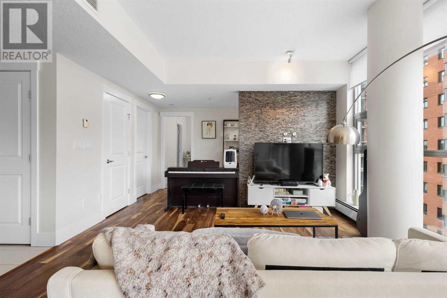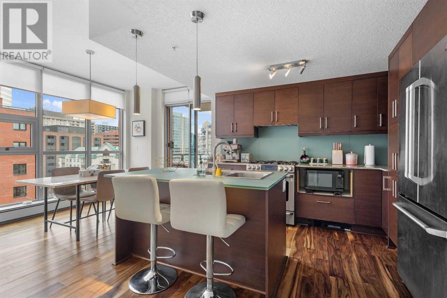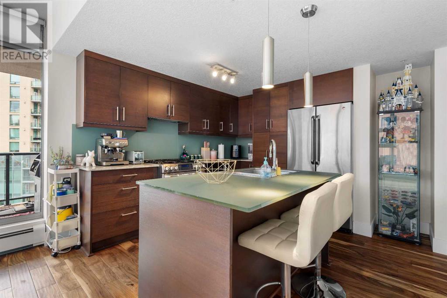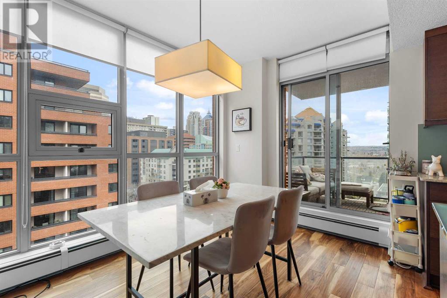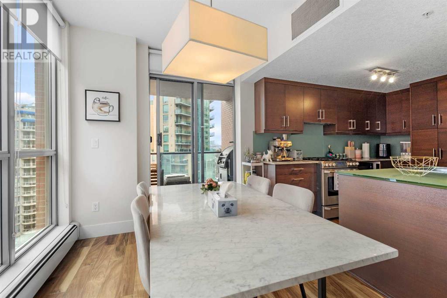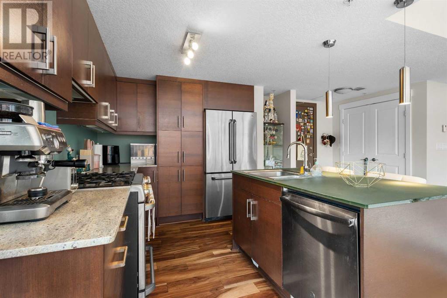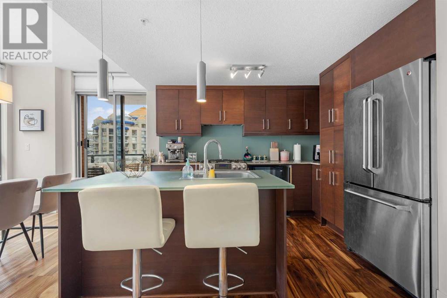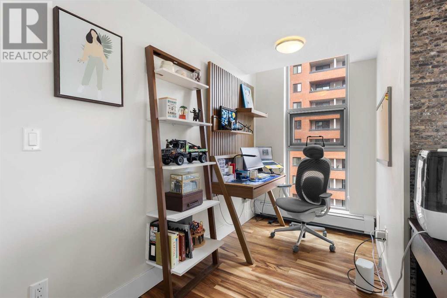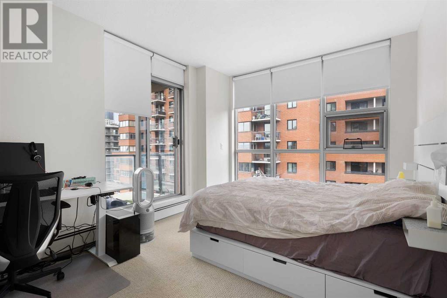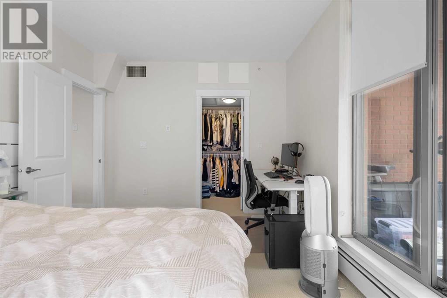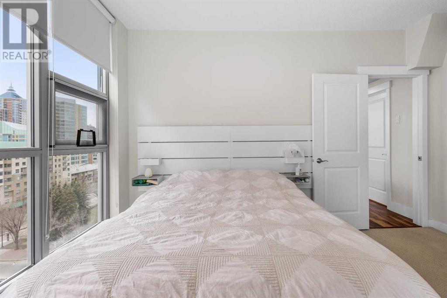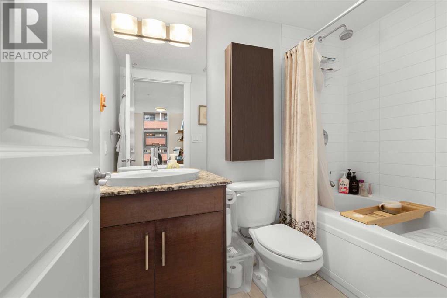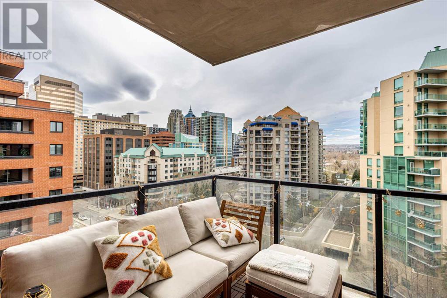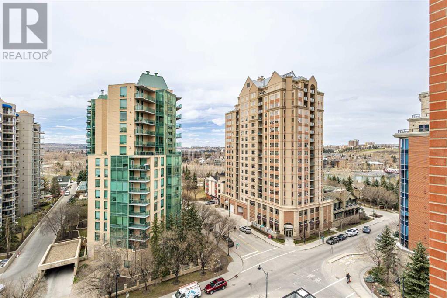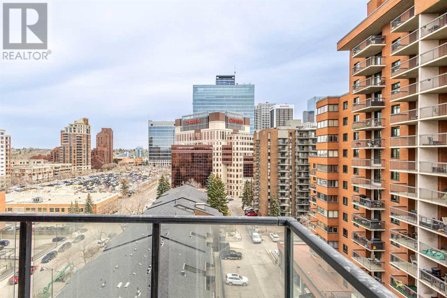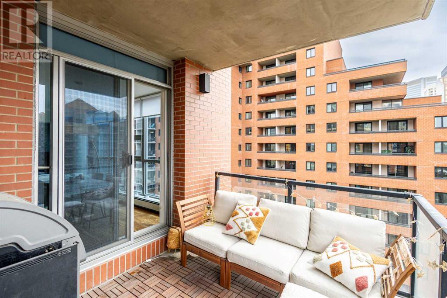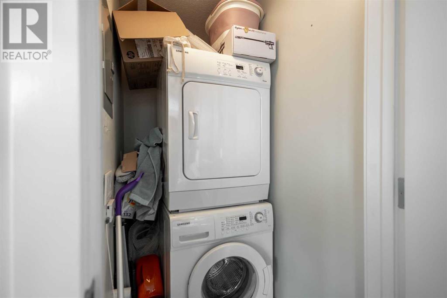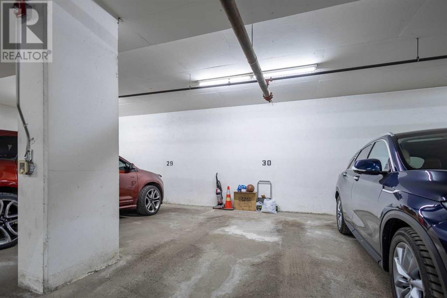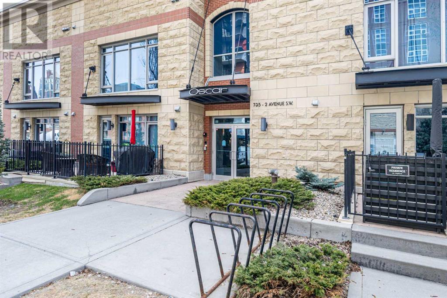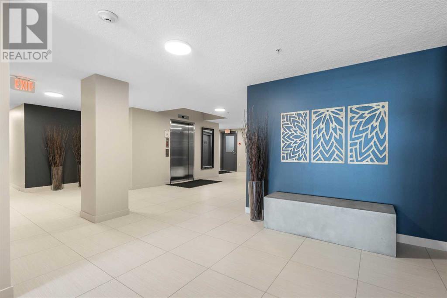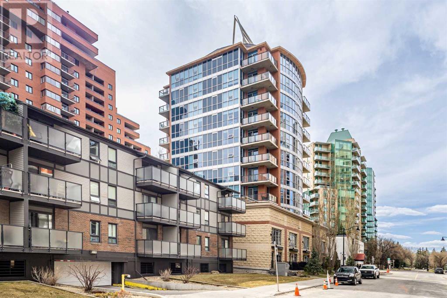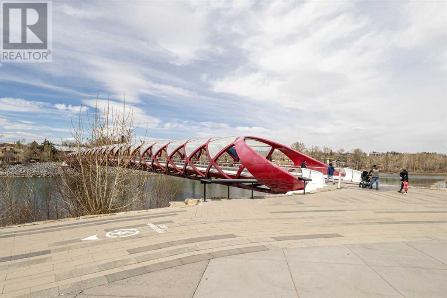1003, 735 2 Avenue Sw Calgary, Alberta T2P 0E4
Interested?
Contact us for more information
$389,900Maintenance, Common Area Maintenance, Heat, Insurance, Interior Maintenance, Parking, Property Management, Reserve Fund Contributions, Sewer, Water
$668.92 Monthly
Maintenance, Common Area Maintenance, Heat, Insurance, Interior Maintenance, Parking, Property Management, Reserve Fund Contributions, Sewer, Water
$668.92 MonthlyWelcome to The Oscar, luxurious high-rise condo located in beautiful Eau Claire neighborhood. This spacious unit spans the ENTIRE SOUTH SIDE of the building and is perched on the 10th floor, soaking in abundant sunlight and presenting breathtaking views of downtown and the Bow River!! Featuring hardwood floors and floor-to-ceiling windows, the open-concept layout highlights a magnificent kitchen with ample cabinet space, granite counters, and a glass backsplash. Adjacent is a dining room with a sizable southwest-facing balcony, perfect for sunset views. A spacious living room with a feature media wall creates a semi-private office space. The full bathroom boasts high-end finishes, while the generous master bedroom includes a walk-in closet and another balcony. Located in the West Eau Claire area along the Bow River, this property offers an exceptional lifestyle opportunity. Enjoy proximity to Peace Park, walking/biking paths, Princes Island Park, YMCA, Eau Claire Market, cinemas, restaurants, and cafes. With convenient access to the Plus 15 Skywalk System, LRT, and transportation, as well as Kensington shops and Calgary's city center, your ultimate downtown urban lifestyle awaits! (id:43352)
Property Details
| MLS® Number | A2126768 |
| Property Type | Single Family |
| Community Name | Eau Claire |
| Amenities Near By | Park, Playground, Recreation Nearby |
| Community Features | Pets Allowed, Pets Allowed With Restrictions |
| Features | Parking |
| Parking Space Total | 1 |
| Plan | 1011462 |
Building
| Bathroom Total | 1 |
| Bedrooms Above Ground | 1 |
| Bedrooms Total | 1 |
| Appliances | Refrigerator, Range - Gas, Dishwasher, Microwave, Hood Fan, Washer/dryer Stack-up |
| Architectural Style | High Rise |
| Constructed Date | 2010 |
| Construction Material | Poured Concrete |
| Construction Style Attachment | Attached |
| Cooling Type | Central Air Conditioning |
| Exterior Finish | Brick, Concrete, Stone |
| Flooring Type | Carpeted, Hardwood |
| Heating Fuel | Natural Gas |
| Heating Type | Baseboard Heaters, Hot Water |
| Stories Total | 11 |
| Size Interior | 747.2 Sqft |
| Total Finished Area | 747.2 Sqft |
| Type | Apartment |
Parking
| Garage | |
| Heated Garage | |
| Underground |
Land
| Acreage | No |
| Land Amenities | Park, Playground, Recreation Nearby |
| Size Total Text | Unknown |
| Zoning Description | Dc |
Rooms
| Level | Type | Length | Width | Dimensions |
|---|---|---|---|---|
| Main Level | Living Room | 11.83 Ft x 13.08 Ft | ||
| Main Level | Kitchen | 11.33 Ft x 10.75 Ft | ||
| Main Level | Dining Room | 8.33 Ft x 11.25 Ft | ||
| Main Level | Office | 10.25 Ft x 5.42 Ft | ||
| Main Level | Foyer | 5.25 Ft x 6.00 Ft | ||
| Main Level | Laundry Room | 4.92 Ft x 3.00 Ft | ||
| Main Level | Other | 8.67 Ft x 9.83 Ft | ||
| Main Level | Other | 8.58 Ft x 9.83 Ft | ||
| Main Level | Primary Bedroom | 13.33 Ft x 10.33 Ft | ||
| Main Level | 4pc Bathroom | 4.92 Ft x 7.92 Ft | ||
| Main Level | Other | 5.33 Ft x 7.17 Ft |
https://www.realtor.ca/real-estate/26812097/1003-735-2-avenue-sw-calgary-eau-claire

