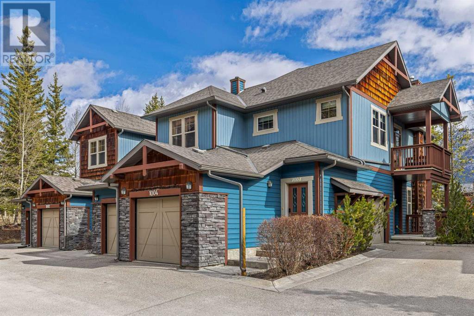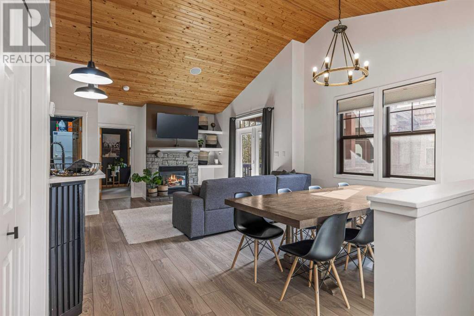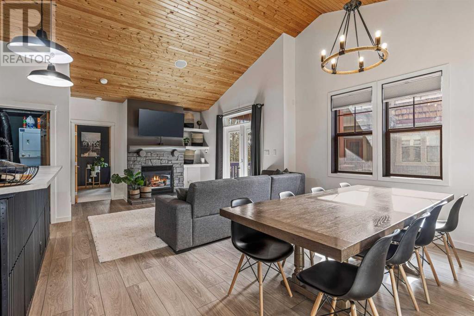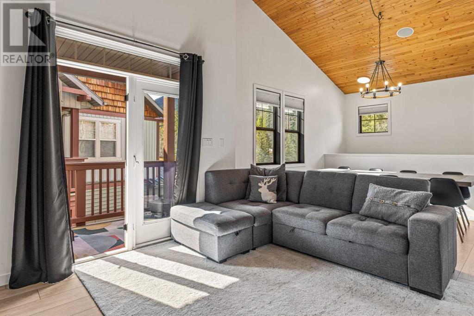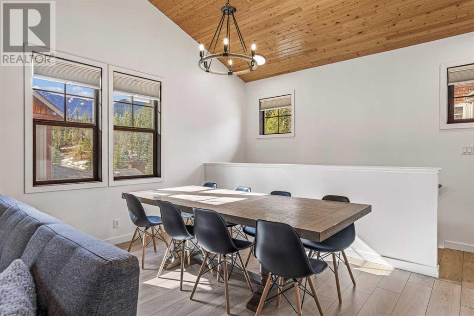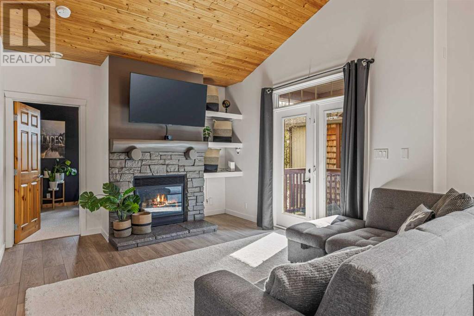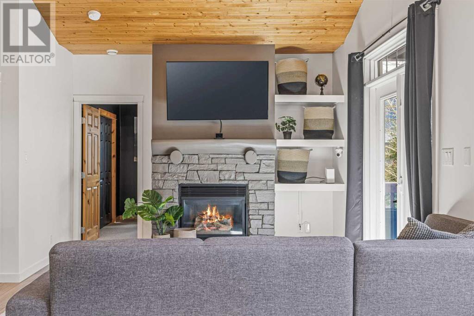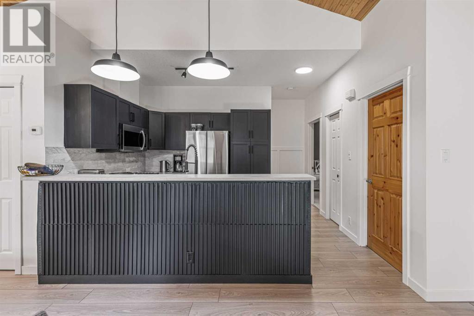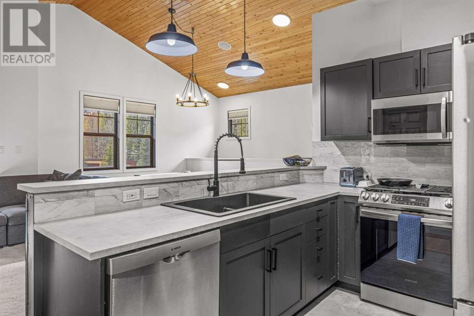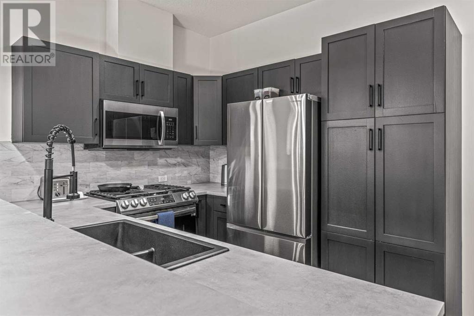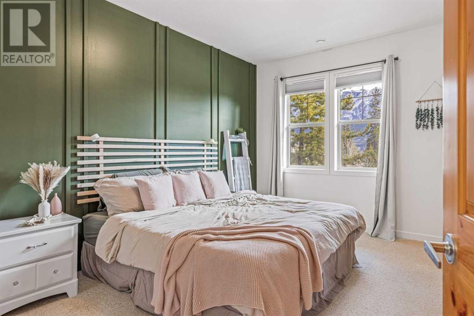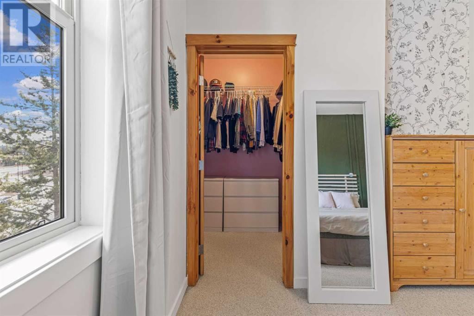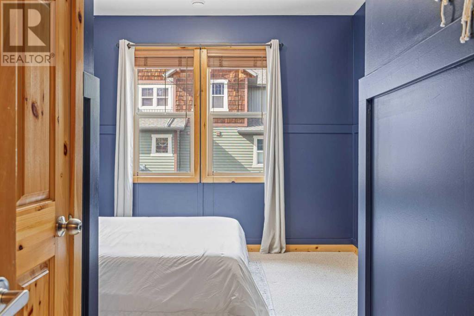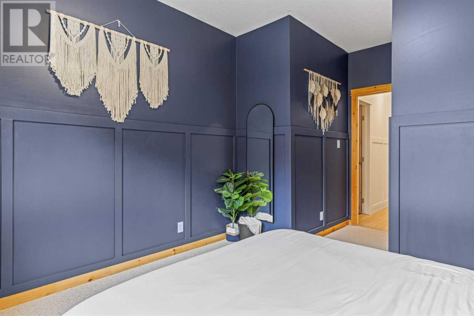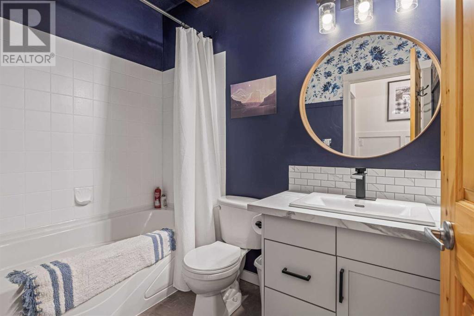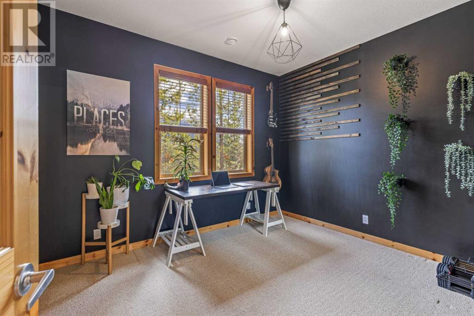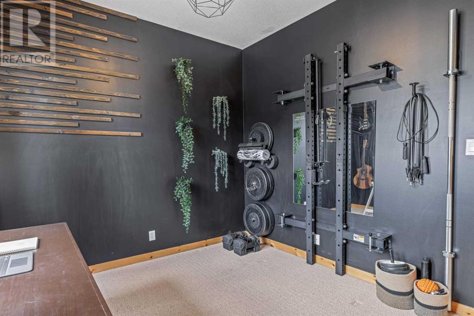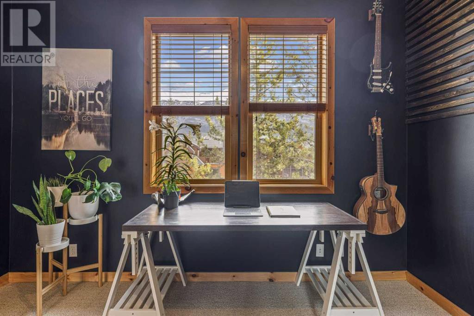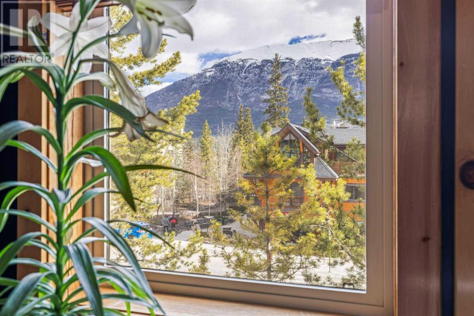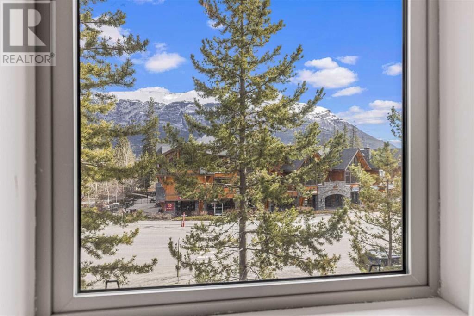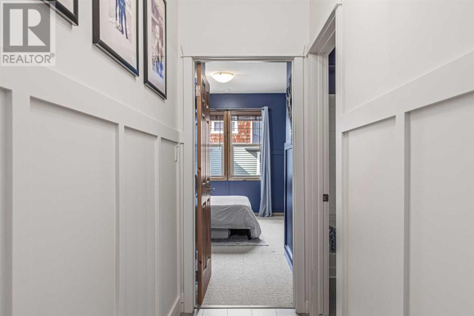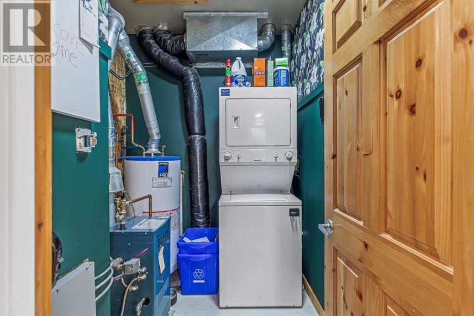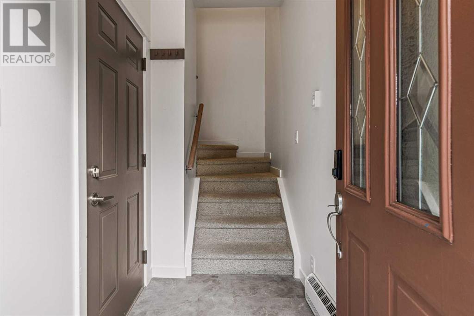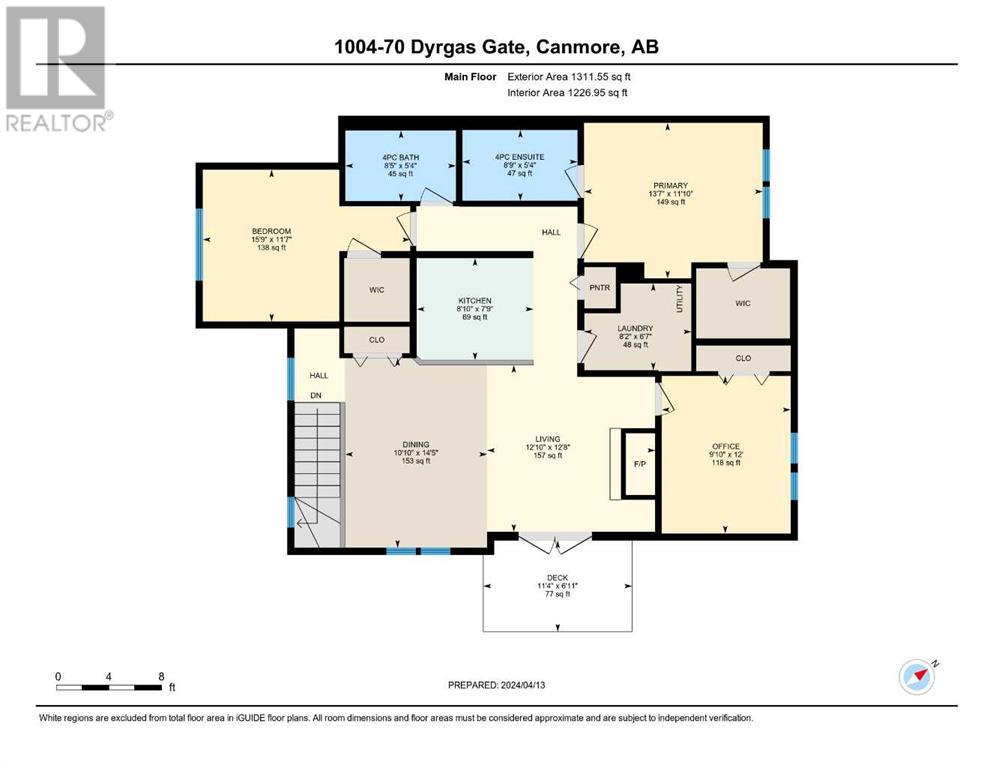1004, 70 Dyrgas Gate Canmore, Alberta T1W 3J6
Interested?
Contact us for more information

Luke Holland
Associate

Dean Cooper
Associate
$889,000Maintenance, Common Area Maintenance, Insurance, Ground Maintenance, Parking, Property Management, Reserve Fund Contributions
$448 Monthly
Maintenance, Common Area Maintenance, Insurance, Ground Maintenance, Parking, Property Management, Reserve Fund Contributions
$448 MonthlyWelcome to this stunning 3 bedroom, 2 bathroom townhouse nestled within the well run Dyrgas complex of Colliers Ridge. This home has undergone a nearly complete renovation, boasting a single attached garage, soaring vaulted pine finish ceilings, an upper balcony, comforting in-floor heating, abundant natural light, and a charming stone gas fireplace. The kitchen, as functional as it is stylish, features a breakfast bar with ample cabinet and counter space, seamlessly flowing into the spacious living and dining areas with access to a sun-kissed southeast-facing balcony with great mountain views through almost every window in the house. The primary bedroom is a retreat unto itself, complete with a generous walk-in closet and a luxurious 4pc ensuite. The second bedroom also offers a walk-in closet, adjacent to a pristine 4pc bath, while the third bedroom boasts picturesque views and a well-appointed closet space. A central laundry/utility room adds to the convenience, complementing the open-concept floor plan designed for effortless entertaining. Situated on the hillside, this residence is conveniently close to shops, restaurants, pathways, a dog park, and offers easy access to the highway, making it the epitome of modern living. (id:43352)
Property Details
| MLS® Number | A2122807 |
| Property Type | Single Family |
| Community Name | Three Sisters |
| Community Features | Pets Allowed |
| Features | Parking |
| Parking Space Total | 1 |
| Plan | 0312962 |
| View Type | View |
Building
| Bathroom Total | 2 |
| Bedrooms Above Ground | 3 |
| Bedrooms Total | 3 |
| Appliances | Refrigerator, Oven - Electric, Cooktop - Electric, Dishwasher, Microwave, Microwave Range Hood Combo, Washer & Dryer |
| Basement Type | None |
| Constructed Date | 2003 |
| Construction Material | Wood Frame |
| Construction Style Attachment | Attached |
| Cooling Type | None |
| Exterior Finish | Vinyl Siding |
| Fireplace Present | Yes |
| Fireplace Total | 1 |
| Flooring Type | Carpeted, Vinyl Plank |
| Foundation Type | Poured Concrete |
| Heating Fuel | Natural Gas |
| Heating Type | In Floor Heating |
| Stories Total | 2 |
| Size Interior | 1281.6 Sqft |
| Total Finished Area | 1281.6 Sqft |
| Type | Row / Townhouse |
Parking
| Attached Garage | 1 |
Land
| Acreage | No |
| Fence Type | Not Fenced |
| Size Total Text | Unknown |
| Zoning Description | R3 |
Rooms
| Level | Type | Length | Width | Dimensions |
|---|---|---|---|---|
| Main Level | Primary Bedroom | 11.10 M x 13.70 M | ||
| Main Level | Bedroom | 12.00 M x 9.00 M | ||
| Main Level | Bedroom | 11.70 M x 15.90 M | ||
| Main Level | 4pc Bathroom | 5.40 M x 8.50 M | ||
| Main Level | 4pc Bathroom | 5.40 M x 8.90 M | ||
| Main Level | Kitchen | 7.90 M x 8.10 M | ||
| Main Level | Dining Room | 14.50 M x 10.10 M | ||
| Main Level | Laundry Room | 6.70 M x 8.20 M | ||
| Main Level | Living Room | 12.80 M x 12.10 M |
https://www.realtor.ca/real-estate/26748783/1004-70-dyrgas-gate-canmore-three-sisters

