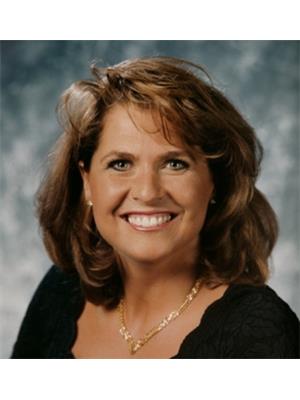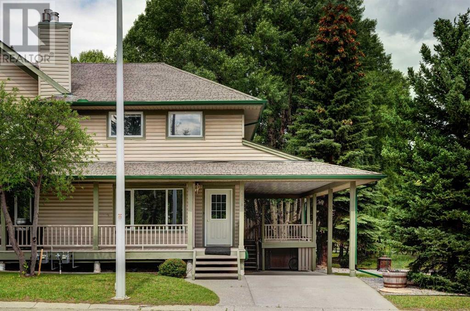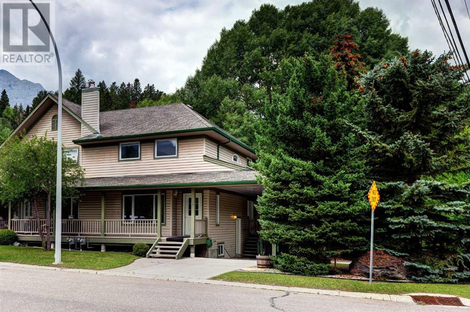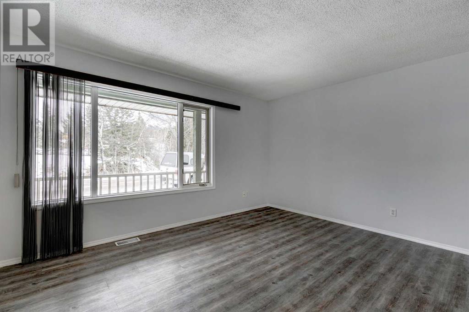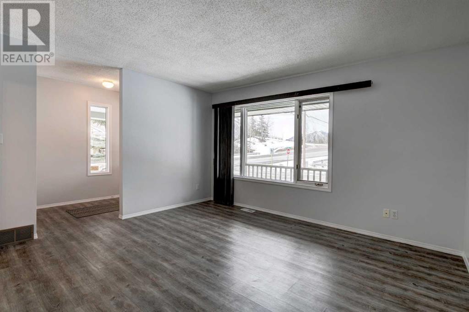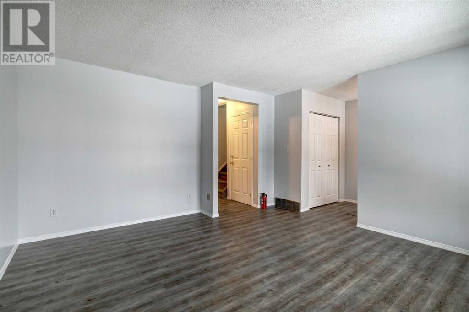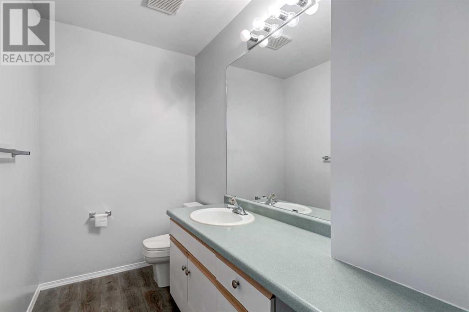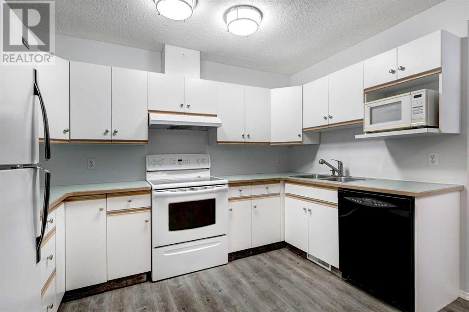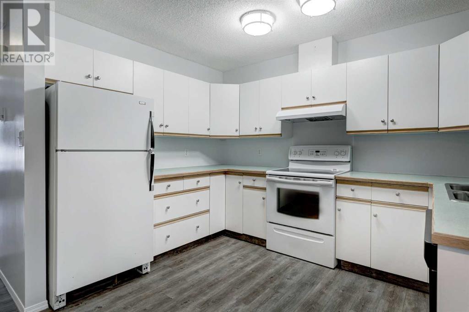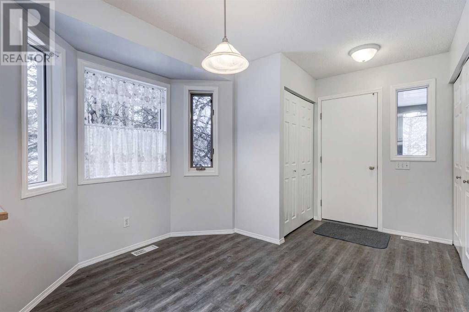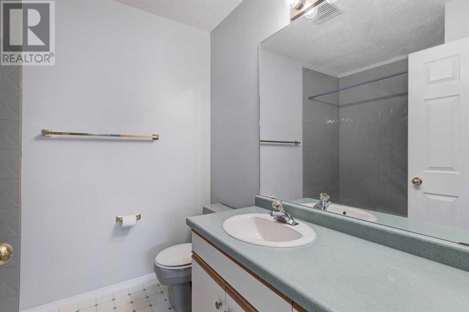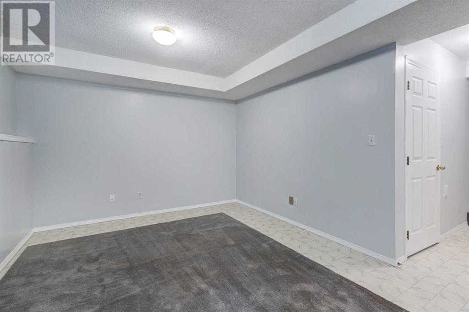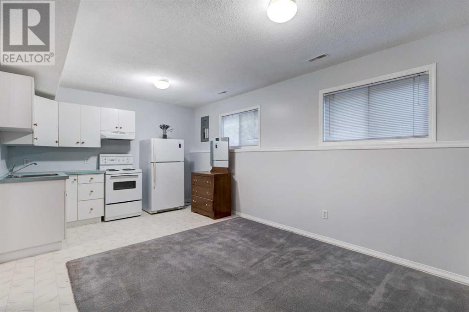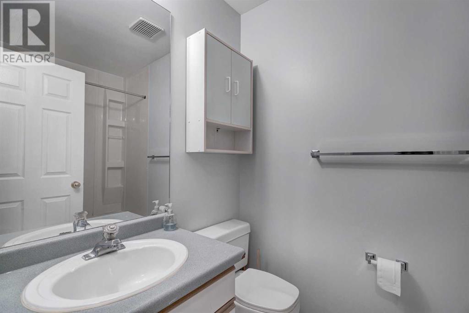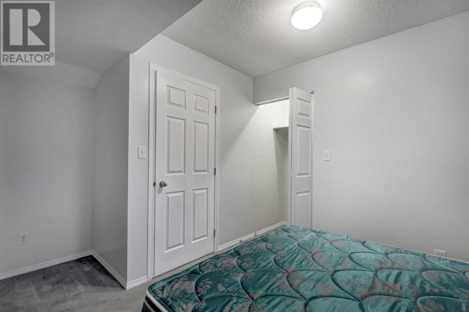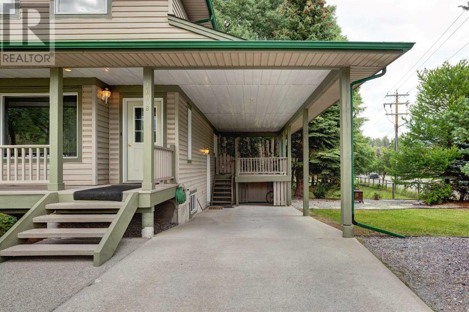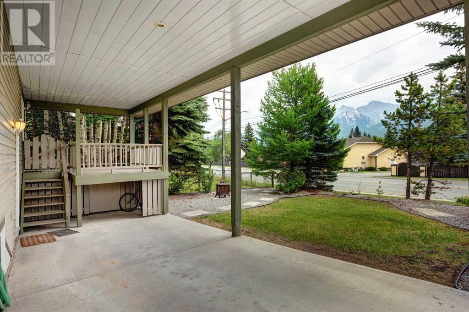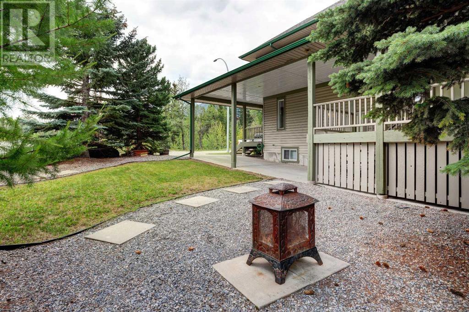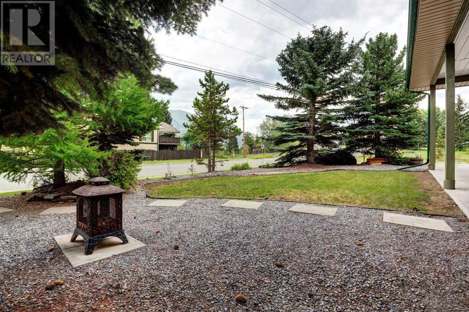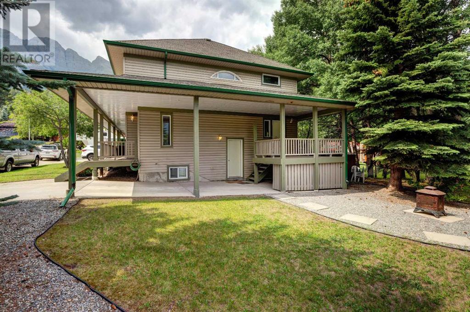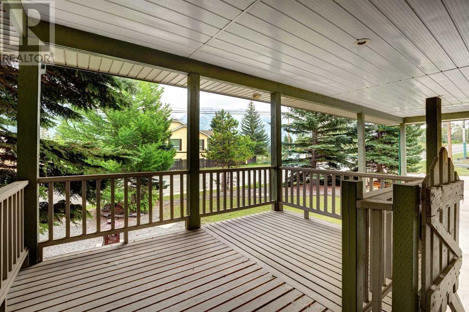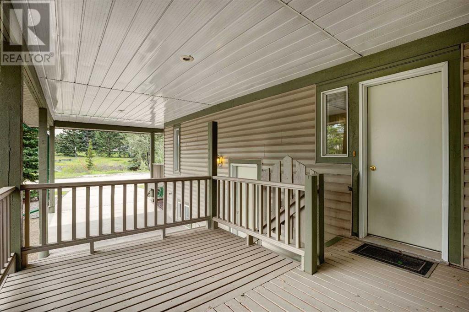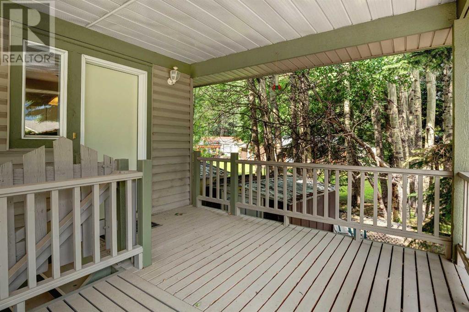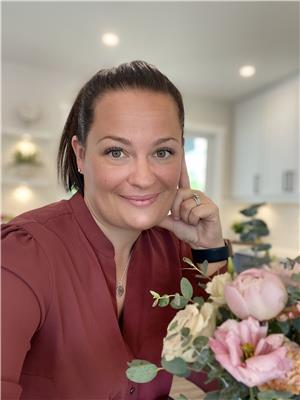4 Bedroom
3 Bathroom
1194.21 sqft
None
Forced Air
$1,100,000
Welcome to your next chapter in the heart of Canmore, Alberta! Embrace the mountain lifestyle with this spacious half duplex that offers the perfect blend of comfort, location and convenience.Located close to scenic walking trails, forests, parks, and nature's beauty, this property invites you to immerse yourself in the natural wonders of your own backyard. Enjoy family hikes, picnics in the park, and all the outdoor adventures that Canmore has to offer, right at your fingertips.With three generous bedrooms, there's plenty of space for your family to grow and thrive. Plus, discover the added bonus of an illegal suite, providing flexibility and potential for extra income or accommodating extended family members.Forget about parking hassles with your own covered carport, ensuring your vehicles stay protected no matter the weather. Whether it's a snowy winter day or a sunny summer afternoon, you'll appreciate the convenience of covered parking right at home.Located in the vibrant community of Canmore, known for its tight-knit local atmosphere and stunning natural surroundings, this property offers the perfect blend of mountain living and modern convenience. Enjoy easy access to local shops, restaurants, and amenities while still immersing yourself in the charm of small-town life.Create lasting memories and embrace the Canmore lifestyle in this inviting home. With its unbeatable location, ample space, this property is more than just a house—it's a place where local families can thrive. Don't miss out on this opportunity and call Canmore home. (id:43352)
Property Details
|
MLS® Number
|
A2121941 |
|
Property Type
|
Single Family |
|
Community Name
|
Hospital Hill |
|
Features
|
Cul-de-sac, See Remarks |
|
Parking Space Total
|
2 |
|
Plan
|
2310909 |
|
Structure
|
Deck |
Building
|
Bathroom Total
|
3 |
|
Bedrooms Above Ground
|
3 |
|
Bedrooms Below Ground
|
1 |
|
Bedrooms Total
|
4 |
|
Appliances
|
Washer, Refrigerator, Dishwasher, Stove, Dryer, Hood Fan |
|
Basement Development
|
Finished |
|
Basement Type
|
Full (finished) |
|
Constructed Date
|
1991 |
|
Construction Material
|
Wood Frame |
|
Construction Style Attachment
|
Semi-detached |
|
Cooling Type
|
None |
|
Exterior Finish
|
Vinyl Siding |
|
Flooring Type
|
Carpeted, Laminate, Linoleum |
|
Foundation Type
|
Poured Concrete |
|
Half Bath Total
|
1 |
|
Heating Type
|
Forced Air |
|
Stories Total
|
2 |
|
Size Interior
|
1194.21 Sqft |
|
Total Finished Area
|
1194.21 Sqft |
|
Type
|
Duplex |
Parking
Land
|
Acreage
|
No |
|
Fence Type
|
Partially Fenced |
|
Size Depth
|
16.15 M |
|
Size Frontage
|
17.98 M |
|
Size Irregular
|
3156.00 |
|
Size Total
|
3156 Sqft|0-4,050 Sqft |
|
Size Total Text
|
3156 Sqft|0-4,050 Sqft |
|
Zoning Description
|
R2 |
Rooms
| Level |
Type |
Length |
Width |
Dimensions |
|
Second Level |
Bedroom |
|
|
9.25 Ft x 10.00 Ft |
|
Second Level |
Bedroom |
|
|
9.25 Ft x 11.08 Ft |
|
Second Level |
4pc Bathroom |
|
|
.00 Ft x .00 Ft |
|
Second Level |
Primary Bedroom |
|
|
16.25 Ft x 13.17 Ft |
|
Basement |
Recreational, Games Room |
|
|
13.33 Ft x 10.42 Ft |
|
Basement |
Kitchen |
|
|
5.17 Ft x 10.42 Ft |
|
Basement |
4pc Bathroom |
|
|
.00 Ft x .00 Ft |
|
Basement |
Bedroom |
|
|
13.17 Ft x 11.67 Ft |
|
Basement |
Furnace |
|
|
10.50 Ft x 5.00 Ft |
|
Main Level |
Living Room |
|
|
13.42 Ft x 13.67 Ft |
|
Main Level |
Dining Room |
|
|
12.33 Ft x 9.67 Ft |
|
Main Level |
Kitchen |
|
|
8.25 Ft x 11.33 Ft |
|
Main Level |
2pc Bathroom |
|
|
.00 Ft x .00 Ft |
https://www.realtor.ca/real-estate/26744426/100b-rummel-place-canmore-hospital-hill
