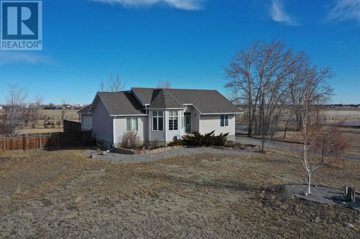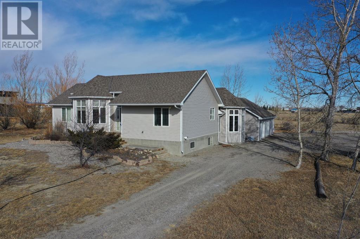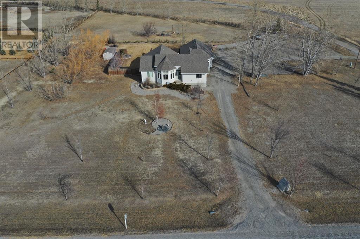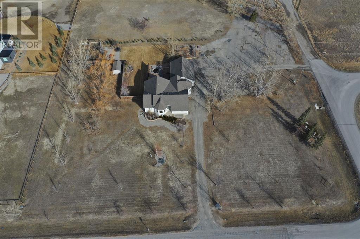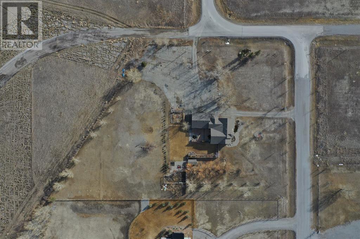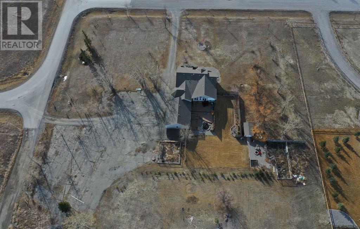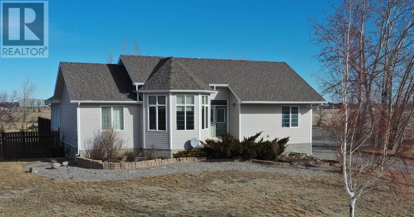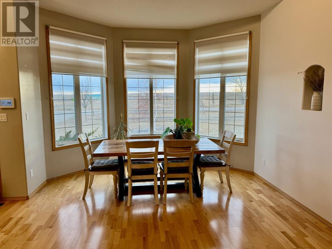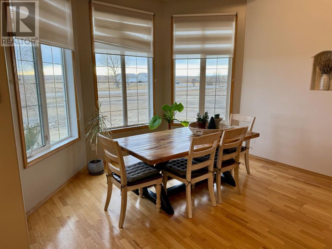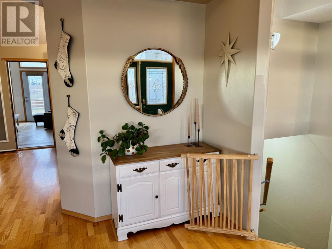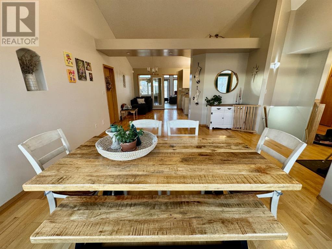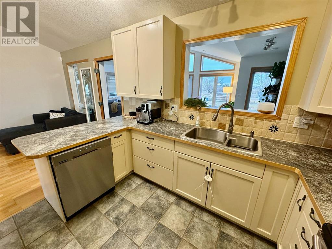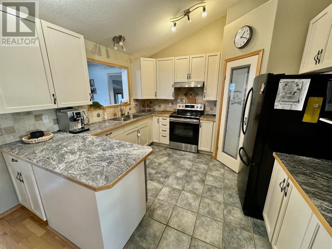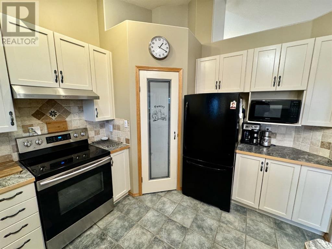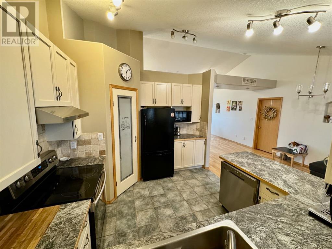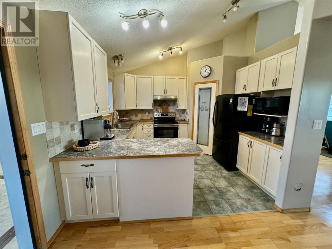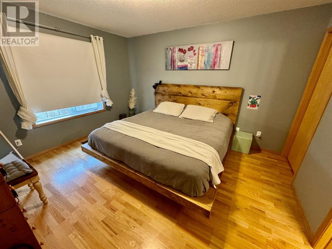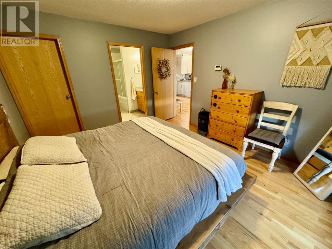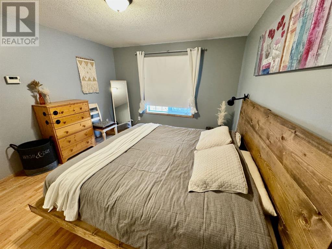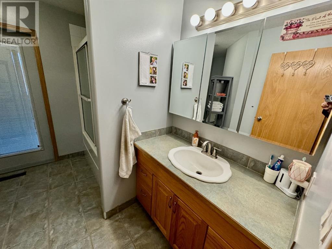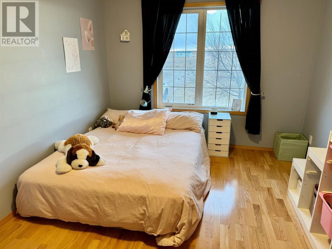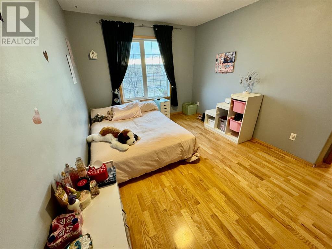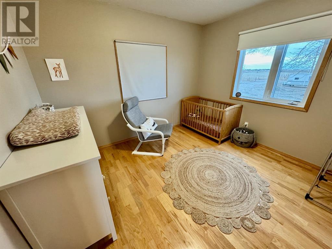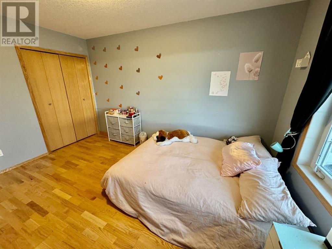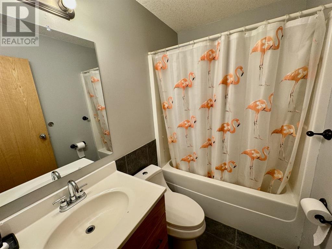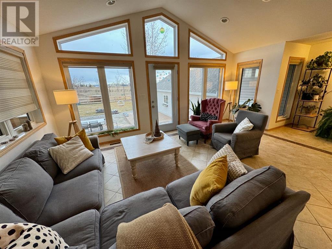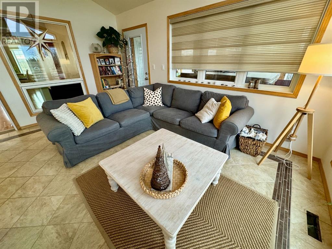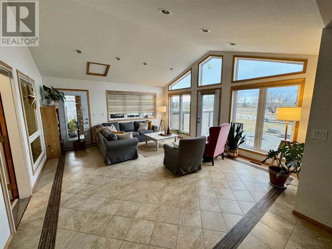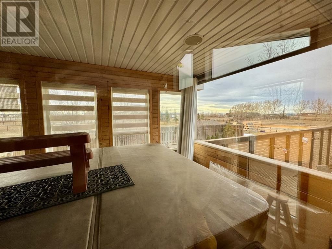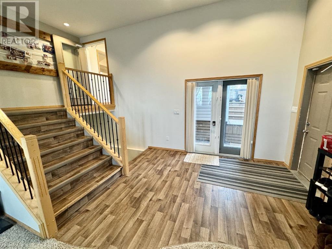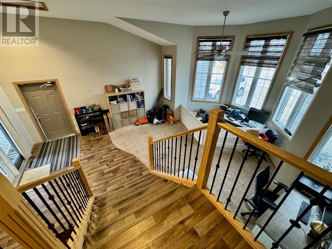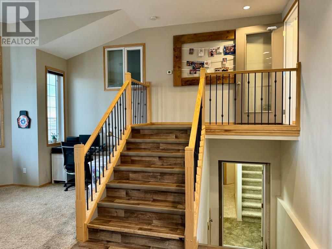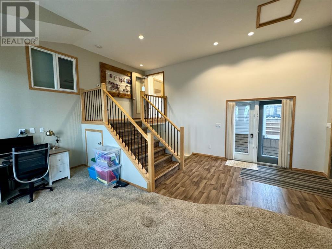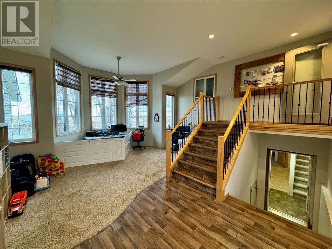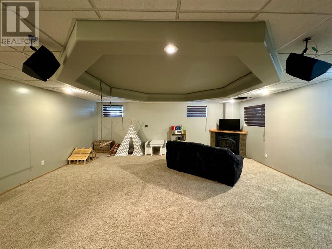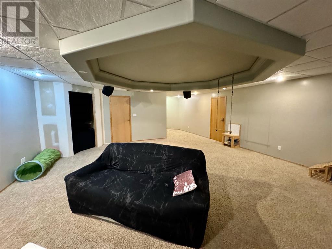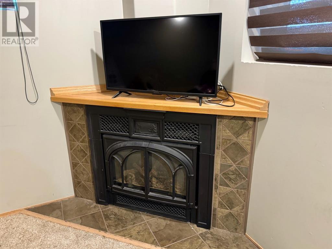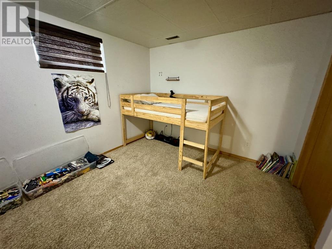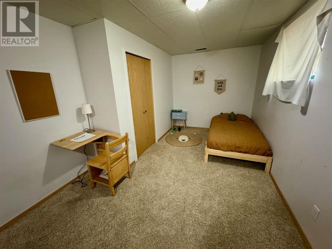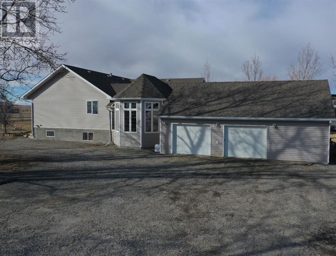101 Avro Anson Road Fort Macleod, Alberta T0L 0Z0
Interested?
Contact us for more information
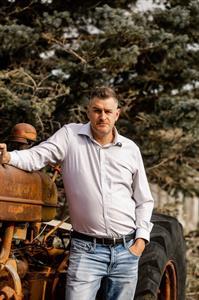
Hank Van Hierden
Associate
(403) 345-5521

Dan Davy
Associate
$649,000
Acreage living doesn't get any better than this! 2.5 acres in the unique development of Macleod Airfield just minutes south of Fort Macleod. Walk in the front door to the beautiful living room with a vaulted ceiling and lot's of windows all around. The dining area has room for large family gatherings and the kitchen has tons of cupboard space and a corner pantry. Past the kitchen there is the most amazing sunroom with huge windows overlooking the very private patio and yard. One side of the sunroom leads to the enclosed hot tub room and the other side connects to a bonus living room with soaring ceilings! The main floor includes 3 bedrooms with the primary bedroom featuring a walk in closet and ensuite that connects to the hot tub room. The laundry is also conveniently on the main floor. Down stairs you've got a huge bedroom that could easily be converted into 2 bedrooms if you need to. The family room downstairs is perfectly set up for movie nights and includes a beautiful gas fireplace. There's a new bathroom roughed in downstairs that you can finish off as you'd like. There are a number of thoughtfully placed storage areas throughout the home and the attached double garage has extra space for more storage, a workshop or hobbies. Outside you've got room to spare with a full 2.5 acre lot with no neighbours nearby. All of the convenience of living close to town but still have the privacy and space you desire that comes with acreage living! (id:43352)
Property Details
| MLS® Number | A2108228 |
| Property Type | Single Family |
| Features | Other |
| Plan | 9810325 |
| Structure | Deck |
Building
| Bathroom Total | 2 |
| Bedrooms Above Ground | 3 |
| Bedrooms Below Ground | 1 |
| Bedrooms Total | 4 |
| Appliances | Refrigerator, Dishwasher, Stove, Garage Door Opener |
| Architectural Style | Bungalow |
| Basement Development | Finished |
| Basement Type | Full (finished) |
| Constructed Date | 2004 |
| Construction Material | Wood Frame |
| Construction Style Attachment | Detached |
| Cooling Type | Central Air Conditioning |
| Fireplace Present | Yes |
| Fireplace Total | 1 |
| Flooring Type | Carpeted, Laminate, Tile |
| Foundation Type | Poured Concrete |
| Heating Fuel | Natural Gas |
| Heating Type | Forced Air |
| Stories Total | 1 |
| Size Interior | 2179 Sqft |
| Total Finished Area | 2179 Sqft |
| Type | House |
Parking
| Attached Garage | 2 |
Land
| Acreage | Yes |
| Fence Type | Partially Fenced |
| Landscape Features | Garden Area, Landscaped |
| Size Irregular | 2.50 |
| Size Total | 2.5 Ac|2 - 4.99 Acres |
| Size Total Text | 2.5 Ac|2 - 4.99 Acres |
| Zoning Description | R |
Rooms
| Level | Type | Length | Width | Dimensions |
|---|---|---|---|---|
| Basement | Bedroom | 13.00 Ft x 25.00 Ft | ||
| Main Level | Primary Bedroom | 11.50 Ft x 13.25 Ft | ||
| Main Level | Bedroom | 10.83 Ft x 10.75 Ft | ||
| Main Level | Bedroom | 11.00 Ft x 13.50 Ft | ||
| Main Level | 4pc Bathroom | .00 Ft x .00 Ft | ||
| Main Level | 4pc Bathroom | .00 Ft x .00 Ft |
https://www.realtor.ca/real-estate/26520681/101-avro-anson-road-fort-macleod

