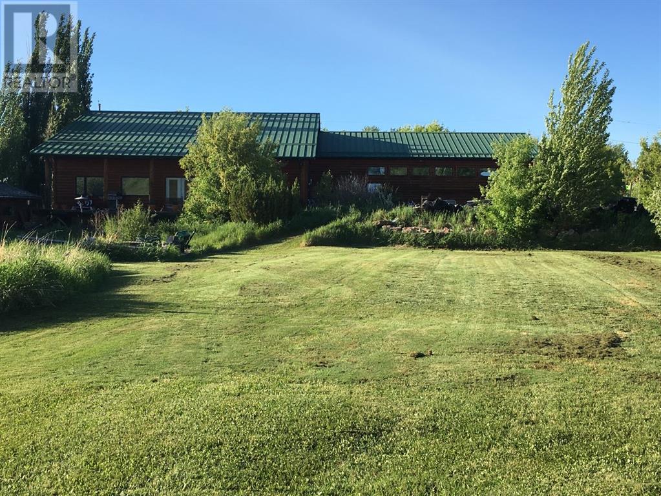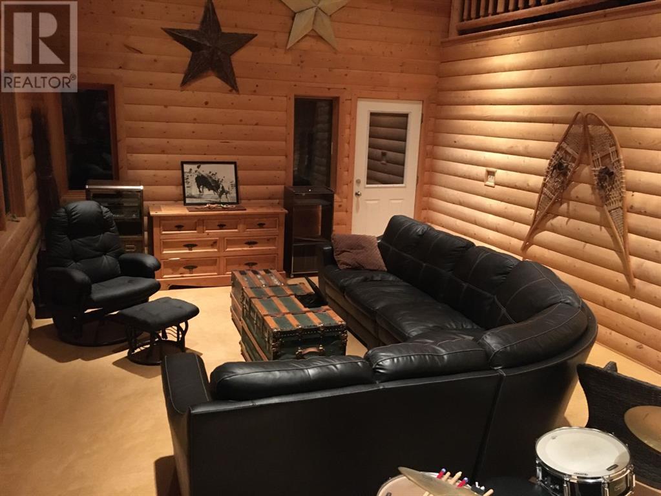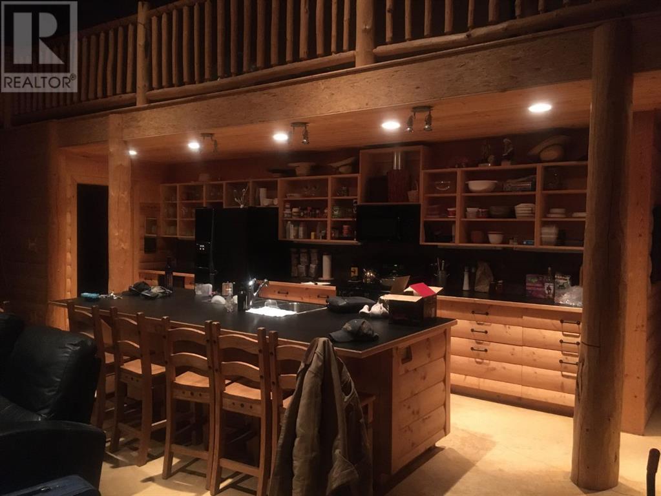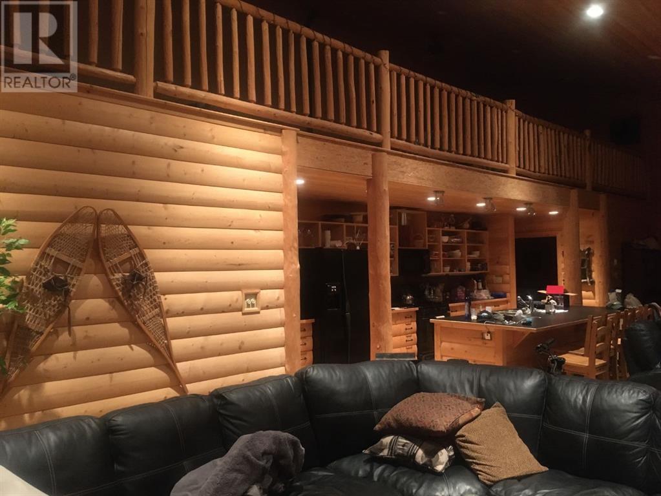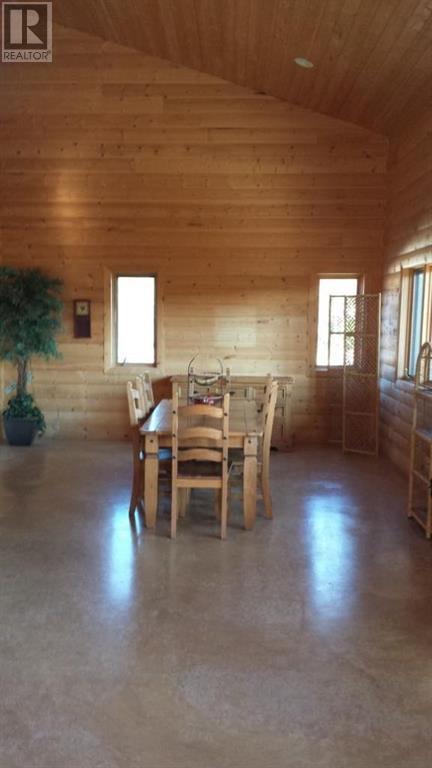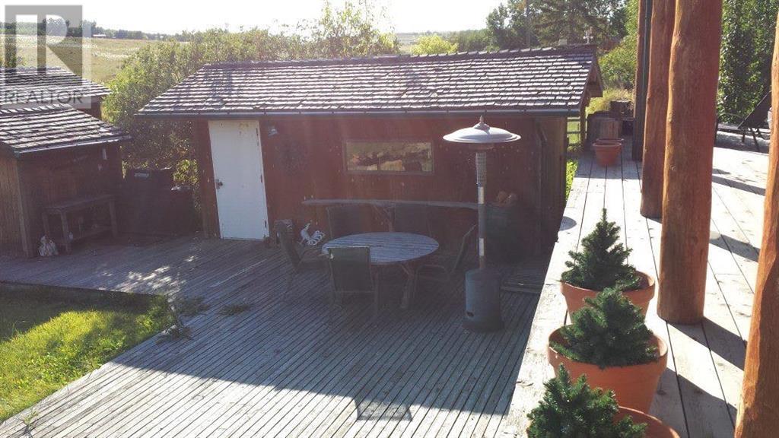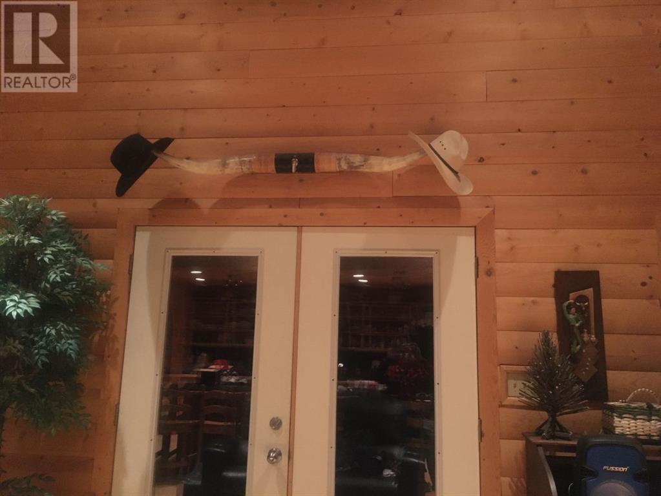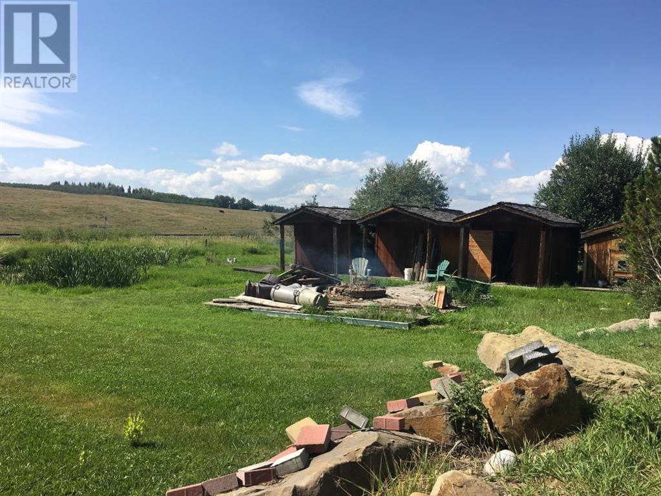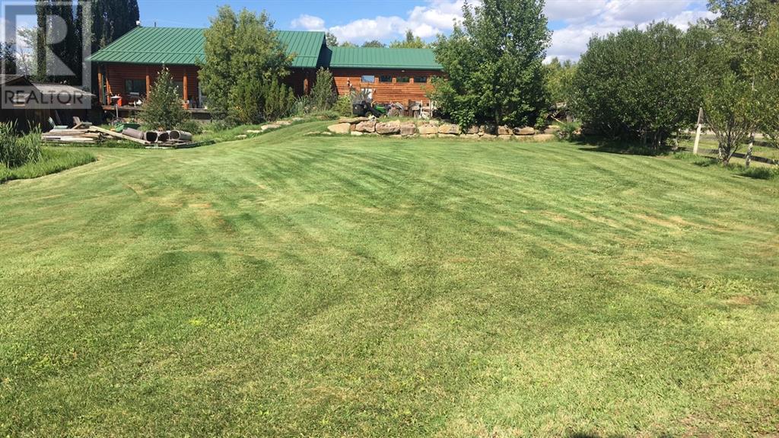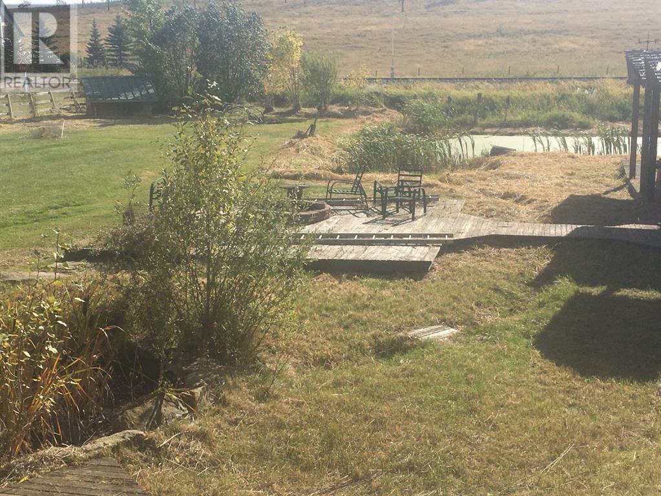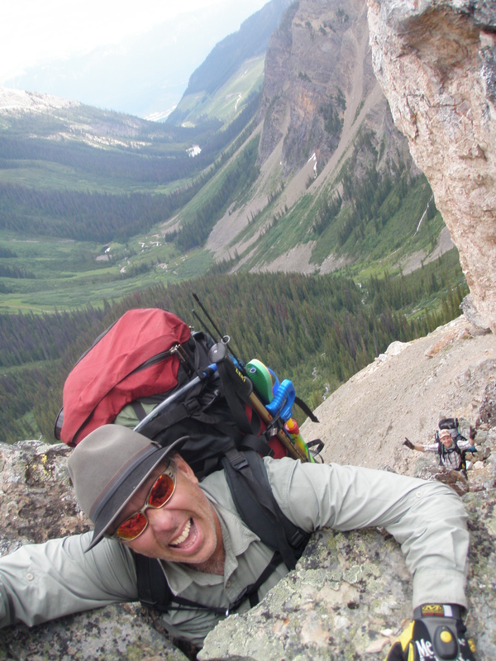1 Bedroom
2 Bathroom
4500 sqft
None
Other, In Floor Heating
Landscaped, Lawn
$1,095,000
Welcome to this unique custom designed home located in the heart of Dewinton. It's been designed with an unbelievable features in this very open floor plan. The interior exterior walls are 12 feet tall and the interior has all been done with panabode log siding and the vaulted ceiling is finished in tongue & groove pine with six sets of pot lights and 4 ceiling fans. The kitchen & kitchen island is also done in panabode log siding with custom built cupboards. The roof downspouts are tied into 2 smaller ponds with a waterfall. The south facing backyard faces onto a large private backyard with a larger holding pond. All the features will be mentioned during your guided tour. (id:43352)
Property Details
|
MLS® Number
|
A2093364 |
|
Property Type
|
Single Family |
|
Amenities Near By
|
Playground |
|
Features
|
Wood Windows, No Neighbours Behind, French Door, No Animal Home, No Smoking Home |
|
Parking Space Total
|
15 |
|
Plan
|
1153p |
|
Structure
|
Workshop, Shed, Deck |
Building
|
Bathroom Total
|
2 |
|
Bedrooms Above Ground
|
1 |
|
Bedrooms Total
|
1 |
|
Appliances
|
Refrigerator, Gas Stove(s), Dishwasher, Dryer, Microwave Range Hood Combo, Satellite Dish Related Hardware |
|
Basement Type
|
None |
|
Constructed Date
|
2001 |
|
Construction Material
|
Log, Poured Concrete, Wood Frame |
|
Construction Style Attachment
|
Detached |
|
Cooling Type
|
None |
|
Exterior Finish
|
Concrete, Log, Wood Siding |
|
Flooring Type
|
Concrete |
|
Foundation Type
|
Poured Concrete |
|
Heating Fuel
|
Natural Gas |
|
Heating Type
|
Other, In Floor Heating |
|
Stories Total
|
1 |
|
Size Interior
|
4500 Sqft |
|
Total Finished Area
|
4500 Sqft |
|
Type
|
House |
Parking
|
Other
|
|
|
Parking Pad
|
|
|
Garage
|
|
|
Attached Garage
|
|
|
R V
|
|
Land
|
Acreage
|
No |
|
Fence Type
|
Fence |
|
Land Amenities
|
Playground |
|
Landscape Features
|
Landscaped, Lawn |
|
Size Frontage
|
39.59 M |
|
Size Irregular
|
0.81 |
|
Size Total
|
0.81 Ac|32,670 - 43,559 Sqft (3/4 - 1 Ac) |
|
Size Total Text
|
0.81 Ac|32,670 - 43,559 Sqft (3/4 - 1 Ac) |
|
Surface Water
|
Creek Or Stream |
|
Zoning Description
|
Cmc |
Rooms
| Level |
Type |
Length |
Width |
Dimensions |
|
Main Level |
Living Room |
|
|
4.70 M x 4.40 M |
|
Main Level |
Other |
|
|
6.40 M x 7.50 M |
|
Main Level |
Dining Room |
|
|
4.70 M x 3.10 M |
|
Main Level |
Primary Bedroom |
|
|
4.20 M x 4.20 M |
|
Main Level |
Office |
|
|
6.20 M x 6.00 M |
|
Main Level |
4pc Bathroom |
|
|
Measurements not available |
|
Main Level |
3pc Bathroom |
|
|
Measurements not available |
https://www.realtor.ca/real-estate/26284544/101-centre-street-rural-foothills-county

