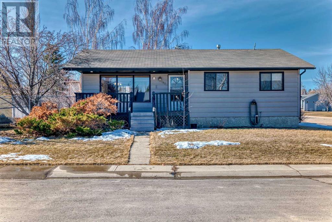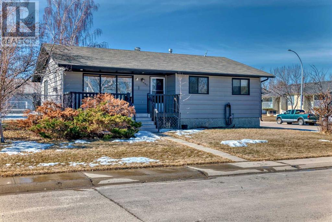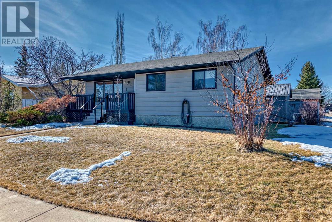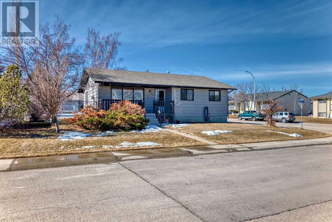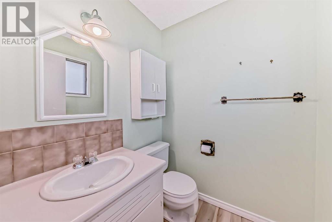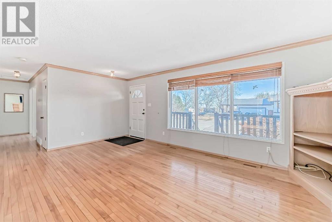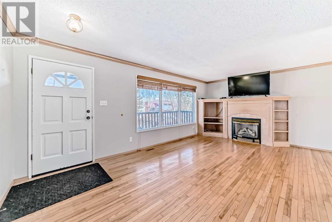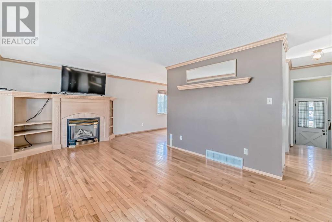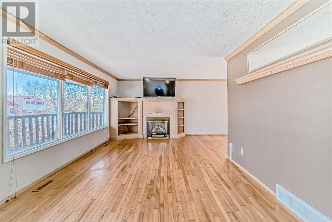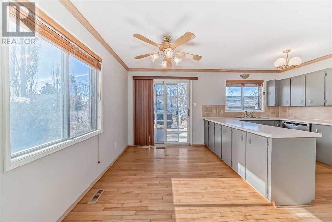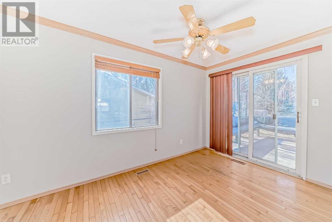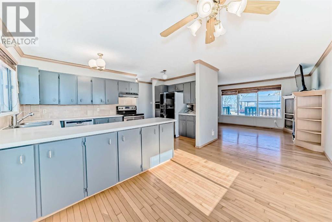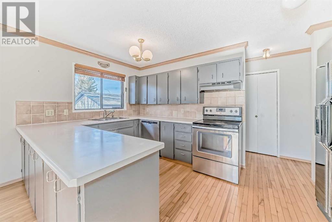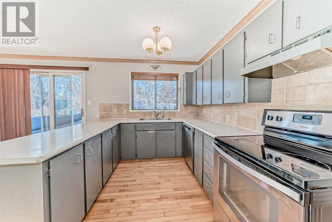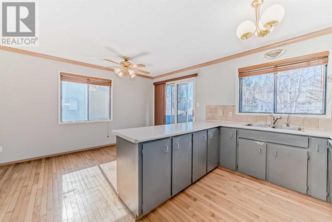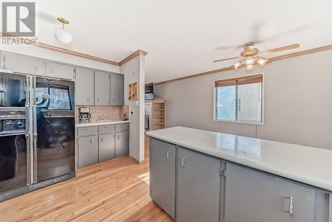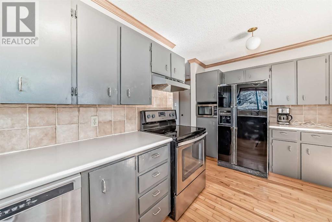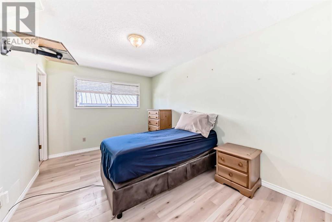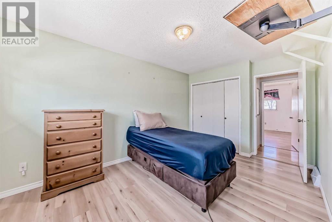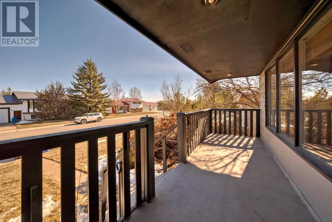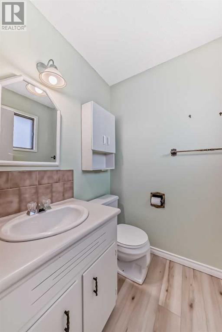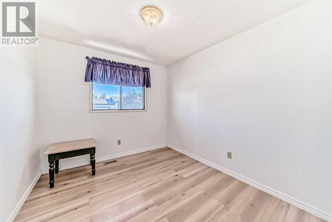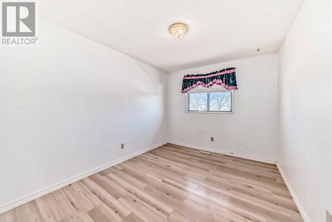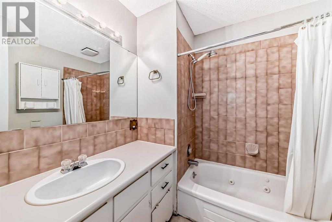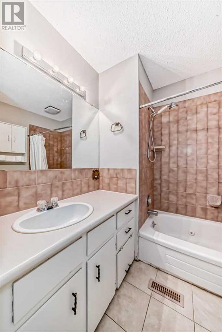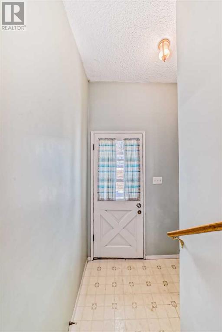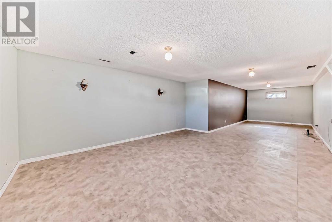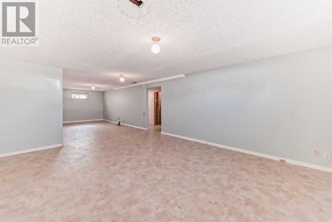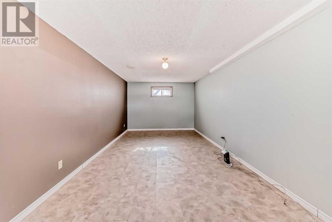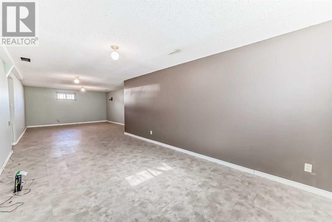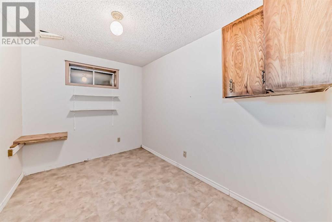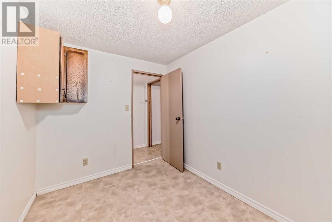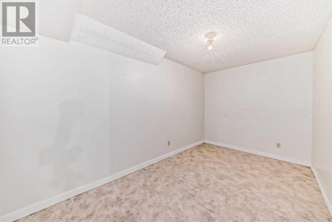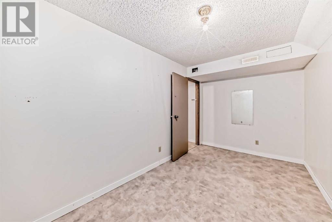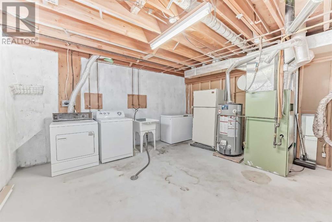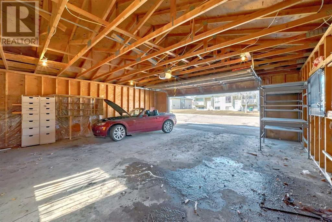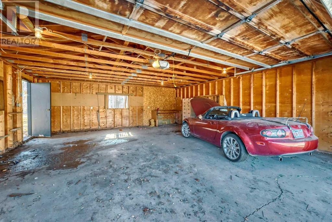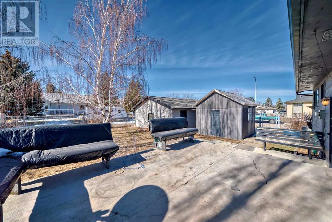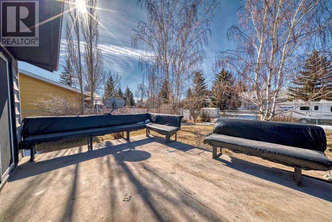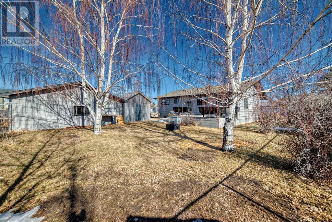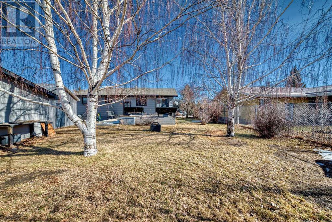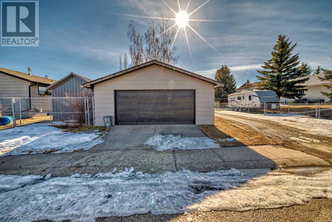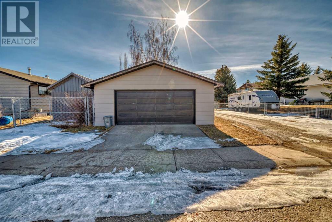101 Slade Drive Nanton, Alberta T0L 1R0
Interested?
Contact us for more information
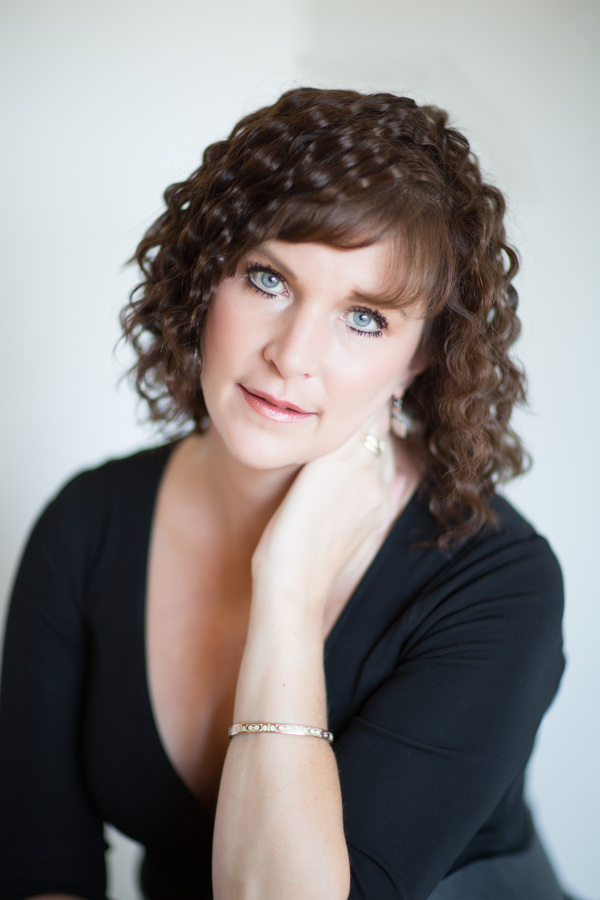
Carey Attwood
Associate
(403) 648-2765
$385,000
This charming home for sale in Nanton, Alberta offers a cozy and inviting living space perfect for a family or couple. Featuring 3 bedrooms, 1 bathroom, and a convenient 2-piece ensuite in the master bedroom, this home provides plenty of room for comfortable living. The oversized garage and workshop offer ample storage and workspace for hobbies and projects. The bedrooms have been updated with new flooring, adding a fresh and modern touch to the home. Outside, the serene yard with a large deck is the perfect place to relax and enjoy the peaceful surroundings. Situated on a large corner lot, this home offers plenty of outdoor space for gardening, playing, or simply enjoying the fresh air. Don't miss out on this wonderful opportunity to own a lovely home in the beautiful town of Nanton. Located just a short drive away from Calgary, Okotoks and High RIver, Nanton offers the perfect balance perfect balance of small town living and easy access to city amenities. (id:43352)
Property Details
| MLS® Number | A2115129 |
| Property Type | Single Family |
| Amenities Near By | Golf Course, Playground |
| Community Features | Golf Course Development |
| Features | Back Lane, No Smoking Home |
| Parking Space Total | 4 |
| Plan | 7611033 |
| Structure | Deck |
Building
| Bathroom Total | 2 |
| Bedrooms Above Ground | 3 |
| Bedrooms Total | 3 |
| Appliances | Washer, Refrigerator, Dishwasher, Stove, Dryer, Microwave, Freezer, Hood Fan, Window Coverings, Garage Door Opener |
| Architectural Style | Bungalow |
| Basement Development | Finished |
| Basement Type | Full (finished) |
| Constructed Date | 1980 |
| Construction Material | Wood Frame |
| Construction Style Attachment | Detached |
| Cooling Type | None |
| Exterior Finish | Wood Siding |
| Flooring Type | Hardwood, Laminate, Linoleum |
| Foundation Type | Poured Concrete |
| Half Bath Total | 1 |
| Heating Type | Forced Air |
| Stories Total | 1 |
| Size Interior | 1206 Sqft |
| Total Finished Area | 1206 Sqft |
| Type | House |
Parking
| Detached Garage | 2 |
Land
| Acreage | No |
| Fence Type | Fence |
| Land Amenities | Golf Course, Playground |
| Landscape Features | Landscaped |
| Size Frontage | 22.8 M |
| Size Irregular | 110.00 |
| Size Total | 110 M2|0-4,050 Sqft |
| Size Total Text | 110 M2|0-4,050 Sqft |
| Zoning Description | R1 |
Rooms
| Level | Type | Length | Width | Dimensions |
|---|---|---|---|---|
| Basement | Recreational, Games Room | 14.67 Ft x 37.75 Ft | ||
| Basement | Furnace | 15.33 Ft x 15.17 Ft | ||
| Basement | Storage | 7.83 Ft x 3.25 Ft | ||
| Basement | Office | 10.58 Ft x 7.67 Ft | ||
| Basement | Other | 14.67 Ft x 7.83 Ft | ||
| Main Level | Kitchen | 14.75 Ft x 8.75 Ft | ||
| Main Level | Dining Room | 15.25 Ft x 7.92 Ft | ||
| Main Level | Living Room | 11.83 Ft x 19.58 Ft | ||
| Main Level | 4pc Bathroom | 8.92 Ft x 6.75 Ft | ||
| Main Level | Bedroom | 9.92 Ft x 9.08 Ft | ||
| Main Level | Bedroom | 12.00 Ft x 9.50 Ft | ||
| Main Level | Primary Bedroom | 14.00 Ft x 9.83 Ft | ||
| Main Level | 2pc Bathroom | 5.33 Ft x 4.92 Ft | ||
| Main Level | Other | 4.25 Ft x 4.67 Ft |
https://www.realtor.ca/real-estate/26629944/101-slade-drive-nanton

