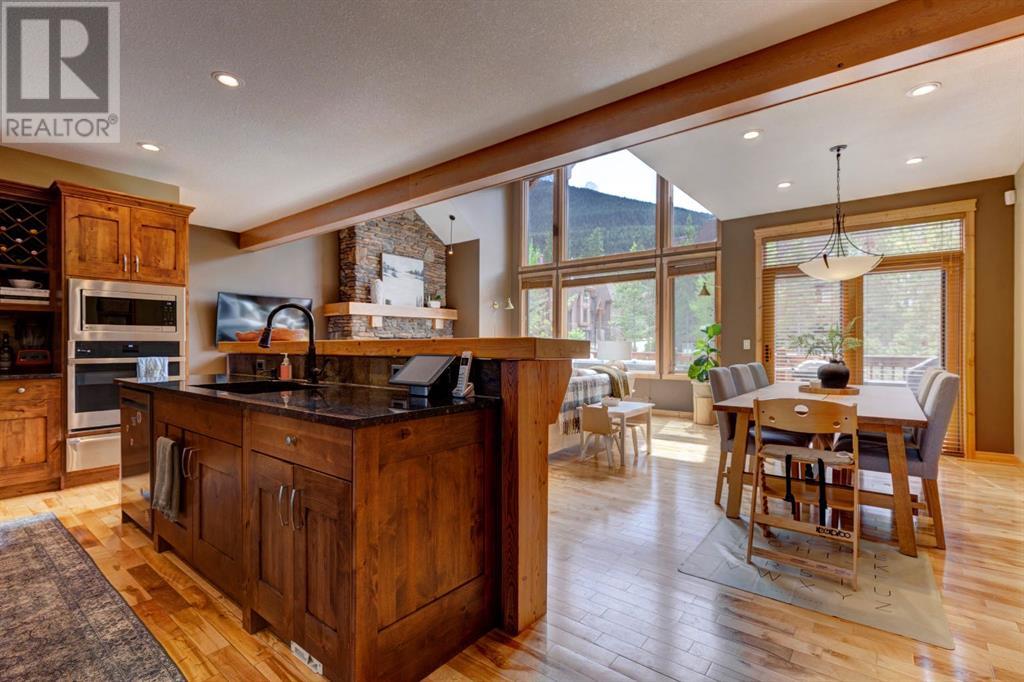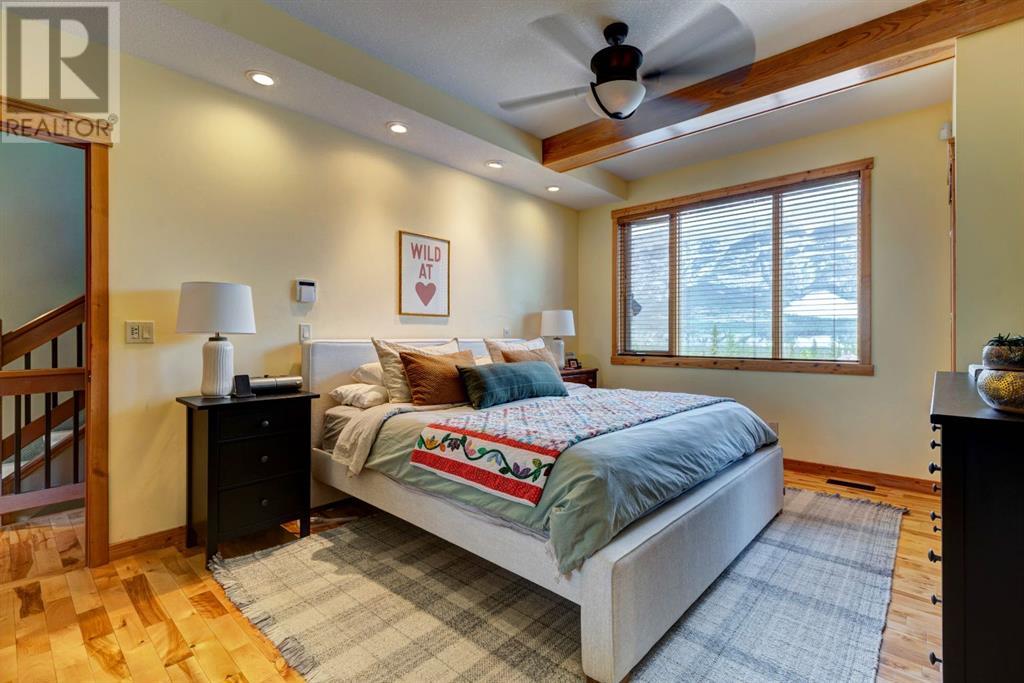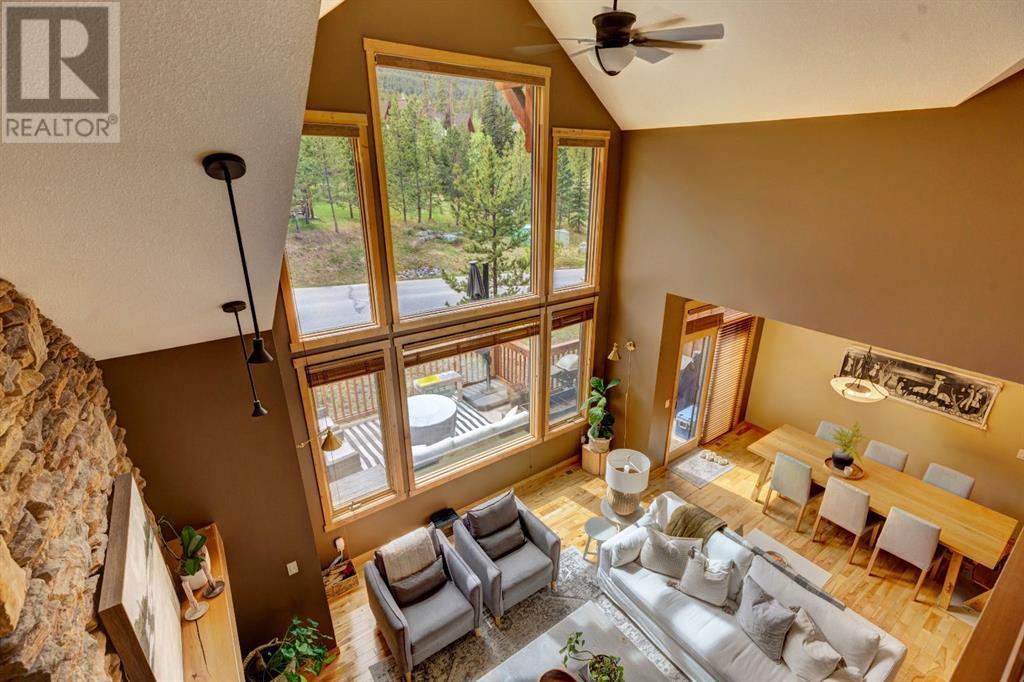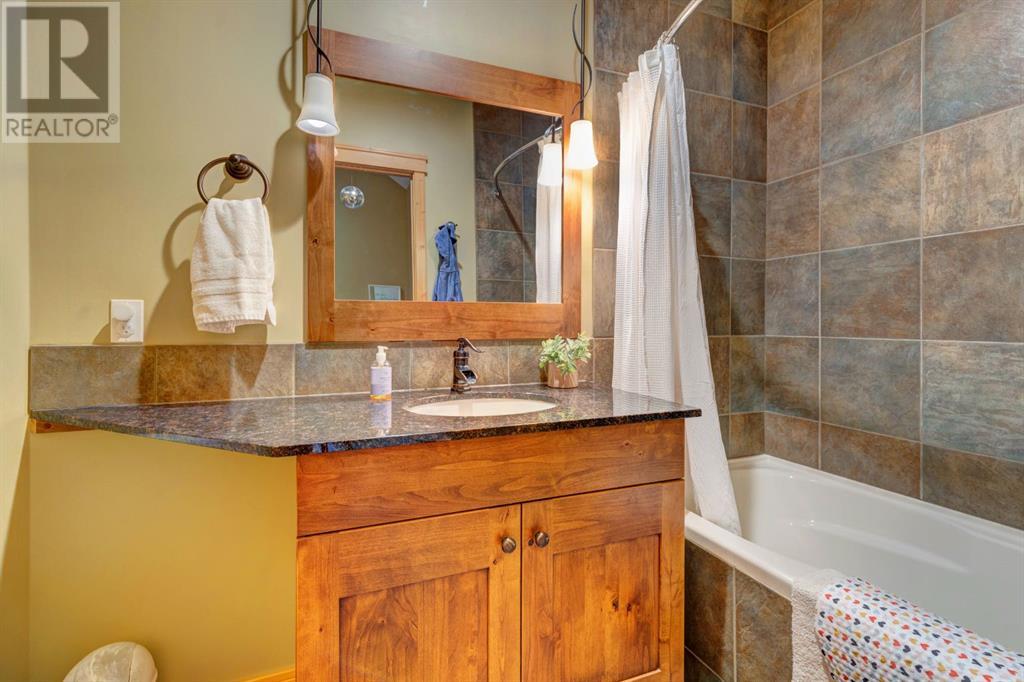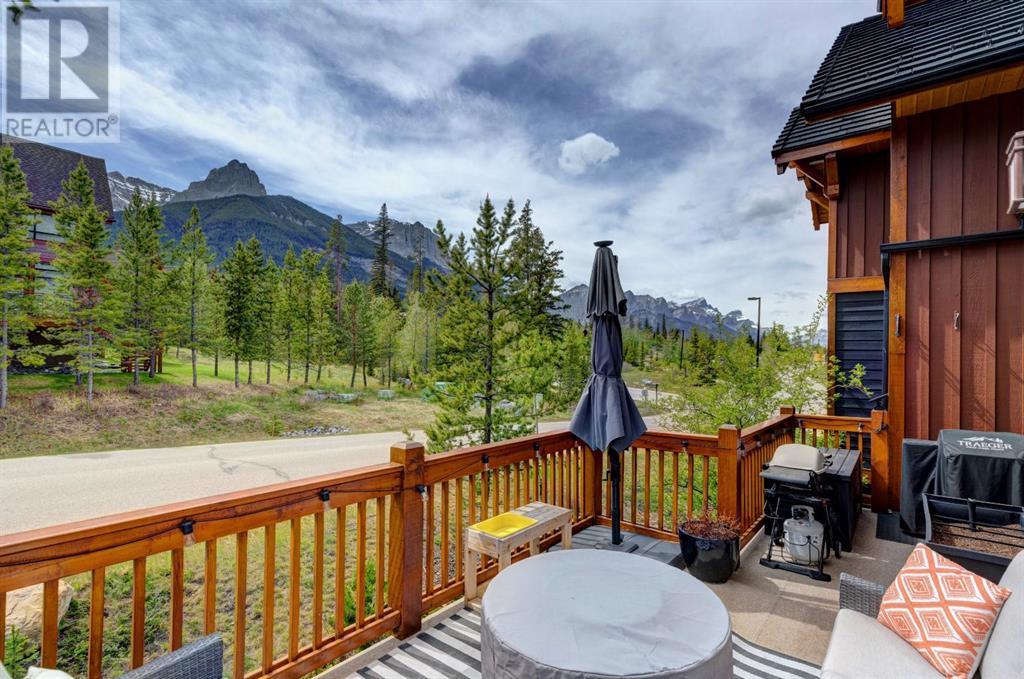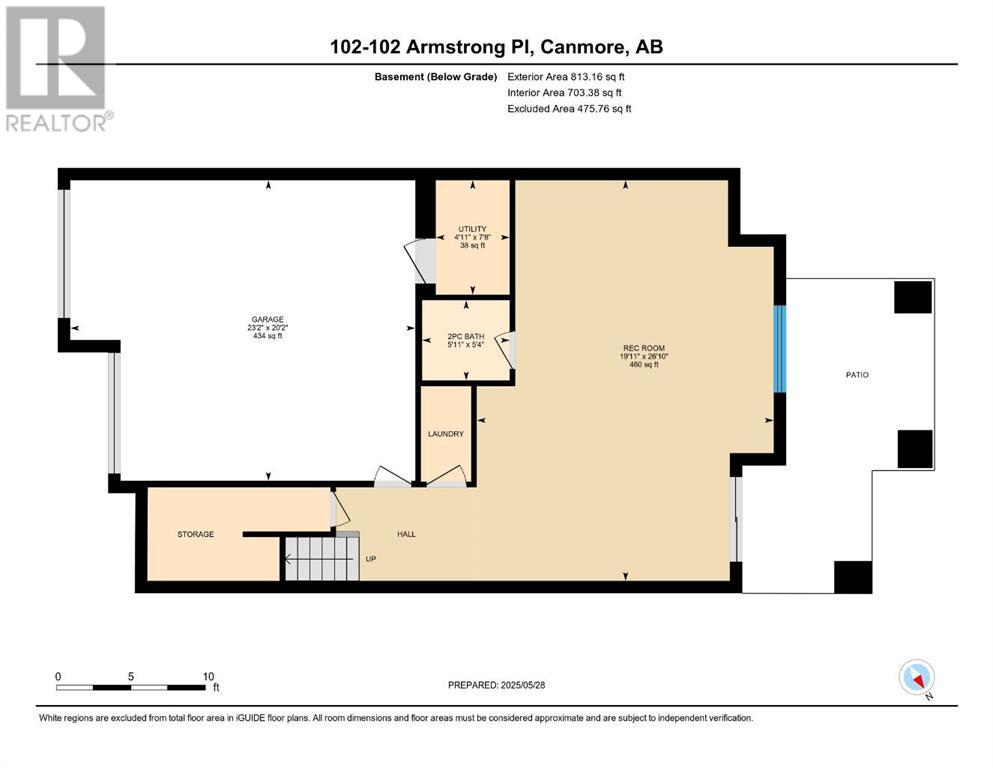102, 102 Armstrong Place Canmore, Alberta T1W 0E2
Interested?
Contact us for more information
$1,349,000Maintenance, Insurance, Ground Maintenance, Parking, Property Management, Reserve Fund Contributions
$936 Monthly
Maintenance, Insurance, Ground Maintenance, Parking, Property Management, Reserve Fund Contributions
$936 MonthlyExquisite mountain retreat in three sisters mountain village. Nestled in the heart of Three Sisters Mountain Village this luxurious residence offers refined mountain living at its finest. Thoughtfully designed this 3 bedroom, 5 bathroom home with a spacious loft showcases premium craftsmanship and high-end details throughout. The main level features an open-concept kitchen complete with custom cabinetry, stainless steel appliances, granite countertops and a solid fir eating bar. The adjoining dining and living areas are highlighted by a rundlestone fireplace and soaring floor-to-ceiling windows that flood the space with natural light and frame breathtaking views. A primary suite with a generous walk-in closet and ensuite bath completes this level. Upstairs, you’ll find two generously sized bedrooms, each with its own ensuite. The fully developed lower level includes a stylish wet bar and walk-out access to a private patio. Additional features include a double attached garage and front and back decks to enjoy the mountain surroundings. (id:43352)
Property Details
| MLS® Number | A2225723 |
| Property Type | Single Family |
| Community Name | Three Sisters |
| Amenities Near By | Schools, Shopping |
| Community Features | Pets Allowed With Restrictions |
| Features | See Remarks, Closet Organizers, Parking |
| Parking Space Total | 4 |
| Plan | 0811105 |
| Structure | Deck |
Building
| Bathroom Total | 5 |
| Bedrooms Above Ground | 3 |
| Bedrooms Total | 3 |
| Appliances | Washer, Refrigerator, Cooktop - Gas, Dishwasher, Stove, Dryer, Hood Fan, Window Coverings |
| Basement Type | None |
| Constructed Date | 2008 |
| Construction Style Attachment | Attached |
| Cooling Type | None |
| Exterior Finish | Stone, Wood Siding |
| Fireplace Present | Yes |
| Fireplace Total | 1 |
| Flooring Type | Carpeted, Hardwood, Tile |
| Foundation Type | Poured Concrete |
| Half Bath Total | 2 |
| Heating Type | Forced Air, Hot Water |
| Stories Total | 3 |
| Size Interior | 2490 Sqft |
| Total Finished Area | 2490 Sqft |
| Type | Row / Townhouse |
Parking
| Attached Garage | 2 |
Land
| Acreage | No |
| Fence Type | Not Fenced |
| Land Amenities | Schools, Shopping |
| Landscape Features | Landscaped |
| Size Depth | 25.91 M |
| Size Frontage | 8.53 M |
| Size Irregular | 2454.00 |
| Size Total | 2454 Sqft|0-4,050 Sqft |
| Size Total Text | 2454 Sqft|0-4,050 Sqft |
| Zoning Description | R3 |
Rooms
| Level | Type | Length | Width | Dimensions |
|---|---|---|---|---|
| Second Level | Living Room | 18.33 Ft x 18.42 Ft | ||
| Second Level | Dining Room | 8.50 Ft x 15.50 Ft | ||
| Second Level | Kitchen | 19.50 Ft x 8.83 Ft | ||
| Second Level | Primary Bedroom | 16.33 Ft x 11.58 Ft | ||
| Second Level | 2pc Bathroom | .00 Ft x .00 Ft | ||
| Second Level | 5pc Bathroom | .00 Ft x .00 Ft | ||
| Third Level | Bedroom | 16.50 Ft x 11.92 Ft | ||
| Third Level | Bedroom | 19.67 Ft x 12.75 Ft | ||
| Third Level | Loft | 11.00 Ft x 10.33 Ft | ||
| Third Level | 4pc Bathroom | .00 Ft x .00 Ft | ||
| Third Level | 4pc Bathroom | .00 Ft x .00 Ft | ||
| Main Level | Family Room | 19.92 Ft x 26.83 Ft | ||
| Main Level | 2pc Bathroom | .00 Ft x .00 Ft |
https://www.realtor.ca/real-estate/28390898/102-102-armstrong-place-canmore-three-sisters



