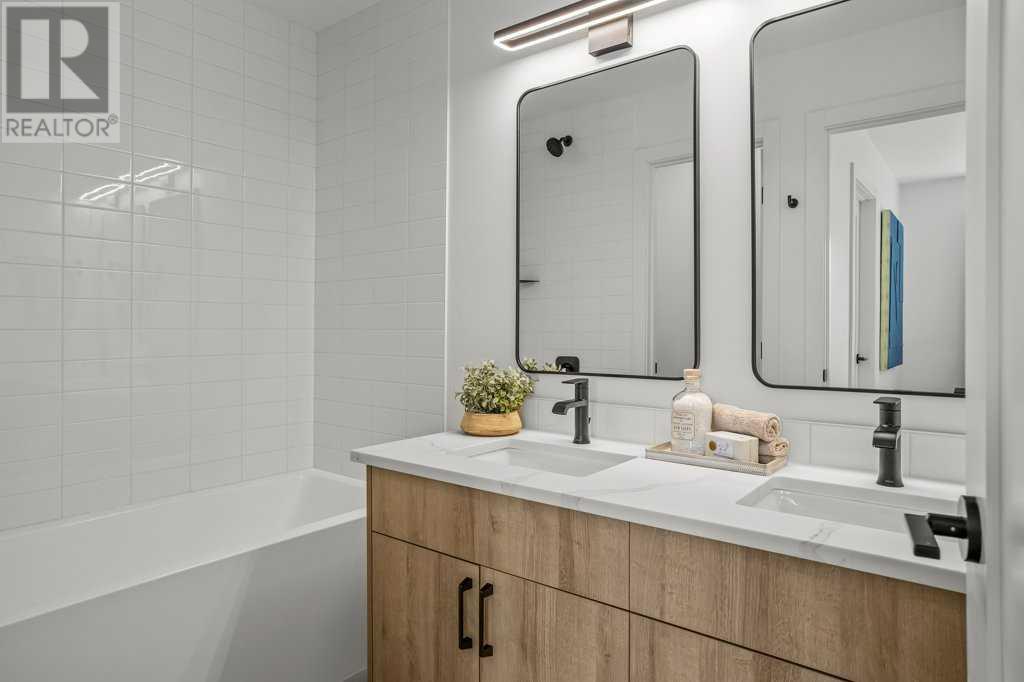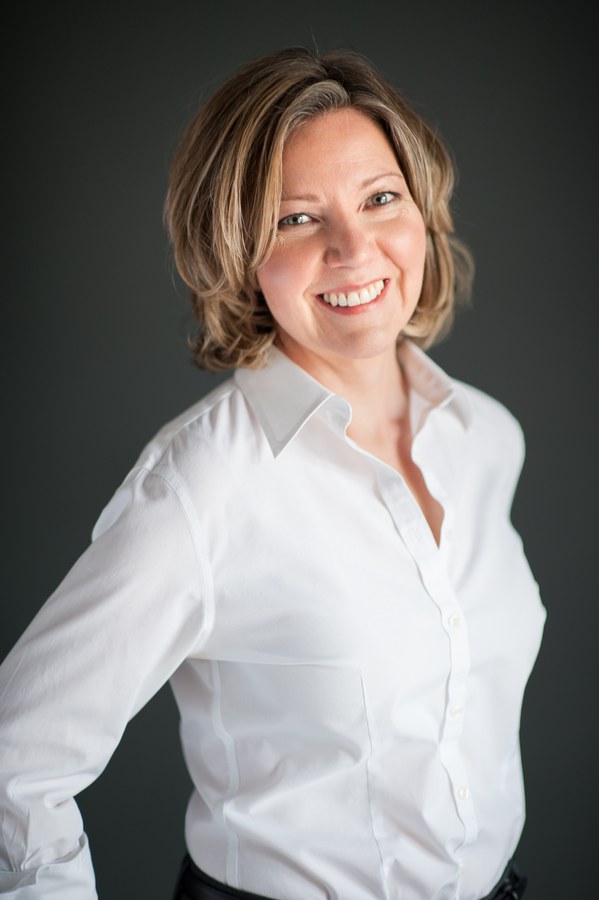102, 1413 Mountain Avenue Canmore, Alberta T1W 1M3
Interested?
Contact us for more information
Karen Greene
Associate
(403) 678-6524
https://karengreene.ca/
www.facebook.com/bowvalleyrealestate
$1,363,950Maintenance, Insurance, Property Management, Reserve Fund Contributions
$270 Monthly
Maintenance, Insurance, Property Management, Reserve Fund Contributions
$270 MonthlyTHE POINT on Mountain Ave, where luxury meets function! Welcome to a carefully curated new townhouse development in Canmore's newest up-and-coming neighbourhood. With exceptional walkability, endless views, and flexible layouts, these homes are designed to make the most of your mountain lifestyle. Over 2200 sq ft of living space provides three spacious bedrooms and four baths, a bonus family room with separate entrance, and practical garage space. When a developer really considers how spaces can be used, the result is a home that embraces the active pursuits of owners, guests, and families alike. Remarkably practical features include two primary suites, a flex bedroom/office space with its own deck, a guest/family room with its own wet bar and entrance, and very few shared walls. Discover the connectivity of living on the valley floor with easy access to walking and biking trails and excellent proximity to all downtown shops, services, and amenities. Top notch finishing and New Home Warranty included! Note: residential zoning, no short term rentals permitted (id:43352)
Property Details
| MLS® Number | A2214348 |
| Property Type | Single Family |
| Community Name | Teepee Town |
| Amenities Near By | Playground, Shopping |
| Community Features | Pets Allowed With Restrictions |
| Features | Closet Organizers, No Animal Home, No Smoking Home, Level |
| Parking Space Total | 2 |
| Plan | 2510668 |
| View Type | View |
Building
| Bathroom Total | 4 |
| Bedrooms Above Ground | 3 |
| Bedrooms Total | 3 |
| Appliances | Washer, Refrigerator, Range - Gas, Dishwasher, Dryer, Microwave Range Hood Combo, Garage Door Opener |
| Basement Type | None |
| Constructed Date | 2025 |
| Construction Material | Wood Frame |
| Construction Style Attachment | Attached |
| Cooling Type | None |
| Exterior Finish | Stone, Wood Siding |
| Fireplace Present | Yes |
| Fireplace Total | 1 |
| Flooring Type | Carpeted, Ceramic Tile, Hardwood |
| Foundation Type | Poured Concrete, Slab |
| Half Bath Total | 1 |
| Heating Fuel | Natural Gas |
| Heating Type | Forced Air |
| Stories Total | 3 |
| Size Interior | 2292 Sqft |
| Total Finished Area | 2292 Sqft |
| Type | Row / Townhouse |
Parking
| Attached Garage | 1 |
Land
| Acreage | No |
| Fence Type | Not Fenced |
| Land Amenities | Playground, Shopping |
| Size Total Text | Unknown |
| Zoning Description | Residential Multifamily |
Rooms
| Level | Type | Length | Width | Dimensions |
|---|---|---|---|---|
| Second Level | 4pc Bathroom | 68.50 Ft x 4.92 Ft | ||
| Second Level | 4pc Bathroom | 7.83 Ft x 4.92 Ft | ||
| Second Level | Other | 16.42 Ft x 5.08 Ft | ||
| Second Level | Other | 5.75 Ft x 11.92 Ft | ||
| Second Level | Bedroom | 16.50 Ft x 11.50 Ft | ||
| Second Level | Laundry Room | 8.50 Ft x 6.33 Ft | ||
| Second Level | Primary Bedroom | 12.58 Ft x 14.33 Ft | ||
| Third Level | 2pc Bathroom | 5.25 Ft x 4.92 Ft | ||
| Third Level | 5pc Bathroom | 7.83 Ft x 8.67 Ft | ||
| Third Level | Bedroom | 10.92 Ft x 12.00 Ft | ||
| Third Level | Dining Room | 116.42 Ft x 5.33 Ft | ||
| Third Level | Other | 13.00 Ft x 13.50 Ft | ||
| Third Level | Living Room | 16.42 Ft x 11.50 Ft | ||
| Main Level | Family Room | 16.42 Ft x 17.58 Ft | ||
| Main Level | Furnace | 12.25 Ft x 6.50 Ft |
https://www.realtor.ca/real-estate/28215518/102-1413-mountain-avenue-canmore-teepee-town













































