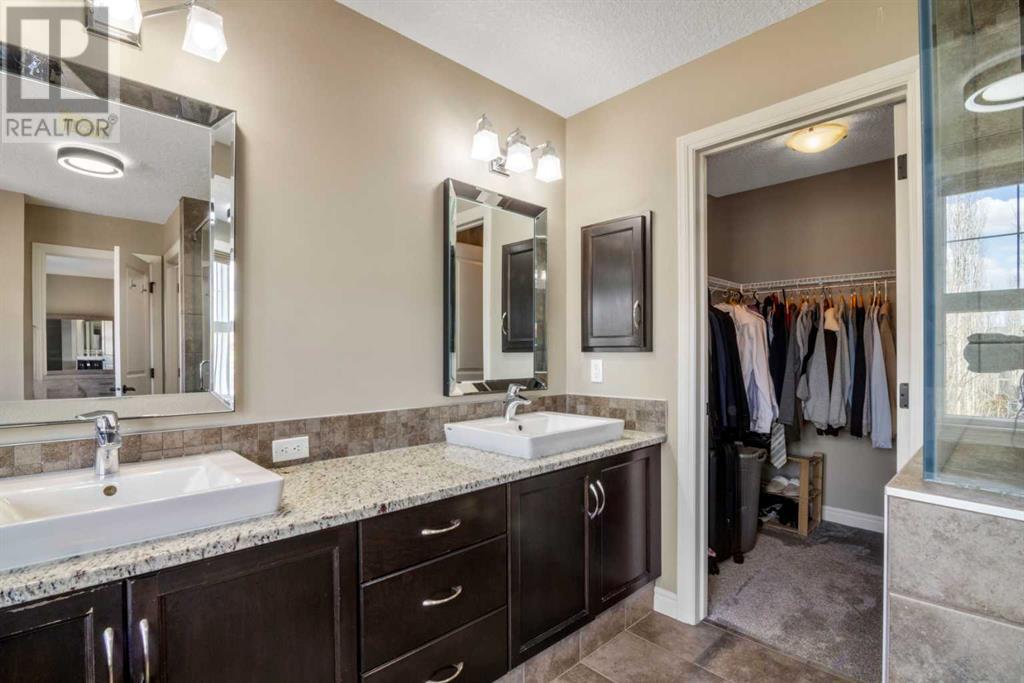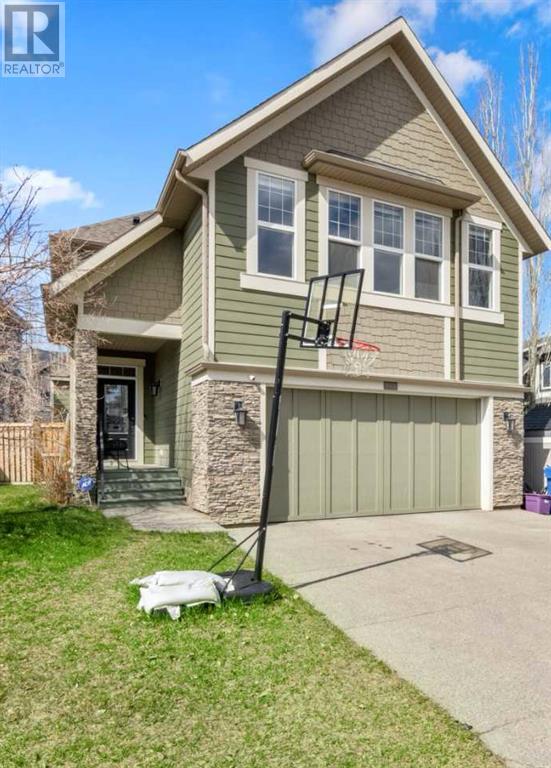102 Marquis Grove Se Calgary, Alberta T3M 1M6
Interested?
Contact us for more information

Travis Copp
Associate
(403) 256-3144
www.homesearchcalgary.com/
https://www.facebook.com/traviscopp/
www.linkedin.com/pub/travis-copp/33/b24/ba0
www.twitter.com/CoppTravis/
$875,000
This is the one your family’s been waiting for in the sought-after community of Mahogany! This stunning home offers nearly 3,500 square feet of developed living space—a perfect blend of space, function, and lifestyle for active families. Inside, the main floor features 9’ ceilings, hardwood flooring, and an open-concept layout designed for everyday family life. The beautiful kitchen includes granite countertops, stainless steel appliances, a walk-in pantry, and a large island—perfect for morning breakfasts and after-school snacks. The family room offers a cozy fireplace, while the dining area leads directly to the deck for seamless indoor-outdoor living. Need a quiet place to work or study? The main floor den is bright, private, and spacious enough to double as a home office or playroom. Upstairs, the bonus room steals the show with vaulted ceilings and a built-in wet bar—a fantastic hangout for movie nights, game days, or teen space. The primary bedroom is a relaxing retreat with a spa-like ensuite featuring double sinks, a large soaker tub, an oversized shower, and a generous walk-in closet. Two additional bedrooms share a Jack-and-Jill bathroom, and there's an upstairs laundry room plus a large linen closet for added convenience. The newly developed basement adds even more living space with beautiful vinyl plank flooring, modern neutral tones, and in-floor heating. It includes a spacious recreation room—versatile for games, workouts, or a home theatre—along with another bedroom and a full four-piece bathroom, ideal for guests or growing families.Step outside to your fully landscaped backyard, where mature trees create a beautiful, private oasis. In season, the lush greenery surrounds the space, offering a serene and secluded setting—perfect for summer barbecues, morning coffee, or peaceful evenings outdoors. The spacious deck invites you to relax and take it all in. Additional highlights include dual furnaces (with humidifiers), central air conditioning, a new o n-demand tankless hot water system, and a durable Hardie Board exterior with stone accents. Just steps from wetland pathways and walking distance to both Catholic and public schools, this home is located in one of Calgary’s most desirable lake communities—offering four-season fun and a strong sense of community. Whether you're swimming in the summer or skating in the winter, this home is your family’s perfect match. (id:43352)
Property Details
| MLS® Number | A2214642 |
| Property Type | Single Family |
| Community Name | Mahogany |
| Amenities Near By | Park, Playground, Schools, Shopping, Water Nearby |
| Community Features | Lake Privileges |
| Features | Wet Bar, Pvc Window, Parking |
| Parking Space Total | 4 |
| Plan | 1211545 |
| Structure | Deck |
Building
| Bathroom Total | 4 |
| Bedrooms Above Ground | 3 |
| Bedrooms Below Ground | 1 |
| Bedrooms Total | 4 |
| Amenities | Clubhouse, Recreation Centre |
| Appliances | Refrigerator, Gas Stove(s), Dishwasher, Microwave, Window Coverings, Garage Door Opener |
| Basement Development | Finished |
| Basement Type | Full (finished) |
| Constructed Date | 2012 |
| Construction Material | Wood Frame |
| Construction Style Attachment | Detached |
| Cooling Type | Central Air Conditioning |
| Exterior Finish | Composite Siding |
| Fireplace Present | Yes |
| Fireplace Total | 1 |
| Flooring Type | Carpeted, Ceramic Tile, Hardwood |
| Foundation Type | Poured Concrete |
| Half Bath Total | 1 |
| Heating Type | Forced Air |
| Stories Total | 2 |
| Size Interior | 2538 Sqft |
| Total Finished Area | 2537.58 Sqft |
| Type | House |
Parking
| Attached Garage | 2 |
Land
| Acreage | No |
| Fence Type | Fence |
| Land Amenities | Park, Playground, Schools, Shopping, Water Nearby |
| Landscape Features | Landscaped |
| Size Frontage | 17.32 M |
| Size Irregular | 459.00 |
| Size Total | 459 M2|4,051 - 7,250 Sqft |
| Size Total Text | 459 M2|4,051 - 7,250 Sqft |
| Zoning Description | R-g |
Rooms
| Level | Type | Length | Width | Dimensions |
|---|---|---|---|---|
| Basement | 4pc Bathroom | 7.83 Ft x 4.83 Ft | ||
| Basement | Bedroom | 13.75 Ft x 16.25 Ft | ||
| Basement | Recreational, Games Room | 25.50 Ft x 16.58 Ft | ||
| Basement | Furnace | 11.67 Ft x 13.08 Ft | ||
| Main Level | 2pc Bathroom | 4.92 Ft x 4.83 Ft | ||
| Main Level | Dining Room | 11.42 Ft x 13.00 Ft | ||
| Main Level | Kitchen | 15.50 Ft x 13.42 Ft | ||
| Main Level | Family Room | 18.58 Ft x 13.83 Ft | ||
| Main Level | Den | 9.17 Ft x 11.50 Ft | ||
| Upper Level | 4pc Bathroom | 13.75 Ft x 4.92 Ft | ||
| Upper Level | 5pc Bathroom | 12.75 Ft x 12.83 Ft | ||
| Upper Level | Other | 6.83 Ft x 4.33 Ft | ||
| Upper Level | Bonus Room | 21.00 Ft x 12.42 Ft | ||
| Upper Level | Bedroom | 13.58 Ft x 10.92 Ft | ||
| Upper Level | Bedroom | 13.67 Ft x 10.92 Ft | ||
| Upper Level | Primary Bedroom | 15.17 Ft x 15.83 Ft |
https://www.realtor.ca/real-estate/28219825/102-marquis-grove-se-calgary-mahogany



















































