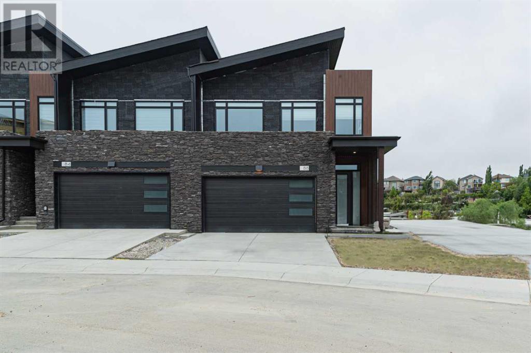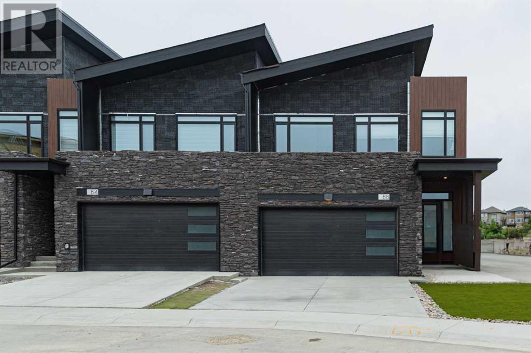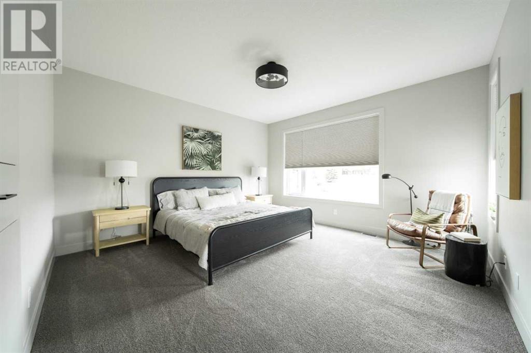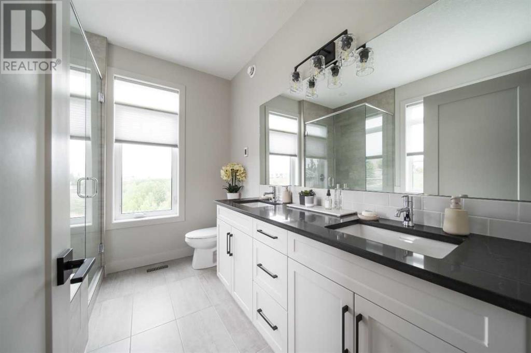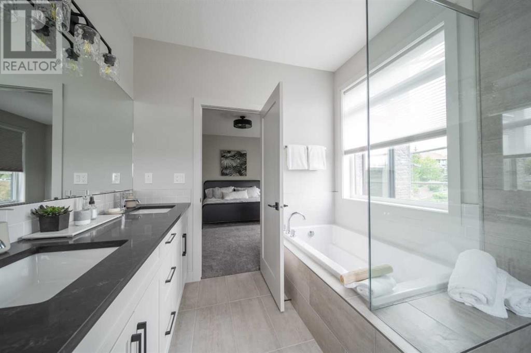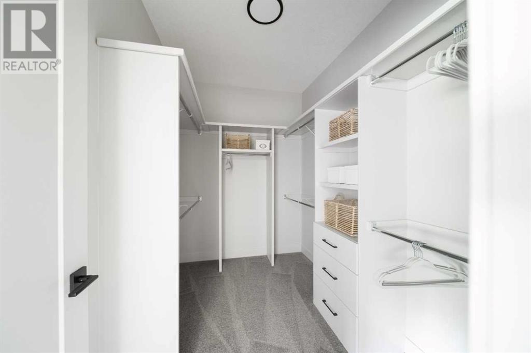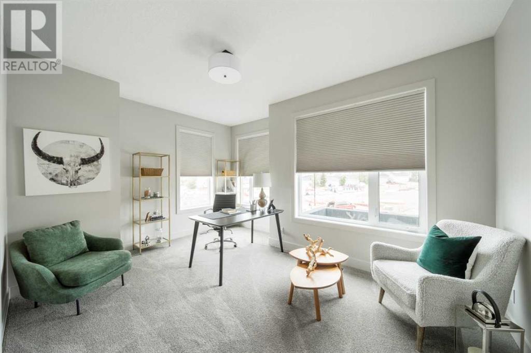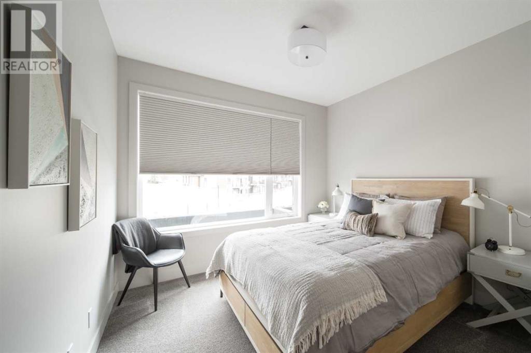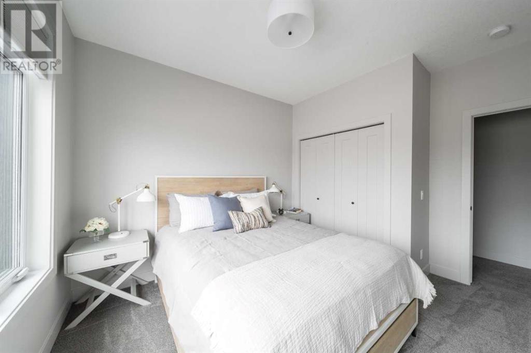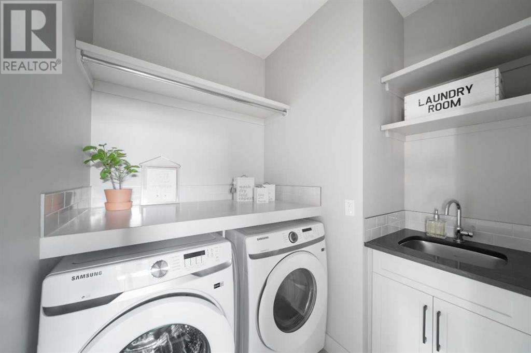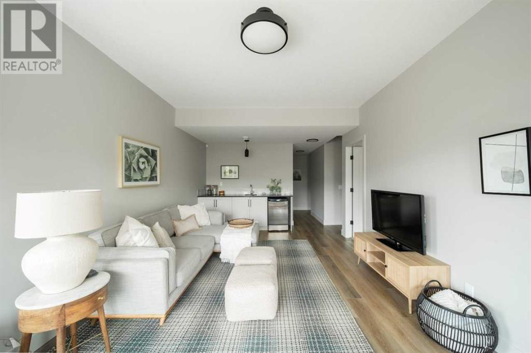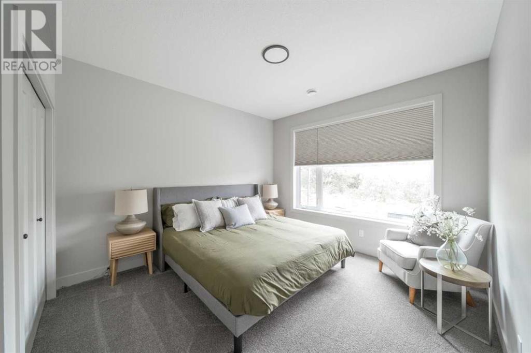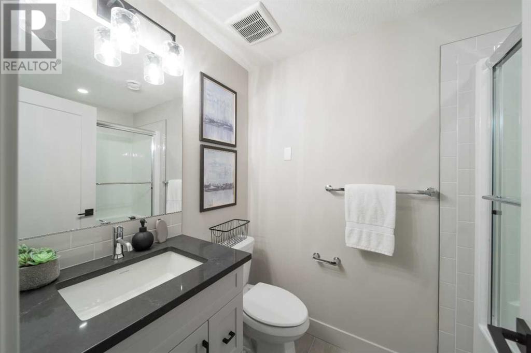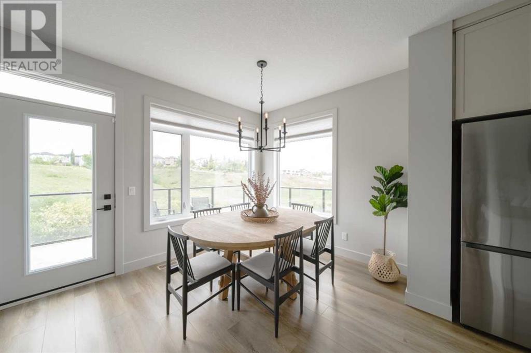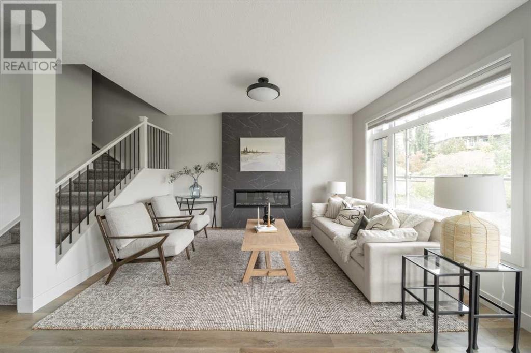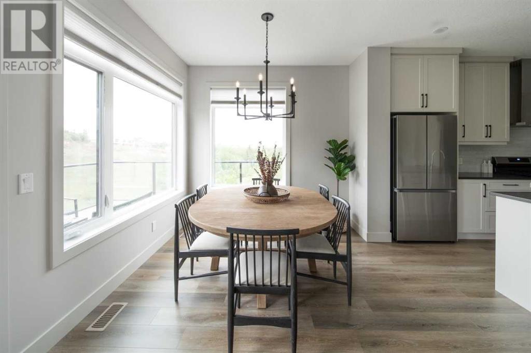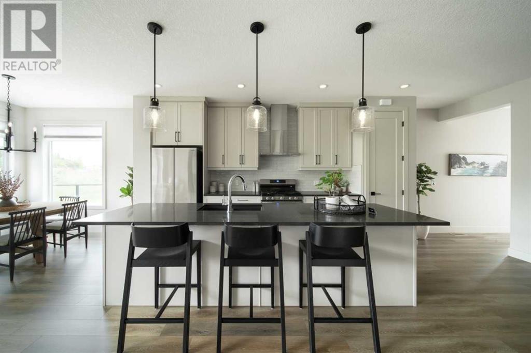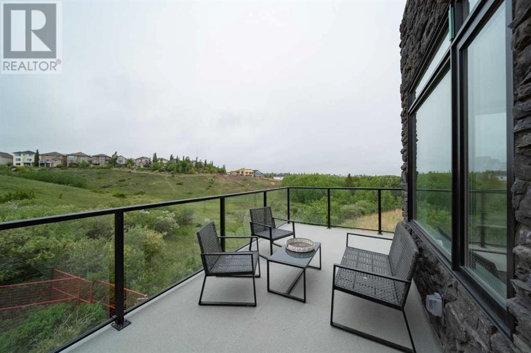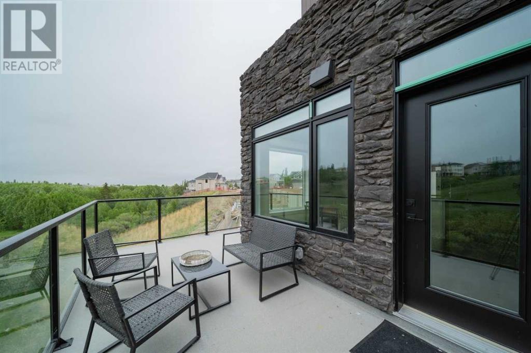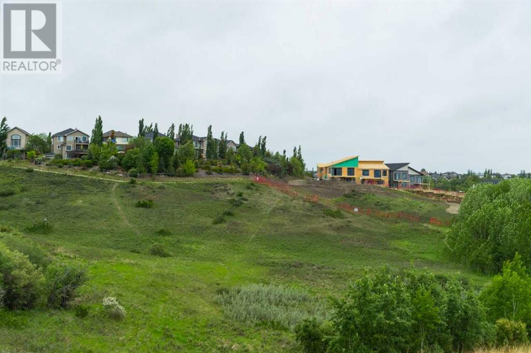102 Royal Elm Green Nw Calgary, Alberta T3G 0G8
Interested?
Contact us for more information
$1,047,375Maintenance, Ground Maintenance, Property Management, Reserve Fund Contributions
$279 Monthly
Maintenance, Ground Maintenance, Property Management, Reserve Fund Contributions
$279 MonthlyExperience the epitome of luxury living in this exquisite Janssen Homes townhome nestled against a serene ravine backdrop. Boasting 3 bedrooms and 2.5 baths, this home features a double attached garage and a walkout lot. Inside, the 9’ ceilings enhance the spacious open layout, leading to a gourmet kitchen adorned with quartz countertops, a kitchen island, and stainless steel appliances. Triple glazed high-efficient windows bathe the interior in natural light while providing breathtaking views of the ravine. Step onto the expansive rear deck for outdoor relaxation. Upstairs, discover three generously sized bedrooms, including a master retreat with a spa-inspired ensuite. Premium finishes like LVP, tile, and carpet flooring exude elegance and durability throughout. Complete with stainless steel kitchen appliances and a washer dryer, this townhome seamlessly blends modern comfort with the tranquility of nature. *Photos are representative* (id:43352)
Property Details
| MLS® Number | A2129293 |
| Property Type | Single Family |
| Community Name | Royal Oak |
| Amenities Near By | Park, Playground |
| Community Features | Pets Allowed With Restrictions |
| Features | No Neighbours Behind, No Animal Home, No Smoking Home |
| Parking Space Total | 4 |
| Plan | Tbd |
| Structure | Deck |
Building
| Bathroom Total | 4 |
| Bedrooms Above Ground | 3 |
| Bedrooms Below Ground | 1 |
| Bedrooms Total | 4 |
| Age | New Building |
| Appliances | Washer, Refrigerator, Dishwasher, Range, Dryer, Microwave |
| Basement Development | Finished |
| Basement Features | Walk Out |
| Basement Type | Full (finished) |
| Construction Material | Wood Frame |
| Construction Style Attachment | Attached |
| Cooling Type | None |
| Exterior Finish | Stone, Stucco |
| Fireplace Present | Yes |
| Fireplace Total | 1 |
| Flooring Type | Carpeted, Ceramic Tile, Vinyl Plank |
| Foundation Type | Poured Concrete |
| Half Bath Total | 1 |
| Heating Fuel | Natural Gas |
| Heating Type | Forced Air |
| Stories Total | 2 |
| Size Interior | 1774.66 Sqft |
| Total Finished Area | 1774.66 Sqft |
| Type | Row / Townhouse |
Parking
| Attached Garage | 1 |
Land
| Acreage | No |
| Fence Type | Not Fenced |
| Land Amenities | Park, Playground |
| Size Total Text | Unknown |
| Zoning Description | Tbd |
Rooms
| Level | Type | Length | Width | Dimensions |
|---|---|---|---|---|
| Second Level | Kitchen | 16.00 Ft x 12.25 Ft | ||
| Second Level | 2pc Bathroom | .00 Ft x .00 Ft | ||
| Second Level | Dining Room | 12.33 Ft x 9.83 Ft | ||
| Third Level | Primary Bedroom | 15.00 Ft x 14.25 Ft | ||
| Third Level | Bedroom | 13.33 Ft x 9.58 Ft | ||
| Third Level | 5pc Bathroom | .00 Ft x .00 Ft | ||
| Third Level | Bedroom | 10.50 Ft x 10.33 Ft | ||
| Third Level | 4pc Bathroom | Measurements not available | ||
| Lower Level | Recreational, Games Room | 11.92 Ft x 20.58 Ft | ||
| Lower Level | Bedroom | 11.42 Ft x 12.58 Ft | ||
| Lower Level | 4pc Bathroom | Measurements not available |
https://www.realtor.ca/real-estate/26854140/102-royal-elm-green-nw-calgary-royal-oak

