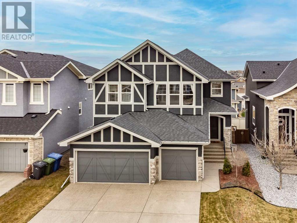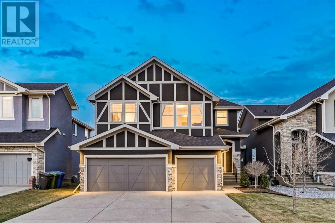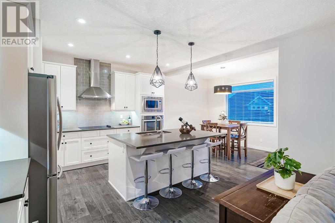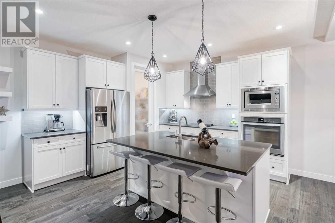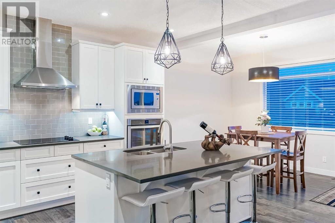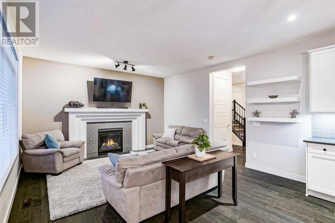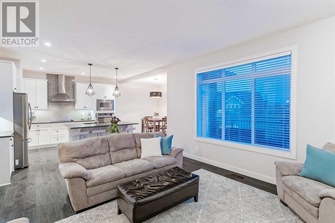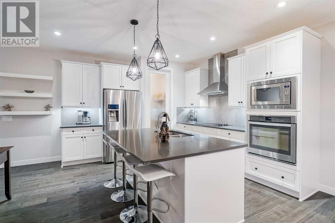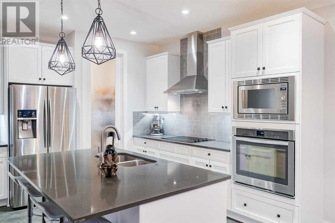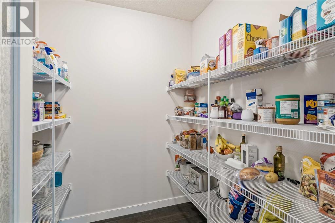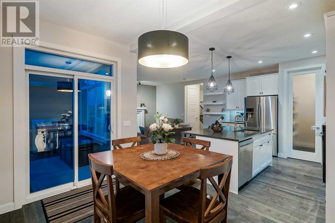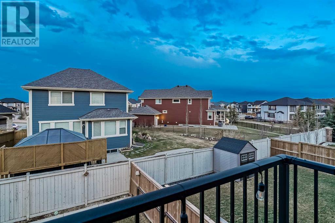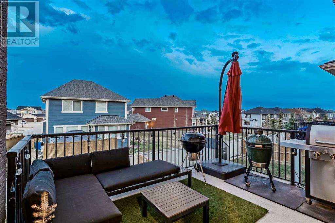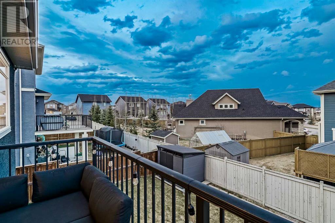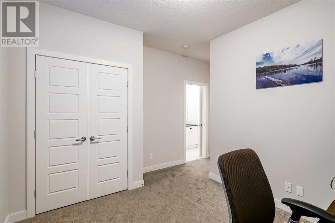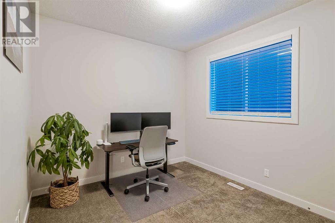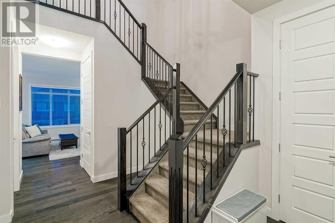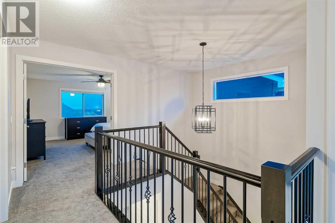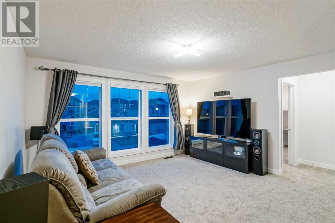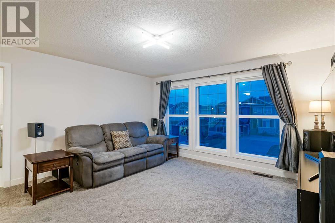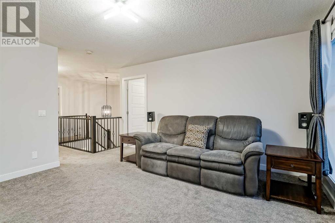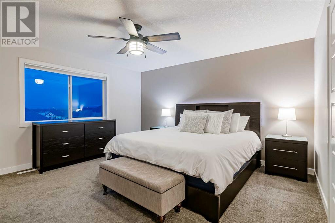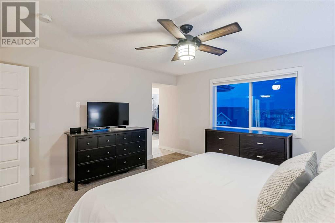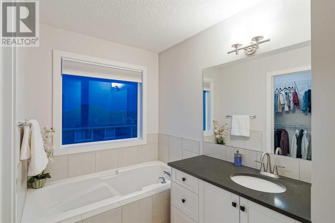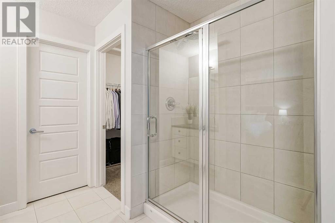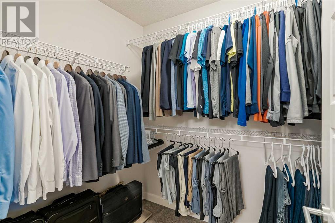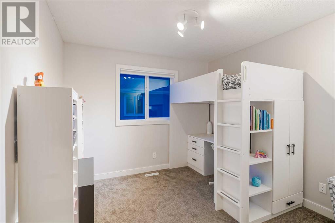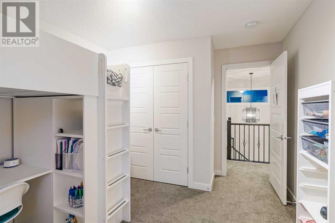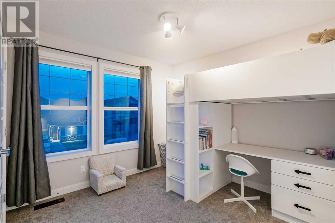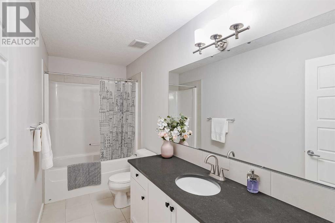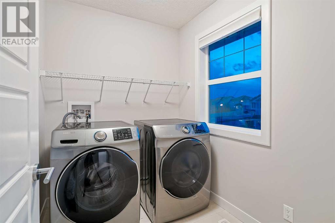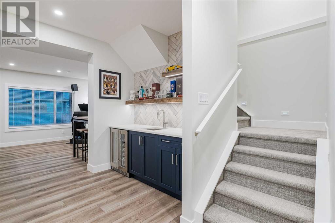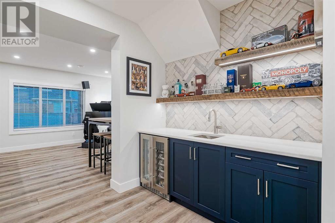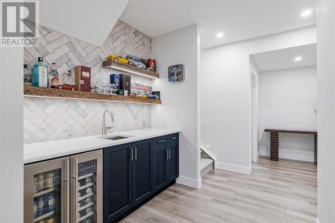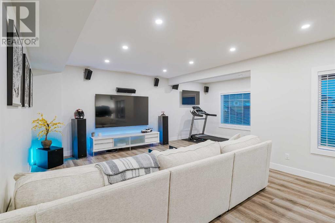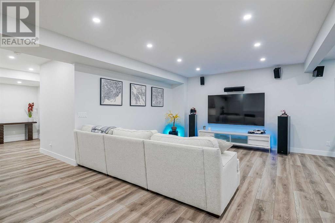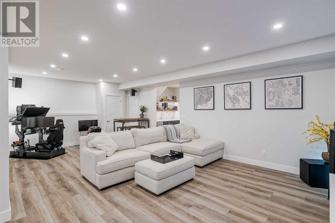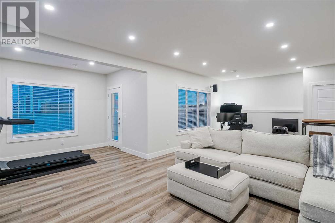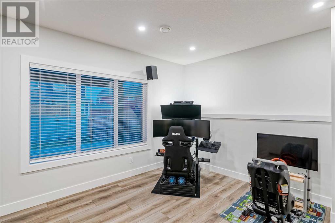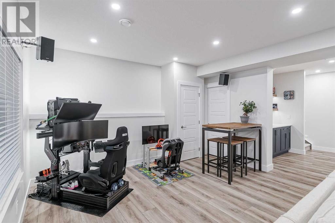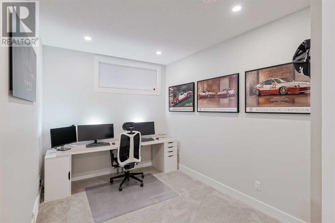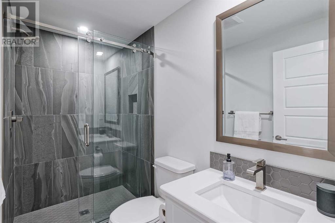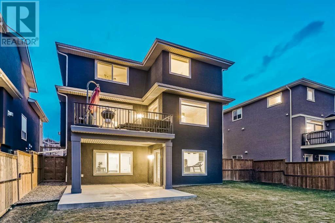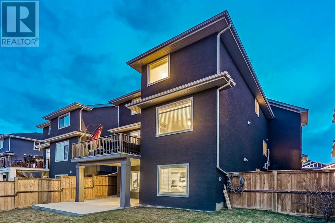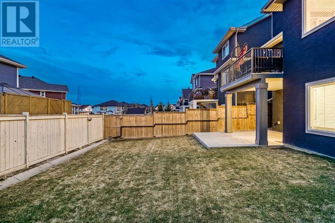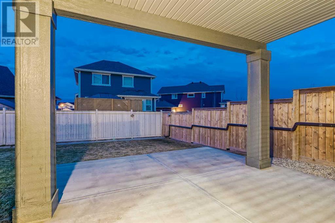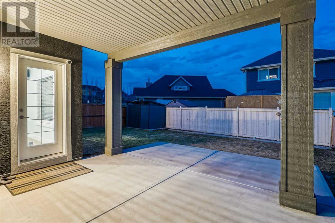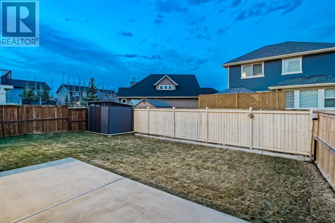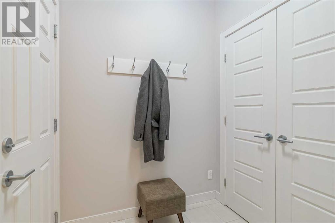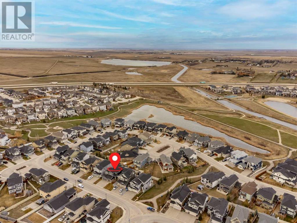102 Stonemere Green Chestermere, Alberta T1X 0X5
Interested?
Contact us for more information

Justin Havre
Associate
(403) 648-2765
www.justinhavre.com/
www.facebook.com/justinhavre
https://www.linkedin.com/in/justinhavre/
www.twitter.com/justinhavre
https://www.youtube.com/embed/LDglWZ57T-A
$875,000
Introducing the "Scottsdale" by Douglas Homes Ltd., an exquisite 2-storey masterpiece boasting over 3000 sq.ft. of luxury living space and a TRIPLE GARAGE. This home features a versatile main floor den or bedroom with a convenient 3-piece cheater ensuite bath, ideal for accommodating parents or a nanny. Step inside to discover hardwood flooring stretching from the entry through the hallway, kitchen, and pantry, creating a seamless flow. The kitchen is a chef's delight, showcasing a large island with quartz countertop, stainless steel chimney hoodfan, fridge, dishwasher, wall oven, and countertop range. A spacious walk-in pantry ensures ample storage, while the adjacent dining area offers access to the deck through patio doors. Relax in the inviting great room with its feature fireplace, perfect for cozy evenings with loved ones. Ascend the oak and metal spindle staircase to the upper level, where you'll find a large bright bonus room, 2 secondary bedrooms, a 4-piece bath, and convenient upstairs laundry. Retreat to the expansive primary bedroom, complete with a luxurious 5-piece ensuite featuring a soaker tub, his and her vanities and sinks, an oversized walk-in shower, and his 'n' hers walk-in closets. The walkout basement awaits many family gatherings and is sure to be a highlight of living here. Located in a super nice, exclusive area close to walking paths leading to the lake, this home offers the ultimate comfort, style, and convenience. (id:43352)
Property Details
| MLS® Number | A2122937 |
| Property Type | Single Family |
| Community Name | Westmere |
| Features | Pvc Window, No Smoking Home |
| Parking Space Total | 6 |
| Plan | 1511285 |
| Structure | Deck |
Building
| Bathroom Total | 4 |
| Bedrooms Above Ground | 4 |
| Bedrooms Below Ground | 1 |
| Bedrooms Total | 5 |
| Appliances | Washer, Cooktop - Electric, Dishwasher, Oven, Microwave, Hood Fan, Window Coverings |
| Basement Development | Finished |
| Basement Features | Walk Out |
| Basement Type | Full (finished) |
| Constructed Date | 2017 |
| Construction Material | Wood Frame |
| Construction Style Attachment | Detached |
| Cooling Type | None |
| Exterior Finish | Stone, Stucco |
| Fireplace Present | Yes |
| Fireplace Total | 1 |
| Flooring Type | Carpeted, Ceramic Tile, Hardwood |
| Foundation Type | Poured Concrete |
| Heating Fuel | Natural Gas |
| Heating Type | Forced Air |
| Stories Total | 2 |
| Size Interior | 2275 Sqft |
| Total Finished Area | 2275 Sqft |
| Type | House |
Parking
| Attached Garage | 3 |
Land
| Acreage | No |
| Fence Type | Fence |
| Landscape Features | Landscaped, Lawn |
| Size Depth | 35 M |
| Size Frontage | 14 M |
| Size Irregular | 490.71 |
| Size Total | 490.71 M2|4,051 - 7,250 Sqft |
| Size Total Text | 490.71 M2|4,051 - 7,250 Sqft |
| Zoning Description | R1 |
Rooms
| Level | Type | Length | Width | Dimensions |
|---|---|---|---|---|
| Basement | 3pc Bathroom | Measurements not available | ||
| Basement | Recreational, Games Room | 23.42 Ft x 11.75 Ft | ||
| Basement | Bedroom | 11.00 Ft x 8.92 Ft | ||
| Main Level | 3pc Bathroom | Measurements not available | ||
| Main Level | Living Room | 15.08 Ft x 14.25 Ft | ||
| Main Level | Kitchen | 11.58 Ft x 12.50 Ft | ||
| Main Level | Breakfast | 7.75 Ft x 12.42 Ft | ||
| Main Level | Bedroom | 10.58 Ft x 10.25 Ft | ||
| Upper Level | 5pc Bathroom | Measurements not available | ||
| Upper Level | 4pc Bathroom | Measurements not available | ||
| Upper Level | Laundry Room | 5.50 Ft x 7.17 Ft | ||
| Upper Level | Primary Bedroom | 14.58 Ft x 14.25 Ft | ||
| Upper Level | Bedroom | 10.00 Ft x 12.08 Ft | ||
| Upper Level | Bedroom | 9.92 Ft x 9.92 Ft | ||
| Upper Level | Bonus Room | 14.17 Ft x 15.00 Ft |
https://www.realtor.ca/real-estate/26770439/102-stonemere-green-chestermere-westmere

