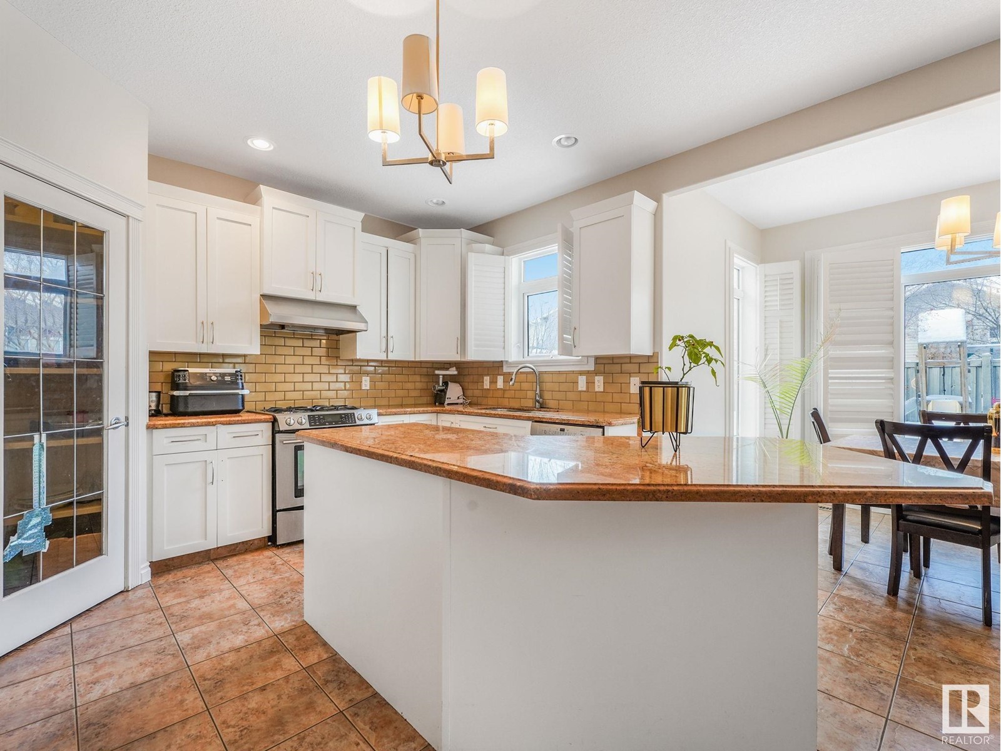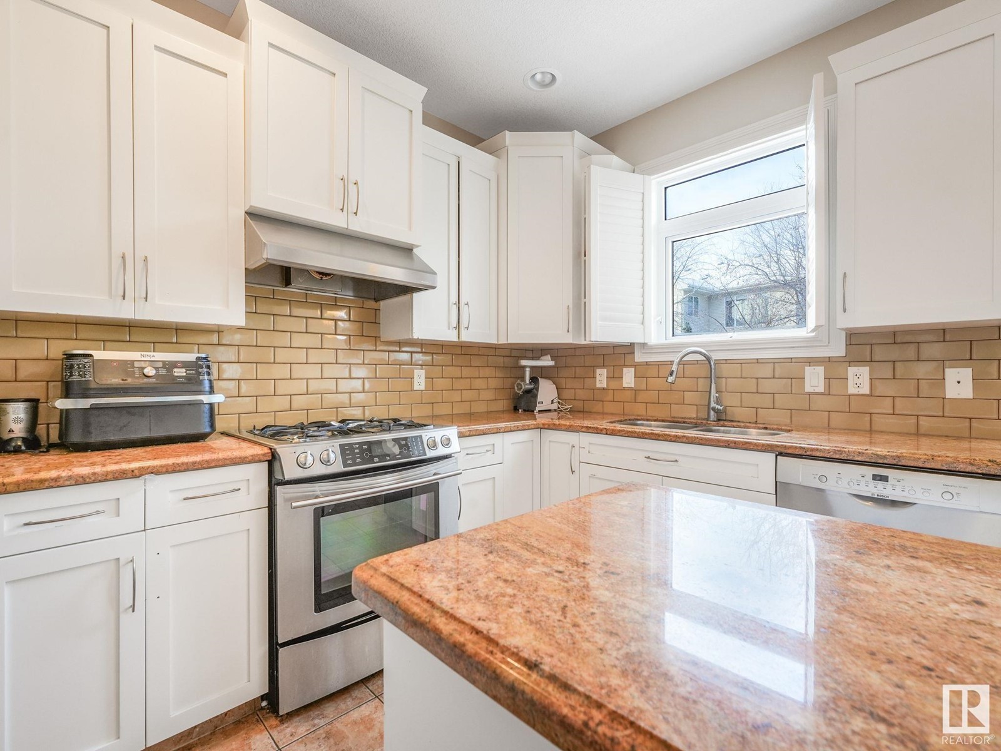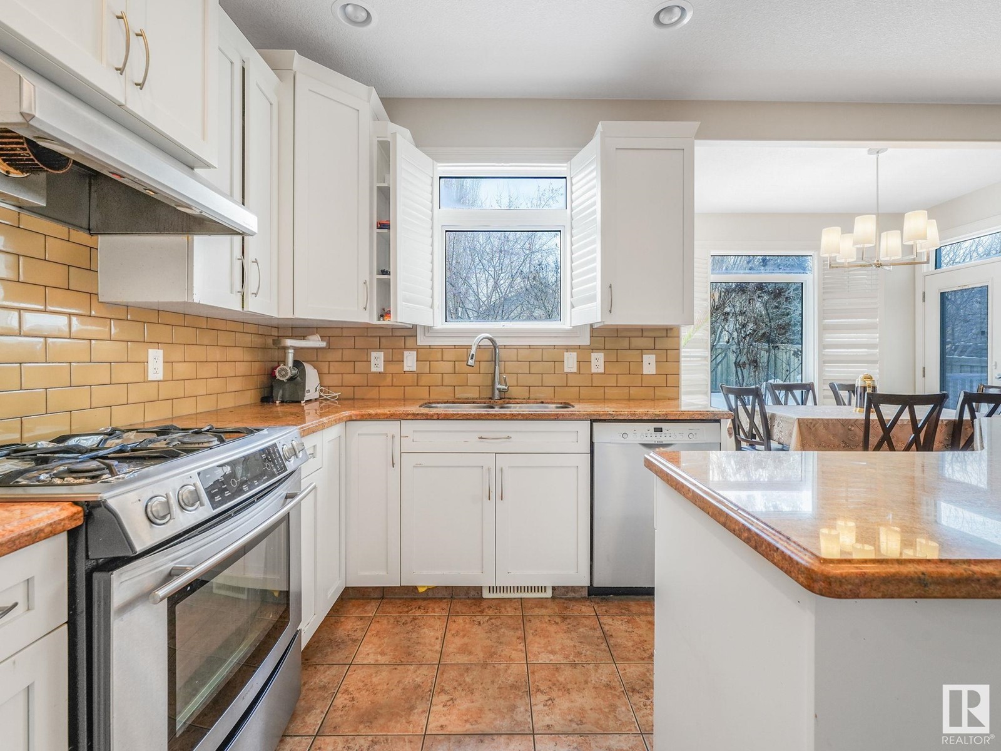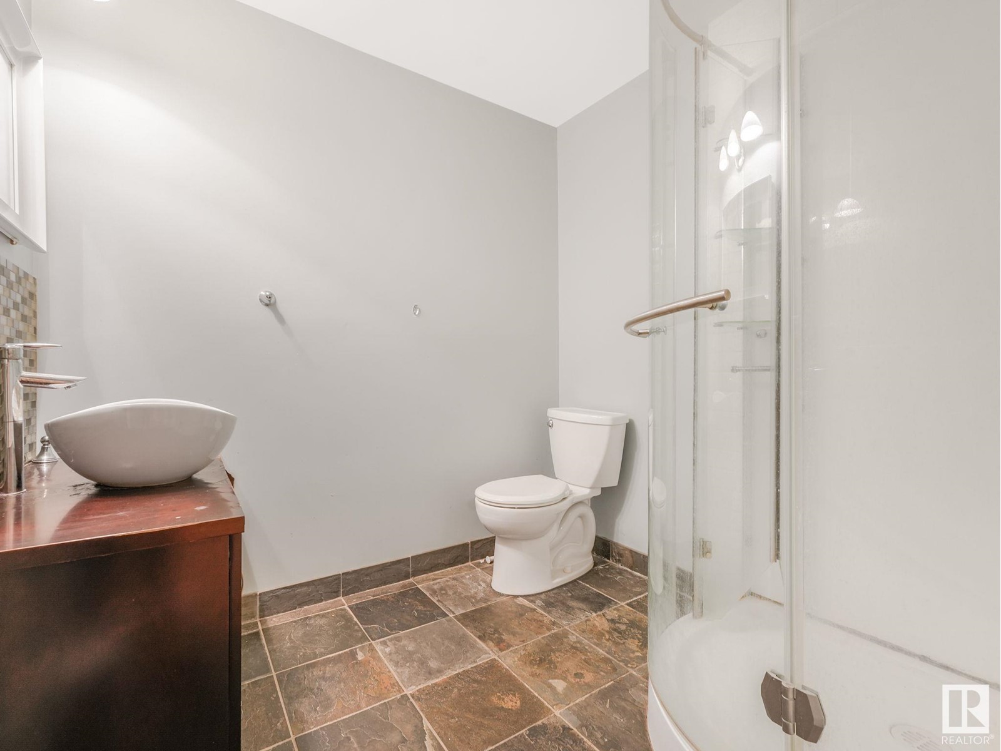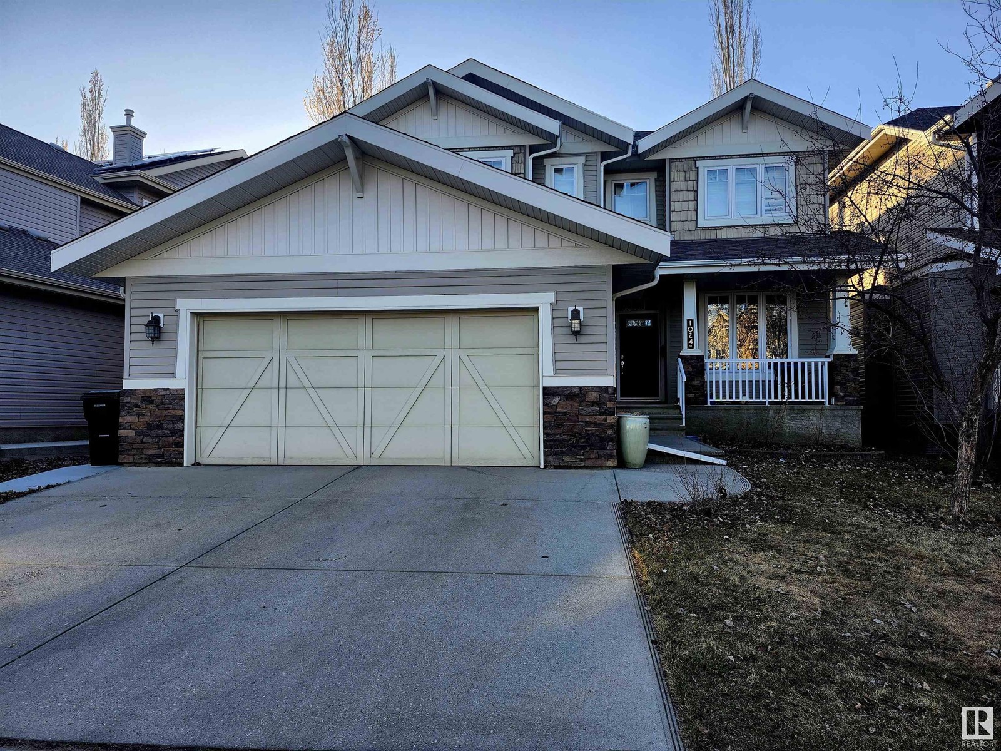1024 Hope Rd Nw Edmonton, Alberta T6M 3A1
Interested?
Contact us for more information

Karen G. Stanko
Associate
(780) 447-1695
www.buyedmontonproperty.com/
https://twitter.com/stankokaren?lang=en
https://www.facebook.com/BuyEdmontonProperty
https://www.linkedin.com/in/karen-stanko-63a87a23?originalSubdomain=ca
$665,000
Live in the exclusive sought after neighborhood of Copperwood in Hamptons. This home is MOVE IN READY. Completely upgraded from top to bottom including a finished basement w/bd & an addn'l 3 bd up & 4th bedroom or as bonus room. Bright & airy w/ a MAIN FLOOR office area/den/flex room! NO CARPET IN THE HOME - hardwood & tile throughout main & upper floors & upgraded cork flooring in basement. Home has a gourmet kitchen & custom shutters throughout. There is central A/C for hot summer days. Main floor has open living area w/ gas fireplace overlooking backyard, dining & kitchen area. Large dining nook to fit your family. Kitchen has upgraded STAINLESS STEEL appliances w/ a gas stove & a walk through pantry! Large main floor laundry room. All bedrooms are spacious including a large primary w/ Spa like ensuite DOUBLE sinks, tiled shower & CORNER jetted soaker tub. Private landscaped yard with mature trees, composite deck & concrete pad. Schools, natural trails, lakes & playgrounds w/n walking distance. (id:43352)
Property Details
| MLS® Number | E4431632 |
| Property Type | Single Family |
| Neigbourhood | The Hamptons |
| Amenities Near By | Playground, Public Transit, Schools, Shopping |
| Features | Park/reserve |
Building
| Bathroom Total | 4 |
| Bedrooms Total | 5 |
| Appliances | Dishwasher, Dryer, Hood Fan, Refrigerator, Gas Stove(s), Washer, Window Coverings |
| Basement Development | Finished |
| Basement Type | Full (finished) |
| Constructed Date | 2005 |
| Construction Style Attachment | Detached |
| Cooling Type | Central Air Conditioning |
| Fireplace Fuel | Gas |
| Fireplace Present | Yes |
| Fireplace Type | Unknown |
| Half Bath Total | 1 |
| Heating Type | Forced Air |
| Stories Total | 2 |
| Size Interior | 2220 Sqft |
| Type | House |
Parking
| Attached Garage |
Land
| Acreage | No |
| Fence Type | Fence |
| Land Amenities | Playground, Public Transit, Schools, Shopping |
Rooms
| Level | Type | Length | Width | Dimensions |
|---|---|---|---|---|
| Basement | Bedroom 5 | Measurements not available | ||
| Basement | Storage | Measurements not available | ||
| Main Level | Living Room | 3.06 m | 3.95 m | 3.06 m x 3.95 m |
| Main Level | Dining Room | 3.35 m | 3.17 m | 3.35 m x 3.17 m |
| Main Level | Kitchen | 4.95 m | 4.08 m | 4.95 m x 4.08 m |
| Main Level | Family Room | 5.13 m | 4.74 m | 5.13 m x 4.74 m |
| Main Level | Pantry | 1.52 m | 3.42 m | 1.52 m x 3.42 m |
| Main Level | Laundry Room | 2.65 m | 2.01 m | 2.65 m x 2.01 m |
| Upper Level | Primary Bedroom | 5.71 m | 4.27 m | 5.71 m x 4.27 m |
| Upper Level | Bedroom 2 | 3.35 m | 3.29 m | 3.35 m x 3.29 m |
| Upper Level | Bedroom 3 | 3.65 m | 3.1 m | 3.65 m x 3.1 m |
| Upper Level | Bedroom 4 | 5.17 m | 4.25 m | 5.17 m x 4.25 m |
https://www.realtor.ca/real-estate/28187046/1024-hope-rd-nw-edmonton-the-hamptons








