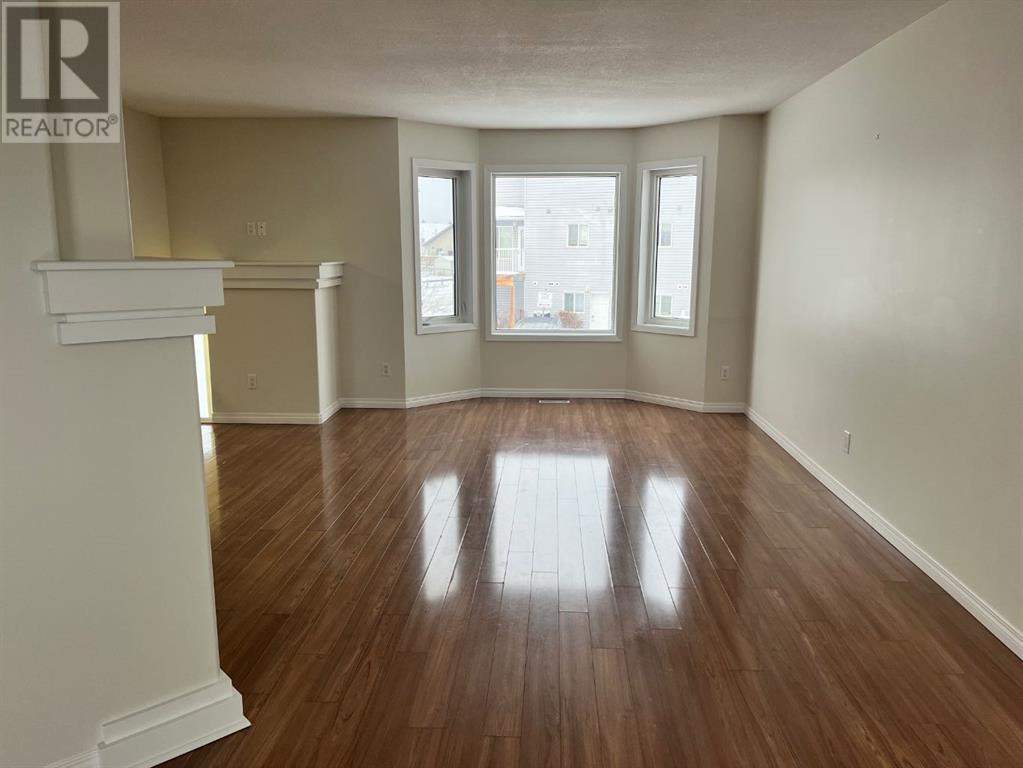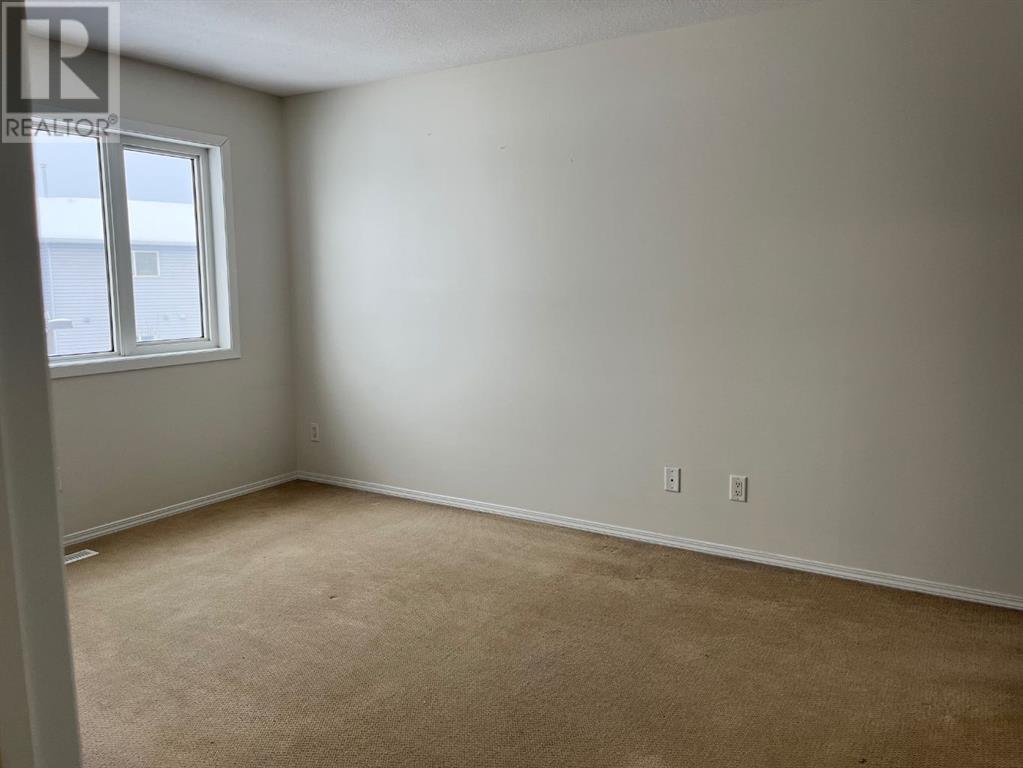103, 104 Loutit Road Fort Mcmurray, Alberta T9K 0A2
Interested?
Contact us for more information
$220,500Maintenance, Common Area Maintenance, Insurance, Ground Maintenance, Reserve Fund Contributions
$641.81 Monthly
Maintenance, Common Area Maintenance, Insurance, Ground Maintenance, Reserve Fund Contributions
$641.81 MonthlyWorry-free living in the thriving neighbourhood of Timberlea. Close to great schools, bus stops, shopping, entertainment, and a park right outside your door. This condo unit is in fantastic shape and showcases two primary suites on the top floor. The upstairs bedrooms are carpeted, and are complemented by a laundry area and large linen closet. The main living area has a contemporary feel, where the only separation of space is provided by the gas burning fireplace, centrally located between the large living room, dining room, and kitchen. A half bath completes this level. Downstairs, and still above grade, is your single car garage, and a den, that also has its own 3-piece bath and entrance. There is ample storage under the stairs. This unit is sold AS IS - WHERE IS. Immediate Possession also available. Contact your favourite realtor for a personal tour today! (id:43352)
Property Details
| MLS® Number | A2184334 |
| Property Type | Single Family |
| Community Name | Timberlea |
| Amenities Near By | Park, Playground, Schools, Shopping |
| Community Features | Pets Allowed |
| Features | Cul-de-sac, See Remarks, Closet Organizers, Parking |
| Parking Space Total | 2 |
| Plan | 0726143 |
| Structure | Deck |
Building
| Bathroom Total | 4 |
| Bedrooms Above Ground | 2 |
| Bedrooms Total | 2 |
| Appliances | See Remarks |
| Basement Type | None |
| Constructed Date | 2007 |
| Construction Material | Poured Concrete, Wood Frame |
| Construction Style Attachment | Attached |
| Cooling Type | None |
| Exterior Finish | Concrete, Vinyl Siding |
| Fireplace Present | Yes |
| Fireplace Total | 1 |
| Flooring Type | Carpeted, Laminate, Linoleum |
| Foundation Type | Poured Concrete |
| Half Bath Total | 1 |
| Heating Type | Forced Air |
| Stories Total | 2 |
| Size Interior | 1525 Sqft |
| Total Finished Area | 1524.65 Sqft |
| Type | Row / Townhouse |
Parking
| Other | |
| Parking Pad | |
| Attached Garage | 1 |
Land
| Acreage | No |
| Fence Type | Fence |
| Land Amenities | Park, Playground, Schools, Shopping |
| Size Total Text | Unknown |
| Zoning Description | R3 |
Rooms
| Level | Type | Length | Width | Dimensions |
|---|---|---|---|---|
| Second Level | Primary Bedroom | 10.83 Ft x 14.08 Ft | ||
| Second Level | Bedroom | 12.58 Ft x 11.00 Ft | ||
| Second Level | 4pc Bathroom | 5.00 Ft x 8.58 Ft | ||
| Second Level | 4pc Bathroom | 4.92 Ft x 8.67 Ft | ||
| Second Level | Other | 5.25 Ft x 9.92 Ft | ||
| Lower Level | Recreational, Games Room | 11.42 Ft x 16.42 Ft | ||
| Lower Level | 3pc Bathroom | 5.83 Ft x 8.42 Ft | ||
| Lower Level | Storage | 3.17 Ft x 8.50 Ft | ||
| Lower Level | Furnace | 3.33 Ft x 6.75 Ft | ||
| Main Level | Living Room | 16.50 Ft x 18.67 Ft | ||
| Main Level | Kitchen | 13.33 Ft x 12.75 Ft | ||
| Main Level | Dining Room | 10.50 Ft x 7.50 Ft | ||
| Main Level | 2pc Bathroom | 6.33 Ft x 5.25 Ft |
https://www.realtor.ca/real-estate/27774375/103-104-loutit-road-fort-mcmurray-timberlea

























