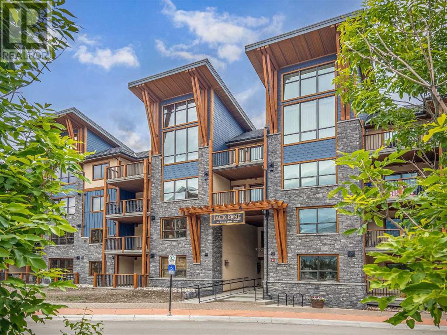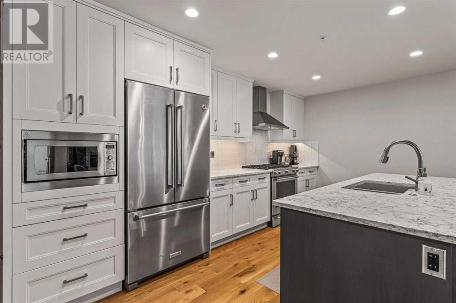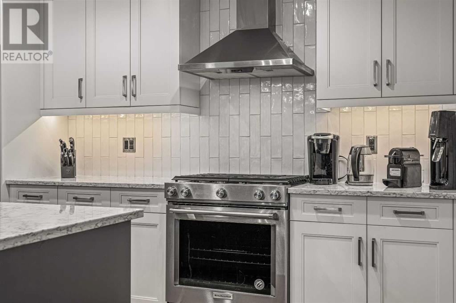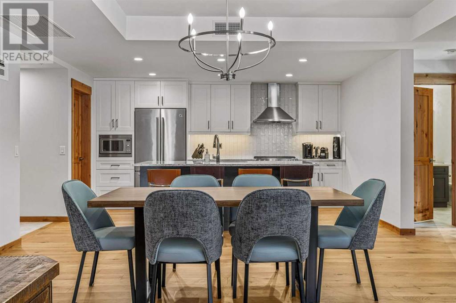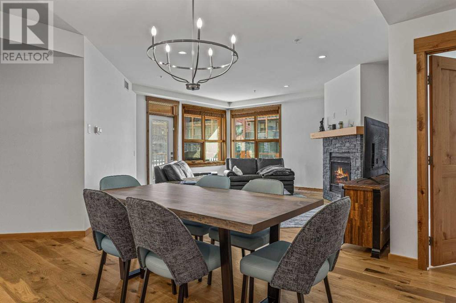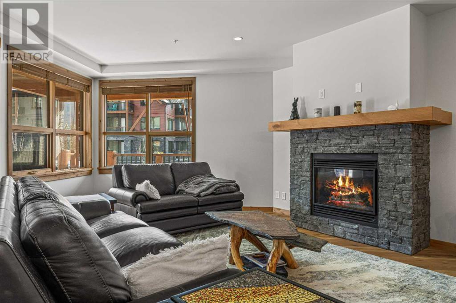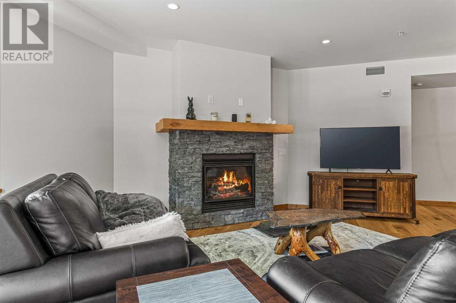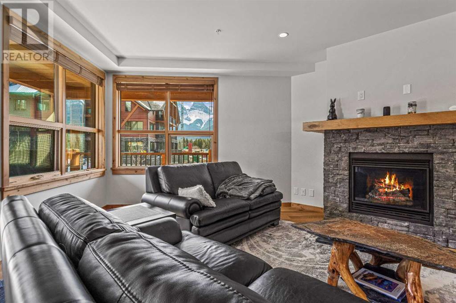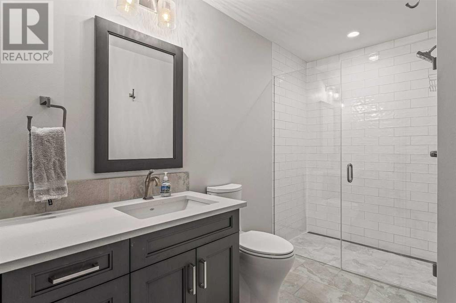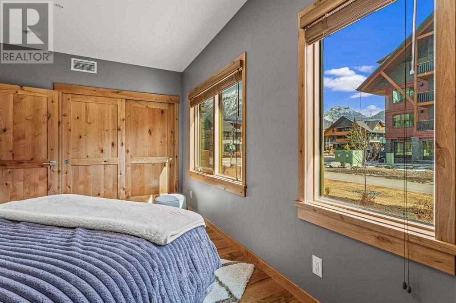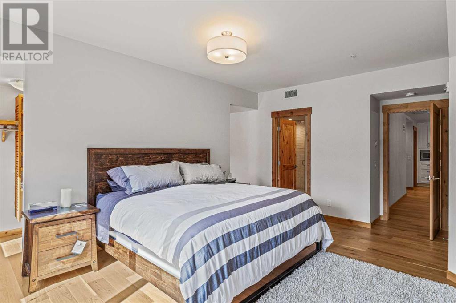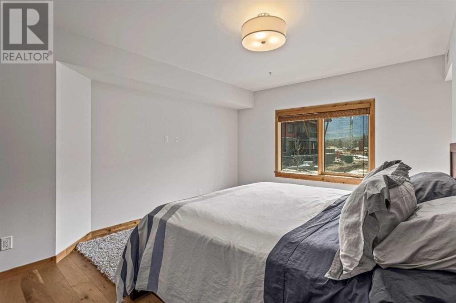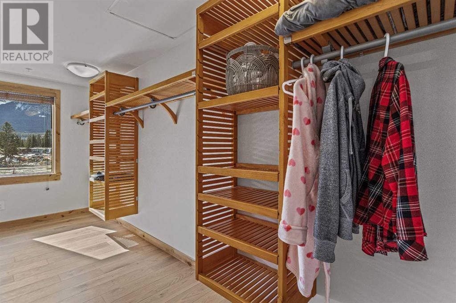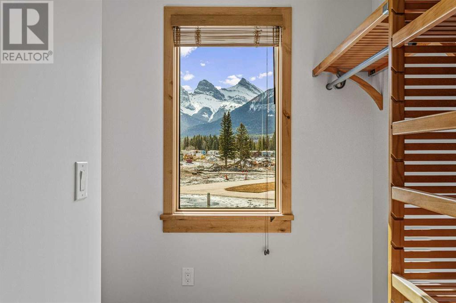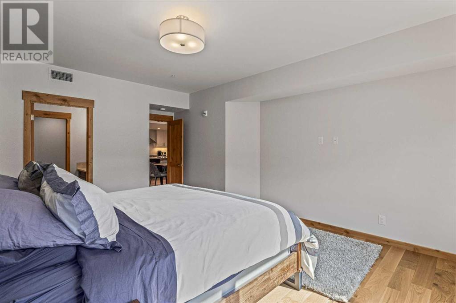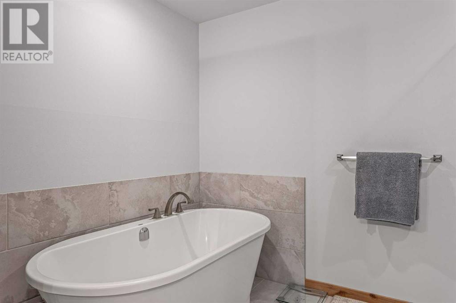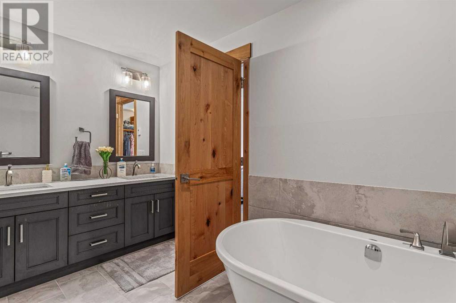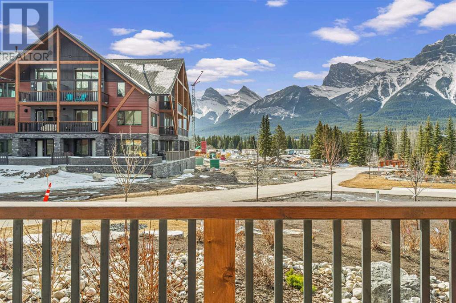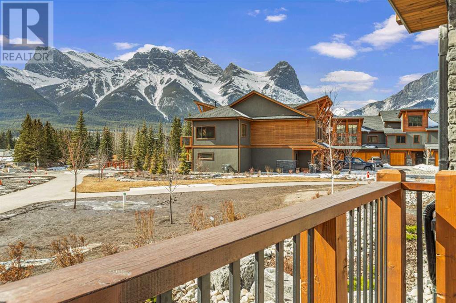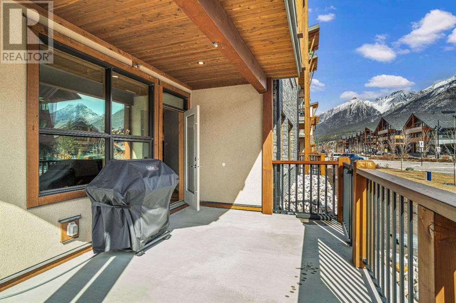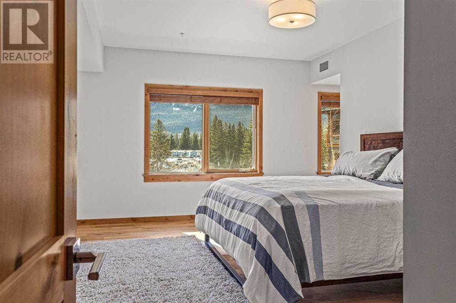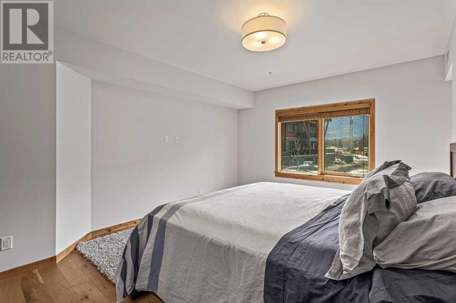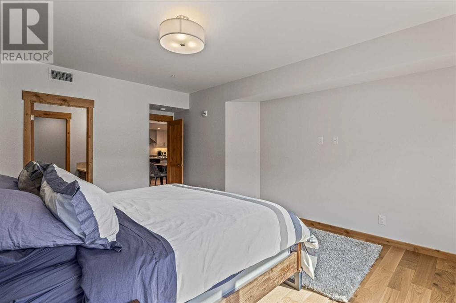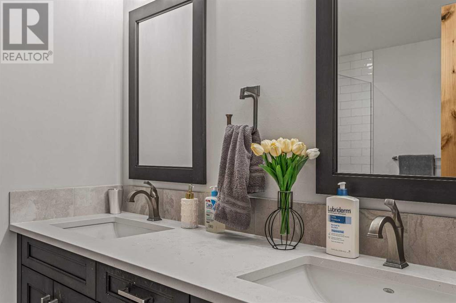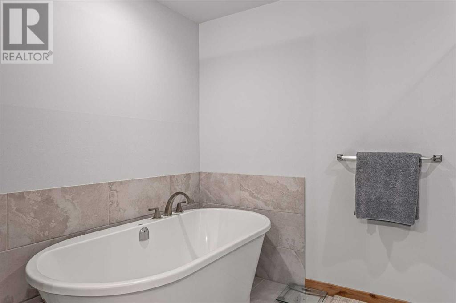103, 1105 Spring Creek Drive Nw Canmore, Alberta T1W 0M6
Interested?
Contact us for more information
Amie Millar
Associate
$1,395,000Maintenance, Common Area Maintenance, Heat, Insurance, Property Management, Reserve Fund Contributions, Sewer, Waste Removal, Water
$878 Monthly
Maintenance, Common Area Maintenance, Heat, Insurance, Property Management, Reserve Fund Contributions, Sewer, Waste Removal, Water
$878 MonthlyLive and experience the always positively evolving community of Spring Creek Mountain Village in this exceptionally immaculate, sleek and pristine condo. This private 2 bedroom 2 full bath corner unit spans over 1500 sq feet with an open concept living area with picturesque views and beaming sunshine flowing through the spanning windows. The notable kitchen will host a number of guests in this stainless steel kitchen whether indoors or outdoors on your spacious deck. Steps away from numerous dining experiences as well as shopping and trail adventures. There is also the added bonus of a walk out deck for the convenience of pets. These amenities plus more are all at your fingertips. (id:43352)
Property Details
| MLS® Number | A2118143 |
| Property Type | Single Family |
| Community Name | Spring Creek |
| Amenities Near By | Golf Course, Park, Playground |
| Community Features | Golf Course Development, Pets Allowed, Pets Allowed With Restrictions |
| Features | Closet Organizers, No Smoking Home, Gas Bbq Hookup, Parking |
| Parking Space Total | 1 |
| Plan | 2011748 |
| Structure | Deck |
Building
| Bathroom Total | 2 |
| Bedrooms Above Ground | 2 |
| Bedrooms Total | 2 |
| Amenities | Exercise Centre, Whirlpool |
| Appliances | Range - Gas, Dishwasher, Microwave, Garburator, Hood Fan, Window Coverings, Washer & Dryer |
| Basement Type | None |
| Constructed Date | 2020 |
| Construction Style Attachment | Attached |
| Exterior Finish | Stone, Stucco |
| Fireplace Present | Yes |
| Fireplace Total | 1 |
| Flooring Type | Marble/granite/quartz, Hardwood |
| Foundation Type | Poured Concrete |
| Heating Fuel | Natural Gas |
| Heating Type | In Floor Heating |
| Stories Total | 4 |
| Size Interior | 1509 Sqft |
| Total Finished Area | 1509 Sqft |
| Type | Apartment |
Parking
| Underground |
Land
| Acreage | No |
| Land Amenities | Golf Course, Park, Playground |
| Size Total Text | Unknown |
| Zoning Description | Residential |
Rooms
| Level | Type | Length | Width | Dimensions |
|---|---|---|---|---|
| Main Level | 4pc Bathroom | 7.00 M x 13.00 M | ||
| Main Level | 5pc Bathroom | 10.00 M x 12.00 M | ||
| Main Level | Bedroom | 6.00 M x 13.00 M | ||
| Main Level | Dining Room | 12.00 M x 15.00 M | ||
| Main Level | Foyer | 6.00 M x 12.00 M | ||
| Main Level | Kitchen | 10.00 M x 15.00 M | ||
| Main Level | Living Room | 20.00 M x 19.00 M | ||
| Main Level | Primary Bedroom | 20.00 M x 13.00 M | ||
| Main Level | Other | 17.00 M x 4.00 M |
https://www.realtor.ca/real-estate/26682048/103-1105-spring-creek-drive-nw-canmore-spring-creek

