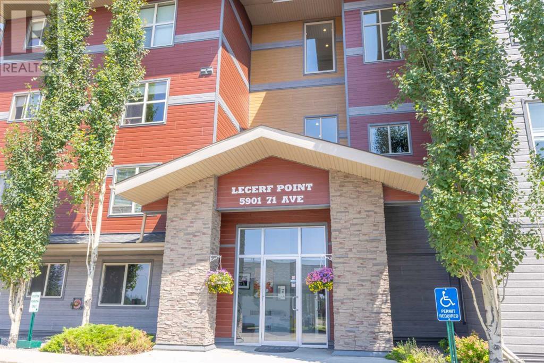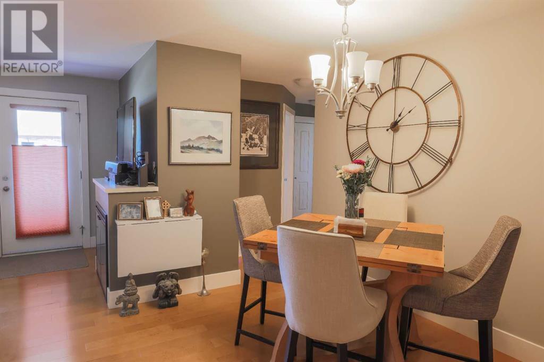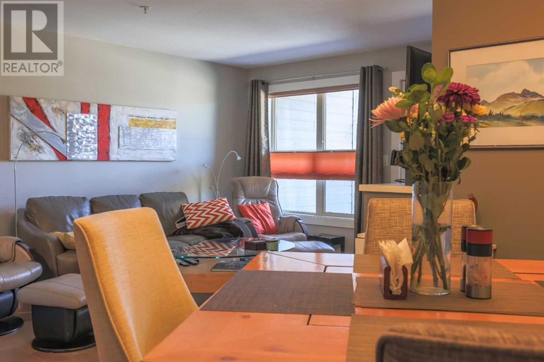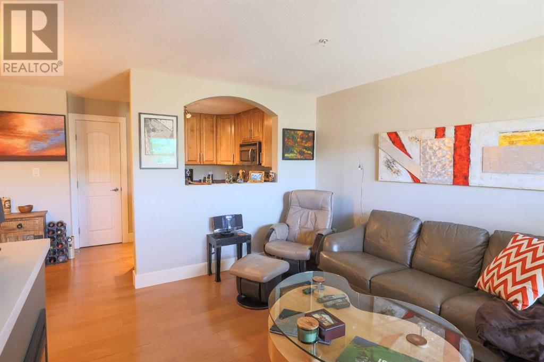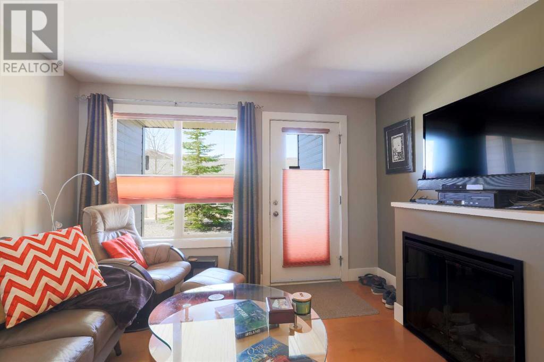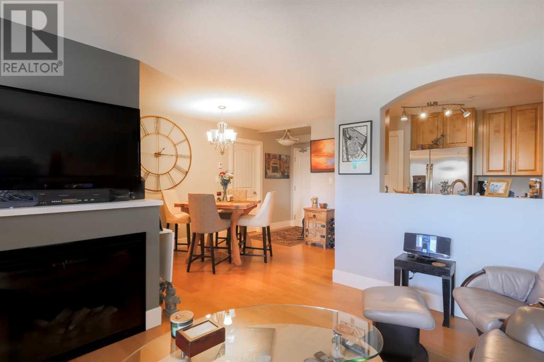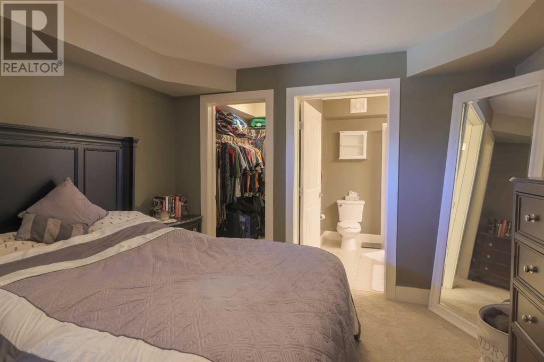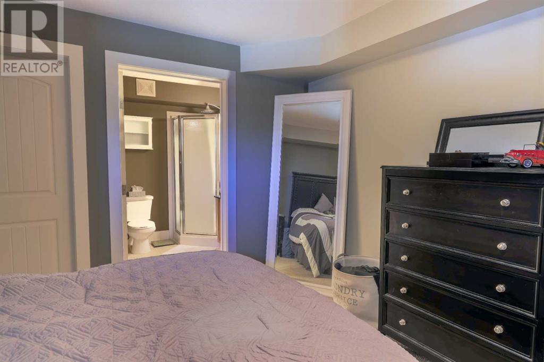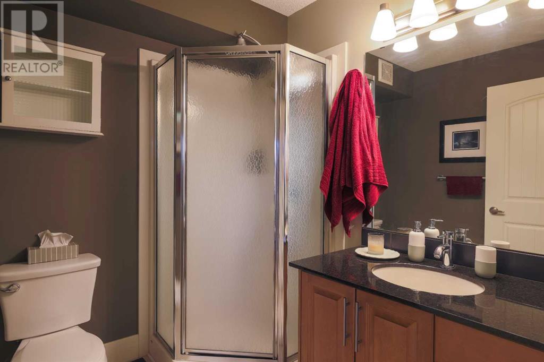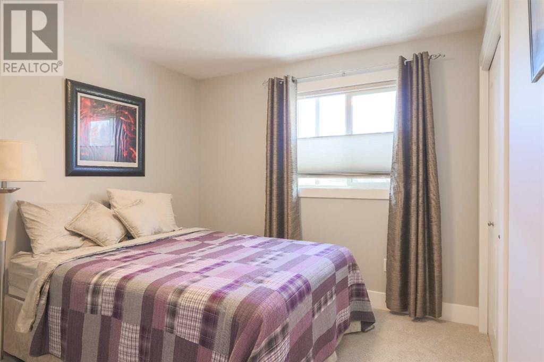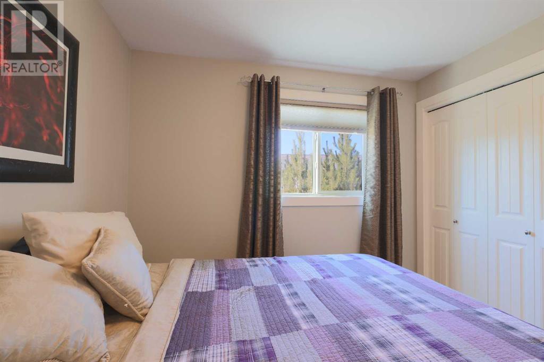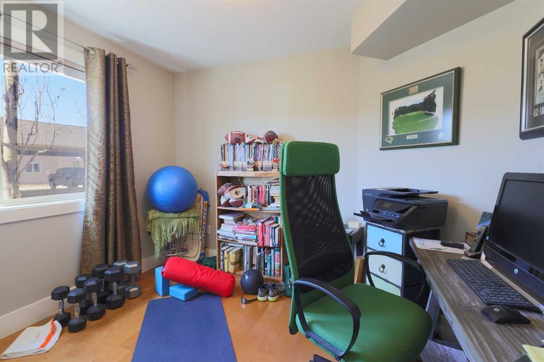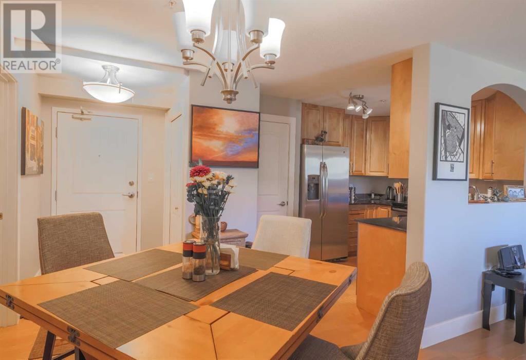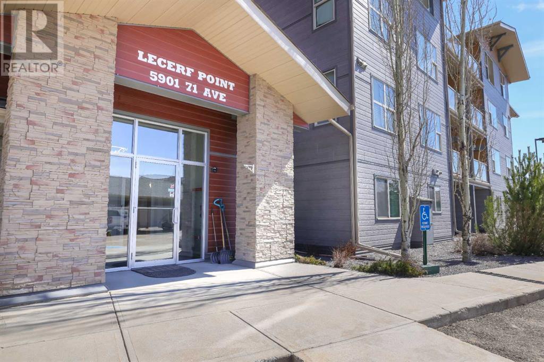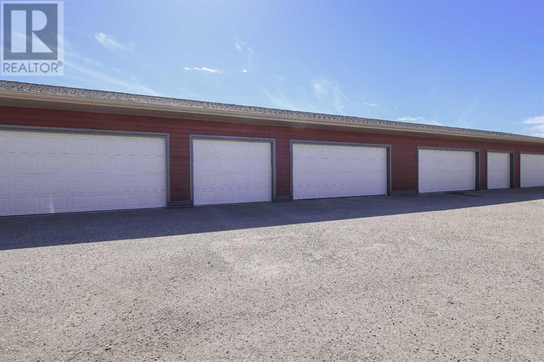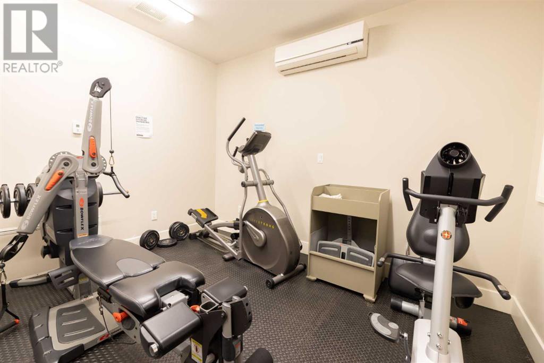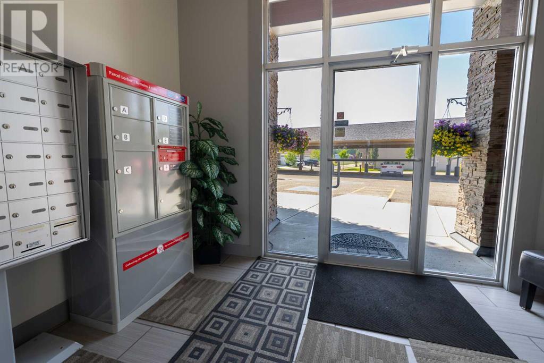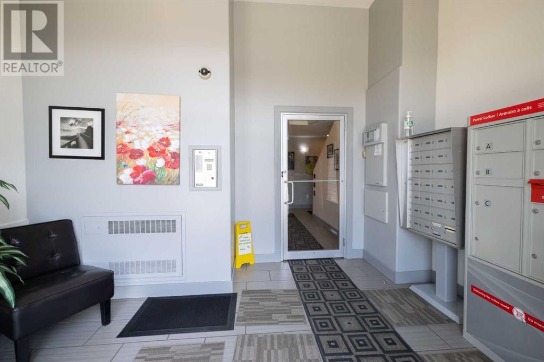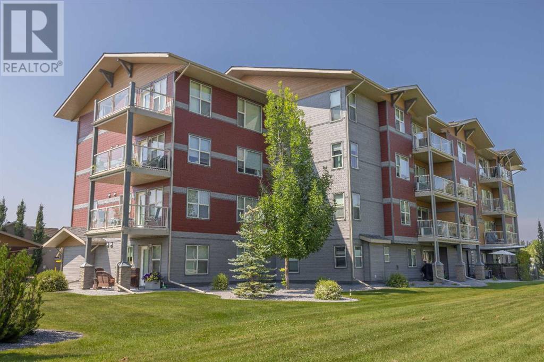103, 5901 71 Avenue Rocky Mountain House, Alberta T4T 0B3
Interested?
Contact us for more information
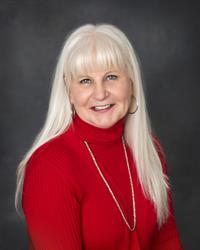
Terri Kalyn-Fraser
Associate Broker
(403) 845-6545
terri-kalyn.c21.ca/
facebook.com/terri.kalynfraser
$234,900Maintenance, Caretaker, Common Area Maintenance, Heat, Interior Maintenance, Ground Maintenance, Security, Sewer, Waste Removal, Water
$489.13 Monthly
Maintenance, Caretaker, Common Area Maintenance, Heat, Interior Maintenance, Ground Maintenance, Security, Sewer, Waste Removal, Water
$489.13 MonthlyLow Maintenance, Comfortable, and Affordable Lifestyle: This homes open modern floor plan features an easy access kitchen with stainless steel appliances and granite counter tops. Two full baths, and three bedrooms. The living area features an in-wall natural gas fireplace. Quick access from the outside patio to your assigned parking stall and beyond to your garage. The ability to have that live and go lifestyle with no grass cutting and no back-breaking snow shoveling is here and its all included with your low monthly fees. (id:43352)
Property Details
| MLS® Number | A2122562 |
| Property Type | Single Family |
| Community Features | Pets Allowed With Restrictions |
| Features | Elevator, Pvc Window, No Animal Home, No Smoking Home, Parking |
| Parking Space Total | 2 |
| Plan | 1124109 |
Building
| Bathroom Total | 2 |
| Bedrooms Above Ground | 3 |
| Bedrooms Total | 3 |
| Amenities | Exercise Centre |
| Appliances | Refrigerator, Dishwasher, Stove, Dryer, Microwave Range Hood Combo, Window Coverings, Garage Door Opener, Washer & Dryer |
| Basement Type | None |
| Constructed Date | 2011 |
| Construction Material | Wood Frame |
| Construction Style Attachment | Attached |
| Cooling Type | None |
| Fire Protection | Smoke Detectors, Full Sprinkler System |
| Fireplace Present | Yes |
| Fireplace Total | 1 |
| Flooring Type | Ceramic Tile, Laminate, Linoleum |
| Heating Type | In Floor Heating |
| Stories Total | 4 |
| Size Interior | 1059 Sqft |
| Total Finished Area | 1059 Sqft |
| Type | Apartment |
Parking
| Detached Garage | 1 |
Land
| Acreage | No |
| Size Total Text | Unknown |
| Zoning Description | Flexible Residential |
Rooms
| Level | Type | Length | Width | Dimensions |
|---|---|---|---|---|
| Main Level | 3pc Bathroom | 6.83 Ft x 6.17 Ft | ||
| Main Level | 4pc Bathroom | 8.50 Ft x 4.92 Ft | ||
| Main Level | Bedroom | 11.33 Ft x 9.67 Ft | ||
| Main Level | Bedroom | 10.25 Ft x 10.00 Ft | ||
| Main Level | Dining Room | 11.75 Ft x 9.50 Ft | ||
| Main Level | Kitchen | 8.83 Ft x 10.50 Ft | ||
| Main Level | Laundry Room | 6.83 Ft x 5.42 Ft | ||
| Main Level | Living Room | 13.83 Ft x 11.75 Ft | ||
| Main Level | Primary Bedroom | 13.00 Ft x 11.33 Ft |
https://www.realtor.ca/real-estate/26753873/103-5901-71-avenue-rocky-mountain-house

