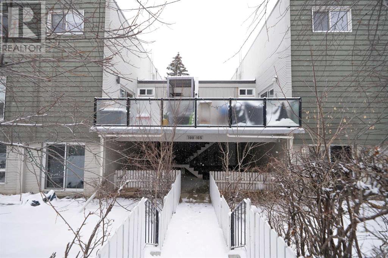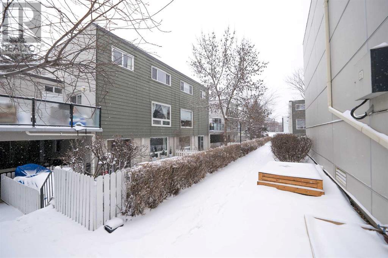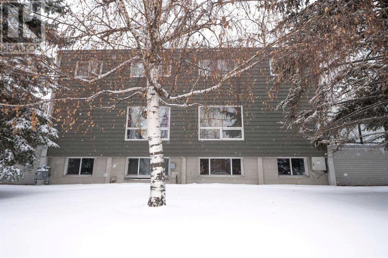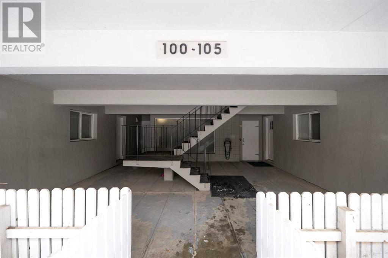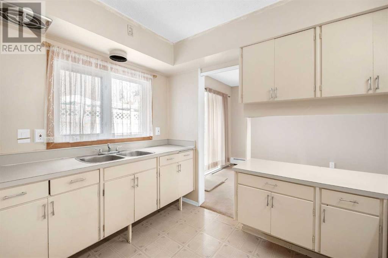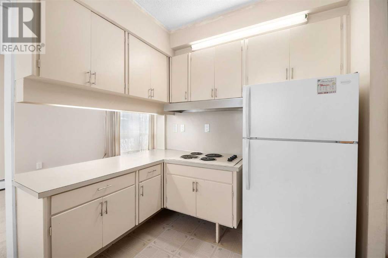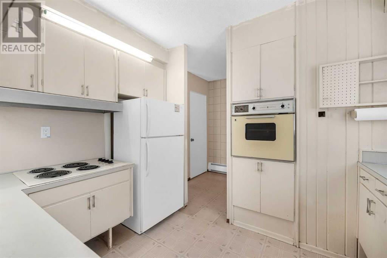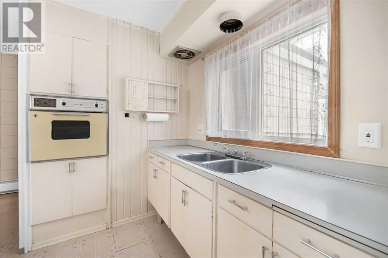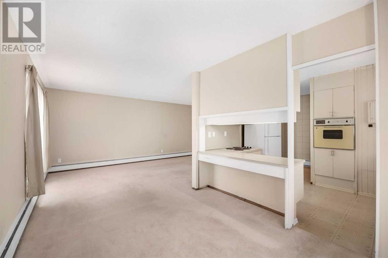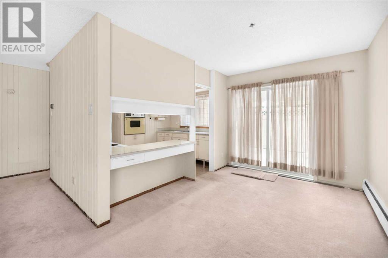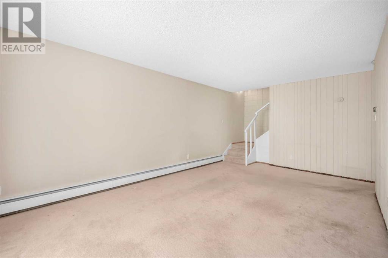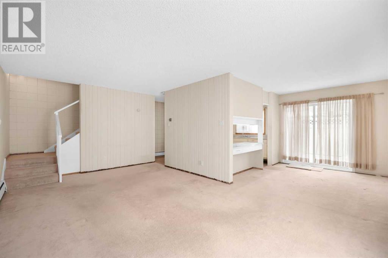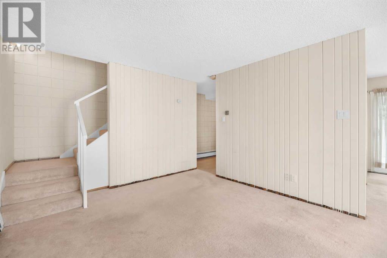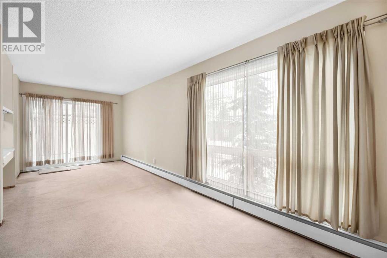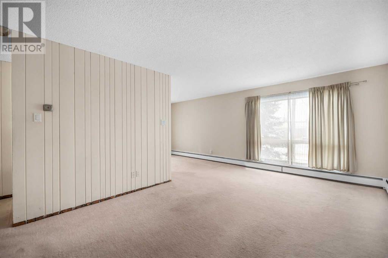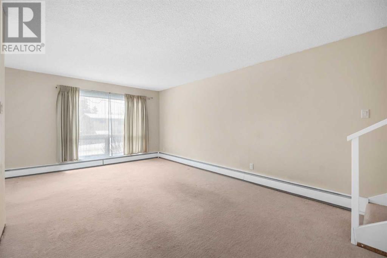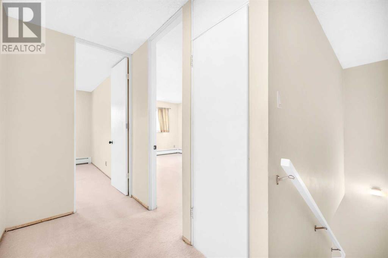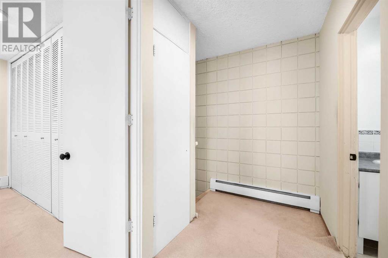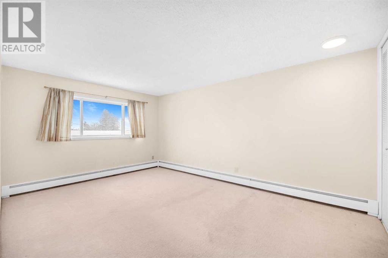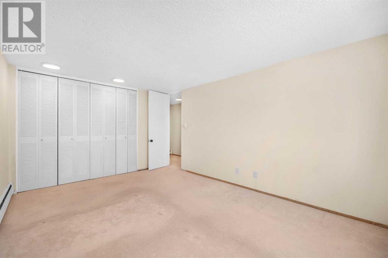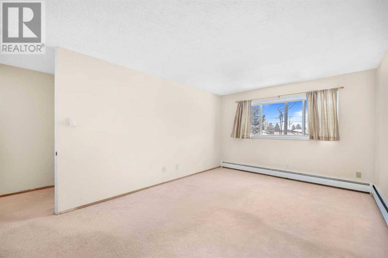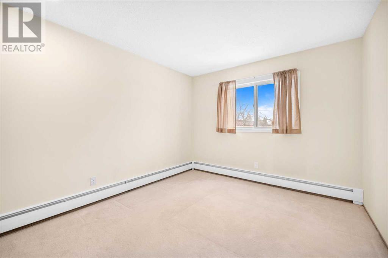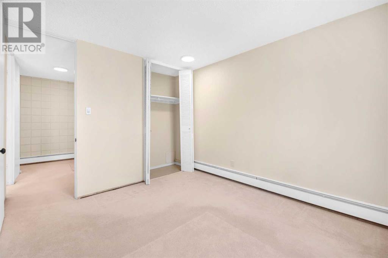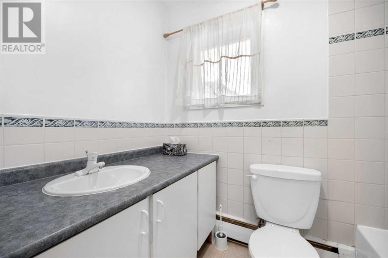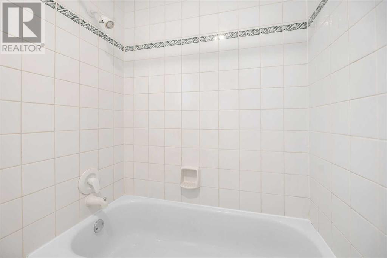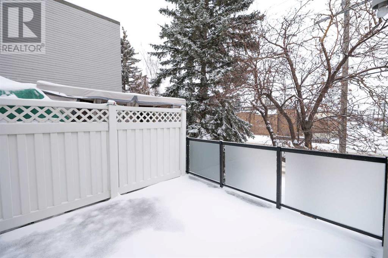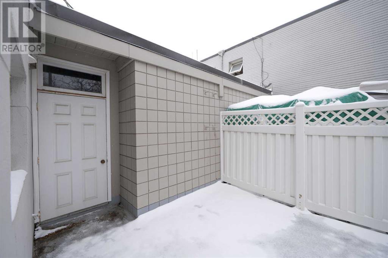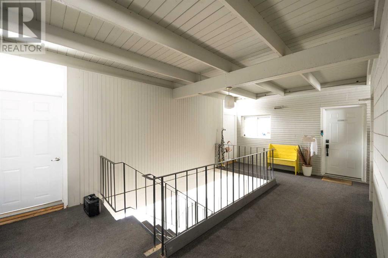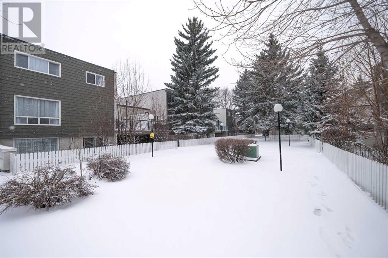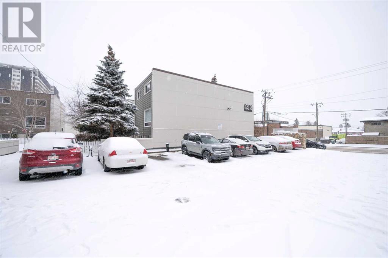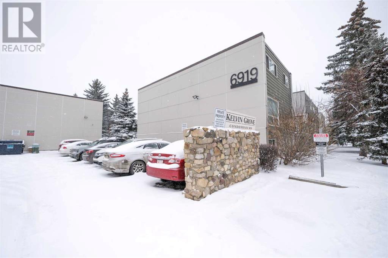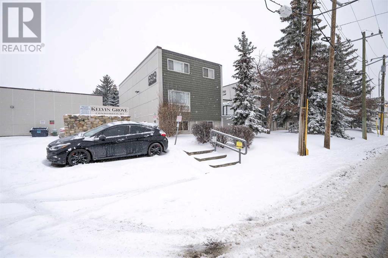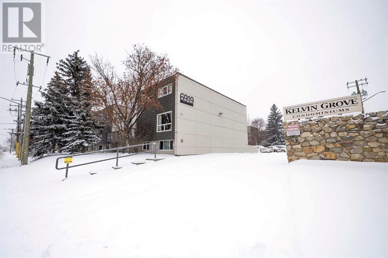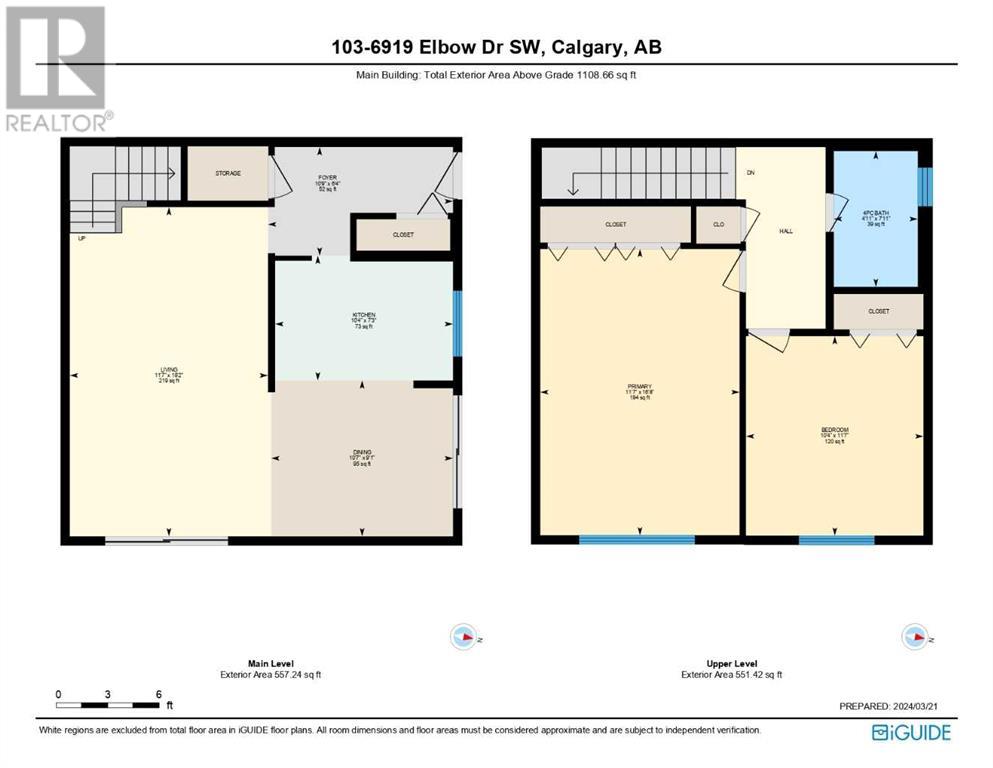103, 6919 Elbow Drive Sw Calgary, Alberta T2V 0E6
Interested?
Contact us for more information
Harold Spicer
Associate
(403) 648-2765
www.haroldpicer.com/
https://www.facebook.com/HaroldSpicerRealEstate/
https://www.linkedin.com/in/harold-spicer-realesta
https://www.instagram.com/haroldspiceryycrealestat
$259,900Maintenance, Common Area Maintenance, Heat, Insurance, Property Management, Reserve Fund Contributions, Sewer, Waste Removal, Water
$679 Monthly
Maintenance, Common Area Maintenance, Heat, Insurance, Property Management, Reserve Fund Contributions, Sewer, Waste Removal, Water
$679 Monthly***First-time Home Buyers, Investors and Renovators Alert***Welcome to Kelvin Grove, where convenience meets comfort in this charming inner-city community. This is an opportunity to purchase and increase value with upgrades. Close to transportation and shopping. Nestled within a family-friendly complex, this multi-level condo boasts over 1,000sf. of space, providing the perfect blend of privacy and community.Step inside to discover a well-appointed layout featuring two spacious bedrooms, including a large closet. The living room and dining room are a generous size, and the kitchen is ready to be updated. Lots of windows allowing for natural light, creating an inviting atmosphere for gatherings or quiet relaxation.Outside, your own private deck awaits, offering a space to enjoy afternoons or hosting weekend barbecues.Conveniently located, you'll find schools, shopping at Chinook Centre, and transportation options including Macleod Trail and Glenmore Trail just moments away. Plus, with heat, water, and sewer included in the condo fee, worry-free living is within reach.Don't miss out on this opportunity property in Kelvin Grove – a place to call home. (id:43352)
Property Details
| MLS® Number | A2126763 |
| Property Type | Single Family |
| Community Name | Kelvin Grove |
| Amenities Near By | Park, Playground |
| Community Features | Pets Allowed With Restrictions |
| Features | See Remarks, Parking |
| Parking Space Total | 1 |
| Plan | 7410506 |
Building
| Bathroom Total | 1 |
| Bedrooms Above Ground | 2 |
| Bedrooms Total | 2 |
| Appliances | See Remarks |
| Architectural Style | Multi-level |
| Constructed Date | 1962 |
| Construction Material | Wood Frame |
| Construction Style Attachment | Attached |
| Cooling Type | None |
| Flooring Type | Carpeted, Laminate |
| Heating Type | Baseboard Heaters |
| Stories Total | 3 |
| Size Interior | 1108 Sqft |
| Total Finished Area | 1108 Sqft |
| Type | Apartment |
Land
| Acreage | No |
| Land Amenities | Park, Playground |
| Size Total Text | Unknown |
| Zoning Description | M-c1 |
Rooms
| Level | Type | Length | Width | Dimensions |
|---|---|---|---|---|
| Main Level | Living Room | 3.53 M x 5.84 M | ||
| Main Level | Kitchen | 3.15 M x 2.21 M | ||
| Main Level | Dining Room | 3.23 M x 2.77 M | ||
| Upper Level | Bedroom | 3.15 M x 3.53 M | ||
| Upper Level | Primary Bedroom | 3.53 M x 5.08 M | ||
| Upper Level | 4pc Bathroom | Measurements not available |
https://www.realtor.ca/real-estate/26811022/103-6919-elbow-drive-sw-calgary-kelvin-grove

