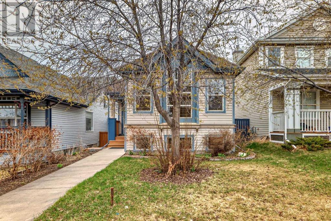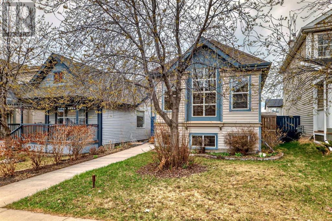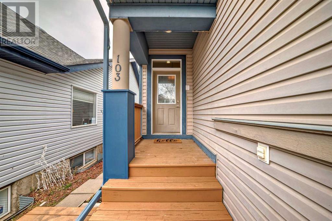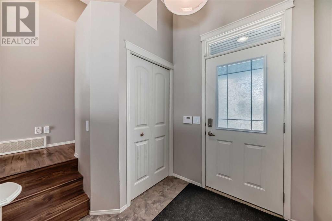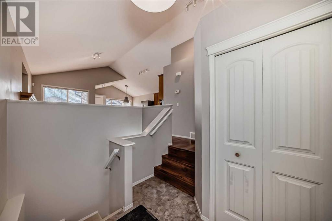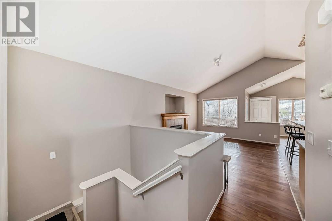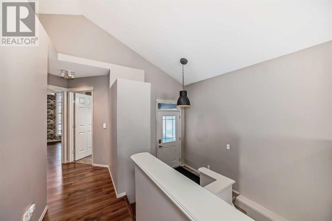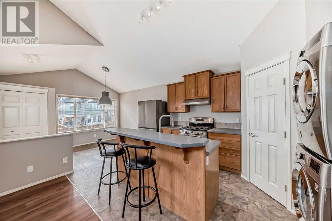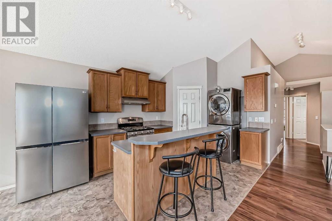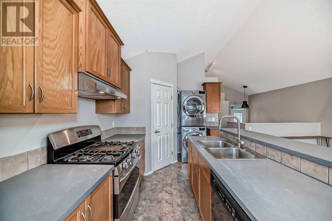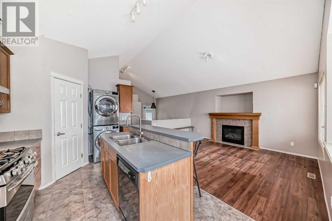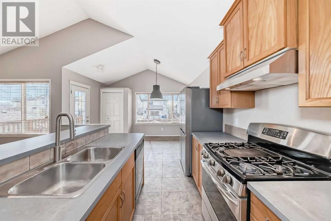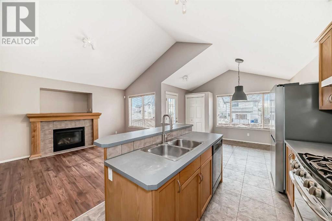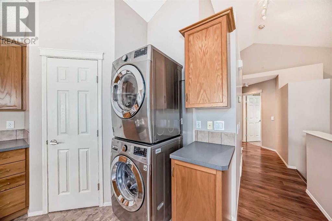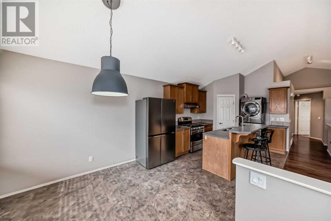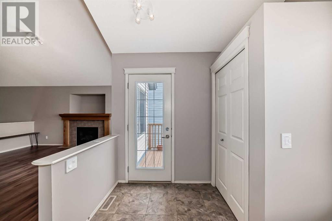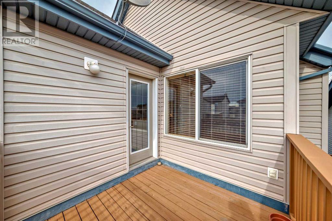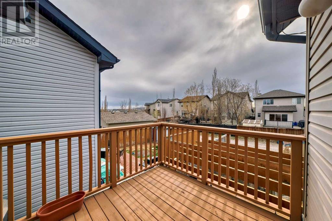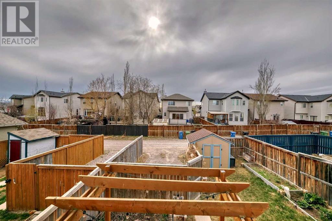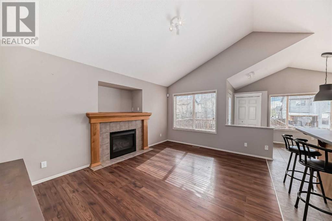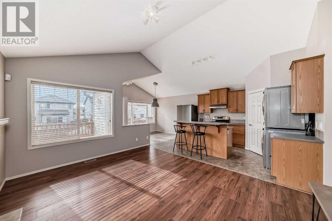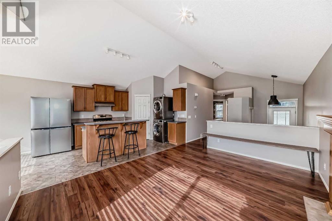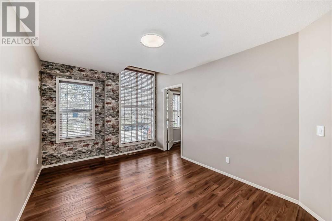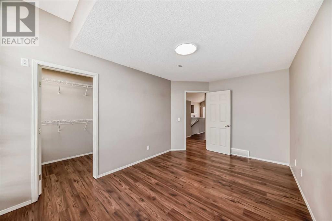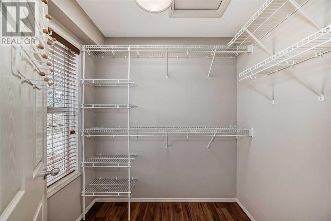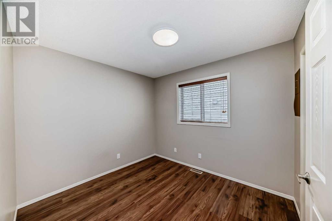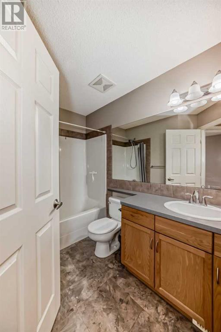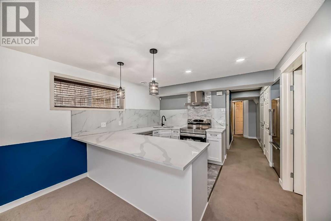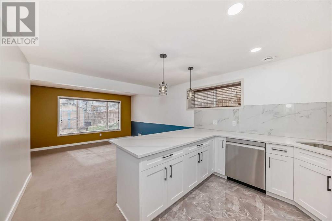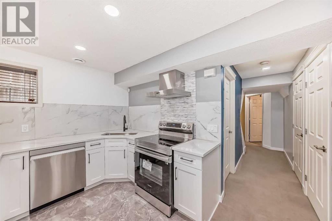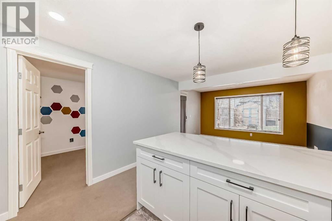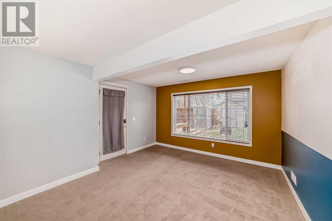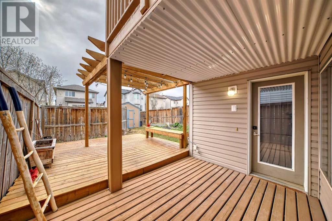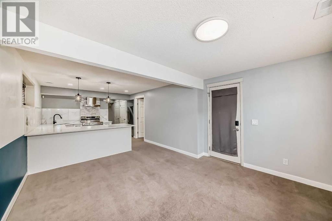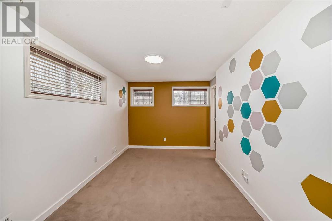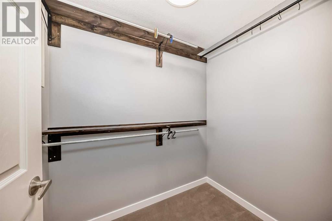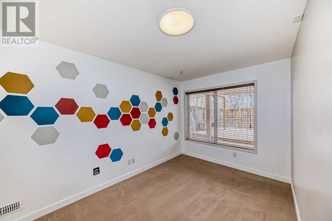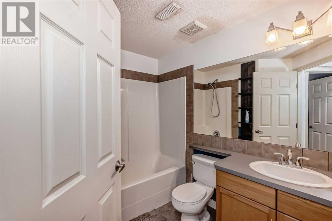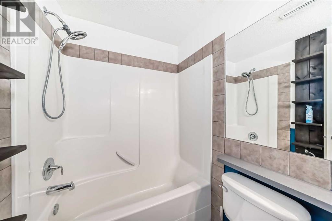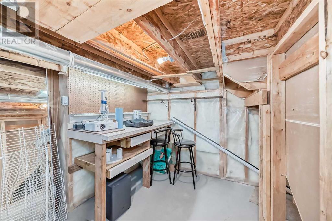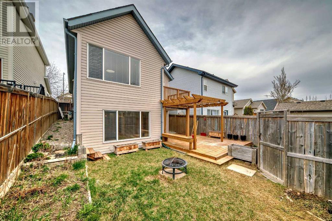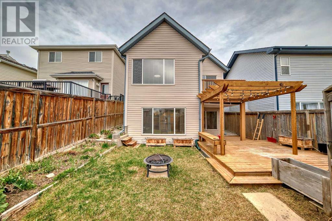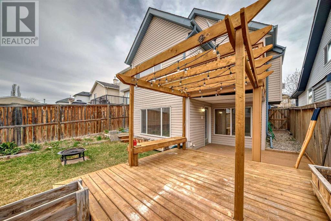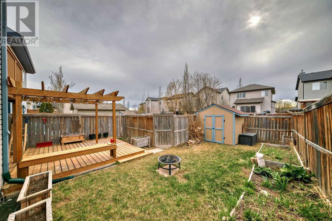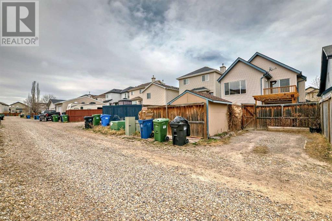4 Bedroom
2 Bathroom
1002.1 sqft
Bi-Level
Fireplace
None
Forced Air
Landscaped
$649,000
WALK-OUT BASEMENT:Fully finished with a developed kitchen including a rangehood, range, washer, and dryerTwo bedrooms, adding to the living spaceWEST BACKYARD WITH MULTIPLE DECKS:Southwest exposure perfect for sun enjoymentFeatures a large elevated rear deck, covered lower deck, and extra deck area with a pergolaExterior lighting enhances evening usePRIME LOCATION:Near schools, shopping at Country Hills Village, Vivo CentreGreat access to the Airport and Ring RoadClose to parks and playgroundsMODERN MAIN FLOOR KITCHEN:Large center island, corner pantryNewer appliances, including a gas stoveOpens to the living room for an open-concept feelSMART HOME UPGRADES:USB/USBC outlets, smart locksNew interior lighting with dimmer switches and LED bulbsSPACIOUS AND OPEN MAIN FLOOR:Vaulted ceilings, engineered laminate flooringLarge windows for natural lightCozy gas fireplace for ambiance and warmthMAIN FLOOR BEDROOMS AND BATHROOMS:Two bedrooms, including a master with a large walk-in closet with a windowA full bathroom on the main floor for convenienceADDITIONAL BASEMENT FEATURES:Two bedrooms including another master with walk-in closetA full bathroom enhances living functionalityOUTDOOR LIVING AND GARDEN SPACE:Includes a storage shed, new planter boxes, and raspberry bushesPergola area optimized for usabilityBASEMENT SUITE POTENTIAL:The new owner has the potential to convert this into a legalized secondary suite, subject to compliance with City of Calgary bylaws.AMENITIES AND UPGRADES:Recently updated fridge and other home featuresImprovements contribute to overall appeal and functionalityBASEMENT FLOORING:Low-maintenance vinyl plank and warm carpet optionsDurable vinyl plank offers practical beautySUPERIOR BASEMENT KITCHEN:Newly developed with quartz countertop, cabinetry, dishwasher, range, and refrigeratorUpgraded beyond the main kitchenDUAL SUITES POTENTIAL WITH PRIVATE ENTRANCES:Separate entrances, kitchens, and laundry facilitie s for each levelIdeal for privacy, multi-generational living, or rentingSPACIOUS DUAL LIVING AREAS POTENTIAL:Ample room for two families to live without interferencePotential for dual rental income between $3,500 to $4,000 per month, including utilitiesNATURAL LIGHT AND ENTERTAINMENT:Perfect for enjoying stunning sunsets and sunlightDeck areas ideal for entertaining and enjoying the outdoorsCOZY GAS FIREPLACE:Provides instant warmthAdds comfort and a welcoming feelOffers an economical and simple alternative to wood fireplaces (id:43352)
Property Details
|
MLS® Number
|
A2127285 |
|
Property Type
|
Single Family |
|
Community Name
|
Coventry Hills |
|
Amenities Near By
|
Park, Playground |
|
Features
|
Back Lane, Pvc Window, Closet Organizers, No Animal Home, No Smoking Home, Level |
|
Parking Space Total
|
3 |
|
Plan
|
0313267 |
|
Structure
|
Deck |
Building
|
Bathroom Total
|
2 |
|
Bedrooms Above Ground
|
2 |
|
Bedrooms Below Ground
|
2 |
|
Bedrooms Total
|
4 |
|
Amperage
|
100 Amp Service |
|
Appliances
|
Refrigerator, Gas Stove(s), Dishwasher, Range, Humidifier, Hood Fan, Window Coverings, Washer/dryer Stack-up |
|
Architectural Style
|
Bi-level |
|
Basement Development
|
Finished |
|
Basement Features
|
Separate Entrance, Walk Out, Suite |
|
Basement Type
|
Full (finished) |
|
Constructed Date
|
2004 |
|
Construction Material
|
Wood Frame |
|
Construction Style Attachment
|
Detached |
|
Cooling Type
|
None |
|
Exterior Finish
|
Vinyl Siding |
|
Fire Protection
|
Smoke Detectors |
|
Fireplace Present
|
Yes |
|
Fireplace Total
|
1 |
|
Flooring Type
|
Carpeted, Laminate, Tile, Vinyl Plank |
|
Foundation Type
|
Poured Concrete |
|
Heating Fuel
|
Natural Gas |
|
Heating Type
|
Forced Air |
|
Size Interior
|
1002.1 Sqft |
|
Total Finished Area
|
1002.1 Sqft |
|
Type
|
House |
|
Utility Power
|
100 Amp Service |
Parking
Land
|
Acreage
|
No |
|
Fence Type
|
Fence |
|
Land Amenities
|
Park, Playground |
|
Landscape Features
|
Landscaped |
|
Size Depth
|
33.49 M |
|
Size Frontage
|
9.2 M |
|
Size Irregular
|
3315.00 |
|
Size Total
|
3315 Sqft|0-4,050 Sqft |
|
Size Total Text
|
3315 Sqft|0-4,050 Sqft |
|
Zoning Description
|
R-1n |
Rooms
| Level |
Type |
Length |
Width |
Dimensions |
|
Basement |
4pc Bathroom |
|
|
4.92 Ft x 8.42 Ft |
|
Basement |
Other |
|
|
5.17 Ft x 6.67 Ft |
|
Basement |
Bedroom |
|
|
8.75 Ft x 13.08 Ft |
|
Basement |
Storage |
|
|
8.25 Ft x 7.08 Ft |
|
Basement |
Furnace |
|
|
7.58 Ft x 14.42 Ft |
|
Basement |
Kitchen |
|
|
11.33 Ft x 9.67 Ft |
|
Basement |
Family Room |
|
|
12.42 Ft x 13.67 Ft |
|
Basement |
Bedroom |
|
|
8.17 Ft x 11.92 Ft |
|
Main Level |
Other |
|
|
5.83 Ft x 6.25 Ft |
|
Main Level |
Living Room |
|
|
11.58 Ft x 14.92 Ft |
|
Main Level |
Kitchen |
|
|
9.33 Ft x 14.83 Ft |
|
Main Level |
Dining Room |
|
|
8.92 Ft x 8.42 Ft |
|
Main Level |
Other |
|
|
4.00 Ft x 8.00 Ft |
|
Main Level |
Pantry |
|
|
4.17 Ft x 4.17 Ft |
|
Main Level |
Bedroom |
|
|
8.92 Ft x 9.92 Ft |
|
Main Level |
4pc Bathroom |
|
|
4.92 Ft x 9.42 Ft |
|
Main Level |
Primary Bedroom |
|
|
9.83 Ft x 15.17 Ft |
|
Main Level |
Other |
|
|
5.08 Ft x 6.92 Ft |
|
Main Level |
Other |
|
|
7.92 Ft x 8.25 Ft |
https://www.realtor.ca/real-estate/26818463/103-covepark-place-ne-calgary-coventry-hills


