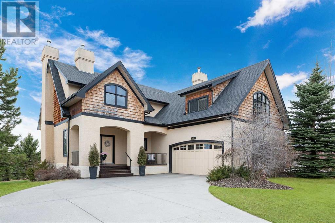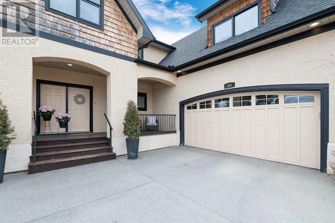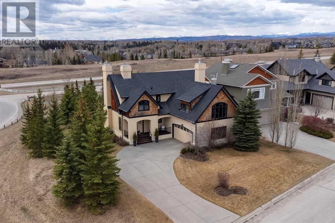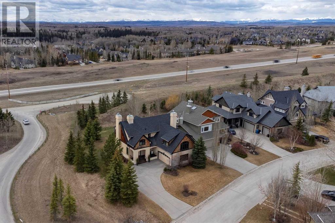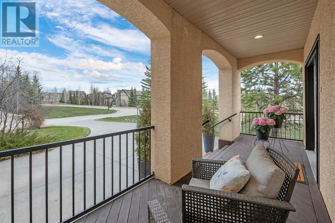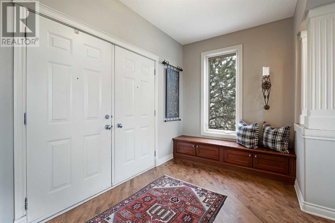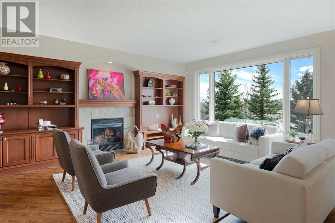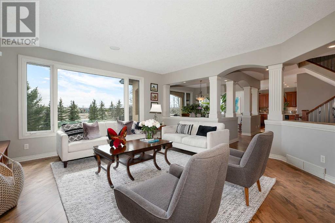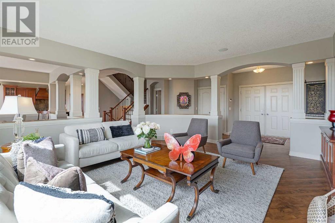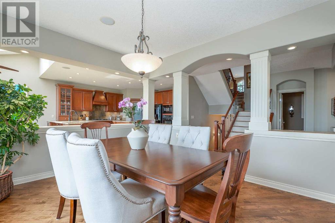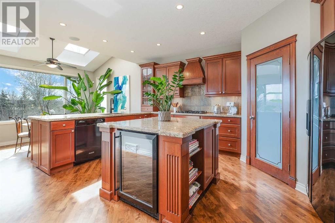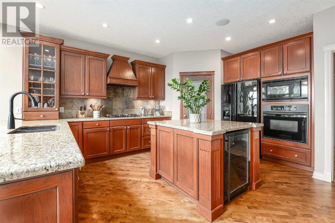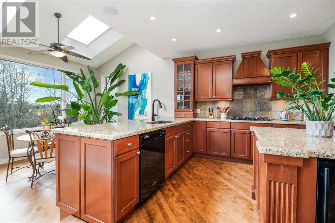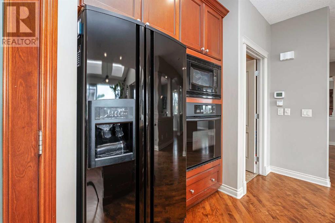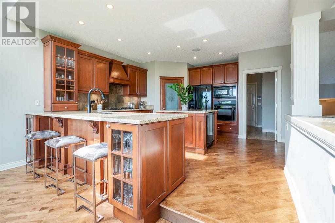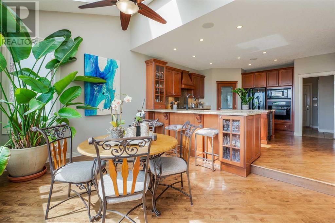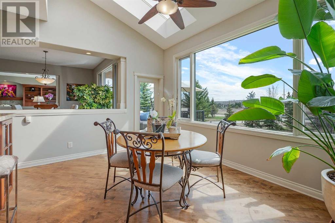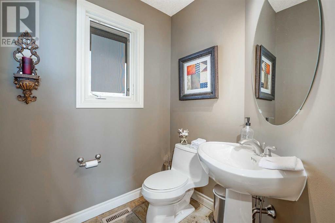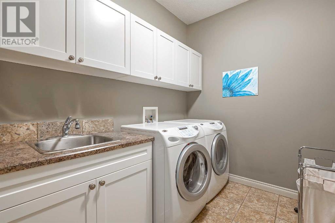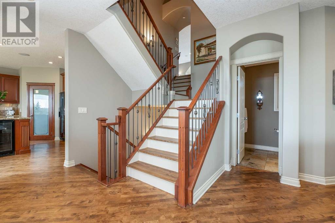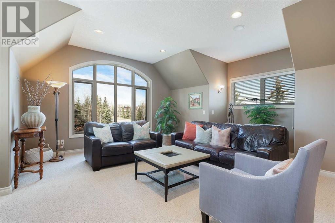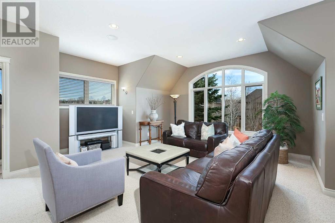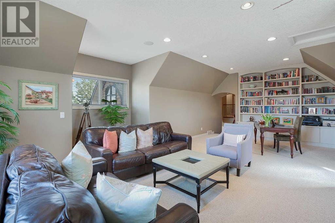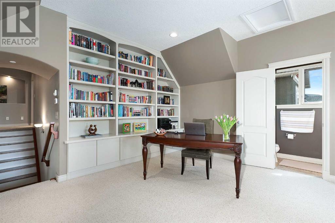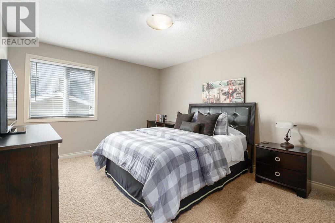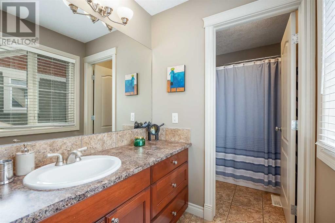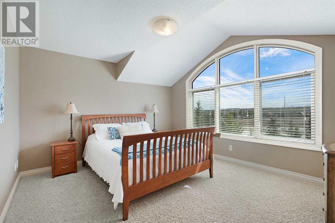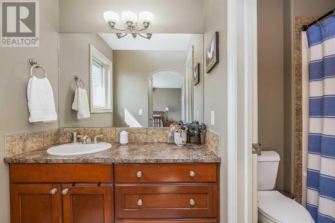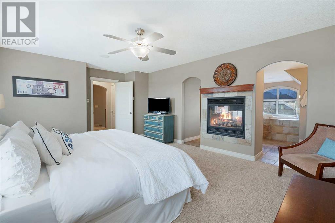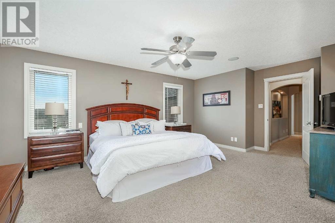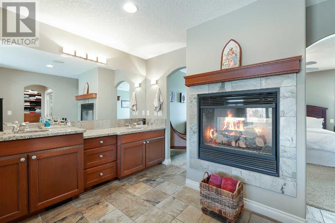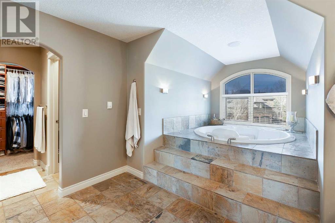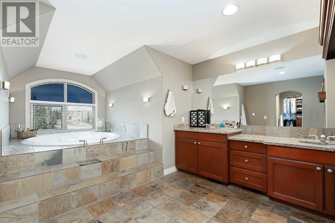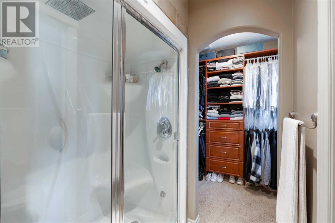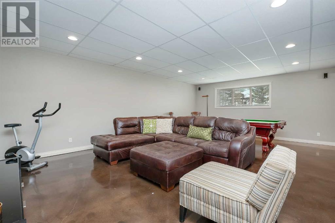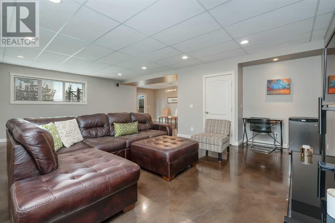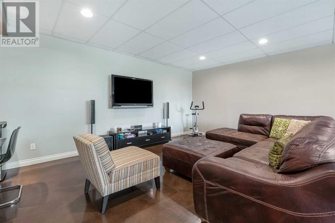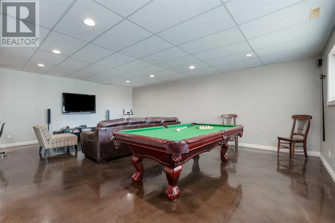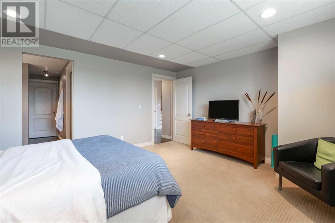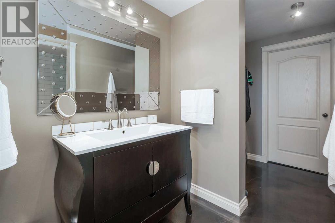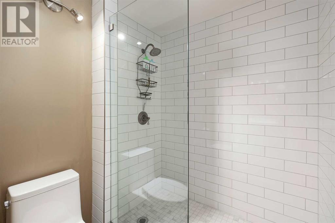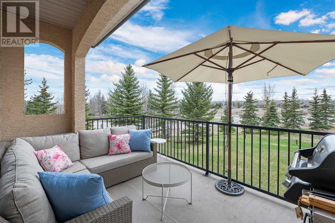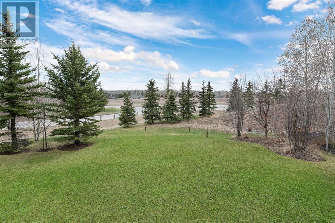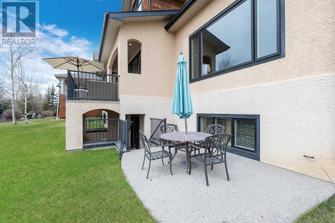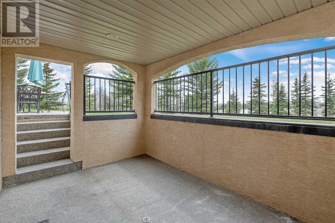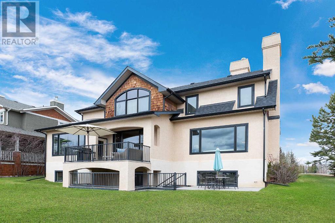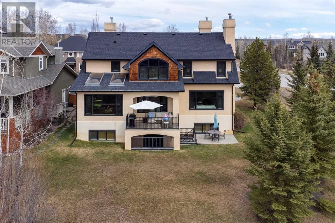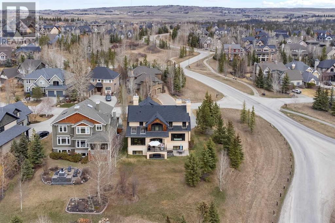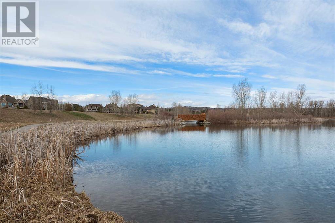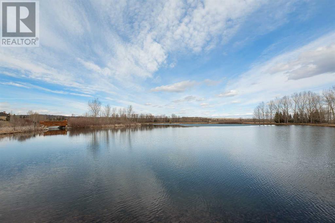103 Whispering Water Hollow Rural Rocky View County, Alberta T3Z 3T3
Interested?
Contact us for more information

Tanya Eklund
Associate
(403) 284-4923
www.tanyaeklundgroup.ca/
www.twitter.com/tanyaeklund
$1,299,900Maintenance, Condominium Amenities, Common Area Maintenance, Insurance, Property Management, Reserve Fund Contributions
$211 Monthly
Maintenance, Condominium Amenities, Common Area Maintenance, Insurance, Property Management, Reserve Fund Contributions
$211 MonthlyOPEN HOUSE SATURDAY, MAY 4TH FROM 1:45-3:15 PM & SUNDAY, MAY 5TH FROM 1-3 PM. Exquisitely designed and meticulously crafted, this custom-built 3+1 bedroom residence boasts breathtaking panoramic views of the majestic Rocky Mountains and offers nearly 4,600 sq ft of beautifully developed living space. Upon entering, you are greeted by the timeless elegance of birch hardwood floors, lofty ceilings, and an abundance of natural light that bathes the main level. The spacious living room, adorned with a striking fireplace and thoughtfully designed built-ins, serves as the heart of the home, while the adjacent formal dining room provides ample space for hosting gatherings of any size. The kitchen is a culinary masterpiece, tastefully appointed with granite countertops, a functional island/eating bar, generous storage including a pantry, and a sleek black appliance package. Adjacent to the kitchen, a sunlit breakfast nook offers the perfect spot to enjoy morning coffee or casual meals. Completing the main level are practical amenities including a convenient laundry room with sink and storage, a mudroom, and a stylish 2-piece powder room. Ascend the gracious staircase adorned with wrought iron detailing to discover the second level, where a spacious bonus room awaits, complete with vaulted ceilings and built-in bookshelves, complemented by a convenient 2-piece powder room. Additionally, three generously proportioned bedrooms, each boasting its own private ensuite, await restful retreat. The primary suite is a luxurious sanctuary unto itself, featuring a double-sided fireplace, a sprawling walk-in closet, and a lavish 6-piece ensuite replete with dual sinks, an oversized jetted tub, and a rejuvenating steam shower.The lower walk-out level offers an inviting space for relaxation and entertainment, with radiant heated polished concrete floors, family and games rooms, and a fourth bedroom with a 3-piece ensuite. Noteworthy exterior features include a south-facing back deck, exp ansive lot with irrigation system, and an oversized double attached garage. Nestled within the esteemed community of Elbow Valley, residents enjoy a wealth of amenities including tennis/pickleball courts, sports facilities, three picturesque lakes (one stocked for fishing), a beach, boathouse with recreational watercraft, children’s play area, lake slide, extensive nature trails, and a clubhouse offering scheduled fitness/exercise classes. Conveniently located with easy access to shopping, dining, and entertainment at Westhills Towne Centre and Aspen Landing, as well as nearby schools, and effortless access to the serene beauty of Bragg Creek or the exhilarating adventures awaiting in the mountains. (id:43352)
Open House
This property has open houses!
1:45 pm
Ends at:3:15 pm
1:00 pm
Ends at:3:00 pm
Property Details
| MLS® Number | A2126275 |
| Property Type | Single Family |
| Community Name | Elbow Valley |
| Amenities Near By | Golf Course, Park, Playground, Recreation Nearby |
| Community Features | Golf Course Development, Lake Privileges, Fishing, Pets Allowed |
| Features | No Neighbours Behind, Closet Organizers, Parking |
| Parking Space Total | 2 |
| Plan | 0212033 |
| Structure | Deck, Clubhouse |
| View Type | View |
Building
| Bathroom Total | 7 |
| Bedrooms Above Ground | 3 |
| Bedrooms Below Ground | 1 |
| Bedrooms Total | 4 |
| Amenities | Clubhouse, Recreation Centre |
| Appliances | Washer, Refrigerator, Cooktop - Gas, Dishwasher, Wine Fridge, Dryer, Microwave, Oven - Built-in, Hood Fan, Window Coverings, Garage Door Opener |
| Basement Development | Finished |
| Basement Features | Walk-up |
| Basement Type | Full (finished) |
| Constructed Date | 2004 |
| Construction Material | Wood Frame |
| Construction Style Attachment | Detached |
| Cooling Type | None |
| Exterior Finish | Stucco, Wood Siding |
| Fireplace Present | Yes |
| Fireplace Total | 2 |
| Flooring Type | Carpeted, Concrete, Hardwood, Tile |
| Foundation Type | Poured Concrete |
| Half Bath Total | 3 |
| Heating Type | Forced Air, In Floor Heating |
| Stories Total | 2 |
| Size Interior | 3276.56 Sqft |
| Total Finished Area | 3276.56 Sqft |
| Type | House |
| Utility Water | Municipal Water |
Parking
| Attached Garage | 2 |
| Oversize |
Land
| Acreage | No |
| Fence Type | Not Fenced |
| Land Amenities | Golf Course, Park, Playground, Recreation Nearby |
| Landscape Features | Landscaped, Lawn |
| Sewer | Municipal Sewage System |
| Size Frontage | 24.69 M |
| Size Irregular | 0.24 |
| Size Total | 0.24 Ac|7,251 - 10,889 Sqft |
| Size Total Text | 0.24 Ac|7,251 - 10,889 Sqft |
| Zoning Description | Dc13 |
Rooms
| Level | Type | Length | Width | Dimensions |
|---|---|---|---|---|
| Basement | Family Room | 24.75 Ft x 17.00 Ft | ||
| Basement | Recreational, Games Room | 17.50 Ft x 13.08 Ft | ||
| Basement | Furnace | 15.42 Ft x 7.92 Ft | ||
| Basement | Bedroom | 15.42 Ft x 13.50 Ft | ||
| Basement | 2pc Bathroom | Measurements not available | ||
| Basement | 3pc Bathroom | Measurements not available | ||
| Main Level | Kitchen | 16.75 Ft x 14.58 Ft | ||
| Main Level | Dining Room | 13.00 Ft x 11.58 Ft | ||
| Main Level | Breakfast | 14.58 Ft x 10.25 Ft | ||
| Main Level | Living Room | 17.58 Ft x 16.75 Ft | ||
| Main Level | Foyer | 15.58 Ft x 7.17 Ft | ||
| Main Level | Laundry Room | 8.42 Ft x 6.75 Ft | ||
| Main Level | Other | 6.75 Ft x 4.75 Ft | ||
| Main Level | 2pc Bathroom | Measurements not available | ||
| Upper Level | Bonus Room | 27.42 Ft x 14.17 Ft | ||
| Upper Level | Primary Bedroom | 17.50 Ft x 13.50 Ft | ||
| Upper Level | Bedroom | 12.67 Ft x 12.00 Ft | ||
| Upper Level | Bedroom | 13.50 Ft x 11.50 Ft | ||
| Upper Level | 2pc Bathroom | Measurements not available | ||
| Upper Level | 4pc Bathroom | Measurements not available | ||
| Upper Level | 4pc Bathroom | Measurements not available | ||
| Upper Level | 6pc Bathroom | Measurements not available |

