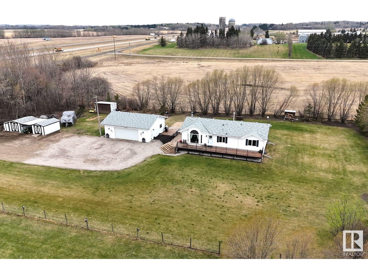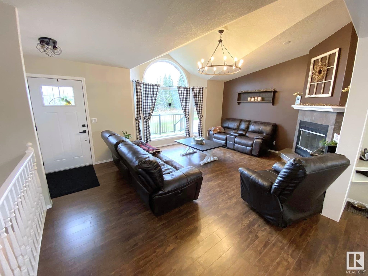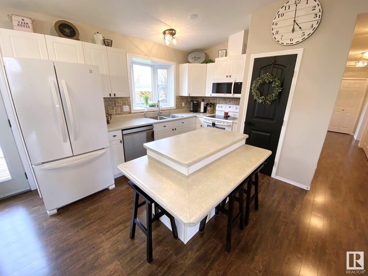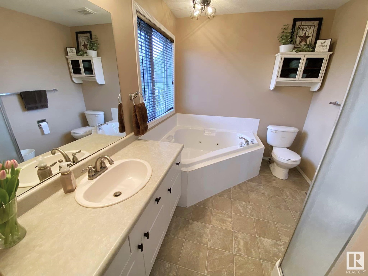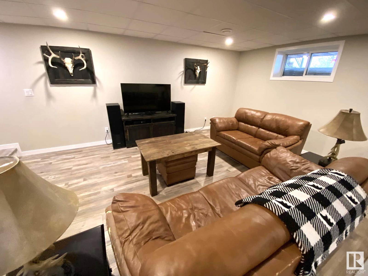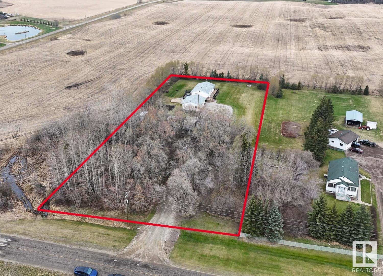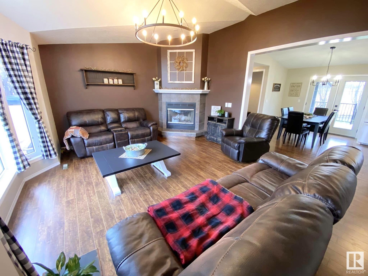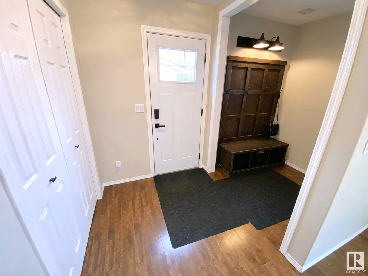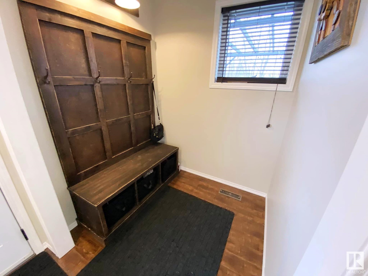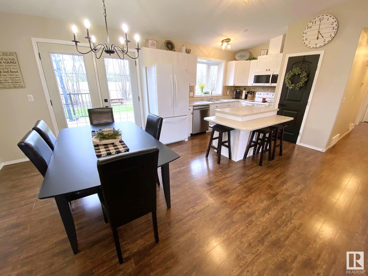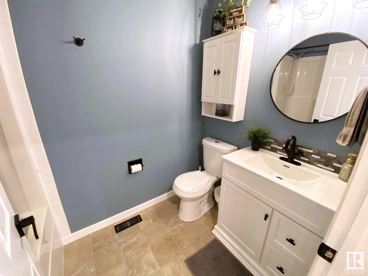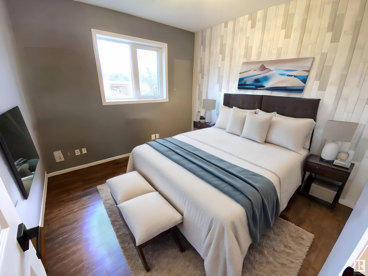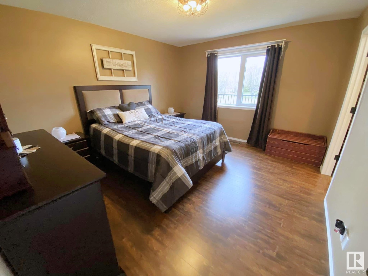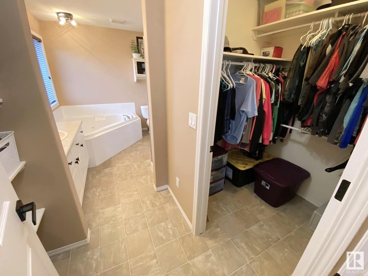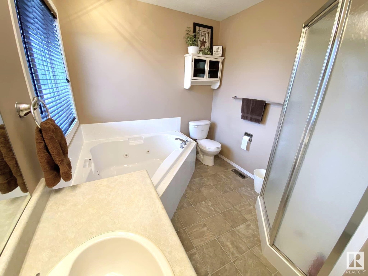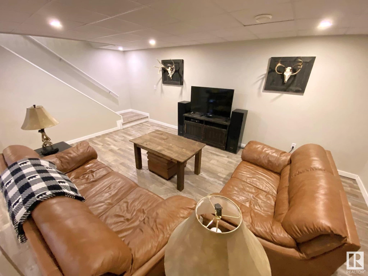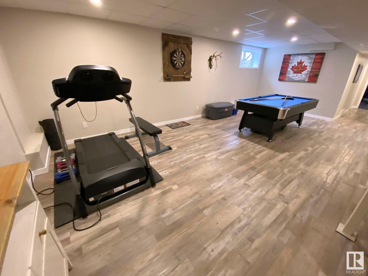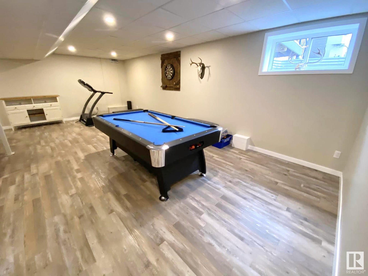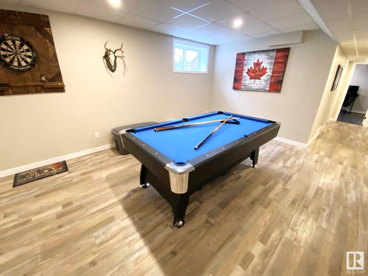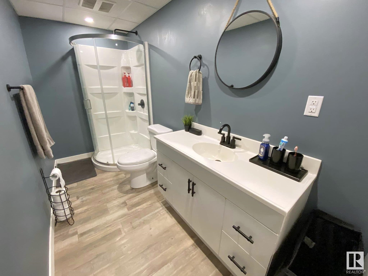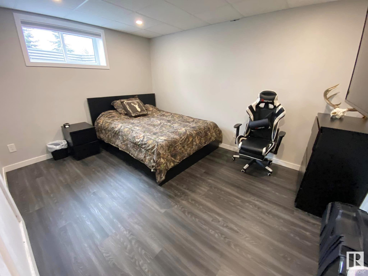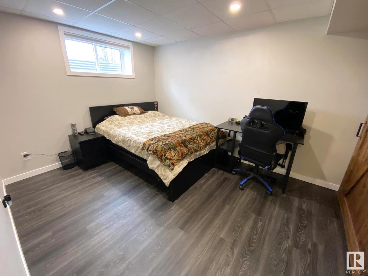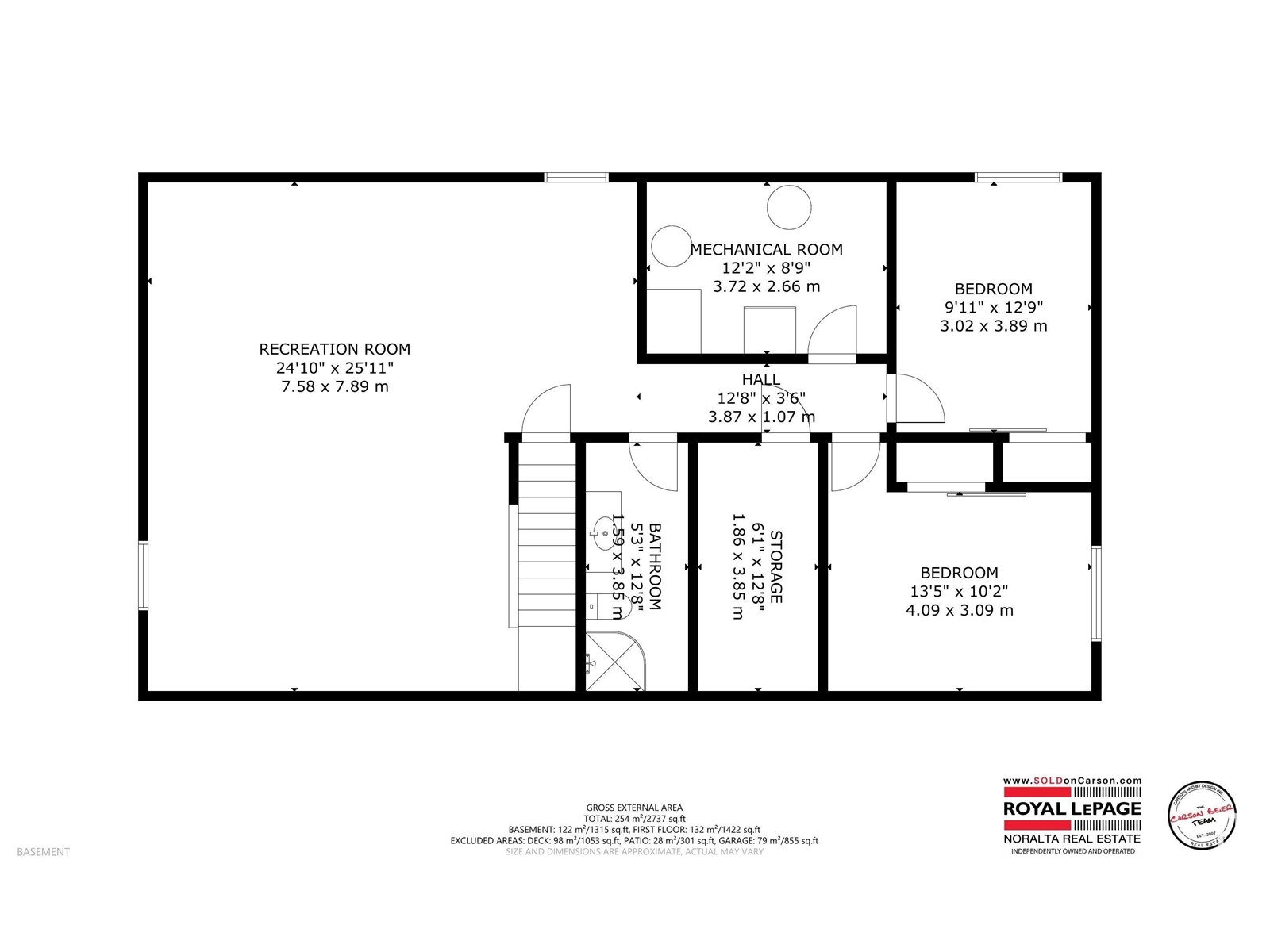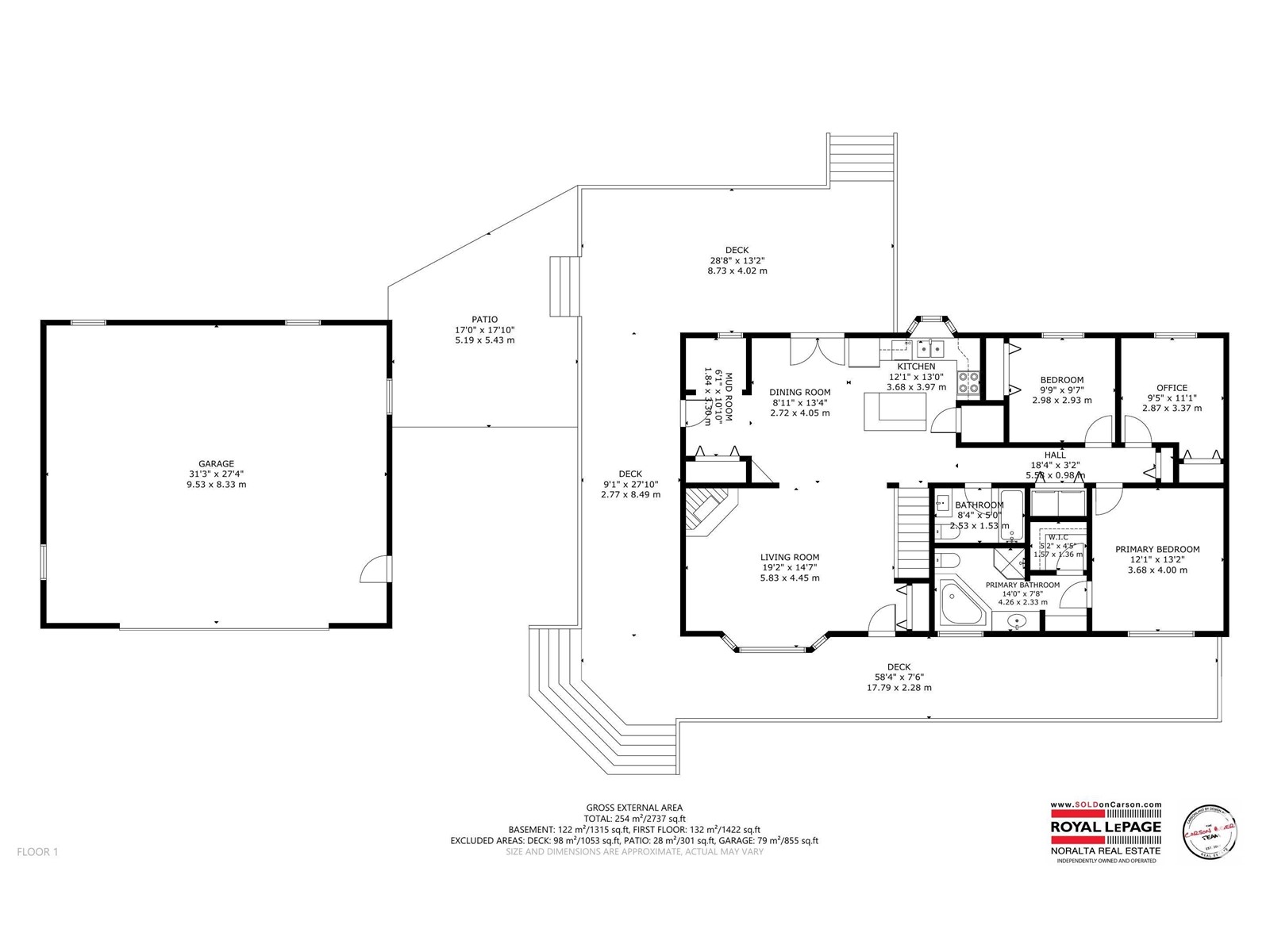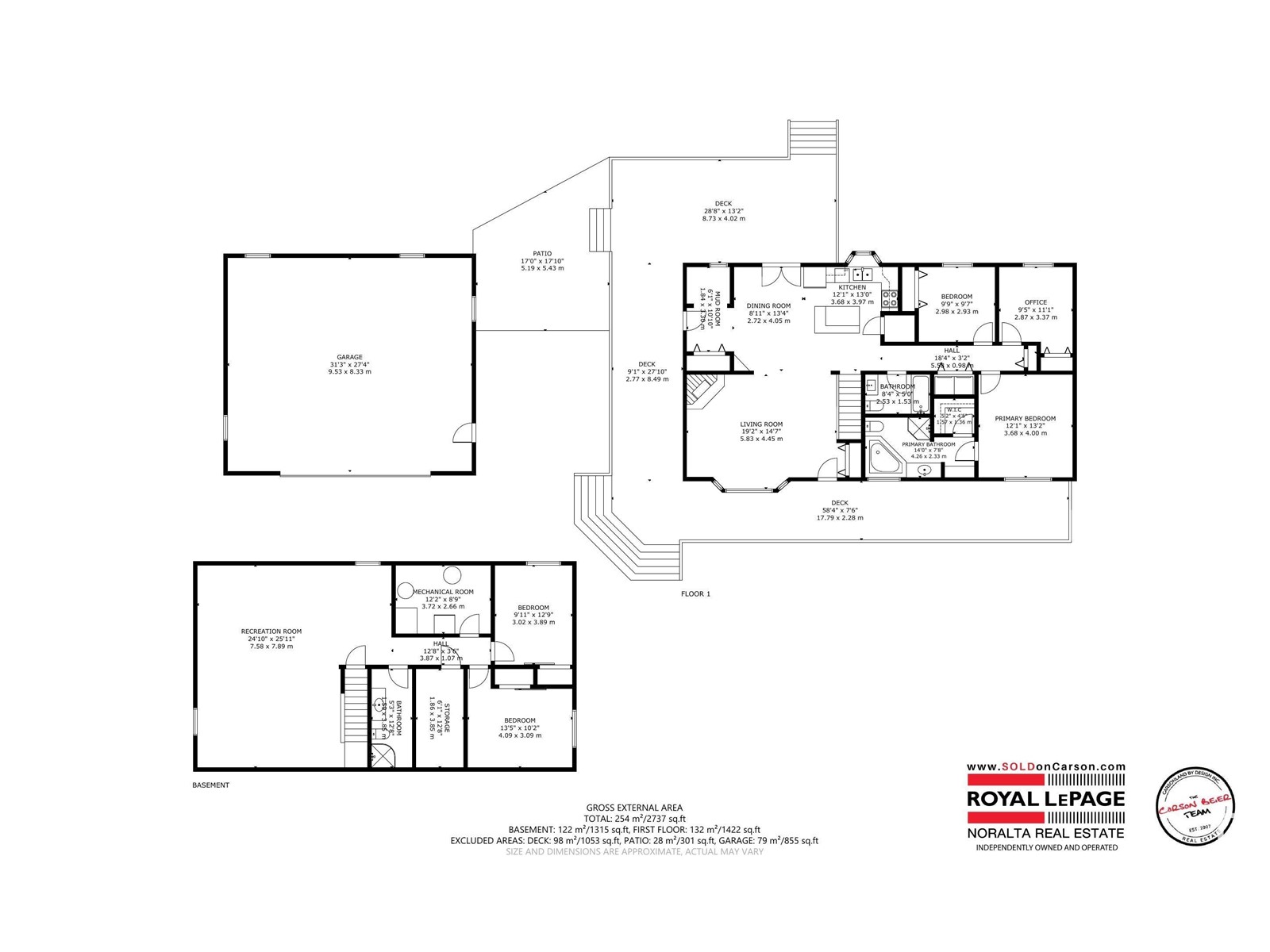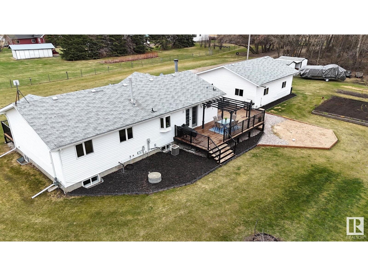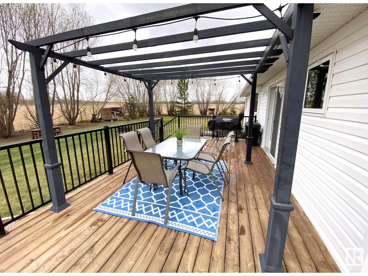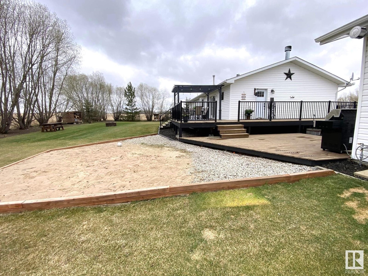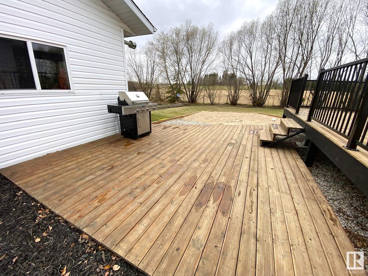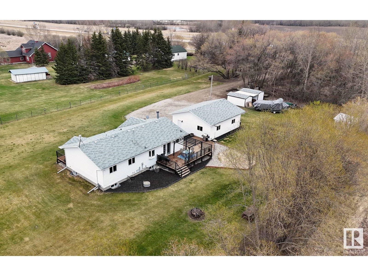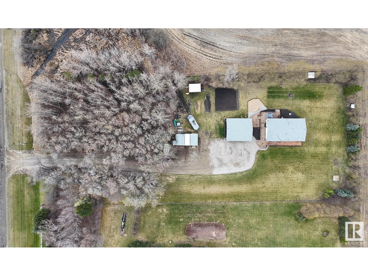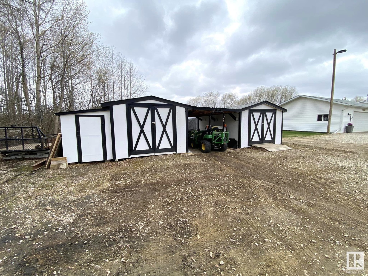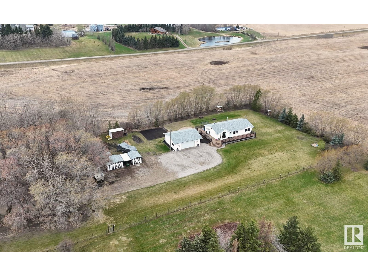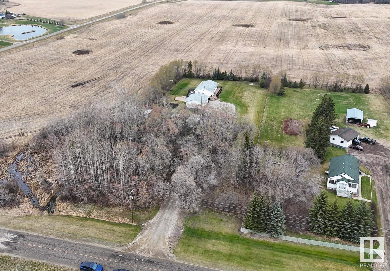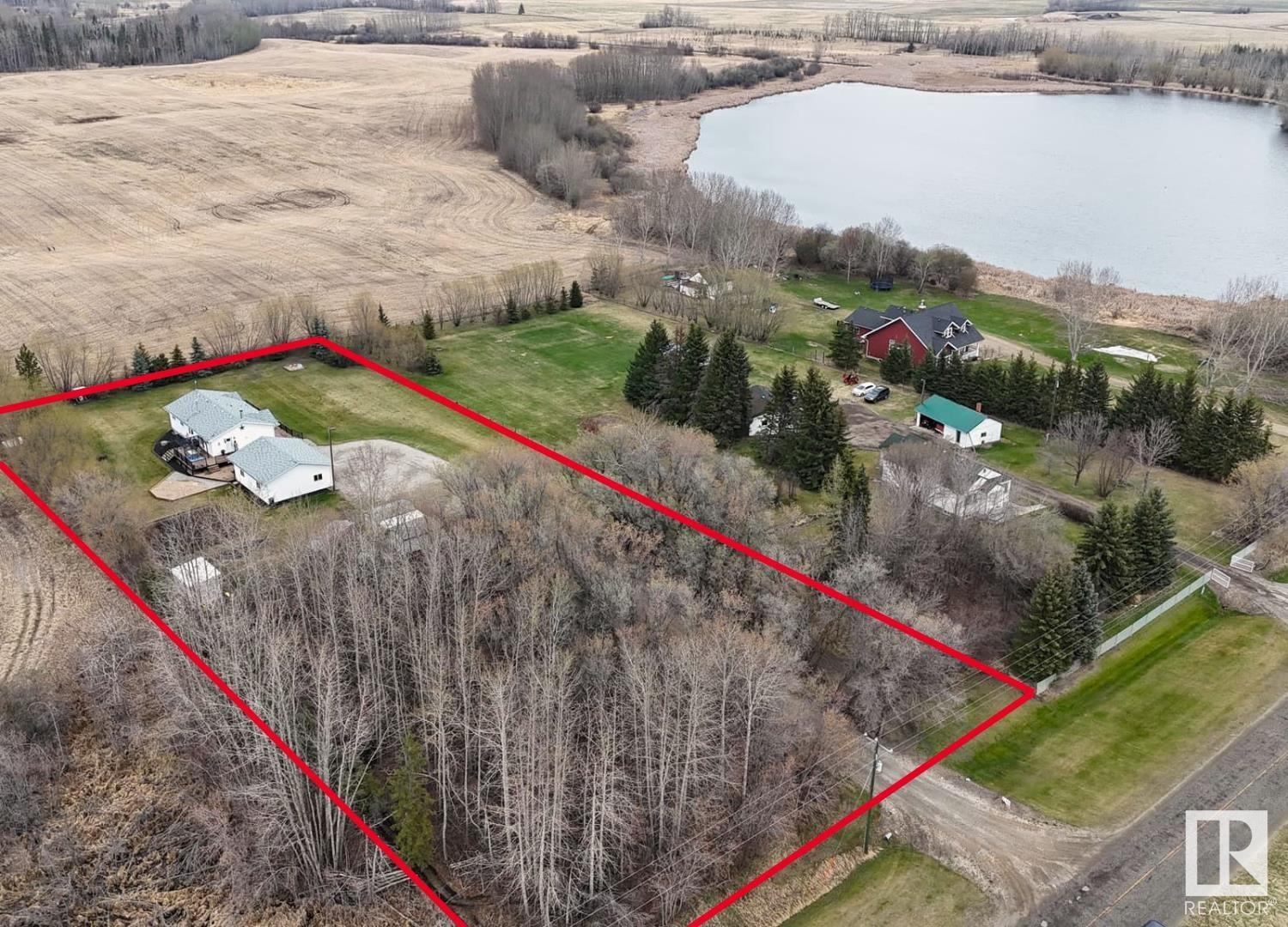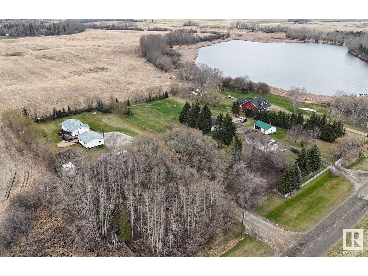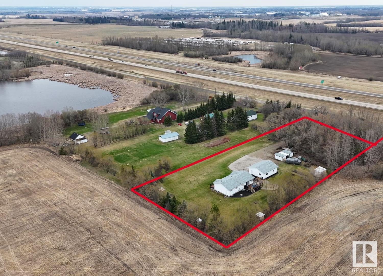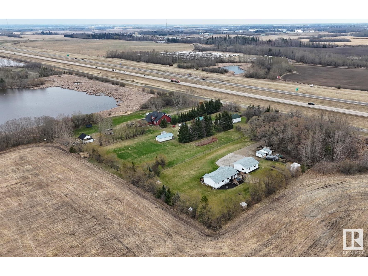5 Bedroom
3 Bathroom
132 m2
Bungalow
Fireplace
Central Air Conditioning
Forced Air
Acreage
$600,000
2003 built bungalow with detached double garage (28Wx32L, heated, insulated, 220V) on 2 acres OUT OF SUBDIVISION, only 5 km north of Stony Plain. This 1,420 sq ft (+ full basement) home features central air conditioning, vaulted ceiling, main floor laundry and a great open concept floor plan. On the main level: a bright living room with bay window & wood-burning fireplace, kitchen with 2-tier eat-up island & pantry, dining room with French door access to the back deck, mudroom, 2 full bathrooms and 3 bedrooms including the owners suite with walk-through closet & luxurious 4-pc ensuite with corner jacuzzi tub. The finished basement boasts 2 additional bedrooms, a 3-pc bathroom, storage and a spacious family room & recreation area. Outside: huge wrap-around two-tiered deck with gazebo & natural gas BBQ hook-up and a tree-lined, fully fenced yard with fire pit, woodshed, storage sheds and large garden bed. Fantastic location with easy access to the Yellowhead HWY and only a 15 minute drive to Edmonton. (id:43352)
Property Details
|
MLS® Number
|
E4386167 |
|
Property Type
|
Single Family |
|
Amenities Near By
|
Golf Course, Schools, Shopping |
|
Features
|
Treed, No Back Lane, Exterior Walls- 2x6", No Smoking Home |
|
Parking Space Total
|
6 |
|
Structure
|
Deck, Dog Run - Fenced In, Fire Pit, Porch, Patio(s) |
Building
|
Bathroom Total
|
3 |
|
Bedrooms Total
|
5 |
|
Appliances
|
Dishwasher, Dryer, Garage Door Opener Remote(s), Garage Door Opener, Microwave, Refrigerator, Stove, Washer, Window Coverings |
|
Architectural Style
|
Bungalow |
|
Basement Development
|
Finished |
|
Basement Type
|
Full (finished) |
|
Ceiling Type
|
Vaulted |
|
Constructed Date
|
2003 |
|
Construction Style Attachment
|
Detached |
|
Cooling Type
|
Central Air Conditioning |
|
Fire Protection
|
Smoke Detectors |
|
Fireplace Fuel
|
Wood |
|
Fireplace Present
|
Yes |
|
Fireplace Type
|
Corner |
|
Heating Type
|
Forced Air |
|
Stories Total
|
1 |
|
Size Interior
|
132 M2 |
|
Type
|
House |
Parking
|
Detached Garage
|
|
|
Heated Garage
|
|
|
R V
|
|
Land
|
Acreage
|
Yes |
|
Fence Type
|
Fence |
|
Land Amenities
|
Golf Course, Schools, Shopping |
|
Size Irregular
|
2 |
|
Size Total
|
2 Ac |
|
Size Total Text
|
2 Ac |
Rooms
| Level |
Type |
Length |
Width |
Dimensions |
|
Basement |
Family Room |
3.9 m |
6.61 m |
3.9 m x 6.61 m |
|
Basement |
Bedroom 4 |
3.85 m |
2.92 m |
3.85 m x 2.92 m |
|
Basement |
Bedroom 5 |
3.9 m |
4.03 m |
3.9 m x 4.03 m |
|
Basement |
Recreation Room |
3.85 m |
7.52 m |
3.85 m x 7.52 m |
|
Basement |
Storage |
3.9 m |
1.87 m |
3.9 m x 1.87 m |
|
Basement |
Utility Room |
2.56 m |
3.76 m |
2.56 m x 3.76 m |
|
Main Level |
Living Room |
4.06 m |
6.07 m |
4.06 m x 6.07 m |
|
Main Level |
Dining Room |
3.99 m |
2.59 m |
3.99 m x 2.59 m |
|
Main Level |
Kitchen |
3.99 m |
3.66 m |
3.99 m x 3.66 m |
|
Main Level |
Primary Bedroom |
4.06 m |
3.64 m |
4.06 m x 3.64 m |
|
Main Level |
Bedroom 2 |
3.34 m |
2.85 m |
3.34 m x 2.85 m |
|
Main Level |
Bedroom 3 |
2.97 m |
2.99 m |
2.97 m x 2.99 m |
|
Main Level |
Mud Room |
1.69 m |
1.65 m |
1.69 m x 1.65 m |
https://www.realtor.ca/real-estate/26863665/1030-highway-16-rural-parkland-county-none

