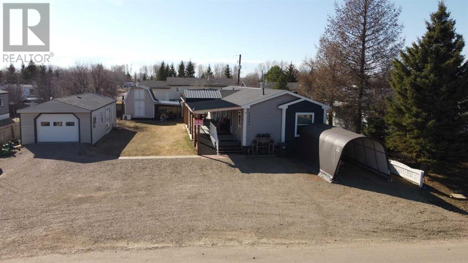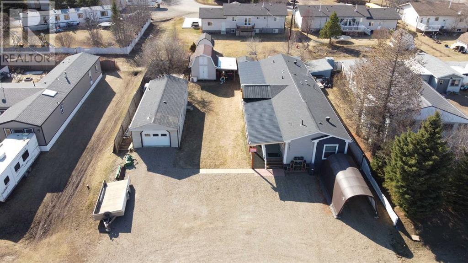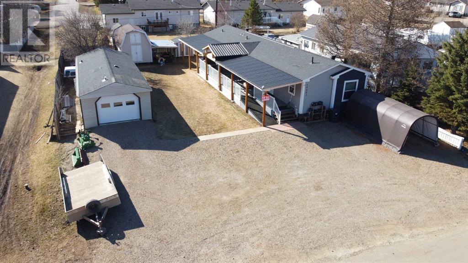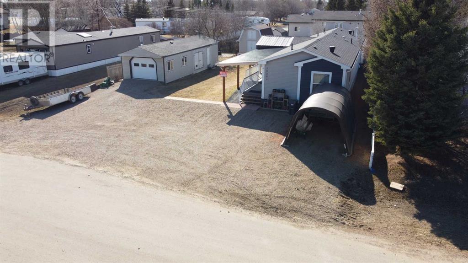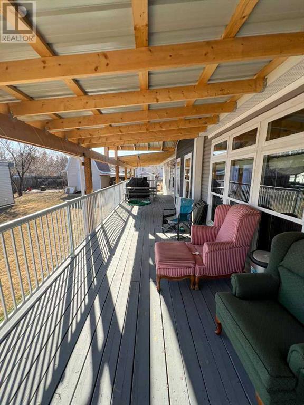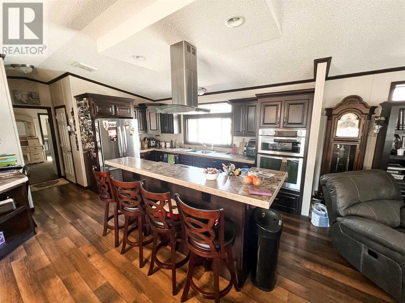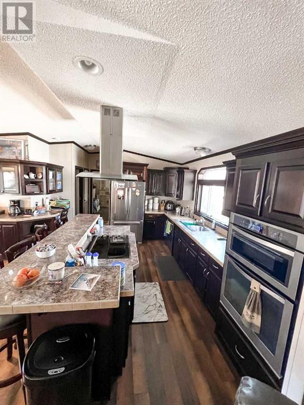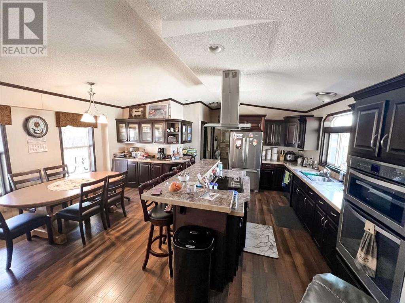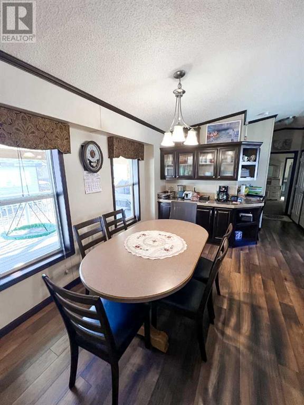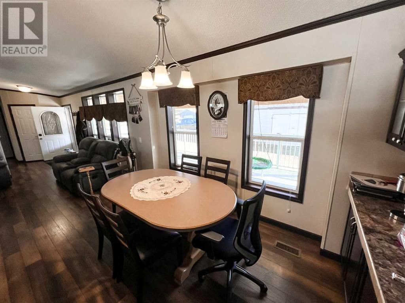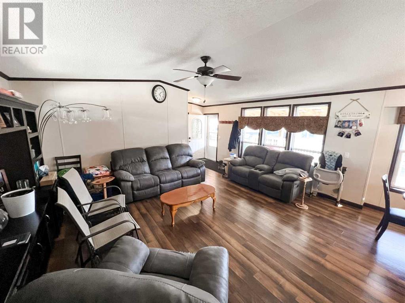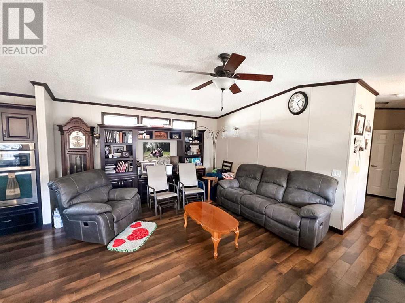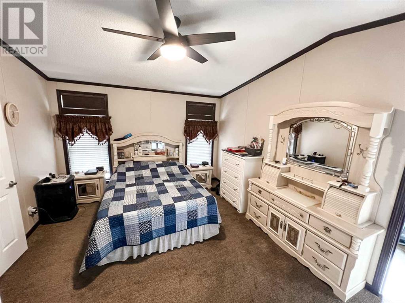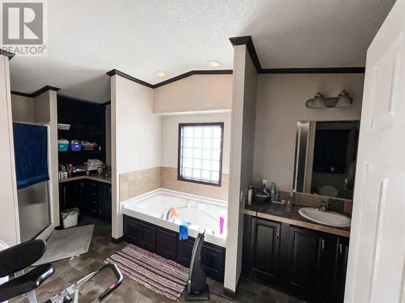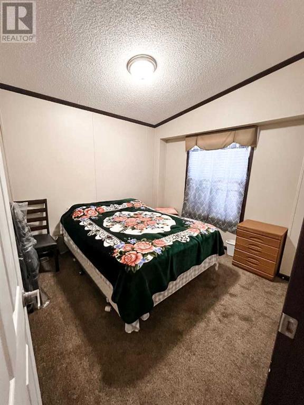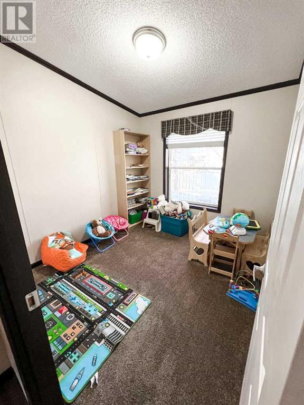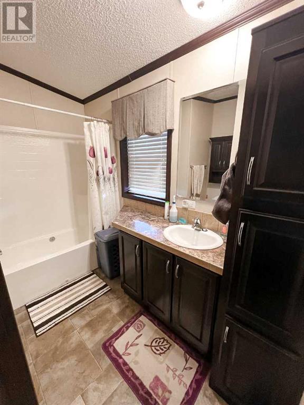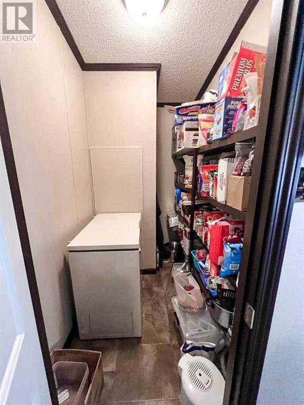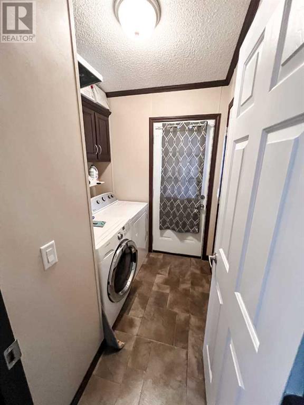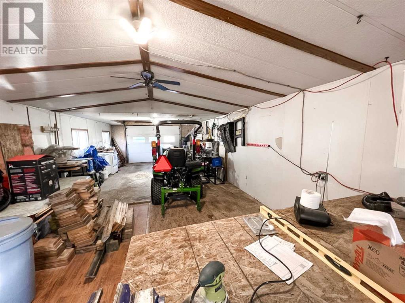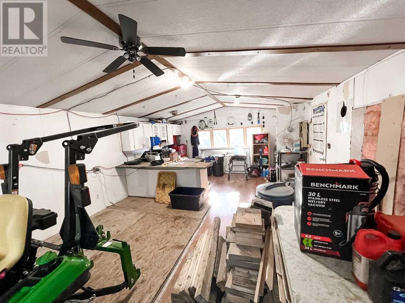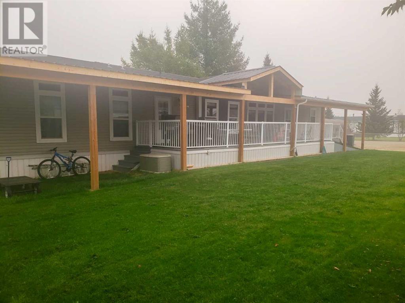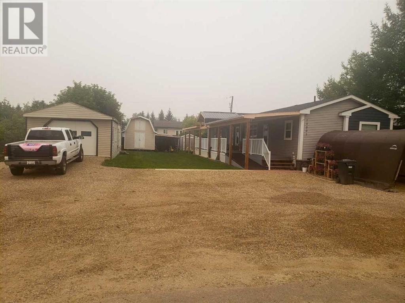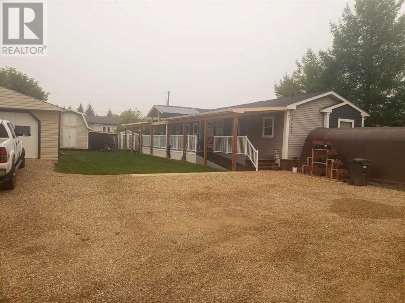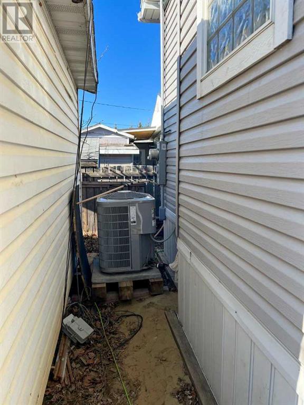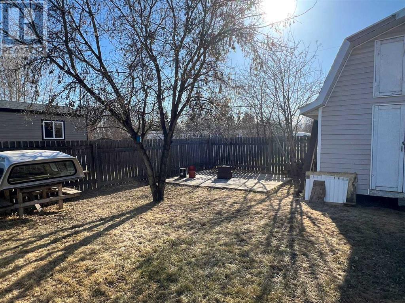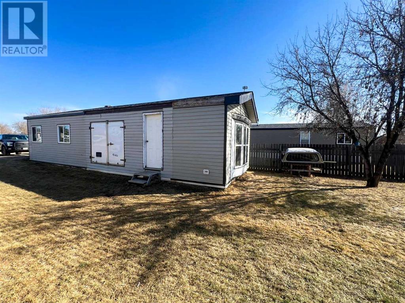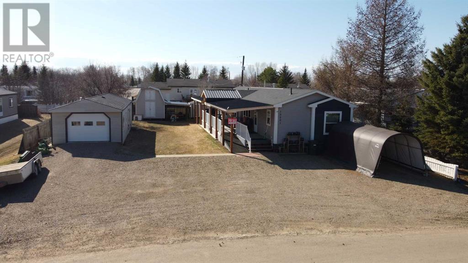3 Bedroom
2 Bathroom
1540 sqft
Mobile Home
Central Air Conditioning
Forced Air
Landscaped, Lawn
$336,000
Absolutely stunning high end 20 wide manufactured home on a lot For Sale in La Crete! Great curb appeal with the massive driveway, huge veranda built onto the home, and detailed finishes on the home. Coming inside you'll notice the large open feel due to the end-end vaulted ceilings. Specious entry leads into the main open area with a cozy living room, dining area, and a chefs kitchen! Huge island makes for a great workspace, and tons of cabinets and countertops to work with. Appliances will stay including the wall oven, cooktop, built in microwave, double door fridge etc.. Separate laundry room complete with front load washer/dryer, with a door going out to the back deck. Then the best part, a HUGE master bedroom with double closets, and a side to side 4 piece ensuite bath with a separate shower and a soaker jacuzzi tub!! Great floorplan is polished off with 2 bedrooms and a full bath down at the far end of the home, all around lots of must see features in the home! Great convenient location, fantastic yard that will come with the 16 by 42 converted garage/ workshop. Asking appraised price of $336000, Wont last long, call today to book your showing! (id:43352)
Property Details
|
MLS® Number
|
A2125153 |
|
Property Type
|
Single Family |
|
Features
|
Pvc Window, Closet Organizers |
|
Parking Space Total
|
6 |
|
Plan
|
9122041 |
|
Structure
|
Workshop, Shed, Deck |
Building
|
Bathroom Total
|
2 |
|
Bedrooms Above Ground
|
3 |
|
Bedrooms Total
|
3 |
|
Appliances
|
Refrigerator, Dishwasher, Microwave, Oven - Built-in, Washer & Dryer |
|
Architectural Style
|
Mobile Home |
|
Basement Type
|
None |
|
Constructed Date
|
2014 |
|
Construction Material
|
Wood Frame |
|
Construction Style Attachment
|
Detached |
|
Cooling Type
|
Central Air Conditioning |
|
Exterior Finish
|
Vinyl Siding |
|
Flooring Type
|
Carpeted, Laminate, Linoleum |
|
Foundation Type
|
Piled |
|
Heating Fuel
|
Natural Gas |
|
Heating Type
|
Forced Air |
|
Stories Total
|
1 |
|
Size Interior
|
1540 Sqft |
|
Total Finished Area
|
1540 Sqft |
|
Type
|
Manufactured Home/mobile |
Parking
|
Garage
|
|
|
Garage
|
|
|
Gravel
|
|
|
Other
|
|
|
Parking Pad
|
|
|
R V
|
|
Land
|
Acreage
|
No |
|
Fence Type
|
Partially Fenced |
|
Landscape Features
|
Landscaped, Lawn |
|
Size Depth
|
34.5 M |
|
Size Frontage
|
26 M |
|
Size Irregular
|
897.00 |
|
Size Total
|
897 M2|7,251 - 10,889 Sqft |
|
Size Total Text
|
897 M2|7,251 - 10,889 Sqft |
|
Zoning Description
|
H-r1 |
Rooms
| Level |
Type |
Length |
Width |
Dimensions |
|
Main Level |
Primary Bedroom |
|
|
14.00 Ft x 17.00 Ft |
|
Main Level |
4pc Bathroom |
|
|
7.00 Ft x 17.00 Ft |
|
Main Level |
4pc Bathroom |
|
|
5.00 Ft x 10.00 Ft |
|
Main Level |
Bedroom |
|
|
12.00 Ft x 10.00 Ft |
|
Main Level |
Bedroom |
|
|
12.00 Ft x 12.00 Ft |
https://www.realtor.ca/real-estate/26791269/10301-105-street-la-crete


