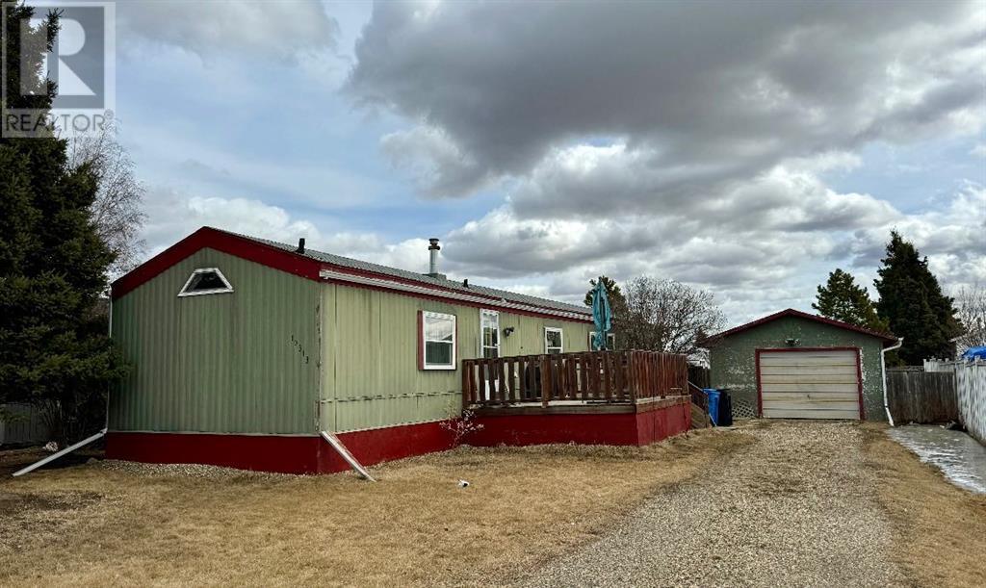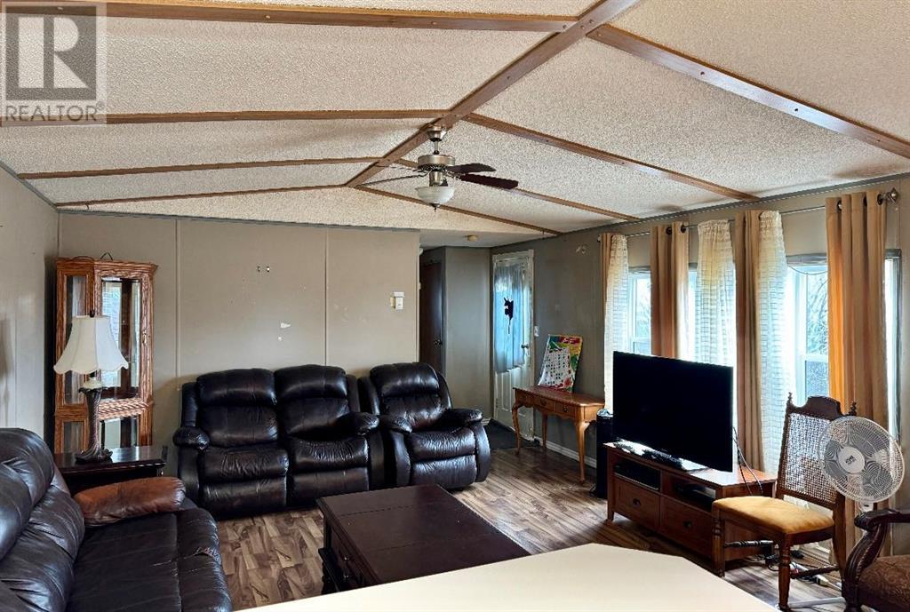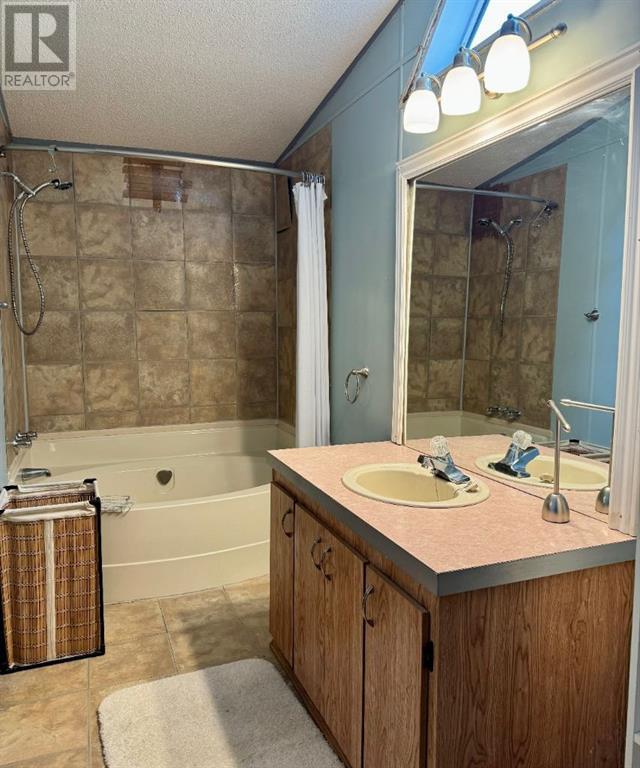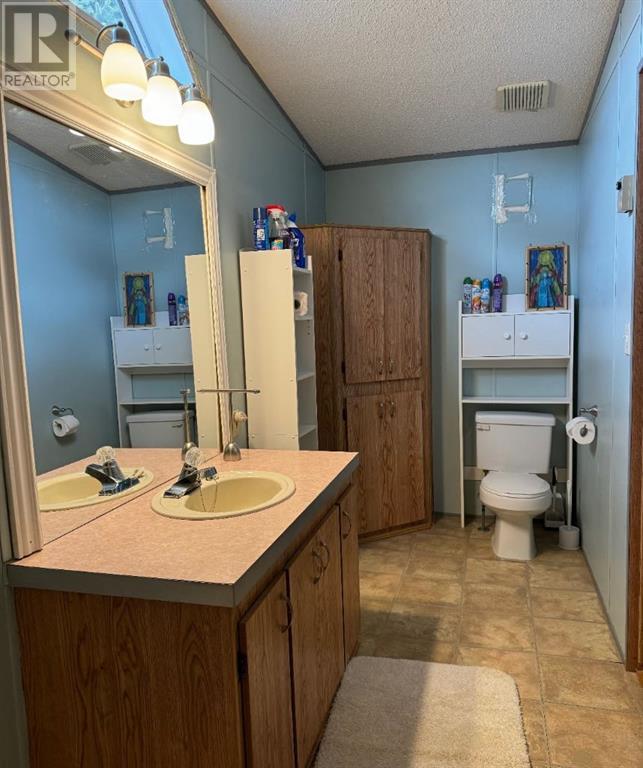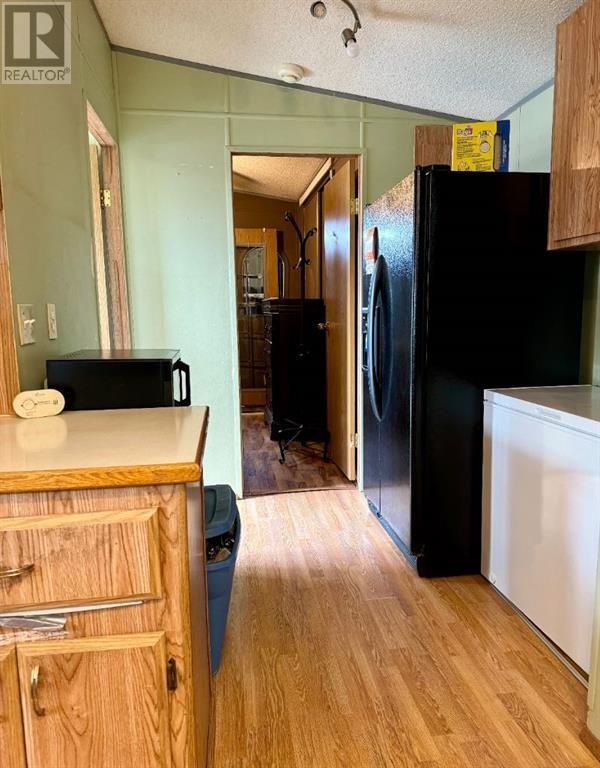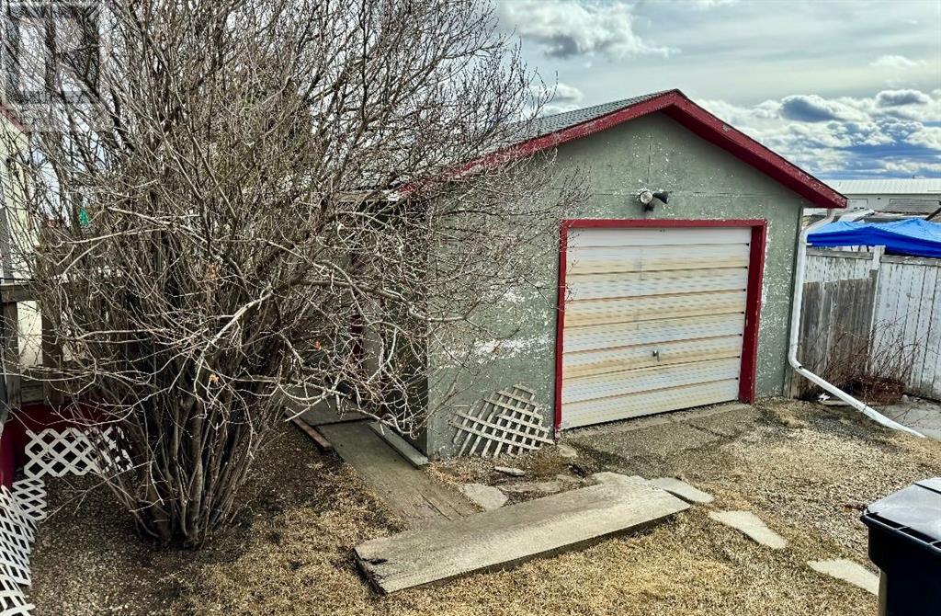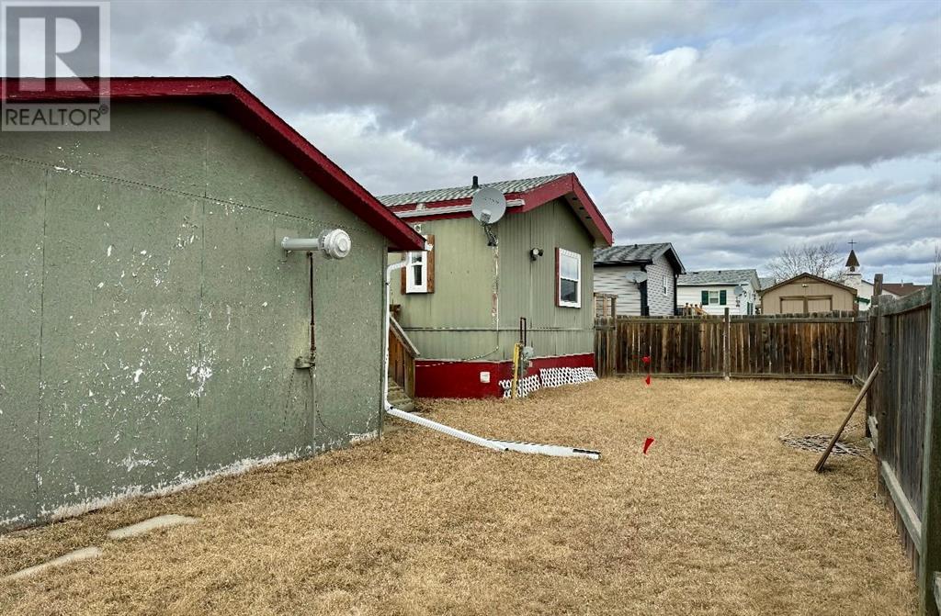10313 100 Street Fairview, Alberta T0H 1L0
Interested?
Contact us for more information

Jason Meashaw
Associate
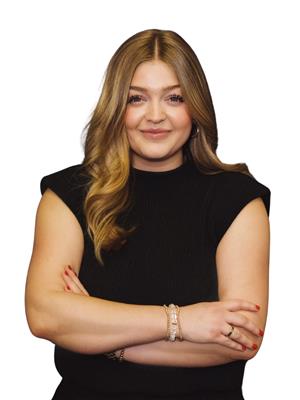
Brooklyn Meashaw
Associate
$99,900
Attention first-time buyers or those looking to downsize their living space. This lovely trailer features 3 bedrooms and 2 bathrooms and offers ample living space for you and your family. You'll noticed the south facing deck and appreciate a heated single car garage for the cold winters, the yard is fully fenced for privacy and security. This home is move-in ready, so you can start enjoying your new home right away. Don't miss out on this amazing opportunity to own a piece of Fairview's charming and friendly community. Roof was done 7-8 years ago; Furnace and Hot water tank are 3 years old. (id:43352)
Property Details
| MLS® Number | A2119525 |
| Property Type | Single Family |
| Amenities Near By | Golf Course, Park, Playground, Recreation Nearby |
| Community Features | Golf Course Development, Lake Privileges, Fishing |
| Features | Back Lane, Pvc Window, French Door, Level |
| Parking Space Total | 4 |
| Plan | 8421907 |
| Structure | Deck |
Building
| Bathroom Total | 2 |
| Bedrooms Above Ground | 3 |
| Bedrooms Total | 3 |
| Appliances | Refrigerator, Dishwasher, Stove, Hood Fan, Window Coverings, Washer & Dryer |
| Architectural Style | Bungalow |
| Basement Type | None |
| Constructed Date | 1988 |
| Construction Style Attachment | Detached |
| Cooling Type | None |
| Flooring Type | Laminate, Linoleum |
| Foundation Type | Piled |
| Heating Fuel | Natural Gas |
| Heating Type | Forced Air |
| Stories Total | 1 |
| Size Interior | 1152 Sqft |
| Total Finished Area | 1152 Sqft |
| Type | Manufactured Home/mobile |
Parking
| Garage | |
| Heated Garage | |
| Other | |
| Parking Pad | |
| Detached Garage | 1 |
Land
| Acreage | No |
| Fence Type | Fence |
| Land Amenities | Golf Course, Park, Playground, Recreation Nearby |
| Landscape Features | Garden Area, Landscaped, Lawn |
| Size Depth | 41.5 M |
| Size Frontage | 16 M |
| Size Irregular | 7158.00 |
| Size Total | 7158 Sqft|4,051 - 7,250 Sqft |
| Size Total Text | 7158 Sqft|4,051 - 7,250 Sqft |
| Zoning Description | Rmhs |
Rooms
| Level | Type | Length | Width | Dimensions |
|---|---|---|---|---|
| Main Level | Primary Bedroom | 12.17 Ft x 10.83 Ft | ||
| Main Level | Bedroom | 9.42 Ft x 10.58 Ft | ||
| Main Level | Bedroom | 9.42 Ft x 7.92 Ft | ||
| Main Level | 4pc Bathroom | .00 Ft x .00 Ft | ||
| Main Level | 4pc Bathroom | .00 Ft x .00 Ft |
https://www.realtor.ca/real-estate/26735866/10313-100-street-fairview

