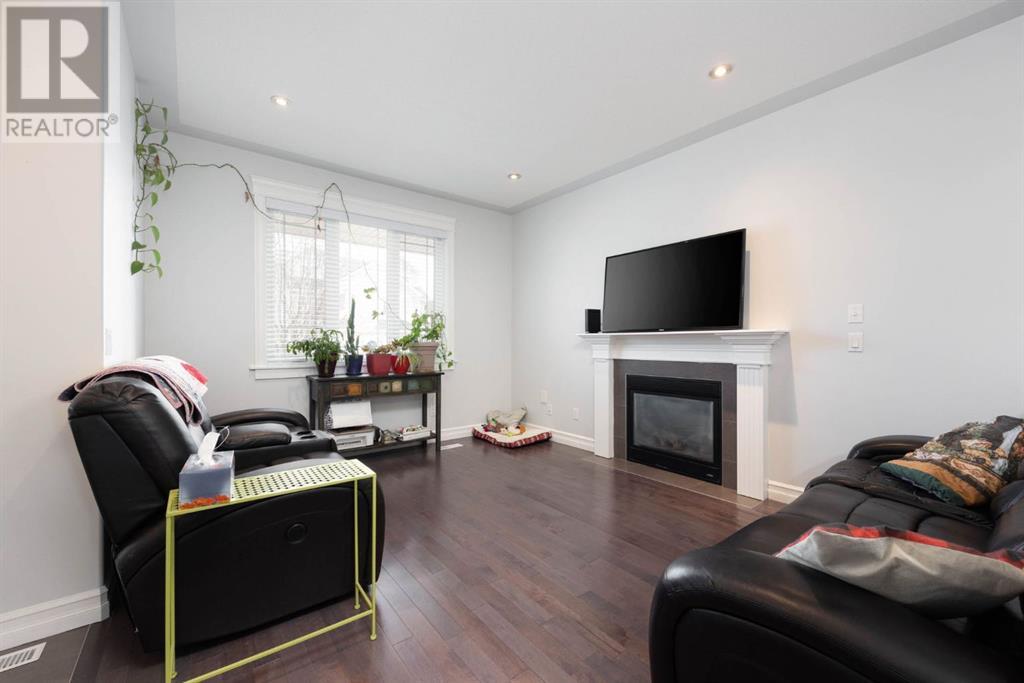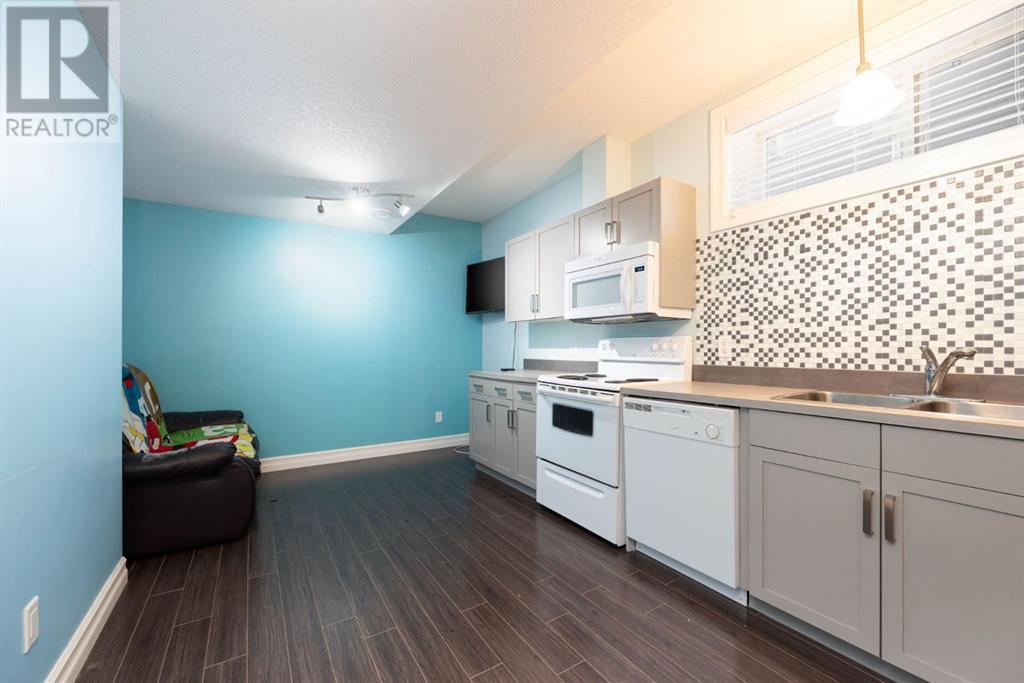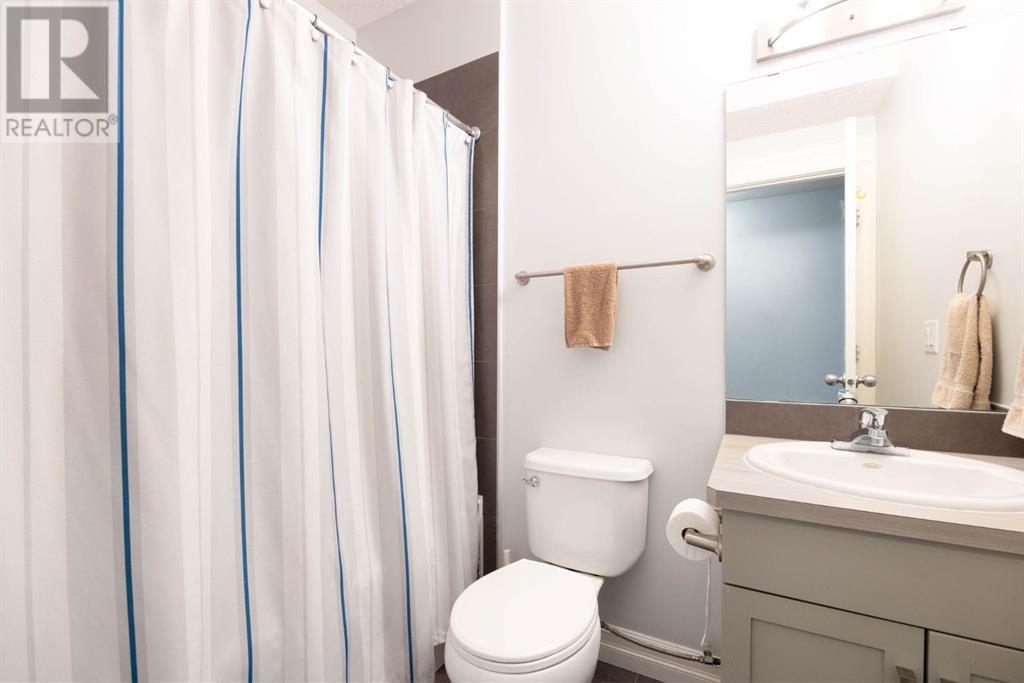5 Bedroom
4 Bathroom
1451 sqft
Fireplace
Central Air Conditioning
Forced Air
$539,900
Welcome to this beautiful Two Storey Home located in the Parson's North Area. This home has a LEGAL/TWO BEDROOM SUITE with SEPARATE ENTRANCE perfect for extra income (Owners willing to rent the basement suite and sign a 6 to 12 month lease depending on purchase date) 9 ft ceilings on the main floor & basement, an open concept kitchen/dinning/living room, excellent for entertaining, stainless steel appliances, breakfast bar & nice size pantry. Living room offers plenty of natural lighting and a gas fireplace for those cozy evenings. Second level has 3 bedrooms, 2 full baths w/master having 4-pc ensuite w/ jetted tub & large walk in closet. The basements legal suite, has a 4-pc bath, 2 bedrooms, kitchen/ living space & separate laundry facilities, AC and central vac with attach. Fully fenced in back yard for your children and fur babies to play. Large 16x20 heated workshop is ideal for those carpentry/mechanical projects or storage for your toys. Definitely a must see !! (id:43352)
Property Details
|
MLS® Number
|
A2185677 |
|
Property Type
|
Single Family |
|
Community Name
|
Parsons North |
|
Amenities Near By
|
Park, Playground, Schools |
|
Features
|
See Remarks |
|
Parking Space Total
|
3 |
|
Plan
|
1320334 |
|
Structure
|
Deck, Dog Run - Fenced In |
Building
|
Bathroom Total
|
4 |
|
Bedrooms Above Ground
|
3 |
|
Bedrooms Below Ground
|
2 |
|
Bedrooms Total
|
5 |
|
Appliances
|
Refrigerator, Dishwasher, Stove, Microwave, Window Coverings, Washer & Dryer |
|
Basement Development
|
Finished |
|
Basement Features
|
Separate Entrance, Suite |
|
Basement Type
|
Full (finished) |
|
Constructed Date
|
2013 |
|
Construction Style Attachment
|
Detached |
|
Cooling Type
|
Central Air Conditioning |
|
Exterior Finish
|
Vinyl Siding |
|
Fireplace Present
|
Yes |
|
Fireplace Total
|
1 |
|
Flooring Type
|
Laminate |
|
Foundation Type
|
Poured Concrete |
|
Half Bath Total
|
1 |
|
Heating Fuel
|
Natural Gas |
|
Heating Type
|
Forced Air |
|
Stories Total
|
2 |
|
Size Interior
|
1451 Sqft |
|
Total Finished Area
|
1450.73 Sqft |
|
Type
|
House |
Parking
Land
|
Acreage
|
No |
|
Fence Type
|
Fence |
|
Land Amenities
|
Park, Playground, Schools |
|
Size Irregular
|
3359.94 |
|
Size Total
|
3359.94 Sqft|0-4,050 Sqft |
|
Size Total Text
|
3359.94 Sqft|0-4,050 Sqft |
|
Zoning Description
|
Nd |
Rooms
| Level |
Type |
Length |
Width |
Dimensions |
|
Second Level |
Primary Bedroom |
|
|
18.00 Ft x 13.17 Ft |
|
Second Level |
Bedroom |
|
|
10.42 Ft x 9.58 Ft |
|
Second Level |
3pc Bathroom |
|
|
7.75 Ft x 5.50 Ft |
|
Second Level |
4pc Bathroom |
|
|
4.92 Ft x 9.00 Ft |
|
Second Level |
Bedroom |
|
|
9.58 Ft x 10.42 Ft |
|
Basement |
4pc Bathroom |
|
|
5.08 Ft x 7.42 Ft |
|
Basement |
Bedroom |
|
|
7.92 Ft x 11.33 Ft |
|
Basement |
Bedroom |
|
|
9.42 Ft x 10.50 Ft |
|
Basement |
Kitchen |
|
|
10.75 Ft x 17.17 Ft |
|
Basement |
Other |
|
|
8.08 Ft x 14.42 Ft |
|
Main Level |
2pc Bathroom |
|
|
5.83 Ft x 5.08 Ft |
|
Main Level |
Dining Room |
|
|
12.67 Ft x 10.08 Ft |
|
Main Level |
Kitchen |
|
|
11.83 Ft x 15.33 Ft |
|
Main Level |
Living Room |
|
|
11.58 Ft x 11.58 Ft |
https://www.realtor.ca/real-estate/27772170/104-collicott-drive-fort-mcmurray-parsons-north



























