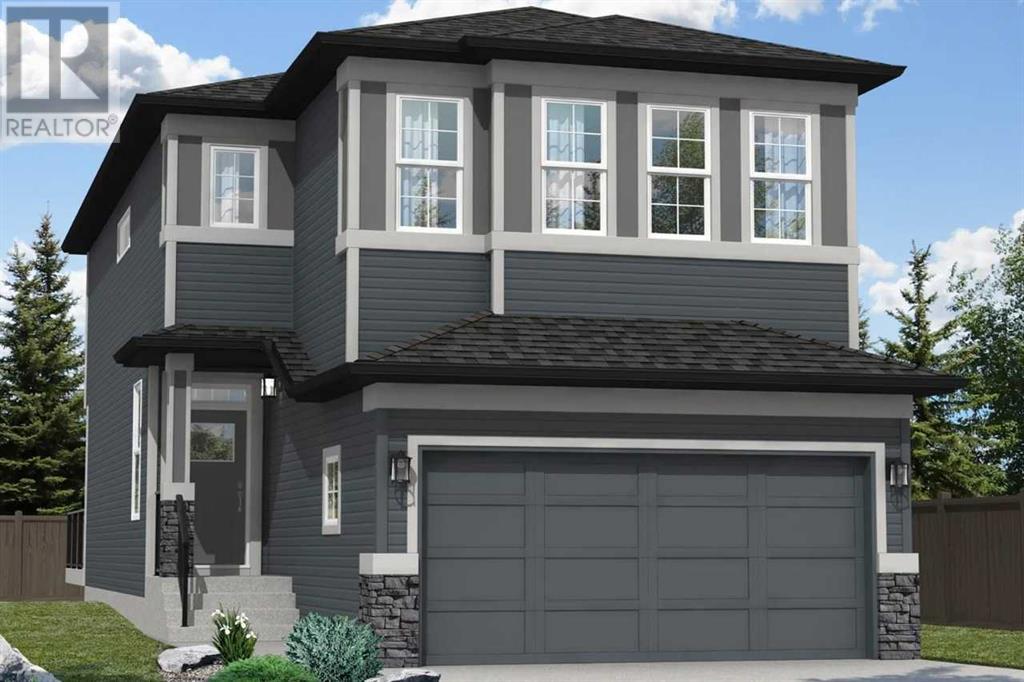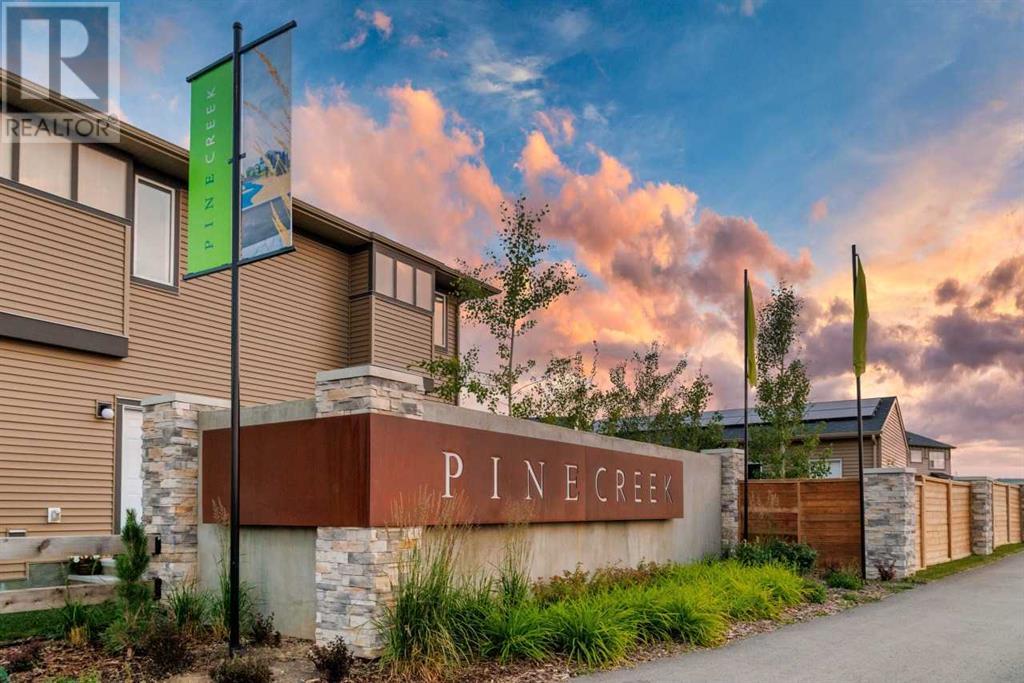3 Bedroom
3 Bathroom
1948 sqft
Fireplace
None
Forced Air
$719,000
Welcome to the Oxford Elite, one of Trico’s best-selling models. This spacious 3 bedroom, 2.5 bathroom two-story home comes standard with all the high-end finishings you expect from Trico. The upgraded kitchen comes with 42” high cabinets to the ceiling and a generous built-in cabinet pantry for storage. The open concept main floor includes a large great room with electric fireplace and an eating nook that looks out to the rear deck. The upper floor includes a 5-piece ensuite in the primary bedroom and a center bonus room, and each bedroom has its own walk-in closet. The basement has a 9’ foundation and separate side entrance allowing for future development. Completing this home is a double car garage! *Photos are representative* (id:43352)
Property Details
|
MLS® Number
|
A2123133 |
|
Property Type
|
Single Family |
|
Community Name
|
Pine Creek |
|
Amenities Near By
|
Park, Playground |
|
Features
|
No Animal Home, No Smoking Home |
|
Parking Space Total
|
4 |
|
Plan
|
2310621 |
|
Structure
|
Deck |
Building
|
Bathroom Total
|
3 |
|
Bedrooms Above Ground
|
3 |
|
Bedrooms Total
|
3 |
|
Age
|
New Building |
|
Appliances
|
Refrigerator, Dishwasher, Range, Microwave |
|
Basement Development
|
Unfinished |
|
Basement Type
|
Full (unfinished) |
|
Construction Material
|
Wood Frame |
|
Construction Style Attachment
|
Detached |
|
Cooling Type
|
None |
|
Exterior Finish
|
Stone, Vinyl Siding |
|
Fireplace Present
|
Yes |
|
Fireplace Total
|
1 |
|
Flooring Type
|
Carpeted, Ceramic Tile, Hardwood |
|
Foundation Type
|
Poured Concrete |
|
Half Bath Total
|
1 |
|
Heating Fuel
|
Natural Gas |
|
Heating Type
|
Forced Air |
|
Stories Total
|
2 |
|
Size Interior
|
1948 Sqft |
|
Total Finished Area
|
1948 Sqft |
|
Type
|
House |
Parking
Land
|
Acreage
|
No |
|
Fence Type
|
Not Fenced |
|
Land Amenities
|
Park, Playground |
|
Size Depth
|
34 M |
|
Size Frontage
|
8.96 M |
|
Size Irregular
|
304.60 |
|
Size Total
|
304.6 M2|0-4,050 Sqft |
|
Size Total Text
|
304.6 M2|0-4,050 Sqft |
|
Zoning Description
|
Tbd |
Rooms
| Level |
Type |
Length |
Width |
Dimensions |
|
Main Level |
2pc Bathroom |
|
|
.00 Ft x .00 Ft |
|
Main Level |
Great Room |
|
|
13.00 Ft x 15.83 Ft |
|
Main Level |
Other |
|
|
10.00 Ft x 11.83 Ft |
|
Upper Level |
Primary Bedroom |
|
|
13.00 Ft x 12.00 Ft |
|
Upper Level |
5pc Bathroom |
|
|
.00 Ft x .00 Ft |
|
Upper Level |
Bonus Room |
|
|
14.17 Ft x 13.25 Ft |
|
Upper Level |
4pc Bathroom |
|
|
.00 Ft x .00 Ft |
|
Upper Level |
Bedroom |
|
|
10.83 Ft x 10.00 Ft |
|
Upper Level |
Bedroom |
|
|
11.83 Ft x 13.50 Ft |
https://www.realtor.ca/real-estate/26754539/104-creekstone-landing-calgary-pine-creek




