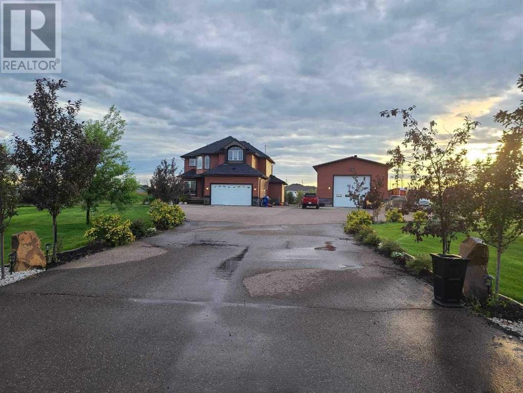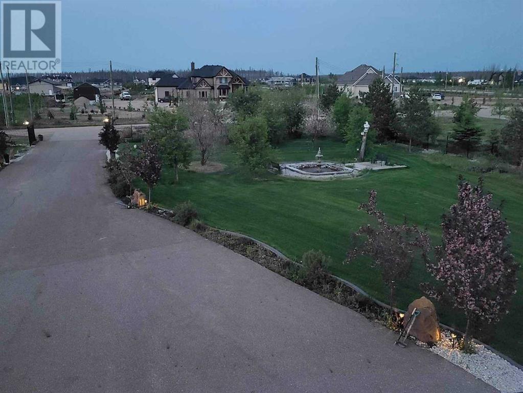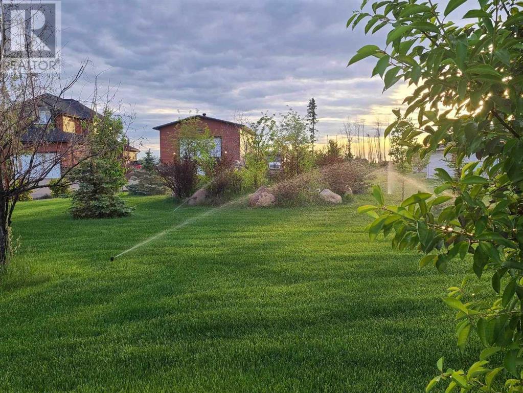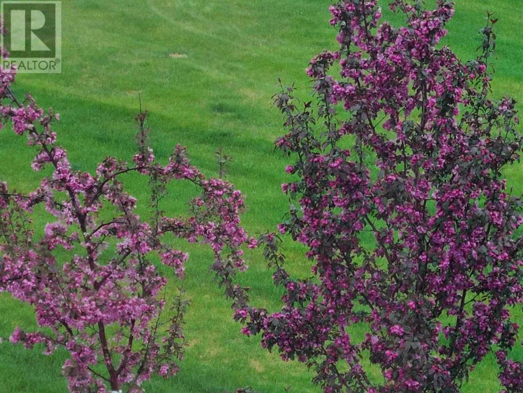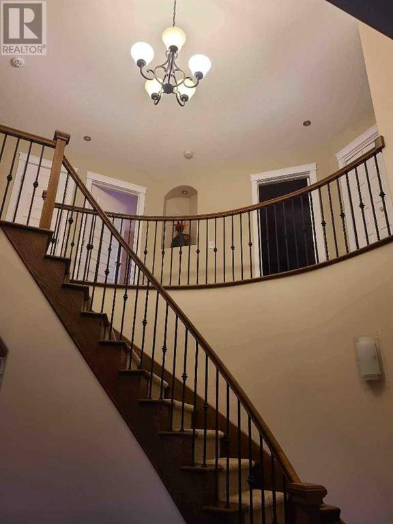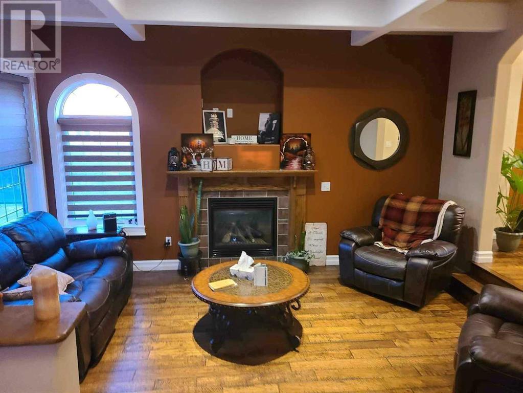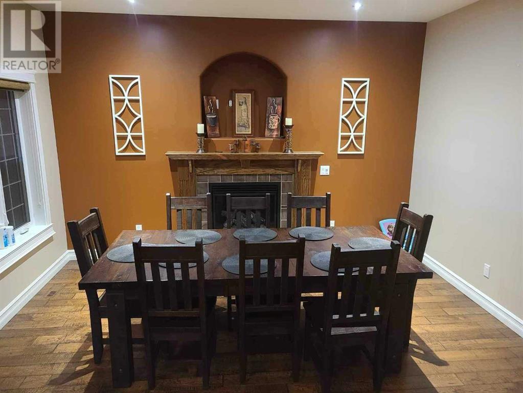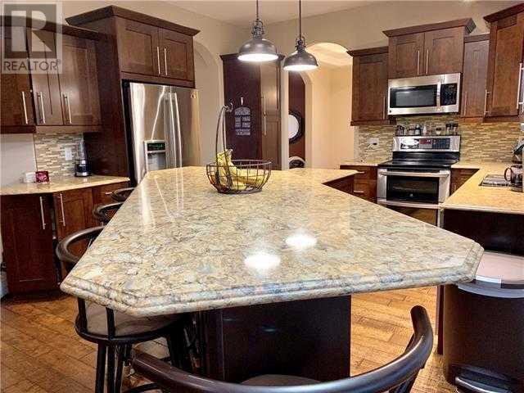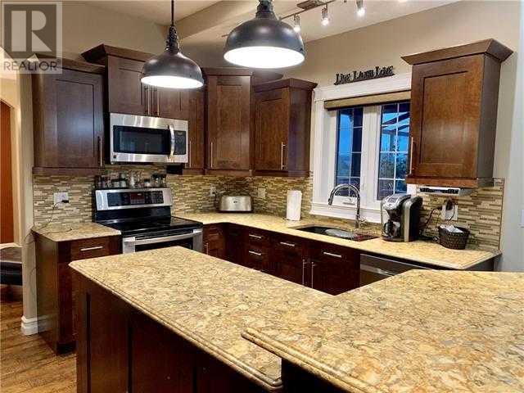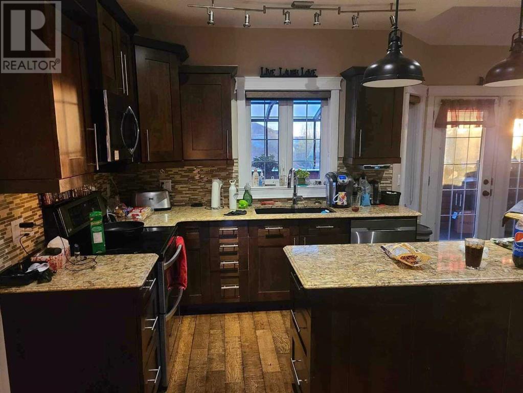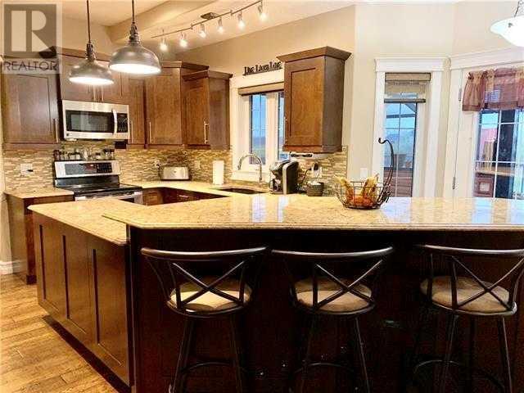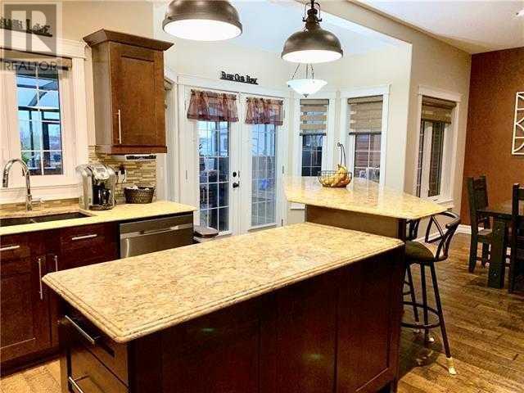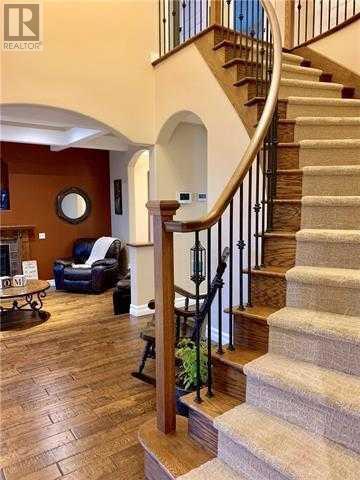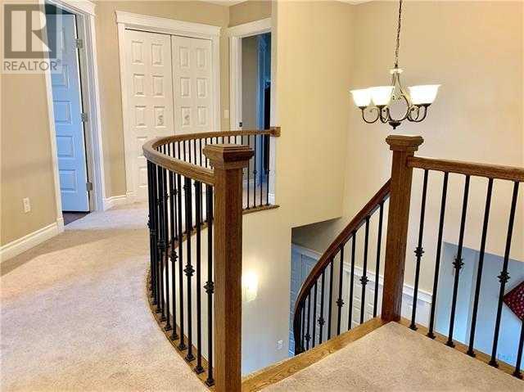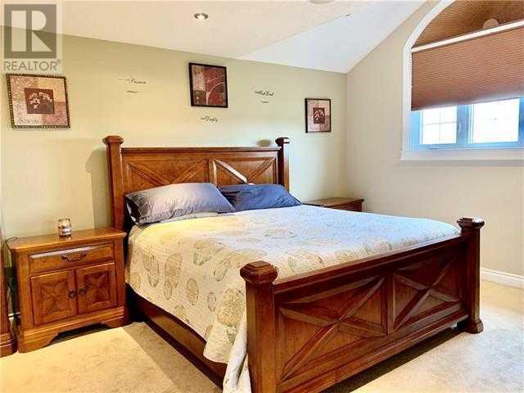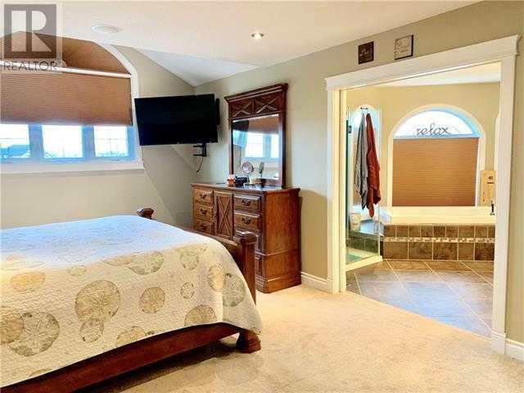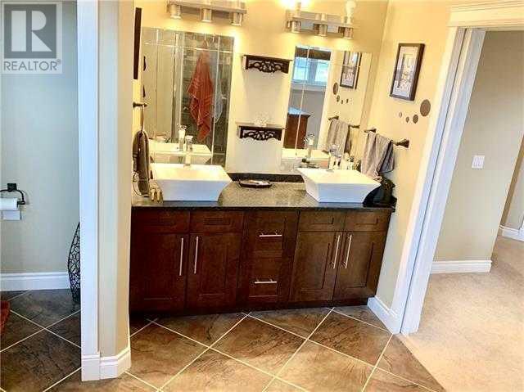104 Spruce Valley Gate Saprae Creek, Alberta T9H 5B4
Interested?
Contact us for more information
Suzanne Anderson
Associate
www.fortmcmurrayhome.com/
www.facebook.com/andersonrealtygroup1
twitter.com/SuzanneFortMcM
$969,900
CALLING ALL BOYS AND GALS WITH TOYS! MASSIVE 30 ' X 50 HEATED SHOP WITH LOFT, You have found your OASIS! This beautiful executive home with 3416 SF of Total Living Space, sits on almost 2 acres of land that is landscaped with a paved driveway, underground irrigation system, fenced with rot iron fenced, and lighted entrance with decorative pond, and off the back of the home is a covered deck with glass railings and a hot tub, overlooking your beautiful backyard. Inside you will find higher end finishing, beautiful kitchen with granite countertops, great room, dining and garden door leading to rear deck with gas BBQ hookups. The upper floor features a custom staircase, leading to 4 bedrooms, 2 full baths with the massive primary bedroom is the perfect spot to relax boasting a walk in closet, and 5 pc ensuite bathroom. There are 3 more bedrooms all a good size, which is perfect for the growing family! The basement is developed with SEPARATE Entrance, recreational / family room, 3 pc bathroom and a 5th bedroom. The basement has in floor heating. Outside is a mechanics DREAM with tons of room for parking vehicles, and a 30' x 50' HEATED Shop with metal staircase leading to a loft that features a 3pc bathroom and lounge area, the PERFECT place to hang out with friends. RV Parking and so much more! So many things to LOVE above this home, SEEING IS BELIEVING! CALL NOW TO VIEW. please allow 24 hours notice for showings. (id:43352)
Property Details
| MLS® Number | A2122940 |
| Property Type | Single Family |
| Community Name | Saprae Creek Estates |
| Amenities Near By | Playground |
| Parking Space Total | 12 |
| Plan | 0626388 |
| Structure | Deck, See Remarks |
Building
| Bathroom Total | 4 |
| Bedrooms Above Ground | 4 |
| Bedrooms Below Ground | 1 |
| Bedrooms Total | 5 |
| Appliances | See Remarks |
| Basement Development | Finished |
| Basement Features | Separate Entrance |
| Basement Type | Full (finished) |
| Constructed Date | 2007 |
| Construction Style Attachment | Detached |
| Cooling Type | Central Air Conditioning |
| Exterior Finish | See Remarks |
| Fireplace Present | Yes |
| Fireplace Total | 1 |
| Flooring Type | Laminate, Tile, Wood |
| Foundation Type | Poured Concrete |
| Half Bath Total | 1 |
| Heating Fuel | Natural Gas |
| Heating Type | Other |
| Stories Total | 2 |
| Size Interior | 2367 Sqft |
| Total Finished Area | 2367 Sqft |
| Type | House |
Parking
| Attached Garage | 2 |
| Garage | |
| Detached Garage |
Land
| Acreage | Yes |
| Fence Type | Fence |
| Land Amenities | Playground |
| Landscape Features | Landscaped, Underground Sprinkler |
| Size Irregular | 1.98 |
| Size Total | 1.98 Ac|1 - 1.99 Acres |
| Size Total Text | 1.98 Ac|1 - 1.99 Acres |
| Zoning Description | Se |
Rooms
| Level | Type | Length | Width | Dimensions |
|---|---|---|---|---|
| Second Level | 4pc Bathroom | Measurements not available | ||
| Second Level | 5pc Bathroom | Measurements not available | ||
| Second Level | Bedroom | 12.08 Ft x 12.75 Ft | ||
| Second Level | Bedroom | 12.17 Ft x 12.42 Ft | ||
| Second Level | Bedroom | 12.17 Ft x 10.25 Ft | ||
| Second Level | Primary Bedroom | 12.17 Ft x 21.17 Ft | ||
| Basement | Other | 7.33 Ft x 9.42 Ft | ||
| Basement | 3pc Bathroom | Measurements not available | ||
| Basement | Bedroom | 11.25 Ft x 13.42 Ft | ||
| Basement | Recreational, Games Room | 35.67 Ft x 16.50 Ft | ||
| Basement | Storage | 7.67 Ft x 4.08 Ft | ||
| Basement | Furnace | 10.50 Ft x 3.42 Ft | ||
| Main Level | 2pc Bathroom | Measurements not available | ||
| Main Level | Great Room | 11.33 Ft x 10.17 Ft | ||
| Main Level | Dining Room | 6.50 Ft x 14.25 Ft | ||
| Main Level | Kitchen | 19.25 Ft x 19.25 Ft | ||
| Main Level | Foyer | 8.58 Ft x 18.75 Ft | ||
| Main Level | Family Room | 12.08 Ft x 16.67 Ft |
https://www.realtor.ca/real-estate/26831938/104-spruce-valley-gate-saprae-creek-saprae-creek-estates

