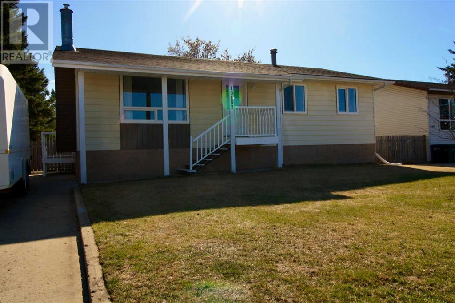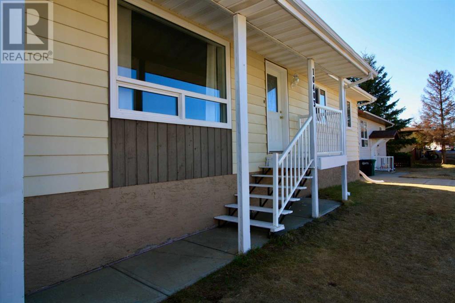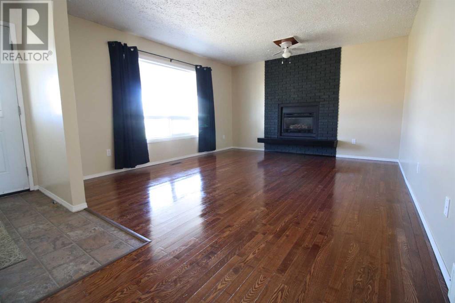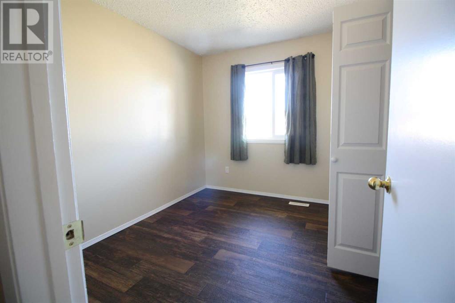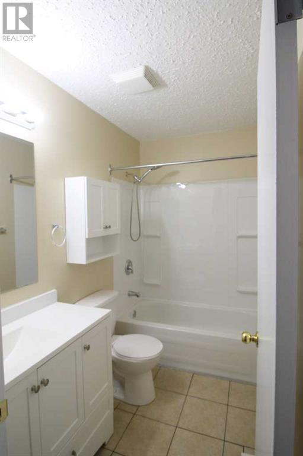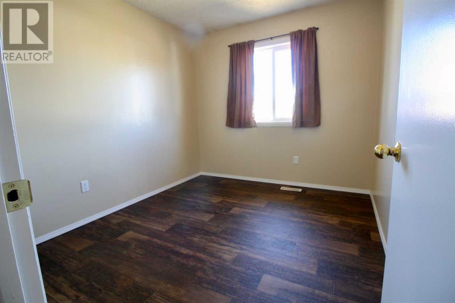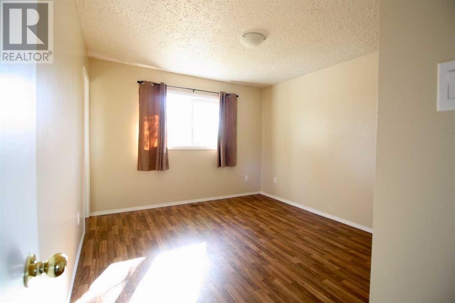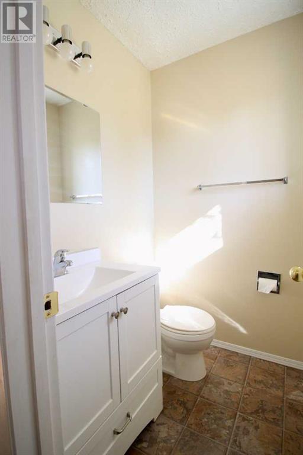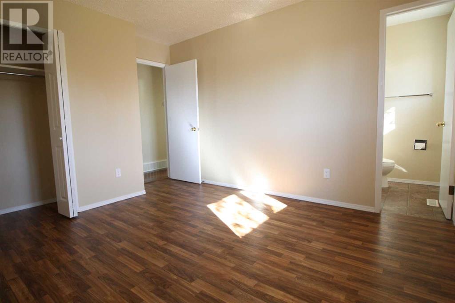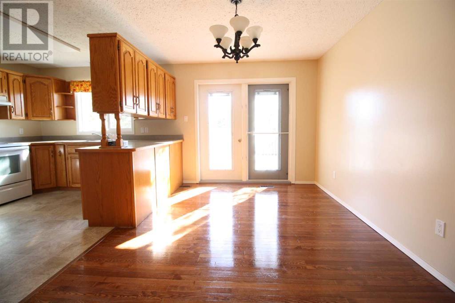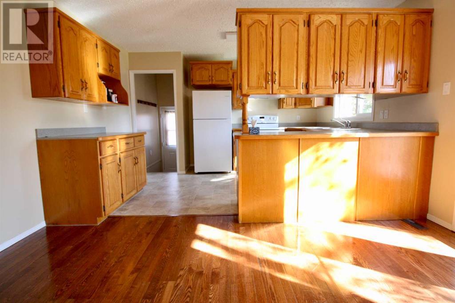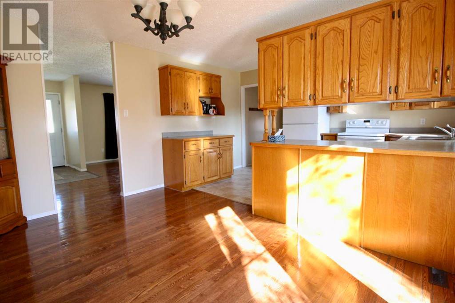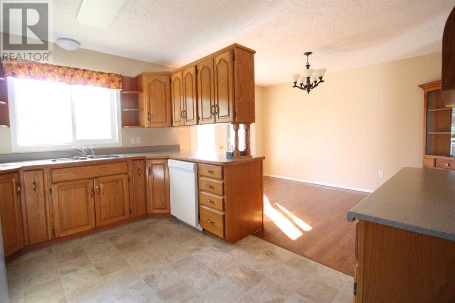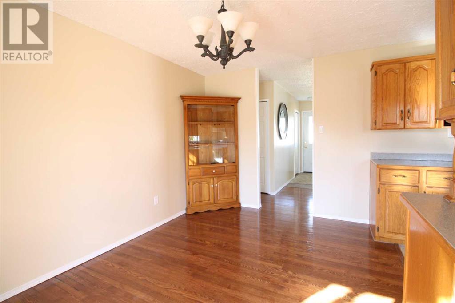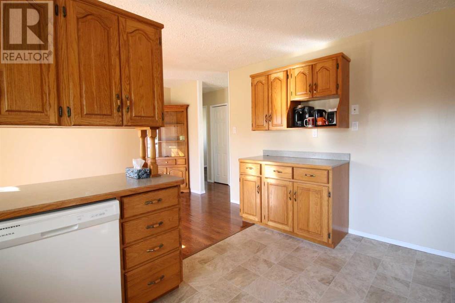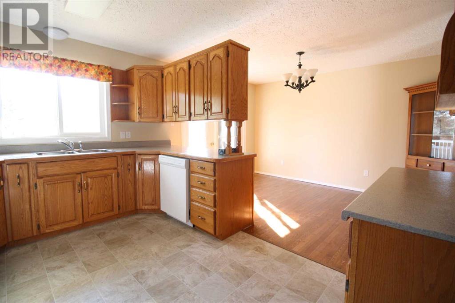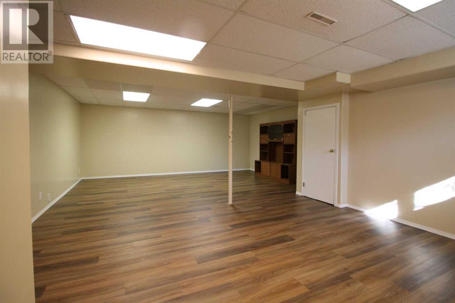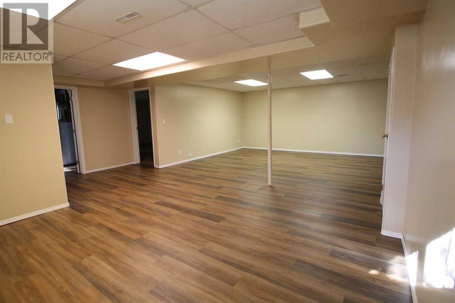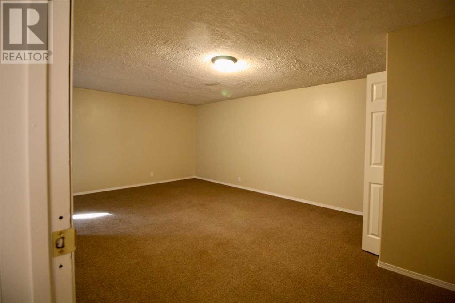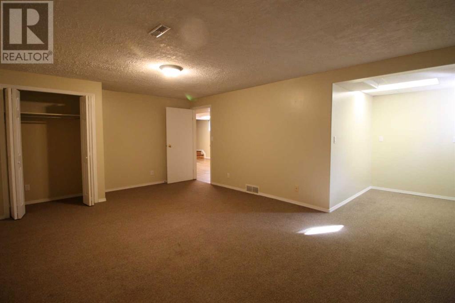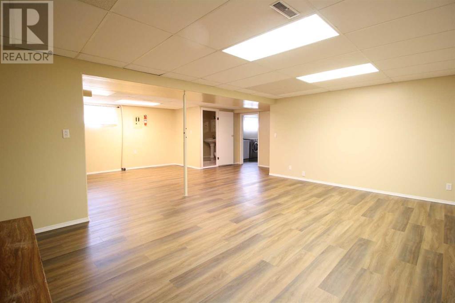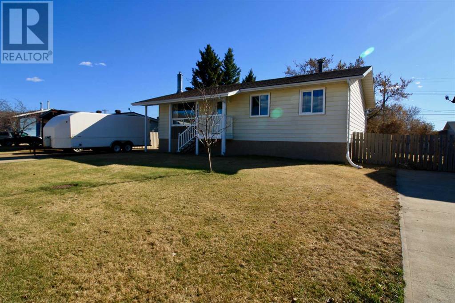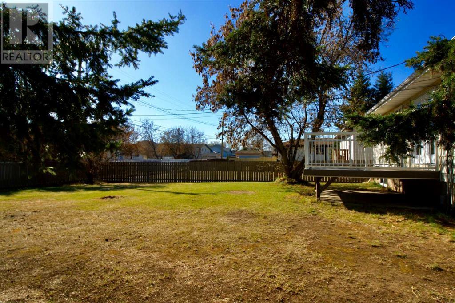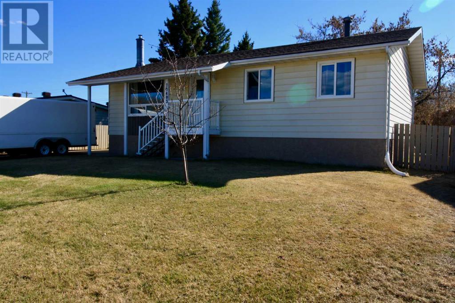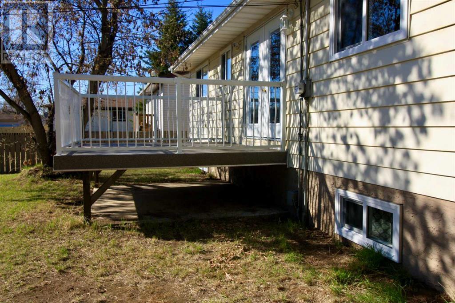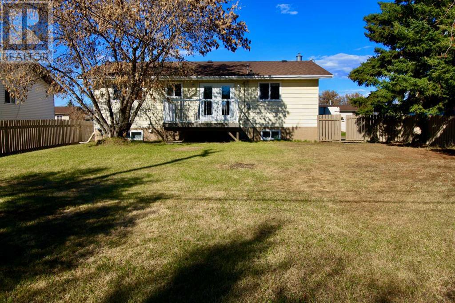4 Bedroom
3 Bathroom
1119 sqft
Bungalow
Fireplace
None
Forced Air
$269,900
PRIDE OF OWNERSHIP!!!The perfect mix of style, comfort and convenience! Guaranteed you'll fall in love with this beautifully finished 4 Bedroom and 2 1/2 Bath home boasting lovely gracious outdoor space bathed in southern exposure. Perfectly located with merely steps away from the library, park, arena, swimming pool and three public schools. The living room is warm and welcoming, rays of morning sunlight pour through the front picture window onto the stunning hardwood flooring , a handsome gas fireplace to enjoy the cooler evenings, flowing into the great size Dining area allowing you to host Dinner parties without feeling crowded, The garden door opens to a fabulous deck to enjoy a late evening fiesta under the Northern skies or relax and listen to the birdsongs echoing from the majestic trees . The newer fully fenced yard is perfect for your little ones and 4-legged family members with plenty of room to place garden boxes for them to enjoy a healthy snack .The great size Kitchen showcases plenty of wood cabinetry, with built-ins and a perfect place for the coffee bar . Down the hall are 3 bedrooms with the Primary showcasing a huge closet and a half bath. The downstairs is completed with a large family room, go ahead plan out where the big screen TV or pool table will go and prepare to entertain, it's complete with one more bedroom and a full bath plus the finished laundry room. There is a very long list of upgrades from all new windows,shingles,new vinyl plank flooring downstairs and so much more! This home oozes with comfort and style, the good life is certain .The only question remains ,Will you be the lucky one? (id:43352)
Property Details
|
MLS® Number
|
A2128597 |
|
Property Type
|
Single Family |
|
Features
|
See Remarks |
|
Parking Space Total
|
2 |
|
Plan
|
8020242 |
|
Structure
|
Deck |
Building
|
Bathroom Total
|
3 |
|
Bedrooms Above Ground
|
3 |
|
Bedrooms Below Ground
|
1 |
|
Bedrooms Total
|
4 |
|
Appliances
|
Washer, Refrigerator, Dishwasher, Stove, Dryer |
|
Architectural Style
|
Bungalow |
|
Basement Development
|
Finished |
|
Basement Type
|
Full (finished) |
|
Constructed Date
|
1982 |
|
Construction Style Attachment
|
Detached |
|
Cooling Type
|
None |
|
Exterior Finish
|
Vinyl Siding |
|
Fireplace Present
|
Yes |
|
Fireplace Total
|
1 |
|
Flooring Type
|
Laminate, Linoleum |
|
Foundation Type
|
Poured Concrete |
|
Half Bath Total
|
1 |
|
Heating Type
|
Forced Air |
|
Stories Total
|
1 |
|
Size Interior
|
1119 Sqft |
|
Total Finished Area
|
1119 Sqft |
|
Type
|
House |
Parking
Land
|
Acreage
|
No |
|
Fence Type
|
Fence |
|
Size Depth
|
36 M |
|
Size Frontage
|
16 M |
|
Size Irregular
|
668.88 |
|
Size Total
|
668.88 M2|4,051 - 7,250 Sqft |
|
Size Total Text
|
668.88 M2|4,051 - 7,250 Sqft |
|
Zoning Description
|
R-1 |
Rooms
| Level |
Type |
Length |
Width |
Dimensions |
|
Basement |
Bedroom |
|
|
13.17 Ft x 19.25 Ft |
|
Basement |
3pc Bathroom |
|
|
Measurements not available |
|
Main Level |
3pc Bathroom |
|
|
.00 Ft x .00 Ft |
|
Main Level |
2pc Bathroom |
|
|
.00 Ft x .00 Ft |
|
Main Level |
Primary Bedroom |
|
|
11.00 Ft x 11.67 Ft |
|
Main Level |
Bedroom |
|
|
10.17 Ft x 8.75 Ft |
|
Main Level |
Bedroom |
|
|
10.17 Ft x 8.25 Ft |
https://www.realtor.ca/real-estate/26846632/10403-106-avenue-high-level


