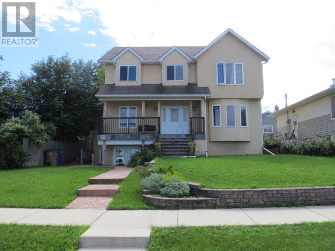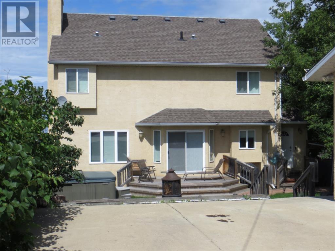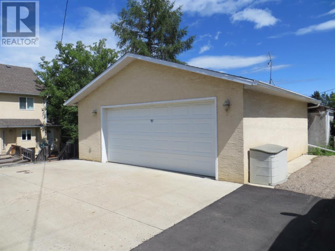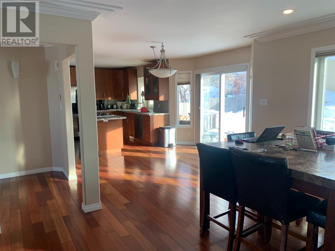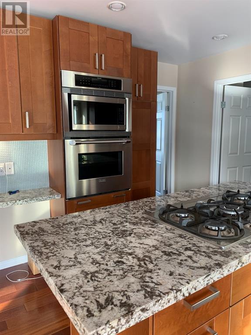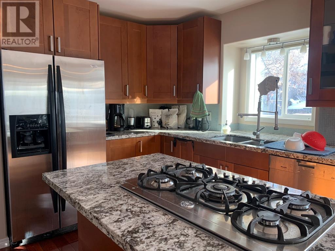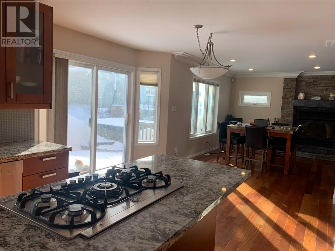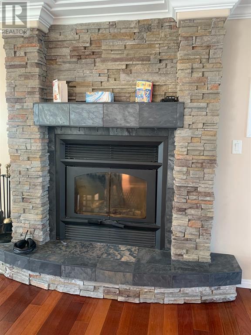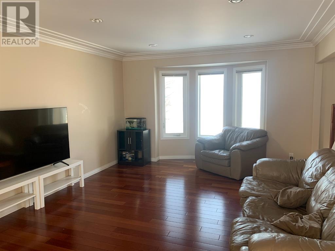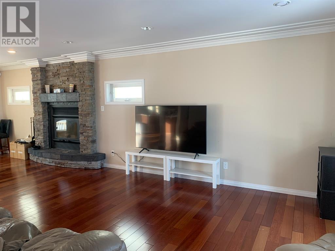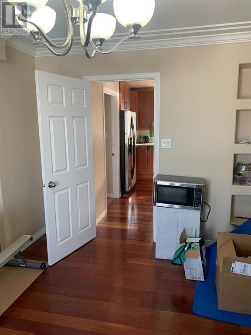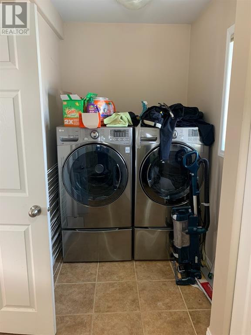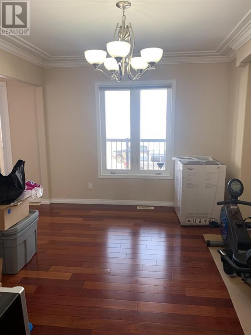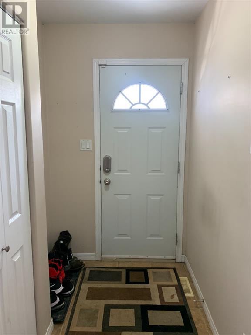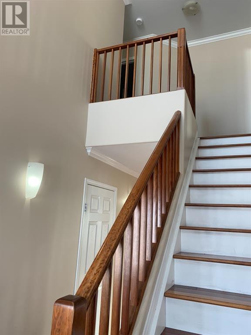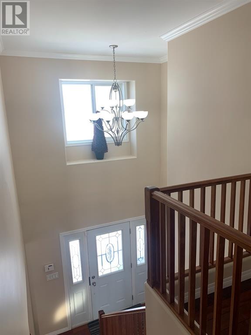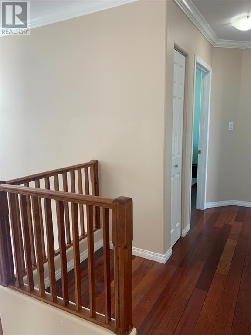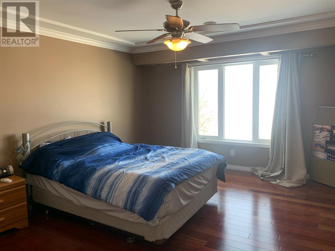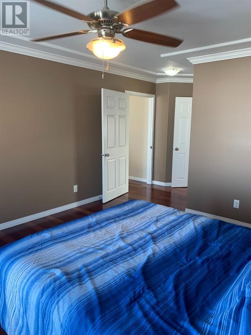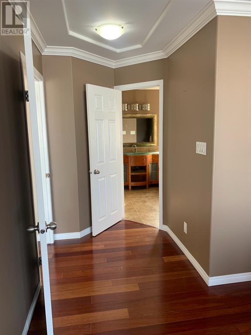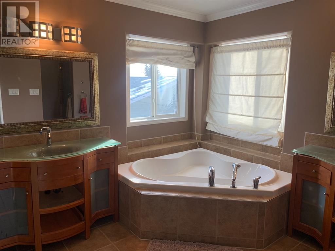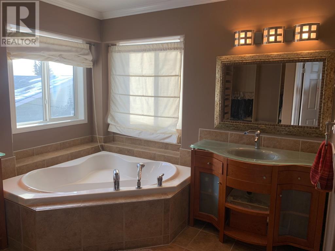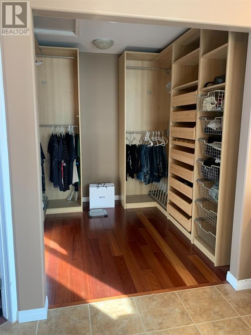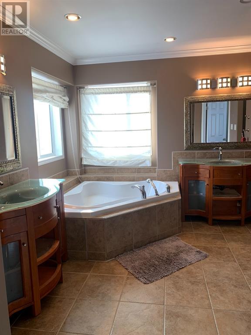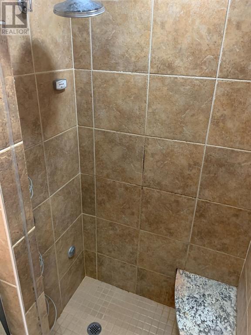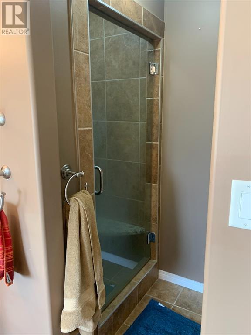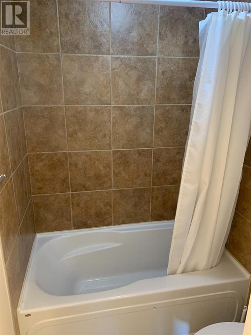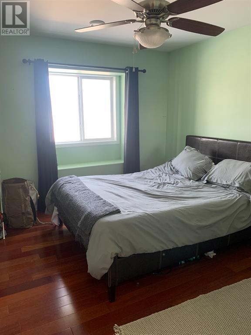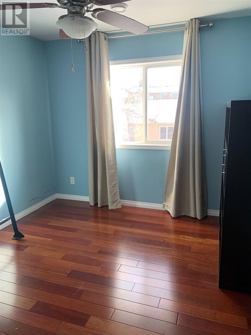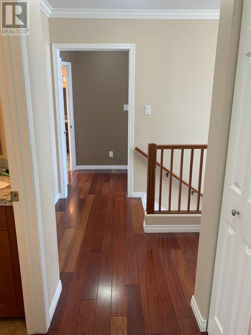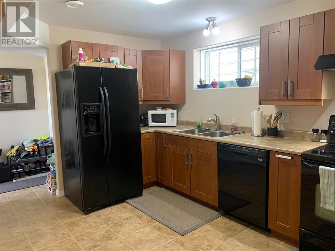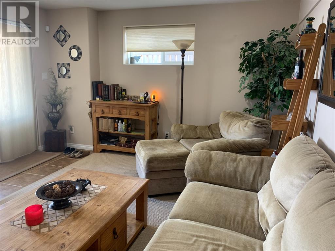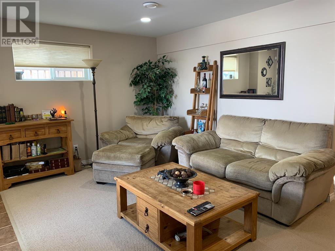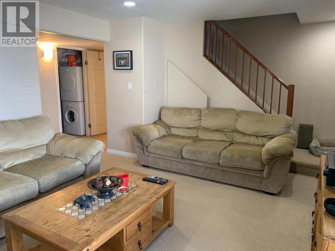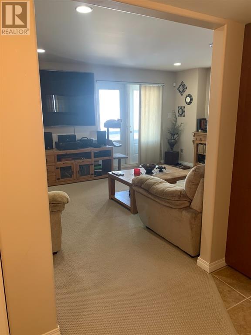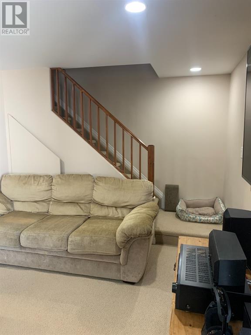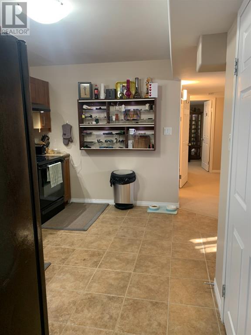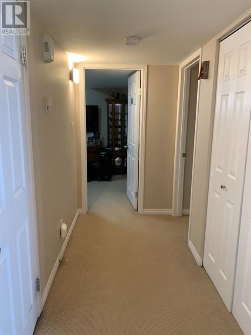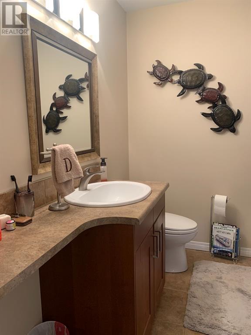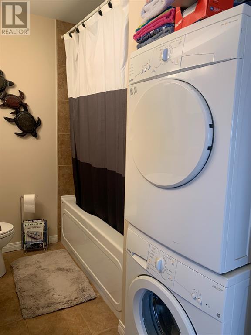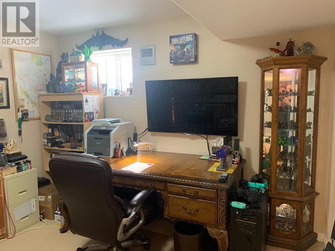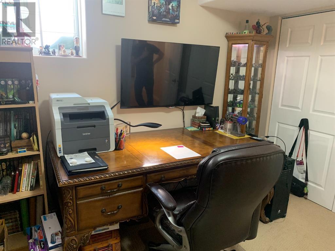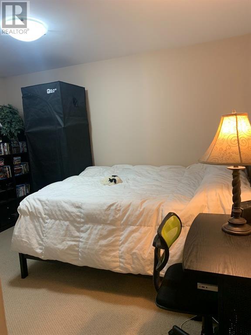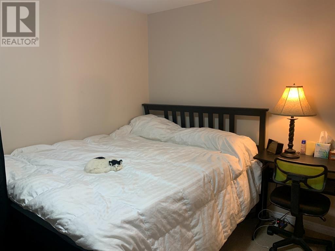10407 Churchill Drive Lac La Biche, Alberta T0A 2C0
Interested?
Contact us for more information

James Piquette
Broker
(780) 623-7922
$589,000
Luxury Lakefront Living! Beautifully finished 2056 square foot lakefront home on Churchill Drive! Chef's kitchen has gas range on granite island and high-end appliances. Open concept great room/living room with rock and slate mantel wood burning fireplace & hardwood floors! 3 1/2 baths including ensuite with Whirlpool tub & steam shower off master! Fully finished walk-out basement with self contained nanny or revenue suite! Fully landscaped yard with finished & heated two car garage, and stamped concrete patio where you can enjoy a quiet evening under the stars in the cozy hot tub or relax on your front veranda deck & enjoy the fantastic view of the lake with a glass of wine or coffee and watch the sunset! This luxury home is a pleasure to show! (id:43352)
Property Details
| MLS® Number | A1194400 |
| Property Type | Single Family |
| Community Name | Lac La Biche |
| Amenities Near By | Golf Course, Recreation Nearby |
| Community Features | Golf Course Development, Lake Privileges, Fishing |
| Features | Back Lane, Pvc Window, French Door, Closet Organizers |
| Parking Space Total | 3 |
| Plan | 4313bf |
| View Type | View |
| Water Front Type | Waterfront |
Building
| Bathroom Total | 4 |
| Bedrooms Above Ground | 3 |
| Bedrooms Below Ground | 2 |
| Bedrooms Total | 5 |
| Appliances | Refrigerator, Range - Gas, Dishwasher, Oven, Oven - Built-in, Washer & Dryer |
| Basement Development | Finished |
| Basement Features | Separate Entrance, Suite |
| Basement Type | Full (finished) |
| Constructed Date | 2006 |
| Construction Material | Wood Frame |
| Construction Style Attachment | Detached |
| Cooling Type | None, Fully Air Conditioned |
| Exterior Finish | Stucco |
| Fireplace Present | Yes |
| Fireplace Total | 1 |
| Flooring Type | Carpeted, Hardwood, Tile |
| Foundation Type | See Remarks |
| Half Bath Total | 1 |
| Heating Type | Other, Forced Air |
| Stories Total | 2 |
| Size Interior | 2056.36 Sqft |
| Total Finished Area | 2056.36 Sqft |
| Type | House |
Parking
| Detached Garage | 2 |
| Parking Pad |
Land
| Acreage | No |
| Fence Type | Partially Fenced |
| Land Amenities | Golf Course, Recreation Nearby |
| Landscape Features | Landscaped, Lawn |
| Size Depth | 39.62 M |
| Size Frontage | 15.24 M |
| Size Irregular | 6500.00 |
| Size Total | 6500 Sqft|4,051 - 7,250 Sqft |
| Size Total Text | 6500 Sqft|4,051 - 7,250 Sqft |
| Zoning Description | Low Density Hamlet Residential |
Rooms
| Level | Type | Length | Width | Dimensions |
|---|---|---|---|---|
| Second Level | Primary Bedroom | 21.33 Ft x 31.25 Ft | ||
| Second Level | 5pc Bathroom | 13.92 Ft x 12.00 Ft | ||
| Second Level | 5pc Bathroom | 11.25 Ft x 5.17 Ft | ||
| Second Level | Bedroom | 10.92 Ft x 10.00 Ft | ||
| Second Level | Bedroom | 13.33 Ft x 13.50 Ft | ||
| Basement | Other | 12.92 Ft x 12.67 Ft | ||
| Basement | Living Room | 13.00 Ft x 17.67 Ft | ||
| Basement | Other | 10.33 Ft x 5.25 Ft | ||
| Basement | 4pc Bathroom | 8.00 Ft x 6.92 Ft | ||
| Basement | Bedroom | 12.83 Ft x 12.50 Ft | ||
| Basement | Bedroom | 11.58 Ft x 12.33 Ft | ||
| Basement | Furnace | 2.83 Ft x 5.08 Ft | ||
| Main Level | 2pc Bathroom | 7.00 Ft x 3.00 Ft | ||
| Main Level | Breakfast | 11.58 Ft x 10.17 Ft | ||
| Main Level | Den | 12.92 Ft x 10.92 Ft | ||
| Main Level | Dining Room | 14.00 Ft x 13.00 Ft | ||
| Main Level | Kitchen | 13.92 Ft x 14.00 Ft | ||
| Main Level | Laundry Room | 7.00 Ft x 14.42 Ft | ||
| Main Level | Living Room | 14.75 Ft x 13.00 Ft |
https://www.realtor.ca/real-estate/24155240/10407-churchill-drive-lac-la-biche-lac-la-biche

