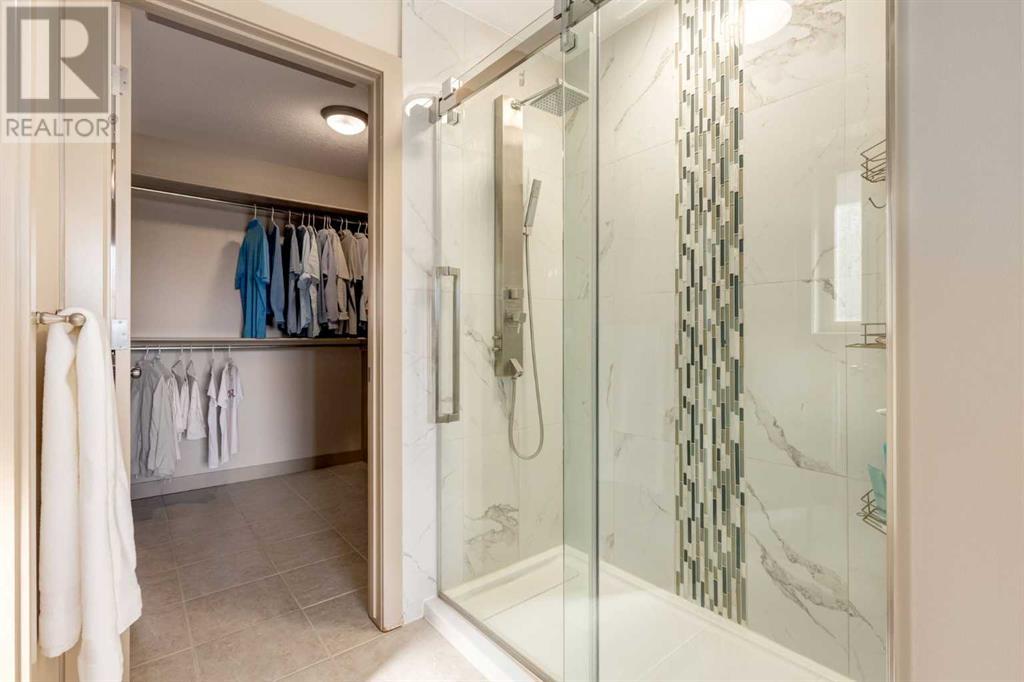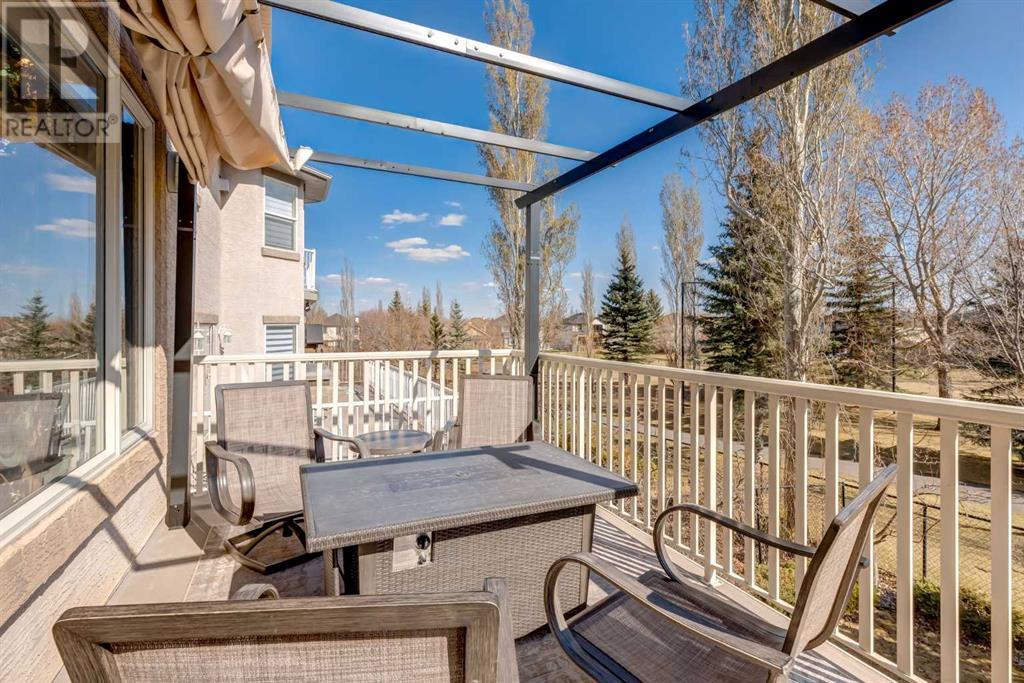4 Bedroom
4 Bathroom
2438 sqft
Fireplace
Central Air Conditioning
Forced Air, In Floor Heating
$1,099,900
Exquisite, custom-built, fully developed 2-story Walkout in Panorama Estates!! Prime location backing onto Country Hills Golf course with beautiful golf course/downtown views and this home is in immaculate condition. This 5 bedrooms/4 bathrooms home welcome you with an elegant curved staircase at the center of the home and moves you into the open-concept back half of the property with 2 story family room complete with fireplace, large nook area and an executive kitchen with new stainless appliances, granite counters and all with views of the west-facing backyard over-looking the golf course. A dedicated formal dining room, a separate main floor office with custom-built-in desk and millwork and a powder room with a high-end toilet complete the main floor. The upper floor sprawls with site-finished hardwood floors to 3 generously sized rooms, including a primary suite that boasts a spa-inspired ensuite with dual vanities, granite tops, a 2-person jet tub, separate updated shower and a large walk-in closet. The fully developed walkout level features in-floor heating to a great entertaining space, 2 additional bedrooms/gym, another full bath & large media/rec room with built-ins perfect for the holidays and the growing family. The covered lower exposed aggregate patio is a perfect place to spend those summer days watching the golfers roll by and enjoying your well-manicured landscaping backyard. Over-sized heated garage, central air, seasonal trough lighting, the list goes on and on for this incredible estate. This one is a must-see!!! OPEN HOUSE SATURDAY APRIL 26TH 1:00-4:00!! (id:43352)
Property Details
|
MLS® Number
|
A2214915 |
|
Property Type
|
Single Family |
|
Community Name
|
Panorama Hills |
|
Amenities Near By
|
Golf Course, Park, Playground, Schools, Shopping |
|
Community Features
|
Golf Course Development |
|
Features
|
No Animal Home, No Smoking Home |
|
Parking Space Total
|
4 |
|
Plan
|
0013281 |
|
Structure
|
Deck |
Building
|
Bathroom Total
|
4 |
|
Bedrooms Above Ground
|
3 |
|
Bedrooms Below Ground
|
1 |
|
Bedrooms Total
|
4 |
|
Appliances
|
Washer, Refrigerator, Water Softener, Cooktop - Gas, Dishwasher, Oven, Dryer, Microwave, Hood Fan, Window Coverings, Garage Door Opener |
|
Basement Development
|
Finished |
|
Basement Features
|
Walk Out |
|
Basement Type
|
Full (finished) |
|
Constructed Date
|
2002 |
|
Construction Material
|
Wood Frame |
|
Construction Style Attachment
|
Detached |
|
Cooling Type
|
Central Air Conditioning |
|
Fireplace Present
|
Yes |
|
Fireplace Total
|
1 |
|
Flooring Type
|
Carpeted, Hardwood, Tile, Vinyl Plank |
|
Foundation Type
|
Poured Concrete |
|
Half Bath Total
|
1 |
|
Heating Type
|
Forced Air, In Floor Heating |
|
Stories Total
|
2 |
|
Size Interior
|
2438 Sqft |
|
Total Finished Area
|
2438.1 Sqft |
|
Type
|
House |
Parking
Land
|
Acreage
|
No |
|
Fence Type
|
Fence |
|
Land Amenities
|
Golf Course, Park, Playground, Schools, Shopping |
|
Size Depth
|
34.99 M |
|
Size Frontage
|
13.41 M |
|
Size Irregular
|
470.00 |
|
Size Total
|
470 M2|4,051 - 7,250 Sqft |
|
Size Total Text
|
470 M2|4,051 - 7,250 Sqft |
|
Zoning Description
|
R-g |
Rooms
| Level |
Type |
Length |
Width |
Dimensions |
|
Lower Level |
Recreational, Games Room |
|
|
23.00 Ft x 13.83 Ft |
|
Lower Level |
Den |
|
|
11.75 Ft x 9.50 Ft |
|
Lower Level |
Bedroom |
|
|
14.00 Ft x 10.08 Ft |
|
Lower Level |
Cold Room |
|
|
9.08 Ft x 5.58 Ft |
|
Lower Level |
Furnace |
|
|
13.42 Ft x 8.67 Ft |
|
Lower Level |
3pc Bathroom |
|
|
11.75 Ft x 4.92 Ft |
|
Main Level |
Kitchen |
|
|
14.00 Ft x 10.00 Ft |
|
Main Level |
Other |
|
|
16.50 Ft x 9.83 Ft |
|
Main Level |
Living Room |
|
|
16.17 Ft x 13.92 Ft |
|
Main Level |
Dining Room |
|
|
11.83 Ft x 9.75 Ft |
|
Main Level |
Den |
|
|
11.75 Ft x 10.17 Ft |
|
Main Level |
2pc Bathroom |
|
|
5.83 Ft x 5.00 Ft |
|
Main Level |
Foyer |
|
|
15.67 Ft x 7.58 Ft |
|
Main Level |
Laundry Room |
|
|
9.25 Ft x 8.42 Ft |
|
Upper Level |
Primary Bedroom |
|
|
14.83 Ft x 13.58 Ft |
|
Upper Level |
5pc Bathroom |
|
|
17.75 Ft x 8.67 Ft |
|
Upper Level |
Bedroom |
|
|
12.00 Ft x 11.17 Ft |
|
Upper Level |
Bedroom |
|
|
14.50 Ft x 11.17 Ft |
|
Upper Level |
4pc Bathroom |
|
|
7.92 Ft x 5.00 Ft |
https://www.realtor.ca/real-estate/28217062/1041-panorama-hills-landing-nw-calgary-panorama-hills





















































