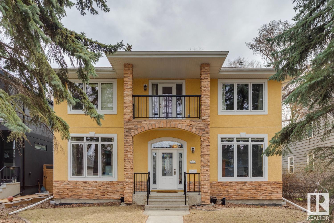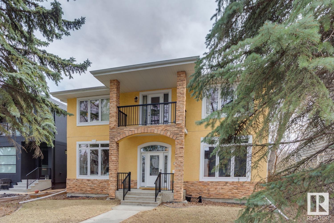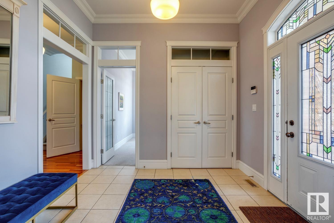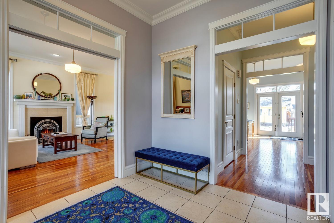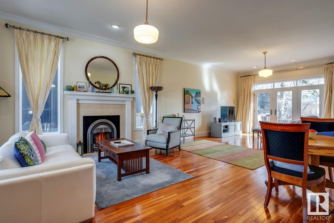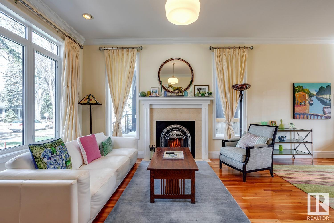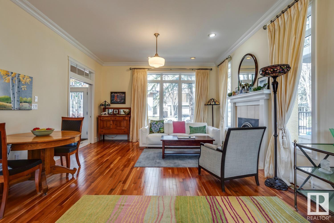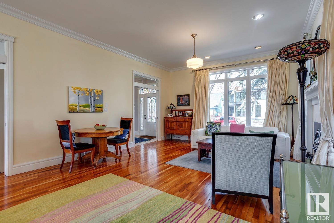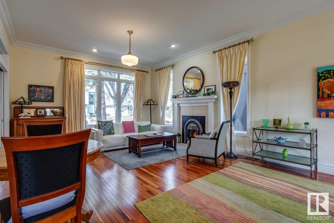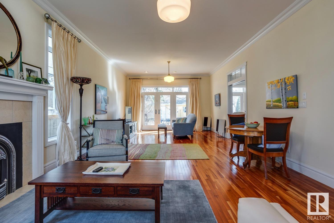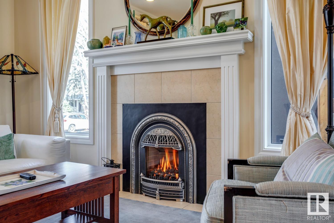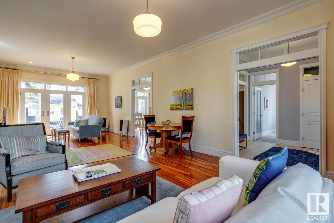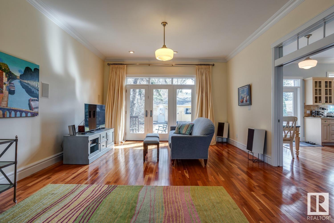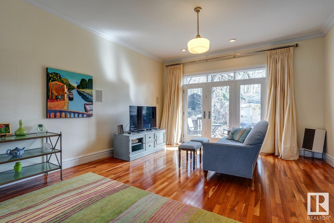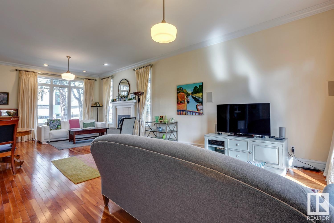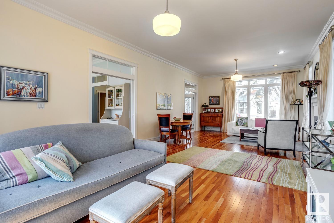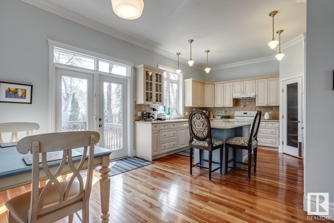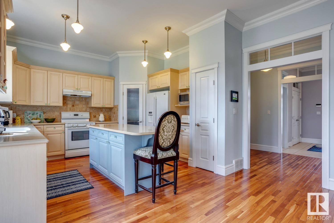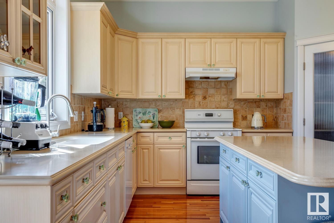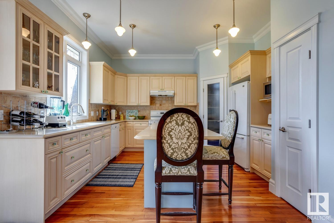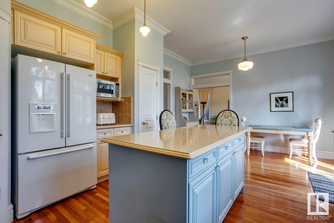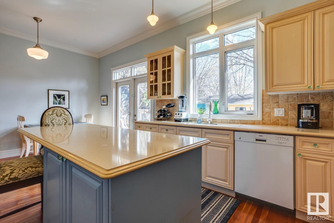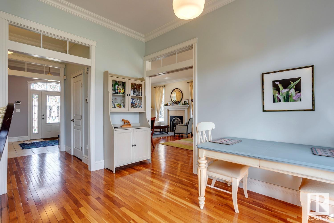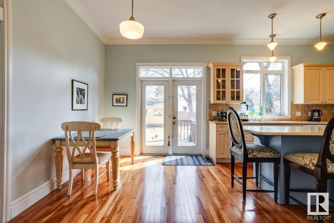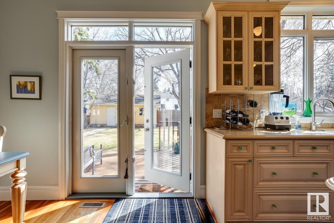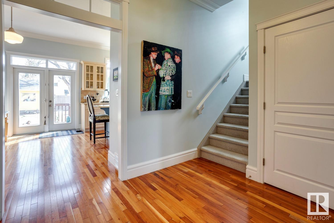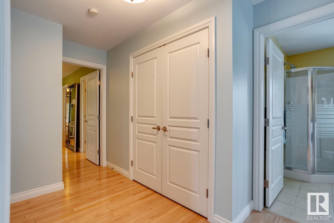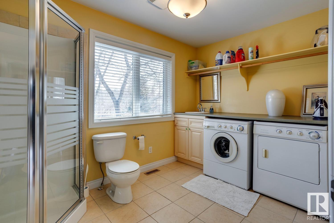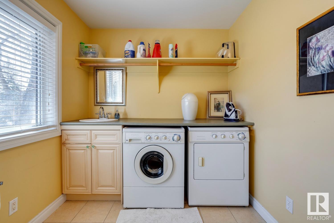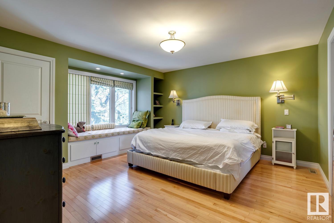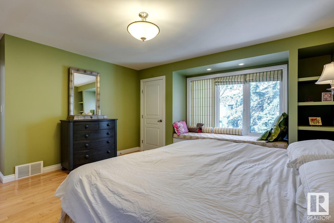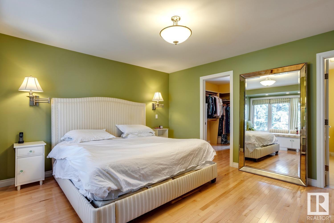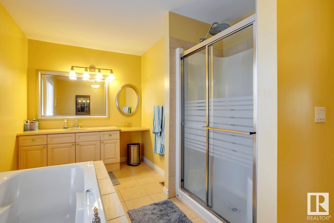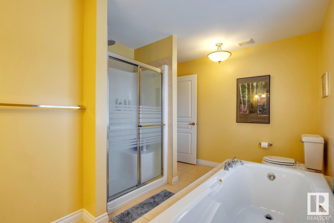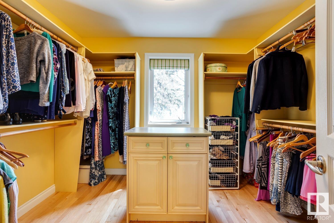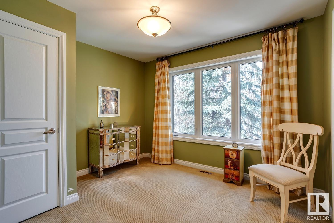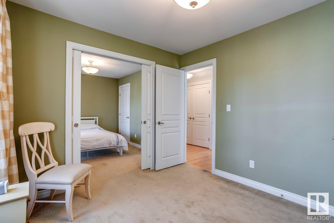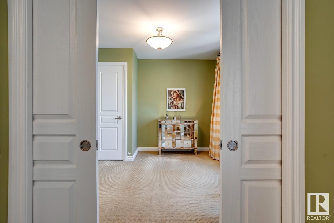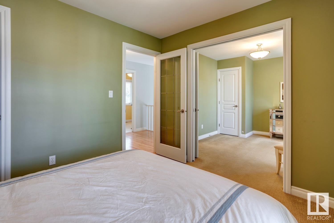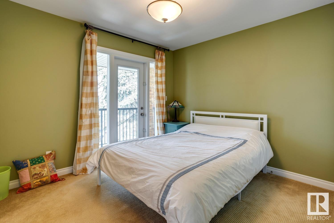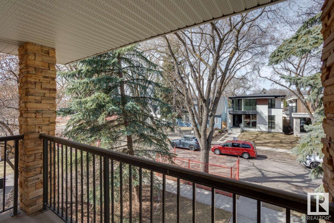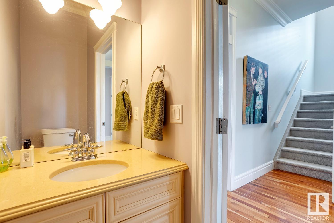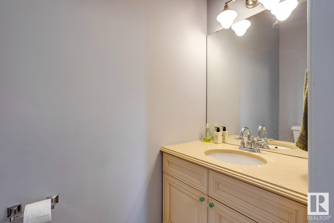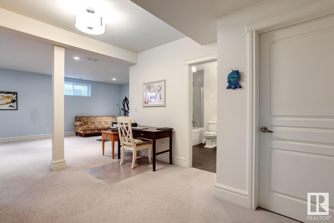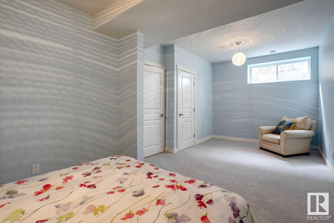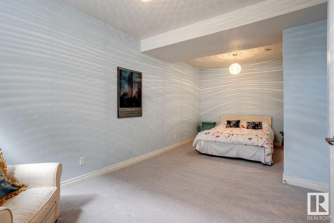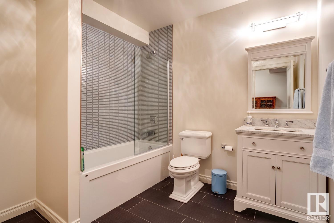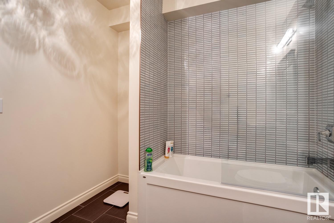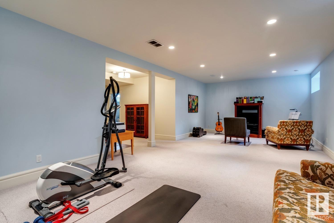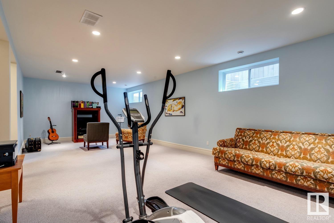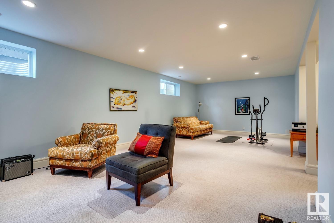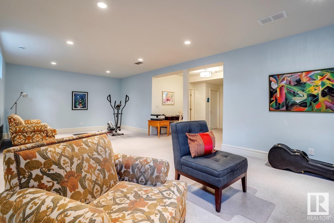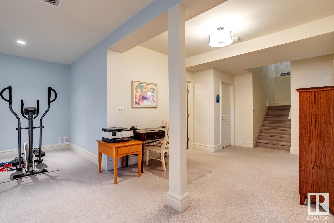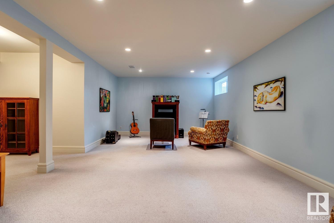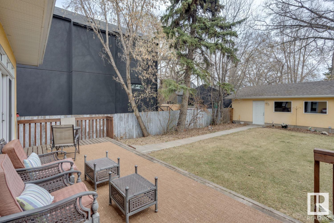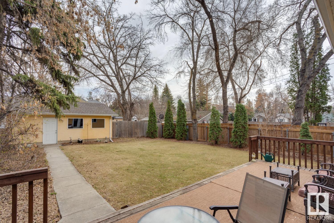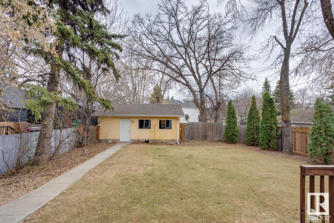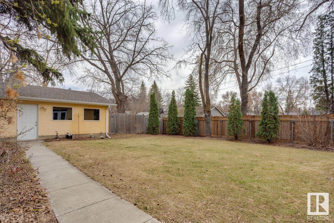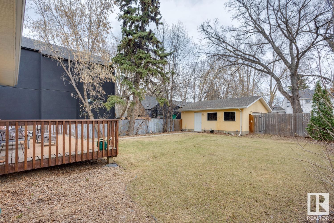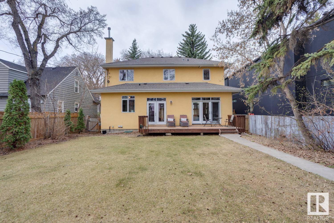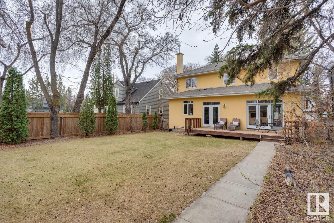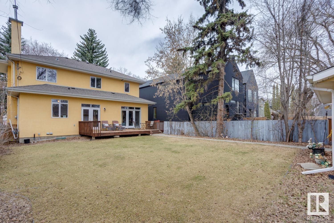4 Bedroom
4 Bathroom
2083 m2
Fireplace
Forced Air
$1,199,000
Situated in the heart of GLENORA and just steps to Alexander Circle sits this beautiful classical 2 storey which is finished on all 3 levels and offers over 3300sqft of living space. Greeted by the elegant foyer, the main includes a formal living room equipped with a gas fireplace, a huge family room, a generous dining area, office and the perfect kitchen. The kitchen comes filled with tons of natural light, features a pantry, plenty of custom cabinetry, the perfect centre island with patio doors leading to the rear deck and into the fully mature yard. The entire main level includes custom millwork, crown moulding, 10ft ceilings and beautiful hardwood throughout. The upper level is where you will find the 3 bedrooms one of which is the primary that includes a custom window seat, walk-in closet and 4pc ensuite. The finished basement includes bedroom #4, a full bath, massive rec area and 9ft ceilings. The features are endless: 50x140 lot, built-in speakers, dble oversized garage, irrigation system and more! (id:43352)
Property Details
|
MLS® Number
|
E4384083 |
|
Property Type
|
Single Family |
|
Neigbourhood
|
Glenora |
|
Amenities Near By
|
Golf Course, Playground, Public Transit, Shopping |
|
Features
|
See Remarks, Lane, Closet Organizers |
|
Structure
|
Deck |
Building
|
Bathroom Total
|
4 |
|
Bedrooms Total
|
4 |
|
Amenities
|
Ceiling - 10ft, Ceiling - 9ft |
|
Appliances
|
Dishwasher, Dryer, Hood Fan, Refrigerator, Stove, Washer, Window Coverings |
|
Basement Development
|
Finished |
|
Basement Type
|
Full (finished) |
|
Constructed Date
|
2005 |
|
Construction Style Attachment
|
Detached |
|
Fireplace Fuel
|
Gas |
|
Fireplace Present
|
Yes |
|
Fireplace Type
|
Unknown |
|
Half Bath Total
|
1 |
|
Heating Type
|
Forced Air |
|
Stories Total
|
2 |
|
Size Interior
|
2083 M2 |
|
Type
|
House |
Parking
Land
|
Acreage
|
No |
|
Fence Type
|
Fence |
|
Land Amenities
|
Golf Course, Playground, Public Transit, Shopping |
|
Size Irregular
|
657.91 |
|
Size Total
|
657.91 M2 |
|
Size Total Text
|
657.91 M2 |
Rooms
| Level |
Type |
Length |
Width |
Dimensions |
|
Basement |
Bedroom 4 |
3.14 m |
6.38 m |
3.14 m x 6.38 m |
|
Main Level |
Living Room |
9.47 m |
4.59 m |
9.47 m x 4.59 m |
|
Main Level |
Dining Room |
4.12 m |
2.65 m |
4.12 m x 2.65 m |
|
Main Level |
Kitchen |
4.12 m |
3.91 m |
4.12 m x 3.91 m |
|
Main Level |
Den |
3 m |
3.75 m |
3 m x 3.75 m |
|
Upper Level |
Primary Bedroom |
4.67 m |
4.99 m |
4.67 m x 4.99 m |
|
Upper Level |
Bedroom 2 |
3.01 m |
3.36 m |
3.01 m x 3.36 m |
|
Upper Level |
Bedroom 3 |
3.01 m |
3.37 m |
3.01 m x 3.37 m |
https://www.realtor.ca/real-estate/26805537/10415-133-st-nw-nw-edmonton-glenora

