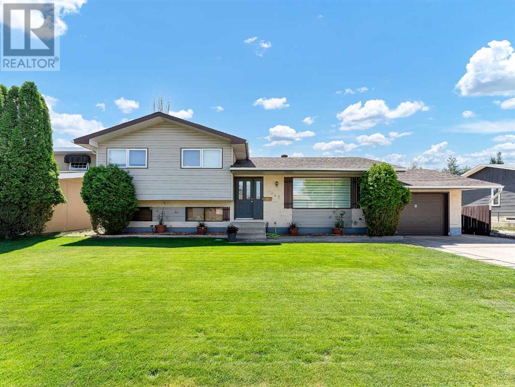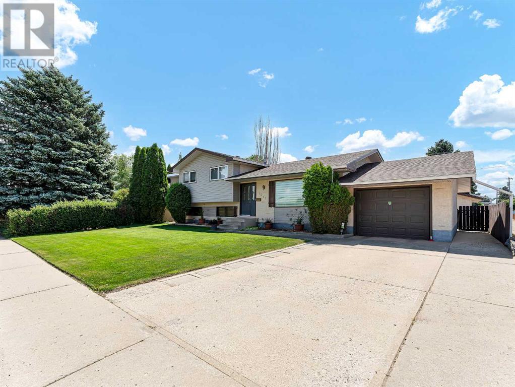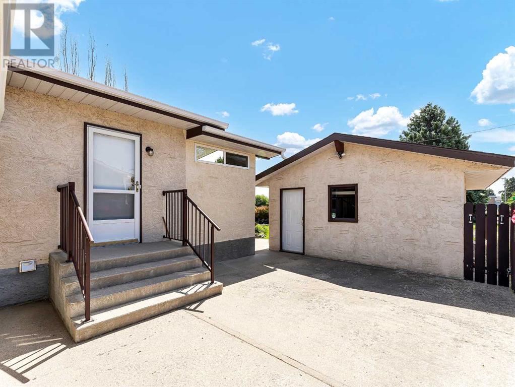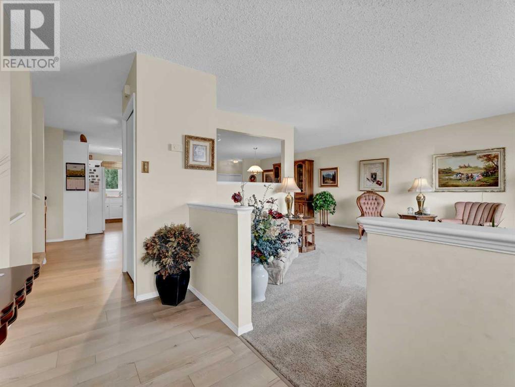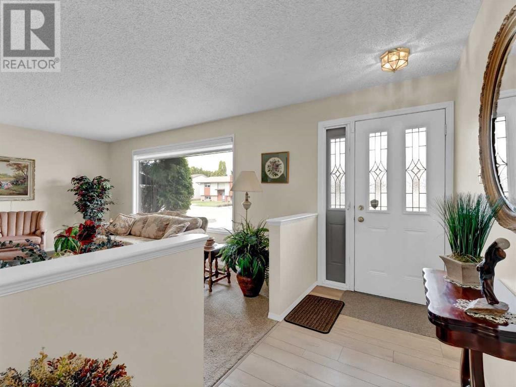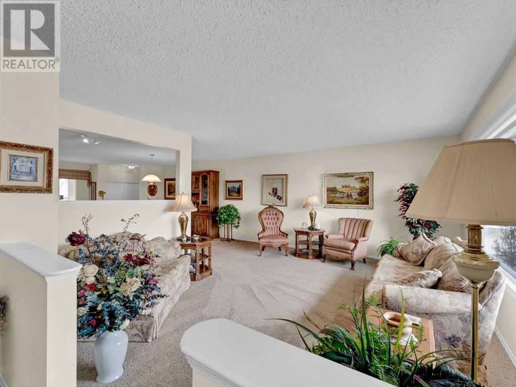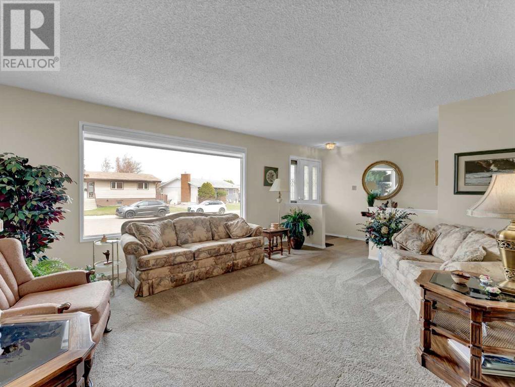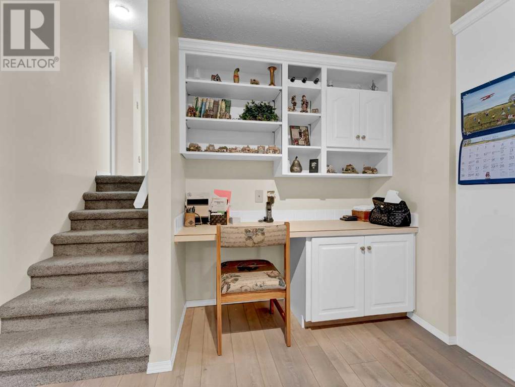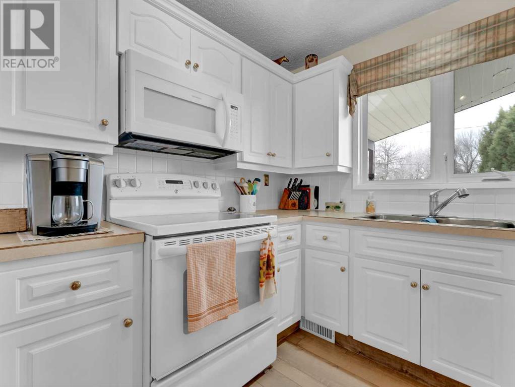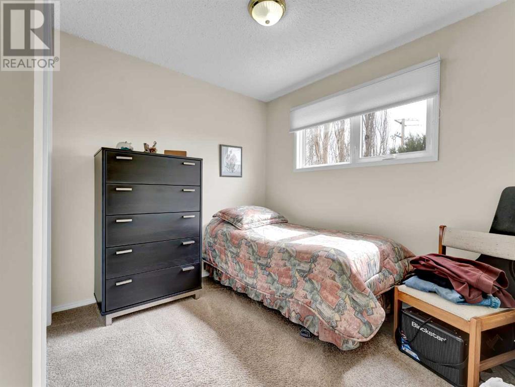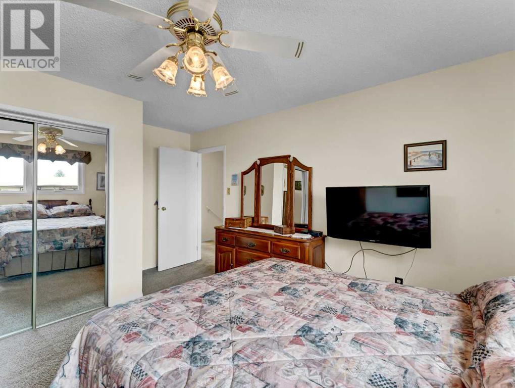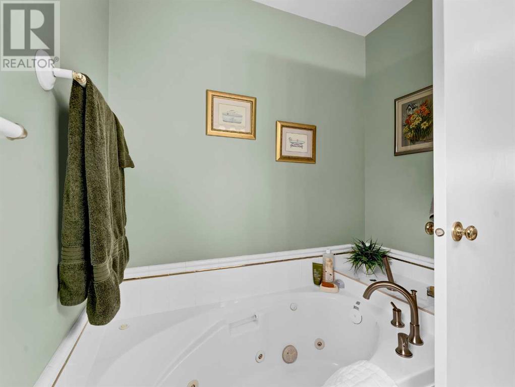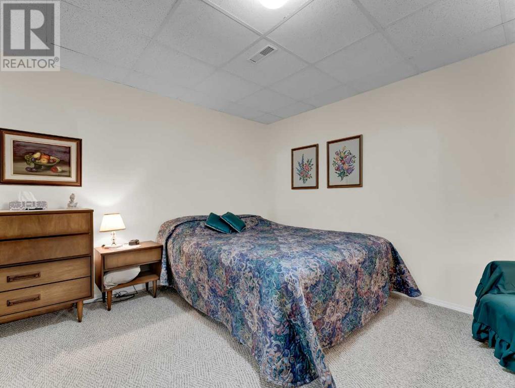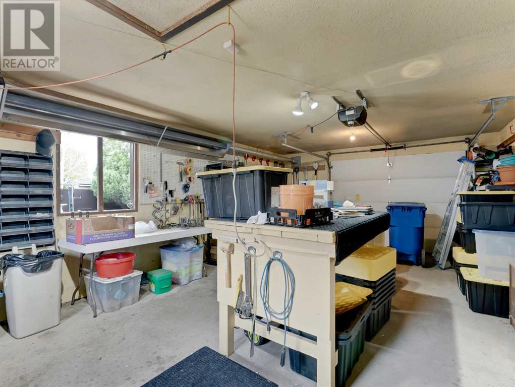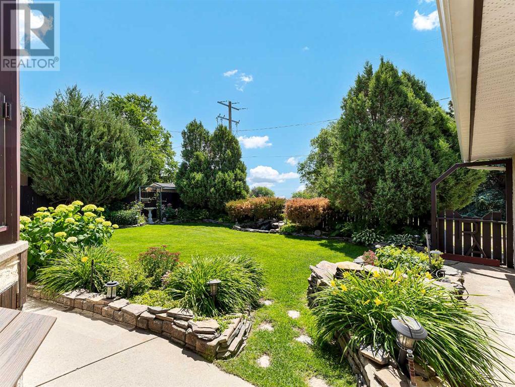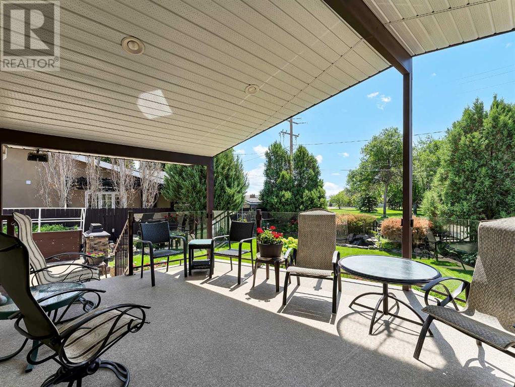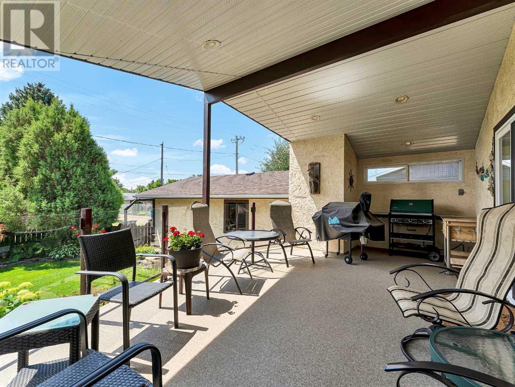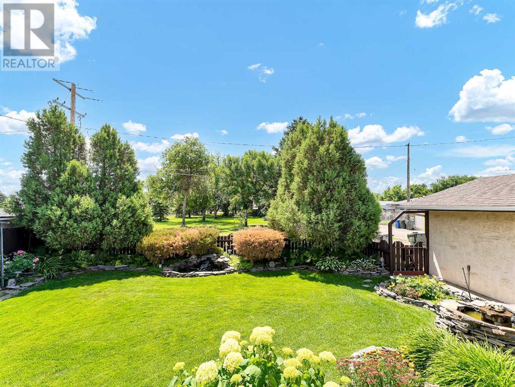1047 17 Street Ne Medicine Hat, Alberta T1C 1M6
Interested?
Contact us for more information

Cathie Catalano
Associate
(403) 529-2662

Carly Catalano Morin
Associate
(403) 529-2662
$449,900
Don’t overlook this GEM. A very impressive 4 level split in a lovely, private location. Located in front of a green space with gorgeous views this well cared for home is ready for new owners. Upon entry you will be greeted with beautiful new laminate flooring, and fresh, neutral paint. The large living room will make furniture placement a breeze. A formal dining room is open to the kitchen and living room. The kitchen has timeless white cabinets with white appliances including a new dishwasher. Just off the kitchen the patio doors take you out to a very large covered deck. This is a space that you can sit and enjoy the beautiful backyard and adjacent park. There are 2 single garages - a “his” complete with heater and work benches (16 x 26) and a “hers” made for parking (13 x 24). Both of these garages provide a great deal of privacy for the back yard. A large patio area includes a wood burning fireplace - great for special gatherings. Back inside you will find 3 bedrooms up with an updated 3 piece bathroom (the shower has been roughed in). The third level is made for comfort. This space is perfect for hanging out with the family. This level includes an additional 3 piece bathroom, including a walk in shower.The fourth level its nicely finished and includes 2 dens, laundry & the utility room. The current owners have done a wonderful job caring for this home and it is truly a must see. Put it on your list!! (id:43352)
Property Details
| MLS® Number | A2125078 |
| Property Type | Single Family |
| Community Name | Northeast Crescent Heights |
| Amenities Near By | Golf Course, Park |
| Community Features | Golf Course Development |
| Features | Treed, Back Lane, Level |
| Parking Space Total | 4 |
| Plan | 7610757 |
| Structure | Deck, See Remarks |
| View Type | View |
Building
| Bathroom Total | 2 |
| Bedrooms Above Ground | 3 |
| Bedrooms Total | 3 |
| Appliances | Refrigerator, Dishwasher, Stove, Microwave Range Hood Combo, Window Coverings, Garage Door Opener, Washer & Dryer |
| Architectural Style | 4 Level |
| Basement Development | Finished |
| Basement Type | Full (finished) |
| Constructed Date | 1977 |
| Construction Style Attachment | Detached |
| Cooling Type | Central Air Conditioning |
| Exterior Finish | Brick, Stucco, Vinyl Siding |
| Flooring Type | Carpeted, Laminate, Tile |
| Foundation Type | Poured Concrete |
| Heating Type | Forced Air |
| Size Interior | 1336 Sqft |
| Total Finished Area | 1336 Sqft |
| Type | House |
Parking
| Attached Garage | 1 |
| Detached Garage | 1 |
Land
| Acreage | No |
| Fence Type | Fence |
| Land Amenities | Golf Course, Park |
| Landscape Features | Garden Area, Landscaped, Lawn, Underground Sprinkler |
| Size Depth | 33.53 M |
| Size Frontage | 19.81 M |
| Size Irregular | 7040.00 |
| Size Total | 7040 Sqft|4,051 - 7,250 Sqft |
| Size Total Text | 7040 Sqft|4,051 - 7,250 Sqft |
| Zoning Description | R-ld |
Rooms
| Level | Type | Length | Width | Dimensions |
|---|---|---|---|---|
| Lower Level | Family Room | 18.58 Ft x 22.50 Ft | ||
| Lower Level | Den | 9.08 Ft x 9.00 Ft | ||
| Lower Level | Den | 11.33 Ft x 12.83 Ft | ||
| Lower Level | Furnace | 11.00 Ft x 9.00 Ft | ||
| Lower Level | Laundry Room | 8.83 Ft x 5.42 Ft | ||
| Lower Level | 3pc Bathroom | 7.83 Ft x 6.33 Ft | ||
| Main Level | Other | 5.17 Ft x 10.50 Ft | ||
| Main Level | Living Room | 16.50 Ft x 14.00 Ft | ||
| Main Level | Dining Room | 11.08 Ft x 15.33 Ft | ||
| Main Level | Breakfast | 10.58 Ft x 5.58 Ft | ||
| Main Level | Kitchen | 12.17 Ft x 12.67 Ft | ||
| Main Level | Bedroom | 8.67 Ft x 9.75 Ft | ||
| Main Level | Primary Bedroom | 10.75 Ft x 12.25 Ft | ||
| Main Level | Bedroom | 9.00 Ft x 8.00 Ft | ||
| Main Level | 4pc Bathroom | 7.67 Ft x 6.00 Ft |

